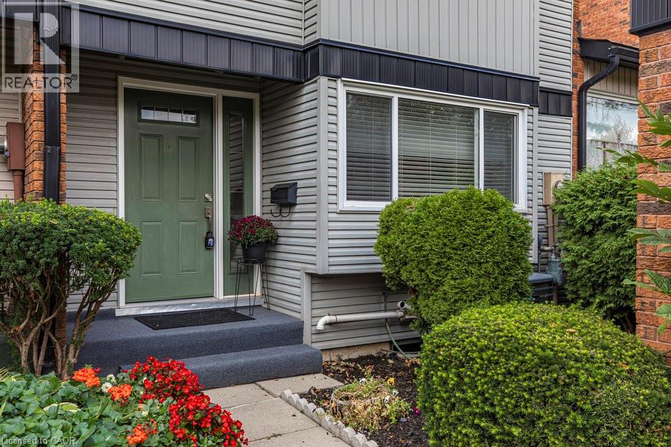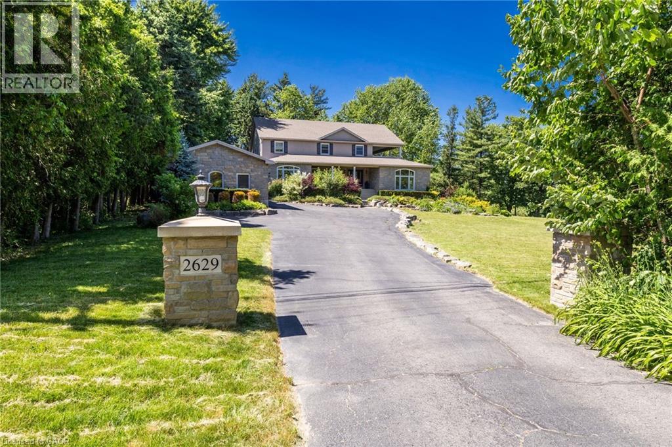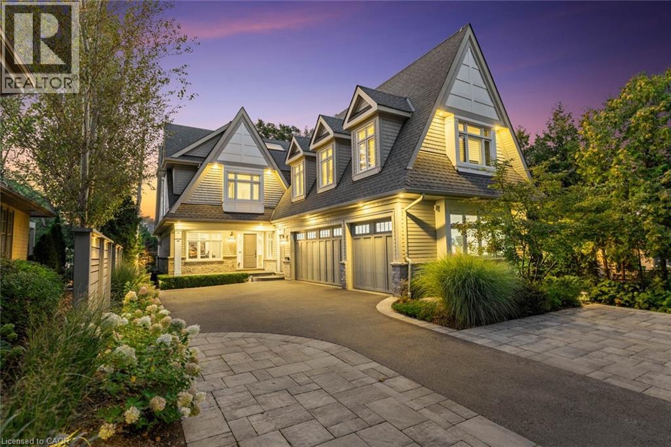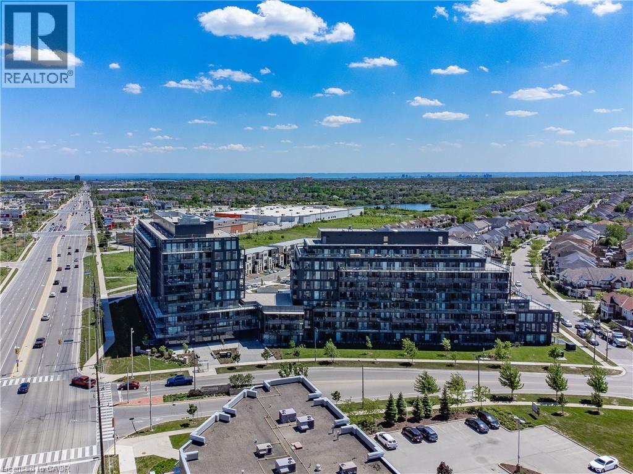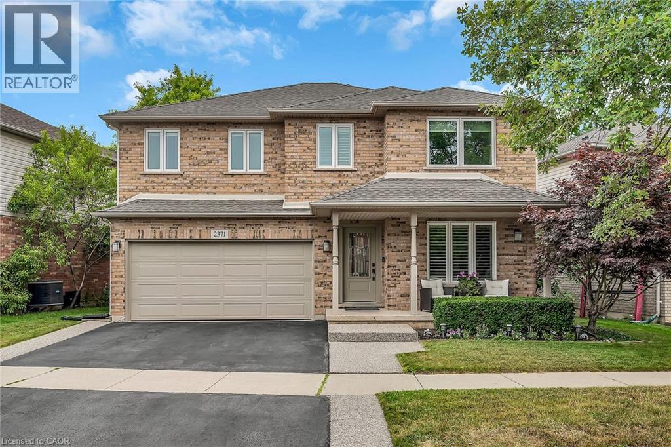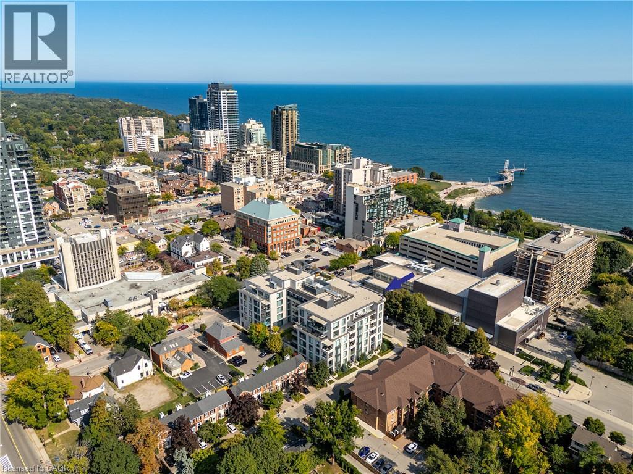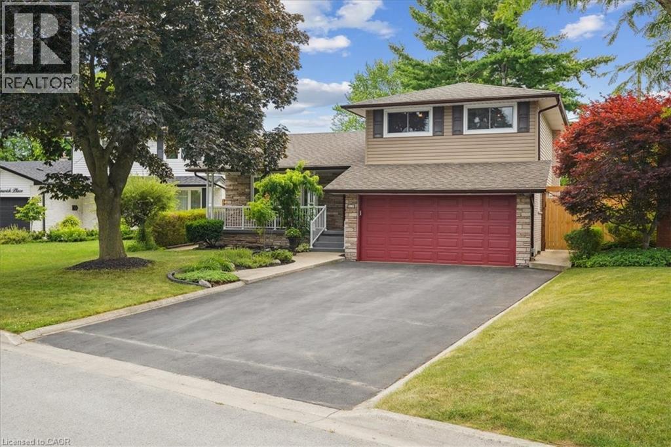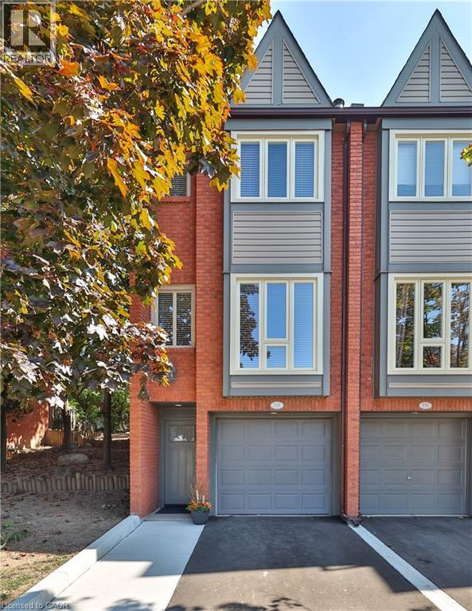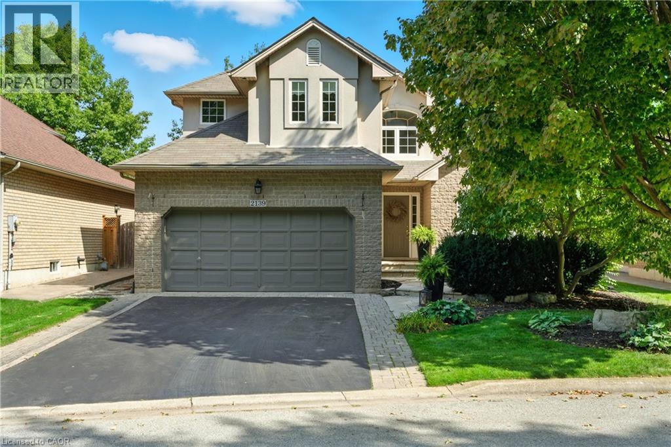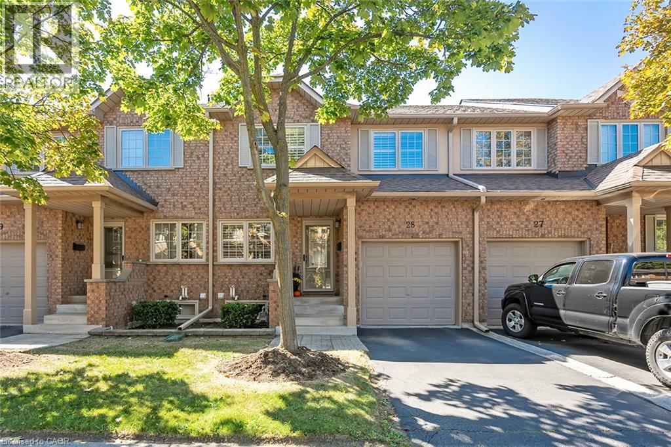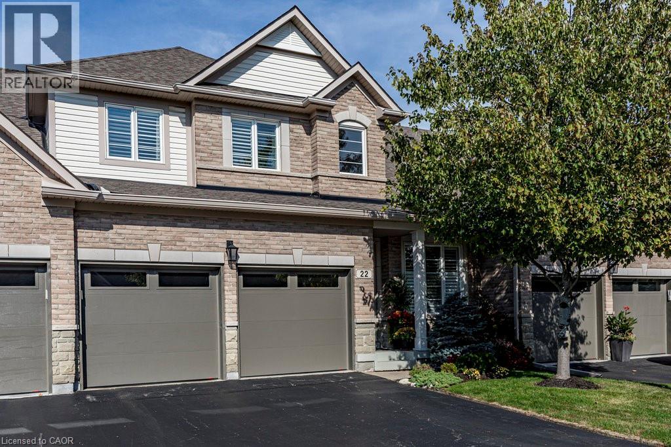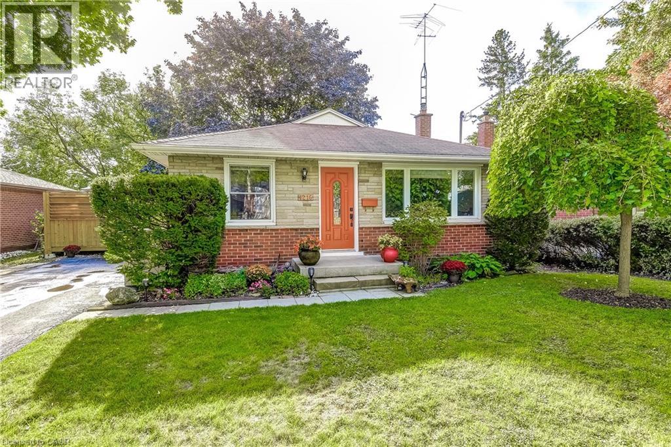1556 Kerns Road Unit# 3
Burlington, Ontario
Welcome to 1556 Kerns Road Unit 3 in the wonderful Tyandaga Mews! This quiet townhouse complex is nestled next to a beautiful ravine and features a community centre and outdoor pool. With 3 bedrooms and 1.5 bathrooms, this home provides ample living space! Bright and updated kitchen showcases Caesar stone countertops and soft close white cabinets. Living Room with sliding doors to outdoor balcony with an amazing view of the gorgeous ravine! Laminate floors throughout, fully updated bathroom, master with ensuite privilege, finished rec room in basement with gas fireplace and walkout to patio and ravine – the list goes on and on! Detached single car garage and private driveway! Ideally situated with easy access to all amenities, parks, and highway access. A perfect opportunity to live in fabulous Tyandaga, don’t miss out, this is the one you’ve been waiting for! (id:48699)
2629 Sideroad 2
Burlington, Ontario
Escape the hustle and bustle and discover this fantastic 3-bedroom, 3 bath country home set on a spacious 1-acre lot. Nestled in a serene rural setting, this property offers the perfect blend of privacy, comfort and open space. Step inside to find a warm and inviting interior with an open concept living and dining area with wood burning fireplace, perfect for family gatherings or cozy evenings at home. Discover the large, well-appointed kitchen with ample counter space, island, granite counters, 6-burner gas stove and abundant storage. On the main floor you’ll also find large sunken family room, den and separate office (both which could be used as a 4th. And 5th. bedroom), ideal for working from home. This home boasts three oversized bedrooms and 3 bathrooms, including a spacious primary suite with his & hers walk-in closets, 4-piece ensuite and walk out to private covered veranda. Insulated, detached 3 car garage with 100-amp service and heat pump offering year rounds comfort and endless potential for a workshop, studio or home based business. Extensive decking and gardens featuring perennials and armor stone. This country property offers the perfect blend of spacious indoor living and outdoor enjoyment - all within easy reach of amenities. All this and so much more awaits you! (id:48699)
3087 Lakeshore Road
Burlington, Ontario
Set on prestigious Lakeshore Road in Roseland, one of Burlington’s most sought-after neighbourhoods this custom-built residence offers over 6,000 square feet of finely finished living space on a rare 217-foot-deep property. Located within the Tuck/ Nelson school district & just steps from the lake, it combines an exceptional address with remarkable scale & design. The main level is anchored by an elegant great room with a gas fireplace, custom built-ins with glass accents,& expansive windows overlooking the rear gardens. A private home office, formal dining area with a wet bar, & a chef’s kitchen designed for both daily living & entertaining set the tone for the home. The kitchen features a large quartz island with seating, dual dishwashers, dual Frigidaire Professional wall ovens, a gas range with decorative hood, warming drawer, microwave, & KitchenAid stainless steel refrigerator with ice & water. Custom soft-close cabinetry, a walk-in pantry, & a walkout to the covered patio complete this well-appointed space. A separate main floor laundry room with custom cabinetry, quartz counters, adds convenience. Upstairs, four bedrooms each feature their own private ensuite baths and custom closet organizers, including a self-contained in-law suite with a separate entrance featuring a living area, bedroom, and full bath ideal for extended family. The 3rd loft, currently used as a gym, offers flexibility as an additional bedroom or creative studio. The fully finished lower level extends the living space with a large recreation room with a wet bar, sitting area with gas fireplace, sixth bedroom with ensuite, music/media room,& a walk-up to the backyard. Set on a 200-foot-deep lot, the property offers rare privacy and scale, with a resort-style backyard featuring a heated saltwater pool, stone patio, covered terrace & outdoor kitchen. A three-car garage and additional parking complete this distinguished home, just minutes from downtown Burlington and the lakefront. (id:48699)
3200 Dakota Common Unit# B602
Burlington, Ontario
Stunning condo in Burlington's Alton Village! RARE offering of 2 UNDERGROUND PARKING SPOTS! 2 LOCKERS too!! freshly painted thru-out, beautiful open upgraded kitchen to living space, floor-to-ceiling windows providing ample sunlight, brand new modern luxury vinyl flooring, bedroom is extra bright with floor to ceiling windows, upgraded pot lighting, and large edge to edge west-facing balcony. The building offers top-notch amenities: 24/7 concierge, outdoor pool, BBQ terrace, fitness studio, sauna, steam room, pet spa, and a party room. Located steps from shopping, dining, and leisure facilities, with easy access to the 407, Appleby GO and Bronte Creek Park! this property offers unparalleled convenience and lifestyle. Don't miss this exceptional living opportunity! (id:48699)
2371 Pathfinder Drive
Burlington, Ontario
Welcome to this warm and lovingly cared-for home, tucked away in Burlington’s highly desirable Orchard neighbourhood. With 4+1 bedrooms and 3.5 bathrooms, this spacious home offers the perfect balance of comfort, functionality & modern touches—ideal for growing families or anyone looking for room to live, work, and entertain in style. Step inside to discover a bright, open-concept main level. The eat-in kitchen features granite countertops, modern cabinetry, pot lights, and a seamless flow into the family room w/ a cozy gas fireplace. Crown moulding adds a touch of elegance to the formal dining area, ideal for hosting memorable dinners w/ family & friends. Sliding glass doors lead to a private, fully fenced backyard, complete w/ a spacious deck, lush landscaping, hot tub, and garden shed—making it the perfect space to unwind or entertain. A mudroom off the garage provides custom built-in storage, keeping coats, backpacks, and gear neatly organized. Upstairs, retreat to your generous primary suite boasting a luxurious 5-pc ensuite w/ heated floors, a deep soaker tub, and a separate shower. 3 additional spacious bedrooms, a 4-pc bath, and convenient upper-level laundry complete this level. The finished basement adds valuable living space with a 5th bedroom, a large rec room, 4-pc bath, and ample storage—ideal for guests, teens, or a home office setup. This home has been extensively updated over the past 10 years, including: windows, ensuite bath, shingles, furnace & AC, backyard deck & landscaping, driveway, garage door, flooring, California shutters, and kitchen cabinets—just move in and enjoy. Perfectly located close to schools, parks, trails, shopping, dining, and just a short drive to Bronte Creek Provincial Park and major highways including the QEW. Don’t miss your chance to live in one of Burlington’s best communities. Book your private showing today—and make this exceptional house your next home! (id:48699)
1441 Elgin Street Unit# Ph602
Burlington, Ontario
Spanning an impressive 2,554 square feet, this penthouse at the prestigious Saxony offers the ultimate in refined condominium living. Designed with both scale and sophistication, the suite showcases 10-foot ceilings, expansive principal rooms, and a versatile 2+1 bedroom layout, with the den being large enough to be a third bedroom. The great room spans nearly 28 feet, seamlessly connecting to a generous 300 sq. ft. balcony where southwest exposure frames vibrant sunsets and city views. A double-sided fireplace and open dining space create an elegant yet flexible floor plan—ideal for entertaining! The kitchen, anchored by premium integrated appliances and generous prep surfaces, flows naturally into both dining and living areas. Custom closets and automated blinds underscore the thoughtful upgrades throughout. The primary suite impresses with a walk-in closet and a spa-inspired ensuite, while the second bedroom and den offer equal comfort for family or guests. This residence is complemented by three oversized parking spaces, including an EV charger, along with a large private storage locker. Exclusive building amenities—fitness studio, rooftop lounge, and concierge services—further elevate the experience. Positioned steps from the lake, the Burlington Performing Arts Centre, and the city’s best shops and restaurants, this penthouse combines the privacy of a home with the convenience of downtown living. (id:48699)
510 Fenwick Place
Burlington, Ontario
Tucked away in a peaceful cul-de-sac in South Burlington, this charming 3(+1) bdrm, 2 bth home offers the perfect blend of comfort, convenience, and outdoor luxury. The front is beautifully landscaped with a welcoming private front porch to sit and enjoy your morning coffee. Inside greets you with a open-concept kitchen that seamlessly overlooks the bright living and dining areas, ideal for hosting friends or cozy family dinners. The upper level features 3 generously sized bedrooms and a updated 4th piece bath with ensuite privileges. Just off the kitchen and on the ground level, a warm and inviting family room awaits, complete with built-in shelving and direct walk-out access to your private backyard oasis, you'll find everything you need for entertaining or unwinding: a stunning pool (pump, filter, & heater 2021), hot tub (2024), gazebo, outdoor bar, and beautifully landscaped surroundings all designed to create your personal private retreat. Inside, the ground floor also features a stylish laundry space (washer/dryer 2023) and 3-piece bathroom. The lower level offers a versatile bonus room perfect for movie nights/game days as well as a possible fourth bedroom/home office/workout space. You'll also appreciate the ample storage in the large crawl space. A large double-car garage completes this picture-perfect package. Located minutes from shopping, downtown Burlington, the QEW, and Fairview GO station, this home offers effortless access to everything the area has to offer while maintaining that serene court-side setting. Don't miss your chance to experience this beautifully cared for family home! (id:48699)
895 Maple Avenue Unit# 132
Burlington, Ontario
Welcome to 132-895 Maple Ave. Come and view for yourself this Rare stunning end unit, located in the very desirable Maple neighbourhood in Burlington. This 3 level townhouse is located across from Mapleview Mall & offers approximately 1400 ft.2 of living space. It starts with a cozy, finished family room with honey coloured flooring, 3-piece bathroom, work from home hair salon with sink and chair / or makes for a perfect home office area. The main level features a spacious living room, dining room area with gas fireplace, honey high end laminate floors and 2 large windows that allow for sunshine galore. Lovely kitchen has soft close cabinets & drawers as well as a pantry for extra storage. Walkout from kitchen to a private landscaped fully fenced backyard and BBQ. Enjoy this tranquil space for reading or entertaining in the warmer months. The upper level features a skylight with 2 bedrooms and a 4 piece bathroom. The condo board has replaced windows, front door, garage door, walkway and driveway. This end unit has a new Electrical panel, Furnace and AC. Enjoy a short walk to downtown Burlington, Spencer Smith Park, Lake Ontario, restaurants, cafes, Mapleview Mall shops and transit. Whether you're looking for a vibrant urban lifestyle or peaceful green surroundings this home has both. Close to the highway and access to GO trains or a walk to the grocery store, this location has it all. This beautiful desired end unit won't last long! (id:48699)
2139 Bushtrail Court
Burlington, Ontario
Welcome to 2139 Bushtrail Court, Burlington an executive home in one of the city's most sought-after communities. This stunning 5-bedroom, 4-bath residence sits on a quiet, private court with no neighbours across the street, offering serene ravine views and zero through-traffic a rare find in Millcroft/Rose. Inside, you'll find over $95,000 in custom upgrades, including a chef-inspired kitchen with heated slate flooring, solid maple cabinetry, built-in appliances, and granite countertops. The main floor and primary suite showcase Mirage engineered hardwood, while a custom maple staircase leads to the upper level. The attic has been upgraded with premium insulation, enhancing the home's energy efficiency year-round. Step outside to your private backyard oasis featuring a stunning in-ground saltwater pool with waterfall, a cedar deck (2021), and lush, professional landscaping by Leon DenBock Landscaping & Design. With a two-car garage, spacious bedrooms, and a perfect balance of elegance and function, this home is designed for both family living and entertaining. Situated close to top-rated schools, parks, golf, shopping, and commuter routes, this home offers not just luxury but lifestyle. (id:48699)
2880 Headon Forest Drive Unit# 28
Burlington, Ontario
Welcome to your new chapter in the sought-after Headon Forest community! This stylish 3-bedroom townhome is nestled in a quiet, family-friendly enclave just steps from shopping, dining, and everyday amenities. The bright and inviting living room opens seamlessly to the dining area, creating the perfect backdrop for gatherings, all anchored by a cozy fireplace that adds warmth and charm. A spacious eat-in kitchen offers room to cook and connect, while elegant California shutters bring sophistication throughout. Upstairs, generous bedrooms provide comfort and retreat, and the fully finished lower level, with its own bathroom, offers endless possibilities for movie nights, entertaining, or a private guest suite. Perfectly located near excellent schools, scenic parks, and with quick highway access, this Headon Forest gem blends lifestyle, comfort, and convenience. Don’t miss your chance to make it yours! (id:48699)
4220 Sarazen Drive Unit# 22
Burlington, Ontario
Absolutely stunning executive bungaloft in sought-after complex backing on to the 10th fairway of Millcroft Golf Club! 2,281 sq.ft. of beautifully updated open concept living space filled with natural light. Updated eat-in kitchen with stainless steel appliances (including gas stove and wine fridge), island, quartz countertops and glass subway tile backsplash. Spacious living/dining with vaulted ceiling, gas fireplace and walkout to private deck and patio with gas BBQ hookup and stunning golf course setting. Main level primary bedroom with a gorgeous spa-inspired 4-piece ensuite and walk-in closet. Upper level features a large loft/family room, a second bedroom and a 4-piece bathroom. Additional features and high-end finishes include 9' ceilings on the main level, hardwood floors, California shutters, pot lighting, skylights and updated furnace (2024)! Double drive and double garage with inside entry to main level laundry/mudroom. 2 bedrooms and 2.5 bathrooms. (id:48699)
1216 De Quincy Crescent
Burlington, Ontario
Welcome to 1216 De Quincy Crescent A Hidden Gem in Burlington's Sought-After Mountainside Neighborhood! This charming 3-bedroom, 1.5-bath home sits on a rare, oversized ravine-style lot, offering the perfect blend of privacy and natural beauty. Mature trees surround the property, creating a serene backdrop for outdoor living, while a sparkling pool and spacious side deck make this home an entertainers dream. Inside, enjoy a warm and inviting layout filled with natural light. The finished lower level boasts large above-grade windows and a cozy gas fireplace in the rec room ideal for family movie nights or relaxing with friends. The functional floor plan offers generous living space throughout, with well-sized bedrooms and ample storage. Located in a family-friendly area with easy access to parks, schools, shopping, and transit, this home combines comfort, charm, and convenience. Whether you're relaxing poolside or entertaining guests under the trees, 1216 De Quincy Crescent offers the lifestyle you've been waiting for. (id:48699)

