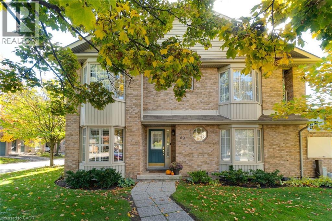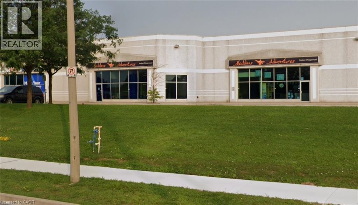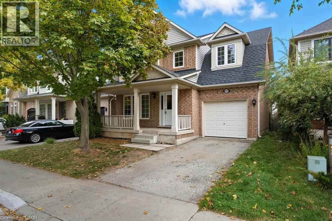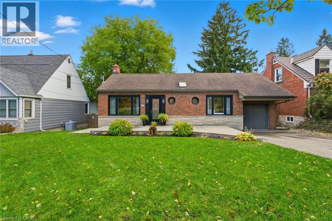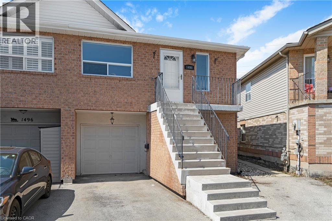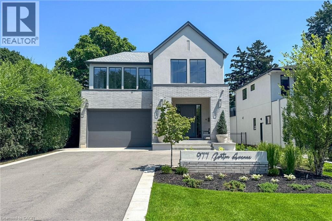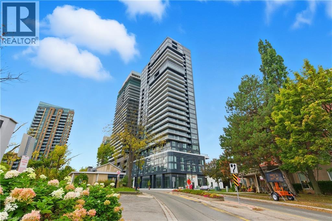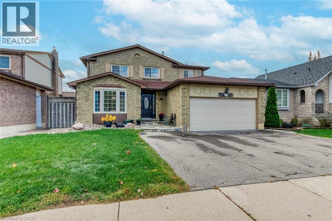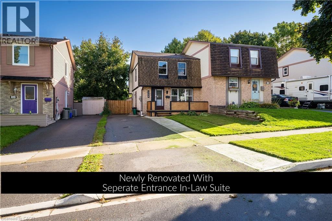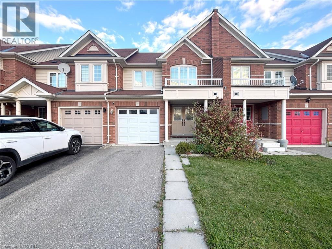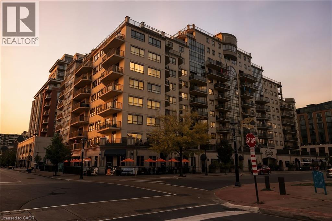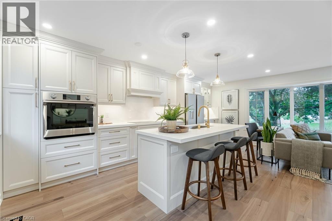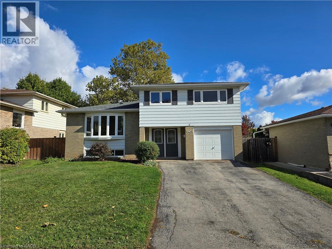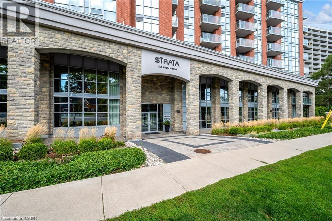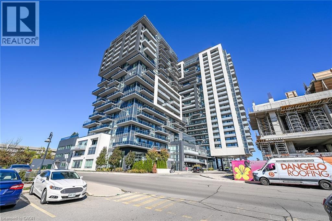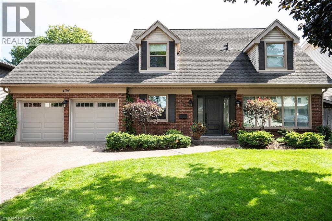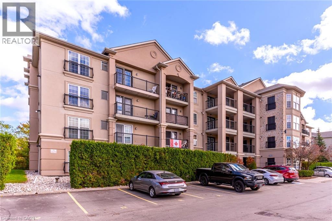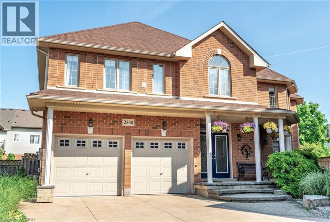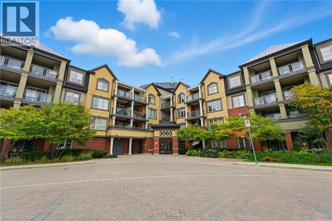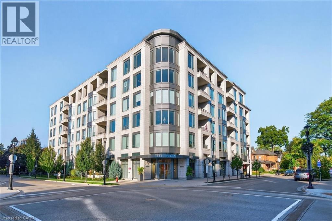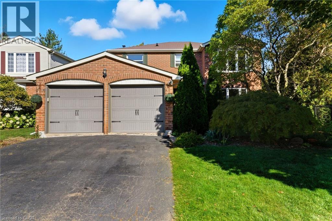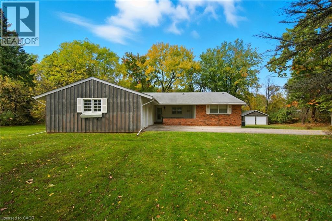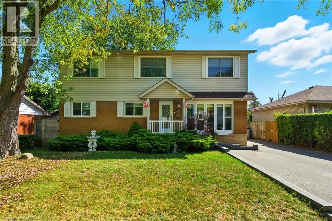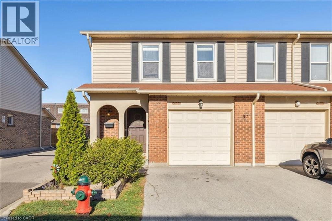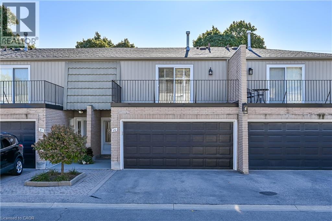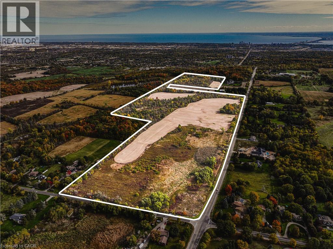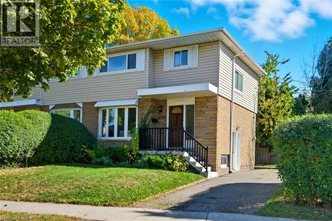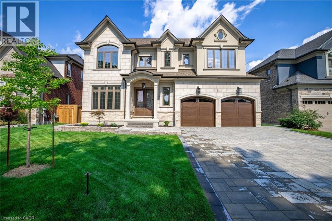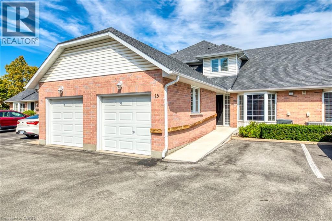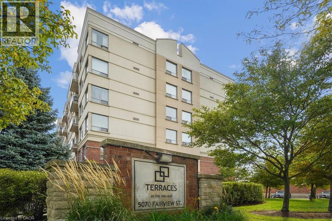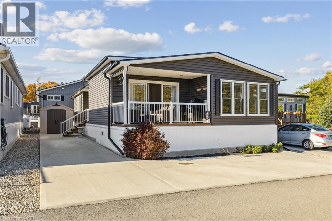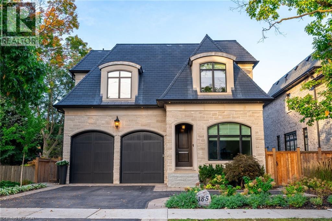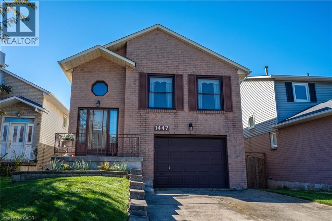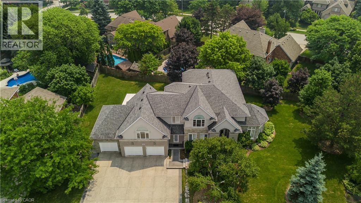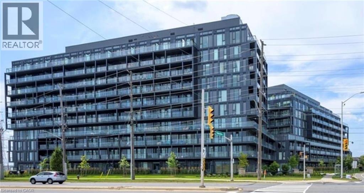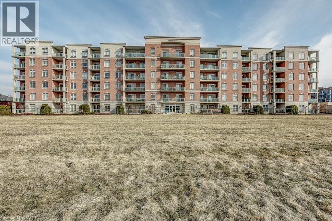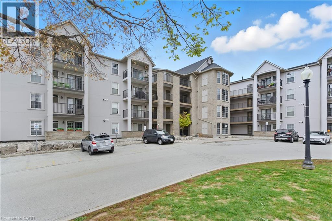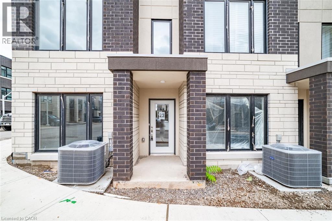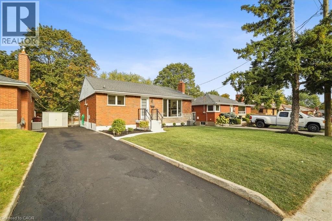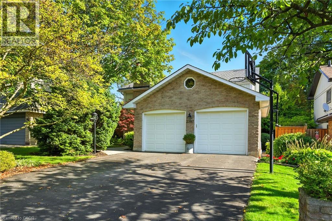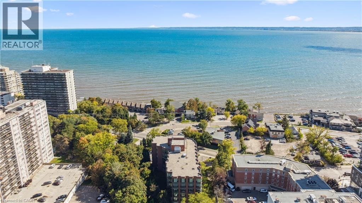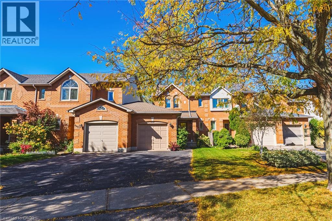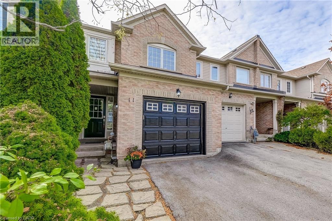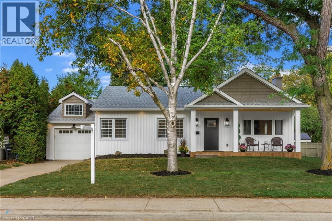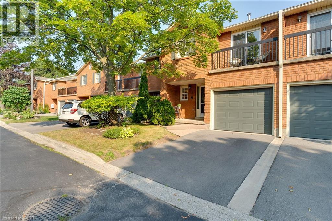3333 New Street Unit# 69
Burlington, Ontario
Stylish Bungalow Stacked Townhome Condo in Sought-After Roseland Green! Beautifully renovated bungalow-style stacked townhome provides a modern open concept layout and exceptional living space in one of Burlington’s most desirable communities. Featuring 1+1 bedrooms, 2 full bathrooms, and 950 sq. ft. on the main level plus a fully finished lower level with an additional 905 sq. ft. The stunning contemporary kitchen boasts a large centre island with quartz countertops, pendant lighting, tiled backsplash, and stainless steel appliances - perfect for entertaining. The bright and open living and dining areas feature California Shutters, pot lighting and provide a seamless flow and walkout to a private fenced yard with gardens and a patio, ideal for relaxing or outdoor dining. The spacious primary bedroom includes a double closet, while the updated main bath showcases a modern tiled walk-in shower with glass door, upgraded fixtures, and a quartz-topped vanity. Downstairs, enjoy a fully finished lower level with a large family room, second bedroom/office with double closet, 3-piece bathroom, full laundry room with sink, and ample storage. This unit includes one reserved surface parking space with plenty of visitor parking spaces for guests. Located close to top-rated schools, parks, shopping, restaurants, transit, and major highways - this home combines modern comfort with unbeatable convenience. (id:48699)
4325 Harvester Road Unit# 4 & 5
Burlington, Ontario
Prime location for your business on Harvester Rd. 10,425 sq ft unit. TMI for 2024 is $4.26 psf. Unit is available immediately. HVAC repair/replacement and maintenance included in TMI. Conveniently located with easy access to public transit, highways, and ample parking. Great visibility. Previous Aladdin Indoor Playground space. (id:48699)
5656 Rosaline Road
Burlington, Ontario
Mattamy Homes 3 Bedroom 2.5 Bathroom 'Royale' model in The Orchard community! This sought after family friendly neighbourhood has an abundance of great features - reputable schools, easy access to HWY 407, QEW & GO Transit, public park right down the street and several shopping plazas nearby. Ready for your finishes & upgrades, this home features a spacious kitchen with dining area, main floor laundry, large primary suite with walk-in closet and 4pce ensuite bath, 2 additional bedrooms, 2nd floor 4pce bath and main floor 2pce powder room. Large windows in lower level let plenty of light in. Covered front porch. 10x20 single garage with belt-drive quiet opener. Shingles replaced 2015. Book your private viewing today! (id:48699)
424 Plains Road W
Burlington, Ontario
424 Plains Road West is no plain Jane. Tucked into the coveted Aldershot community, this home stands apart. An expansive detached residence defined not by excess, but by the kind of craftsmanship and quiet confidence that never goes out of style. Set on a lush 64 x 151 ft lot with R2.1 zoning, the home spans over 2,200 sq ft of finished living space. Every detail has been reimagined with intention: hand-scraped hardwood, designer tile and natural light that lingers in every corner. Stepping into the main level, you’ll find a space designed for connection and celebration. The grand living room invites evenings by the natural gas fireplace and opens effortlessly into the custom solid-wood kitchen — quartz counters, matching backsplash, and stainless-steel appliances, all crafted for gatherings both large and small. Step from the kitchen into the private backyard to grill on the BBQ, sip cocktails on the interlock patio or unwind in the hot tub when cooler nights roll in. Just beyond, two bright main-floor bedrooms are paired with a beautifully updated full bath that ties the space together. Upstairs, the private primary loft is a true haven. A spacious bedroom, lounge area, and oversized walk-in closet – a sanctuary perched quietly above it all. The finished lower level is equally impressive as it offers the perfect setup for guests or in-law suite, with a separate entrance, family room, guest bedroom and full bath. Every inch has been considered: newer plumbing and electrical, updated insulation, furnace, HVAC, windows, doors, concrete porch, driveway, deck and fencing. Move in and exhale because it’s all been done. In the heart of Aldershot, moments from the GO Station, parks, shops and the escarpment’s edge, this is a home that is confident, refined and effortlessly cool. Don’t be TOO LATE*! *REG TM. RSA. (id:48699)
1498 Paddington Court Unit# Upper
Burlington, Ontario
Renovated from top to bottom - this unit boasts 2 large bedrooms and 2 bathrooms, including a primary 3pc en-suite. The open concept kitchen/dining area is filled with natural light and has been updated with brand new modern fixtures, quartz counters and stainless steel appliances. This unit also includes a large laundry room with new washer/dryer and sink. Situated at the end of a court in a quiet neighbourhood in North Burlington, this unit is close to all amenities, schools, parks and has backyard access to the local bike path. Space for 2 small cars or 1 larger car. Landlord will take care of lawn maintenance. Internet Included. Available as of December 1st. (id:48699)
977 Gorton Avenue
Burlington, Ontario
This stunning 2022 custom-built home sits on a deep 50 x 198 ft lot in Burlington’s coveted Aldershot South, offering 4,700+ sq. ft. of refined living space and $500,000 in recent luxury upgrades. Designed for both everyday comfort and entertaining, the main level boasts soaring 10’ ceilings, wide-plank oak floors, Control4 smart lighting, 8-zone Sonos system, and a warm modern great room with custom wall unit and sleek fireplace. The chef’s kitchen features top-tier appliances, a built-in bar/servery with crystal glassware display, and seamless access to the covered patio with fireplace. Upstairs, the boutique-style primary retreat offers a private balcony and spa-inspired 5-piece ensuite with skylight, glass shower, soaker tub, heated towel rack, and automated heated toilet with bidet, complemented by three additional bedrooms and two baths. The fully finished lower level showcases a French-inspired custom bar, designer +/-60-bottle display, 1,100-bottle temperature-controlled wine cellar, spacious recreation area, and a private entrance ideal for an in-law or nanny suite. Outdoors, a resort-like oasis awaits: in-ground swimming pool with motorized cover, porcelain-tiled pool-deck, cabana lounge, Sonance speakers, landscape lighting, and a luxury outdoor kitchen with DCS grill, cabinetry, fridge, and Bella pizza oven. A 2 car garage with heated epoxy finished flooring and driveway parking for 8 completes this exceptional property. Close to top-rated schools, parks, waterfront, downtown Burlington, and GO access, this residence blends modern sophistication, smart-home technology, and resort-style living. (id:48699)
370 Martha Street Unit# 1507
Burlington, Ontario
Welcome to your new home! This is a fantastic leasing opportunity in the heart of downtown Burlington, featuring breathtaking panoramic waterfront views. This newer executive condo boasts floor-to-ceiling glass windows that flood the space with natural light. The unit includes 2 bedrooms and 2 bathrooms, offering an open-concept main area with an oversized island and integrated family area. The primary bedroom features a luxurious 4-piece ensuite. Located just minutes from trendy restaurants, shops, local bars, and Spencer Smith Park, this condo offers the perfect blend of urban living and natural beauty. The unit is partially furnished with a double size bed, two side tables, a desk with two chairs, a coffee table and plates, glasses cutlery, pots and pans. Option to have these items removed or to remain with the rental. Don’t miss this exceptional opportunity to live in one of Burlington’s most sought-after locations! (id:48699)
3346 Palmer Drive
Burlington, Ontario
Step inside this 4 bedroom 2.5 bathroom detached home located in the desirable Palmer neighborhood. Main floor features spacious living room, dining room, family room, family room, kitchen and breakfast area. Second floor offers primary bedroom with 3-pc ensuite, along with three additional bedrooms and a 3-pc main bath. Excellent location close to parks, schools and more! (id:48699)
2258 Manchester Drive
Burlington, Ontario
Over 200K in renovation, with a separate entrance to an in-law suite and a widened driveway to fit up to 6 cars! This beautiful semi-detached 3+1 bedroom 3 bathroom home is newly renovated from top to bottom and is designed to meet all your family's needs! The main floor features a large living room, dining room, full kitchen with brand new appliances and quartz countertops, a two piece bathroom, electric fireplace and a walkout to your spacious deck and backyard! The upper level features 3 large bedrooms with a 4 piece bathroom and the convenience of laundry! The basement holds a full 1 bedroom in-law suite, a 4 piece bathroom, electric fireplace and a second set of laundry. All new pot lights and vinyl floors throughout the entire home! The electrical panel was also upgraded to a 200amp service! The exterior of the home features a widened driveway space for plenty of parking, a front and back deck, lots of parking space and a very spacious backyard for you to enjoy with the family and guests! This home truly has it all! Close to parks, schools grocery stores and more! (id:48699)
792 Old York Road
Burlington, Ontario
Welcome to a rare blend of country charm and city convenience in the heart of Burlington. Situated on a beautifully landscaped ½-acre lot, this fully renovated and expanded home (2017) offers modern living in a private, park-like setting—without sacrificing proximity to highways, shops, and everyday amenities. Fantastic curb appeal greets you at the timber-framed front porch with its grand 8-foot entry door. Step inside to an airy, open-concept living space featuring soaring vaulted ceilings and oversized windows that flood the home with natural light. The chef’s kitchen is a showstopper with a sleek cooktop, stainless steel appliances, stone countertops, stylish backsplash, and a generous island perfect for entertaining. The main floor boasts three spacious bedrooms, including a primary retreat with a walk-in closet and spa-inspired ensuite. The fully finished lower level adds even more versatility with a large recreation room, fresh new carpeting, and an additional bedroom—ideal for guests, teens, or a home gym. Car enthusiasts and hobbyists will love the impressive 769 square foot garage, complete with heated floors, plus a 340 square foot loft space perfect for a home office, studio, or extra bedroom. Outdoors, this property truly shines. Professionally landscaped grounds include multiple outdoor living spaces—a sprawling patio, a cozy bar shed with seating, a firepit, and a soothing water feature—all designed for relaxed summer evenings and memorable get-togethers. With parking for 10 vehicles plus room for a trailer, there’s space for everyone and everything. Plus, you've got Escarpment views and close to the Bruce Trail. This is more than a home—it’s a lifestyle. A perfect blend of luxury, functionality, and space, all just minutes from the best Burlington has to offer. This is your chance to own a one-of-a-kind property. Don’t be TOO LATE*! *REG TM. RSA. (id:48699)
3319 Mikalda Road
Burlington, Ontario
Bright, spacious, and thoughtfully designed, this 3 bedroom, 3 washroom townhome is available to move in immediately in Burlington's highly sought after Alton Village community. The main floor offers an open concept layout with updated flooring, a generous living and dining area, and a well appointed kitchen that opens to a fully fenced backyard, ideal for entertaining, family gatherings, or providing a safe space for children. Upstairs, the primary suite features a walk-in closet and 4-piece ensuite, while two additional bedrooms offer plenty of versatility for a growing family, guests, or a home office. A convenient main floor powder room, direct garage access, and an unfinished basement with laundry and ample storage enhance everyday functionality. Situated in a family-friendly location, the home is just minutes from schools, parks, shopping, and major highways. Combining comfort, lifestyle, and convenience. This is a perfect opportunity to enjoy an elevated rental experience in one of Burlington's most desirable neighbourhoods. (id:48699)
399 Elizabeth Street Unit# 512
Burlington, Ontario
Experience upscale urban living at its finest in this executive-style corner suite located in one of downtown Burlington’s most iconic condominium residences. Perfectly positioned directly across from Lake Ontario, this exceptional property offers an unparalleled walkable lifestyle just steps to the waterfront, Burlington Pier, seasonal festivals, award-winning restaurants, boutique shopping, Spencer Smith Park, and all downtown amenities. Spanning approximately 1,445 sq. ft., this spacious and beautifully appointed unit captures stunning east, south, and west views, filling the home with natural light throughout the day. Thoughtfully designed for both comfort and elegance, the layout features two balconies, ideal for enjoying morning coffee at sunrise or unwinding at sunset with spectacular lake vistas. The open concept kitchen and living area creates a warm and inviting space for entertaining, complemented by an additional den/office area that was opened to enhance flow and maximize living space. A formal dining room framed by windows overlooks the Burlington Pier, offering a breathtaking backdrop for gatherings. This 2-bedroom, 2-full-bath suite showcases classic crown mouldings, hardwood floors, and quality finishes throughout. The primary suite offers a serene retreat with generous closet space and an elegant ensuite. With its prime location, spacious layout, and timeless design, this exceptional residence combines sophisticated condominium living with the best of Burlington’s vibrant waterfront community. A rare opportunity not to be missed. 1 Parking Space and 1 Locker included. (id:48699)
3150 Bentworth Drive
Burlington, Ontario
A must see! A raised bungalow featuring 3+1 beds with very rarely offered 3 FULL baths, including ensuite privileges for the spacious primary bedroom. With nearly 2,500 sq. ft. of finished living space, this home offers a unique blend of comfort, versatility, and opportunity. The bright, open-concept main floor is sun-filled through a large bay window and showcases a custom brand new kitchen with quartz counters & new appliances. The lower level’s walkout design makes it feel anything but a basement, complete with a separate entrance, 3-pc bath, laundry, and a bonus tucked-away second kitchen—ideal for an in-law suite or private living unit, if desired. Enjoy a raised deck with great privacy among mature trees, a metal roof, ample storage in the shed and garage loft, and a move-in-ready lifestyle. Just unpack and enjoy! (id:48699)
226 Shoreacres Road
Burlington, Ontario
Welcome to 226 Shoreacres Road — a beautifully reimagined residence in one of Burlington’s most sought-after lakeside communities. Just steps from Lake Ontario, this exquisite 2-storey home rests on a private 70 × 140 ft lot and offers over 4,200 sq ft of refined living space designed for modern family living and effortless entertaining. Inside, you’re greeted with wide-plank hardwood floors, crown moulding, and multiple gas fireplaces that create a warm yet elevated ambiance throughout. The custom-designed kitchen is the heart of the home, featuring an impressive 12-ft Cambria quartz island, quartz countertops, premium cabinetry, and top-of-the-line Electrolux appliances, including a gas cooktop. The open layout seamlessly connects the kitchen, dining, and family rooms, extending outdoors to the private backyard oasis. The second level hosts four spacious bedrooms and two spa-inspired bathrooms, including a primary suite with dual walk-in closets and a serene 5-piece ensuite retreat. The fully finished lower level adds a fifth bedroom, 3-piece bath, and an expansive recreation room with gas fireplace — perfect for guests or family gatherings. Step outside to your own private resort, complete with a heated saltwater pool, cabana with 2-piece bath, multiple patio areas, and mature landscaping that ensures total privacy. Recent updates (2020–2025) include: roof and flat-surface replacement, new windows, exterior and cabana painting, LeafFilter gutter system, new garage door and opener, interior painting, pool pump, salt cell, and water filtration system. Located in the prestigious Tuck & Nelson school district, and moments from Paletta Lakefront Park, Nelson Park, downtown Burlington, and major highways — this home combines timeless craftsmanship, modern luxury, and an unmatched lifestyle setting. (id:48699)
3256 Centennial Drive
Burlington, Ontario
Welcome to this beautifully updated 4-bedroom, 2-bathroom detached home in the heart of the Palmer neighborhood. This spacious 4-level side split offers hardwood flooring throughout the main and upper levels, an upgraded kitchen and bathrooms, and a layout designed for both comfort and functionality. The ground floor features a cozy family room, while the finished basement adds a generous rec room and a second 3-piece bath—perfect for entertaining or relaxing. Located in an incredibly convenient area, you'll enjoy walking distance access to shops, restaurants, and all essential amenities. This home blends modern updates with a prime location, making it an ideal choice for families or anyone seeking a vibrant, well-connected community. (id:48699)
551 Maple Avenue Unit# 1305
Burlington, Ontario
Welcome to the highly sought after Strata in Downtown Burlington! This luxury condominium building has all that you desire within walking distance to downtown shopping, waterfront, beach, Mapleview Mall and quick access to hwys. This 1 bedroom, 1 bathroom unit has stunning views of the escarpment and a large recessed & covered balcony. Features include: Open concept kitchen with white cabinetry, tile backsplash and granite countertops open to dining room and light filled living room. Large bedroom with walk-in closet. 4 pc. bathroom & in-suite laundry. Building Amenities: Roof Top Pool, Fitness Centre, 2 Outstanding Party Rooms with Lake Views, Pilates/Yoga Centre, Zen Lounge, Sun Tan Deck, Guest Suites, Billiards Room, Visitor Parking and Concierge. Water & Gas included in lease price. A+ tenant. First & last, rental application with references, credit report & employment letter required. (id:48699)
2087 Fairview Street Unit# 1302
Burlington, Ontario
Wonderful 1 bed, 1 bath unit in sought after Paradigm Condominium, next to Burlington Go Station. This unit features laminate flooring throughout, Euro style stainless kitchen appliances and incredible views of the balcony. Large living room, bedroom with floor to ceiling windows and walk-in closet. In- suite laundry, 4 pc bath with modern fixtures and finishes. Includes one parking space and one storage locker. Amazing building amenities include indoor pool, fitness centre, basketball court, party room and roof top lounge/BBQ area. One parking space (Level B1, #123) & One storage Locker ( Level 6, #44) (id:48699)
4194 Corrine Court
Burlington, Ontario
Welcome to your dream family home, perfectly situated on a quiet cul-de-sac in the highly desirable Shoreacres neighbourhood—just a short walk to Lake Ontario, parks, and top-rated schools. Rare original one owner home. This beautifully updated 2-storey home offers over 3,739 sq. ft. of finished living space with 4+1 bedrooms, 2 full bathrooms, 2 half bathrooms and a functional layout designed for growing families and everyday comfort. The main floor features a custom kitchen with quartz countertops, a large center island, and premium cabinetry—ideal for family meals and entertaining. The kitchen opens to a bright dining space and a stunning vaulted family room with fireplace, offering plenty of space for everyone to gather. Walk out directly to your private backyard, where kids can play while adults relax or entertain. Also on the main level: a dedicated home office, laundry/mudroom, powder room, and garage access—all finished with durable hardwood and tile flooring. Upstairs, you’ll find four spacious bedrooms and two full bathrooms, including a serene primary suite with walk-in closets and a 5-piece ensuite—a perfect retreat at the end of the day. The finished lower level adds even more versatility with a fifth bedroom, a large rec room or playroom, and plenty of storage—ideal for sleepovers, teens, or guests. Fully fenced backyard oasis backs onto a quiet greenspace, offering a saltwater pool, interlock patio, and gorgeous landscaping—plus wrought iron fencing to safely separate the pool area from the rest of the yard. Recent updates include: roof, front and back doors, furnace, A/C, and more—giving peace of mind for years to come. Located in the sought-after Tuck and Nelson school district, and just minutes from Paletta Lakefront Park, Nelson Park, downtown Burlington, and major highways—this is the perfect forever home for your family. (id:48699)
582 Chamberlain Road
Burlington, Ontario
GREAT LOCATION In Family-friendly S.E. BURLINGTON neighbourhood!! This Raised BUNGALOW has been Renovated with a Fully contained 2-BEDROOM BASEMENT SUITE & Private walkup to a Spacious backyard.... perfect for In-Laws or grown children, Guests, or possible Income Potential. EASILY converted back to a single-family dwelling via inside stairs, should it be required. The MAIN LEVEL has a renovated Kitchen with NEW White Cabinetry, New S-S Appliances including an Induction Stove with RangeHood, Built-In Dishwasher, Bottom-drawer Freezer-Refrigerator, new Solid-Surface Counters and Updated Lighting. There are 3 good-sized Bedrooms & a 4-pc Bathroom including a NEW Vanity with extra-wide Integrated Sink, and Toilet. The bright Livingroom has Modern Pot Lighting and a Large Picture Window which makes this space feel bright and airy, day or night. The Dining Room has a Stylish Pendant Light with additional Pot Lighting and is open to the Kitchen for easy entertaining. The Basement is complete with a large Primary Bedroom, Den/Bedroom, Living room, Walk-thru 4-pc Bathroom, Stacked Washer/Dryer & Kitchen with Ceramic-top Range/Oven, Side-by-Side Refrigerator, and Eat-At counter with extra Storage below. There is New Easy-care Vinyl-Plank flooring & Trim on both levels. The large backyard has plenty of Entertaining options with a two-tiered Deck, Raised Garden Box & Concrete Patio. The mature trees provide privacy on this large Fully-Fenced backyard perfect for family fun. There are 2 Sheds and a lower sheltered area by the backdoor for bicycles, sports equipment, strollers etc. The Carport & Double Driveway allows for multi-vehicle parking. This Longmoor neighborhood is in easy walking distance to public Transit, Shopping, Schools, Parks and so much more!! Close to GO TRAIN & QEW. The Freshly Painted neutral décor and modern finishes makes this home MOVE-IN READY for immediate occupancy! This home design allows for many possibilities and can be YOUR NEW HOME!! (id:48699)
2065 Appleby Line Unit# 402
Burlington, Ontario
Welcome to penthouse living in this bright, southeast corner unit condo. Offering nearly 1,100 sqft of stylish, sunlit space in a quiet pocket of the complex. This carpet-free 2-bedroom, 2-bath suite features soaring vaulted ceilings, and windows all around with it being a corner unit that fill the home with natural light. Recently updated with sleek new flooring, the open-concept layout includes a full dining area, spacious living room, and a contemporary kitchen with ample counter space, breakfast bar, and direct access to a private balcony—perfect for morning coffee or evening sunsets. The generous primary suite offers a peaceful retreat with a large bedroom, 4-piece ensuite, and closet, while the second bedroom is well-sized with 2nd full bathroom nearby—ideal for guests or a home office setup. Additional highlights include in-suite laundry, underground parking, a storage locker, and updated plumbing (Kitec fully removed). Residents also enjoy access to on-site amenities like a fitness centre, sauna, and stylish party room. All this, just steps from groceries, cafés, restaurants, parks, trails, and transit. With easy access to Appleby GO, the QEW, and Hwy 407, this turnkey penthouse is a rare find in one of Burlington’s most walkable neighbourhoods. (id:48699)
2338 Norland Drive
Burlington, Ontario
Discover this stunning four-bedroom home with one of the biggest backyards, nestled in the desirable Orchard neighbourhood. The spacious layout features a comfortable and stylish interior with over 4,500 square feet of living space. The elegant kitchen has tons of pantry and storage cabinets, a large island with seating and stainless appliances and leads to a mudroom with backyard and garage access. The main floor office/dining room has direct access to the porch (home business). The second level has been tastefully updated with luxury vinyl plank flooring and features a massive primary suite with a large balcony, updated five-piece ensuite and his and hers closets. Three large bedrooms, a full bathroom and a convenient laundry room complete the second level. The finished basement is perfect for entertaining with a custom wet bar featuring granite counters, stone accent walls, two bar fridges, stone fireplace and tasteful lighting. A third full bathroom and large storage area complete the basement. Outside, your private backyard oasis awaits with an in-ground heated pool, soothing hot tub, aluminum pergola and two levels of stone patio and immaculate landscaping — perfect for year-round enjoyment. Three seating areas provide an ideal space for outdoor dining, gatherings or relaxing at the end of the workday. The beautifully landscaped yard features mature perennials and trees, all maintained by an irrigation system. This beautiful property combines unrivalled luxury, comfort and outdoor living in a sought-after community. Don’t be TOO LATE*! *REG TM. RSA. (id:48699)
3060 Rotary Way Unit# 427
Burlington, Ontario
This beautiful 1-bedroom + den condo, located on the top floor, offers a bright, spacious, and open concept layout with views of the Escarpment from your private covered balcony. Located in sought after Alton Village, a family oriented community known for its walkability, and green spaces. Freshly painted in neutral, modern tones and featuring new floors, this unit is ready for you to move in and make it home. The spacious kitchen includes appliances, plenty of cabinet space, and a breakfast bar. The primary bedroom features a walk-in closet and a large window with escarpment views. The versatile den is ideal for a home office, guest room, or workout nook. Enjoy peace of mind with 1 underground parking spot and a locker, plus the convenience of in-suite laundry. The building is well-managed and located just steps to grocery stores, coffee shops, parks, schools, and public transit. Residents love this low-rise condo for its quiet atmosphere, plenty of visitor parking and very close to major commuter routes including Hwy 407and QEW. Whether you're a young professional, downsizer, or someone looking for a low-maintenance lifestyle with a strong sense of community, this unit is the perfect opportunity to live in a highly desirable neighbourhood like Alton. (id:48699)
1441 Elgin Street Unit# 306
Burlington, Ontario
Move in ready, just bring your personal items. This luxurious unit CAN be purchased COMPLTELY FURNISHED. Exquisite END UNIT in luxury building. This beautifully renovated quiet END UNIT offers the perfect blend of luxury and convenience, located directly across from the Burlington Performing Arts Centre and within walking distance to downtown, restaurants, Lake Ontario and Spencer Smith Park. Renovated in 2025, this home features a HIGH END KITCHEN and bathrooms by elite fine custom cabinetry, including an oversized kitchen island, upgraded coffered ceilings, crown moulding, upscale designer lighting by union lighting, upgraded lighting system with Lutron controls, custom draperies, and hunter douglas automated blinds elevate the space. Custom feature walls, closet organizers, and a murphy bed in the 2nd bedroom add both style and functionality. Relax on the cozy balcony with gas bbq hookup or enjoy panoramic views from the 7th floor rooftop patio overlooking beautiful Lake Ontario. The primary ensuite offers heated floors for added comfort. This exceptional home combines thoughtful design with prime location for a truly remarkable experience. This unit includes TWO UNDERGROUND PARKING SPACES with and EV CHARGER and STORAGE LOCKER (id:48699)
2163 Winding Way
Burlington, Ontario
Welcome to 2163 Winding Way, a warm and inviting family home nestled on a quiet street in Burlington’s sought-after Headon Forest neighbourhood. Set back from the road on a pie-shaped lot, this 2-storey gem offers a functional layout with hardwood floors on the main floor, California shutters, and sun-filled living spaces that flow effortlessly to the private fully fenced backyard. The eat-in kitchen and family room both walk out to a spacious deck, creating an ideal setting for indoor-outdoor living. Upstairs, you'll find brand new carpet, four generously sized bedrooms, and a renovated bathroom, including a huge primary suite with hardwood floors, a walk-in closet and a renovated ensuite. The finished basement adds lots of additional storage, a full rec room, an extra bedroom, and a bathroom, perfect for guests or extended family. Complete with main floor laundry and inside access to a two-car garage, this home checks every box. All of this in a mature, family-friendly neighbourhood close to schools, parks, trails, and shopping, truly the best of Burlington living. (id:48699)
2179 Britannia Road
Burlington, Ontario
ATTENTION: In-Law Potential - Country Living at Its Finest! Welcome to your own private retreat nestled on 2.27 acres of peaceful country living. This charming 3-bedroom home offers the perfect blend of tranquility and potential, with room to make it truly your own. Set back from the road, the property features a long driveway leading to a beautifully treed and private yard—ideal for those seeking space, serenity, and nature. Inside, the home offers comfortable living areas filled with natural light and warmth. The layout provides versatility, including in-law potential, perfect for extended family or guests. Enjoy the freedom to customize and create the home of your dreams, whether you envision modern updates or a cozy rustic vibe. Outside, you’ll find ample room for gardens, outdoor entertaining, and country adventures. Imagine morning coffee on the porch, evenings around a firepit, or simply soaking in the quiet sounds of nature. With its generous acreage and peaceful setting, this property is more than a home—it’s an opportunity to create your very own slice of heaven. Come experience the lifestyle you’ve been dreaming of—country charm, privacy, and endless potential all in one special place. (id:48699)
5372 Spruce Avenue
Burlington, Ontario
A must-see for growing families or multi-generational living in South East Burlington, offering over 3,200 sq ft of beautifully finished living space and a unique, versatile layout. The main floor features a bright living area, an updated eat-in kitchen with quartz countertops and island, three spacious bedrooms, and a renovated 3-piece bath with walk-in shower. The second level offers a separate living space with its own kitchen, dining area, gas fireplace, two bedrooms, and a modern 3-piece bath—perfect for in-laws, guests, or a nanny suite. Enjoy the four-season sunroom with a cozy gas fireplace, a finished basement with pot lights for added flexibility and ambiance, and a private backyard oasis with saltwater pool, cabana, and new deck. This home features three gas fireplaces and numerous upgrades, including a pool liner (2023), sand filter (2020), heater (2018), pump (2017), roof (2018), windows and front door (2017), furnace and A/C (2016), and driveway (2022). (id:48699)
5088 New Street Unit# 18
Burlington, Ontario
Experience modern comfort & everyday convenience in this bright, spacious end-unit townhouse nestled in Burlington's desirable Elizabeth Gardens. With 3 bedrooms, 2.5 baths & over 1,300 sq ft of thoughtfully updated living space, this home offers style, function & a warm sense of home. The upgraded kitchen features stainless steel appliances, a breakfast bar & a pantry, flowing into an inviting living room anchored bedrooms and additional bathroom provide ample space for family or guests. The finished basement offers a large rec room & bonus area ideal for a home gym or office. Enjoy a fully fenced backyard perfect for relaxing or entertaining, plus a private garage with convenient indoor access. With laminate flooring throughout, updated bathrooms, new washer/dryer & new furnace & AC (2021), this home is move-in ready. Walk to parks, schools, restaurants, grocery stores & new community centre, with easy access to Appleby GO, 403 & 407. A fantastic opportunity in a truly prime Burlington location. (id:48699)
1011 White Oak Drive Unit# 20
Burlington, Ontario
Spacious 3 bedroom town home situated in a small enclave of only 24 units. Hardwood floors, new carpet and freshly painted top to bottom. All 3 bathrooms are renovated. DOUBLE CAR GARAGE with entrance from the unit. Lovely lower level family room with reclaimed brick wood burning fireplace. Private rear patio plus a balcony off the primary bedroom. Close to public transit and most amenities. (id:48699)
3415 Cedar Springs Road
Burlington, Ontario
Welcome to 3415 Cedar Springs Road, a rare offering of approximately 80 acres of prime agricultural land nestled in the rolling countryside of North Burlington. Surrounded by natural beauty and located just minutes from the Niagara Escarpment, this property provides the ideal setting to build your dream country estate, hobby farm, or equestrian retreat. Zoned agricultural (A), the property permits the construction of one residential dwelling and offers endless potential with its open fields, mature woodlands, and gently rolling terrain. Enjoy the best of rural living with access to some of Burlington’s most scenic outdoor destinations — including Mount Nemo Conservation Area, Crawford Lake, Rattlesnake Point, and the Bruce Trail, all just minutes away for hiking, rock climbing, and breathtaking views. Explore nearby Hilton Falls for picturesque waterfalls or Lowville Park, known for its tranquil creekside walking trails, baseball diamonds, and family picnic areas. Despite its peaceful country setting, the property is only a short drive to downtown Burlington, Waterdown, Milton, and major commuter routes (403/407/QEW), offering the perfect balance of serenity and convenience. Highlights: •Approx. 80 acres of rolling farmland and natural beauty •Agricultural zoning allows for one residential dwelling •Minutes to Mount Nemo, Rattlesnake Point, and the Bruce Trail •Nearby Hilton Falls, Lowville Park, and scenic waterfalls •Family-friendly amenities including parks, trails, and baseball diamonds •Easy access to McMaster University, downtown Burlington, and major highways This is a unique opportunity to create your dream property in one of Burlington’s most prestigious rural settings, surrounded by nature and endless recreation. (id:48699)
4502 Bennett Road
Burlington, Ontario
Welcome to your move-in ready home in this fabulous family-friendly neighbourhood in Burlington! This beautifully updated semi-detached property offers three plus one bedrooms and two full bathrooms, perfectly blending comfort and modern style. Step inside to find a bright, freshly painted interior complemented by updated black hardware and stylish light fixtures throughout. The updated kitchen is sure to impress with stainless steel appliances, sleek cabinetry and quartz countertops with plenty of space for meal prep or entertaining. Upstairs you’ll find three generous bedrooms with oak hardwood floors and an updated full bath. Downstairs, the finished basement with brand new carpet provides an inviting space for a rec-room, home office or guest suite—complete with its own full bathroom and bedroom. Outside, enjoy a spacious side yard large enough to accommodate a future garage, offering endless possibilities for expansion or outdoor living. Conveniently located close to parks, schools, shopping and major highways, this home is perfect for families and professionals alike. Don’t miss your chance to move into one of Burlington’s most desirable communities—nothing left to do but move in and enjoy! Don’t be TOO LATE*! *REG TM. RSA. (id:48699)
31 Bayside Court
Burlington, Ontario
Quality and luxury in this exquisite 2025 4-bed (all with en-suites), 6 bath custom build in an exclusive pocket in south Aldershot, steps to the lake, Lasalle Park, and the Burlington Golf and Country Club! Enjoy premium street position on a quiet cul-de-sac offering 4 spacious bedrooms, each with their own ensuite.Over 5200 sqft of luxuriously finished floor space with every convenience for the busy family.Impressive foyer with beautiful polished porcelain inlay, white oak hardwoods, soaring ceiling height to the second floor and W/I lit closet with custom organization.Sun-filled main floor home office for live/work arrangements and convenient oversized powder room.Dine w/ large groups of friends and family in your sophisticated dedicated open dining room w/ custom tray ceiling, extra large windows and mosaic white oak hardwoods.Wow to this kitchen!If you love to cook you will be blown away with both function and aesthetics of this masterpiece.Premium lit Barzotti cabinetry in a neutral palette w/ premium JennAir monogram series appliances throughout including double oven, 6 burner gas range, lockable wine fridge, premium quartz surfaces, heated flooring and extra large walnut stained island to match the custom walnut range hood. Everyone will enjoy the privacy of their own ensuite, connected to extra-large bedrooms adorned w/ beautiful imported tile, white oak hardwoods, custom W/I closets, designer lighting, and elegant decorative plaster ceilings. Breathtaking primary ensuite shows off imported italian calcutta polished porcelain, freestanding tub, barzotti double sink vanity, heated flooring and glass shower with double rain heads. Entertainers dream in the lower level, complete w/ dedicated gym space, sauna with integrated lighting and sound system, kitchen servery area and home theatre for movie nights! Nearby top rated schools, minutes to DT and GO station. Welcome to your BRAND NEW impeccable dream home! Some images virtually staged. Luxury Certified. (id:48699)
2435 Woodward Avenue Unit# 15
Burlington, Ontario
Welcome to 2435 Woodward Avenue, Unit 15 a beautifully maintained townhome in Brant, one of Burlingtons most desirable and family-friendlycommunities. This spacious home offers thoughtful updates and an ideal layout for modern living. Step inside to an inviting main floor featuringhardwood flooring, a bright open-concept living and dining area with sliding patio door accessing the private back-yard and that fill the spacewith natural light. The well-appointed kitchen includes plenty of cabinetry, stone counter space, tiled backsplash and a cozy breakfast area with alarge bay window, perfect for family meals or morning coffee. The Massive main-floor primary bedroom features two closets and 4-piece ensuitebath. Enjoy the convenience of a main-floor Laundry / Mud-Room with access to the garage, a 2-piece powder room and double-door closet inthe foyer. Upstairs, you will find a generously sized second bedroom (nearly same as primary bedroom), with two closets and a second 4-pieceensuite bathroom. The lower level is unfinished, with potential to be finished any way you want. Enjoy the interlock patio in the backyard fencedon both sides and no direct neighbours in the back. Enjoy the low-maintenance lifestyle of a townhome in this quiet complex ideally located just minutes from top-rated schools, shopping, dining, parks, public transit, and easy highway access everything Burlington has to offer is right atyour doorstep! Whether youre a first-time buyer, a growing family, or looking to downsize, this home offers exceptional value in a primelocation. (id:48699)
5070 Fairview Street Unit# 102
Burlington, Ontario
Welcome to Terraces in the Village and step into this beautifully maintained ground-floor 1 bedroom 2 bathroom condo featuring a bright, open-concept layout with an abundance of natural light, perfect for relaxing or entertaining. Enjoy the convenience of underground parking and a large storage locker, plus fantastic building amenities including a car wash station, party room, and secure bike storage. Ideally located just a short 750-metre walk to the Appleby GO Station, a dream for commuters, and only minutes from shops, restaurants, and everyday essentials. With easy access to the QEW, you'll love how connected you are to everything Burlington has to offer! (id:48699)
4449 Milburough Line Unit# 37 Ash
Burlington, Ontario
Welcome to this exceptional modular home, perfectly situated on leased land within the exclusive gated community of Lost Forest in north Burlington. Offering year-round comfort and a resort-like lifestyle, residents enjoy interior luxury and fantastic site amenities, including a seasonal pool. Step into the charming foyer and into an open-concept, single-level design, featuring soaring ceilings, and offering one of the largest spaces at 1315 Sq ft. The great room is bright and spacious with triple doors leading out to a cozy covered porch. The sunshine dinette features corner windows with eight large panels of glass. Some many things to appreciate including an upgraded kitchen with crown molding and large island, luxury vinyl floors front back, built-in wall cabinets in the great room, and bedrooms, offering tons of storage, in suite laundry and parking for three cars on the concrete driveway. Come and enjoy everything this worry-free, unique lifestyle has to offer! (id:48699)
385 Pine Cove Road
Burlington, Ontario
One-of-a kind custom-built 3+1 bedroom, 5-bathroom home in Burlington's prestigious Roseland neighbourhood. Offering approx. 3,000 sq. ft. plus a fully finished lower level, this residence showcases luxury finishes, designer kitchen, and open-concept living perfect for family life and entertaining. The upper level features three spacious bedrooms, each with ensuite access, and a convenient laundry room. Step outside to your private backyard oasis with inground pool, hot tub, and patio. Parking for 3 cars in driveway. Located in the John T. Tuck school catchment and minutes to downtown Burlington and the lake. Luxury Certified. (id:48699)
1447 Reynolds Avenue
Burlington, Ontario
Opportunity knocks with this spacious 3-bedroom, 3-bathroom detached raised bungalow offering over 2,000 sq. ft. of above-grade living space! Situated on a 118 ft. deep lot, this home features an extremely private backyard backing onto a forest with no rear neighbours. Step inside to a welcoming foyer that leads to a bright living area with large windows, seamlessly connected to the dining room and kitchen with a convenient breakfast area. Down the hall, you’ll find the primary bedroom with its own private walkout to a balcony overlooking the trees, the perfect spot to enjoy your morning coffee. The primary also features a walk-in closet and a private 3-piece ensuite. A second bedroom with dual closets and a 4-piece bathroom complete this level. The adjacent level offers a cozy family room with a fireplace and walkout to the deck and backyard, a third bedroom, a separate laundry room, and another full bathroom. The basement provides additional flexible space- ideal for hobbies, a home gym, or extra storage. Located in Burlington’s desirable Palmer neighbourhood, known for its quiet streets, mature trees, and convenient access to schools, parks, and amenities, this home offers endless potential and is the perfect canvas to make your dream home a reality! (id:48699)
1400 Tamworth Court
Burlington, Ontario
Welcome to this exceptional residence on a quiet court in the prestigious Tyandaga Highlands community. Set on a rare corner lot, this fully renovated home offers 6039sf of living space, ideal for large or multigenerational families seeking luxury, privacy, and functionality. Upon arrival, the curb appeal is striking—an elegant brick and stone façade, landscaped grounds with stone retaining walls, and a 9-car concrete driveway, plus a rare triple car garage. A grand archway entrance and spiral staircase set the tone for the upscale finishes found throughout. Step inside to a bright, open-concept layout designed for everyday luxury. Hardwood floors and California shutters run throughout, complemented by refined details including tray ceilings, wainscotting, and crown moulding. The formal living room is flooded with light from 4 large windows and features a gas fireplace. The spacious dining room is ideal for hosting, while the show-stopping kitchen offers quartz countertops, island with seating for 5, built-in appliances, dual wall ovens, and a sun-lit breakfast nook with access to the back deck. A family room with gas fireplace and a home office complete the main level. Upstairs, the primary suite feels like a retreat, complete with a large walk-in closet, a spa-inspired ensuite with a freestanding tub, oversized glass shower w/ bench, and dual sink vanity. 2 additional bedrooms share a modern 4pc bathroom. A separate upper-level wing, accessible through a 2nd staircase, offers a private bedroom with 2 walk-in closets, sitting room, and ensuite bath—perfect for in-laws, teens, or a live-in nanny. The fully finished basement with separate entrance includes a rec room w/ fireplace, full kitchen w/ heated floors, bedroom, and 2 3pc bathrooms (one with heated floors)—an ideal secondary living space. Outside, enjoy a pool-sized yard with elevated deck, large patio with pergola, and ample green space for kids and pets. This home is truly one-of-a-kind, don’t miss out! (id:48699)
3200 Dakota Common Unit# B611
Burlington, Ontario
Modern Living at Valera! Welcome to the sought-after Spruce 02 model—a stylish 2-bedroom, 1-bath condo featuring TWO PARKING SPOTS, a locker, and a private balcony. Enjoy contemporary finishes throughout, including stainless steel appliances, quartz countertops, laminate flooring, and an in-suite washer & dryer. Residents have access to exceptional amenities: a concierge-attended lobby, party room with kitchenette & outdoor terrace, pet spa, state-of-the-art fitness centre with yoga room, sauna & steam room, plus a stunning rooftop pool with lounge and BBQ area. A rare leasing opportunity! (id:48699)
1980 Imperial Way Unit# 304
Burlington, Ontario
Fantastic 2 bed plus den 2 full bath 1285 square foot condominium for lease! Suitable for a small family, downsizers or executives, with a flexible layout. 2 parking spaces. Great open concept living area with chef kitchen, granite countertops and island, living room and dining room with access to balcony. Close to amenities, shopping, restaurants & transit (Appleby GO, 407, 403/QEW). Monthly rent includes heat, parking and water. Tenant pays hydro, tenant insurance. No smoking, no pets. Minimum 1 year lease. (id:48699)
1411 Walker's Line Unit# 409
Burlington, Ontario
Welcome to the Popular Wedgewood Condominiums! This wonderful rarely offered top-floor 1 bedroom plus a den unit features high vaulted ceilings in the kitchen and open living room & dining room is filled with natural light. The kitchen offers plenty of counter space with a breakfast bar, French doors in living room lead out to a private balcony with views of trees and the lake . The spacious primary bedroom includes a double closet, and the 4-piece bathroom offers the convenience of an in-suite stacked washer and dryer. Double doors lead into the den with vaulted ceilings and a large bay window that is perfect for a home office or a guest room. Residents enjoy access to a private clubhouse with a party room and gym. Super Convenient location close to shopping, dining, Park, School, QEW & Highway 407, Go Station, Tansley Woods Library & Recreation Centre, Millcroft Golf Club & more! This condo offers the perfect mix of comfort and convenience. Low condo fees cover building insurance, exterior maintenance, and water. Includes one parking space and one storage locker. (id:48699)
1095 Cooke Boulevard Unit# 23
Burlington, Ontario
Modern living meets unbeatable location in this stunning 3 bed, 3 bath end-unit townhouse in Burlington’s highly sought-after Station West community! This bright and spacious home features an open-concept layout, contemporary finishes, and oversized windows throughout. Enjoy a private rooftop terrace—perfect for entertaining or relaxing with sunset views. The end-unit design offers extra privacy and natural light. Located just steps from the GO Station, parks, trails, shopping, and dining, with easy highway access for commuters. A rare opportunity in a prime location—don’t miss it! (id:48699)
1391 Mountain Grove Avenue
Burlington, Ontario
Welcome to this fully renovated 3-bedroom bungalow, ideally situated on a deep 150-ft lot in one of Burlington’s most sought-after neighbourhoods. Meticulously updated from top to bottom—including brand-new windows throughout—this home perfectly blends modern sophistication with everyday comfort, offering a truly move-in-ready opportunity. Step inside to a bright, open-concept main floor filled with natural light. The spacious living and dining area features an extended picture window, rich new hardwood flooring, a custom accent wall with lighted shelving, and a sleek electric fireplace—creating a warm and stylish space for both relaxing and entertaining. The newly designed kitchen is a standout, boasting quartz countertops, a chic backsplash, stainless steel appliances, and ample cabinetry—combining beauty and functionality with ease. The fully finished basement with separate entrance adds exceptional versatility, offering a generous recreation area, a flexible bonus room ideal for a home office or games room, and a modern 3-piece bathroom—perfect for growing families or multi-generational living. Outside, the expansive backyard provides endless possibilities, whether you're hosting summer gatherings, gardening, or simply enjoying outdoor time with family. Located just minutes from schools, parks, shopping, dining, and all the amenities Burlington has to offer, this home delivers both convenience and lifestyle. (id:48699)
2387 Cavendish Drive
Burlington, Ontario
Welcome to this beautifully renovated home in one of Burlington’s most established and family-friendly neighbourhoods! Ideally located near parks, shopping, and quick highway access, this stunning 2-storey residence has been thoughtfully redesigned with quality finishes and attention to detail. The open-concept main floor showcases a modern kitchen with gas cooktop, double wall oven, large windows, and island seating that flows seamlessly into the dining and living rooms, perfect for everyday living and entertaining. A versatile bonus room on the main level, currently a TV lounge, could serve as a home office, playroom, or even a main-floor bedroom. Upstairs, brand-new carpeting leads to four spacious bedrooms. The primary retreat offers two closets (one walk-in) and a beautifully updated 4-piece ensuite, while the updated main bath features a large glass shower. The fully finished lower level includes new carpeting, a games area with pool table, and a cozy rec room for movie or sports nights. Step outside to your private backyard paradise! The heated inground pool is surrounded by mature trees, lush gardens, and professional landscaping for complete privacy. An expansive deck offers multiple seating areas, a covered lounge with gas fire feature, gas BBQ hookup, and ambient lighting, perfect for day or night enjoyment. This exceptional property combines comfort, style, and outdoor luxury in the heart of Brant Hills. (id:48699)
2121 Lakeshore Road Unit# 401
Burlington, Ontario
Welcome to boutique living at Village Gate, in one of Burlington’s most sought-after Lakeshore areas. This 2 bed plus den, 2 bath corner suite offers over 1,500 square feet of thoughtfully planed living space with a quiet treed setting and peaceful views of the manicured grounds, Rambo Creek and Lake Ontario. Designed for style and functionality, the updated kitchen features quartzite counters, stainless-steel appliances, glass subway tile backsplash, under cabinetry lighting, a moulded tray ceiling, pot lights, and a breakfast bar. The open concept living and dining areas enjoy eastern exposure, filling the space with natural light through the tree-lined windows and the generous layout grants enough room for multiple seating areas to entertain comfortably. An adjacent den with French doors, California shutters and glimpses of the lake provides an ideal space for a home office, reading room or dinette. The primary suite is equipped with a large walk-in closet, custom organizers and a 5-piece ensuite with marble vanity, his and her sinks, standalone shower, and tiled jetted tub. Additional highlights include a spacious second bedroom, a 3-piece bath with glass shower, side by side in-suite laundry, a front coat closet, custom walk-in pantry, built-in closet organizers, and a separate storage locker. Residents enjoy the benefits of underground parking, ample visitor parking, and condo fees inclusive of all utilities, cable, and internet. The updated lobby, meticulous grounds, well-managed community and quiet atmosphere from its exclusive 39 suite capacity make living at Village Gate a pleasure. Located within walking distance to downtown shops, cafés, restaurants, Spencer Smith Park, the waterfront trail, hospital, and major highways, this residence offers a refined, low-maintenance lifestyle with every convenience at your doorstep. (id:48699)
487 Taylor Crescent
Burlington, Ontario
Discover this 3-bedroom, 3-bath Freehold townhome, 3 car driveway, linked by garage on one side, nestled in Burlington's tranquil and picturesque Shoreacres community, one of the city's most desirable areas. This exceptional location offers the perfect balance of serenity and convenience, with everything you need just moments away. Enjoy a short stroll to Lake Ontario and the historic Paletta Lakefront Park. You're also just minutes from downtown Burlington, with its vibrant mix of boutique shops, cafés, and award-winning restaurants. For recreation and family fun, Nelson Park is nearby, complete with a swimming pool, splash pad, sports fields, and scenic walking paths. Outdoor enthusiasts will love Centennial Trail, a breathtaking 15.9 km route ideal for walking, jogging, or cycling, with convenient access just minutes from your doorstep. Commuting is effortless with Appleby GO Station, public transit, and easy access to the QEW all nearby. This home offers a rare combination of lifestyle, location, and convenience perfect for families, professionals, and anyone who loves the best of Burlington living. (id:48699)
2511 Boros Road Unit# 11
Burlington, Ontario
Welcome Home to Millcroft! This beautiful freehold townhome, built in 2004, is located in one of Burlington's most sought-after communities. Offering 3 levels of inviting living space, this home is perfect for families, professionals or anyone looking for a cozy and stylish retreat. Featuring 3 spacious bedrooms, including a very large primary and 2.5 bathrooms as well as a fully finished basement, there's so much room for everyday living as well as entertaining. The basement offers incredible flexibility - ideal as a home office, extra bedroom, gym, rec room or children's play space. The updated kitchen is modern and functional and only 4 years old. The entire interior of the home is freshly painted and move-in ready. Step outside to a private, low-maintenance backyard with upgraded turf, a beautiful patio and ambient lighting for those summer evenings. Additional updates in the last few years include the roof, furnace, AC, backyard and kitchen. Enjoy the convenience of being close to top-rated schools, parks, shopping, dining and highway access - everything you need right at your doorstep. Don't miss the opportunity to own this gorgeous townhome in one of Burlington's top communities! (id:48699)
2073 Maplewood Drive
Burlington, Ontario
This stunning, fully and professionally renovated bungalow is ideally located in one of Central Burlington’s most sought-after neighbourhoods. Enjoy the ultimate in convenience. Just a short walk to downtown shops, restaurants, the GO Train, and the lake. Situated on an impressive 75' x 100' lot, this home blends luxury, functionality, and modern design. Step inside to a bright, open-concept layout perfect for both everyday living and entertaining. The main level features soaring 12-foot vaulted ceilings, wide 7.5” engineered hardwood flooring, a stylish entry with custom cabinetry, and a welcoming living room with a cozy fireplace that flows seamlessly into the dining area with built-ins and quartz counter. The custom-designed kitchen is a chef’s dream, showcasing quartz countertops and backsplash, premium Bosch appliances, plenty of solid wood cabinetry with pull-out pantry storage, and an oversized 10-foot island with seating for five. The main floor also includes a spacious primary suite with a walk-in closet and a luxurious ensuite bath, as well as a second bedroom and an additional 4-piece main bath. The fully finished lower level provides exceptional additional living space, featuring a recreation room with a bar, three generous bedrooms, a 3-piece bath, and a well-appointed laundry room. Step outside to an oversized backyard with a large deck off the kitchen, perfect for outdoor dining, relaxation, and entertaining. This home is truly move-in ready, offering premium finishes, modern upgrades, and a lifestyle of comfort and convenience in the heart of Burlington. Updates extend beyond the surface, including HVAC, electrical, plumbing, roof, siding, and more. (id:48699)
1205 Lamb's Court Unit# 7
Burlington, Ontario
Welcome to this gem presenting the opportunity to buy the best of location and lifestyle in South Burlington’s sought after Maple neighbourhood. This all brick Enclave Townhome offers 3 bedrooms and 2.5 baths with approximately 2300 total square feet of living space. The bright main level features a convenient half bath, cozy gas fireplace, and kitchen featuring granite countertops and abundant cabinetry—perfect for relaxed daily living or entertaining guests. Enjoy your morning coffee and unwind in the evenings on the patio which backs onto a generous green space—your own private oasis. A charming curved oak staircase leads to the upper level with skylight and 3 spacious bedrooms. The primary suite boasts an expansive walk-in closet, a 3 piece ensuite, and floor to ceiling windows with sliding doors that open to a balcony—your personal retreat. The bright fully finished basement presents endless possibilities such as home gym or as recreation room for family fun and includes cold cellar and laundry area. Exceptional features of this home include California Shutters and hardwood floors, intercom system, ample storage and freshly painted throughout (2025). Upgrades include Patio (2022), Furnace (2021), Owned Hot Water Heater (2021), Basement Insulation and Luxury Vinyl Flooring (2021), Attic Insulation (2021), Roof Shingles (2019), Kitchen (2018), and AC (2016). Well maintained complex and unit with energy efficiency ensuring piece of mind for years to come. A low condo fee provides worry free maintenance of exterior building (windows, doors, roof), lawn service (grass cutting and leaf raking) and snow removal (driveways) covered by the condo corporation. Ideally situated close to Mapleview Mall, Maple Park, Thorpe Park, Joseph Brant Hospital, highways, public transit (bus, GO), downtown and Lake Ontario. Don’t wait to book your private tour of this rarely offered Enclave Townhome. (id:48699)

