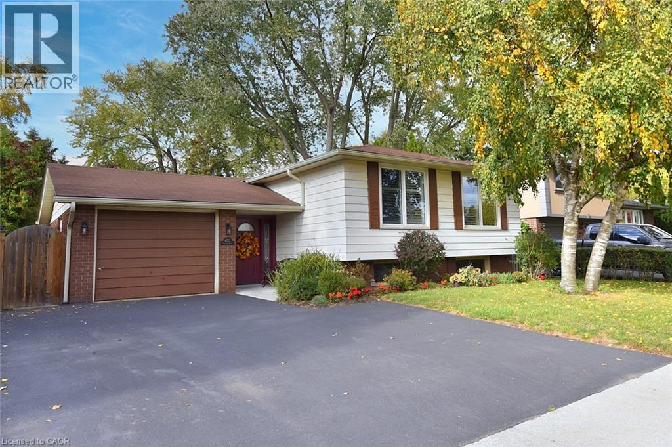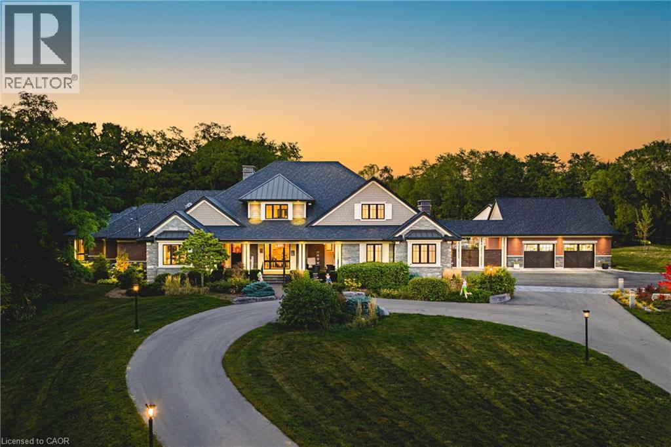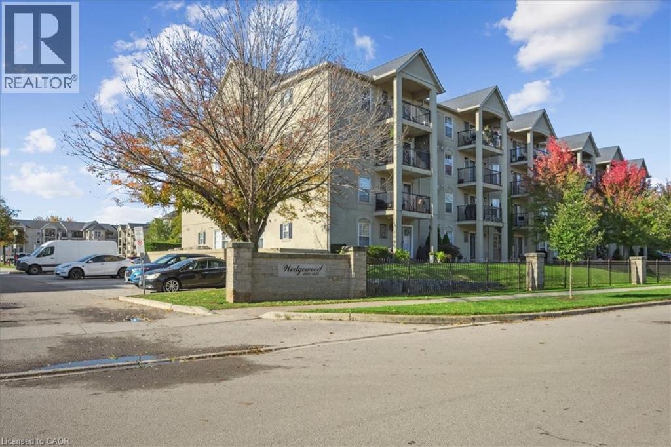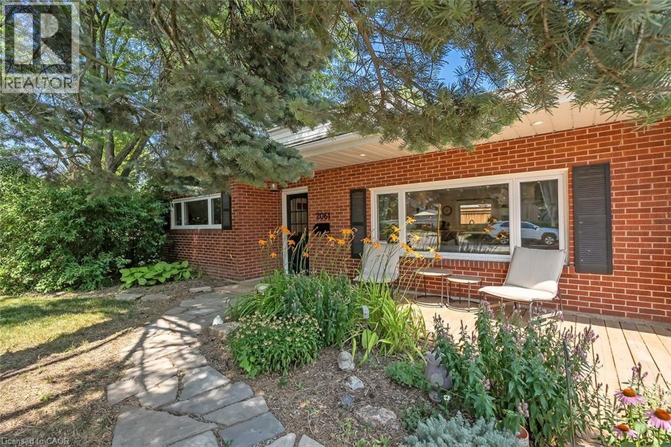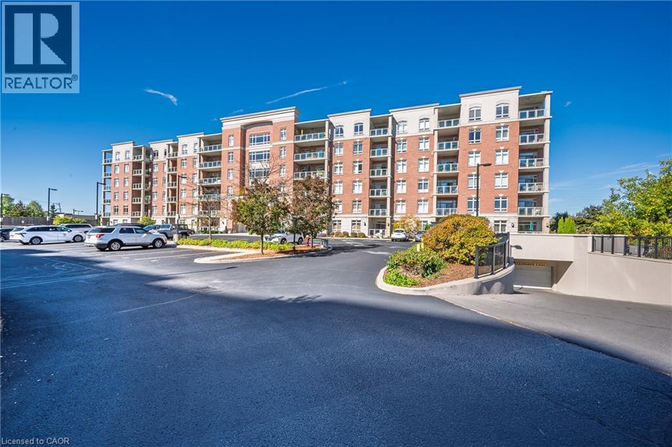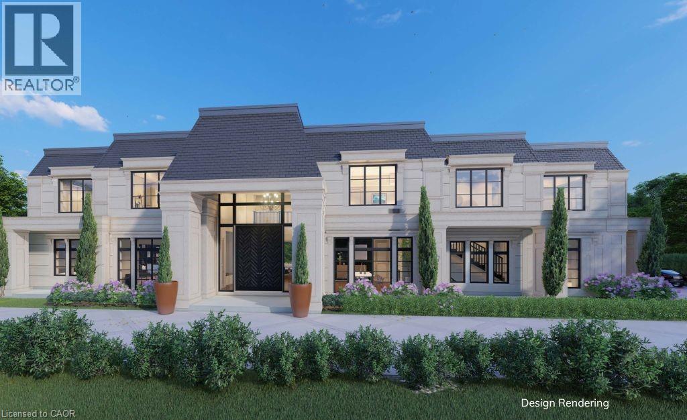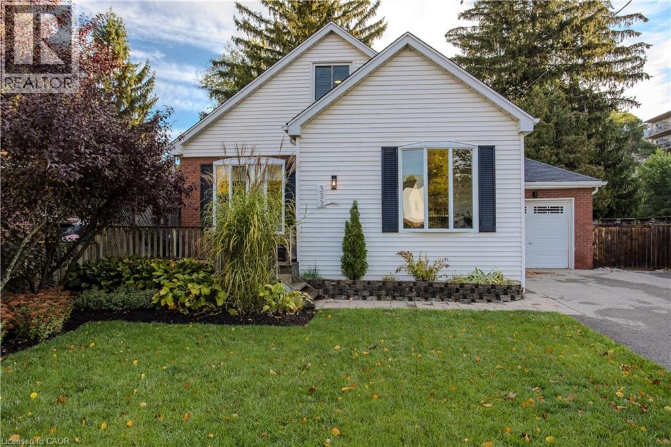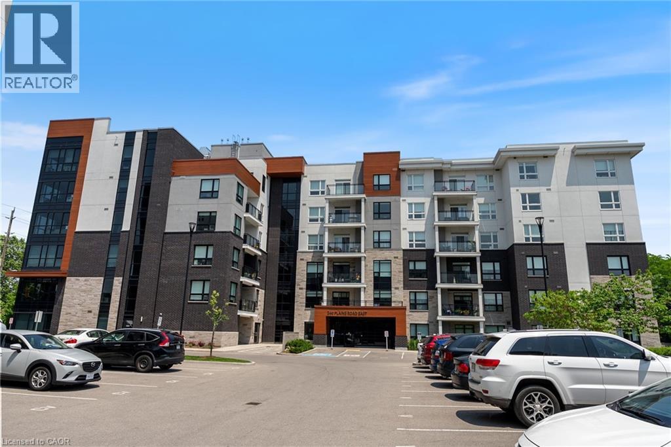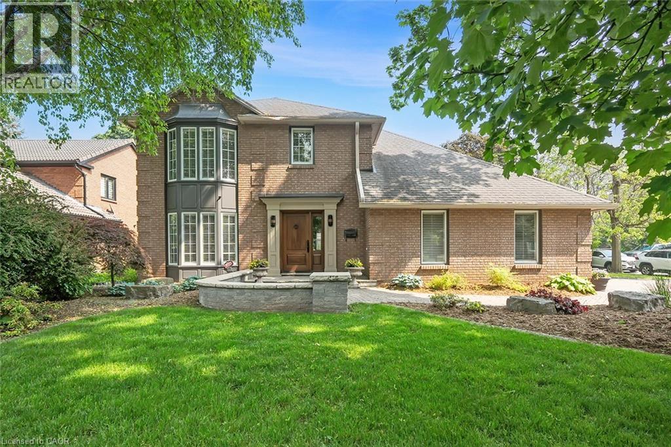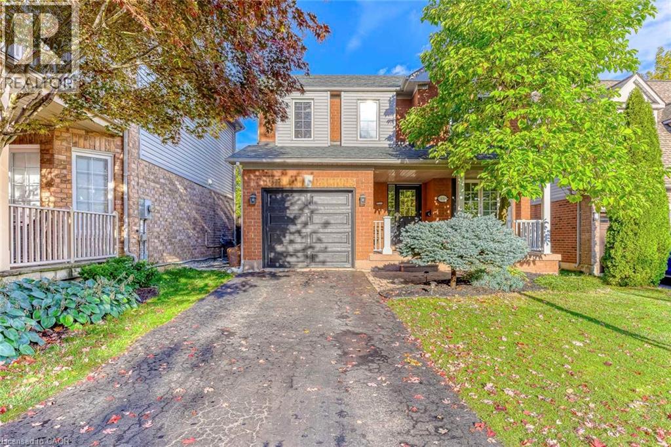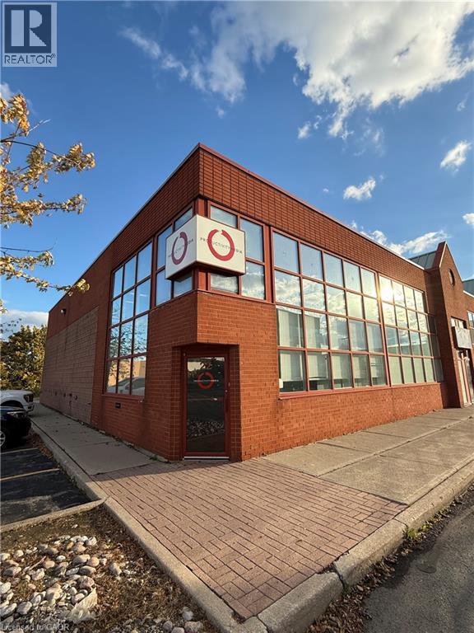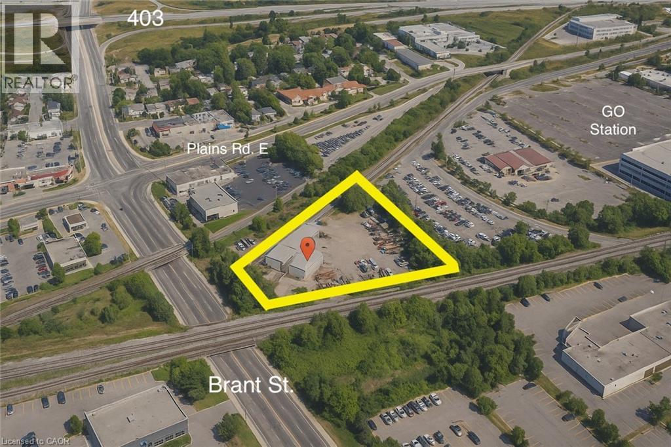4037 Flemish Drive
Burlington, Ontario
Welcome to this beautiful family home in the highly sought-after Longmoor community of Burlington! From the moment you arrive, you’ll be impressed by the charming, landscaped entryway leading to a spacious foyer with ceramic tile and elegant hardwood stairs. The main level showcases gleaming hardwood floors and a cheerful, open-concept living, dining and kitchen area, perfect for entertaining. The stunning kitchen boasts quartz countertops, a convenient breakfast bar, abundant cabinetry and counter top space, and a built-in microwave. Three comfortable bedrooms and a stylish main bath complete the main floor. The fully finished lower level offers incredible versatility with a separate entrance, cozy rec room with gas fireplace, two additional bedrooms, a second bath and a laundry area; ideal for an in-law suite, teen retreat or extra living space. Step outside to your private, oversized yard, beautifully landscaped and featuring a large patio and gazebo sitting area; perfect for family gatherings or quiet evenings under the stars. All while being conveniently located near trails, parks, shopping, the Appleby Go and with easy highway access. (id:48699)
597 Old York Road
Burlington, Ontario
AMAZING! Custom Bungaloft nestled on a spectacular 12-acre property in Burlington. Featuring 5+1 bedrooms, 6 full bathrooms and 2 half baths with an attached triple car garage AND detached double car garage with storage loft! Boasting over 5,400 square feet PLUS an additional 4,300 square feet in the finished lower level. Resort-style exterior with a pool, hot tub, pond, cabana, outdoor kitchen, full bar, built in BBQ area, golf green, two firepits, a fireplace and 5+ forested acres! The main floor offers DUAL primary bedrooms- each with ensuite baths and large walk-in closets. There is also a main floor office and oversized dining room. The kitchen features a large island, stainless steel appliances and a walk-in pantry. The kitchen is open to the living room- which features 12’ ceilings and a stunning wood burning fireplace. There is also an oversized mudroom / laundry room with garage access and two powder rooms. The 2nd level of the home includes 3 large bedrooms and a 5-piece bathroom. The lower level (accessible by stairs OR elevator) features an amazing rec/family room, 6th bedroom, second kitchen, 2 full bathrooms, a wine cellar, gym, sauna, wet bar and plenty of storage! This home was custom built by Glen Oak Homes in 2016 and a main floor addition with full basement was added in 2024. The entire property was fully landscaped in 2023/2024. Interior and exterior ‘smart’ features throughout, highly efficient and fully private- a true paradise. Luxury Certified (id:48699)
1431 Walkers Line Unit# 301
Burlington, Ontario
This beautifully renovated two-bedroom condo offers exceptional flexibility, perfect for those downsizing, pet owners, or anyone seeking a vibrant, active lifestyle. Nestled in the heart of Burlington’s desirable Tansley Woods community, this home combines modern updates with everyday comfort in a prime location. Inside, you’ll find a fresh, contemporary design featuring laminate plank flooring, neutral paint tones, and an updated kitchen with stylish finishes. The open-concept layout is bright and inviting. Both bedrooms are generously sized and sunlit, while the oversized bathroom provides ample space and functionality. Enjoy the convenience of in-suite laundry and a private balcony, ideal for your morning coffee or relaxing at the end of the day. Residents enjoy access to fantastic amenities, including a fitness centre and party room, all within a secure, professionally managed building. The location is unbeatable, just a short walk to shops, restaurants, parks, and trails, with easy access to highways and public transit. Whether you’re a first-time buyer, investor, or looking to simplify your lifestyle, this stunning condo offers modern style, thoughtful design, and the perfect Burlington location. (id:48699)
2061 Halton Place
Burlington, Ontario
Rare opportunity! Turn-key bungaloft in south Burlington! Situated in a desirable quiet court under a canopy of mature trees, steps from downtown Burlington. This 3-bedroom, 2-bathroom home has been beautifully updated inside and out! Approximately 1700 square feet- this home has an open concept floorplan and high-end finishes throughout. The ground floor has rich engineered hardwood flooring and smooth ceilings with pot lights throughout. The spacious living / dining room is completely open to the kitchen with incredible natural light and access to the sunroom which can be enjoyed year-round. The main floor offers 2 bedrooms, a 4-piece bath, laundry and plenty of storage space. The upper floor boasts an oversized bedroom, a walk-in closet, a second large closet, and a 3-piece ensuite with a large shower. The spacious wrap-around backyard is ideal for entertaining or enjoying the quiet green space. The exterior also includes an attached single car garage with ample accessible storage in the attic and parking for 4 vehicles! (id:48699)
1980 Imperial Way Unit# 212
Burlington, Ontario
Exceptional value in the exclusive and rarely-offered Appleby Woods condominium. With only 9 suites sold since the start of 2022, this is a rare opportunity to call this coveted building home at a price that’s over 15% below the building’s average cost per square foot during that time. This bright and spacious 2 bedroom, 2 bath plus full den 2nd floor corner suite features large windows, an open layout, and an expansive balcony accessible from both the living room and primary bedroom. Enjoy a generous primary suite with walk-in closet and 3-piece ensuite, and an entertainer’s kitchen with stainless steel appliances, large island and ample storage. Includes in-suite laundry, two parking spaces (one surface, one underground), and a large locker. Geothermal heating, solar panels, and individually controlled HVAC offer year-round comfort and efficiency leading to reduced monthly bills. Amenities include a library, workout room, a party room and ample visitor parking. Steps to shops, restaurants, Movati, and Appleby GO, with easy highway access. With space for everything and its convenient location, this condo is the key to easy living without sacrifice! (id:48699)
5086 Walkers Line
Burlington, Ontario
Build your dream home with Nest Fine Homes, a renowned builder known for visionary design and exceptional craftsmanship. Set on nearly 6.5 acres of private, tree-lined land in the heart of the Escarpment, this one-of-a-kind property backs onto Mount Nemo and the iconic Bruce Trail. Blending modern minimalism with natural elegance, the residence is a masterwork of luxury living. Expansive floor-to-ceiling windows fill the home with natural light and frame panoramic views that stretch to the Toronto skyline and Lake Ontario. Inside, a glass-encased foyer opens to a sunken living room and a striking feature hall leading to the soaring great room. The chef’s kitchen—complete with a breakfast nook and formal dining area—is designed for both intimate family moments and grand-scale entertaining. A discreet wine cellar, office, powder room, and mudroom complete the main floor. Upstairs, the primary suite is a private retreat with sweeping views, a spa-inspired ensuite, and a spacious walk-in closet with access to a private balcony. Five additional bedrooms. The lower level is a haven for wellness and leisure, featuring a sauna, fitness studio, sleek bar, media room, and hobby space. While the current vision supports a custom residence of over 9,000 sqft, the property allows for tailored adaptation—expand to a 12,500 sqft or scale down to an elegant 4,500 sqft home without compromising luxury. This is a truly rare offering—an opportunity to create a legacy estate, shaped by your vision and designed to last forever. All images are artists renderings for illustrative purposes only. Final design, elevations, and features may vary. LUXURY CERTIFIED. (id:48699)
333 St Paul Street
Burlington, Ontario
Charming family home in the heart of Burlington’s vibrant core! Beautifully renovated from top to bottom, this stunning property perfectly blends modern comfort with timeless character. Offering an exceptional lifestyle opportunity, it’s just a short stroll to the lake, downtown shops, restaurants, and parks—everything your family needs right at your doorstep. Step inside to a bright, open-concept main floor featuring engineered white oak hardwood throughout and a layout designed for family living. The renovated kitchen (2019) boasts quartz countertops, a large island with breakfast bar, stainless steel appliances including SubZero fridge, Miele dishwasher, and a newer stove (2025). Timeless bead-board backsplash, rustic range hood, and designer lighting add warmth and style. The spacious dining and living rooms are filled with natural light, while the family room with walkout to the backyard creates seamless indoor-outdoor flow. A stylish 2pc powder room, mudroom with shiplap detailing, and a convenient main-floor primary suite complete this level. The modern 4pc ensuite offers a dual-sink vanity and glass walk-in shower for a touch of luxury. Upstairs features two spacious bedrooms with cozy reading nooks, a beautiful updated 4pc main bath, and a flexible home office - ideal for remote work or study. The lower level, renovated in 2013, offers fantastic flexibility with a second kitchen, rec room with fireplace, additional bedroom, laundry, and 3pc bath—ideal for in-laws or teens. Outside, enjoy a private backyard oasis with a tiered wooden deck and gazebo, interlock stone patio, landscaped perennial gardens, and plenty of green space for children and pets to play. The inviting front deck and manicured gardens create lovely curb appeal, making this home truly move-in ready. Welcome to the perfect blend of lifestyle, location, and family comfort in one of Burlington’s most sought-after neighbourhoods. (id:48699)
340 Plains Road E Unit# 202
Burlington, Ontario
Located in the heart of Central Aldershot, this stylish condominium offers the perfect blend of comfort and convenience. Situated in a new, well-maintained building, residents enjoy top-notch amenities including an exercise room, business center, party room, rooftop patio/garden, and ample visitor parking. The unit features an open-concept layout with tons of natural light, a modern kitchen complete with stainless steel appliances, generous storage, —ideal for everyday living and entertaining. The den is perfect for a home office, and the private balcony offers a great spot to unwind. Includes an owned underground parking space and owned storage locker. Just minutes to the Aldershot GO Station, major highways, RBG, downtown Burlington, shops, restaurants, parks, trails, and the lake. Also close to both Burlington and Hamilton hospitals, and McMaster University. In-suite laundry. (id:48699)
2428 Lakeshore Road
Burlington, Ontario
STEPS FROM THE LAKE WITH INCREDIBLE WATER VIEWS THROUGHOUT! This 3+1 bedroom (could easily be 4+2), 3.5 bath 2 storey home is situated on the south side of Lakeshore Road and is beautifully appointed throughout. The home is approximately 2400 square feet PLUS a finished lower level. The main floor boasts beautiful hardwood flooring, smooth ceilings with pot-lights and crown moulding throughout. The large updated eat-in kitchen includes a large peninsula, quality cabinetry, granite counters, a pantry, wine room and stainless-steel appliances! The kitchen is also open to the oversized family room with a gas fireplace and access to the private backyard with stunning views of the lake. The main floor features a large living / dining room combination with a second gas fireplace, powder room and garage access. The second level of the home includes 3 large bedrooms PLUS an oversized office / den with a private balcony and two full bathrooms. The primary bedroom includes a walk-in closet and a stunning 4-piece ensuite with heated flooring. The lower level has a large rec room, 3-piece bath, office/den, laundry room and ample storage! The exterior has been professionally landscaped and features a private yard with a large composite deck, great curb appeal and a double driveway with parking for 4 vehicles as well as a double car garage! This home is conveniently located close to all amenities and walking distance to Burlington's core and all it has to offer! Beautiful lake viewing area at the end of the street to enjoy all the spectacular sunsets up close! (id:48699)
5183 Fernbrook Court
Burlington, Ontario
Welcome to 5183 Fernbrook Court — a beautifully maintained family home perfectly situated on a quiet, dead-end court in Burlington’s highly sought-after Orchard community. This detached Fernbrook “Pine” model offers nearly 1,800 sq. ft. of above-ground living space plus a fully finished basement, combining comfort, functionality, and charm in one of the area’s most family-friendly neighbourhoods. The main floor features a dedicated home office ideal for remote work or study, a formal dining room perfect for hosting family dinners, and a spacious family/great room with vaulted ceilings and a cozy three-sided fireplace that creates a warm and inviting atmosphere. The bright, updated kitchen offers stainless-steel appliances, white cabinetry, and a walk-out to the private deck — the perfect setting for outdoor entertaining or relaxing on summer evenings. Upstairs, you’ll find three spacious bedrooms and two full bathrooms, including a generous primary suite with a walk-in closet and a beautifully finished ensuite featuring a soaker tub and separate shower. The fully finished basement provides even more versatile living space, complete with a large recreation area and an additional full washroom, ideal for guests, teens, or a home gym. Set on a large lot surrounded by mature trees, this home offers incredible curb appeal with a welcoming front porch and an attached garage with driveway parking for multiple vehicles. Located in a friendly, tight-knit neighbourhood where neighbours quickly become friends, residents enjoy peace and privacy while remaining close to top-rated schools, parks, shopping, restaurants, community centres, and easy highway and GO Train access. This home truly combines an exceptional location, thoughtful layout, and move-in-ready appeal — a rare opportunity to live on one of the Orchard’s most desirable courts and experience Burlington living at its best. (id:48699)
5100 South Service Road Unit# 22
Burlington, Ontario
Prime Burlington location just off the QEW with excellent visibility and access. This versatile commercial/industrial condo offers approximately 2,159 sq. ft. of bright, open space—ideal for showroom, light industrial, office, or storage use. Unit features a clean interior with high ceilings, a grade-level loading door, and a private office area. Modified Gross Lease — tenant responsible only for utilities (approx. $175 per month). Landlord covers property taxes, building insurance, condo fees, snow removal, and exterior maintenance. Well-managed complex surrounded by professional businesses. No automotive use permitted. Flexible occupancy. (id:48699)
2070 Queensway Drive
Burlington, Ontario
Impressive 5600 square foot office/garage space with 4 bay 15 foot garage doors. 2+ acre fenced compound included for equipment or vehicles. Adjacent to Burlington GO northern entrance. Excellent central location around Golden Horseshoe to GTA exposure. (id:48699)

