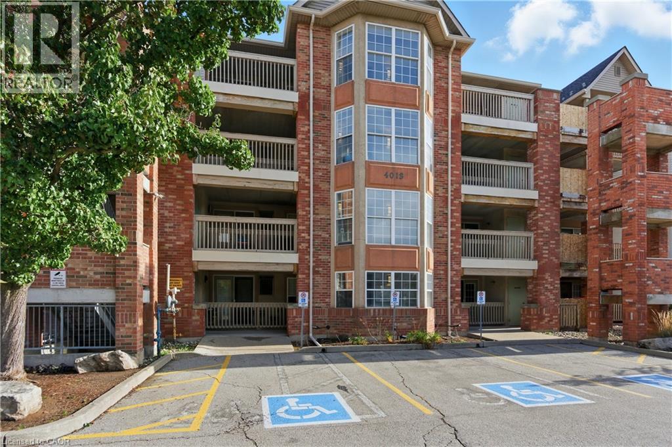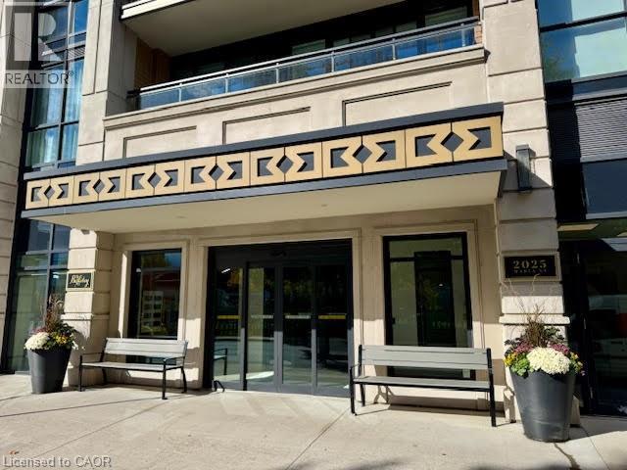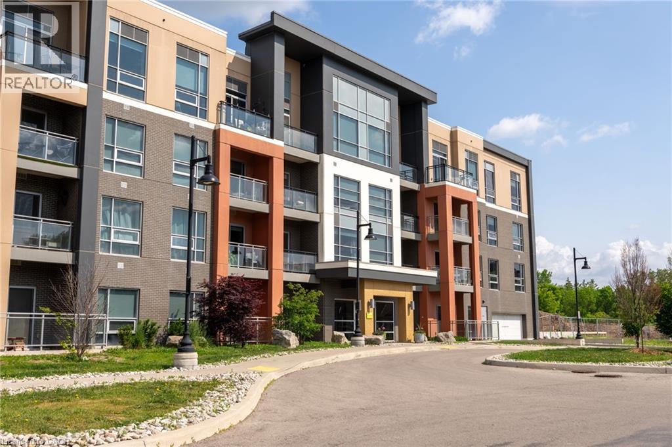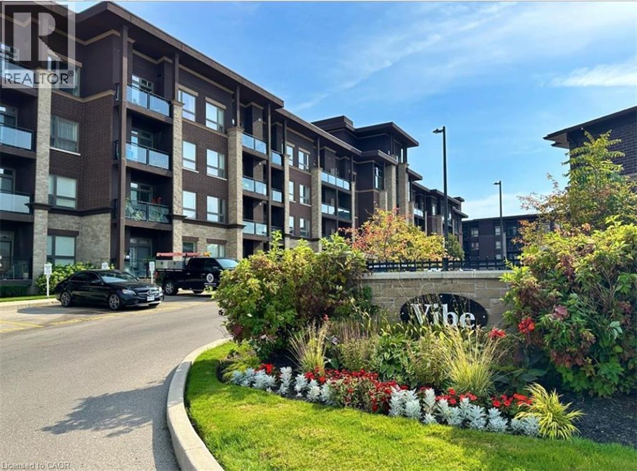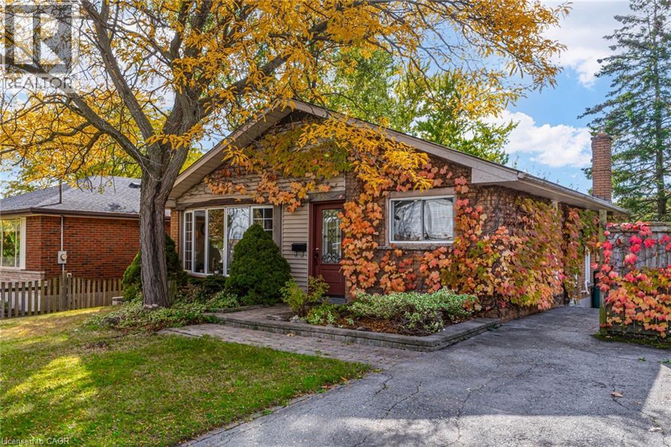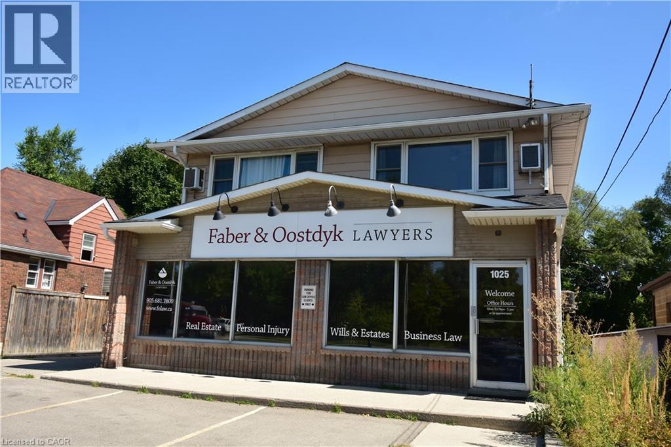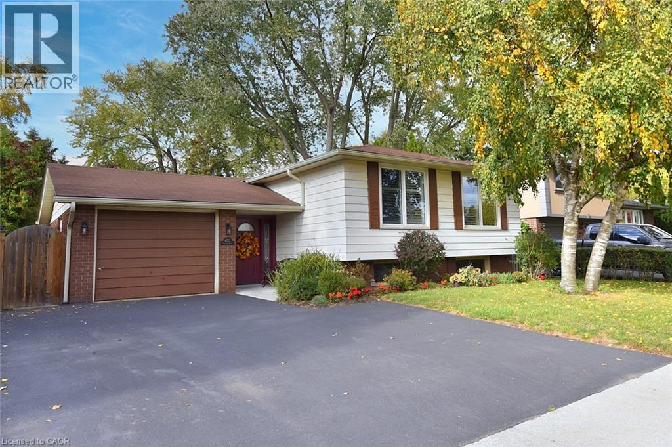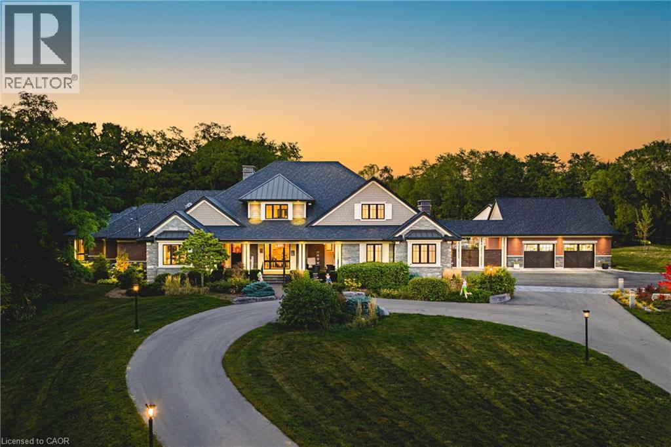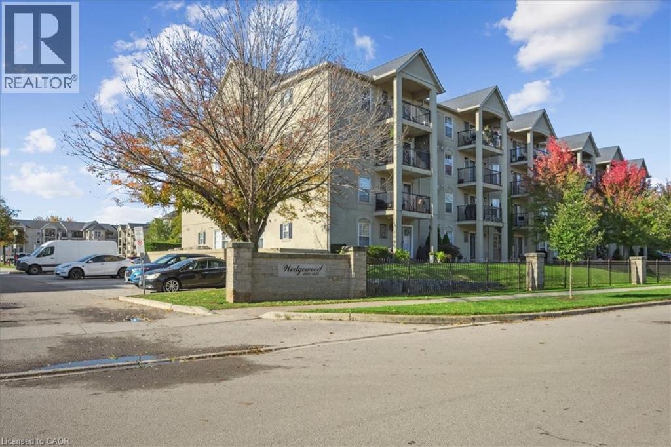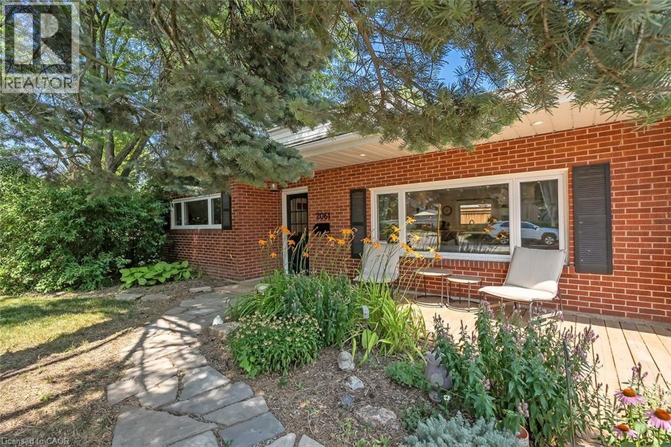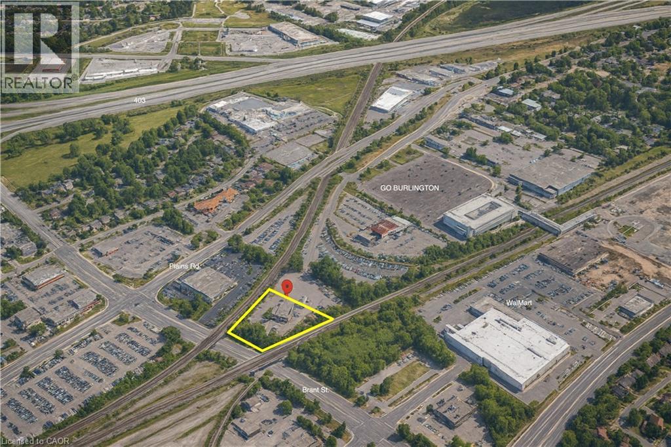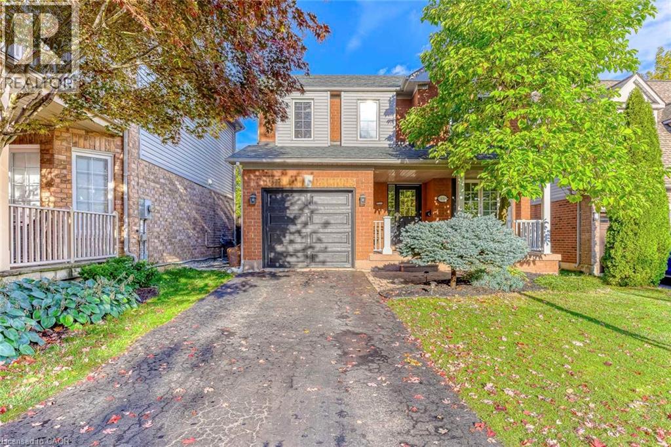4013 Kilmer Drive Unit# 201
Burlington, Ontario
This corner unit offers over 1000 square feet of updated living space! Located in the Tansley Gardens community of low rise condos, 213-4013 Kilmer could be just what you've been looking for. Take the elevator up to the second floor (or the exterior stairs, your choice!) and find this corner unit at the end of the hall. Upon entry, you'll find a proper foyer to welcome you, with a double wide coat closet and room for a console table. The living and dining rooms are open concept to the kitchen - featuring hardwood flooring and updated light fixtures. The kitchen is a great size for a condo unit, offering a large breakfast bar that easily seats 4. This updated kitchen features modern stainless steel appliances, granite countertops, and french doors out to the balcony. The primary suite features the same hardwood flooring in the bedroom, a large double closet, bay window with small window seat area, and ensuite 4-piece bathroom with large vanity, built in linen storage, and a tub/shower combo. The second bedroom also offers a good size closet and consistent hardwood flooring. The the second bathroom, with stand-up corner shower, is just outside the door. In-suite laundry is an added bonus, with a laundry closet just off the kitchen. You'll be impressed with the quality of finishes and room sizes here! The location itself is highly convenient, with amenities at Walkers and Upper Middle just moments away and plenty of green space at nearby Tansley Park. One underground parking space and locker are included, and a second vehicle can be parked outside. (id:48699)
2025 Maria Street Unit# 807
Burlington, Ontario
Luxury Living at The Berkeley, Downtown Burlington. Welcome to The Berkeley — a sophisticated, hotel-inspired residence with 24-hour concierge in the heart of downtown Burlington. This stunning 1,200 sq. ft. corner suite offers 2 bedrooms, 2 bathrooms, and breathtaking southwest views, including the lake. Featuring 9’ ceilings. The kitchen has quartz backsplash, and premium built-in appliances. Floor-to-ceiling windows fill the space with natural light, hardwood flooring and a designer feature wall. The primary suite boasts a walk-in closet and spa-inspired ensuite with double sinks, soaker tub, and glass shower. Wraparound balcony perfect for entertaining. Level 7 - Party Room, Guest Suites, Fitness. Level R - for Rooftop Terrace/Garden. Bicycle Room on Ground Floor. Steps to the lake, restaurants, shops, and the GO Station — experience downtown luxury at its finest. (id:48699)
4040 Upper Middle Road Unit# 103
Burlington, Ontario
Welcome to 103-4040 Upper Middle Road – Park City Condominiums in the heart of Tansley, where stylish design meets everyday convenience. This beautifully updated 1 bedroom + den, 1 bathroom ground-floor unit offers 657 sq. ft. of bright, open living space with soaring ceilings, sleek finishes, and a flexible layout perfect for working from home or hosting guests. Skip the elevator and enjoy the ease of main-floor living, complete with a larger private terrace ideal for relaxing, BBQing, or entertaining. The spacious primary bedroom features direct walk-out access to the terrace, creating a seamless indoor-outdoor flow and the perfect spot for your morning coffee. You’ll also love the functional den—perfect for a home office, nursery, or bonus lounge area—as well as the underground parking, separate storage locker, and a thoughtfully designed interior that truly lives large. This unit is loaded with quality upgrades throughout—see supplements for the full list of enhancements that make this home stand out. Located steps from Tansley Woods Park, with its trails, pickleball courts, and playground, and within walking distance to Farm Boy, Starbucks, restaurants, and Millcroft Shopping Centre. Quick access to the QEW, 403, and Appleby GO makes commuting a breeze. With modern style, smart design, and a prime location, this home is a fantastic fit for first-time buyers, downsizers, or investors. (id:48699)
5020 Corporate Drive Unit# 409
Burlington, Ontario
Rare Top-Floor Penthouse at Vibe Condos. Experience elevated living in this exceptional one-bedroom plus den penthouse suite featuring soaring 10-foot ceilings and a bright, open concept layout. The modern kitchen offers a breakfast bar overlooking the sun-drenched living area, which opens to a private balcony perfect for morning coffee or evening relaxation. Situated just off Appleby Line, this sought-after location provides easy access to the GO Station, major highways, shops, and restaurants, all within walking distance. Residents enjoy access to premium amenities, including a fitness centre, rooftop terrace, and BBQ area. One underground parking space and storage locker are included with the lease. (id:48699)
1258 Fisher Avenue
Burlington, Ontario
Located in Burlington’s Clarksdale neighbourhood, this 2-bedroom bungalow offers the perfect blend of convenience and potential. Just minutes from Mountainside Pool, parks, schools, shopping, and major highways, the location is ideal for easy everyday living. Inside, you'll find a gourmet kitchen with stainless steel appliances, hardwood floors throughout, and a full 4-piece bathroom. The spacious living room is filled with natural light thanks to large front-facing windows. There are also two generous-sized bedrooms, one of which features doors leading out to the deck. The partially finished basement features a rec room with a gas fireplace and a laundry area, offering potential for your personal touch. Sitting on a stunning 131 x 181 x 125 park-like lot with mature landscaping, the outdoor space offers endless opportunities for gardening, entertaining, or expansion. With solid bones and room to update and customize, this home is a fantastic opportunity for anyone looking to create their dream space while building long-term value. (id:48699)
1025 Waterdown Road
Burlington, Ontario
Current tenant relocating. Highly visible and accessible office space suitable for many uses under the existing MXE Zoning; currently used as a legal office. On-site parking at front (3) and rear (7) of building. Area for lease includes main level only (approx. 1740 sf) but lower level may also be leased at an additional rent if required. Rent is a Gross Lease and includes taxes, building insurance and exterior maintenance. Tenant pays own utilities. Main level includes: Reception area, two private offices and boardroom at the front leading to the back work areas. Mixture of carpet floor covering, ceramic tile, and hardwood in the lobby, boardroom, hallway, and reception area, acoustic tile ceiling and fluorescent lighting. Two 2-piece washrooms, stained wood trim and casings. Owner is registered real estate broker. (id:48699)
4037 Flemish Drive
Burlington, Ontario
Welcome to this beautiful family home in the highly sought-after Longmoor community of Burlington! From the moment you arrive, you’ll be impressed by the charming, landscaped entryway leading to a spacious foyer with ceramic tile and elegant hardwood stairs. The main level showcases gleaming hardwood floors and a cheerful, open-concept living, dining and kitchen area, perfect for entertaining. The stunning kitchen boasts quartz countertops, a convenient breakfast bar, abundant cabinetry and counter top space, and a built-in microwave. Three comfortable bedrooms and a stylish main bath complete the main floor. The fully finished lower level offers incredible versatility with a separate entrance, cozy rec room with gas fireplace, two additional bedrooms, a second bath and a laundry area; ideal for an in-law suite, teen retreat or extra living space. Step outside to your private, oversized yard, beautifully landscaped and featuring a large patio and gazebo sitting area; perfect for family gatherings or quiet evenings under the stars. All while being conveniently located near trails, parks, shopping, the Appleby Go and with easy highway access. (id:48699)
597 Old York Road
Burlington, Ontario
AMAZING! Custom Bungaloft nestled on a spectacular 12-acre property in Burlington. Featuring 5+1 bedrooms, 6 full bathrooms and 2 half baths with an attached triple car garage AND detached double car garage with storage loft! Boasting over 5,400 square feet PLUS an additional 4,300 square feet in the finished lower level. Resort-style exterior with a pool, hot tub, pond, cabana, outdoor kitchen, full bar, built in BBQ area, golf green, two firepits, a fireplace and 5+ forested acres! The main floor offers DUAL primary bedrooms- each with ensuite baths and large walk-in closets. There is also a main floor office and oversized dining room. The kitchen features a large island, stainless steel appliances and a walk-in pantry. The kitchen is open to the living room- which features 12’ ceilings and a stunning wood burning fireplace. There is also an oversized mudroom / laundry room with garage access and two powder rooms. The 2nd level of the home includes 3 large bedrooms and a 5-piece bathroom. The lower level (accessible by stairs OR elevator) features an amazing rec/family room, 6th bedroom, second kitchen, 2 full bathrooms, a wine cellar, gym, sauna, wet bar and plenty of storage! This home was custom built by Glen Oak Homes in 2016 and a main floor addition with full basement was added in 2024. The entire property was fully landscaped in 2023/2024. Interior and exterior ‘smart’ features throughout, highly efficient and fully private- a true paradise. Luxury Certified (id:48699)
1431 Walkers Line Unit# 301
Burlington, Ontario
This beautifully renovated two-bedroom condo offers exceptional flexibility, perfect for those downsizing, pet owners, or anyone seeking a vibrant, active lifestyle. Nestled in the heart of Burlington’s desirable Tansley Woods community, this home combines modern updates with everyday comfort in a prime location. Inside, you’ll find a fresh, contemporary design featuring laminate plank flooring, neutral paint tones, and an updated kitchen with stylish finishes. The open-concept layout is bright and inviting. Both bedrooms are generously sized and sunlit, while the oversized bathroom provides ample space and functionality. Enjoy the convenience of in-suite laundry and a private balcony, ideal for your morning coffee or relaxing at the end of the day. Residents enjoy access to fantastic amenities, including a fitness centre and party room, all within a secure, professionally managed building. The location is unbeatable, just a short walk to shops, restaurants, parks, and trails, with easy access to highways and public transit. Whether you’re a first-time buyer, investor, or looking to simplify your lifestyle, this stunning condo offers modern style, thoughtful design, and the perfect Burlington location. (id:48699)
2061 Halton Place
Burlington, Ontario
Rare opportunity! Turn-key bungaloft in south Burlington! Situated in a desirable quiet court under a canopy of mature trees, steps from downtown Burlington. This 3-bedroom, 2-bathroom home has been beautifully updated inside and out! Approximately 1700 square feet- this home has an open concept floorplan and high-end finishes throughout. The ground floor has rich engineered hardwood flooring and smooth ceilings with pot lights throughout. The spacious living / dining room is completely open to the kitchen with incredible natural light and access to the sunroom which can be enjoyed year-round. The main floor offers 2 bedrooms, a 4-piece bath, laundry and plenty of storage space. The upper floor boasts an oversized bedroom, a walk-in closet, a second large closet, and a 3-piece ensuite with a large shower. The spacious wrap-around backyard is ideal for entertaining or enjoying the quiet green space. The exterior also includes an attached single car garage with ample accessible storage in the attic and parking for 4 vehicles! (id:48699)
2070 Queensway Drive
Burlington, Ontario
Impressive 5600 square foot office/garage space with 4 bay 15 foot garage doors. 2+ acre fenced compound included for equipment or vehicles. Adjacent to Burlington GO northern entrance. Excellent central location around Golden Horseshoe to GTA exposure. (id:48699)
5183 Fernbrook Court
Burlington, Ontario
Welcome to 5183 Fernbrook Court — a beautifully maintained family home perfectly situated on a quiet, dead-end court in Burlington’s highly sought-after Orchard community. This detached Fernbrook “Pine” model offers nearly 1,800 sq. ft. of above-ground living space plus a fully finished basement, combining comfort, functionality, and charm in one of the area’s most family-friendly neighbourhoods. The main floor features a dedicated home office ideal for remote work or study, a formal dining room perfect for hosting family dinners, and a spacious family/great room with vaulted ceilings and a cozy three-sided fireplace that creates a warm and inviting atmosphere. The bright, updated kitchen offers stainless-steel appliances, white cabinetry, and a walk-out to the private deck — the perfect setting for outdoor entertaining or relaxing on summer evenings. Upstairs, you’ll find three spacious bedrooms and two full bathrooms, including a generous primary suite with a walk-in closet and a beautifully finished ensuite featuring a soaker tub and separate shower. The fully finished basement provides even more versatile living space, complete with a large recreation area and an additional full washroom, ideal for guests, teens, or a home gym. Set on a large lot surrounded by mature trees, this home offers incredible curb appeal with a welcoming front porch and an attached garage with driveway parking for multiple vehicles. Located in a friendly, tight-knit neighbourhood where neighbours quickly become friends, residents enjoy peace and privacy while remaining close to top-rated schools, parks, shopping, restaurants, community centres, and easy highway and GO Train access. This home truly combines an exceptional location, thoughtful layout, and move-in-ready appeal — a rare opportunity to live on one of the Orchard’s most desirable courts and experience Burlington living at its best. (id:48699)

