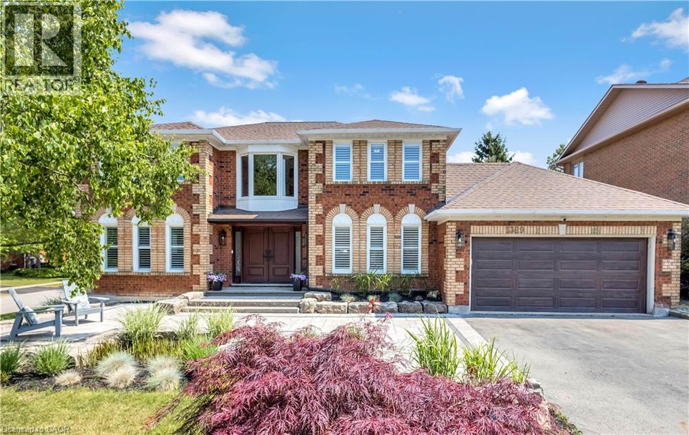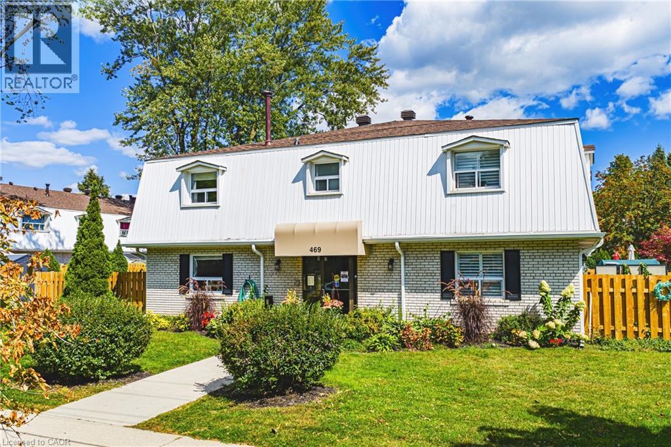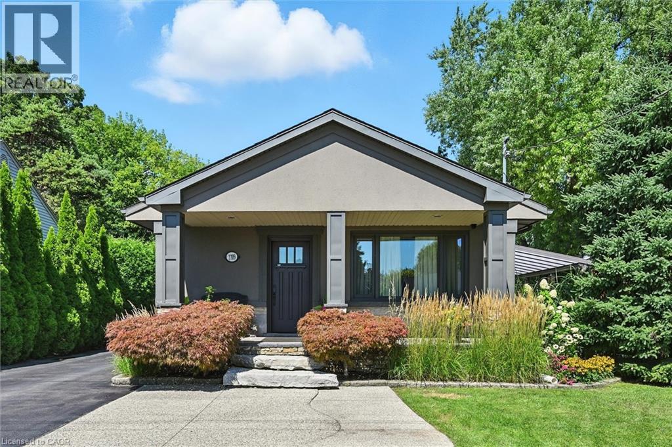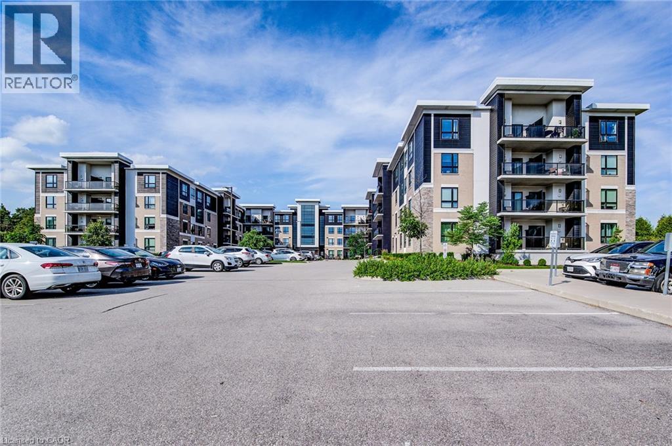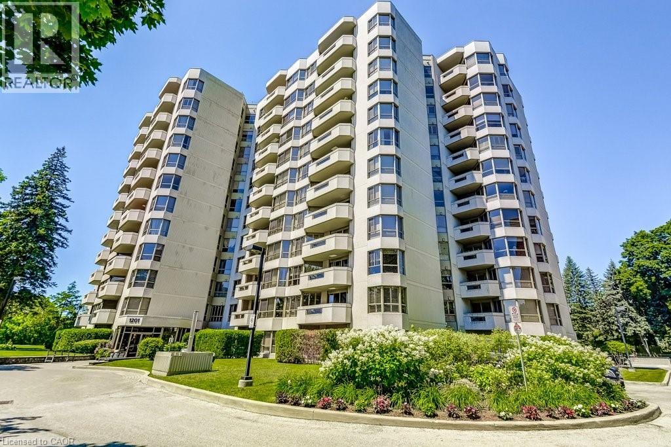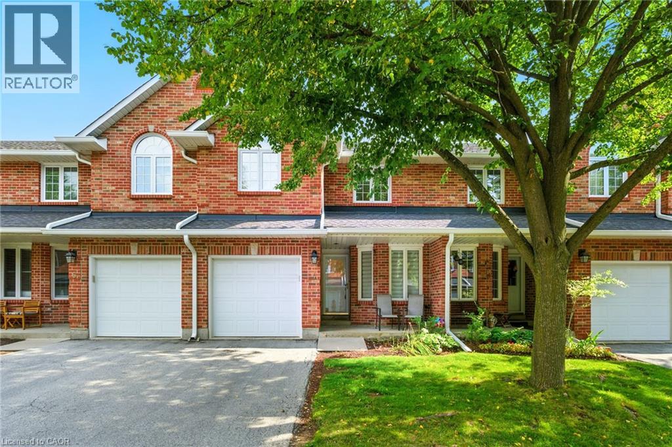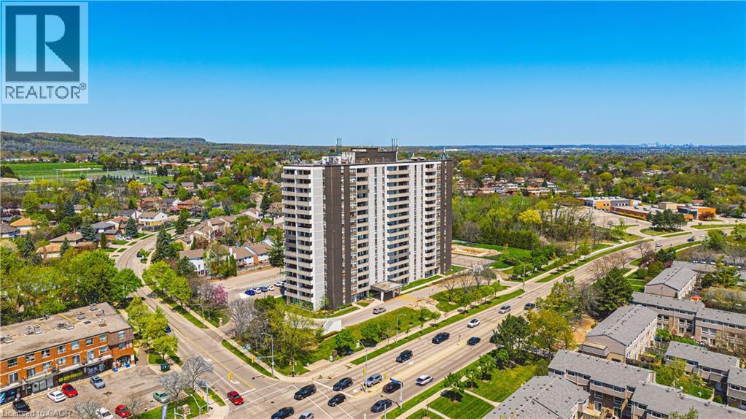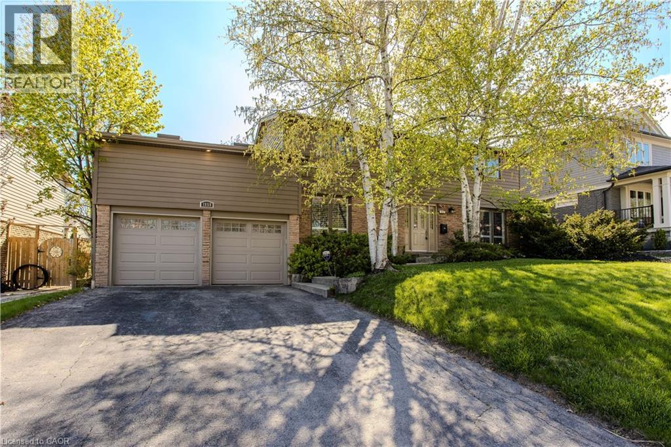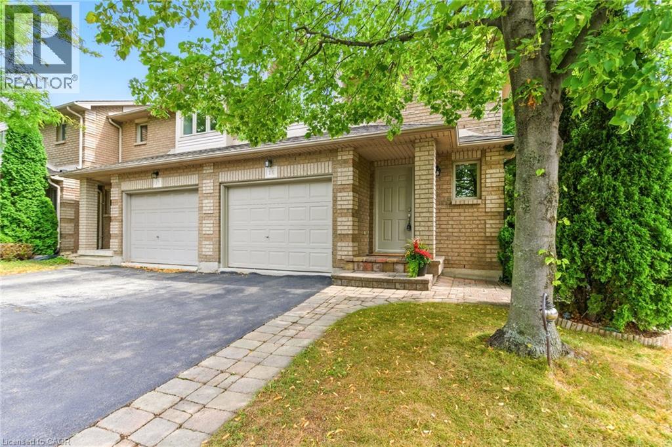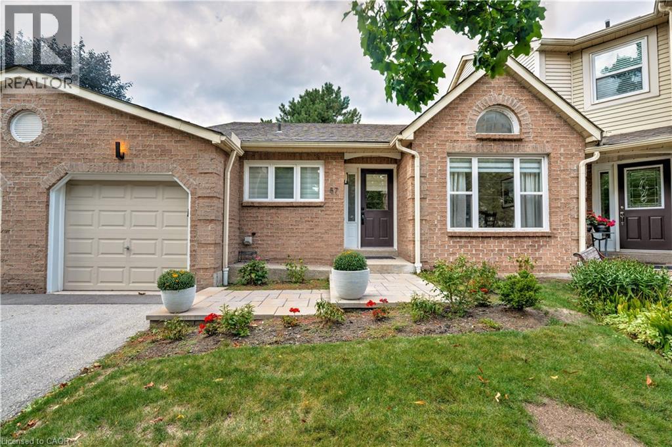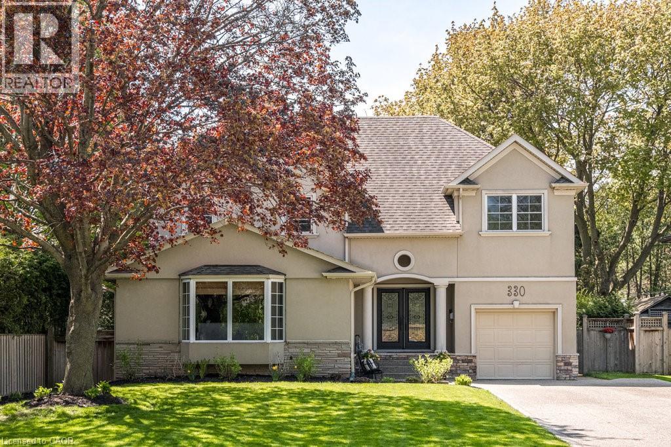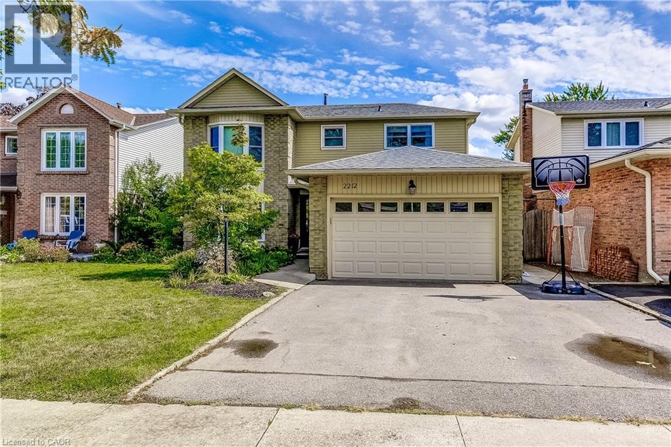1399 Winterberry Drive
Burlington, Ontario
Where timeless elegance meets modern luxury in the heart of Burlingtons prestigious Tyandaga neighbourhood. This fully renovated, four-bed home offers an exceptional blend of sophistication, comfort, and style making it the perfect place to call home. From the moment you arrive, the professionally landscaped front yard sets the tone with its lush perennial gardens, stately armour stones, and inviting stone patioan ideal spot to enjoy your morning coffee under the shade of mature trees. Step inside to a grand foyer highlighted by a sweeping Scarlett OHara staircase. The open-concept kitchen/dining area is the heart of this home, designed for both everyday living and elegant entertaining. Featuring a nine-foot island, cocktail bar with beverage fridge. The main floor also offers a cozy family room with custom built-ins and a sleek, stone-surround fireplace, a spacious formal living room perfect for quiet gatherings, and a large office ideal for working from home. A stylish two-piece bathroom and laundry room complete the main level. Upstairs, the luxurious primary suite features a spa-inspired 5-piece ensuite with a large walk-in shower, a cozy reading nook, and two walk-in closets. Three additional generously sized bedrooms and a beautifully renovated 5-piece bathroom complete the upper level. Step out from the kitchen into your private backyard oasis. Relax beneath the modern pergola with retractable roof perfect for enjoying sunshine or shade all season. The showstopper of the yard is the custom saltwater pool, complete with built-in stairs, a sleek stone water feature, and dual waterfalls your very own resort-style escape. Additional highlights include a double car garage with inside entry and backyard access, double driveway with ample parking, irrigation system, soffit lighting, hardwood flooring, Lutron SMART lighting system, California shutters, central vacuum, pot lights, new carpet (2025), and fresh paint throughout. Experience luxury living in Tyandaga (id:48699)
469 Claridge Road Unit# 1
Burlington, Ontario
Welcome to 469 Claridge Road #1! This beautifully renovated end-unit townhome is tucked away in South Burlington’s sought-after Roseland neighbourhood. Enjoy the convenience of being just steps to parks, the Burlington Bike Path, the central library, and the vibrant downtown core. Inside, you’ll find a bright and open-concept main floor featuring modern finishes, stainless steel appliances, and elegant quartz countertops. The home offers two comfortable bedrooms and a stylishly updated bathroom, making it move-in ready from top to bottom. Step outside to a large, fully fenced yard complete with a recently upgraded stone patio and plenty of green space—perfect for entertaining, relaxing, or gardening. Whether you’re a first-time buyer, downsizer, or investor, this home checks all the boxes. Don’t miss your chance to make it yours - LETS GET MOVING!™ (id:48699)
2209 Ghent Avenue
Burlington, Ontario
This highly customized bungalow in Central Burlington offers the perfect blend of modern luxury, convenience, and lifestyle—ideal for downsizers or young professionals seeking turnkey living with exceptional amenities. Step inside to find a thoughtfully designed main floor featuring a custom chef’s kitchen with premium appliances, including a Wolf range, and elegant finishes throughout. The spacious primary retreat offers ensuite privileges to a Carrara marble bathroom with Grohe fixtures, heated floors, and spa-like design. The lower level includes a self-contained one-bedroom in-law suite with a full kitchen, in-suite laundry, and a beautifully finished bathroom in natural slate—perfect for extended family, guests, or rental potential. Outdoors, this property truly shines. A stunning pool house offers additional living space with a full bath featuring a steam shower, a relaxing sauna, built-in speakers and sound system, and a glass garage door that seamlessly opens to the backyard. The saltwater inground pool, hot tub, outdoor bar, and multiple seating areas create an entertainer’s paradise. All of this is set on a beautifully landscaped lot just minutes to downtown Burlington, the lakefront, shops, restaurants, and easy highway access. (id:48699)
1284 Gordon Street Unit# 306
Guelph, Ontario
Great opportunity for First-Time Home Buyers or Investors! This stylish and modern 2-bedroom, 2-full bathroom condo is the perfect choice for first-time buyers or investors looking for a low maintenance property in a prime location. Situated just minutes from the University of Guelph, Preservation Park, and a variety of shops, restaurants and everyday amenities, it offers both convenience and comfort. Inside, you will find a bright, open layout featuring hardwood and ceramic tile floors throughout. The kitchen is finished with sleek quartz countertops and opens into the living area, creating a great space for relaxing or entertaining. Each bedroom is generously sized and has access to its own full bathroom -an ideal setup for roommates or tenants. One of the standout features is the private balcony, which offers peaceful views of the forest with no parking lots or other units in sight, just quiet, natural surroundings. The unit also includes one parking space, a storage locker, and the benefit of low condo fees to help keep monthly expenses manageable. With easy access to highways and public transit, this move-in ready condo is a smart choice whether your starting your homeownership journey or expanding your rental portfolio. Don't miss this opportunity! (id:48699)
1201 North Shore Boulevard E Unit# 706
Burlington, Ontario
Welcome to Suite 706 at 1201 North Shore Blvd. Make downsizing a breeze in this beautifully maintained residence, offering breathtaking southern views of Lake Ontario from every window. This bright and spacious condo features Two generous bedrooms, each with its own ensuite, plus a dedicated office perfect for working from home. The large eat-in kitchen is ideal for entertaining and has plenty of counter and cabinet space for all your cooking needs. Complemented by a separate laundry room, one parking spot, and a locker for added storage. Enjoy an unbeatable location, just steps from downtown Burlington, waterfront trails, Spencer Smith Park and miles of white sandy beach. Directly across from Joseph Brant Hospital, and close to three GO stations and major highways. This well-managed building offers a full suite of amenities including a heated outdoor swimming pool, tennis court, a newly renovated party room & fitness centre, car wash, and workshop. Live the lakefront lifestyle with all the conveniences of urban living! (id:48699)
2252 Walkers Line Unit# 4
Burlington, Ontario
This beautifully updated condo townhome is located in a highly sought after small enclave of homes situated in Burlington’s Headon Forest community. This spacious 3+1 bedroom, 3-bathroom home combines the comfort of a detached house with the peace of mind that comes from low-maintenance living—snow removal and lawn care are all included, so you can spend your time enjoying life instead of chores. The bright eat-in kitchen features stone countertops and a stylish backsplash, while the living and dining areas are enhanced by updated flooring, pot lights, and a cozy gas fireplace. Upstairs, you’ll find three generous bedrooms and upgraded bathrooms with modern finishes. The fully finished lower level offers a versatile space—perfect for hobbies, hosting guests, or creating a home office. With inside entry from the garage and private outdoor space, this home is as practical as it is welcoming. Steps to parks, community centres, schools, shopping, golf, and just minutes to major highways and the escarpment, this is the perfect opportunity to simplify without giving up space, comfort, or convenience. Don’t be TOO LATE*! *REG TM. RSA. (id:48699)
2055 Upper Middle Road Unit# 1403
Burlington, Ontario
Bright and Beautiful 3-Bedroom Corner Unit with Breathtaking Views Welcome home to this immaculate, thoughtfully designed 3-bedroom corner condo—where stunning views melt away the stress of the day. This spacious unit features engineered hardwood floors throughout the living room, dining area, and hallway, complemented by elegant crown moulding for a refined touch. The well-appointed kitchen includes a brand-new stove, a 2 to 3-year-old dishwasher and refrigerator, and intelligently designed cabinetry with a broom closet, pot drawers, and pantry—all blending seamlessly for both style and function. The generous primary bedroom offers a walk-in closet and a 4-piece ensuite bathroom, complete with more of those out-of-this-world views. The second bedroom and third bedroom (or office) are both well-sized, providing flexibility for your lifestyle. For added convenience, enjoy in-suite laundry and ample storage space. Located just a short walk from shopping, public transit, places of worship, and parks, this condo offers superb access to everything you need. Major highways are also within easy reach, ensuring effortless connectivity to other destinations. As part of a vibrant community within the building, you’ll enjoy a sense of belonging and camaraderie. The condo fee covers all utilities, including heat, hydro, central air conditioning, water, Bell Fibe TV, 60% of the internet, as well as exterior maintenance, common elements, building insurance, parking, and guest parking. Experience a lifestyle of unmatched comfort and convenience—welcome home! (id:48699)
1858 Heather Hills Drive
Burlington, Ontario
Welcome to your forever home in the quiet, exclusive Tyandaga community—one of Burlington’s most sought-after eighbourhoods! Surrounded by mature trees, miles of trails just down the road, parks and just minutes to downtown, the lake, Tyandaga Golf Course and major highways, this location offers the perfect balance of nature and convenience. This beautiful 2-storey detached home sits on a stunning, professionally landscaped pool-sized lot and offers over 3,122 sq ft of total finished living space. With a double car garage (inside entry) and driveway parking for four, there's room for the whole family and guests. Step inside to find rich hardwood floors throughout, a stylish eat-in kitchen with granite counters, stainless steel appliances, subway tile backsplash, pot lights and a breakfast bar—ideal for casual family meals. The sunlit living room with a cozy wood-burning fireplace flows seamlessly from the kitchen, while a separate dining room provides space for special gatherings. The oversized family room is a true retreat—featuring a gas fireplace, hardwood floors and a walkout to a private balcony overlooking the yard. Upstairs, the spacious primary suite offers a 4-piece ensuite, while the additional bedrooms are generously sized and share an updated 3-piece bath. The fully finished lower level adds even more living space with engineered hardwood floors—perfect for a rec room, gym, or home office. The backyard is your private oasis, fully fenced with interlock patio and lush gardens—ready for summer living! This is the lifestyle you’ve been waiting for. (id:48699)
1245 Stephenson Drive Unit# 16
Burlington, Ontario
Oversized bright and spacious end unit in quiet complex. Main floor with hardwood flooring, open concept kitchen, perfect for entertaining and open to dining space. Living room with gas fireplace and sliding door to private yard. Upper level with sitting area and windows, 3 spacious bedrooms and renovated 3 piece bath. Primary bedroom with walk in closet and 3 piece ensuite. Fully finished lower level with bedroom, additional family and 3 piece bath. Fenced in yard with mature trees and patio. Move in and enjoy this small complex in a peaceful setting. Close to shops, hwy. mall and downtown! (id:48699)
5255 Lakeshore Road Unit# 57
Burlington, Ontario
Stunning bungalow situated in Southeast Burlington boarding Oakville. Professionally renovated with Extensive upgrades and architectural details, beautiful wide-plank hardwood floors throughout, luxurious bathrooms, two fireplaces. You’ll love the fabulous custom kitchen with 2 skylights, custom cabinetry, high end appliances, waterfall quartz counter, breakfast bar and separate dining area. Graciously entertain in the spacious living room featuring a gas fireplace and walkout to a private fenced patio. Main floor laundry room. Lower level features a Recreation room with fireplace, 3rd bedroom with ensuite, ideal guest suite and plenty of storage. Bonus, total of 3 parking spaces, 2 vehicles in driveway and one in garage. Excellent location within close proximity to the lake, parks, shops, highways & GO Station. A terrific carefree lifestyle! (id:48699)
330 Strathcona Drive
Burlington, Ontario
Welcome to 330 Strathcona Drive! Stunning 4 + 2 bedroom/4 bath custom built home (original foundation) in the prestigious Shoreacres neighbourhood of South Burlington. Lovingly and meticulously designed by the current owners in 2007. Wonderful 60 x 150 private lot. Walking distance to some of the top schools in Halton; John T. Tuck elementary (K-8) and Nelson high school. Spacious main floor with large entry, additional mud room space and heated floors. Open concept style eat in chef's kitchen/family room combination with granite counters and large island. Custom built-ins and fire place add to the cozy family room setting. 2 sets of sliding glass doors open to the west facing backyard with large deck and pool sized yard. Separate dining and living rooms make for ideal entertaining space. Hardwood floors throughout the main level. Upper floor boasts separate master suite with walk in closet and spa like 5 piece ensuite. 3 additional bedrooms, convenient laundry and 3 piece bath are perfect for the growing or extended family. The lower level makes for additional living space; in law suite, teen bedrooms, home gym or home office space. Additional 3 piece bath. Recreation room with built in projector and screen plus additional area for a games room. Utility room/storage room as well as cantina add to the practical living. Extended single car garage with over head storage and work shop. This home is a must see! Minutes to transit, highways, shopping and parks. Steps to the lake! A great opportunity to live in one of Burlington's best neighbourhoods (id:48699)
2212 Melissa Crescent
Burlington, Ontario
Welcome to 2212 Melissa Crescent in Burlington’s sought-after Brant Hills community. This spacious 4 bedroom, 4 bathroom detached home offers over 3,000 sq. ft. of finished living space, ideal for growing families. The main level features a bright living, dining room and family room, a functional kitchen with plenty of cabinetry, and a cozy family room with a wood-burning fireplace. A main floor laundry with a door to outside adds everyday convenience. Upstairs, you’ll find four very generous bedrooms, including a primary suite with its own ensuite, plus a second full bath. The finished basement adds versatility with a large rec room, den, office and bathroom. Plus, a large utility room with extra storage. Step outside to a private south facing backyard with a spacious deck, offering room to relax, entertain, and play on the 45 x 125 foot lot backing onto the pipeline creating tons of space from your rear neighbour and a great play area. Additional highlights include an attached garage with double-wide driveway (parking for 3), Roof 2018, Furnace and A/C 2019. Situated on a crescent surrounded by parks, schools, and transit, with easy access to highways and amenities, this home combines space, comfort, and a prime location. (id:48699)

