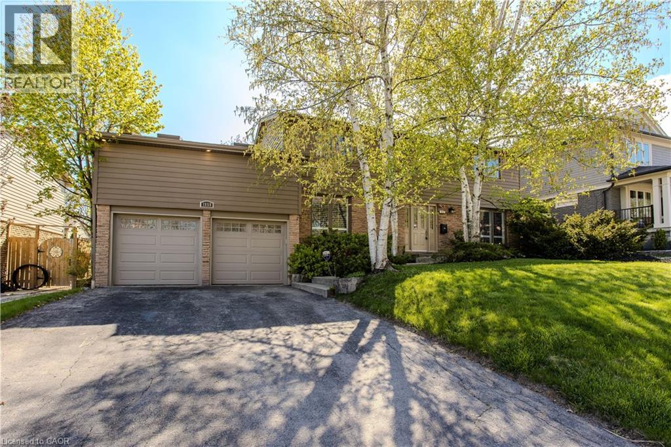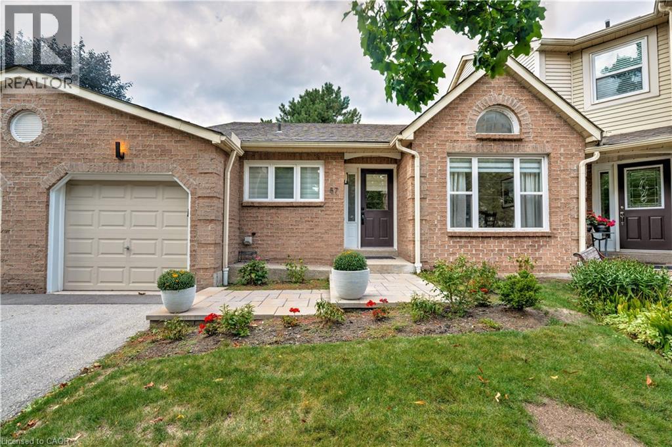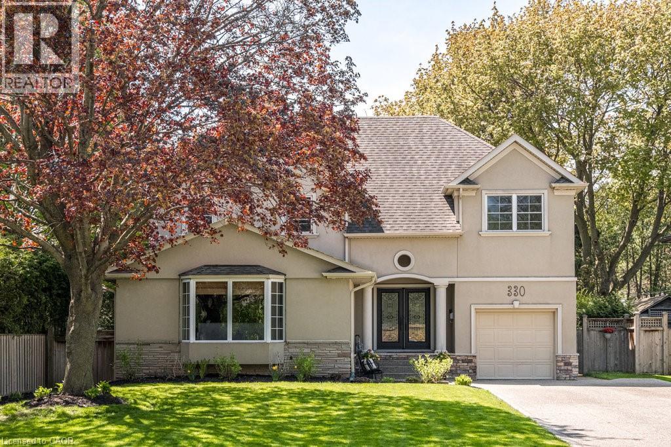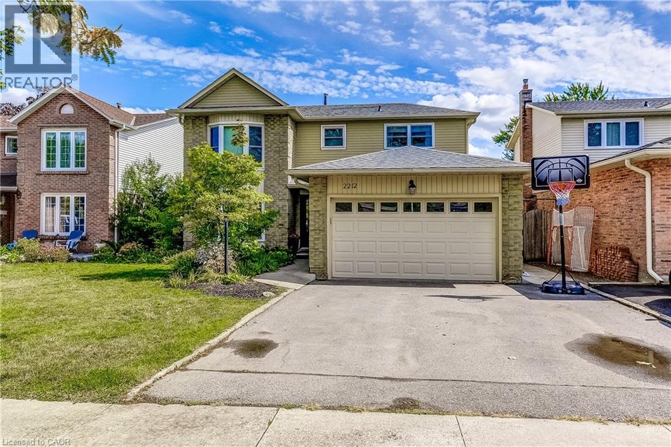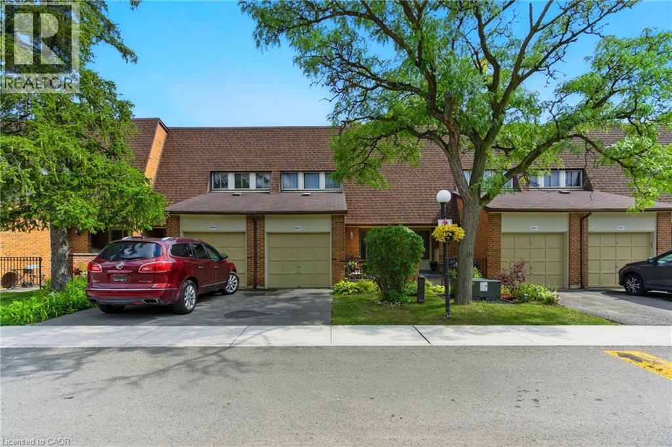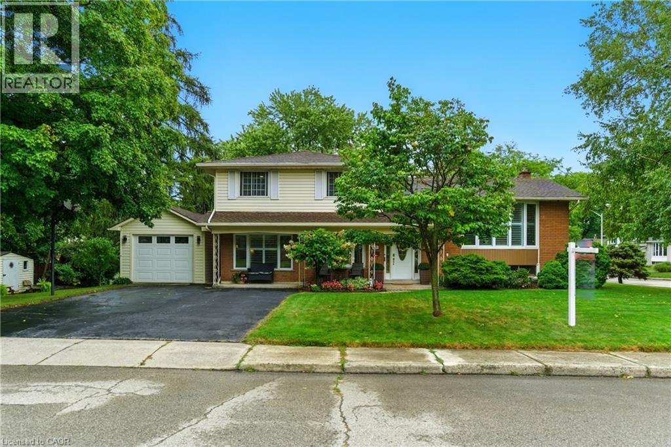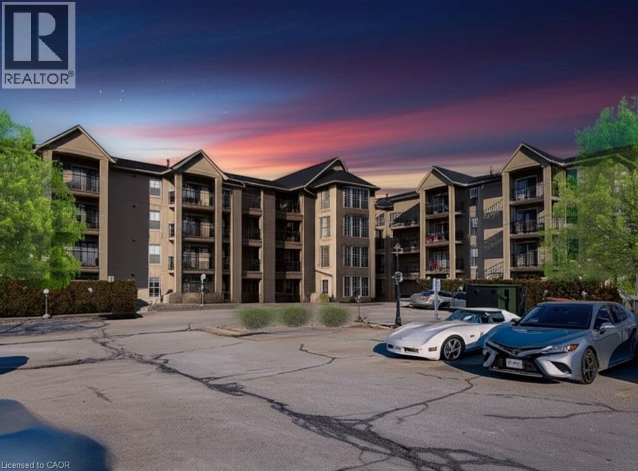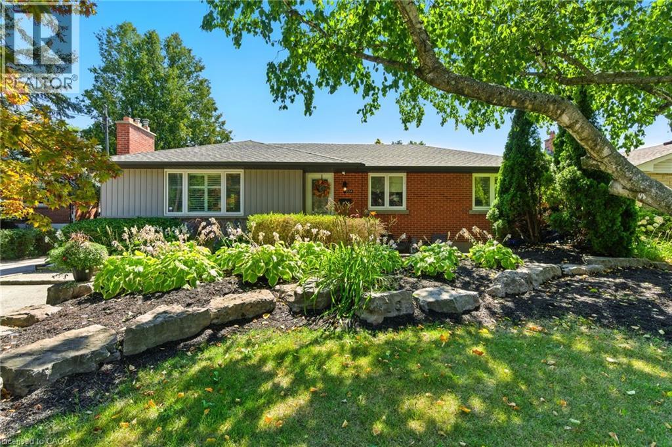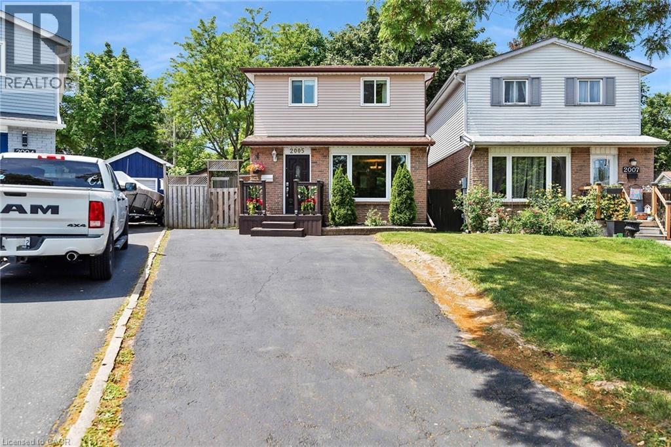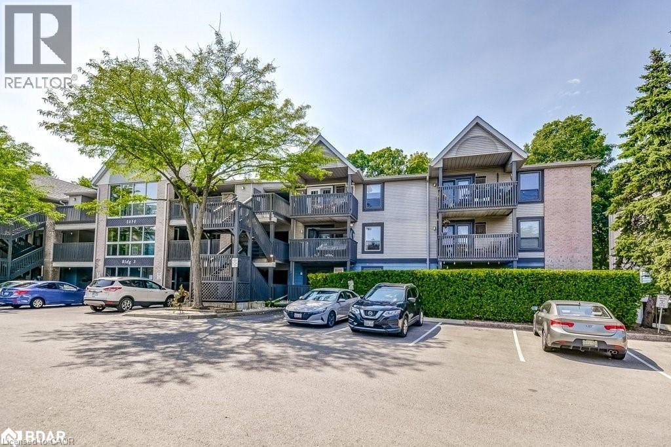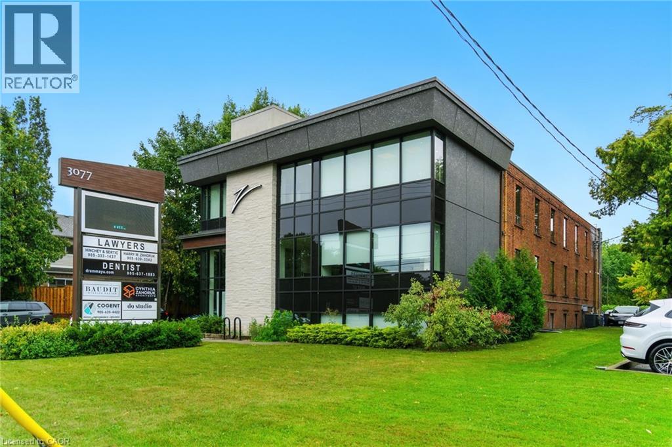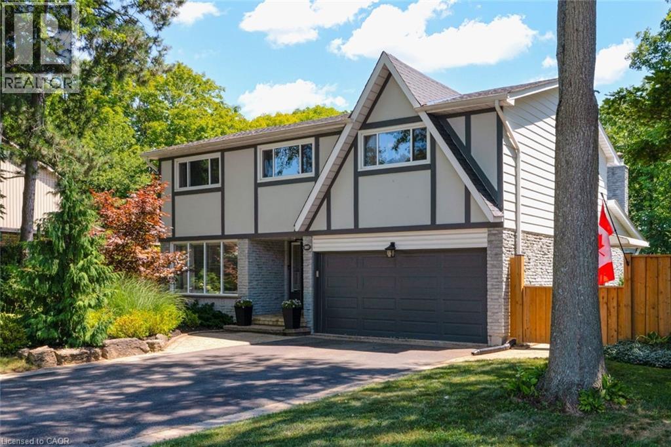1858 Heather Hills Drive
Burlington, Ontario
Welcome to your forever home in the quiet, exclusive Tyandaga community—one of Burlington’s most sought-after eighbourhoods! Surrounded by mature trees, miles of trails just down the road, parks and just minutes to downtown, the lake, Tyandaga Golf Course and major highways, this location offers the perfect balance of nature and convenience. This beautiful 2-storey detached home sits on a stunning, professionally landscaped pool-sized lot and offers over 3,122 sq ft of total finished living space. With a double car garage (inside entry) and driveway parking for four, there's room for the whole family and guests. Step inside to find rich hardwood floors throughout, a stylish eat-in kitchen with granite counters, stainless steel appliances, subway tile backsplash, pot lights and a breakfast bar—ideal for casual family meals. The sunlit living room with a cozy wood-burning fireplace flows seamlessly from the kitchen, while a separate dining room provides space for special gatherings. The oversized family room is a true retreat—featuring a gas fireplace, hardwood floors and a walkout to a private balcony overlooking the yard. Upstairs, the spacious primary suite offers a 4-piece ensuite, while the additional bedrooms are generously sized and share an updated 3-piece bath. The fully finished lower level adds even more living space with engineered hardwood floors—perfect for a rec room, gym, or home office. The backyard is your private oasis, fully fenced with interlock patio and lush gardens—ready for summer living! This is the lifestyle you’ve been waiting for. (id:48699)
5255 Lakeshore Road Unit# 57
Burlington, Ontario
Stunning bungalow situated in Southeast Burlington boarding Oakville. Professionally renovated with Extensive upgrades and architectural details, beautiful wide-plank hardwood floors throughout, luxurious bathrooms, two fireplaces. You’ll love the fabulous custom kitchen with 2 skylights, custom cabinetry, high end appliances, waterfall quartz counter, breakfast bar and separate dining area. Graciously entertain in the spacious living room featuring a gas fireplace and walkout to a private fenced patio. Main floor laundry room. Lower level features a Recreation room with fireplace, 3rd bedroom with ensuite, ideal guest suite and plenty of storage. Bonus, total of 3 parking spaces, 2 vehicles in driveway and one in garage. Excellent location within close proximity to the lake, parks, shops, highways & GO Station. A terrific carefree lifestyle! (id:48699)
330 Strathcona Drive
Burlington, Ontario
Welcome to 330 Strathcona Drive! Stunning 4 + 2 bedroom/4 bath custom built home (original foundation) in the prestigious Shoreacres neighbourhood of South Burlington. Lovingly and meticulously designed by the current owners in 2007. Wonderful 60 x 150 private lot. Walking distance to some of the top schools in Halton; John T. Tuck elementary (K-8) and Nelson high school. Spacious main floor with large entry, additional mud room space and heated floors. Open concept style eat in chef's kitchen/family room combination with granite counters and large island. Custom built-ins and fire place add to the cozy family room setting. 2 sets of sliding glass doors open to the west facing backyard with large deck and pool sized yard. Separate dining and living rooms make for ideal entertaining space. Hardwood floors throughout the main level. Upper floor boasts separate master suite with walk in closet and spa like 5 piece ensuite. 3 additional bedrooms, convenient laundry and 3 piece bath are perfect for the growing or extended family. The lower level makes for additional living space; in law suite, teen bedrooms, home gym or home office space. Additional 3 piece bath. Recreation room with built in projector and screen plus additional area for a games room. Utility room/storage room as well as cantina add to the practical living. Extended single car garage with over head storage and work shop. This home is a must see! Minutes to transit, highways, shopping and parks. Steps to the lake! A great opportunity to live in one of Burlington's best neighbourhoods (id:48699)
2212 Melissa Crescent
Burlington, Ontario
Welcome to 2212 Melissa Crescent in Burlington’s sought-after Brant Hills community. This spacious 4 bedroom, 4 bathroom detached home offers over 3,000 sq. ft. of finished living space, ideal for growing families. The main level features a bright living, dining room and family room, a functional kitchen with plenty of cabinetry, and a cozy family room with a wood-burning fireplace. A main floor laundry with a door to outside adds everyday convenience. Upstairs, you’ll find four very generous bedrooms, including a primary suite with its own ensuite, plus a second full bath. The finished basement adds versatility with a large rec room, den, office and bathroom. Plus, a large utility room with extra storage. Step outside to a private south facing backyard with a spacious deck, offering room to relax, entertain, and play on the 45 x 125 foot lot backing onto the pipeline creating tons of space from your rear neighbour and a great play area. Additional highlights include an attached garage with double-wide driveway (parking for 3), Roof 2018, Furnace and A/C 2019. Situated on a crescent surrounded by parks, schools, and transit, with easy access to highways and amenities, this home combines space, comfort, and a prime location. (id:48699)
3008 Palmer Drive Unit# 5
Burlington, Ontario
Welcome to this well-maintained 2-storey townhome offering timeless appeal and a functional layout perfect for comfortable living. Located in a desirable neighborhood close to amenities, schools, shopping, parks and transit, this townhome combines convenience with potential. Featuring 3 bedrooms and 1.5 bathrooms, this home provides a great opportunity for buyers looking to personalize their space. Enjoy a spacious living area filled with natural light, a designated dining area, a practical kitchen layout and patio doors that lead to a private enclosed patio—ideal for relaxing or entertaining. The basement rec room was recently finished with vinyl flooring offering additional living space along with ample storage. Natural gas heating and central air ensure year-round comfort. While the home retains its original finishes, it has been lovingly cared for and offers a clean slate for your updates and personal touch. Whether you're a first-time buyer, investor or someone looking to create their dream space, this is a fantastic opportunity to own in a sought-after area. Don’t miss your chance to make this home your own. Don’t be TOO LATE*! *REG TM. RSA. (id:48699)
1471 Innswood Drive
Burlington, Ontario
An Exceptional Opportunity Awaits. Proudly cherished by the same family for over 30 years, this residence exudes timeless elegance and sophistication. Filled with natural sunlight, every space radiates warmth while highlighting the home's refined character. The gourmet kitchen stands as the centerpiece of the home-designed to impress with its upscale finishes and ideal for both intimate dinners and grand entertaining. Unwind in the inviting living room, where a stunning gas fireplace creates an ambiance of comfort and style. Step outside to a beautifully appointed, fully fenced yard-an expansive and private setting perfect for outdoor living, entertaining, or quiet relaxation. The lot itself is truly remarkable, offering space and privacy rarely found. Situated in a prestigious neighborhood, this property is moments from top-rated schools, parks, and a wealth of amenities, blending convenience with a lifestyle of distinction. (id:48699)
1421 Walkers Line Unit# 102
Burlington, Ontario
WELCOME TO WEDGEWOOD CONDOS .... Rarely Offered Ground-Floor Corner Unit in Burlington’s Sought-After Tansley Woods This exceptional ground-floor, two-bedroom corner unit offers unmatched flexibility—ideal for seniors, pet owners, or anyone with an active lifestyle. Nestled in the heart of Burlington’s vibrant Tansley Woods community, this fully renovated home is a rare opportunity you won’t want to miss. Renovated in 2025, the interior boasts a fresh, modern aesthetic with premium finishes throughout. Enjoy brand-new luxury vinyl plank flooring, fresh neutral paint, and updated trim work. The stylish kitchen features sleek white cabinetry and never-used stainless steel appliances—including a fridge, stove, dishwasher, and range hood. A new in-suite washer and dryer add everyday convenience. The bright, open-concept layout is enhanced by large corner-unit windows, flooding the space with natural light. Both bedrooms are generously sized and filled with sunshine, while the oversized bathroom offers comfort and functionality. Step outside to your private ground-floor patio—perfect for your morning coffee or evening wind-down. With direct outdoor access and no stairs or elevators, this unit offers true single-level living and excellent accessibility for guests and pets. Enjoy on-site amenities such as a fitness centre and party room in a secure, professionally managed building. The location is unbeatable—just a short walk to shops, restaurants, parks, and with easy access to highways and public transit. Whether you're a first-time buyer, downsizer, or investor, this beautifully updated unit offers modern style, practical design, and a prime location. Schedule your private showing today and experience all that Wedgewood Condos have to offer! (id:48699)
2224 Ghent Avenue
Burlington, Ontario
Updated bungalow in the downtown core. Main floor with oversized windows in living room, gas fireplace and built ins. Kitchen with wood cabinetry, stainless appliances and open to dining room space. 3 bedrooms with updated 4 piece bath. Fully finished lower level with 2 additional bedrooms, updated 3 piece bath and additional family room. Private, deep yard with mature trees, above ground pool and patio. Move in and enjoy. Walk to downtown shops, lake and Go train. (id:48699)
2005 Canning Court
Burlington, Ontario
GORGEOUS FREEHOLD DETACHED set on a QUIET COURT in BRANT HILLS! Pulling up, the CURB APPEAL is evident. TASTEFUL LANDSCAPING, a WELCOMING FRONT PORCH & MASSIVE 4 CAR DRIVEWAY frame this BEAUTIFUL HOME. Step inside & drop your bags...because this home is MOVE IN READY! Natural light pours through LARGE WINDOWS illuminating a terrific layout comprised of an OPEN CONCEPT LIVING & DINING ROOM (set on GLEAMING HARDWOODS) flowing seamlessly into a BRIGHT CLEAN KITCHEN with SLIDERS leading to a PRIVATE BACKYARD OASIS with patio, tiered gardens & pergola (perfect for RELAXING & BACKYARD BBQs) and NO REAR NEIGHBOURS! Not only that, there is HEAPS of STORAGE with an OVERSIZED OUTBUILDING! Back inside, a CONVENIENT MAIN FLOOR POWDER rounds out the main level. Upstairs finds three GENEROUS BEDROOMS including a MASSIVE PRIMARY + a FULL 4 PC BATHROOM! But wait...there's MORE...A FULLY FINISHED BASEMENT (easily accessed by a SEPARATE SIDE ENTRANCE...) accords TONNES MORE LIVING SPACE with a REC ROOM, OFFICE (potential 4th BEDROOM) UTILITY & LAUNDRY! All this & its set close to PARKS, SHOPPING, SCHOOLS, BURLINGTON GO, the REC CENTRE & easy access to MAJOR HIGHWAYS! It's the PERFECT HOME in the PERFECT LOCATION! So don't delay, make it yours today! (id:48699)
2030 Cleaver Avenue Unit# 124
Burlington, Ontario
Welcome to Headon Forest! This beautifully updated ground-floor 2-bedroom, 1-bathroom condo in one of Burlingtons most desirable communities. Ideal for retirees or those seeking stair-free living, this bright and spacious unit features an upgraded kitchen with stainless steel appliances, built-in wall oven, granite countertops, and additional cabinetry for extra storage. The modern 4-piece bathroom includes a double sink vanity with granite counters. Enjoy the convenience of two parking spaces one underground and one surface spot plus immediate or flexible closing options. A perfect blend of comfort, style, and accessibility! (id:48699)
3077 New Street Unit# 202
Burlington, Ontario
Professional office space in prime Burlington location. 2nd floor unit with elevator access. Attractive building frontage & lobby. Perfect for a lawyer, real estate, graphic design, advertising agency, etc. 1,250 square feet with the potential to add approximately 340 feet of hallway conversion. Landlord willing to work with tenant with layout/renovations. Ample shared parking. Rent includes heat, hydro, water. Building includes existing tenants: Architect, Accountant, Dentist and Physiotherapist. Includes use of common lunch room. Don’t be TOO LATE*! *REG TM. RSA. (id:48699)
1807 Heather Hills Drive
Burlington, Ontario
Welcome to 1807 Heather Hills Drive, set in Burlington’s desirable Tyandaga community. With rolling hills, mature trees, and a golf course setting, this home offers a true retreat right in the city. This beautifully upgraded 4+1 bedroom, 2.5 bath home with double car garage sits on a wide premium pie-shaped lot that backs directly onto a ravine—providing rare privacy and a serene, “cottage-like” setting. With more than 100 ft of treed beauty stretching across the back, it’s a backyard you’ll never want to leave. Inside you’ll find the fully renovated main floor with spacious dining room, and the show-stopping kitchen featuring quartz countertops, a 10-foot island, gas stove, farmhouse sink, and endless storage. The kitchen flows seamlessly into a warm and inviting living room with a gas fireplace, plus a walkout to the backyard. Step outside to find a two-tier deck, landscaped gardens, a generous green space, and a sparkling pool—all framed by mature trees. The main floor includes a convenient laundry and mudroom. Upstairs you’ll find 4 generous bedrooms, 2 full bathrooms, including a stylish primary ensuite. The newly finished basement adds even more space with a 5th bedroom, large rec room, and ample storage. All of this is set in a neighbourhood known for its natural beauty, quick highway and shopping access, and proximity to Tyandaga Golf Course. If you’ve been searching for the perfect family home…your wait is over! (id:48699)

