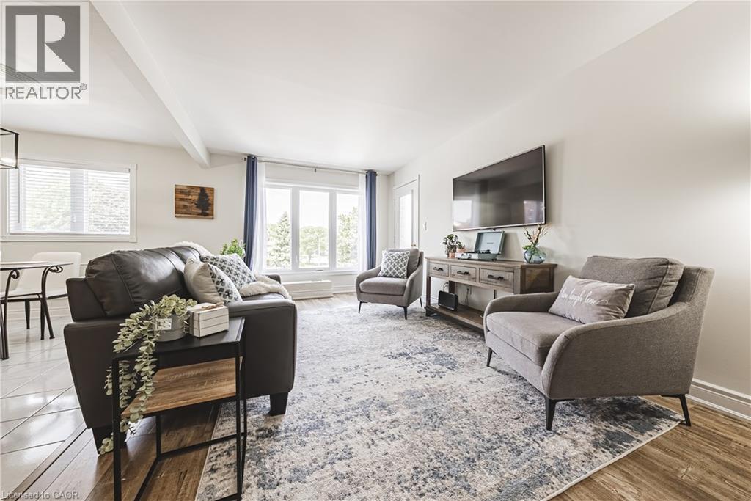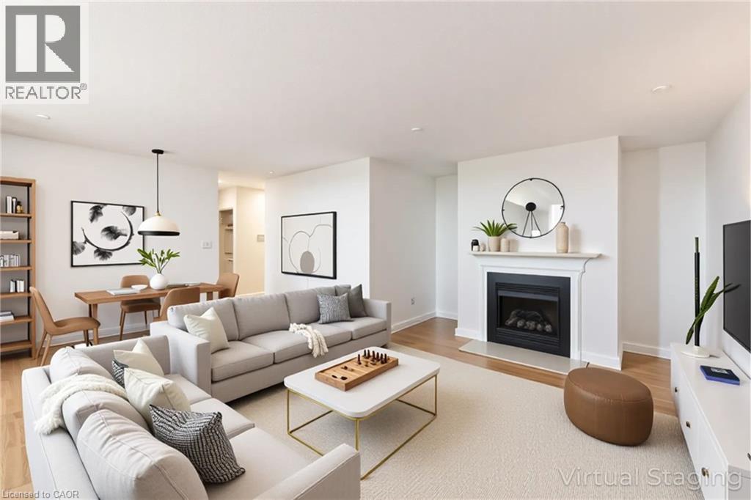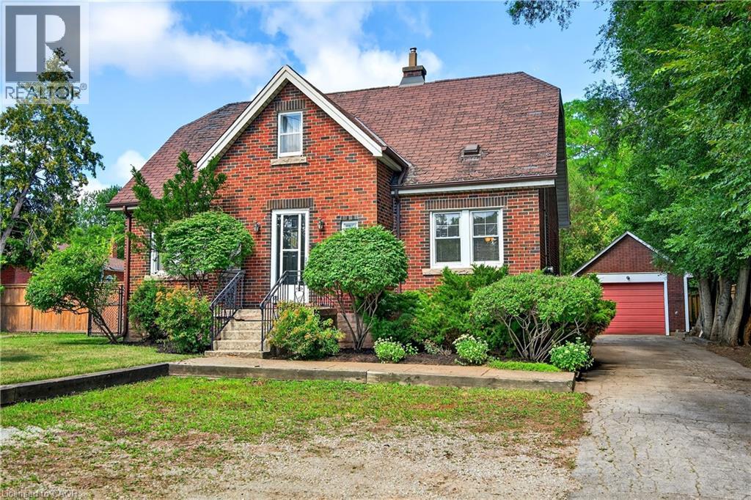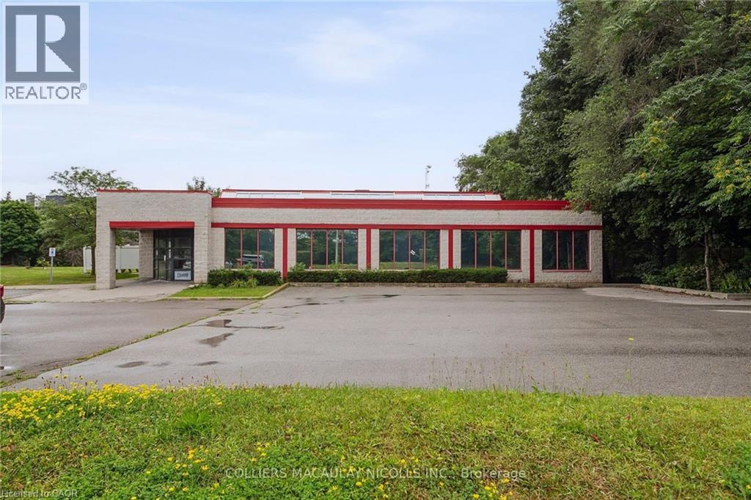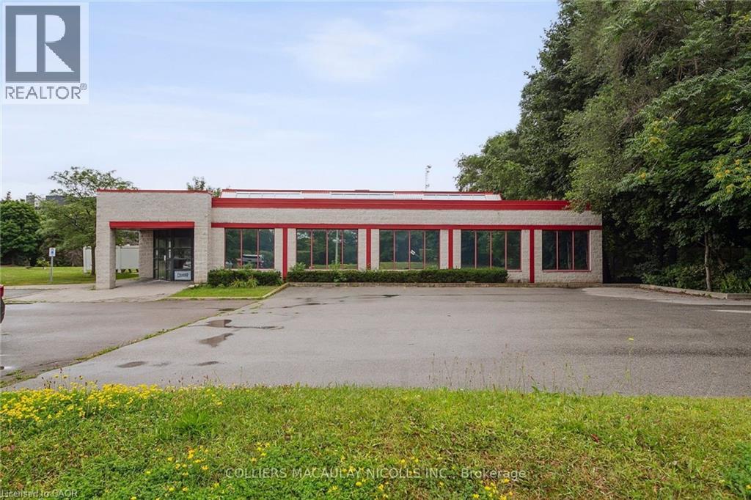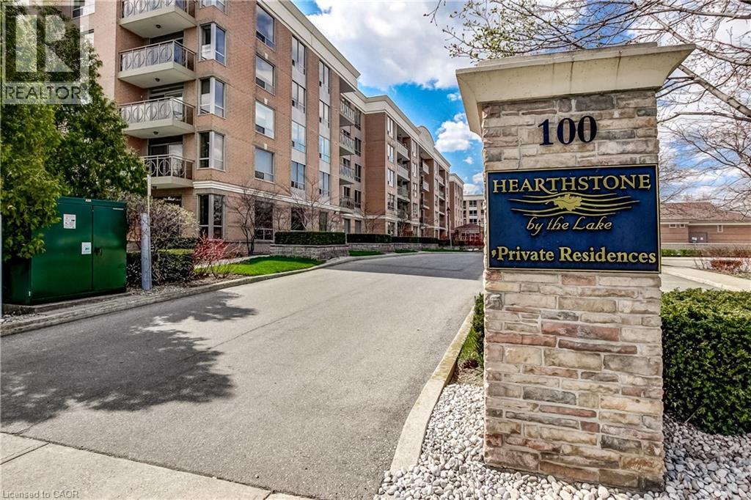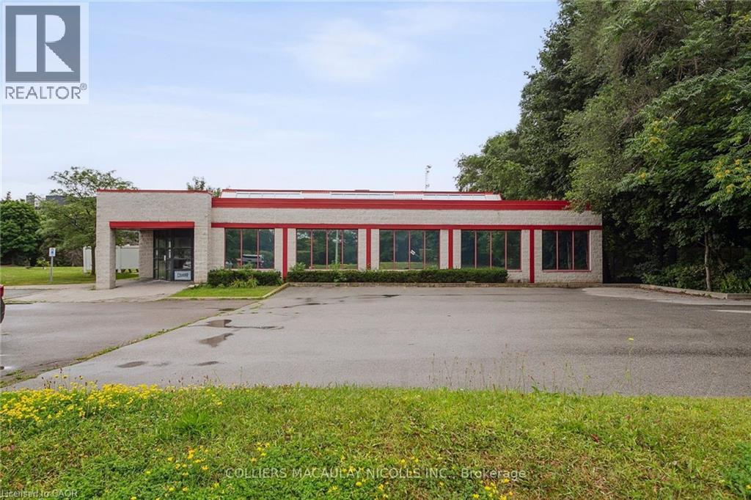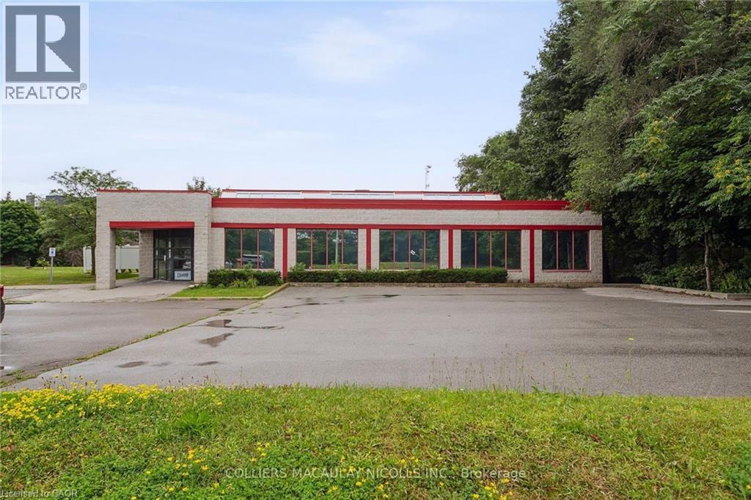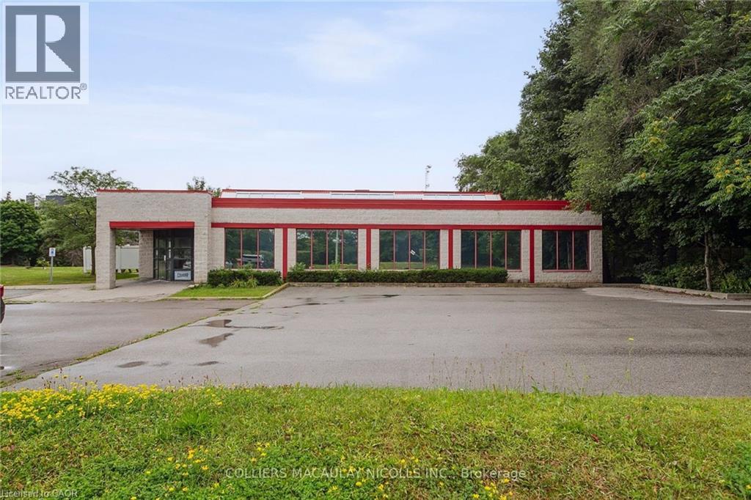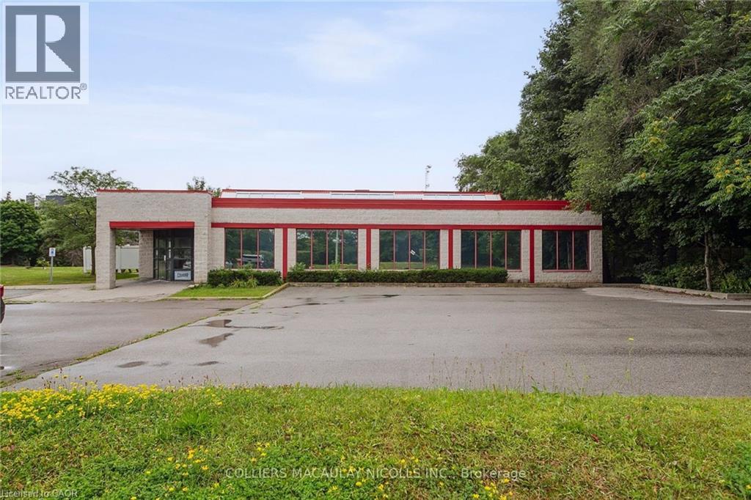3050 Pinemeadow Drive Unit# 30
Burlington, Ontario
You won't be disappointed with this beautifully updated condo embracing the perfect combination of comfort, accessibility, and location. Set in a quiet, low-rise building with a level entrance and elevator, its ideal for anyone seeking easy living without compromise. This home boasts a bright, open layout with 2 bedrooms, 2-bathrooms, with neutral decor and thoughtfully updated finishes that complements any style. Enjoy the ease of living in a well-maintained, accessible building featuring a ramp entrance and elevator perfect for all stages of life. The spacious floor plan includes a large living/dining area great entertaining or quiet evenings at home. The in-suite laundry room, large primary bedroom, 4-pc. ensuite and walk-in closet gives added convenience for comfortable living. and thoughtfully updated finishes throughout. Updates include main 3-pc. Bathroom (2024) Washer and Dryer (2023) Freshly Painted Throughout (2023) Several Light Fixtures (2022) Furnace Units Replaced (2021) Flooring (2020) Popcorn Ceilings Scrapped (2020) Ensuite Vanity (2020) Walk-in Closet Built-ins (2020). Note: Updates in 2020 completed by previous owner. Located within walking distance to shopping, restaurants, and public transit, with quick access to major highways, this condo offers unbeatable connectivity in a vibrant, convenient neighborhood.Move in and enjoy comfort, style, and ease all in one! (id:48699)
700 Dynes Road Unit# 1103
Burlington, Ontario
Freshly painted 2-bedroom, 2-bath condo with a stunning view of Lake Ontario from your private balcony. This sun-filled suite offers a rare and cozy wood-burning fireplace, creating a warm and inviting atmosphere in the living space. The layout is spacious and functional, with large principal rooms, generous storage, and neutral finishes throughout. Enjoy the benefits of living in a well-managed building with excellent amenities, including 24-hour concierge, exercise room, outdoor pool, party and meeting room, visitor parking, and a convenient car wash bay. Located in one of Burlington's most desirable areas, just across from Burlington Centre. Walk to restaurants, shops, grocery stores, and transit. Quick access to the QEW and the GO Station makes this location ideal for commuters. Whether you are a first-time buyer, downsizer, or investor, this unit offers great value, a beautiful view, and a lifestyle that is hard to beat. (id:48699)
1025 King Road
Burlington, Ontario
Welcome to 1025 King Rd, Burlington – where opportunity meets comfort. This charming all-brick 1.5-storey detached home sits proudly on an oversized 60 x 140 ft lot, offering exceptional versatility for families and investors alike. With a separate basement walk-up featuring its own kitchen, bedroom, and full bath, this property is perfectly suited for an in-law suite or an income-generating rental unit. The main level blends classic character with modern functionality, featuring a welcoming living and dining area, a bright kitchen with direct walkout to a spacious deck, and a cozy den ideal for a home office or reading nook. A main-floor bedroom and full bath provide added accessibility and convenience. Upstairs, two additional bedrooms and another full bath create a comfortable retreat for family living. Outside, the detached garage and massive triple-wide driveway offer parking for 7+ vehicles — ideal for families, hobbyists, or guests. The large backyard invites endless possibilities for entertaining or future expansion. Perfectly located near parks, schools, shopping, and major routes, this property offers the best of Burlington living. Whether you’re seeking a forever home or a smart investment with multi-generational or rental potential, 1025 King Rd delivers both lifestyle and long-term value. (id:48699)
2 Masonry Court Unit# Opt 1
Burlington, Ontario
Freestanding flex office unit available for lease. Prime corner location with frontage on Waterdown Rd & Masonry Crt. Office is furnished and is 'plug-and-play'. Ample surface parking available including 43 parking spots. Close proximity to major Highways, Aldershot GO, and local amenities. (id:48699)
2 Masonry Court Unit# Opt 1
Burlington, Ontario
Freestanding retail industrial available for lease. Prime corner location with frontage on Waterdown Rd & Masonry Crt. Includes 1 truck-level loading door & 400 amps power. Ample surface parking available including 43 parking spaces. Close proximity to major highways, Aldershot GO and local amenities. (id:48699)
100 Burloak Drive Unit# 1308
Burlington, Ontario
Retire in Style steps from Lake Ontario! This lively community provides a calendar of wellness programs and social events - activities like swimming and fitness classes or socializing in the dining room or lounge. Freshly painted, west-facing one bedroom and den unit at Hearthstone by the Lake. Live independently or make use of the numerous amenities available to residents like Wellness Centre, Gym, Dining Room, library, lounge, housekeeping, indoor pool, 24/7 emergency nursing, handyman services, etc. Steps to Lake Ontario and located on the Burlington/Oakville border each unit comes with one underground parking space and a storage locker. Heating, air conditioning, and water is included in condo fees. Note: Club fee of $1739.39 payable monthly in addition to the condo fee. Life at Hearthstone goes beyond home ownership. It is a resort-style lifestyle designed for people who value time, convenience, and social connections. Enjoy the indoor pool, fitness centre, library and billiards lounge, concierge services and the beautifully landscaped grounds. (id:48699)
2 Masonry Court Unit# Opt 3
Burlington, Ontario
Freestanding retail industrial available for lease. Prime corner location with frontage on Waterdown Rd & Masonry Crt. Includes 1 truck-level loading door & 400 amps power. Ample surface parking available including 43 parking spaces. Close proximity to major highways, Aldershot GO and local amenities. (id:48699)
2 Masonry Court Unit# Opt 2
Burlington, Ontario
Freestanding retail industrial available for lease. Prime corner location with frontage on Waterdown Rd & Masonry Crt. Includes 1 truck-level loading door & 400 amps power. Ample surface parking available including 43 parking spaces. Close proximity to major highways, Aldershot GO and local amenities. (id:48699)
2 Masonry Court Unit# Opt 3
Burlington, Ontario
Freestanding flex office unit available for lease. Prime corner location with frontage on Waterdown Rd & Masonry Crt. Office is furnished & is 'plug-and-play'. Ample surface parking available, including 43 parking spots. Close proximity to major highways, Aldershot GO and local amenities. (id:48699)
2 Masonry Court Unit# Opt 2
Burlington, Ontario
Freestanding flex office unit available for lease. Prime corner location with frontage on Waterdown Rd & Masonry Crt. Office is furnished and is 'plug-and-play'. Ample surface parking available including 43 parking spots. Close proximity to major highways, Aldershot GO and local amenities. (id:48699)
2 Masonry Court Unit# Opt 3
Burlington, Ontario
Freestanding flex industrial unit available for lease. Prime corner location with frontage on Waterdown Rd & Masonry Crt. Includes 1 truck-level loading door & 400 amps power. Ample surface parking available, including 43 parking spaces. Close proximity to major highways, Aldershot GO and local amenities. (id:48699)
2 Masonry Court Unit# Opt 1
Burlington, Ontario
Freestanding flex industrial unit available for lease. Prime corner location with frontage on Waterdown Rd & Masonry Crt. Includes 1 truck-level loading door & 400 amps power. Ample surface parking available including 43 parking spaces. Close proximity to major highways, Aldershot GO, and local amenities. (id:48699)

