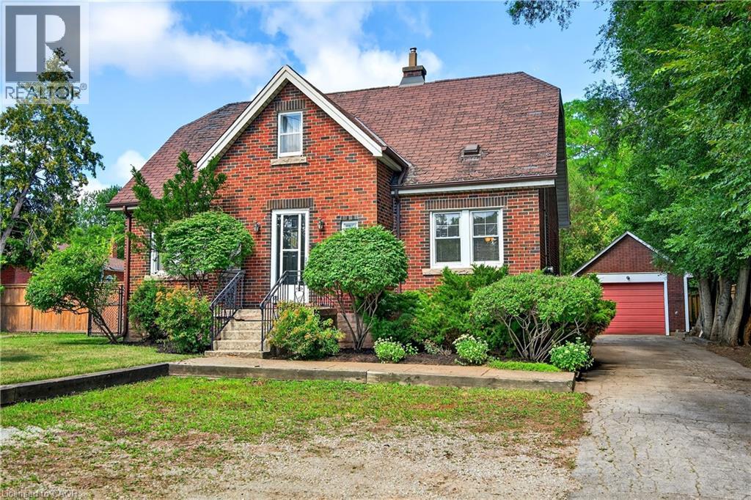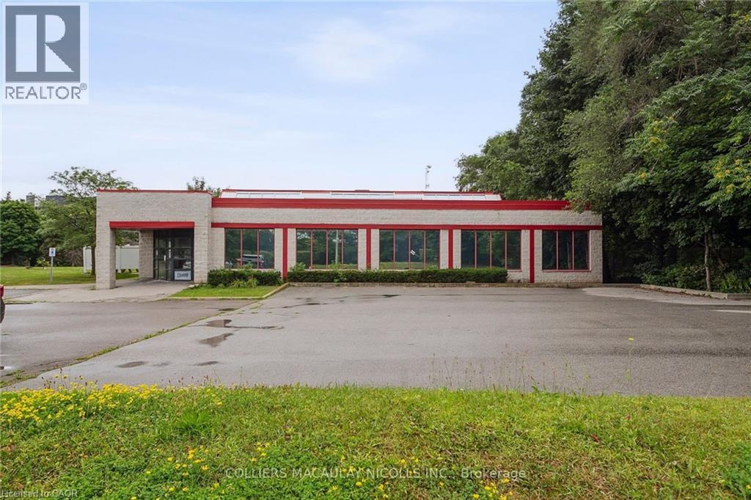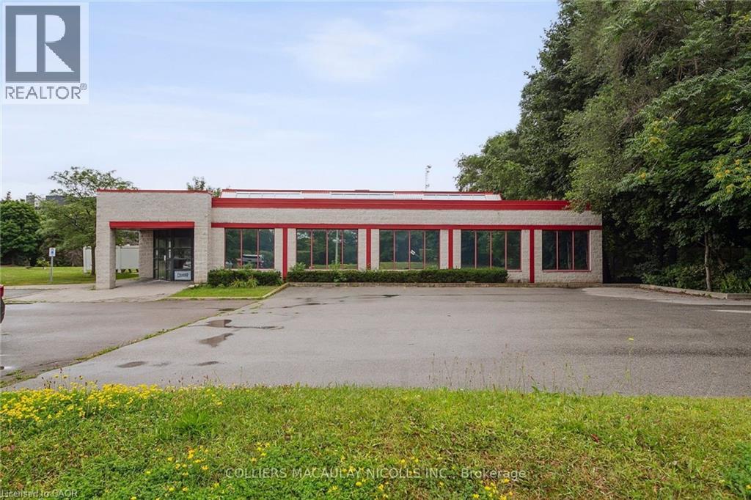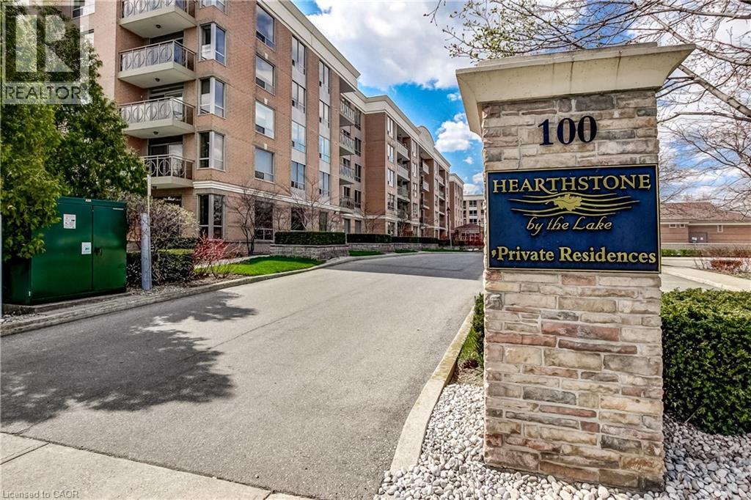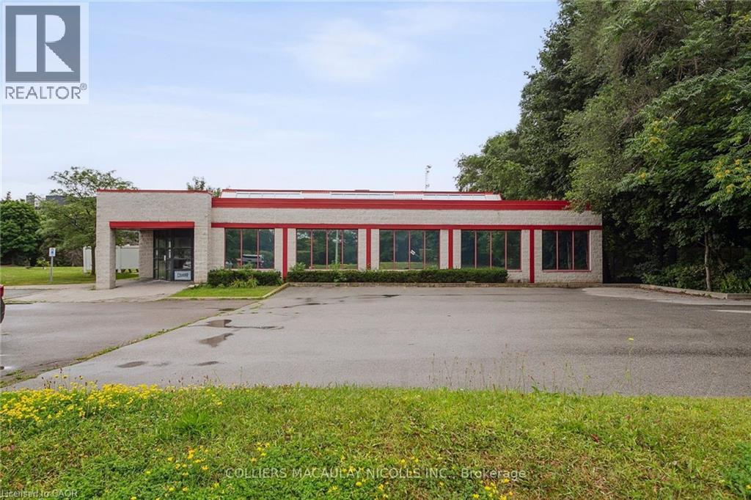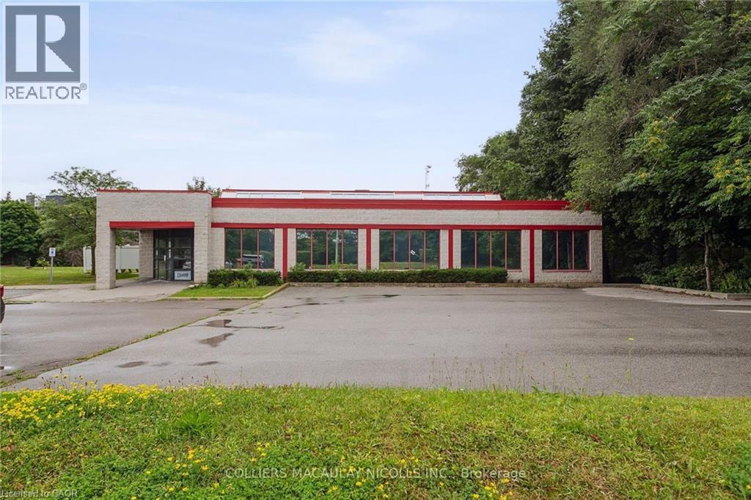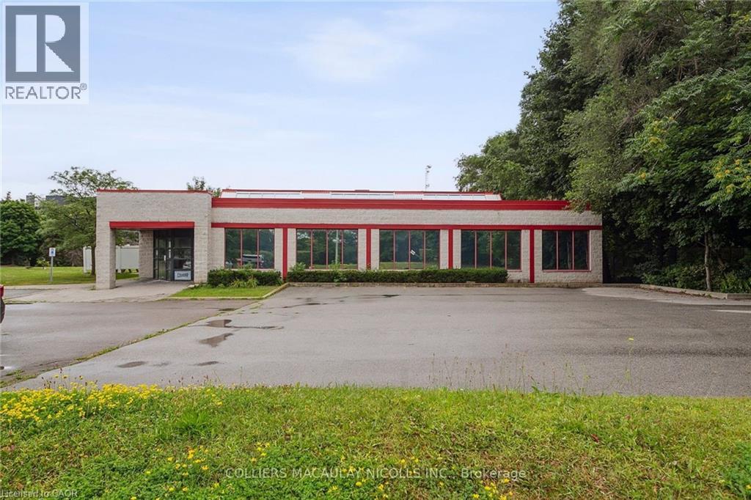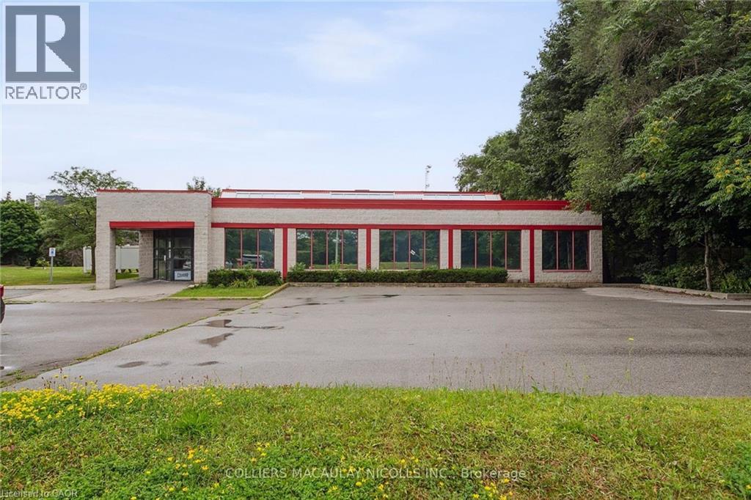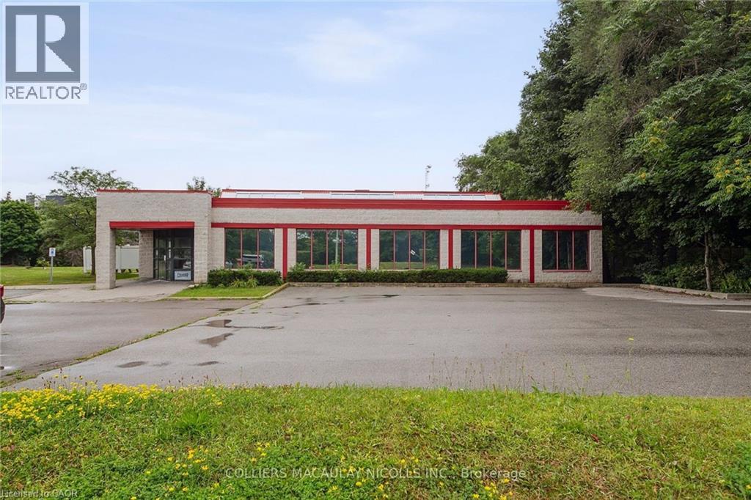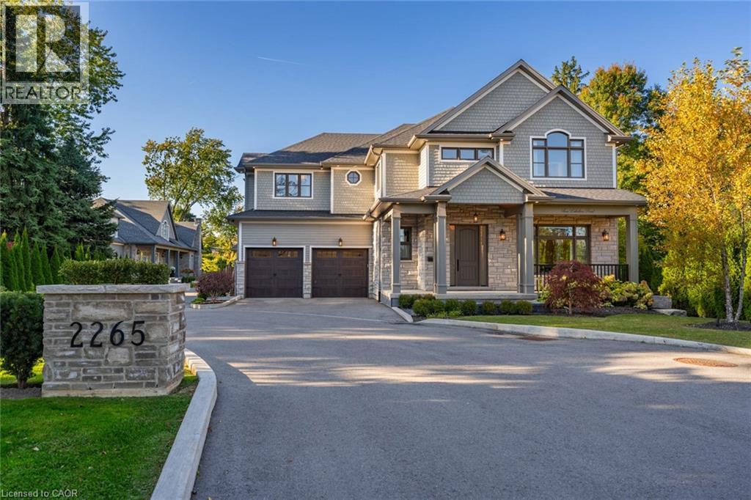1025 King Road
Burlington, Ontario
Welcome to 1025 King Rd, Burlington – where opportunity meets comfort. This charming all-brick 1.5-storey detached home sits proudly on an oversized 60 x 140 ft lot, offering exceptional versatility for families and investors alike. With a separate basement walk-up featuring its own kitchen, bedroom, and full bath, this property is perfectly suited for an in-law suite or an income-generating rental unit. The main level blends classic character with modern functionality, featuring a welcoming living and dining area, a bright kitchen with direct walkout to a spacious deck, and a cozy den ideal for a home office or reading nook. A main-floor bedroom and full bath provide added accessibility and convenience. Upstairs, two additional bedrooms and another full bath create a comfortable retreat for family living. Outside, the detached garage and massive triple-wide driveway offer parking for 7+ vehicles — ideal for families, hobbyists, or guests. The large backyard invites endless possibilities for entertaining or future expansion. Perfectly located near parks, schools, shopping, and major routes, this property offers the best of Burlington living. Whether you’re seeking a forever home or a smart investment with multi-generational or rental potential, 1025 King Rd delivers both lifestyle and long-term value. (id:48699)
2 Masonry Court Unit# Opt 1
Burlington, Ontario
Freestanding flex office unit available for lease. Prime corner location with frontage on Waterdown Rd & Masonry Crt. Office is furnished and is 'plug-and-play'. Ample surface parking available including 43 parking spots. Close proximity to major Highways, Aldershot GO, and local amenities. (id:48699)
2 Masonry Court Unit# Opt 1
Burlington, Ontario
Freestanding retail industrial available for lease. Prime corner location with frontage on Waterdown Rd & Masonry Crt. Includes 1 truck-level loading door & 400 amps power. Ample surface parking available including 43 parking spaces. Close proximity to major highways, Aldershot GO and local amenities. (id:48699)
100 Burloak Drive Unit# 1308
Burlington, Ontario
Retire in Style steps from Lake Ontario! This lively community provides a calendar of wellness programs and social events - activities like swimming and fitness classes or socializing in the dining room or lounge. Freshly painted, west-facing one bedroom and den unit at Hearthstone by the Lake. Live independently or make use of the numerous amenities available to residents like Wellness Centre, Gym, Dining Room, library, lounge, housekeeping, indoor pool, 24/7 emergency nursing, handyman services, etc. Steps to Lake Ontario and located on the Burlington/Oakville border each unit comes with one underground parking space and a storage locker. Heating, air conditioning, and water is included in condo fees. Note: Club fee of $1739.39 payable monthly in addition to the condo fee. Life at Hearthstone goes beyond home ownership. It is a resort-style lifestyle designed for people who value time, convenience, and social connections. Enjoy the indoor pool, fitness centre, library and billiards lounge, concierge services and the beautifully landscaped grounds. (id:48699)
2 Masonry Court Unit# Opt 3
Burlington, Ontario
Freestanding retail industrial available for lease. Prime corner location with frontage on Waterdown Rd & Masonry Crt. Includes 1 truck-level loading door & 400 amps power. Ample surface parking available including 43 parking spaces. Close proximity to major highways, Aldershot GO and local amenities. (id:48699)
2 Masonry Court Unit# Opt 2
Burlington, Ontario
Freestanding retail industrial available for lease. Prime corner location with frontage on Waterdown Rd & Masonry Crt. Includes 1 truck-level loading door & 400 amps power. Ample surface parking available including 43 parking spaces. Close proximity to major highways, Aldershot GO and local amenities. (id:48699)
2 Masonry Court Unit# Opt 3
Burlington, Ontario
Freestanding flex office unit available for lease. Prime corner location with frontage on Waterdown Rd & Masonry Crt. Office is furnished & is 'plug-and-play'. Ample surface parking available, including 43 parking spots. Close proximity to major highways, Aldershot GO and local amenities. (id:48699)
2 Masonry Court Unit# Opt 2
Burlington, Ontario
Freestanding flex office unit available for lease. Prime corner location with frontage on Waterdown Rd & Masonry Crt. Office is furnished and is 'plug-and-play'. Ample surface parking available including 43 parking spots. Close proximity to major highways, Aldershot GO and local amenities. (id:48699)
2 Masonry Court Unit# Opt 3
Burlington, Ontario
Freestanding flex industrial unit available for lease. Prime corner location with frontage on Waterdown Rd & Masonry Crt. Includes 1 truck-level loading door & 400 amps power. Ample surface parking available, including 43 parking spaces. Close proximity to major highways, Aldershot GO and local amenities. (id:48699)
2 Masonry Court Unit# Opt 1
Burlington, Ontario
Freestanding flex industrial unit available for lease. Prime corner location with frontage on Waterdown Rd & Masonry Crt. Includes 1 truck-level loading door & 400 amps power. Ample surface parking available including 43 parking spaces. Close proximity to major highways, Aldershot GO, and local amenities. (id:48699)
2 Masonry Court Unit# Opt 2
Burlington, Ontario
Freestanding flex industrial unit available for lease. Prime corner location with frontage on Waterdown Rd & Masonry Crt. Includes 1 truck-level loading door & 400 amps power. Ample surface parking available including 43 parking spaces. Close proximity to major highways, Aldershot GO and local amenities. (id:48699)
2265 Lakeshore Road Unit# 3
Burlington, Ontario
Your dream home awaits in an exclusive enclave just steps from Lake Ontario and minutes from downtown Burlington's shops, cafes, and restaurants. With 4+1 bedrooms and 6+2 bathrooms and a fully finished lower-level ideal for entertaining or extended family living this upgraded, custom home truly has it all. On the main level, hardwood floors, 10ft ceilings, wainscoting, coffered ceilings, and an oak staircase with wrought iron accents set a refined tone. The home features formal living and dining rooms, as well as a main floor family room with custom built-ins, a gas fireplace and patio doors leading to the exterior. A convenient mud room with access to the double car garage adds to the practicality of the space. The customized kitchen boasts a large center island, quartz countertops, a gas range, stainless steel appliances, and a cozy breakfast area. Upstairs, the primary suite includes a dressing room, ensuite, and laundry, while three additional bedrooms each enjoy their own ensuite bath. The fully finished lower level offers a spacious living area with a fireplace, projector screen, built in speakers, glass enclosed gym, guest bedroom, and heated bathroom floors. Set on a low-maintenance lot, this home offers both convenience and luxury, with a landscaped front yard featuring a sprinkler system and security cameras, plus a covered rear patio designed for relaxing outdoor living. (id:48699)

