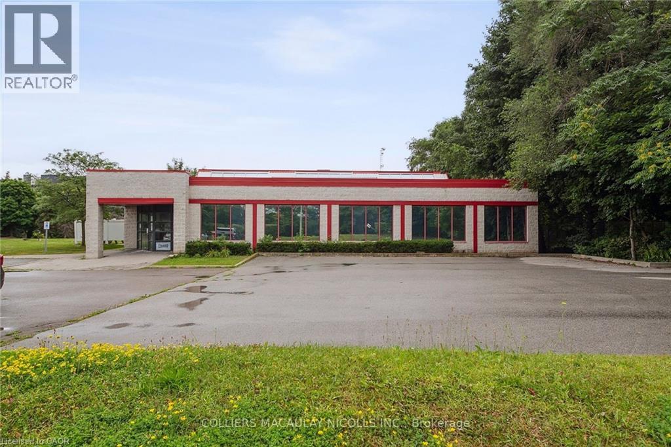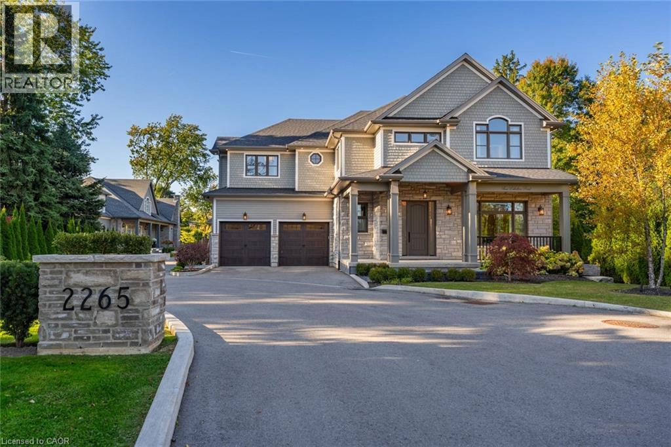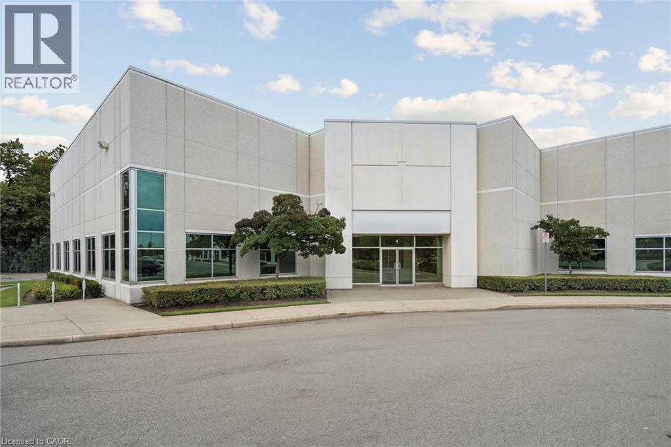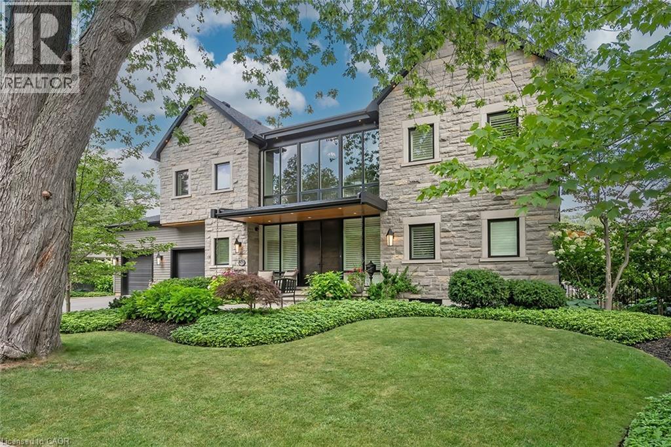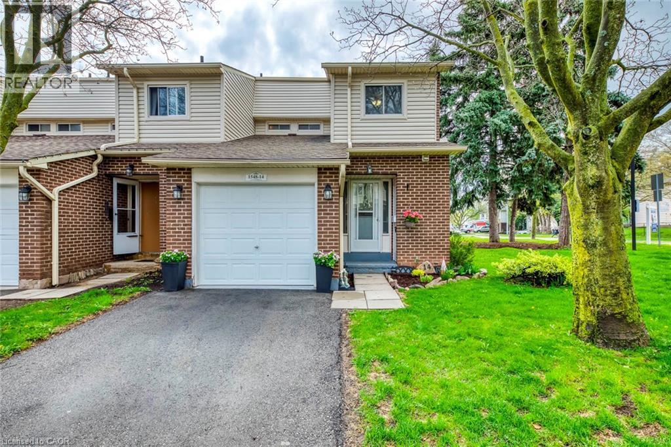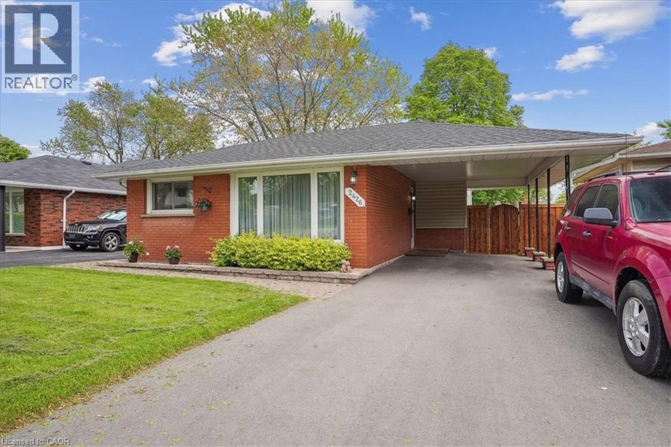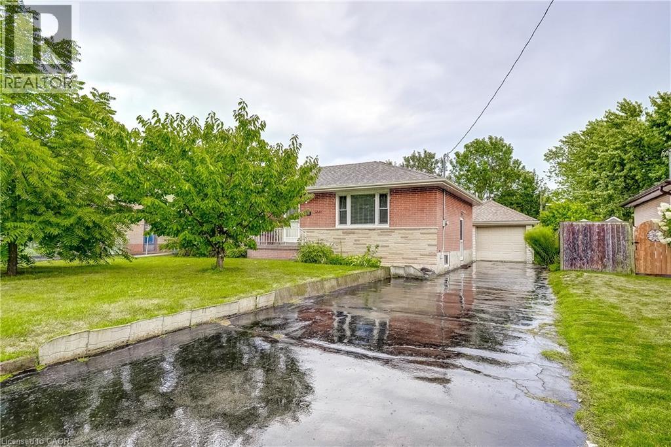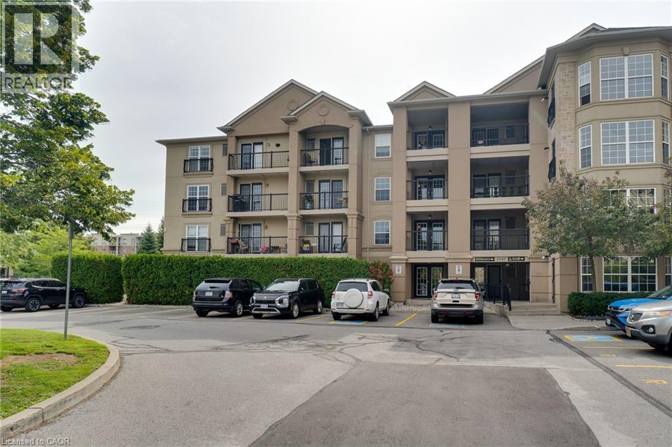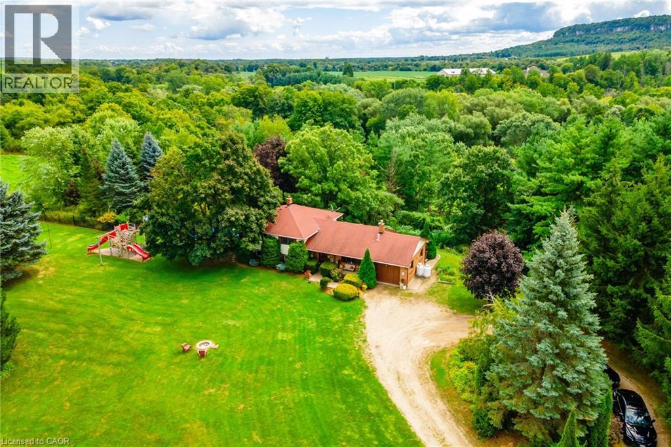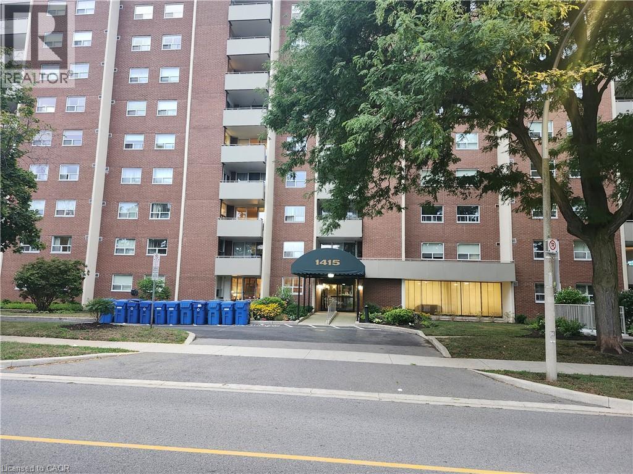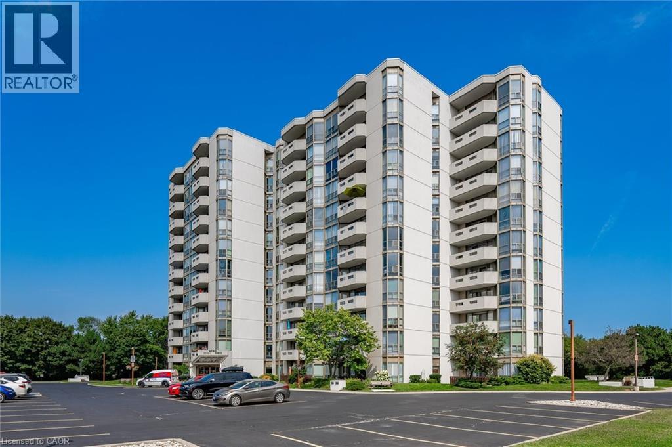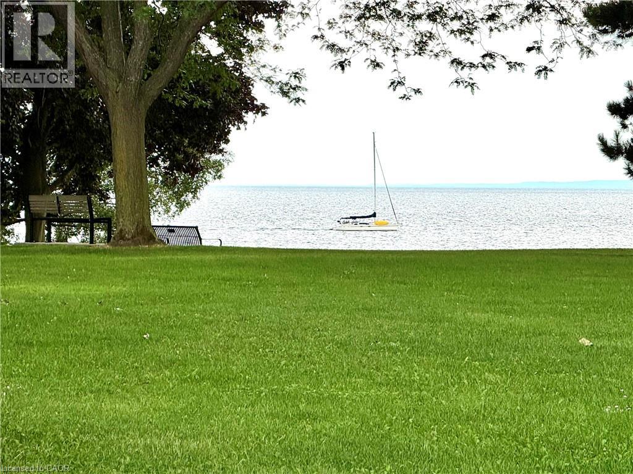2 Masonry Court Unit# Opt 2
Burlington, Ontario
Freestanding flex industrial unit available for lease. Prime corner location with frontage on Waterdown Rd & Masonry Crt. Includes 1 truck-level loading door & 400 amps power. Ample surface parking available including 43 parking spaces. Close proximity to major highways, Aldershot GO and local amenities. (id:48699)
2265 Lakeshore Road Unit# 3
Burlington, Ontario
Your dream home awaits in an exclusive enclave just steps from Lake Ontario and minutes from downtown Burlington's shops, cafes, and restaurants. With 4+1 bedrooms and 6+2 bathrooms and a fully finished lower-level ideal for entertaining or extended family living this upgraded, custom home truly has it all. On the main level, hardwood floors, 10ft ceilings, wainscoting, coffered ceilings, and an oak staircase with wrought iron accents set a refined tone. The home features formal living and dining rooms, as well as a main floor family room with custom built-ins, a gas fireplace and patio doors leading to the exterior. A convenient mud room with access to the double car garage adds to the practicality of the space. The customized kitchen boasts a large center island, quartz countertops, a gas range, stainless steel appliances, and a cozy breakfast area. Upstairs, the primary suite includes a dressing room, ensuite, and laundry, while three additional bedrooms each enjoy their own ensuite bath. The fully finished lower level offers a spacious living area with a fireplace, projector screen, built in speakers, glass enclosed gym, guest bedroom, and heated bathroom floors. Set on a low-maintenance lot, this home offers both convenience and luxury, with a landscaped front yard featuring a sprinkler system and security cameras, plus a covered rear patio designed for relaxing outdoor living. (id:48699)
1050 Pachino Court Unit# 4
Burlington, Ontario
Opportunity to lease a 16,508 SF clean industrial unit conveniently located within minutes of the QEW and many nearby amenities. Unit features include 25' clear heights, 2 truck-level doors and 1 drive-in door. (id:48699)
253 Rossmore Boulevard
Burlington, Ontario
Located in the heart of Roseland, this exquisite 3+1 bedroom, 4+2 bath custom home with just under 6000 square feet of living space steps to Lake Ontario blends timeless craftsmanship with luxurious modern amenities. A natural stone feature wall and open staircase in the foyer sets the tone for the beautiful features found throughout. The great room impresses with 22 foot ceiling height, a floor to ceiling stone fireplace, wood beams, and a built in walnut wet bar, seamlessly flowing into the chef’s kitchen with custom cabinetry, granite countertops, premium stainless steel appliances, and a large island. The sun filled dining room opens to a four season sunroom with radiant in floor heating and a second stone fireplace, extending the living space to the beautifully landscaped backyard with cedar deck and retractable awning. The primary suite offers a private retreat with a spa like five piece ensuite, walk in closet, and direct access to the sunroom. Upstairs features two bedrooms, each with its own bath, while the lower level boasts radiant heat, a spacious recreation room with wet bar, additional bedroom with ensuite, exercise room, and ample storage. Thoughtful details include white oak flooring, crown moulding, ten inch baseboards, California shutters, surround sound, and smart mechanicals with zoned heating, security system, and cameras. With a two car garage, six-car driveway, and proximity to top schools, this Roseland residence offers the perfect blend of elegance, comfort, and convenience. (id:48699)
1548 Newlands Crescent Unit# 14
Burlington, Ontario
Welcome to this well-maintained 3 bedroom 2.5 bath end unit townhome in the sought-after Palmer neighborhood! Step inside to the spacious main floor offering a living room, eat-in kitchen and dining room. Second floor features a primary bedroom, along with two additional bedrooms and a 4-piece main bathroom. Fully finished basement offers an open concept recreational room, along with a kitchen and 4-pc bathroom. Complex includes outdoor pool and playground. Excellent location conveniently located close to schools, parks and more! (id:48699)
2426 Tait Avenue
Burlington, Ontario
This perfectly kept, move in condition home, ideally situated in the family friendly mountainside community. Features 3 bedrooms, hardwood flooring , finished lower level family room, freshly painted through out in neutral tones, kitchen countertops '25, and electrical panel '24. Generous sized fenced backyard great for entertaining or family gatherings and activities. Centrally located close to schools, shopping, parks and Mountainside Community Centre. Easy access to highway. (id:48699)
5446 Calvert Place
Burlington, Ontario
Bright bungalow with detached garage and garden shed, located in South Burlington, walk to parks, school, place of worship, Grocery store banking great location. Main floor offers ample living space, basement makes for ideal in law situation. (id:48699)
2045 Appleby Line Unit# 305
Burlington, Ontario
This is the one you have been waiting for! Stunning 1+1 Bed, 1 Bath unit in the Uptown Orchard Condo’s. The beautiful Hampton model boasts nearly 900 square feet of living space. Completely upgraded throughout with dark flooring, trim, stainless steel appliances(1-year-old), new lighting, laminate flooring in bathroom, new water heater (‘24), zebra blinds throughout. The spacious Kitchen includes all of the modern touches, quartz countertop, stone backsplash, stainless steel farmhouse sink with black matte pull-down faucet sprayer, and patio doors to the balcony. The south-facing view fills the space with an abundance of natural sunlight. The spacious living and dining room area offers enough space for lounging and entertaining. The large primary bedroom offers a double closet, bonus office/sitting area. Freshly updated and functional 4 piece bath features in-suite laundry. The second bedroom / den is perfect as a nursery, spare bed, or home office! Amenities include a beautiful party room, fitness centre/sauna, and underground parking. One parking space underground #100 is owned with plenty of additional parking for a second vehicle in the parking area above/visitor parking. Locker #31. Unbeatable location walking distance to shops, grocery stores, restaurants, gym, and easy highway access. Low condo fees!! Nothing to do, but move in and enjoy! (id:48699)
6101 Walkers Line
Burlington, Ontario
Welcome to 6101 Walker Line, a rare offering featuring 26 acres of lush farm fields, towering evergreens, and multiple working outbuildings, including a new greenhouse with automated watering systems. This exceptional property offers endless potential, from hobby farming and agricultural ventures to creating your own private country retreat. The custom-built home (1975) showcases solid bones and provides the perfect footprint for a stunning modern redesign or luxury rebuild. Enjoy peaceful summer days by the separately fenced inground pool, surrounded by open skies and complete tranquility. A long, tree-lined private driveway ensures ultimate privacy and separation from road traffic. Conveniently located just 8 minutes to Highway 407 and 8 minutes to retail, dining, and groceries in Burlington or Milton, this property offers the best of both worlds, country serenity with city convenience. Take in breathtaking panoramic views of Rattlesnake Point and Mount Nemo, and enjoy the natural beauty of Bronte Creek, where the salmon run every October. This is the ideal property for the true country dweller who desires privacy, potential income opportunities, and an unparalleled connection to nature, all within reach of modern amenities. (id:48699)
1415 Ghent Avenue Unit# 304
Burlington, Ontario
Welcome to unit 304 at 1415 Ghent Avenue in downtown Burlington. This bright and spacious condo offers 1000sq. ft. of living space in a thoughtfully designed layout. This 1 large bedroom plus den unit offers a huge living room and dining room open concept floor plan with access to a private balcony. The den is perfect for a home office, a study space or it can be re-imagined to suit any of your needs. The large kitchen boasts ample counter space and storage and includes the appliances. In suite washer and dryer allow for added convenience when doing laundry. In addition, this unit features a generously sized in-suite storage closet which can be used for extra pantry space or for storing seasonal items. Condo fees are all inclusive covering building insurance, hydro, water, heat, air conditioning, high speed internet and cable, offering convenience and incredible value. Includes 1 underground parking spot and lots of additional above ground visitor parking. Be prepared to enjoy the many building amenities including a beautiful outdoor pool with green space, a fully equipped exercise room, two bicycle storage rooms, two hobby workshops, a games room and a car wash bay. Enjoy access to a huge party room where you can host a special occasion and plan to entertain your party guests. Situated in the heart of downtown Burlington, minutes away from Spencer Smith Park and Lake Ontario. This neighbourhood features a variety of amenities such as cafes, restaurants, grocery stores, gyms and schools all within walking distance. Mapleview Mall and Burlington Centre are conveniently located nearby. This prime location is commuter friendly and provides nearby access to the Burlington GO, QEW and Hwy 403. Minutes away from the new Brock University Teachers College campus. This property offers value and convenience and is a must see. (id:48699)
5090 Pinedale Avenue Unit# 1107
Burlington, Ontario
Welcome to beautiful South Burlington and The Pinedale Estates! Incredibly well managed and highly desirable complex. Step inside your freshly updated, turnkey 2 bedroom 2 bathroom condo with just over 1200 square feet. Bright and airy open layout with a brand new eat in kitchen with stainless steel appliances and quartz counters, new floors throughout, updated bathrooms, new window coverings and light fixtures with a fresh coat of paint on all walls, trim and doors. Step out onto your private balcony from 2 exits to beautiful escarpment views from the sub penthouse 11th floor. Join the social community with seasonal/holidays parties, games nights and BBQs. Enjoy the incredible array of amenities included: a party room, library, hobby room, indoor pool, billiards room, golf range, sauna and so much more! The building is a 2 minute walk to grocery stores and restaurants and a quick drive to downtown Burlington or Bronte. Conveniently located close to the GO train station and quick highway access. Don’t miss this one! Renovated units on high floors rarely come up to market, now is your chance! (id:48699)
5250 Lakeshore Road Unit# 1708
Burlington, Ontario
Located on the LAKE, this executive condo, superbly run and offeringlush gardens, beautiful grounds to walk along the unobstructed Lake Ontario. You can bring your CAT with you !! HARD to find 1419 sq ft of luxurious living space! Over 100 sq futon BALCONY with LAKEVIEW! Enjoy watching the sailboats while having your tea or coffee! Home has Spacious entry hall and very RARE HIGH CEILINGs thruout complete with LOADS of closets including a BIG storage room! 25 ft Livingroom with easy view of LAKE and access to Formal type dining area! Master bedroom will take your KING size bed with lots of room left over ands HIS and HERS closets, along with convenient private 4 pc ensuite! Restaurant party area complete with DANCE floor, pub style Ship open BAR,built in seating, and BILLIARDS area and complete KITCHEN that can facilitate your family and friends functions, even Weddings ! It even has an entry system to allow your guests right in from their parking area into the Party room! You can bring your pet cat with you! There is also : HOBBY ROOM Exercise Room Saunas Storage Lockers 2 Levels of Parking ( one specifically for visitors ) The great OUTDOOR POOL overlooks the LAKE...with BBQ areas to picnic with your family There is shopping across the street, its on a BUS route, and minutes away from Appleby GO STATION Close to the marina in OAKVILLE and a short ride to DOWNTOWN shops and restaurants! GREAT VALUE FOR YOUR MONEY IN BURLINGTON,,,,,,,,DONT MISS OUT!! (id:48699)

