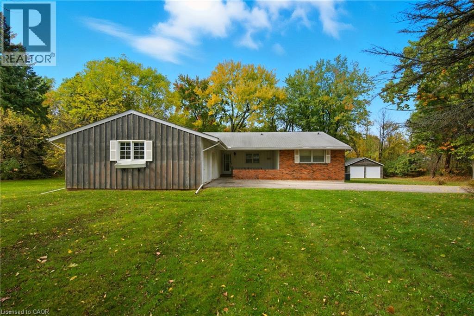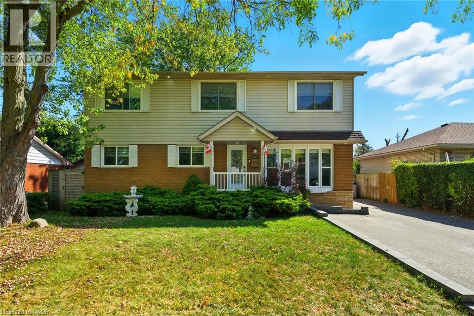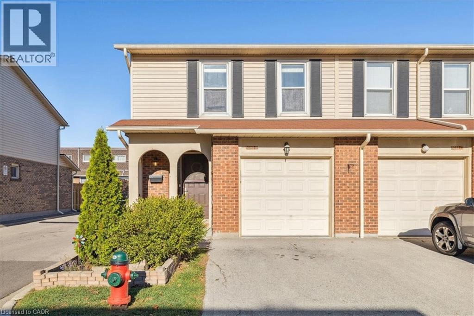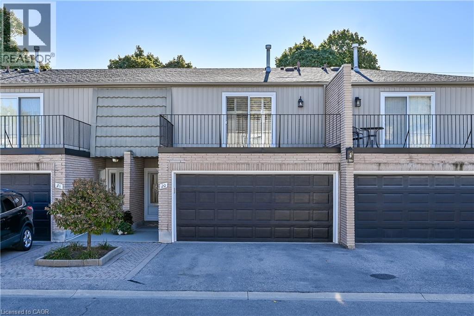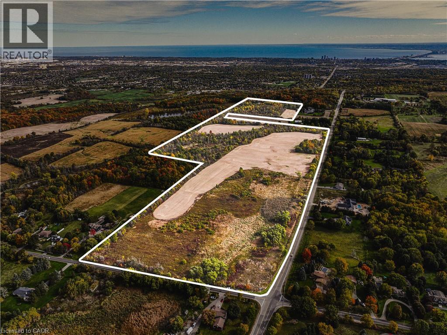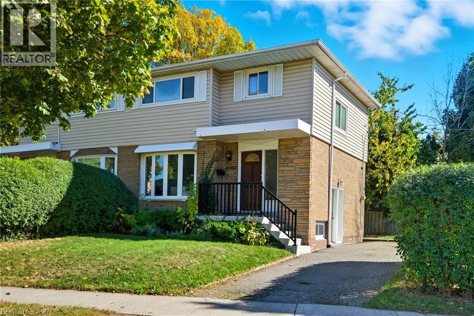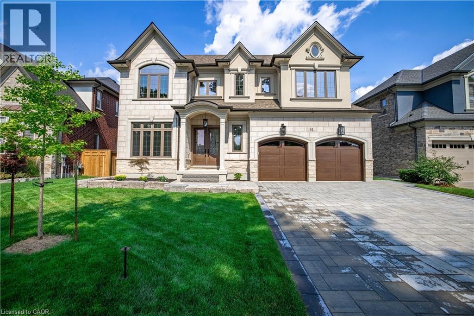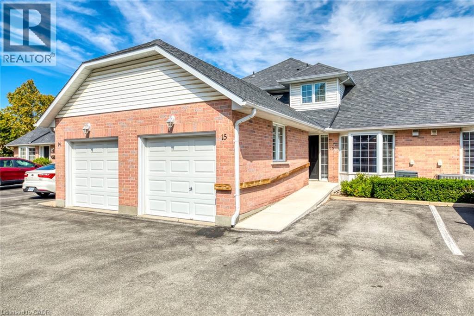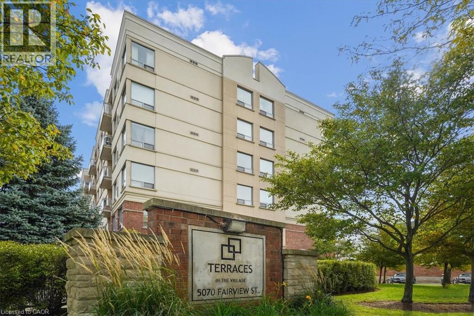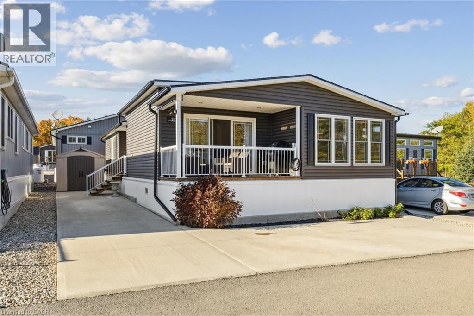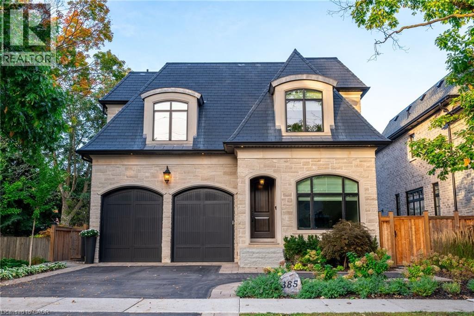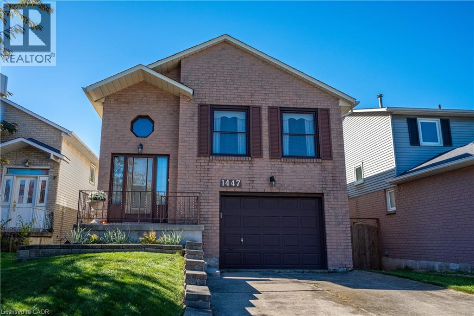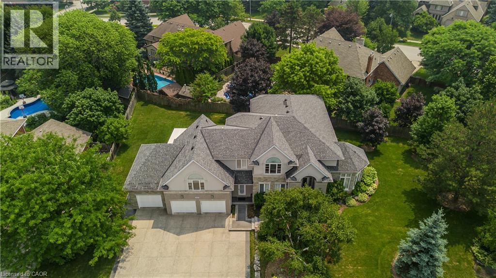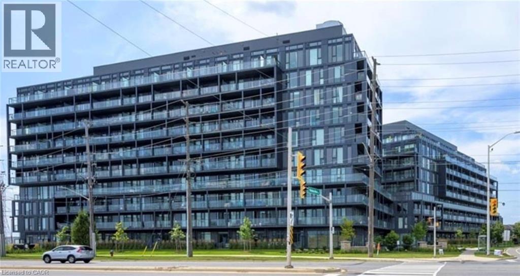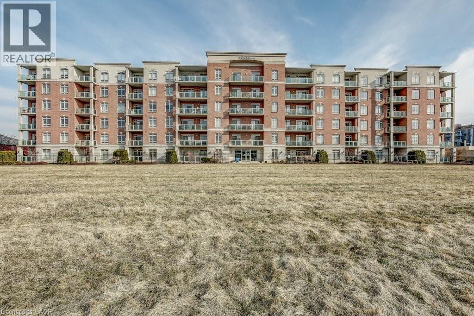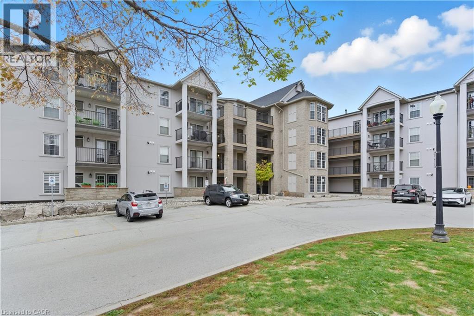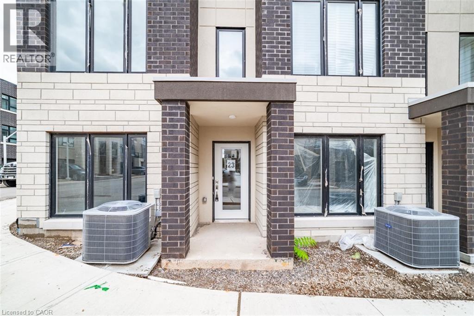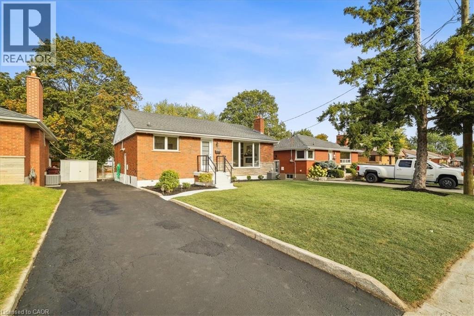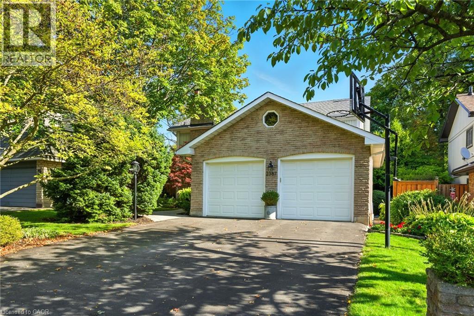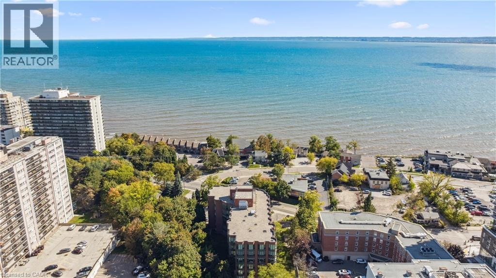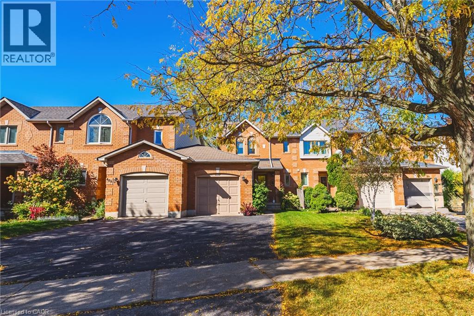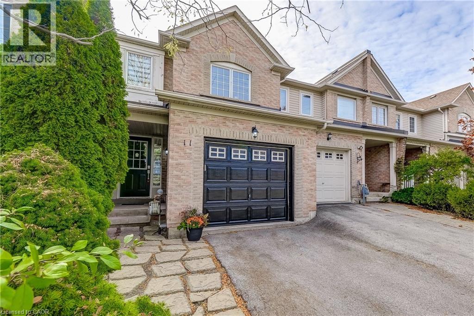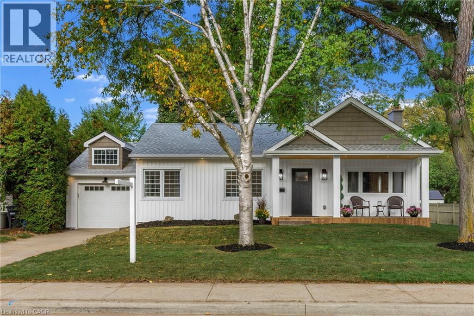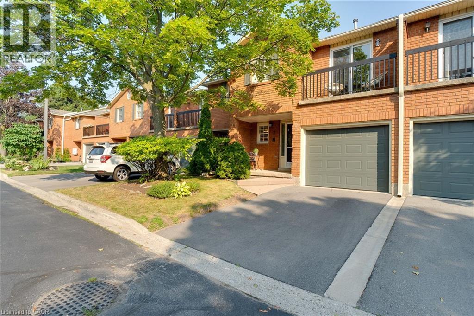2179 Britannia Road
Burlington, Ontario
ATTENTION: In-Law Potential - Country Living at Its Finest! Welcome to your own private retreat nestled on 2.27 acres of peaceful country living. This charming 3-bedroom home offers the perfect blend of tranquility and potential, with room to make it truly your own. Set back from the road, the property features a long driveway leading to a beautifully treed and private yard—ideal for those seeking space, serenity, and nature. Inside, the home offers comfortable living areas filled with natural light and warmth. The layout provides versatility, including in-law potential, perfect for extended family or guests. Enjoy the freedom to customize and create the home of your dreams, whether you envision modern updates or a cozy rustic vibe. Outside, you’ll find ample room for gardens, outdoor entertaining, and country adventures. Imagine morning coffee on the porch, evenings around a firepit, or simply soaking in the quiet sounds of nature. With its generous acreage and peaceful setting, this property is more than a home—it’s an opportunity to create your very own slice of heaven. Come experience the lifestyle you’ve been dreaming of—country charm, privacy, and endless potential all in one special place. (id:48699)
5372 Spruce Avenue
Burlington, Ontario
A must-see for growing families or multi-generational living in South East Burlington, offering over 3,200 sq ft of beautifully finished living space and a unique, versatile layout. The main floor features a bright living area, an updated eat-in kitchen with quartz countertops and island, three spacious bedrooms, and a renovated 3-piece bath with walk-in shower. The second level offers a separate living space with its own kitchen, dining area, gas fireplace, two bedrooms, and a modern 3-piece bath—perfect for in-laws, guests, or a nanny suite. Enjoy the four-season sunroom with a cozy gas fireplace, a finished basement with pot lights for added flexibility and ambiance, and a private backyard oasis with saltwater pool, cabana, and new deck. This home features three gas fireplaces and numerous upgrades, including a pool liner (2023), sand filter (2020), heater (2018), pump (2017), roof (2018), windows and front door (2017), furnace and A/C (2016), and driveway (2022). (id:48699)
5088 New Street Unit# 18
Burlington, Ontario
Experience modern comfort & everyday convenience in this bright, spacious end-unit townhouse nestled in Burlington's desirable Elizabeth Gardens. With 3 bedrooms, 2.5 baths & over 1,300 sq ft of thoughtfully updated living space, this home offers style, function & a warm sense of home. The upgraded kitchen features stainless steel appliances, a breakfast bar & a pantry, flowing into an inviting living room anchored bedrooms and additional bathroom provide ample space for family or guests. The finished basement offers a large rec room & bonus area ideal for a home gym or office. Enjoy a fully fenced backyard perfect for relaxing or entertaining, plus a private garage with convenient indoor access. With laminate flooring throughout, updated bathrooms, new washer/dryer & new furnace & AC (2021), this home is move-in ready. Walk to parks, schools, restaurants, grocery stores & new community centre, with easy access to Appleby GO, 403 & 407. A fantastic opportunity in a truly prime Burlington location. (id:48699)
1011 White Oak Drive Unit# 20
Burlington, Ontario
Spacious 3 bedroom town home situated in a small enclave of only 24 units. Hardwood floors, new carpet and freshly painted top to bottom. All 3 bathrooms are renovated. DOUBLE CAR GARAGE with entrance from the unit. Lovely lower level family room with reclaimed brick wood burning fireplace. Private rear patio plus a balcony off the primary bedroom. Close to public transit and most amenities. (id:48699)
3415 Cedar Springs Road
Burlington, Ontario
Welcome to 3415 Cedar Springs Road, a rare offering of approximately 80 acres of prime agricultural land nestled in the rolling countryside of North Burlington. Surrounded by natural beauty and located just minutes from the Niagara Escarpment, this property provides the ideal setting to build your dream country estate, hobby farm, or equestrian retreat. Zoned agricultural (A), the property permits the construction of one residential dwelling and offers endless potential with its open fields, mature woodlands, and gently rolling terrain. Enjoy the best of rural living with access to some of Burlington’s most scenic outdoor destinations — including Mount Nemo Conservation Area, Crawford Lake, Rattlesnake Point, and the Bruce Trail, all just minutes away for hiking, rock climbing, and breathtaking views. Explore nearby Hilton Falls for picturesque waterfalls or Lowville Park, known for its tranquil creekside walking trails, baseball diamonds, and family picnic areas. Despite its peaceful country setting, the property is only a short drive to downtown Burlington, Waterdown, Milton, and major commuter routes (403/407/QEW), offering the perfect balance of serenity and convenience. Highlights: •Approx. 80 acres of rolling farmland and natural beauty •Agricultural zoning allows for one residential dwelling •Minutes to Mount Nemo, Rattlesnake Point, and the Bruce Trail •Nearby Hilton Falls, Lowville Park, and scenic waterfalls •Family-friendly amenities including parks, trails, and baseball diamonds •Easy access to McMaster University, downtown Burlington, and major highways This is a unique opportunity to create your dream property in one of Burlington’s most prestigious rural settings, surrounded by nature and endless recreation. (id:48699)
4502 Bennett Road
Burlington, Ontario
Welcome to your move-in ready home in this fabulous family-friendly neighbourhood in Burlington! This beautifully updated semi-detached property offers three plus one bedrooms and two full bathrooms, perfectly blending comfort and modern style. Step inside to find a bright, freshly painted interior complemented by updated black hardware and stylish light fixtures throughout. The updated kitchen is sure to impress with stainless steel appliances, sleek cabinetry and quartz countertops with plenty of space for meal prep or entertaining. Upstairs you’ll find three generous bedrooms with oak hardwood floors and an updated full bath. Downstairs, the finished basement with brand new carpet provides an inviting space for a rec-room, home office or guest suite—complete with its own full bathroom and bedroom. Outside, enjoy a spacious side yard large enough to accommodate a future garage, offering endless possibilities for expansion or outdoor living. Conveniently located close to parks, schools, shopping and major highways, this home is perfect for families and professionals alike. Don’t miss your chance to move into one of Burlington’s most desirable communities—nothing left to do but move in and enjoy! Don’t be TOO LATE*! *REG TM. RSA. (id:48699)
31 Bayside Court
Burlington, Ontario
Quality and luxury in this exquisite 2025 4-bed (all with en-suites), 6 bath custom build in an exclusive pocket in south Aldershot, steps to the lake, Lasalle Park, and the Burlington Golf and Country Club! Enjoy premium street position on a quiet cul-de-sac offering 4 spacious bedrooms, each with their own ensuite.Over 5200 sqft of luxuriously finished floor space with every convenience for the busy family.Impressive foyer with beautiful polished porcelain inlay, white oak hardwoods, soaring ceiling height to the second floor and W/I lit closet with custom organization.Sun-filled main floor home office for live/work arrangements and convenient oversized powder room.Dine w/ large groups of friends and family in your sophisticated dedicated open dining room w/ custom tray ceiling, extra large windows and mosaic white oak hardwoods.Wow to this kitchen!If you love to cook you will be blown away with both function and aesthetics of this masterpiece.Premium lit Barzotti cabinetry in a neutral palette w/ premium JennAir monogram series appliances throughout including double oven, 6 burner gas range, lockable wine fridge, premium quartz surfaces, heated flooring and extra large walnut stained island to match the custom walnut range hood. Everyone will enjoy the privacy of their own ensuite, connected to extra-large bedrooms adorned w/ beautiful imported tile, white oak hardwoods, custom W/I closets, designer lighting, and elegant decorative plaster ceilings. Breathtaking primary ensuite shows off imported italian calcutta polished porcelain, freestanding tub, barzotti double sink vanity, heated flooring and glass shower with double rain heads. Entertainers dream in the lower level, complete w/ dedicated gym space, sauna with integrated lighting and sound system, kitchen servery area and home theatre for movie nights! Nearby top rated schools, minutes to DT and GO station. Welcome to your BRAND NEW impeccable dream home! Some images virtually staged. Luxury Certified. (id:48699)
2435 Woodward Avenue Unit# 15
Burlington, Ontario
Welcome to 2435 Woodward Avenue, Unit 15 a beautifully maintained townhome in Brant, one of Burlingtons most desirable and family-friendlycommunities. This spacious home offers thoughtful updates and an ideal layout for modern living. Step inside to an inviting main floor featuringhardwood flooring, a bright open-concept living and dining area with sliding patio door accessing the private back-yard and that fill the spacewith natural light. The well-appointed kitchen includes plenty of cabinetry, stone counter space, tiled backsplash and a cozy breakfast area with alarge bay window, perfect for family meals or morning coffee. The Massive main-floor primary bedroom features two closets and 4-piece ensuitebath. Enjoy the convenience of a main-floor Laundry / Mud-Room with access to the garage, a 2-piece powder room and double-door closet inthe foyer. Upstairs, you will find a generously sized second bedroom (nearly same as primary bedroom), with two closets and a second 4-pieceensuite bathroom. The lower level is unfinished, with potential to be finished any way you want. Enjoy the interlock patio in the backyard fencedon both sides and no direct neighbours in the back. Enjoy the low-maintenance lifestyle of a townhome in this quiet complex ideally located just minutes from top-rated schools, shopping, dining, parks, public transit, and easy highway access everything Burlington has to offer is right atyour doorstep! Whether youre a first-time buyer, a growing family, or looking to downsize, this home offers exceptional value in a primelocation. (id:48699)
5070 Fairview Street Unit# 102
Burlington, Ontario
Welcome to Terraces in the Village and step into this beautifully maintained ground-floor 1 bedroom 2 bathroom condo featuring a bright, open-concept layout with an abundance of natural light, perfect for relaxing or entertaining. Enjoy the convenience of underground parking and a large storage locker, plus fantastic building amenities including a car wash station, party room, and secure bike storage. Ideally located just a short 750-metre walk to the Appleby GO Station, a dream for commuters, and only minutes from shops, restaurants, and everyday essentials. With easy access to the QEW, you'll love how connected you are to everything Burlington has to offer! (id:48699)
4449 Milburough Line Unit# 37 Ash
Burlington, Ontario
Welcome to this exceptional modular home, perfectly situated on leased land within the exclusive gated community of Lost Forest in north Burlington. Offering year-round comfort and a resort-like lifestyle, residents enjoy interior luxury and fantastic site amenities, including a seasonal pool. Step into the charming foyer and into an open-concept, single-level design, featuring soaring ceilings, and offering one of the largest spaces at 1315 Sq ft. The great room is bright and spacious with triple doors leading out to a cozy covered porch. The sunshine dinette features corner windows with eight large panels of glass. Some many things to appreciate including an upgraded kitchen with crown molding and large island, luxury vinyl floors front back, built-in wall cabinets in the great room, and bedrooms, offering tons of storage, in suite laundry and parking for three cars on the concrete driveway. Come and enjoy everything this worry-free, unique lifestyle has to offer! (id:48699)
385 Pine Cove Road
Burlington, Ontario
One-of-a kind custom-built 3+1 bedroom, 5-bathroom home in Burlington's prestigious Roseland neighbourhood. Offering approx. 3,000 sq. ft. plus a fully finished lower level, this residence showcases luxury finishes, designer kitchen, and open-concept living perfect for family life and entertaining. The upper level features three spacious bedrooms, each with ensuite access, and a convenient laundry room. Step outside to your private backyard oasis with inground pool, hot tub, and patio. Parking for 3 cars in driveway. Located in the John T. Tuck school catchment and minutes to downtown Burlington and the lake. Luxury Certified. (id:48699)
1447 Reynolds Avenue
Burlington, Ontario
Opportunity knocks with this spacious 3-bedroom, 3-bathroom detached raised bungalow offering over 2,000 sq. ft. of above-grade living space! Situated on a 118 ft. deep lot, this home features an extremely private backyard backing onto a forest with no rear neighbours. Step inside to a welcoming foyer that leads to a bright living area with large windows, seamlessly connected to the dining room and kitchen with a convenient breakfast area. Down the hall, you’ll find the primary bedroom with its own private walkout to a balcony overlooking the trees, the perfect spot to enjoy your morning coffee. The primary also features a walk-in closet and a private 3-piece ensuite. A second bedroom with dual closets and a 4-piece bathroom complete this level. The adjacent level offers a cozy family room with a fireplace and walkout to the deck and backyard, a third bedroom, a separate laundry room, and another full bathroom. The basement provides additional flexible space- ideal for hobbies, a home gym, or extra storage. Located in Burlington’s desirable Palmer neighbourhood, known for its quiet streets, mature trees, and convenient access to schools, parks, and amenities, this home offers endless potential and is the perfect canvas to make your dream home a reality! (id:48699)
1400 Tamworth Court
Burlington, Ontario
Welcome to this exceptional residence on a quiet court in the prestigious Tyandaga Highlands community. Set on a rare corner lot, this fully renovated home offers 6039sf of living space, ideal for large or multigenerational families seeking luxury, privacy, and functionality. Upon arrival, the curb appeal is striking—an elegant brick and stone façade, landscaped grounds with stone retaining walls, and a 9-car concrete driveway, plus a rare triple car garage. A grand archway entrance and spiral staircase set the tone for the upscale finishes found throughout. Step inside to a bright, open-concept layout designed for everyday luxury. Hardwood floors and California shutters run throughout, complemented by refined details including tray ceilings, wainscotting, and crown moulding. The formal living room is flooded with light from 4 large windows and features a gas fireplace. The spacious dining room is ideal for hosting, while the show-stopping kitchen offers quartz countertops, island with seating for 5, built-in appliances, dual wall ovens, and a sun-lit breakfast nook with access to the back deck. A family room with gas fireplace and a home office complete the main level. Upstairs, the primary suite feels like a retreat, complete with a large walk-in closet, a spa-inspired ensuite with a freestanding tub, oversized glass shower w/ bench, and dual sink vanity. 2 additional bedrooms share a modern 4pc bathroom. A separate upper-level wing, accessible through a 2nd staircase, offers a private bedroom with 2 walk-in closets, sitting room, and ensuite bath—perfect for in-laws, teens, or a live-in nanny. The fully finished basement with separate entrance includes a rec room w/ fireplace, full kitchen w/ heated floors, bedroom, and 2 3pc bathrooms (one with heated floors)—an ideal secondary living space. Outside, enjoy a pool-sized yard with elevated deck, large patio with pergola, and ample green space for kids and pets. This home is truly one-of-a-kind, don’t miss out! (id:48699)
3200 Dakota Common Unit# B611
Burlington, Ontario
Modern Living at Valera! Welcome to the sought-after Spruce 02 model—a stylish 2-bedroom, 1-bath condo featuring TWO PARKING SPOTS, a locker, and a private balcony. Enjoy contemporary finishes throughout, including stainless steel appliances, quartz countertops, laminate flooring, and an in-suite washer & dryer. Residents have access to exceptional amenities: a concierge-attended lobby, party room with kitchenette & outdoor terrace, pet spa, state-of-the-art fitness centre with yoga room, sauna & steam room, plus a stunning rooftop pool with lounge and BBQ area. A rare leasing opportunity! (id:48699)
1980 Imperial Way Unit# 304
Burlington, Ontario
Fantastic 2 bed plus den 2 full bath 1285 square foot condominium for lease! Suitable for a small family, downsizers or executives, with a flexible layout. 2 parking spaces. Great open concept living area with chef kitchen, granite countertops and island, living room and dining room with access to balcony. Close to amenities, shopping, restaurants & transit (Appleby GO, 407, 403/QEW). Monthly rent includes heat, parking and water. Tenant pays hydro, tenant insurance. No smoking, no pets. Minimum 1 year lease. (id:48699)
1411 Walker's Line Unit# 409
Burlington, Ontario
Welcome to the Popular Wedgewood Condominiums! This wonderful rarely offered top-floor 1 bedroom plus a den unit features high vaulted ceilings in the kitchen and open living room & dining room is filled with natural light. The kitchen offers plenty of counter space with a breakfast bar, French doors in living room lead out to a private balcony with views of trees and the lake . The spacious primary bedroom includes a double closet, and the 4-piece bathroom offers the convenience of an in-suite stacked washer and dryer. Double doors lead into the den with vaulted ceilings and a large bay window that is perfect for a home office or a guest room. Residents enjoy access to a private clubhouse with a party room and gym. Super Convenient location close to shopping, dining, Park, School, QEW & Highway 407, Go Station, Tansley Woods Library & Recreation Centre, Millcroft Golf Club & more! This condo offers the perfect mix of comfort and convenience. Low condo fees cover building insurance, exterior maintenance, and water. Includes one parking space and one storage locker. (id:48699)
1095 Cooke Boulevard Unit# 23
Burlington, Ontario
Modern living meets unbeatable location in this stunning 3 bed, 3 bath end-unit townhouse in Burlington’s highly sought-after Station West community! This bright and spacious home features an open-concept layout, contemporary finishes, and oversized windows throughout. Enjoy a private rooftop terrace—perfect for entertaining or relaxing with sunset views. The end-unit design offers extra privacy and natural light. Located just steps from the GO Station, parks, trails, shopping, and dining, with easy highway access for commuters. A rare opportunity in a prime location—don’t miss it! (id:48699)
1391 Mountain Grove Avenue
Burlington, Ontario
Welcome to this fully renovated 3-bedroom bungalow, ideally situated on a deep 150-ft lot in one of Burlington’s most sought-after neighbourhoods. Meticulously updated from top to bottom—including brand-new windows throughout—this home perfectly blends modern sophistication with everyday comfort, offering a truly move-in-ready opportunity. Step inside to a bright, open-concept main floor filled with natural light. The spacious living and dining area features an extended picture window, rich new hardwood flooring, a custom accent wall with lighted shelving, and a sleek electric fireplace—creating a warm and stylish space for both relaxing and entertaining. The newly designed kitchen is a standout, boasting quartz countertops, a chic backsplash, stainless steel appliances, and ample cabinetry—combining beauty and functionality with ease. The fully finished basement with separate entrance adds exceptional versatility, offering a generous recreation area, a flexible bonus room ideal for a home office or games room, and a modern 3-piece bathroom—perfect for growing families or multi-generational living. Outside, the expansive backyard provides endless possibilities, whether you're hosting summer gatherings, gardening, or simply enjoying outdoor time with family. Located just minutes from schools, parks, shopping, dining, and all the amenities Burlington has to offer, this home delivers both convenience and lifestyle. (id:48699)
2387 Cavendish Drive
Burlington, Ontario
Welcome to this beautifully renovated home in one of Burlington’s most established and family-friendly neighbourhoods! Ideally located near parks, shopping, and quick highway access, this stunning 2-storey residence has been thoughtfully redesigned with quality finishes and attention to detail. The open-concept main floor showcases a modern kitchen with gas cooktop, double wall oven, large windows, and island seating that flows seamlessly into the dining and living rooms, perfect for everyday living and entertaining. A versatile bonus room on the main level, currently a TV lounge, could serve as a home office, playroom, or even a main-floor bedroom. Upstairs, brand-new carpeting leads to four spacious bedrooms. The primary retreat offers two closets (one walk-in) and a beautifully updated 4-piece ensuite, while the updated main bath features a large glass shower. The fully finished lower level includes new carpeting, a games area with pool table, and a cozy rec room for movie or sports nights. Step outside to your private backyard paradise! The heated inground pool is surrounded by mature trees, lush gardens, and professional landscaping for complete privacy. An expansive deck offers multiple seating areas, a covered lounge with gas fire feature, gas BBQ hookup, and ambient lighting, perfect for day or night enjoyment. This exceptional property combines comfort, style, and outdoor luxury in the heart of Brant Hills. (id:48699)
2121 Lakeshore Road Unit# 401
Burlington, Ontario
Welcome to boutique living at Village Gate, in one of Burlington’s most sought-after Lakeshore areas. This 2 bed plus den, 2 bath corner suite offers over 1,500 square feet of thoughtfully planed living space with a quiet treed setting and peaceful views of the manicured grounds, Rambo Creek and Lake Ontario. Designed for style and functionality, the updated kitchen features quartzite counters, stainless-steel appliances, glass subway tile backsplash, under cabinetry lighting, a moulded tray ceiling, pot lights, and a breakfast bar. The open concept living and dining areas enjoy eastern exposure, filling the space with natural light through the tree-lined windows and the generous layout grants enough room for multiple seating areas to entertain comfortably. An adjacent den with French doors, California shutters and glimpses of the lake provides an ideal space for a home office, reading room or dinette. The primary suite is equipped with a large walk-in closet, custom organizers and a 5-piece ensuite with marble vanity, his and her sinks, standalone shower, and tiled jetted tub. Additional highlights include a spacious second bedroom, a 3-piece bath with glass shower, side by side in-suite laundry, a front coat closet, custom walk-in pantry, built-in closet organizers, and a separate storage locker. Residents enjoy the benefits of underground parking, ample visitor parking, and condo fees inclusive of all utilities, cable, and internet. The updated lobby, meticulous grounds, well-managed community and quiet atmosphere from its exclusive 39 suite capacity make living at Village Gate a pleasure. Located within walking distance to downtown shops, cafés, restaurants, Spencer Smith Park, the waterfront trail, hospital, and major highways, this residence offers a refined, low-maintenance lifestyle with every convenience at your doorstep. (id:48699)
487 Taylor Crescent
Burlington, Ontario
Discover this 3-bedroom, 3-bath Freehold townhome, 3 car driveway, linked by garage on one side, nestled in Burlington's tranquil and picturesque Shoreacres community, one of the city's most desirable areas. This exceptional location offers the perfect balance of serenity and convenience, with everything you need just moments away. Enjoy a short stroll to Lake Ontario and the historic Paletta Lakefront Park. You're also just minutes from downtown Burlington, with its vibrant mix of boutique shops, cafés, and award-winning restaurants. For recreation and family fun, Nelson Park is nearby, complete with a swimming pool, splash pad, sports fields, and scenic walking paths. Outdoor enthusiasts will love Centennial Trail, a breathtaking 15.9 km route ideal for walking, jogging, or cycling, with convenient access just minutes from your doorstep. Commuting is effortless with Appleby GO Station, public transit, and easy access to the QEW all nearby. This home offers a rare combination of lifestyle, location, and convenience perfect for families, professionals, and anyone who loves the best of Burlington living. (id:48699)
2511 Boros Road Unit# 11
Burlington, Ontario
Welcome Home to Millcroft! This beautiful freehold townhome, built in 2004, is located in one of Burlington's most sought-after communities. Offering 3 levels of inviting living space, this home is perfect for families, professionals or anyone looking for a cozy and stylish retreat. Featuring 3 spacious bedrooms, including a very large primary and 2.5 bathrooms as well as a fully finished basement, there's so much room for everyday living as well as entertaining. The basement offers incredible flexibility - ideal as a home office, extra bedroom, gym, rec room or children's play space. The updated kitchen is modern and functional and only 4 years old. The entire interior of the home is freshly painted and move-in ready. Step outside to a private, low-maintenance backyard with upgraded turf, a beautiful patio and ambient lighting for those summer evenings. Additional updates in the last few years include the roof, furnace, AC, backyard and kitchen. Enjoy the convenience of being close to top-rated schools, parks, shopping, dining and highway access - everything you need right at your doorstep. Don't miss the opportunity to own this gorgeous townhome in one of Burlington's top communities! (id:48699)
2073 Maplewood Drive
Burlington, Ontario
This stunning, fully and professionally renovated bungalow is ideally located in one of Central Burlington’s most sought-after neighbourhoods. Enjoy the ultimate in convenience. Just a short walk to downtown shops, restaurants, the GO Train, and the lake. Situated on an impressive 75' x 100' lot, this home blends luxury, functionality, and modern design. Step inside to a bright, open-concept layout perfect for both everyday living and entertaining. The main level features soaring 12-foot vaulted ceilings, wide 7.5” engineered hardwood flooring, a stylish entry with custom cabinetry, and a welcoming living room with a cozy fireplace that flows seamlessly into the dining area with built-ins and quartz counter. The custom-designed kitchen is a chef’s dream, showcasing quartz countertops and backsplash, premium Bosch appliances, plenty of solid wood cabinetry with pull-out pantry storage, and an oversized 10-foot island with seating for five. The main floor also includes a spacious primary suite with a walk-in closet and a luxurious ensuite bath, as well as a second bedroom and an additional 4-piece main bath. The fully finished lower level provides exceptional additional living space, featuring a recreation room with a bar, three generous bedrooms, a 3-piece bath, and a well-appointed laundry room. Step outside to an oversized backyard with a large deck off the kitchen, perfect for outdoor dining, relaxation, and entertaining. This home is truly move-in ready, offering premium finishes, modern upgrades, and a lifestyle of comfort and convenience in the heart of Burlington. Updates extend beyond the surface, including HVAC, electrical, plumbing, roof, siding, and more. (id:48699)
1205 Lamb's Court Unit# 7
Burlington, Ontario
Welcome to this gem presenting the opportunity to buy the best of location and lifestyle in South Burlington’s sought after Maple neighbourhood. This all brick Enclave Townhome offers 3 bedrooms and 2.5 baths with approximately 2300 total square feet of living space. The bright main level features a convenient half bath, cozy gas fireplace, and kitchen featuring granite countertops and abundant cabinetry—perfect for relaxed daily living or entertaining guests. Enjoy your morning coffee and unwind in the evenings on the patio which backs onto a generous green space—your own private oasis. A charming curved oak staircase leads to the upper level with skylight and 3 spacious bedrooms. The primary suite boasts an expansive walk-in closet, a 3 piece ensuite, and floor to ceiling windows with sliding doors that open to a balcony—your personal retreat. The bright fully finished basement presents endless possibilities such as home gym or as recreation room for family fun and includes cold cellar and laundry area. Exceptional features of this home include California Shutters and hardwood floors, intercom system, ample storage and freshly painted throughout (2025). Upgrades include Patio (2022), Furnace (2021), Owned Hot Water Heater (2021), Basement Insulation and Luxury Vinyl Flooring (2021), Attic Insulation (2021), Roof Shingles (2019), Kitchen (2018), and AC (2016). Well maintained complex and unit with energy efficiency ensuring piece of mind for years to come. A low condo fee provides worry free maintenance of exterior building (windows, doors, roof), lawn service (grass cutting and leaf raking) and snow removal (driveways) covered by the condo corporation. Ideally situated close to Mapleview Mall, Maple Park, Thorpe Park, Joseph Brant Hospital, highways, public transit (bus, GO), downtown and Lake Ontario. Don’t wait to book your private tour of this rarely offered Enclave Townhome. (id:48699)

