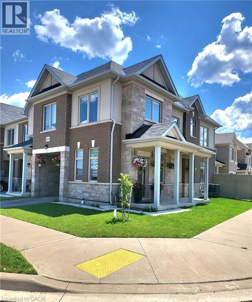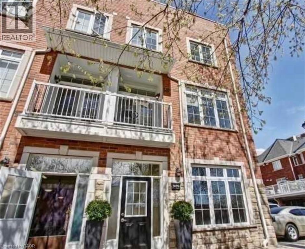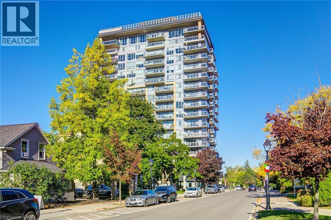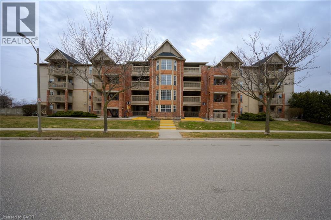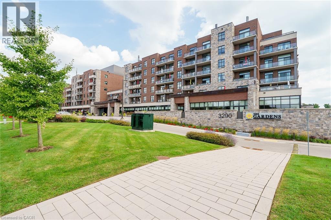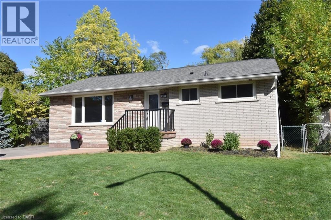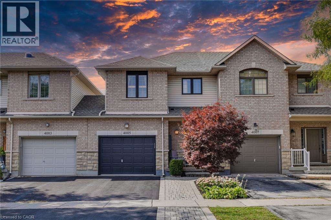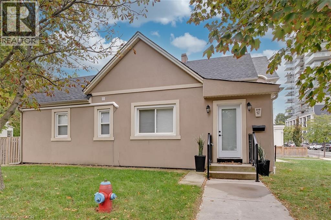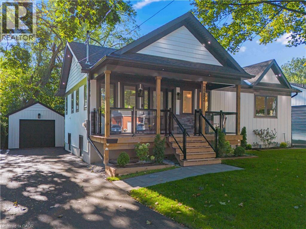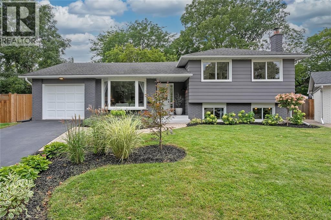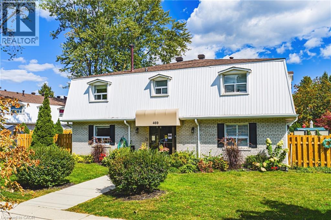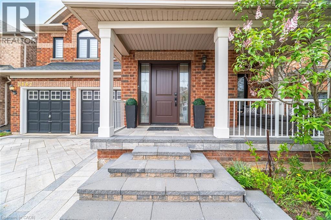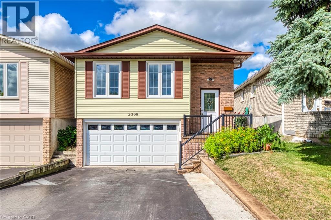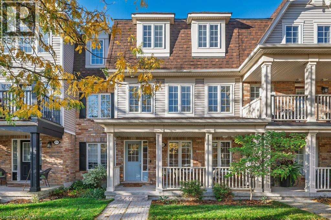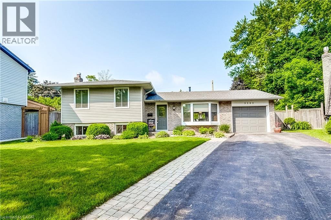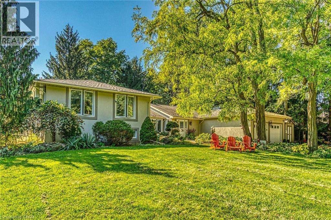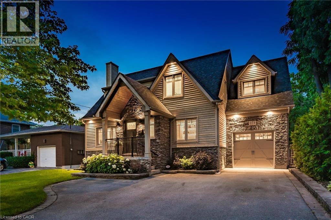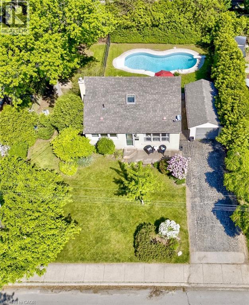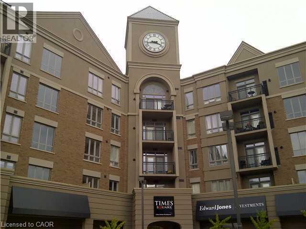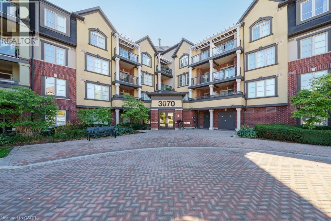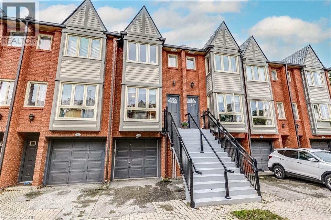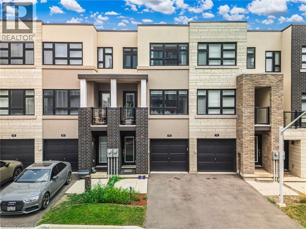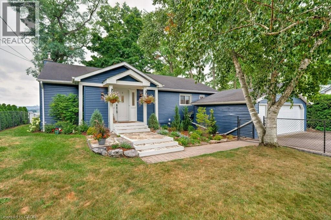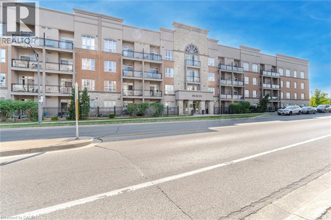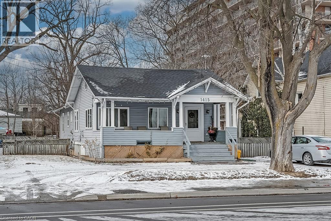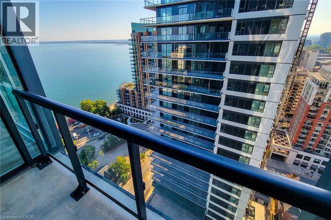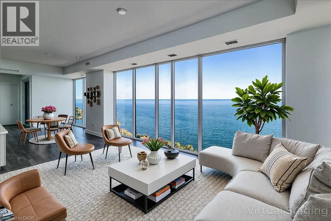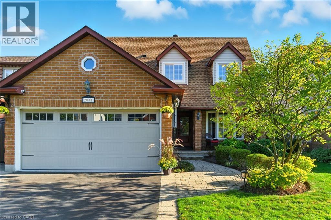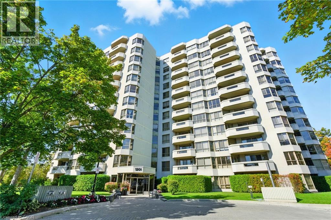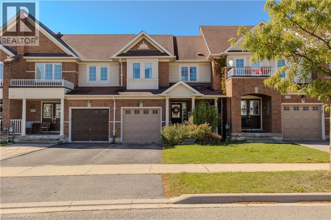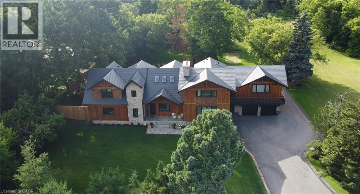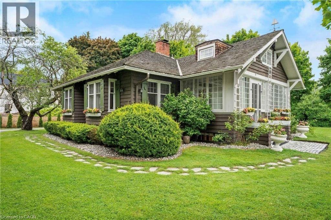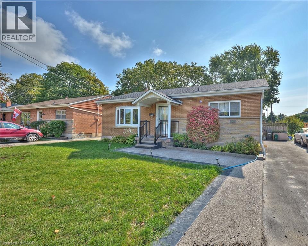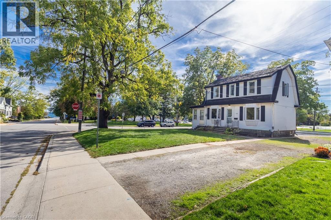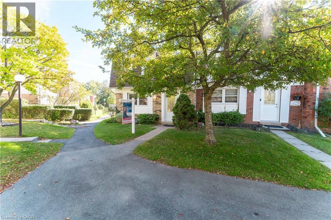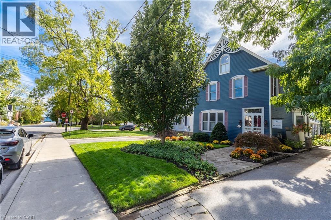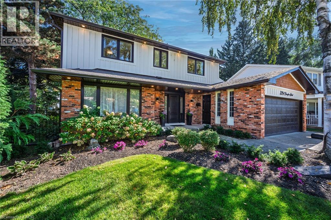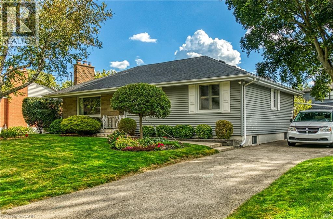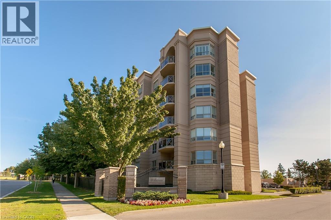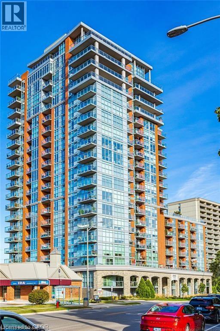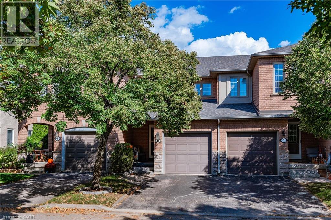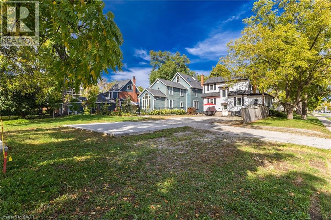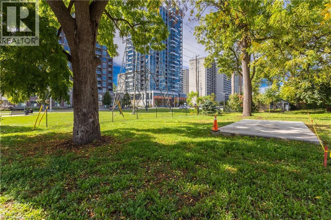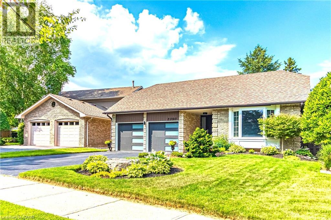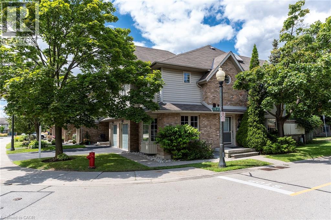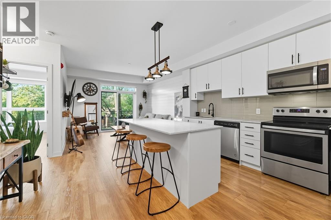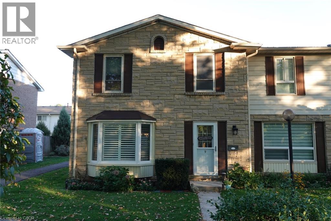3098 Michelangelo Road
Burlington, Ontario
Discover an exceptional rental opportunity in the heart of trendy Alton Village! This impressive end unit 3-bedroom townhome is nestled in a top tier school district, making it an ideal choice for families seeking a vibrant community atmosphere. Positioned in a 10+ location, this home features an open concept layout and a primary bedroom that includes a walk-in closet and an ensuite bathroom for added comfort and privacy. Convenience is key with inside access to the garage and a 2nd floor laundry setup. Step outside to a stunning fully fenced backyard oasis complete with a new large entertaining deck and a charming gazebo. Perfectly situated, this residence is mere walking steps away from bustling plazas and just a short drive to GO Station, ensuring effortless commuting options. This home is located in park haven with 4 parks nearby. With its attractive curb appeal and desirable features, this property offers a fantastic opportunity for those looking to rent in a sought-after location. Don't miss out on making this your new home sweet home! Will be professionally painted & cleaned. Tenant pays all utilities incl. tenant's insurance, water & hot water tank rental. Available to rent from November 7th. (id:48699)
2099 Bates Common
Burlington, Ontario
BUSY PRIME DOWNTOWN LOCATION MINUTES WALK TO BURLINGTON WATERFRONT NEW CONDO DEVELOPMENT, BUSINESSES, RESTAURANTS, SHOPS AND MORE!! Large end unit with both front and backdoor access. Updated Kitchen area and 3 piece washroom including shower. Main floor Lease (750 sq ft) with full basement as an additional ad-on option. Ideal for business professionals, retail boutiques, wellness or health services, insurance agencies or other professional services. Large end unit with one parking spot included and visitor and street parking available Flexible lease terms with short term lease option negotiable. (id:48699)
2025 Maria Street Unit# 1006
Burlington, Ontario
Welcome to The Berkeley, one of Burlingtons finest downtown condo buildings; a luxury project by Carriage Gate Homes! Loaded with upgrades at time of construction in 2019, you will be amazed at what this 1 Bedroom, 2 Bath unit has to offer! Ten-foot Ceilings; Wide plank Floors, with larger wood Trim; Upgraded Kitchen Cabinets, with extended height uppers & Crown Molding; Stainless Steel GE Appliances, including upgraded Canopy Hood Fan; Island with Waterfall Quartz Countertop; Marble tile Backsplash; Built-in Kitchen wall unit with double Pantries and Quartz Countertop; freshly painted; Pot lighting throughout the living space; Custom Blinds; in-unit laundry; owned parking spot and storage locker! Enjoy breathtaking views of Lake Ontario from your spacious (175 sqft) terrace! But theres more! The Berkeley offers exceptional amenities including the hotel-inspired lobby, attentive concierge service and 24 hr security, party and games rooms, a rooftop patio with BBQs and lake views, secure bike storage, and a fully equipped gym. Owned parking spot conveniently located beside the elevator. This one wont last! (id:48699)
4015 Kilmer Drive Unit# 110
Burlington, Ontario
1 Bedroom open concept condo situated in the desirable Tansley Woods neighbourhood! Enjoy the convenience of in-suite laundry, parking for one vehicle, a storage locker. This condo boasts a modern kitchen with plenty of storage, a stylish backsplash, and a peninsula with seating. The open, spacious living area is perfect for daily comfort and hosting guests. Plus, unwind on the expansive covered balcony, a cozy outdoor retreat! This condo features a spacious bedroom with a walk-in closet and a beautifully designed 4-piece bathroom. Its located in the highly walkable Tansley Gardens community, close to grocery stores, schools, dining, shopping, and parks like Tansley Woods Park. The nearby Tansley Woods Community Centre offers a library and pool, while a short drive brings you to the scenic Escarpment with top-rated golf courses and trails. With easy access to major highways, Burlington and Appleby GO stations, and public transit, this move-in-ready home is the perfect blend of convenience and charm! (id:48699)
3290 New Street Unit# 206
Burlington, Ontario
Luxurious retirement living in the sought after Maranatha Gardens seniors life lease building, this 1 bedroom + den, 2 bathroom apartment, an unparalleled lifestyle for seniors aged 55 plus. With 1071 square feet, this exceptional property boasts beautiful hardwood floors and an upgraded kitchen compete with a large island. But what truly sets this apartment apart is its beautiful rooftop terraces, and a combined 700 sq ft of private outdoor space. The building itself includes party rooms, a fitness room, woodworking workshop, library, and a 4th floor rooftop terrace equipped with BBQs. With secure underground parking, this extraordinary property represents the best of retirement living. (id:48699)
405 Erindale Drive
Burlington, Ontario
SOUTH BURLINGTON SERENITY!! Tucked away on a peaceful, tree-lined street in Burlington, this charming carpet-free 3+1 bedroom, 2 bathroom home fully equipped with an on ground pool captures the essence of Muskoka living-right in the city. Enjoy the warmth of natural light and hardwood-style flooring throughout, paired with the added bonus of a fully separate basement apartment, perfect for in-laws, guests, or extra income. Whether you're hosting lively summer gatherings, enjoying a peaceful morning swim, or lounging in the sun with your favorite book, this backyard is designed for both fun and tranquility. Surrounded by a spacious patio and lush landscaping, it's the perfect place to unwind, entertain, and create unforgettable memories. As the sun sets, the poolside ambiance transforms into a serene escape under the stars. Welcome to resort-style living—right in your own backyard. This wonderful home is situated in one of the most desirable and walkable neighborhoods. Perfectly positioned, this residence offers unparalleled convenience with grocery stores, public transit, parks, a serene lake, and places of worship all within walking distance. The community is vibrant and friendly, with coffee shops, local restaurants, and everyday essentials just around the corner—no car required. Whether you're looking to simplify your lifestyle, stay connected, or enjoy nature without sacrificing convenience, this location has it all. The upgrades include: basement apartment 2024, furnace 2024, electrical panel and large windows in basement 2024, A/C, B/I dishwasher and fridge 2021, family room upgrade with all new picture windows and gas fireplace 2020, roof and B/I microwave 2020, expansion of deck area 2019 Whether you're strolling to nearby schools and shops or taking a sunset walk to the lake or forest trails, every day here feels like a retreat. With easy access to major highways, it's an ideal haven for those craving both serenity and connection. Don't miss this one!! (id:48699)
4005 Alexan Crescent
Burlington, Ontario
Welcome to 4005 Alexan Crescent in Burlington’s desirable Millcroft community. This freehold 3-bedroom townhome offers a functional layout with a bright open main floor, spacious bedrooms, and a finished basement with family room, den, and powder room. Recent updates include roof (2024), furnace (approx. 5 yrs), AC (2023), French drain in backyard, and newer appliances—fridge (2025), stove (2024), dishwasher (2024), and washer/dryer (2020). Enjoy the convenience of inside entry to a 1.5-car garage, landscaped yard with rear access, and second-floor laundry. Situated close to schools, shopping, golf, parks, highways, and GO transit, this home is move-in ready in one of Burlington’s most sought-after neighbourhoods. (id:48699)
519 Elizabeth Street Unit# 2
Burlington, Ontario
Welcome to this beautiful 2-bedroom, 1-bathroom bungalow unit located in the heart of Downtown Burlington and all it has to offer! Fully updated / renovated- offering approximately 650 square feet of living space- all one 1 level! This home sits on a beautiful lot and features beautiful flooring throughout. There is an updated kitchen with quartz counters, stainless steel appliances and airy white cabinetry. There is also an updated 4-piece bath and in-suite laundry! This unit also boasts TWO parking spots and a private backyard with storage shed! Take advantage of the peaceful waterfront trails just steps away—perfect for walking, jogging, or cycling. Don’t miss this rare opportunity to live in one of Burlington’s most desirable neighbourhoods! (id:48699)
2282 Fairleigh Place
Burlington, Ontario
Stunning Brand-New Rebuild in Downtown Burlington Tucked away on a quiet cul-de-sac, this raised bungalow offers refined living at its best. Perfectly situated backing onto the picturesque Waterfront Trail, it’s just a short stroll to downtown Burlington, with its charming shops, restaurants, and the sparkling shores of Lake Ontario. Never been lived in, this home is ideal for downsizers or professionals seeking a luxurious, low-maintenance lifestyle where style and comfort abound. Step inside to discover a magnificent open-concept design, featuring engineered hardwood floors, pot lights, and integrated speakers throughout. The great room captivates with its cathedral, beam-accented ceiling, skylights, and a stone-framed gas fireplace flanked by illuminated custom shelving and cabinetry. Sliding doors create a seamless transition to the covered porch, wired for sound and complete with glass railings overlooking a private backyard oasis. The professionally designed kitchen is a showpiece—featuring Bosch appliances, sleek finishes, and a large island perfect for entertaining. Just off the great room, the main floor laundry is bright and functional, with ample cabinetry, heated floors, and direct access to the garage and backyard. The primary suite offers a serene retreat with a vaulted ceiling, numerous custom built-ins, and a spa-like ensuite boasting a soaker tub and heated floors. The lower level is equally impressive, with a spacious, light-filled family room featuring a walkout to the garden and custom built-ins for extra storage. Three generous bedrooms, each large enough for a king bed, share a beautiful 3-piece bath again with heated floors. Even the mechanical room has been finished with large-format tile for a polished touch. Outside, a detached garage comes EV charger–ready, completing this exceptional offering. Every detail has been thoughtfully designed and flawlessly executed. This one-of-a-kind property is truly not to be missed! (id:48699)
406 Oakwood Drive
Burlington, Ontario
This stunning 4 level side split sits on a private pie-shaped lot on a quiet crescent in Roseland. This home has been beautifully updated/maintained throughout and features 3+1 bedrooms, 1.5 bathrooms and finished lower levels with in-law potential! The main floor boasts luxury vinyl plank flooring and plenty of natural light throughout. There is an over-sized living room, separate dining room and a beautifully updated kitchen. The kitchen features stainless steel appliances, airy white cabinetry, quartz counters, a tiled backsplash and a large patio door leading to the backyard oasis. The bedroom level has hardwood flooring throughout, 3 bedrooms and an updated 5-piece bath. The lower level has hardwood flooring, a 4th bedroom, 2-piece bathroom, large family room and a walk up to the backyard! The basement level has a sprawling rec room, laundry room and ample storage! The beautifully landscaped exterior includes a single car garage and fully fenced yard with a large wood deck, a gas BBQ line and plenty of privacy. This home sits in a quiet, family-friendly neighbourhood and is conveniently located close to schools, parks, public transportation and all amenities. (id:48699)
469 Claridge Road Unit# 1
Burlington, Ontario
Welcome to 469 Claridge Road #1! This beautifully renovated end-unit townhome is tucked away in South Burlington’s sought-after Roseland neighbourhood. Enjoy the convenience of being just steps to parks, the Burlington Bike Path, the central library, and the vibrant downtown core. Inside, you’ll find a bright and open-concept main floor featuring modern finishes, stainless steel appliances, and elegant quartz countertops. The home offers two comfortable bedrooms and a stylishly updated bathroom, making it move-in ready from top to bottom. Step outside to a large, fully fenced yard complete with a recently upgraded stone patio and plenty of green space—perfect for entertaining, relaxing, or gardening. - LETS GET MOVING!™ (id:48699)
5467 Blue Spruce Avenue
Burlington, Ontario
Welcome to 5467 Blue Spruce Avenue, 4+1 Bedroom home nestled in one of Burlington's most sought-after family-friendly neighbourhoods. This beautifully maintained and thoughtfully upgraded home offers exceptional comfort, functionality, and curb appeal perfect for growing families or anyone seeking a move-in-ready property in a prime location.Step inside to discover a warm and inviting interior, highlighted by elegant upgraded hardwood stairs and a bright, open-concept layout that seamlessly connects the living, dining, and kitchen areas. The custom-upgraded kitchen (2022) features sleek cabinetry, quartz countertops, modern stainless steel appliances, and ample workspace ideal for everyday living and entertaining alike.Key upgrades ensure peace of mind and long-term value, including a new roof (2020), high-efficiency furnace (2018), central A/C (2020), updated doors and windows (2021), and a fresh new interlock driveway and porch (2023). These thoughtful improvements make this home not only beautiful but also energy-efficient and low-maintenance.Enjoy outdoor living in the expansive backyard perfect for hosting gatherings or envisioning your dream pool oasis. The lot size offers endless possibilities for landscaping, recreation, and family enjoyment.Ideally located near top-rated Burlington schools, parks, shopping, and dining. Commuters will appreciate quick access to major highways and nearby GO Transit, making travel to Toronto and surrounding areas effortless.Dont miss the opportunity to call this exceptional property your new home. A perfect blend of location, upgrades, and lifestyle awaits you at 5467 Blue Spruce Avenue (id:48699)
2309 Malcolm Crescent
Burlington, Ontario
Welcome to 2309 Malcolm Crescent, a charming raised bungalow nestled on a quiet, family-friendly street in Burlington’s desirable Brant Hills neighbourhood. This well-maintained home offers 3+1 bedrooms and 2 full bathrooms, combining comfort, function, and a location that’s hard to beat. Step inside to a bright, inviting main floor featuring large picture windows, hardwood flooring, a spacious living and dining area, and a modern kitchen with stainless steel appliances, ample cabinetry, and a welcoming layout for family gatherings. Three generously sized bedrooms and a 4-piece main bath complete the upper level, providing a comfortable retreat for the whole family. The fully finished lower level adds impressive versatility with a large recreation room, private office, additional bedroom, and a 3-piece bathroom—perfect for guests, teens, or a home workspace. The attached garage and double-wide driveway offer ample private parking space. Enjoy the peaceful, tree-lined setting with proximity to parks, schools, shopping, community centres, and major highways, making it an ideal spot for commuters and families alike. With flexible possession, this is a wonderful opportunity to own a freehold detached home in one of Burlington’s most established and convenient communities. (id:48699)
3140 Edgar Avenue
Burlington, Ontario
Extensively Upgraded FREEHOLD Townhome w/Double Garage in Alton Village. This Move-In Ready Townhome sits on a quiet side street in a top ranked school district. Feel welcome as soon as you step onto the covered front porch, perfect for relaxing outdoors & casual chats with passing neighbours. Beautifully cared for with numerous recent updates, the pride of ownership shows from the moment you step into the spacious entry Foyer. Engineered hardwood floors, smooth ceilings, solid oak staircase w/tread lighting, pot lights, trim & fresh finishes through-out. Gourmet's Kitchen w/Breakfast Bar, Quartz counters, S/S appliances, Custom Cabinets to the ceiling, Pantry, Dining & walk-out to huge 17' x 20' deck. Generous Living Room/Great Room with eng. hardwood, pot lights & oversized windows. Private Primary Suite with spacious 4 pc Ensuite w/soaker Tub & w-i closet. Beautifully updated in 2025, the 2nd Bedroom features charming wainscoting, wallpaper & designer lighting. A spacious 4pc main bath with built-in Vanity completes the upper level. Large, bright main floor Family Room off the Foyer offers multiple options: Office, Bedroom, Gym & more! Main floor Laundry with new side by side Washer, Dryer & Laundry sink. Huge Double Car Garage w/inside entry. Numerous updates, Roof '21, Garage Door '21, Deck '23, Smooth Ceilings '21, Carpet, Paint, Trim & more!! Just steps away from shopping, groceries, parks, and schools, with easy access to highways for a seamless commute. This move-in ready home is a must see, book a private viewing today! (id:48699)
5203 Broughton Crescent
Burlington, Ontario
Lovely home in South Burlington for short term lease furnished. 3 plus 1 bedrooms, 2 full washrooms. Pool with safety cover is closed for duration of the lease. Situated on a generous lot with a private backyard, this home is close to schools, parks, shopping, and major highways for easy commuting. No pets or smoking. (id:48699)
5590 Blind Line
Burlington, Ontario
Welcome to a rare opportunity to own a stunning estate nestled on nearly 2 acres of beautifully landscaped, forest-surrounded land. This expansive 5-bedroom, 5-bathroom home offers over 3,600 sq ft of luxurious living space, thoughtfully designed for comfort, entertaining, and multigenerational living with the in-law suite. The heart-of-the-home kitchen beautifully blends rustic charm with modern functionality, creating a warm and inviting space perfect for both family life and entertaining. Featuring granite countertops, custom cabinetry, and a central island with breakfast seating, it offers ample room for prepping meals and gathering with loved ones. Vaulted ceilings with exposed wood beams, a ceramic gas fireplace, skylights, and oversized windows flood the eat in kitchen with natural light, while terra cotta tile flooring adds warmth and durability. Stainless steel appliances, and thoughtful details like a decorative range hood add to the appeal. The home boasts an automatic backup 16kW generator, three cozy fireplaces, two natural gas furnaces, and dual central A/C units ensuring year-round comfort. Step outside from the lower level walkout and be captivated by your own private oasis — a saltwater in-ground pool overlooked by a charming gazebo, perfect for summer relaxation or elegant outdoor gatherings. A paved basketball court adds a fun and functional touch to this incredible property. Whether you’re hosting guests, working from home, or enjoying the peaceful setting, this home offers an unmatched blend of space, luxury, and lifestyle. (id:48699)
373 Torrance Street
Burlington, Ontario
This exceptional 4-bedroom, 4-bath home offers 4,399 sq.ft. of total living space (3,380 sq.?ft. above grade) on a beautifully landscaped 231 foot deep lot—just steps from the lakefront, Downtown Burlington and the Waterfront Trail. The resort-style backyard features a 20’ x 40’ heated saltwater pool with 3 waterfalls, integrated steps, and underwater lighting, plus a Beachcomber Leep 500 hot tub, pergola with ShadeFX retractable canopy, Napoleon fireplace, and covered outdoor kitchen with cedar ceiling, ceiling fan, built-in Napoleon BBQ, fridge, and storage drawers. Landscape and pool lighting is app-controlled, and change and storage rooms complete the outdoor retreat. Inside, enjoy hardwood floors on both main and upper levels. The formal living room includes a gas fireplace, and a private office offers custom lighted built-ins. The chef-inspired kitchen is open to the dining area and boasts a BlueStar 6-burner double oven, Vent-a-Hood, and Electrolux Icon side-by-side fridge/freezer and walk-in pantry. The great room stuns with 12’ ceilings, a wall of windows, built-in cabinetry, indoor/outdoor fireplace, in-wall/ceiling Home Theatre speakers and a hidden media room. Upstairs, the spacious primary suite features a custom walk-in closet and spa-like ensuite. Bedroom two has its own 3-pc ensuite and custom walk-in closet. Bedrooms three and four share a large family bath. In addition, the upstairs features a custom walk-in linen closet. The finished lower level includes a pool table, builtin cabinetry with wet bar rough-in, wine cellar, studio, and sitting area. Additional features: Sonos sound system (app-controlled), Lutron Caseta lighting with app control), Rainbird irrigation, Nest thermostat, security system, central vac (with kitchen toe-kick), attached garage with mud room/yard access, and driveway parking for 6 vehicles. Book your private showing today! (id:48699)
2067 Maplewood Drive
Burlington, Ontario
Downtown Burlington Living At It's Best! Charming brick 4 Bed Home situated on a family friendly quiet dead-end Street with access to Park. 1.5-storey home with an amazing in-ground salt water pool nestled in the sought after Central area on a huge 75'x 100' lot. This delightful home is bathed in natural light, featuring an open concept eat-in kitchen and living room with a large window that invites the outdoors in. 2 Bedrooms on the main floor share a 4-piece bathroom. An additional 2 bedrooms on the second floor share a 3-piece bathroom. The spacious Family Room in the basement has a gas fireplace, new carpet (2025), and a large finished storage space. The backyard is a serene retreat, complete with mature trees and a private in-ground salt water pool, perfect for entertaining and unwinding. Walk to everything- downtown, lake, Go-train, shopping, schools, and restaurants. (id:48699)
5327 Upper Middle Road Unit# 211
Burlington, Ontario
Enjoy Condo living ! Welcome to time Square, a sought after 5 story mid rise, in popular Orchard Neighborhood. This 1 plus 1 bedroom unit includes an open concept layout, walk in closet, stainless steal appliances, extra wide under ground parking and roof top patio Enjoy the many amenities that the ground floor has to offer, minutes to schools , shopping and Bronte Creek Provincial Park. Non smoker, no pets preferred. Must provide tenant application, income and employment confirmation , A1 credit report. Will consider leasing one year plus. (id:48699)
3070 Rotary Way Unit# 121
Burlington, Ontario
Welcome to this bright and spacious 1 bedroom + den, 1 bathroom corner unit offering 720 sq.ft. of open-concept living on the main floor with a wrap-around patio. Featuring hardwood flooring through the main living areas, a kitchen with stainless steel appliances, quartz countertops, and a breakfast bar. The open living and dining area is filled with natural light from a wall of windows with California shutters. The den provides an ideal space for a home office, while the large primary bedroom offers comfort and functionality. Enjoy the convenience of in-suite laundry, underground parking, and a locker. The private patio is perfect for relaxing or entertaining. Ideally located within walking distance to public transit, schools, parks, restaurants, and shopping, with quick access to major highways for easy commuting. (id:48699)
895 Maple Avenue Unit# 418
Burlington, Ontario
Move-in ready, low-maintenance, and designed for today’s lifestyle—418-895 Maple Ave delivers the perfect blend of comfort, convenience, and urban charm. This 2-bedroom Brownstone townhome is perfectly situated in one of Burlington’s most walkable and convenient communities. Ideal for first-time buyers, downsizers, or investors. Step inside to a bright, open-concept main floor where the kitchen, living, and dining areas connect seamlessly. The stylish kitchen features stainless steel appliances and abundant natural light—setting the tone for effortless entertaining. From the living room, walk out to your private fenced patio, an inviting space for morning coffee, weekend barbecues, or relaxing evenings outdoors. Upstairs, you’ll find two spacious bedrooms filled with lots of natural light and a 4-piece bathroom. The lower level offers laundry, storage, and a rough-in for a future bathroom—providing both practicality and potential. Enjoy the convenience of interior garage access to an oversized single garage, plus parking for one additional vehicle in the driveway, and ample visitor parking nearby. Building 400 is known as one of the best-run in the Brownstones complex—balancing excellent property maintenance with reasonable condo fees. Recent condo corp updates include rear podium work (2020), roof (2024), new front steps (2025) plus with a newer AC (2023), and furnace (2016)—giving you peace of mind for years to come. Location is everything: enjoy a short walk to Mapleview Mall, Longo’s, Starbucks, public transit and nearby parks. Also close to Burlington GO, Downtown, Spencer Smith Park, Lake Ontario, and easy highway access (QEW & 407). (id:48699)
1121 Cooke Boulevard Unit# 90
Burlington, Ontario
Welcome to 1121 Cooke Blvd #90 a contemporary 3-storey condo townhouse offering 3 bedrooms, 4 bathrooms, and over 1,600 sq ft of well-designed living space in Burlington's sought-after LaSalle community. The second level features an open-concept layout with a modern kitchen, quartz countertops, and a large island. Wide plank flooring, pot lights, and clean, upgraded finishes create a sleek, move-in-ready space. All bedrooms are generously sized, each with access to a full bathroom. The third level includes a versatile den or home office. The finished basement offers additional living space, ideal for a media room, workout area, or guest suite. This unit includes an attached garage, private driveway, second-floor terrace, and is just steps to the Aldershot GO Station with quick access to Hwy 403, parks, shopping, and the Burlington waterfront. A rare combination of space, location, and convenience. (id:48699)
636 West Oval Drive
Burlington, Ontario
Welcome to this exceptional South Aldershot home, where modern luxury meets natural beauty. Perfectly positioned with floor-to-ceiling windows showcasing unobstructed, breathtaking views of the harbour, this residence offers a lifestyle like no other. The main floor features two spacious bedrooms and an extensively renovated kitchen designed for the culinary enthusiast, complete with high-end appliances, custom cabinetry and elegant finishes. The open-concept layout seamlessly blends indoor and outdoor living, filling the home with natural light and creating a serene atmosphere. With ample parking for multiple vehicles, this property is as functional as it is beautiful. Nature lovers will appreciate being just steps away from the Royal Botanical Gardens, scenic trails and conservation areas, making it the ideal retreat for hikers and outdoor enthusiasts. This South Aldershot gem offers sophistication, comfort and a connection to nature - all in one unmatched location. Don’t be TOO LATE*! *REG TM. RSA. Luxury Certified. (id:48699)
5327 Upper Middle Road Unit# 212
Burlington, Ontario
Welcome to Time Square building in Burlington, located in the Orchard community. Offering incredible schools, nature, shopping and easy highway access. This unit located on the second floor offers one full bath and 1 bedroom with a walk in closet and a view of the beautiful creek and Brontë park. In addition, enjoy a closed off den that can be used as an office or small second bedroom. Featuring high ceilings, wood flooring throughout and a balcony overlooking the green space. The kitchen has granite countertops and stainless steel appliances. Includes 1 storage locker and 1 underground parking spaces close to elevator access. The building offer a new renovated party room, rooftop patio with seating and lounging areas and a bbq area. You won’t be disappointed. (id:48699)
5317 Upper Middle Road Unit# 112
Burlington, Ontario
Welcome To The Trendy Mid-Rise Haven Condos! Main Floor 1 Bedroom + Den With Loads Of Upgrades. Open Living/Dining Area Leads To A Walkout Patio. Crown Molding Granit Counter Tops Stone Counter Top in The Main Bath No Carpet Wood Flooring & Ceramics Large Master Bedroom. This Condo Has It All. Extensive Amenities With Oversized Storage Locker, Underground Parking, Party Room, Rooftop Deck With Bbq, Eating/Lounging Areas, Pergola & Even Includes A Putting Green! Close To Shopping, Restaurants, Parks, Hwy Access & More. Move In Ready For A Carefree Living! (id:48699)
1415 Lakeshore Road
Burlington, Ontario
Incredible opportunity to rent in downtown Burlington! Situated on Lakeshore Road, this charming detached home is directly across from Spencer Smith Park with beautiful views of the lake! The home is approximately 1000 square feet and comes fully furnished. The main floor features a spacious living room with a cozy fireplace and a separate dining room with a bar. The kitchen opens up to the large backyard with views of the lake. There are also 2 spacious bedrooms and a 4-piece bathroom on this level. The unfinished basement provides plenty of storage. This home is located within walking distance of all amenities! (id:48699)
370 Martha Street Unit# 2207
Burlington, Ontario
Welcome to Nautique Lakefront Residences, a brand-new luxury development located right on the water in the heart of downtown Burlington. This stunning 1-bedroom, 1 bathroom condo is being offered directly from the builder, giving you the chance to be the very first to call it home. Featuring a modern open-concept layout and upscale finishes, this condo is perfect for anyone looking to enjoy the best of lakeside living without compromising on urban convenience. Residents of Nautique will enjoy a range of exceptional amenities, including a breathtaking 20th-floor sky lounge with panoramic lake views, a fully equipped fitness centre, yoga studio, outdoor pool, and 24-hour concierge service, among many others. Located just steps from Burlington’s beautiful waterfront, you’ll be within walking distance of Spencer Smith Park, the Waterfront Trail, boutique shops, top restaurants, and vibrant cultural spots. With easy access to public transit and major highways, everything you need is right at your doorstep. Don’t miss this rare opportunity to own a lakefront condo in one of Burlington’s most sought-after new developments. Book your showing today! **Photos are virtually staged** (id:48699)
370 Martha Street Unit# 2205
Burlington, Ontario
Welcome to Nautique Lakefront Residences, a brand-new luxury development located right on the water in the heart of downtown Burlington. This stunning 2-bedroom plus den, 2.5 bathroom condo is being offered directly from the builder, giving you the chance to be the very first to call it home. Featuring a modern open-concept layout and upscale finishes, this condo is perfect for anyone looking to enjoy the best of lakeside living without compromising on urban convenience. Residents of Nautique will enjoy a range of exceptional amenities, including a breathtaking 20th-floor sky lounge with panoramic lake views, a fully equipped fitness centre, yoga studio, outdoor pool, and 24-hour concierge service, among many others. Located just steps from Burlington’s beautiful waterfront, you’ll be within walking distance of Spencer Smith Park, the Waterfront Trail, boutique shops, top restaurants, and vibrant cultural spots. With easy access to public transit and major highways, everything you need is right at your doorstep. Don’t miss this rare opportunity to own a lakefront condo in one of Burlington’s most sought-after new developments. Book your showing today! **Photos virtually staged** (id:48699)
2041 Quail Valley Drive
Burlington, Ontario
Beautifully appointed home with a perfect blend of traditional and contemporary elements situated in a highly desired neighbourhood of Headon Forest. Professionally renovated throughout. Enter into the welcoming foyer which is followed by the sizeable dining room making it a fantastic space for entertaining. The kitchen is generously proportioned with an extended island, high end appliances including a wine fridge. The great room which features a fireplace and is the perfect hub for family gatherings. Bedroom level features 4 bedrooms. The primary bedroom has ample closets and ensuite. The additional bedrooms are generous in size. The lower level features a recreation/media room, gas fireplace, wet bar, 3 piece bath, wine room with refrigeration and plenty of storage. Spend your summers unwinding in the private backyard oasis, beautifully landscaped and the highlight is the pool and hot-tub - perfect for creating lasting memories with family and friends. This home is within minutes of top rated schools, parks and ideally located within minutes to endless shopping, restaurants, transportation, QEW/407. Pride of ownership is evident! (id:48699)
1201 North Shore Boulevard E Unit# 208
Burlington, Ontario
Live the Lakeside Lifestyle Near Spencer Smith Park! Located just steps from Burlington’s beautiful Spencer Smith Park, this spacious 2-bedroom, 2-bathroom plus den, condo offers the perfect blend of comfort and convenience. Enjoy in-suite laundry and a central vacuum system for easy living. The building’s amenities are second to none — relax by the inground saltwater pool, stay active on the tennis court, or work out in the fully equipped gym with brand-new fitness machines. You’ll also appreciate underground parking, keeping your car protected year-round, plus an on-site car wash for added convenience. Experience maintenance-free living in one of Burlington’s most desirable locations — walk to the waterfront, shops, and restaurants right from your front door! (id:48699)
3356 Mikalda Road
Burlington, Ontario
Tucked away on a quiet, family-friendly street in Burlington, this charming freehold townhome proves that great things come in perfectly designed packages. Thoughtfully laid out and meticulously maintained, it offers an efficient use of space that maximizes every square foot—making it the ideal choice for growing families seeking comfort, convenience, and connection in one of Burlington’s most desirable communities. A charming exterior with perennial gardens and a covered porch welcomes you home. Inside, natural light fills the open-concept main floor featuring hardwood floors and a seamless flow between living, dining, and kitchen spaces. The bright, modern eat-in kitchen showcases quartz countertops and backsplash, a stylish peninsula, and stainless steel appliances, while the adjacent dining area opens to a private rear deck—perfect for morning coffee or family barbecues. Upstairs, the spacious primary suite features a wall-to-wall closet and a 4-piece ensuite bath. Two additional bedrooms, one with a walk-in closet, and a well-appointed main bathroom complete the second floor—offering ample room for the entire family. The fully finished lower level adds valuable living space, with a spacious rec room featuring large above-grade windows and durable laminate flooring. Whether used as a playroom, home theatre, or teen hangout, this level extends the home’s versatility. A convenient laundry area completes the lower level, keeping practicality top of mind. Outside, the partially fenced backyard offers a perfect mix of deck space and green area—ideal for barbecues, playtime, or simply relaxing in the sun. Every inch of this home has been designed to work hard for modern family living, offering style, warmth, and exceptional functionality. Here, you’ll find the perfect blend of low-maintenance living and family comfort—proof that a smaller footprint can still hold everything a growing family needs to truly thrive. (id:48699)
2019 Dundas Street
Burlington, Ontario
Welcome to 2019 Dundas Street, a truly extraordinary estate, just shy of an acre, in north Burlington. A rare fusion of luxury, business potential and breathtaking views, this sprawling chalet style home offers an unparalleled lifestyle. Perched along the Niagara Escarpment, the property boasts stunning panoramic views of the GTA skyline and Lake Ontario, creating a serene cottage-like retreat overlooking the city. Designed for prestigious living and professional success, this home is zoned for home-based businesses, making it an ideal choice for doctors, dentists, lawyers, engineers, and other professionals seeking to live, work and entertain. With custom craftsmanship throughout, the layout consists of 4 large bedrooms, 6-bathrooms and a dog shower, featuring vaulted ceilings, rustic post and beam construction, wood burning fireplace and an elevator for accessibility. The authentic exterior of natural fieldstone with pine board & batten is complemented by large triple pane windows and a custom metal roof. From hosting elegant gatherings to enjoying quiet family moments, the home’s entertainment spaces are second to none. A resort-style wading pool, cascading waterfall, firepit, swing, conversation pod, putting green, expansive covered deck with wet bar and city view balcony provide endless opportunities to enjoy the breathtaking surroundings. High-end appliances and a wine cooler cater to your culinary needs, while the 4-car garage and 25+ vehicle driveway ensure ample parking space for guests and clients alike. Beyond the home’s elegance, its prime location offers quick access to top-rated schools, hospitals, shopping, highways and the scenic Bruce Trail. Whether you're seeking privacy, luxury, or a thriving business location, this estate delivers unmatched amenities. Opportunities like this are rare—schedule your private showing today and discover your dream lifestyle. (id:48699)
227 Green Street
Burlington, Ontario
Breathtaking private waterfront estate in the heart of Central Burlington! This beautifully maintained 4+1 bedroom home by renowned architect Stewart McPhie (most notably known for the Paletta Mansion) has been thoughtfully enhanced with full space clearing and Feng Shui principles to encourage positive energy, harmony, and prosperity. The home has been energetically refreshed, removing stagnant energy and creating a serene, uplifting environment that nurtures well-being, abundance, and peace of mind. Originally built in 1907 as a charming cottage, the residence showcases distinctive Arts and Crafts architectural elements, including a front gable, expansive overhanging eaves with decorative brackets and rafter tails, clapboard siding, and a wood shingle roof. One of its most striking features is the wall of south-facing windows overlooking Lake Ontario, including a sunroom with a continuous band of 18-paned windows that invite abundant natural light and breathtaking views. Another highlight includes the full in-law suite with a completely separate entrance. A rare chance to own a historic landmark home, rich in architectural character, with stunning views of Lake Ontario, perfect for living or investing. (id:48699)
2214 Prospect Street
Burlington, Ontario
Fully Renovated Burlington Gem with In-Law Potential. Welcome to 2214 Prospect Street in beautiful Burlington. This fully renovated home offers 3+1 bedrooms and 2 full bathrooms, thoughtfully updated throughout in 2025 and completely move-in ready. The main level features a bright and inviting layout with beautiful large windows throughout, allowing for an abundance of natural light, three spacious bedrooms, modern finishes, lots of storage, and plenty of room for family living or entertaining. The fully finished lower level provides incredible flexibility with a fourth bedroom, a stunning walk-in glass shower, and a wet bar area with the potential to add appliances—perfect for an in-law suite or extended family. Outside, enjoy a large private backyard with a full fence, a deck, and a covered gazebo, making it the ideal retreat for relaxing or hosting gatherings. Located in a family-friendly neighbourhood close to excellent schools, this home is also just minutes to Burlington’s vibrant downtown core, waterfront and beach, top restaurants, shopping, and convenient highway access. Offering style, comfort, storage, natural light, and in-law capability, 2214 Prospect Street is the complete package—simply move in and enjoy all that this incredible property has to offer. Book your showing TODAY! (id:48699)
466 Nelson Avenue
Burlington, Ontario
Have you been dreaming of the perfect property to build or renovate your dream home?? Look no further — 466 Nelson Avenue has endless possibilities! Whether you choose to renovate, rebuild, or reimagine, this property provides the ideal foundation for your vision. Currently, the home features main-floor living with a cozy living room, dining area, kitchen, and a sunroom with stunning south-facing views. Upstairs, you’ll find a spacious primary bedroom (also south-facing), a second bedroom, and a 4-piece bath. The unfinished basement includes a 3-piece bathroom, providing potential for future expansion or customization. Set on a 50 x 105.97 ft lot, this property sits in a prime Burlington location — with green space directly across the street, steps to Spencer Smith Park and downtown, close to schools, shops, restaurants, and with easy highway access. This property is full of potential and just waiting for your touch… are you ready to make it yours? (id:48699)
2252 Upper Middle Road Unit# 6
Burlington, Ontario
Located in the popular Forest Heights Complex. This corner townhome is one of the largest units in the complex. Featuring 3 generous size bedrooms. 4 washrooms and an updated kitchen with quartz counter tops. Freshly painted throughout. Hardwood flooring in living room and dining room. Walk out to your fully fenced in backyard. Finished basement includes that extra oversized family room, a large wet bar for entertaining and brand new broadloom. Updated washroom, large laundry room. A lovely mud room with accessibility to your two underground parking spots. (id:48699)
470 Nelson Avenue
Burlington, Ontario
A Sweet Blend of History in a New Age World!This stunning heritage home has been beautifully restored to capture the magic of a bygone era—seamlessly blended with today’s modern must-haves. A rare 2.5-storey residence, this property offers exceptional space and versatility. Currently featuring a main-floor and basement 2-bedroom, 1-bathroom apartment, plus a separate upper 4-bedroom, 2-bath unit, it’s ideal for multigenerational living or income potential! Enter through the charming side entrance, sheltered by a covered porch that overlooks the backyard oasis complete with perennial gardens and exposed aggregate concrete pathways. Inside, the main unit has been tastefully updated, showcasing an open-concept kitchen and dining area that overlooks the sunroom with floor-to-ceiling windows and warm afternoon light, cozy living room and primary bedroom with fireplace (ready for a gas insert) offer comfort and character, complemented by an additional bedroom, a 3-piece bathroom, in-suite laundry and a lower level family room with separate walk-up. The upper unit—currently rented—welcomes you with its original spiral staircase and offers three bedrooms, a bright living room, a generous eat-in kitchen with gas fireplace, 3-piece bathroom, and in-suite laundry. Upstairs, you’ll discover a private primary retreat with vaulted ceilings, a gas fireplace, and a 3-piece ensuite, where natural light pours in through the skylights. A truly unique property that blends historic charm with modern convenience, set in an unbeatable location near Burlington’s vibrant downtown and lakefront. (id:48699)
3294 Douglas Street
Burlington, Ontario
Welcome to 3294 Douglas Street, a stunning 2-storey home in Burlington’s sought-after Roseland neighbourhood. It is located on a peaceful street with no through traffic! This home features bright, open spaces, a flowing main floor perfect for entertaining, and a finished basement ideal for a playroom, office, or media space. This beautiful home is very close to the lake and also in the highly regarded Tuck/Nelson school district. Upstairs offers spacious bedrooms and a master retreat with comfort and privacy. Enjoy a private backyard oasis with mature landscaping, perfect for relaxing or family fun. Parking is convenient, and every detail of this home has been thoughtfully finished for modern living. Living on Douglas Street means more than just a home — it’s a lifestyle. Tree-lined avenues, a friendly neighbourhood, and easy access to parks, trails, schools, shopping, and Lake Ontario make this street highly desirable. This home combines space, style, and location in a move-in-ready package. Don’t miss your chance to call this home yours! (id:48699)
1040 Cedar Avenue
Burlington, Ontario
This lovingly maintained bungalow in South Aldershot, Burlington, offers a fantastic layout with some hardwood floors and an inviting bonus family room addition featuring a cozy gas fireplace and beautiful built in cabinetry. Enjoy the elegance of California shutters throughout and the luxury of heated floors in the main bathroom. Step outside to a spacious yard with a covered patio, perfect for entertaining. A wood fireplace with a gas hook-up is also available, adding to the home's charm. This home boasts an ideal location in a lovely mature neighbourhood, that is just a short drive to the Hospital, Spencer Smith Park, with convenient highway access. Downtown Burlington, with its stunning Lake Ontario waterfront, upscale boutiques, diverse restaurants, and a vibrant arts scene including the Performing Arts Centre and Art Gallery, is also easily accessible. Plus, golf is also conveniently close by. This home has been well cared for. Some photos are virtually staged. (id:48699)
2075 Amherst Heights Drive Unit# 401
Burlington, Ontario
Experience the ease and comfort of low-maintenance living in this beautifully updated condo, perfectly tailored for those seeking a relaxed, community-oriented lifestyle without sacrificing modern conveniences. Nestled in Burlington’s desirable Mountainside neighbourhood, this residence combines the tranquility of a mature, well-established community with proximity to everything you need — just minutes from picturesque parks, golf courses, shopping, dining, transit, and major highway access, making day-to-day life effortless. Step inside to discover a bright and inviting space filled with natural light and thoughtful details throughout. The open-concept living and dining areas flow seamlessly together, grounded by rich hardwood flooring and framed by large windows that create a warm, airy ambiance. The spacious living room extends to a private balcony — the perfect setting to enjoy your morning coffee, unwind with a book, or watch the sunset in peace. The kitchen features abundant cabinetry and counter space, offering both functionality and charm for those who love to cook or entertain. The expansive primary bedroom provides a peaceful retreat with a large 4-piece ensuite featuring a tiled bath/shower combination and an oversized vanity. Completing the home is convenient in-suite laundry, ample storage, and thoughtful design details throughout that make daily living effortless. Residents enjoy access to a wonderful range of amenities designed for connection and convenience — including a fitness room, party room with kitchenette, outdoor patio with gazebo, workshop, and car wash area. EV charging stations and an active social atmosphere add to the appeal of this sought-after building. Whether you’re downsizing, simplifying, or simply seeking a vibrant and well-maintained community, this move-in-ready condo offers the perfect blend of comfort, style, and peace of mind. (id:48699)
551 Maple Avenue Unit# 607
Burlington, Ontario
The Seagrass Condo is a stunning 3-bedroom unit in the renowned Strata Building in Burlington, Ontario. With 2 bathrooms, 2 underground parking spaces, and 2 balconies, it offers a comfortable and convenient living experience. Spanning 1628 sqft, this condo embraces the simplicity of condo living while providing ample room to enjoy. Please see Supplement for a full write-up on this stunning condominium. Must see! (id:48699)
5555 Prince William Drive Unit# 8
Burlington, Ontario
Highly sought after enclave, on the Burlington / Oakville border, this tastefully appointed townhouse is located in a private quiet family friendly neighbourhood. This meticulously maintained home offers 3 bedrooms, 1.5 bathrooms, almost 2000 sqft of living space on a lovely lot with no rear neighbors! open to a bright, sun filled foyer, relax or entertain in the open concept living and dining area, or step out to the fully fenced backyard with aggregate concrete patio and lovely garden. The 2nd level layout offers a large primary bedroom with 2 closets, 2nd and 3rd bedrooms generous in size, and a 4pc bathroom. The finished lower level has a large rec room, laundry room, and an abundance of storage. This home offers a single car garage and additional parking in the driveway. Conveniently located near schools, Sherwood Forest Park, restaurants, shopping, transit, QEW, 403, 407 and GO. Well managed complex with abundance of visitor parking and low condo fee. Welcome Home! (id:48699)
3/4 Elgin Street
Burlington, Ontario
Extremely rare opportunity — two vacant building lots in the heart of downtown Burlington! Are you ready to begin an exciting new chapter and create your dream home from the ground up? Now is your chance! This lot is 49.21 ft x 99.9 ft lot and is ready for your vision — design and build the perfect home or investment property in one of Burlington’s most sought-after locations. Selling lot only, not serviced. Just steps from Spencer Smith Park, the waterfront, and vibrant downtown Burlington, where shops, restaurants, trails, and amenities are all within walking distance. With easy access to major highways and transit, this is the ultimate combination of location, lifestyle, and limitless potential. Opportunities like this are rarely available — build something truly magical in the heart of it all! (id:48699)
5/6 Elgin Street
Burlington, Ontario
Extremely rare opportunity — two vacant building lots in the heart of downtown Burlington! Are you ready to begin an exciting new chapter and create your dream home from the ground up? Now is your chance! This lot is 55.38 x 99.11 ft irregular and is ready for your vision — design and build the perfect home or investment property in one of Burlington’s most sought-after locations. Selling lot only, not serviced. Just steps from Spencer Smith Park, the waterfront, and vibrant downtown Burlington, where shops, restaurants, trails, and amenities are all within walking distance. With easy access to major highways and transit, this is the ultimate combination of location, lifestyle, and limitless potential. Opportunities like this are rarely available — build something truly magical in the heart of it all! (id:48699)
2390 Sinclair Circle
Burlington, Ontario
Stunning Fully Renovated Back-Split Detached Home – Move-In Ready! Welcome to this beautifully renovated back-split home, fully updated in 2022, nestled in a quiet, family-friendly neighborhood. Boasting one of the largest lots in the circle, this home combines modern finishes with functional living spaces. Main Floor: Bright and airy living room with abundant natural light, dining area, and a modern kitchen featuring brand-new stainless steel appliances, quartz countertops, and ample cabinetry. Step through the door from the kitchen to enjoy your spacious backyard, perfect for entertaining or relaxing. Second Floor: The luxurious primary bedroom offers a private ensuite and wall-to-wall closets. Two additional bedrooms and a 3-piece bathroom complete the upper level. Basement: Fully finished with a huge family room, 2-piece bathroom, a bedroom, and a laundry area. Sliding doors lead directly to the backyard, creating seamless indoor-outdoor living. Additional Features: 1,000 sqft of standing crawl space – ideal for a children’s play area, hobby room, or extra storage. Quiet street in a sought-after area. Move-in ready with modern upgrades throughout. Don’t miss this rare opportunity to own a spacious, fully renovated home with large lot, perfect for families seeking style, comfort, and convenience! (id:48699)
3333 New Street Unit# 74
Burlington, Ontario
Spectacular corner unit in the sought after Roseland neighbourhood. This home offers plenty of natural light with the abundance of windows and an AMAZING floor plan. The main floor offers an Liv Rm w/gas FP perfect which opens to the Din Rm with backyard walk-out perfect for family gatherings or entertaining friends. The spacious Kitch w/granite counters, S/S appliances, large island w/extra seating and plenty of cabinets including large pantry cabinets. The 2nd floor offers 3 spacious beds, master retreat w/ensuite and walk in closet, there is also the convenience of upper laundry and a 4 pce bath. The basement offers almost 600 more sq ft of living space and offers a Rec Rm for extra family space and an area for the kids to play. Do not miss the STRESS FREE living this home offers close to all conveniences but with a private feel off the road. (id:48699)
320 Plains Road E Unit# 307
Burlington, Ontario
Welcome to Affinity Condos in desirable Aldershot! This bright and spacious 767 square foot, 1-bed + den suite features an open-concept layout with 9' ceilings, in-suite laundry, and a private balcony offering a lovely view. The modern kitchen is equipped with quartz countertops, stainless steel appliances, and an upgraded kitchen island. Enjoy a generously sized primary bedroom, versatile den, and a stylish 4-piece bathroom. Includes 1 underground parking space and a rare double-sized storage locker. The exceptional building amenities include a rooftop terrace with BBQs, fitness center, yoga room, party room, EV charging station, and plenty of visitor parking. Unbeatable location-walking distance to the GO Station, RBG, marina, schools, library, and Burlington Golf & Country Club! (id:48699)
5475 Lakeshore Road Unit# 9
Burlington, Ontario
Welcome to this beautifully refreshed townhouse located just steps from the shores of Lake Ontario and nestled across from scenic parks and walking trails. Located at the back of the complex this inviting home offers the perfect blend of comfort, lifestyle, and location. Recently updated, this is one of the largest units and one of the few with a Primary Bedroom 4 Piece Ensuite. This unit features new flooring throughout main level, a modernized kitchen with contemporary finishes, HVAC systems replaced and a fresh, move-in-ready feel. Enjoy bright and airy living spaces with views of the surrounding green space and lakefront breeze right outside your door. Located in a well-established complex, residents enjoy access to a charming community centre and an exclusive-use outdoor pool, perfect for summer relaxation and neighbourly gatherings. As the complex undergoes a renewal of major infrastructure, the current owners have priced this home accordingly—offering a rare opportunity to own in a desirable lakeside community while planning for future improvements. This is your chance to invest in a vibrant neighbourhood, steps from nature and minutes from city conveniences. Whether you're a first-time buyer, downsizing, or looking for a low-maintenance lifestyle in a waterfront setting, this is a home with both current charm and long-term potential. Don’t miss out, schedule your private viewing today! (id:48699)

