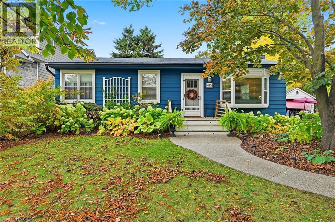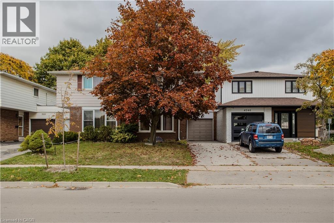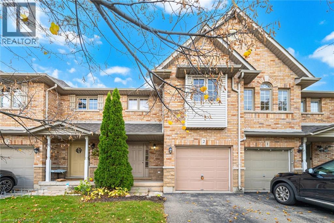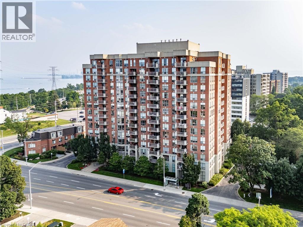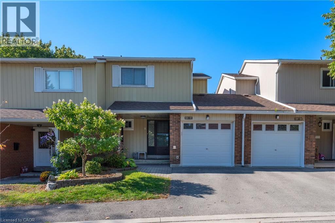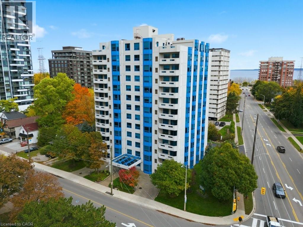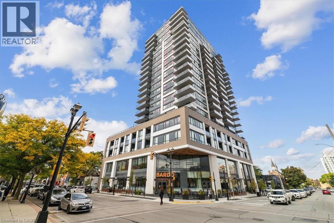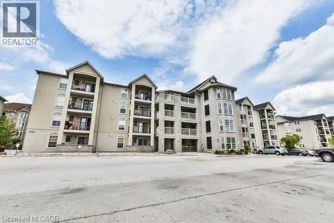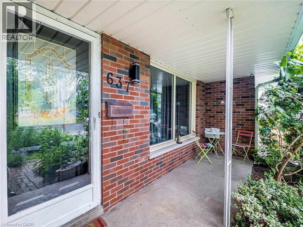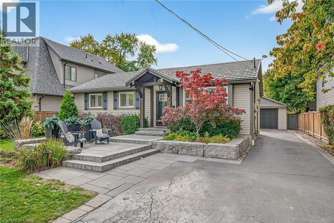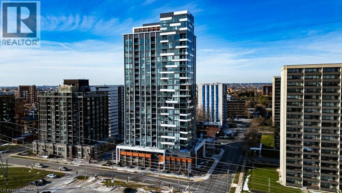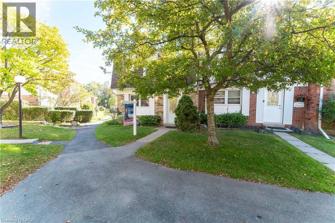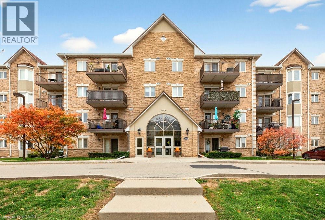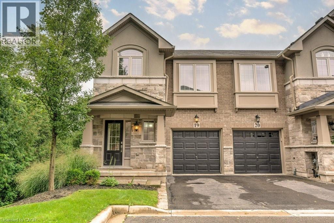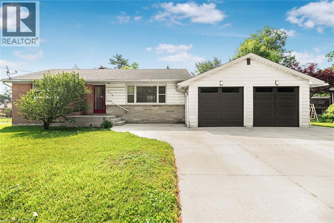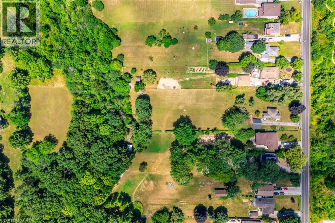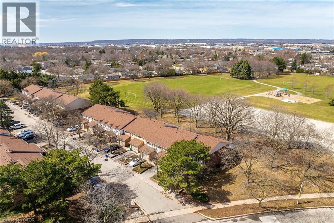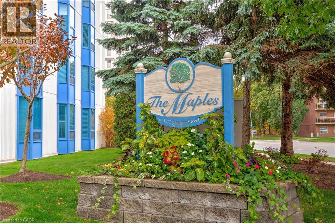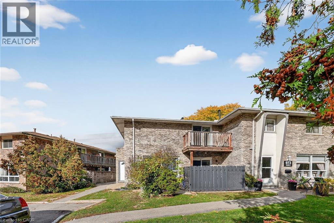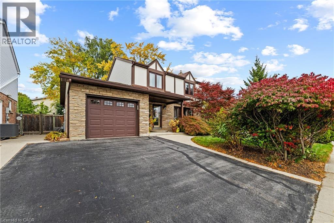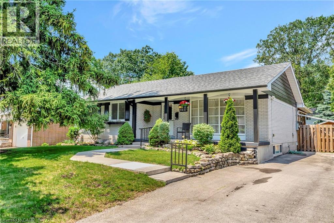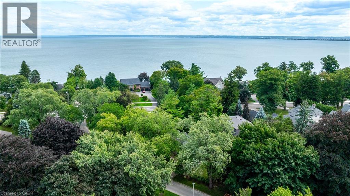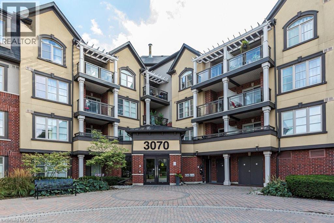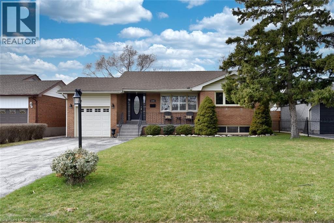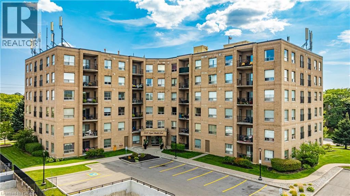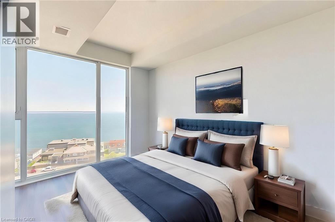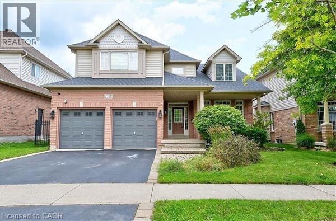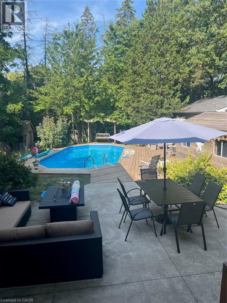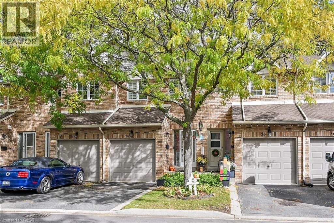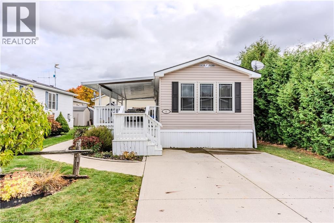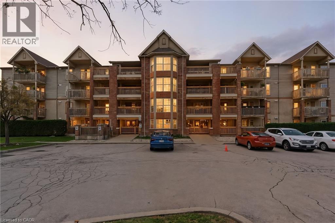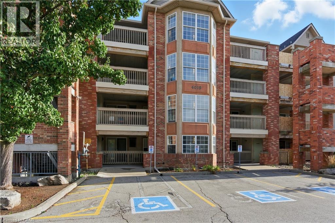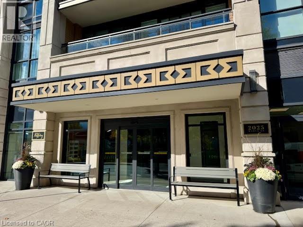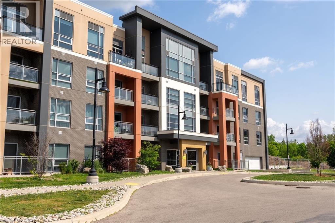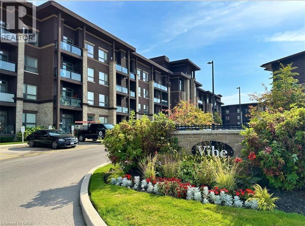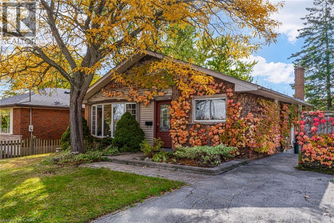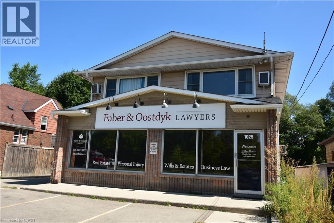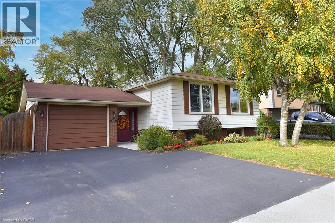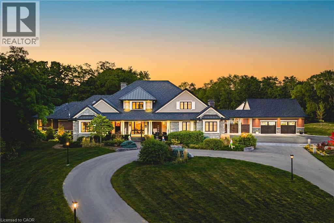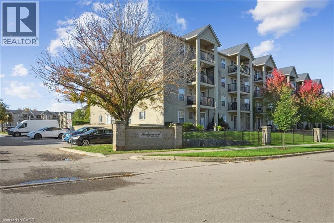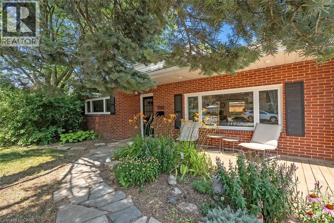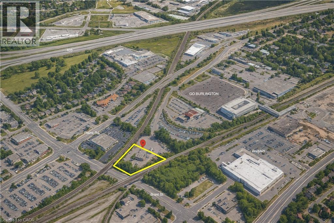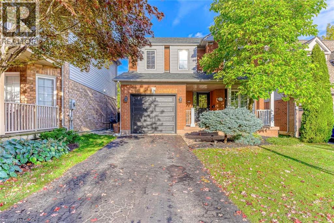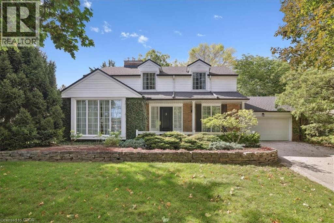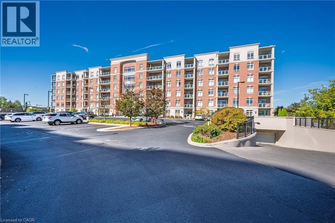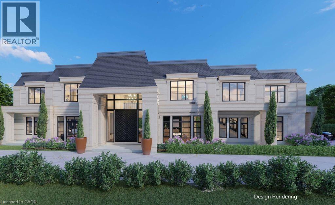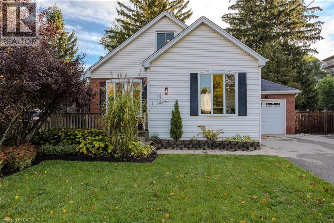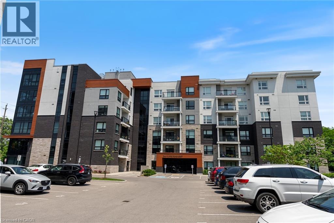415 Henderson Road
Burlington, Ontario
Well maintained 3+2-bed bungalow with large workshop on huge lot in South Burlington’s Shoreacres area. Mature, 200 feet deep lot on a quiet street. Double garage with 220-amp power. This home shows pride of ownership with 5 beds and 2 full baths. The living room features a newer bay window, custom kitchen with granite counters, ss appliances, pot drawers, and glass window cabinets. 3 bedrooms and updated primary bath with stylish tub and quartz counter complete the main level. Well-designed basement has a separate entrance, sound-dampening ceiling insulation, pot lights, pocket doors, and a cozy rec-room area with b/I speakers, fireplace, b/i cabinets and entertainment centre. Beautifully finished laundry room includes more built-ins and a large countertop for folding. Finally, 2 additional bedrooms, a full bath and ample storage complete the basement. Backyard features an interlock patio, large, covered seating area, BBQ, bar fridge and plug & play hot tub for year-round leisure. Deep lot includes a large grassy area surrounded by tall cedars and landscaped with established hydrangeas and hostas and irrigated with a watering system. Go a bit further and enter the 32' x 25' block construction garage/shop with separate workshop area and loft storage. Hidden behind the shop are two car tents, in case there wasn't enough space already! The long driveway is lined by a newer concrete walk with tasteful aggregate finish, and the front porch features sensor-equipped stair lights. (id:48699)
4048 Longmoor Drive
Burlington, Ontario
Tucked away in a quiet, family-oriented pocket of South Burlington, this charming 2-storey link home is the perfect opportunity to create the lifestyle you’ve been dreaming of. Just minutes from the lake and steps from parks, trails, schools, and everyday amenities, this location offers the ideal balance of convenience and community. Set on a lovely lot surrounded by mature trees, the property features great curb appeal, a single-car garage, and a fully fenced backyard with ample green space—perfect for kids, pets, or summer entertaining on the concrete patio. Inside, the main floor welcomes you with a bright and spacious living room featuring a large picture window that fills the space with natural light. The generous eat-in kitchen offers plenty of cabinetry and a double-pane window overlooking the backyard—ideal for keeping an eye on little ones while preparing meals. Upstairs, the home offers a thoughtful layout for growing families, with a spacious primary suite complete with hardwood flooring, dual closets, an additional walk-in closet, and ensuite privileges to the 4-piece main bathroom. Two additional bedrooms provide plenty of space for kids, guests, or a home office setup. The fully finished lower level extends the living space, offering a warm and inviting rec room with wood wall detailing—a cozy setting for family movie nights or a playroom. A convenient 2-piece bath and laundry area complete the lower level. Full of potential and set in one of Burlington’s most sought-after neighbourhoods, this home is ready to be personalized and loved by its next family. An excellent opportunity to establish roots in a mature, friendly community just moments from the lake and all that Burlington living has to offer. (id:48699)
1283 Blanshard Drive Unit# 2
Burlington, Ontario
Immaculate & Rare to Find Affordable & Traditional Style 2 Storey Townhouse with 3 Bedrooms, a Full Basement, and a Fully Fenced Backyard with a Concrete Patio Area! Nestled in Burlington's Sought After Tansley Area, it's Close to All Amenities, Either a 6 Min Drove to Appleby GO Station, or a 7 Minute Drive to Burlington GO Station. The Garage has a Direct Entrance to the House! The Foyer at the Entrance is Open to the 2nd Floor Above with a Curved Staircase, An Amazing Way to Impress All Your Guests! Lots of Visitor Parking on the Side of the Road in Front & in the Complex. Driveway is Extra Long & Can it an Overside Truck Easy, or a Car & Motorcycle! Main Floor Living Space is Extra Large, If Breakfast Area Used as Dining, then It has 2 Seating Areas Comfortably. The Kitchen is Spacious with a Convenient Breakfast Bar with a Glass Sliding Door Taking You Directly Outside to Your Backyard. The Guest Bathroom is Conveniently Hidden Behind the Kitchen Down a Few Steps for Your Guests Ultimate Privacy. On the 2nd Floor are All 3 Bedrooms, Linen Closet, Your Full 3-Piece Bathroom with a Fully Tiled Bathtub & Your Overside Laundry Room with Shelving. The Primary Bedroom is Exceptionally Long, Fitting Your Large Bedroom Set, with a Huge Walk-in Closet. Both 2nd & 3rd Bedrooms Have Double Closets! The Basement is Unfished & Ready for Your Creativity, An Addition of A Bedroom, Another Full Bathroom, Kitchenette, Entertainment Area, & Large Storage Area Will Be So Easy to do! Less Than 5 Minute Walking Steps to the Tim Hortons, Petro-Canada Gas Station, Recreation Centre, Judge & Jury Pub, RBC, Boutiques, Shops, Restaurants & More! Parks & Trails Are All Around & Easy to Get to. Don't Miss out on this Great Starter or Down-Sizer Home! (id:48699)
442 Maple Avenue Unit# 401
Burlington, Ontario
Welcome to downtown Burlington living at its finest! This beautifully updated condo offers over 1,100 sq. ft. of bright, carpet-free living space, featuring 2 spacious bedrooms and 2 full bathrooms. The second bedroom is a multipurpose room - equipped with a built in Murphy bed (installed in 2024) for guests - but can also be used as an office or comfy den. The kitchen has the perfect layout for everyday living and entertaining, having been fully renovated in 2024 with brand new appliances, new cabinetry designed for optimum storage and a stunning quartz countertop and backsplash. New flooring was installed along with new window coverings throughout. A brand new washer and dryer were added in 2024. Both bathrooms were refreshed with new vanities and toilets (2025). This location is ideal. You're just steps away from Lake Ontario, Spencer Smith Park, Burlington Beach, the Brant Street Pier, and a wide variety of shops, restaurants, and cafes. Joseph Brant Hospital, highway access, and the GO station are all close by for added convenience. The building is well-managed and includes top-tier amenities such as a concierge, pool, hot tub, sauna, party room, games room, guest suite and more. One owned parking space (with ability to install EV charger) and a storage locker are included. Perfect for those looking to downsize without compromise, this move-in-ready condo offers an exceptional blend of comfort, location, and lifestyle. Included in the condo fees: Heat, hydro, Central Air, Bell Cable & Internet, common elements, snow removal, windows, building maintenance, building insurance, property management. (id:48699)
5061 Pinedale Avenue Unit# 101
Burlington, Ontario
In real estate it's about 2 things - Location, location, location & the feeling that you're home! This Bright Stylish townhouse hits on both. Situated in the highly Sought after Pinedale Neighbourhood in South East Burlington this fabulous home offers stylish updates everywhere you look. The recently painted Open Concept Layout Is Enhanced by Big Windows, new vinyl Floors in the foyer, kitchen and upper levels and a good size Kitchen that Flows Into The Dining & Living Areas. Head Upstairs On Your Newly Renovated Staircase To Find Three Oversized Bedrooms - Larger Than Most Townhomes - Each With Generous Closets For Plenty Of Storage. A recently renovated Main Bath Completes The Upper Level With Modern Appeal and a wow factor that is Guaranteed To Impress! The finished lower level Extends The Living Space and is enhanced by a Dricore subfloor beneath the laminate; adding warmth, comfort, and that extra layer of confidence you'll appreciate. It's the ideal space to work from home, let the kids to play, or watch the blue jays win the World Series! Outside the fully Fenced yard is ideal for relaxing & entertaining with low maintenance gardens and a lovely shade tree! Don't delay as this home has Style, Location & Nothing to do but move in and proudly Call it Home! (id:48699)
1272 Ontario Street Unit# 803
Burlington, Ontario
Experience refined condo living at The Maples, a highly regarded residence in the heart of downtown Burlington. This bright and inviting two-bedroom, two-bathroom corner suite offers approximately 1,430 square feet of thoughtfully designed living space. Morning light fills the bedrooms, while the kitchen captures the soft evening glow, creating a warm and welcoming atmosphere from sunrise to sunset. The spacious living and dining areas open to a private balcony, perfect for relaxing or entertaining. The kitchen offers modern finishes, ample cabinetry, and stainless steel appliances. Both bathrooms are well maintained, and the unit is beautifully cared for throughout. Additional conveniences include in-suite laundry, generous storage, an exclusive-use locker, and one underground parking space. The building offers a strong sense of community, with amenities such as a top-floor party room with a terrace and a guest suite for visitors. Steps from the lakefront, Spencer Smith Park, fine dining, and boutique shopping, this suite offers the perfect blend of comfort and convenience in downtown Burlington living. (id:48699)
2007 James Street Unit# 1405
Burlington, Ontario
Welcome to The Gallery, the epitome of luxury condo living in the heart of downtown Burlington. This stunning 1-bed + den, 1-bath suite provides 649 sq ft of bright, thoughtfully designed space with floor-to-ceiling windows showcasing breathtaking, panoramic views of Lake Ontario. The sleek, modern kitchen features a gas stove, large island, quartz countertops, stainless steel appliances & a striking new backsplash, while wide-plank flooring, fresh paint, stylish new lighting & custom blinds elevate the space. The versatile den is ideal for a home office or creative studio. Step onto the oversized 160 sq ft covered balcony with a built-in gas line for BBQs & soak in spectacular south-facing lake views year-round. Residents enjoy unmatched resort-style amenities: indoor pool, state-of-the-art fitness & yoga studios, party & games rooms, rooftop terrace with BBQs & firepit, 24-hr concierge & luxurious guest suites—all with acclaimed Bardo Restaurant conveniently located on the main floor. Walk to Spencer Smith Park, the waterfront, shops, restaurants & cafés, with quick access to QEW, 403 & 407 for effortless commuting. (id:48699)
1441 Walker's Line Unit# 409
Burlington, Ontario
This bright and spacious unit boasts a fantastic open concept with beautiful balcony view. The gorgeous kitchen with stainless steel appliances and island flows into the living room with private balcony. This unit has hardwood flooring throughout leading into the main bedroom and the extra bedroom/den as well. Also included are in-suite laundry, 1 underground parking space, storage locker, and additional visitor surface parking. Enjoy the use of the on-site exercise and party room. BBQs allowed on balcony. This is a prime location within walking distance to many amenities and close to the QEW, 403, and 407. Tenant to pay utilities. No smokers. No pets preferred. Minimum 1 yr. lease. Submit credit check with score, rental application, letter of employment, and references with any offers. (id:48699)
637 Artreva Crescent
Burlington, Ontario
Welcome to 637 Artreva Crescent in the highly sought after Longmoor neighbourhood in South Burlington. Artreva is a quite beautiful treed lined street yet still close to all amenities. Minutes to QEW, Go Train, Rec Center, Shopping, Walking Trails and top rated schools. This home offers 4 good sized bedrooms, 2 full baths, a stunning family room with gas fireplace and tons of storage. The backyard is the perfect place to entertain and cool off in your inground pool. The perennial gardens are a dream and easy to maintain with beautiful colour thru the season. There is a deck that spans the back of the house with sliding doors from both back bedrooms to just sit and relax to enjoy the birds and the gardens. (id:48699)
940 Hazel Street
Burlington, Ontario
As soon as you approach this home you will be in awe of the curb appeal, oversized driveway, custom stonework and 50+ year metal roof. And as you walk in the front door you will feel right at home. This home checks all the boxes! It is turn key and ready for enjoyment! On the main floor there are 3 nice sized bedrooms with lots of windows and natural light, a gorgeous upgraded bathroom, custom fireplace and surround, and a stunning white kitchen with high end stainless steel appliances. The back family room with vaulted ceilings and abundance of windows, also had direct access to the backyard of your dreams! The backyard is quiet and private and flooded with custom touches including stone work, a covered patio and one of a kind fencing. But the show stopper is the heated, salt water pool with custom full width entry steps and beautiful waterfall. If you're in the mood for sun or shade, this backyard has both options! The custom covered pergola with gas lines for both the bbq and a fire table can accommodate all the extended family. From the backyard there is also easy access to the rare oversized detached garage which has hydro/gas lines. At the side of home is an entrance that can lead you directly to the lower level. With an additional 2 large bedrooms, full kitchen and updated 4 piece bath, the lower level is a great spot for multi family accommodations. The basement also a bonus cold room and oversized laundry with custom cupboards/counter and large closet. There is an abundance of pot lights throughout the whole home and is carpet free. 940 Hazel Street is located on a quiet, secluded street with mature trees yet is walking distance to Burlington Centre, Burlington Go, restaurants, banks and more. It is also a dream location for hopping on the highway! (id:48699)
500 Brock Avenue Unit# 705
Burlington, Ontario
Welcome to Illumina, Downtown Burlington’s newest luxury address. This beautifully upgraded 1 Bedroom + Den condo offers 850 sq. ft. of bright, modern living with floor-to-ceiling windows and stunning lake views. The kitchen features Fisher & Paykel appliances, a quartz waterfall island, and generous counter and storage space. The open-concept layout is perfect for entertaining, while the den provides flexible use as an office or dining area. The spacious bedroom includes a built-in closet and elegant 4-piece bath. Enjoy the best of downtown living - walk to the lake, boutique shops, cafés, restaurants, the Art Gallery, and the Performing Arts Centre. With a brand new pharmacy and family clinic located at the base of the building, easy access to the GO Station and major highways, this condo offers the perfect blend of luxury and convenience. (id:48699)
2252 Upper Middle Road Unit# 6
Burlington, Ontario
Located in the popular Forest Heights Complex. This corner townhome is one of the largest units in the complex. Featuring 3 generous size bedrooms. 4 washrooms and an updated kitchen with quartz counter tops. Freshly painted throughout. Hardwood flooring in living room and dining room. Walk out to your fully fenced in backyard. Finished basement includes that extra oversized family room, a large wet bar for entertaining and brand new broadloom. Updated washroom, large laundry room. A lovely mud room with accessibility to your two underground parking spots. Includes: fridge, stove, dishwasher, built in microwave, washer, and dryer, all light fixtures. (id:48699)
4006 Kilmer Drive Unit# 311
Burlington, Ontario
1 bed condo for rent. O/C w/ gleaming hardwoods. E/I kitch w/ granite, s/s appliances and w/o to balcony! Master w/ dbl closets. Freshly painted neutral t/o. In suite laundry, locker & parking included. LA related to seller. Pls download sched B & Registrants Disclosure. Non Smoker, No Pets. (id:48699)
2086 Ghent Avenue Unit# 19
Burlington, Ontario
Incredible Location rarely offered!! Executive End Unit Branthaven Townhome with a Premium dead end ravine location in D.T. Burlington. Walkable to shops, restaurants, parks, Downtown & the award winning Lakefront. Exceptional finishes with granite countertops, hardwood flooring, kitchen island, pantry & 2 oversized Primary Bedrooms each with private Ensuite Bath. This immaculate 2 Bed, 2.5 bath end unit features 1,655 square feet of open & airy living space. O.C. main floor design with 9-foot ceilings, spacious entry Foyer & lots of natural light through generous windows that capture greenscape views. Family room features a walk-out to a large tiered deck & private ravine backyard. Well equipped Kitchen with stainless steel appliances, custom cabinetry, centre island, granite countertops & large separate pantry. Primary Bedroom with double entry doors, luxe Ensuite featuring glass walk-in shower, sep. Soaking tub & huge walk-in closet. 2nd Primary Bedroom w/luxe 4 pc. ensuite. This Townhome offers a luxurious & well-equipped living space in a quiet & highly desirable location. Single garage w/inside entry. One private driveway Parking & ample Visitors parking. Potential filled unfinished basement with high ceilings. Just a short walk to the downtown and desirable waterfront, Burlington's unique restaurants, shopping, arts, entertainment festivals & more! Easy access to public transit, GO station and major highways. Exterior maintenance is looked after by the Condo Corp. Start enjoying an easy Downtown lifestyle today! (id:48699)
2278 Mount Forest Drive
Burlington, Ontario
Welcome to this well-maintained bungalow located in a peaceful, family-friendly neighbourhood close to amenities and major highways. Enjoy the convenience of public transit at your doorstep, excellent schools nearby shopping and dining options. A playground and recreation centre with an outdoor pool are just steps away. The home has been updated in recent years with a new AC, furnace, driveway, garage door and lots more. Huge corner lot with well maintained lawn. The spacious lower level offers excellent rental potential or ideal set up for extended family living and space that can easily be converted into a self-contained suite. This property combines comfort, convenience and income potential, offers 5 car parking- a perfect opportunity for investors, families or anyone seeking a versatile home in a prime location. (id:48699)
1412 Old York Road
Burlington, Ontario
Rare 2-acre Lot within Burlington City Limits! This exceptional double lot (120’ x 728’) offers endless potential – renovate the existing home, build your dream estate, or sever into two lots for future development. Enjoy an expansive backyard that opens to a serene private forest, complete with a stream and a picturesque clearing – your own peaceful retreat. Experience the charm of country living just minutes from shops, restaurants and highway access. Private, tranquil, and full of opportunity – rare properties like this are hard to find! Buyer to validate all information with the appropriate jurisdictions. Don’t be TOO LATE*! *REG TM. RSA. (id:48699)
4201 Longmoor Drive Unit# 2
Burlington, Ontario
Beautifully updated 3 bedroom home backing onto Iroquois Park in South Burlington. Welcome to 2-4201 Longmoor Drive, a modern and spacious home nestled in a family friendly community within walking distance to schools, parks, and trails. The stylish entryway accent wall sets the tone for the modern design and thoughtful touches throughout the home. The bright open concept layout features an updated kitchen with a large island, subway tile backsplash, stainless steel appliances, and timeless cabinetry with crown moulding. The spacious living and dining area have a walkout to the fully fenced backyard with no backyard neighbours! A powder room completes the main level. Upstairs, you’ll discover the oversized primary bedroom boasting a walk-in closet outfitted with a closet system and a modern 3-piece ensuite. Two additional generously sized bedrooms and an updated main bath with a double vanity complete the upper level. The finished basement adds plenty of additional living space and storage options. Further updates include fences (2021), downspouts and eavestroughs (2023), front door (2023), roof (2024), and air conditioner (2024). Located close to schools, shopping, restaurants, and transit and within close proximity to the 403 and the Appleby Go Station this home has everything you need! (id:48699)
1272 Ontario Street Unit# 204
Burlington, Ontario
Welcome to The Maples-This beautifully updated 2-bedroom, 2-bathroom corner suite offers 1,430 sq. ft. of bright, open-concept living in one of Burlington's most sought-after downtown buildings. Enjoy a short walk to the lake, Spencer Smith Park, waterfront trail, shops, restaurants, the Art Gallery, and Performing Arts Centre, with quick access to highways. Inside, you'll find a spacious living and dining area updated flooring and baseboards, and a walkout to a large private balcony. The eat-in kitchen features quartz countertops, ample cabinetry, and modern stainless-steel appliances. Both bedrooms are generous in size with newer flooring. Added conveniences include in-suite laundry, plenty of storage, a private locker, and one premium underground parking spot. Building amenities include a top-floor party room with outdoor space and a guest suite. A rare combination of size, comfort, and walkable lifestyle in downtown Burlington! (id:48699)
973 Francis Road Unit# 1
Burlington, Ontario
Welcome to your new home! This wonderful 3-bedroom townhouse is perfectly situated in a convenient Burlington location close to amenities, shopping, schools and transit. The open-concept main floor offers plenty of natural light, and a modern, beautifully updated kitchen, complete with quartz countertops and plenty of cabinets. (2022) Three nice sized bedrooms upstairs with the primary bedroom including a bonus balcony. The finished recreation room in the basement adds to the living space, and the large utility/laundry area offers plenty of additional room for storage. Easy, no maintenance fenced patio is great for the pets or kids. With affordable pricing and a prime location, this townhouse is a fantastic opportunity! Move in ready. Put this one on the top of your must see list! TWO parking spaces are conveniently located very close to the unit. Available immediately. All appliances may be included. (id:48699)
3265 Palmer Drive
Burlington, Ontario
Perfect family home — an exceptional corner-lot property and the largest lot on the street. This lovingly maintained home features an updated white kitchen with quartz countertops and stainless steel appliances, perfect for everyday living and entertaining. The spacious layout offers 4 bedrooms and a fully finished basement complete with a stunning stone feature wall and cozy fireplace. Step outside to your private, fully landscaped backyard retreat, featuring mature greenery and a relaxing hot tub. With an attached garage and the advantage of a premium corner lot, this home combines comfort, style, and a rare outdoor oasis in a highly desirable Burlington neighborhood. Exterior entry to basement (temporarily closed) Move-in ready and filled with pride of ownership. (id:48699)
5227 Mulberry Drive
Burlington, Ontario
Welcome to 5227 Mulberry Drive, nestled in Burlington’s beautiful and mature Elizabeth Gardens neighborhood. This three-bedroom, two-bath bungalow is surrounded by quiet streets and lush, established trees, while still being close to schools, parks, shopping, and recreation. Recent updates include fresh paint and new flooring in the living, dining, and bedrooms, along with new windows in the bedrooms and bathroom. A seasonal sunroom off the dining room offers an abundance of natural light and a relaxing spot to enjoy much of the year. The finished basement is warm and comfortable with spray foam insulation, a cozy gas fireplace, and built-in surround sound, perfect for movie nights. A hobby room, workshop/storage space, laundry, three-piece bath, and large cold room add to the functionality. Step outside to the expansive backyard with endless potential and a hydro-wired shed. Parking is a breeze with a single-car driveway that fits up to three vehicles, offering both comfort and convenience. Other highlights include an owned on-demand hot water heater and durable 50-year shingles, adding peace of mind for years to come. Don’t miss this fantastic opportunity to own a well-cared-for home in a quiet, established neighborhood! (id:48699)
206 Rossmore Boulevard
Burlington, Ontario
Welcome to 206 Rossmore Boulevard, a charming and timeless residence located in the prestigious and highly sought-after neighborhood of Roseland. South of the Roseland Tennis Club, and on the on south end of quiet Rossmore just before Lakeshore Road. The quiet boulevard part of the street is steps to Sioux Lookout and Port Nelson Park on the lake for peaceful water access. Set on a beautifully landscaped lot spanning over 10,000 sq ft, this home combines classic curb appeal with thoughtful upgrades. Mature trees, a circular stone driveway, and inviting outdoor spaces, including a Wiarton Quarry Rock patio, koi pond, and private fenced yard, create a serene retreat just steps from the Lake. This 2-storey, 4-bedroom home offers over 3,100 sq ft of finished living space across all levels. Inside, you are welcomed by a warm foyer with wide plank floors leading to a bright living room and elegant dining room with custom window coverings. The family room, anchored by a wood-burning fireplace, and the kitchen with stainless steel appliances (new stove & fridge 2019, dishwasher 2020) make for the perfect blend of comfort and functionality. The kitchen offers clean design and a nice breakfast area overlooking the back yard. The peaceful large side yard is a Muskoka-like setting with quiet privacy and no neighbour views within South Rossmore. Upstairs, the primary suite and two additional spacious bedrooms provide comfort and natural light through upgraded windows (2019). The lower level features a finished recreation room and an additional bedroom, offering flexible living options for a growing family or guests.Recent updates include a new furnace and air conditioner (2019), new washer (2020) and dryer (2025), along with new windows (2019). Enjoy the serene lifestyle of this home with an easy walk to the lake, downtown Burlington, shops, schools, and minutes to bike trails along the waterfront. Schedule your private showing to experience the lifestyle this home has to offer. (id:48699)
3070 Rotary Way Unit# 401
Burlington, Ontario
Welcome to this beautiful penthouse-level condo located in the highly sought-after Alton Village community. This bright and spacious unit features an open-concept layout that seamlessly blends the living, dining, and kitchen areas — perfect for entertaining family and friends. The modern kitchen boasts granite countertops, a breakfast bar, stylish backsplash, ceramic tile flooring, under-valance lighting, and upgraded cabinetry. Enjoy elegant engineered hardwood flooring throughout the main living areas. Retreat to the serene primary bedroom featuring a striking Palladium window, a generous walk-in closet with custom built-ins, and easy access to a 4-piece bathroom. The convenience of in-suite laundry is included with a stacked washer and dryer in a dedicated laundry room. Step through sliding doors to your private, covered balcony offering beautiful views — an ideal spot for morning coffee or evening relaxation. This low-rise condo offers the perfect blend of comfort, style, and convenience in one of Burlington’s most desirable communities. (id:48699)
1204 Tavistock Drive
Burlington, Ontario
Welcome to this fabulous, updated bungalow located in the heart of the family-friendly Mountainside neighborhood! This charming home offers a spacious and inviting living area, complete with hand-scraped hardwood flooring and ceramics in kitchen & bathroom. The main level features three well-appointed bedrooms and an elegant four-piece bathroom with luxurious heated floors! The living room, with rich engineered flooring and California shutters, is perfect for entertaining. The kitchen and dining area overlook a generous sized, backyard oasis that features a gorgeous, rustic look, patterned concrete patio, gazebo, and serene landscaping ideal for relaxation or entertaining. Adding to its appeal, the home has a separate side entrance that leads to a super spacious open-concept lower level. This space includes a kitchenette, living and dining area, an office nook, and an additional bedroom with a full three-piece bathroom. The thoughtful layout is perfect for multi-generational living, providing both independence and convenience for extended family members. The single garage and long double driveway provide ample parking for all your needs. With Clarksdale Public school right across the street, and loads of shopping and highway access nearby, it will tick a lot of boxes! (id:48699)
3497 Upper Middle Road Unit# 305
Burlington, Ontario
Welcome to the sought-after Chelsea Building in Burlington’s desirable Headon Forest community. This immaculately maintained, sun-filled 2-bedroom, 2-bath corner unit boasts an impressive 1,317 sq. ft. of living space with a bright southwest exposure. Step inside to discover an inviting, carpet-free open-concept design- illuminated by a wealth of large windows, 9-foot ceilings, quality laminate flooring, and neutral paint throughout. The beautifully updated kitchen features quartz countertops, glass subway tile backsplash, stainless steel appliances, an under-mount sink, crisp white cabinetry, and a pantry. The breakfast nook with an oversized window comfortably seats four. A convenient pass-through with a quartz ledge opens into the dining room, which leads to a curved balcony providing private vistas of mature blue spruce and maple trees. The spacious living room offers 3 large windows and an electric fireplace, creating a warm and airy space. Its primary bedroom retreat includes a 4-piece ensuite and walk-in closet, while its second bedroom is ideal for guests, a home office, or den, complemented by a 3-piece bathroom. This home also features recent mechanical upgrades: AC (2024), dishwasher (2023), and furnace (2022). Enjoy the convenience of 1 underground parking space and a locker on the same level as the unit. The well-managed building has recently refreshed its foyer and hallways, and offers fantastic amenities: a party/meeting room, exercise room, car wash, and ample visitor parking. All this in an unbeatable location- just steps to plazas, schools, and parks, close to Millcroft Golf Course, and with easy highway access. This unit is a true treasure that promises an extraordinary living experience! (id:48699)
370 Martha Street Unit# 806
Burlington, Ontario
Stunning lake views from your unit in the nearly NEW Nautique downtown community! Right in the heart of Burlington’s downtown core and steps to the popular Spencer Smith Park and Burlington Pier. This 1 bed, 1 bath unit is the perfect home for anyone looking to enjoy unobstructed picturesque views of the lake and all the downtown area has to offer. This building has everything you could ask for in a condo. Outdoor pool, landscaped terrace, fitness room, private dining area, fire pits, yoga studio, fitness lounge and more! Feel secure with the 24 hour concierge/security in the building. Tenants will enjoy the convenience of in-suite laundry, the underground parking spot and extra large storage locker. No smoking & no pets as per condo restrictions. (id:48699)
2215 Tiger Road
Burlington, Ontario
Spacious, beautiful executive detached home back onto green space in the sought-after Millcroft neigbourhood. Steps to the excellent Charles R. Beaudoin elementary school, Taywood Park, golf course. Close to community centers, parks and all other amenities. 4 bedrooms, 3 bathrooms. Pot lights. High ceiling. High cabinets. Granite countertop. Hardwood floor. Carpet free. Inside entrance to garage and side entrance. Two fireplaces. Curved swimming pool for you to enjoy. Available Dec 1, 2025. Minimum one year lease. Tenant to pay in extra electricity, gas, water, water heater rental and tenant insurance. No smokers. Photo ID, employment letter, most recent two paystubs, income verification, full Transunion or Equifax credit report in PDF, complete Rental Application Form, and Ontario Residential Tenancy Agreement required offer. (id:48699)
5119 Cherryhill Crescent
Burlington, Ontario
Welcome to your dream home in South East Burlington. Location, location, 60 x 140 ft lot on ravine backing onto Appleby Creek. Fully fenced. This 4-level back split has 4 bedrooms and 2.5 bathrooms built in 1963, all copper wiring and updated plumbing. There is a 2-storey addition in 1992 with no basement, 2 bedrooms 2 full bathrooms, intended to be an in-law suite, seamlessly enhances living, connected, sharing the laundry room. Unique 2 homes! Total 6 bedrooms and 4.5 bathrooms. #1 home is 4 level side split with 4 bedrooms and 2.5 bathrooms and a crawl space. This eat in kitchen has been refaced in 2024 with quartz counter, sink, taps and lighting. There is a door to access the concrete patio deck and pool and barbeque with natural gas hookup. There are 2 fireplaces, wood burning (never used) and gas insert in the basement. Original oak hardwood flooring has been lovingly cared for. Main Floor living/dining room both have windows just installed, the huge bay window lets the sunshine in. Primary bedroom has a huge closet with 4-piece en-suite bathroom. The other bedrooms can access the gorgeous renovated main bathroom with pedestal soaker tub and separate glassed-in shower. Family room in basement has a 2-piece bathroom, crawl space storage, a workshop with bench and access to backyard with walk up stairs. #2 home is attached with incredible views of the backyard oasis from every window. There are 2 bedrooms, 2 full bathrooms, one has whirlpool bath, the second has a walk in shower with seat. Eat in kitchen sparkles with shaker style white cabinets (2022) quartz counters, and newer laminate plank floors. Access door to insulated garage and mudroom with storage and washer dryer shared to both houses. A sliding glass door to backyard and pool (liner 2024) hot tub (as is), patio with decks (2020), roof (2017), asphalt driveway (2023) and walkways redone. Ideal home business or in-law set up. Your dream has come true, looking for a two-family home. You found it! (id:48699)
2015 Cleaver Avenue Unit# 28
Burlington, Ontario
Welcome to this beautifully updated desirable Headon Forest 3 bedroom townhouse .Freshly painted a neutral colour.. The Kitchen cabinets have been recently re-faced with modern white shaker style doors. This kitchen sparkles with the crisp white ceramic tile backsplash, classic black appliances, and double black sink. The open concept Living dining area which has a large sliding glass door that leads to the patio. Enjoy 3 seasons on the private patio overlooking a quiet treed green space. All three finished levels have neutral laminate flooring. The 2nd floor offer 3 bedrooms the large primary bedroom has a private 2 piece ensuite, double closet doors, California Shutters, and bay window over looking the treed line area. With 2 more bedrooms both dressed with California Shutters and 4 piece main bath, it is the perfect space for a growing family. The basement area is finished just waiting for you to enjoy all of your family gatherings. This townhouse is close to all amenities shopping, restaurants, parks, and close to highways. Don't miss the opportunity to own in this family friendly neighbourhood. (id:48699)
4449 Milburough Line Unit# 4 Tamarack
Burlington, Ontario
Sharp home, move in condition, in Burlington’s highly desired Lost Forest Park with secure gated entry. Located just minutes from Memorial Park in the Village of Waterdown. 1 bed, 1 bath, Home features a spacious family room with an abundance of windows. Large eat-in kitchen with quality cabinetry, flooring, appliances, and plenty of room for dining. Off family room and kitchen is a walkout to a huge 36 X 10 covered deck. This is an End Unit, besides visitors parking, great when you have guests!! The monthly fee 838.58 includes land lease, maintenance of the park and systems and property tax. (id:48699)
4003 Kilmer Drive Unit# 402
Burlington, Ontario
Welcome to 402–4003 Kilmer Drive — a beautifully appointed condo offering over 1,000 sq. ft. of bright, open-concept living in one of Burlington’s most desirable communities. Step inside to find a spacious chef’s kitchen with ample cabinetry, a breakfast bar, and open sightlines to the living and dining areas — perfect for entertaining or relaxing at home. The primary bedroom features a 4-piece ensuite and generous closet space, while the second bedroom and additional full bathroom offer excellent versatility for guests or a home office. Enjoy the convenience of in-suite laundry, a large private balcony, and 1 owned underground parking space plus a locker for extra storage. Located in a prime Burlington location, just minutes to shopping, parks, trails, highways, and GO Transit — this home offers the perfect blend of comfort, functionality, and modern lifestyle. (id:48699)
4013 Kilmer Drive Unit# 201
Burlington, Ontario
This corner unit offers over 1000 square feet of updated living space! Located in the Tansley Gardens community of low rise condos, 213-4013 Kilmer could be just what you've been looking for. Take the elevator up to the second floor (or the exterior stairs, your choice!) and find this corner unit at the end of the hall. Upon entry, you'll find a proper foyer to welcome you, with a double wide coat closet and room for a console table. The living and dining rooms are open concept to the kitchen - featuring hardwood flooring and updated light fixtures. The kitchen is a great size for a condo unit, offering a large breakfast bar that easily seats 4. This updated kitchen features modern stainless steel appliances, granite countertops, and french doors out to the balcony. The primary suite features the same hardwood flooring in the bedroom, a large double closet, bay window with small window seat area, and ensuite 4-piece bathroom with large vanity, built in linen storage, and a tub/shower combo. The second bedroom also offers a good size closet and consistent hardwood flooring. The the second bathroom, with stand-up corner shower, is just outside the door. In-suite laundry is an added bonus, with a laundry closet just off the kitchen. You'll be impressed with the quality of finishes and room sizes here! The location itself is highly convenient, with amenities at Walkers and Upper Middle just moments away and plenty of green space at nearby Tansley Park. One underground parking space and locker are included, and a second vehicle can be parked outside. (id:48699)
2025 Maria Street Unit# 807
Burlington, Ontario
Luxury Living at The Berkeley, Downtown Burlington. Welcome to The Berkeley — a sophisticated, hotel-inspired residence with 24-hour concierge in the heart of downtown Burlington. This stunning 1,200 sq. ft. corner suite offers 2 bedrooms, 2 bathrooms, and breathtaking southwest views, including the lake. Featuring 9’ ceilings. The kitchen has quartz backsplash, and premium built-in appliances. Floor-to-ceiling windows fill the space with natural light, hardwood flooring and a designer feature wall. The primary suite boasts a walk-in closet and spa-inspired ensuite with double sinks, soaker tub, and glass shower. Wraparound balcony perfect for entertaining. Level 7 - Party Room, Guest Suites, Fitness. Level R - for Rooftop Terrace/Garden. Bicycle Room on Ground Floor. Steps to the lake, restaurants, shops, and the GO Station — experience downtown luxury at its finest. (id:48699)
4040 Upper Middle Road Unit# 103
Burlington, Ontario
Welcome to 103-4040 Upper Middle Road – Park City Condominiums in the heart of Tansley, where stylish design meets everyday convenience. This beautifully updated 1 bedroom + den, 1 bathroom ground-floor unit offers 657 sq. ft. of bright, open living space with soaring ceilings, sleek finishes, and a flexible layout perfect for working from home or hosting guests. Skip the elevator and enjoy the ease of main-floor living, complete with a larger private terrace ideal for relaxing, BBQing, or entertaining. The spacious primary bedroom features direct walk-out access to the terrace, creating a seamless indoor-outdoor flow and the perfect spot for your morning coffee. You’ll also love the functional den—perfect for a home office, nursery, or bonus lounge area—as well as the underground parking, separate storage locker, and a thoughtfully designed interior that truly lives large. This unit is loaded with quality upgrades throughout—see supplements for the full list of enhancements that make this home stand out. Located steps from Tansley Woods Park, with its trails, pickleball courts, and playground, and within walking distance to Farm Boy, Starbucks, restaurants, and Millcroft Shopping Centre. Quick access to the QEW, 403, and Appleby GO makes commuting a breeze. With modern style, smart design, and a prime location, this home is a fantastic fit for first-time buyers, downsizers, or investors. (id:48699)
5020 Corporate Drive Unit# 409
Burlington, Ontario
Rare Top-Floor Penthouse at Vibe Condos. Experience elevated living in this exceptional one-bedroom plus den penthouse suite featuring soaring 10-foot ceilings and a bright, open concept layout. The modern kitchen offers a breakfast bar overlooking the sun-drenched living area, which opens to a private balcony perfect for morning coffee or evening relaxation. Situated just off Appleby Line, this sought-after location provides easy access to the GO Station, major highways, shops, and restaurants, all within walking distance. Residents enjoy access to premium amenities, including a fitness centre, rooftop terrace, and BBQ area. One underground parking space and storage locker are included with the lease. (id:48699)
1258 Fisher Avenue
Burlington, Ontario
Located in Burlington’s Clarksdale neighbourhood, this 2-bedroom bungalow offers the perfect blend of convenience and potential. Just minutes from Mountainside Pool, parks, schools, shopping, and major highways, the location is ideal for easy everyday living. Inside, you'll find a gourmet kitchen with stainless steel appliances, hardwood floors throughout, and a full 4-piece bathroom. The spacious living room is filled with natural light thanks to large front-facing windows. There are also two generous-sized bedrooms, one of which features doors leading out to the deck. The partially finished basement features a rec room with a gas fireplace and a laundry area, offering potential for your personal touch. Sitting on a stunning 131 x 181 x 125 park-like lot with mature landscaping, the outdoor space offers endless opportunities for gardening, entertaining, or expansion. With solid bones and room to update and customize, this home is a fantastic opportunity for anyone looking to create their dream space while building long-term value. (id:48699)
1025 Waterdown Road
Burlington, Ontario
Current tenant relocating. Highly visible and accessible office space suitable for many uses under the existing MXE Zoning; currently used as a legal office. On-site parking at front (3) and rear (7) of building. Area for lease includes main level only (approx. 1740 sf) but lower level may also be leased at an additional rent if required. Rent is a Gross Lease and includes taxes, building insurance and exterior maintenance. Tenant pays own utilities. Main level includes: Reception area, two private offices and boardroom at the front leading to the back work areas. Mixture of carpet floor covering, ceramic tile, and hardwood in the lobby, boardroom, hallway, and reception area, acoustic tile ceiling and fluorescent lighting. Two 2-piece washrooms, stained wood trim and casings. Owner is registered real estate broker. (id:48699)
4037 Flemish Drive
Burlington, Ontario
Welcome to this beautiful family home in the highly sought-after Longmoor community of Burlington! From the moment you arrive, you’ll be impressed by the charming, landscaped entryway leading to a spacious foyer with ceramic tile and elegant hardwood stairs. The main level showcases gleaming hardwood floors and a cheerful, open-concept living, dining and kitchen area, perfect for entertaining. The stunning kitchen boasts quartz countertops, a convenient breakfast bar, abundant cabinetry and counter top space, and a built-in microwave. Three comfortable bedrooms and a stylish main bath complete the main floor. The fully finished lower level offers incredible versatility with a separate entrance, cozy rec room with gas fireplace, two additional bedrooms, a second bath and a laundry area; ideal for an in-law suite, teen retreat or extra living space. Step outside to your private, oversized yard, beautifully landscaped and featuring a large patio and gazebo sitting area; perfect for family gatherings or quiet evenings under the stars. All while being conveniently located near trails, parks, shopping, the Appleby Go and with easy highway access. (id:48699)
597 Old York Road
Burlington, Ontario
AMAZING! Custom Bungaloft nestled on a spectacular 12-acre property in Burlington. Featuring 5+1 bedrooms, 6 full bathrooms and 2 half baths with an attached triple car garage AND detached double car garage with storage loft! Boasting over 5,400 square feet PLUS an additional 4,300 square feet in the finished lower level. Resort-style exterior with a pool, hot tub, pond, cabana, outdoor kitchen, full bar, built in BBQ area, golf green, two firepits, a fireplace and 5+ forested acres! The main floor offers DUAL primary bedrooms- each with ensuite baths and large walk-in closets. There is also a main floor office and oversized dining room. The kitchen features a large island, stainless steel appliances and a walk-in pantry. The kitchen is open to the living room- which features 12’ ceilings and a stunning wood burning fireplace. There is also an oversized mudroom / laundry room with garage access and two powder rooms. The 2nd level of the home includes 3 large bedrooms and a 5-piece bathroom. The lower level (accessible by stairs OR elevator) features an amazing rec/family room, 6th bedroom, second kitchen, 2 full bathrooms, a wine cellar, gym, sauna, wet bar and plenty of storage! This home was custom built by Glen Oak Homes in 2016 and a main floor addition with full basement was added in 2024. The entire property was fully landscaped in 2023/2024. Interior and exterior ‘smart’ features throughout, highly efficient and fully private- a true paradise. Luxury Certified (id:48699)
1431 Walkers Line Unit# 301
Burlington, Ontario
This beautifully renovated two-bedroom condo offers exceptional flexibility, perfect for those downsizing, pet owners, or anyone seeking a vibrant, active lifestyle. Nestled in the heart of Burlington’s desirable Tansley Woods community, this home combines modern updates with everyday comfort in a prime location. Inside, you’ll find a fresh, contemporary design featuring laminate plank flooring, neutral paint tones, and an updated kitchen with stylish finishes. The open-concept layout is bright and inviting. Both bedrooms are generously sized and sunlit, while the oversized bathroom provides ample space and functionality. Enjoy the convenience of in-suite laundry and a private balcony, ideal for your morning coffee or relaxing at the end of the day. Residents enjoy access to fantastic amenities, including a fitness centre and party room, all within a secure, professionally managed building. The location is unbeatable, just a short walk to shops, restaurants, parks, and trails, with easy access to highways and public transit. Whether you’re a first-time buyer, investor, or looking to simplify your lifestyle, this stunning condo offers modern style, thoughtful design, and the perfect Burlington location. (id:48699)
2061 Halton Place
Burlington, Ontario
Rare opportunity! Turn-key bungaloft in south Burlington! Situated in a desirable quiet court under a canopy of mature trees, steps from downtown Burlington. This 3-bedroom, 2-bathroom home has been beautifully updated inside and out! Approximately 1700 square feet- this home has an open concept floorplan and high-end finishes throughout. The ground floor has rich engineered hardwood flooring and smooth ceilings with pot lights throughout. The spacious living / dining room is completely open to the kitchen with incredible natural light and access to the sunroom which can be enjoyed year-round. The main floor offers 2 bedrooms, a 4-piece bath, laundry and plenty of storage space. The upper floor boasts an oversized bedroom, a walk-in closet, a second large closet, and a 3-piece ensuite with a large shower. The spacious wrap-around backyard is ideal for entertaining or enjoying the quiet green space. The exterior also includes an attached single car garage with ample accessible storage in the attic and parking for 4 vehicles! (id:48699)
2070 Queensway Drive
Burlington, Ontario
Impressive 5600 square foot office/garage space with 4 bay 15 foot garage doors. 2+ acre fenced compound included for equipment or vehicles. Adjacent to Burlington GO northern entrance. Excellent central location around Golden Horseshoe to GTA exposure. (id:48699)
5183 Fernbrook Court
Burlington, Ontario
Welcome to 5183 Fernbrook Court — a beautifully maintained family home perfectly situated on a quiet, dead-end court in Burlington’s highly sought-after Orchard community. This detached Fernbrook “Pine” model offers nearly 1,800 sq. ft. of above-ground living space plus a fully finished basement, combining comfort, functionality, and charm in one of the area’s most family-friendly neighbourhoods. The main floor features a dedicated home office ideal for remote work or study, a formal dining room perfect for hosting family dinners, and a spacious family/great room with vaulted ceilings and a cozy three-sided fireplace that creates a warm and inviting atmosphere. The bright, updated kitchen offers stainless-steel appliances, white cabinetry, and a walk-out to the private deck — the perfect setting for outdoor entertaining or relaxing on summer evenings. Upstairs, you’ll find three spacious bedrooms and two full bathrooms, including a generous primary suite with a walk-in closet and a beautifully finished ensuite featuring a soaker tub and separate shower. The fully finished basement provides even more versatile living space, complete with a large recreation area and an additional full washroom, ideal for guests, teens, or a home gym. Set on a large lot surrounded by mature trees, this home offers incredible curb appeal with a welcoming front porch and an attached garage with driveway parking for multiple vehicles. Located in a friendly, tight-knit neighbourhood where neighbours quickly become friends, residents enjoy peace and privacy while remaining close to top-rated schools, parks, shopping, restaurants, community centres, and easy highway and GO Train access. This home truly combines an exceptional location, thoughtful layout, and move-in-ready appeal — a rare opportunity to live on one of the Orchard’s most desirable courts and experience Burlington living at its best. (id:48699)
222 Strathcona Drive
Burlington, Ontario
Welcome to this well appointed 2-storey home situated in the Shoreacres neighbourhood, set on an exceptional 200-foot deep lot. Located in one of Burlington’s most desirable neighbourhoods and within the catchment of top-rated schools (Tuck and Nelson). This home offers the perfect setting for families. Inside, you’ll find large principal rooms, a formal living room, separate dining room, and floor-to-ceiling windows that fill the space with natural light. With 4 bedrooms and a functional layout, there’s room to live, grow, and entertain. Step outside into your own private oasis, a beautiful Muskoka-like-setting with a saltwater pool, perfect for summer enjoyment or hosting guests. Just minutes to the shores of Lake Ontario and downtown Burlington. This is a rare opportunity to own a premium property with endless potential for buyers to make it their own. Don’t miss out! (id:48699)
1980 Imperial Way Unit# 212
Burlington, Ontario
Exceptional value in the exclusive and rarely-offered Appleby Woods condominium. With only 9 suites sold since the start of 2022, this is a rare opportunity to call this coveted building home at a price that’s over 15% below the building’s average cost per square foot during that time. This bright and spacious 2 bedroom, 2 bath plus full den 2nd floor corner suite features large windows, an open layout, and an expansive balcony accessible from both the living room and primary bedroom. Enjoy a generous primary suite with walk-in closet and 3-piece ensuite, and an entertainer’s kitchen with stainless steel appliances, large island and ample storage. Includes in-suite laundry, two parking spaces (one surface, one underground), and a large locker. Geothermal heating, solar panels, and individually controlled HVAC offer year-round comfort and efficiency leading to reduced monthly bills. Amenities include a library, workout room, a party room and ample visitor parking. Steps to shops, restaurants, Movati, and Appleby GO, with easy highway access. With space for everything and its convenient location, this condo is the key to easy living without sacrifice! (id:48699)
5086 Walkers Line
Burlington, Ontario
Build your dream home with Nest Fine Homes, a renowned builder known for visionary design and exceptional craftsmanship. Set on nearly 6.5 acres of private, tree-lined land in the heart of the Escarpment, this one-of-a-kind property backs onto Mount Nemo and the iconic Bruce Trail. Blending modern minimalism with natural elegance, the residence is a masterwork of luxury living. Expansive floor-to-ceiling windows fill the home with natural light and frame panoramic views that stretch to the Toronto skyline and Lake Ontario. Inside, a glass-encased foyer opens to a sunken living room and a striking feature hall leading to the soaring great room. The chef’s kitchen—complete with a breakfast nook and formal dining area—is designed for both intimate family moments and grand-scale entertaining. A discreet wine cellar, office, powder room, and mudroom complete the main floor. Upstairs, the primary suite is a private retreat with sweeping views, a spa-inspired ensuite, and a spacious walk-in closet with access to a private balcony. Five additional bedrooms. The lower level is a haven for wellness and leisure, featuring a sauna, fitness studio, sleek bar, media room, and hobby space. While the current vision supports a custom residence of over 9,000 sqft, the property allows for tailored adaptation—expand to a 12,500 sqft or scale down to an elegant 4,500 sqft home without compromising luxury. This is a truly rare offering—an opportunity to create a legacy estate, shaped by your vision and designed to last forever. All images are artists renderings for illustrative purposes only. Final design, elevations, and features may vary. LUXURY CERTIFIED. (id:48699)
333 St Paul Street
Burlington, Ontario
Charming family home in the heart of Burlington’s vibrant core! Beautifully renovated from top to bottom, this stunning property perfectly blends modern comfort with timeless character. Offering an exceptional lifestyle opportunity, it’s just a short stroll to the lake, downtown shops, restaurants, and parks—everything your family needs right at your doorstep. Step inside to a bright, open-concept main floor featuring engineered white oak hardwood throughout and a layout designed for family living. The renovated kitchen (2019) boasts quartz countertops, a large island with breakfast bar, stainless steel appliances including SubZero fridge, Miele dishwasher, and a newer stove (2025). Timeless bead-board backsplash, rustic range hood, and designer lighting add warmth and style. The spacious dining and living rooms are filled with natural light, while the family room with walkout to the backyard creates seamless indoor-outdoor flow. A stylish 2pc powder room, mudroom with shiplap detailing, and a convenient main-floor primary suite complete this level. The modern 4pc ensuite offers a dual-sink vanity and glass walk-in shower for a touch of luxury. Upstairs features two spacious bedrooms with cozy reading nooks, a beautiful updated 4pc main bath, and a flexible home office - ideal for remote work or study. The lower level, renovated in 2013, offers fantastic flexibility with a second kitchen, rec room with fireplace, additional bedroom, laundry, and 3pc bath—ideal for in-laws or teens. Outside, enjoy a private backyard oasis with a tiered wooden deck and gazebo, interlock stone patio, landscaped perennial gardens, and plenty of green space for children and pets to play. The inviting front deck and manicured gardens create lovely curb appeal, making this home truly move-in ready. Welcome to the perfect blend of lifestyle, location, and family comfort in one of Burlington’s most sought-after neighbourhoods. (id:48699)
340 Plains Road E Unit# 202
Burlington, Ontario
Located in the heart of Central Aldershot, this stylish condominium offers the perfect blend of comfort and convenience. Situated in a new, well-maintained building, residents enjoy top-notch amenities including an exercise room, business center, party room, rooftop patio/garden, and ample visitor parking. The unit features an open-concept layout with tons of natural light, a modern kitchen complete with stainless steel appliances, generous storage, —ideal for everyday living and entertaining. The den is perfect for a home office, and the private balcony offers a great spot to unwind. Includes an owned underground parking space and owned storage locker. Just minutes to the Aldershot GO Station, major highways, RBG, downtown Burlington, shops, restaurants, parks, trails, and the lake. Also close to both Burlington and Hamilton hospitals, and McMaster University. In-suite laundry. (id:48699)

