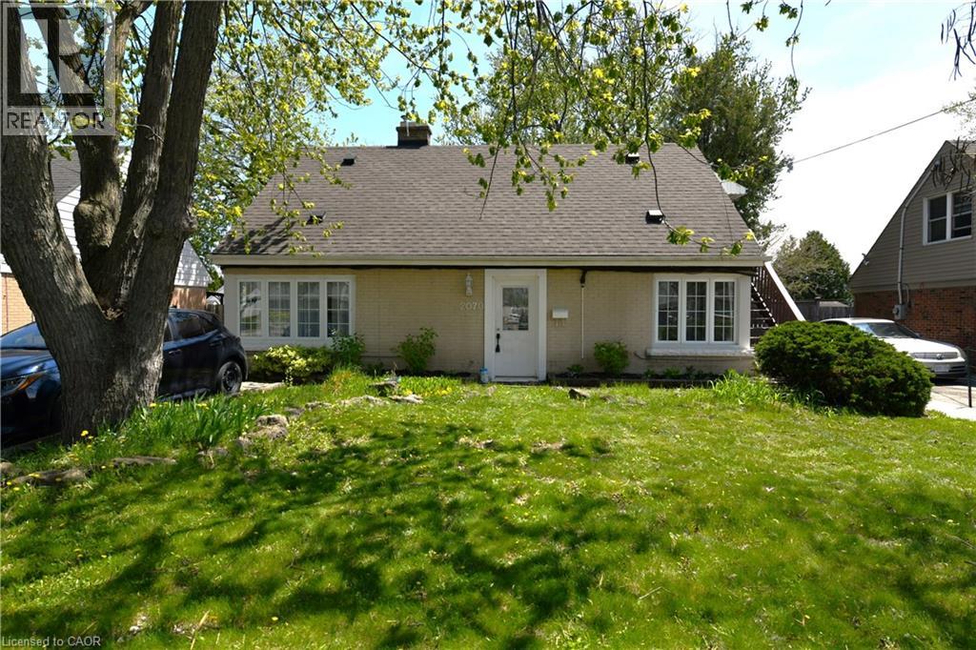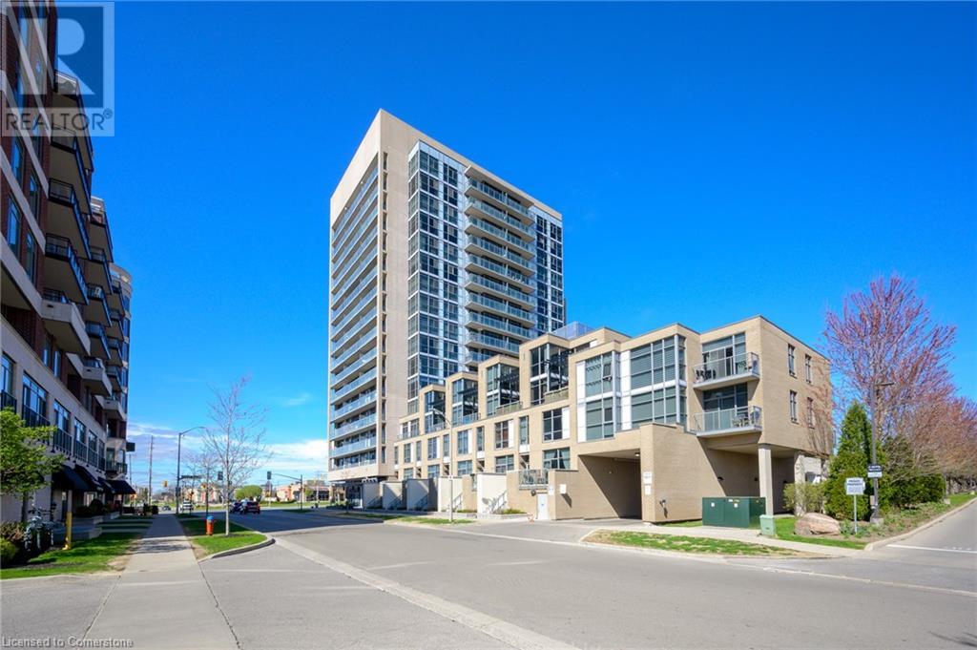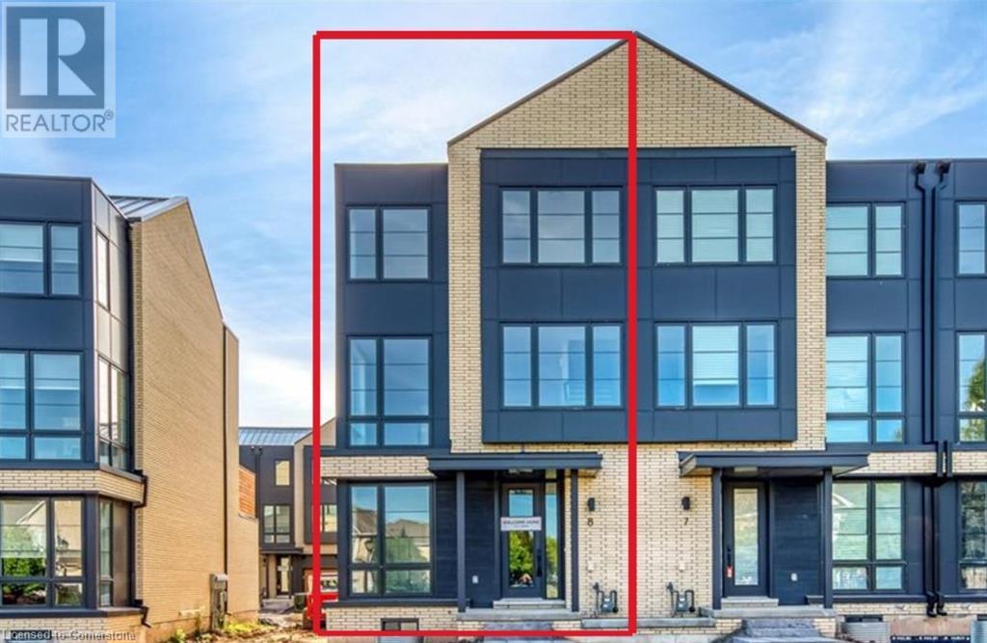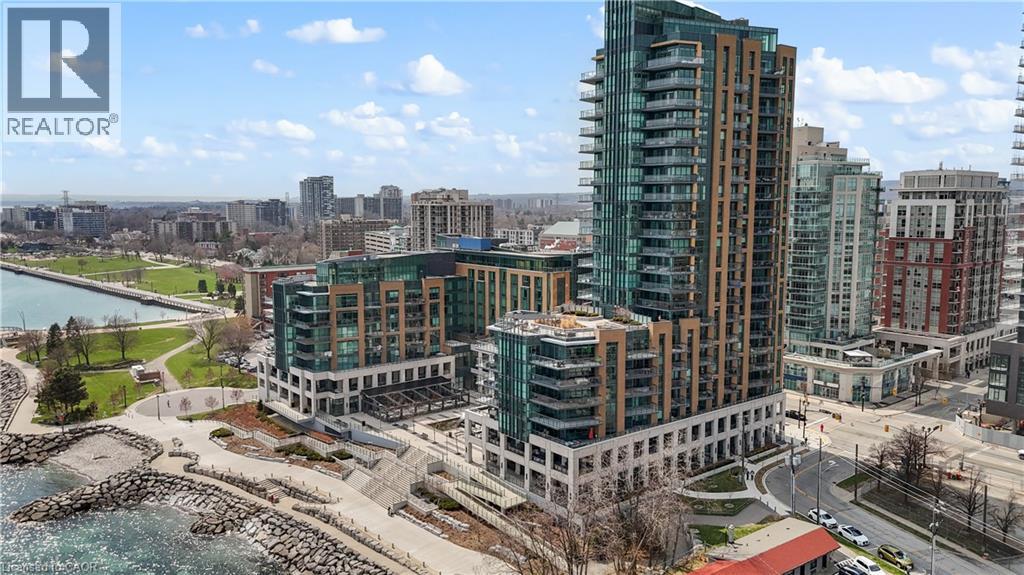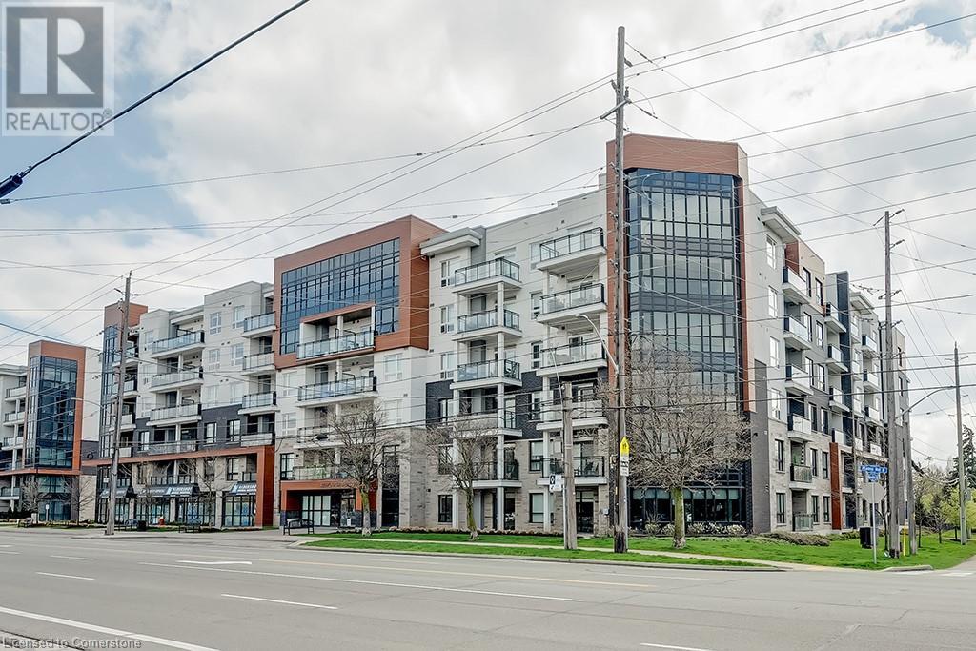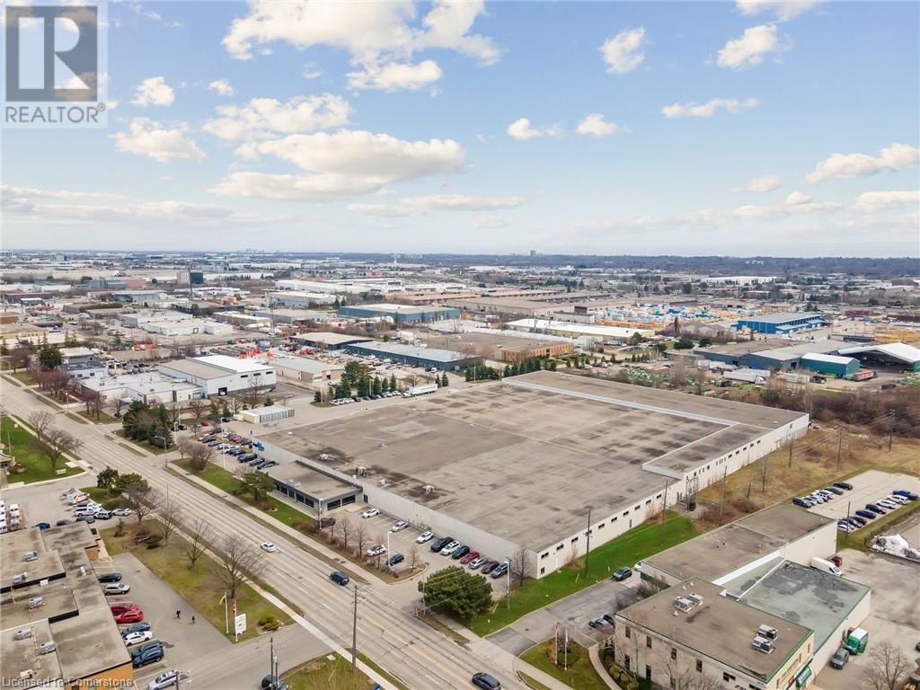2070 Churchill Avenue
Burlington, Ontario
Charming Home with Income Potential in a Prime Location! Nestled in a mature, friendly neighborhood—just minutes from the QEW and GO Train, making commuting a breeze. This property features a spacious main level with 3 bedrooms, perfect for families or first-time buyers. Upstairs, you'll find a completely separate and bright 1-bedroom loft apartment—ideal for in-laws, guests, or rental income. Sitting on a nice size 55 x 145 ft lot, with plenty of outdoor space to enjoy. Whether you're an investor looking for a dual-income opportunity or a homeowner wanting to live in one unit and rent the other, this versatile property is a fantastic find. (id:48699)
2070 Churchill Avenue
Burlington, Ontario
Charming Home with Income Potential in a Prime Location! Nestled in a mature, friendly neighborhood just minutes from the QEW and GO Train, making commuting a breeze. This property features a spacious main level with 3 bedrooms, perfect for families or first-time buyers. Upstairs, you'll find a completely separate and bright 1-bedroom loft apartment ideal for in-laws, guests, or rental income. Sitting on a nice-sized 55 x 145 ft lot, with plenty of outdoor space to enjoy. Whether you're an investor looking for a dual-income opportunity or a homeowner wanting to live in one unit and rent the other, this versatile property is a fantastic find. (id:48699)
3375 North Service Road Unit# D 4-5
Burlington, Ontario
9158 Square feet located in a prime North Service Road Location, between Guelph Line and Walkers Line. Extremely well maintained with 1158 sq. ft. of air conditioned office space. The Warehouse is approximately 8000 sq. ft 18 clear with sprinklers. TMI is $5.00 per sq. ft. per annum for 2025 and includes major mechanical (roof,parking lot,HVAC) replacement! 2 Full Dock height, Dock Doors with plenty of room for Transport Truck to get in and out of the loading bays. Single unit with offices also available, please see other MLS listing. (id:48699)
1060 Mohawk Road
Burlington, Ontario
Welcome to this beautifully renovated 4-bedroom, 2.5-bath home offering over 3400 sq ft of living space, set amongst majestic trees and nestled within the historic gates of Indian Point. The main level showcases heated floors and exquisite herringbone hardwood, flowing into a custom designer kitchen featuring a large island, wall ovens, paneled fridge and dishwasher, and striking light fixtures. Oversized sliding patio doors open wide to create seamless indoor-outdoor living. The cozy living room features a gas fireplace with a floor-to-ceiling surround and inset for your TV. The second floor includes three generous bedrooms with walk in closets, hardwood throughout and a stunning updated main bath with heated floors. The third level offers a private bedroom retreat with a den area and walk-in closet—ideal for guests or a home office. The finished lower level has a spacious recreation room, 3-piece bath, and ample storage. A double garage provides convenience, while the prime location offers quick access to Spencer Smith Park, major highways, downtown Burlington, and its vibrant shops and restaurants. This home combines luxury, location, and lifestyle! (id:48699)
1940 Ironstone Drive Unit# 219
Burlington, Ontario
Welcome to this stylish bachelor suite at 1940 Ironstone Drive in Burlington! This bright and modern unit features granite countertops in the kitchen, a 4-piece bath, and new vinyl floors throughout the living area. With 9-foot ceilings and wall-to-wall windows, the open-concept design offers a spacious feel, perfect for everyday living. Step outside to your own private terrace, providing an impressive 260 sq. ft. of outdoor living space. This condo also includes one underground parking spot. Enjoy fantastic amenities in this Pet Friendly building, including; 24-hour security, a party room, billiard room, media room, gym, yoga studio, and a rooftop patio with BBQs. Conveniently located steps to shopping, dining, and public transit, this condo is ideal for those seeking a modern, convenient lifestyle. (id:48699)
2273 Turnberry Road Unit# 8
Burlington, Ontario
Welcome to 2273 Turnberry Road #8an executive brand-new end-unit townhome on the premier lot of an exclusive Millcroft enclave. Built by Branthaven, the Knightsbridge model offers 2,415 sq ft of refined living space (including 270 sq ft in the finished basement), over $60K in upgrades, and a rare double car garage. This bright and stylish home features extended-height windows, a main-level guest suite with 4-pc ensuite, and a stunning open-concept second floor with 9-ft ceilings, a chef-inspired kitchen with quartz counters and a large island, and French door walkout to a spacious terrace with BBQ hookup. The third level boasts two oversized primary retreats, each with spa-like ensuites and oversized walk-in closets, plus a large laundry room with ample storage. The fully finished basement offers a versatile rec room and additional storage. Located in the heart of Millcroft near top-rated schools, Millcroft Golf Club, shopping, dining, and major highways. This is the best value luxury townhome offered in the complex!(some images contain virtual staging) (id:48699)
2060 Lakeshore Road Unit# 205
Burlington, Ontario
Where Water Meets Luxury Living! This spectacular waterfront condominium offers three bedrooms, three bathrooms, and three parking spaces. Coffered ceilings, state-of-the-art appliances, beautiful chandeliers, a fireplace, and automatic window coverings are among the many upgrades throughout. The primary suite features his-and-hers closets and an oversized bathroom. Over 1,100 square feet of outdoor living space overlooking the lake, complete with a built-in barbecue, provides ample space for entertaining. Do not miss out on this exclusive, one-of-a-kind property! (id:48699)
320 Plains Road E Unit# 502
Burlington, Ontario
Stunning one bedroom + den suite at Affinity in Aldershot! Custom kitchen with quartz, stainless steel appliances, breakfast bar and glass subway tile backsplash. Open concept living with 9' ceilings, in-suite laundry, 4-piece bathroom and spacious private balcony. Steps to the GO station, RBG, marina, library, schools and Burlington Golf & Country Club. One underground parking space and one storage locker on unit level. Building amenities include loads of visitor parking, electric car charging station, rooftop terrace with BBQs, gym, yoga room and party room! (id:48699)
3230 Mainway Unit# 2-3
Burlington, Ontario
Very well maintained building with fantastic exposure onto Mainway. Clean warehouse with 10 truck-level loading doors. Clear height from 16'-20'. The building features very nice, functional office space and a wooden roof deck, providing thermal and acoustic insulation, moisture resistance, and aesthetic appeal. Available January 2026. (id:48699)
3230 Mainway
Burlington, Ontario
Very well-maintained freestanding building with fantastic exposure onto Mainway. Clean warehouse with 18 truck-level loading doors and 1 drive-in door. Clear height ranges from 16'-20'. The building features very nice, functional office space and a wooden roof deck, providing thermal and acoustic insulation, moisture resistance, and aesthetic appeal. Available January 2026. (id:48699)
3230 Mainway Unit# 1
Burlington, Ontario
Very well-maintained building with fantastic exposure onto Mainway. Clean warehouse with 8 truck-level loading doors and 1 drive-in door. Clear height of 16'. The building features very nice, functional office space and a wooden roof deck, providing thermal and acoustic insulation, moisture resistance, and aesthetic appeal. Available January 2026. (id:48699)
3230 Mainway Unit# 2
Burlington, Ontario
Very well-maintained building with fantastic exposure onto Mainway. Clean warehouse with 6 truck-level loading doors. Clear height of 16'. The building features nice, functional office space and a wooden roof deck, providing thermal and acoustic insulation, moisture resistance, and aesthetic appeal. Available January 2026. (id:48699)


