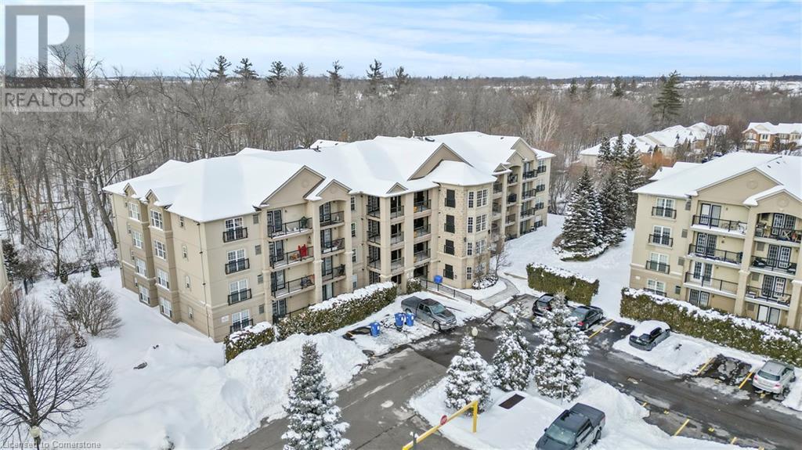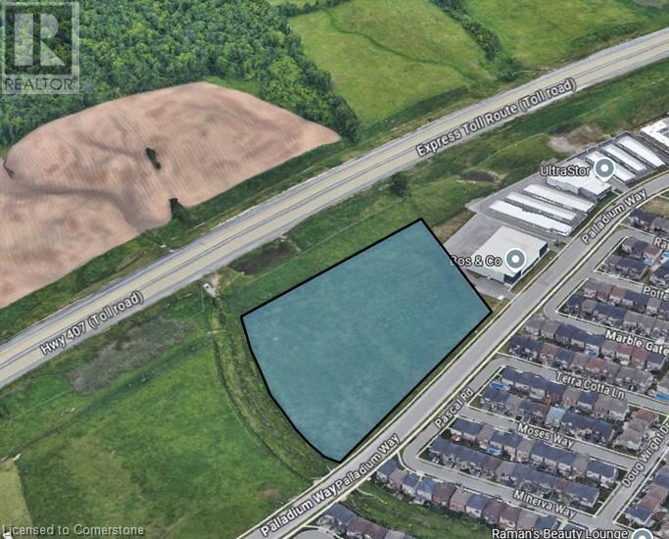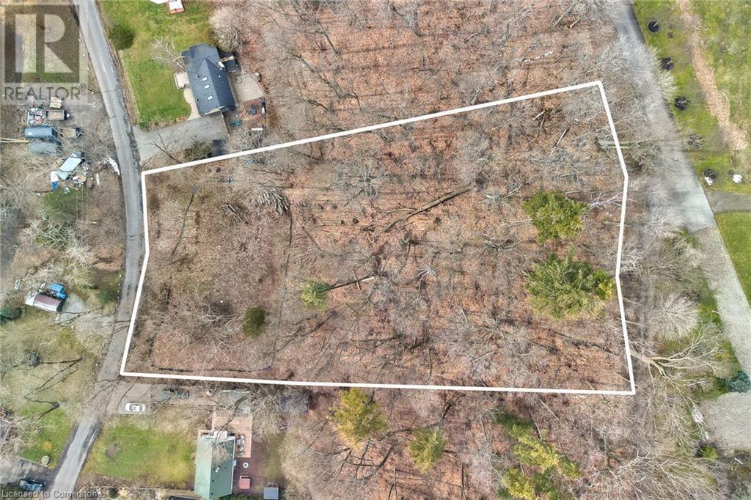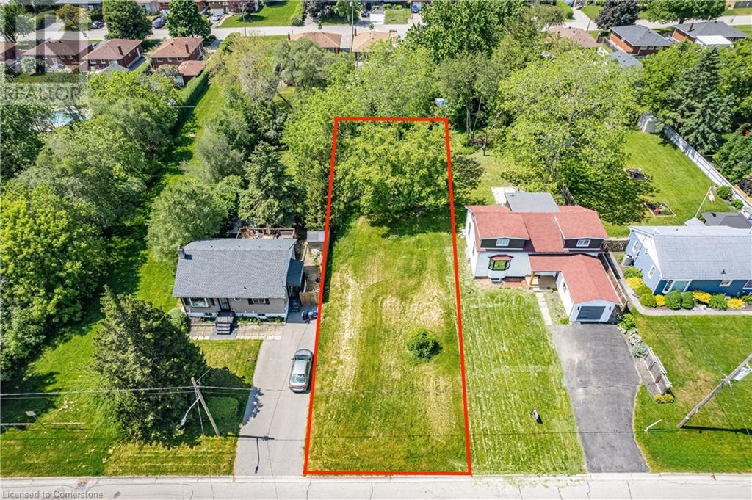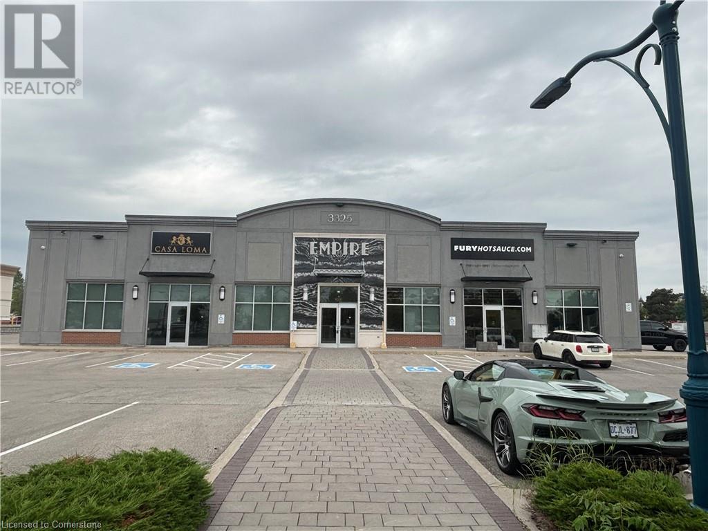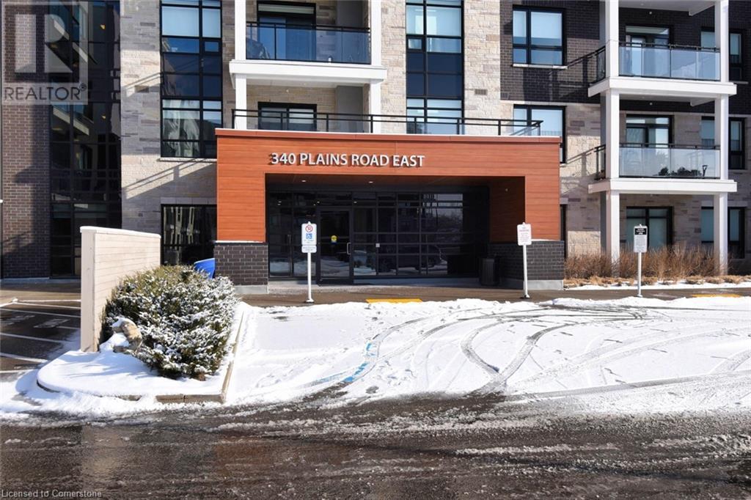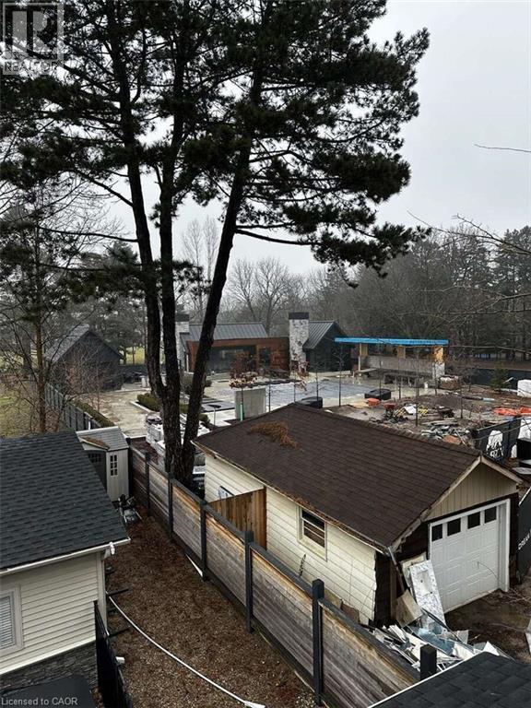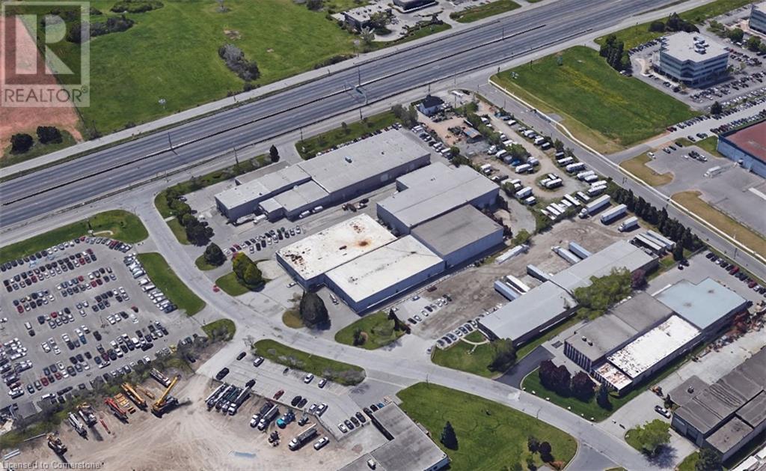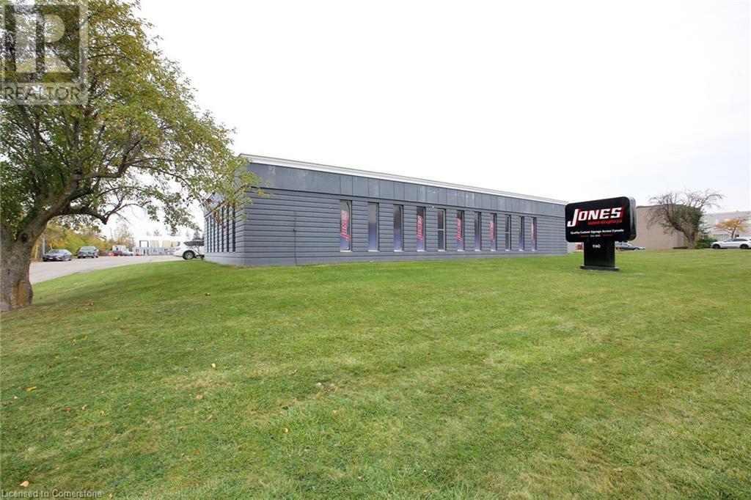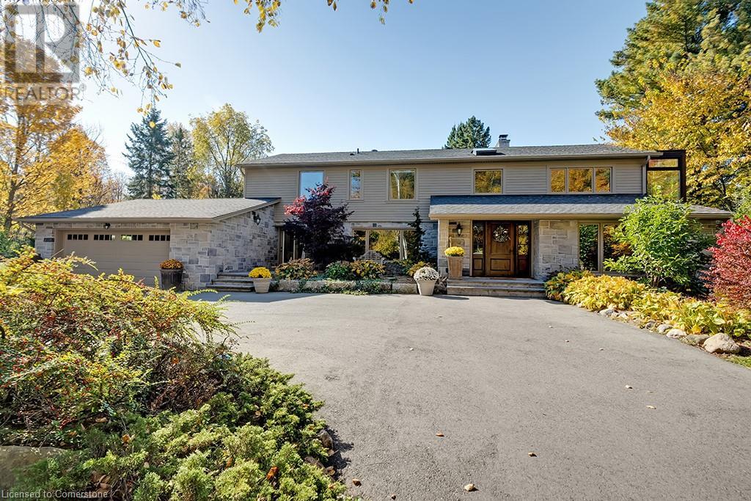1141 King Road Unit# 2
Burlington, Ontario
Unit within freestanding industrial building available for lease. Efficient West Burlington location provides close proximity to the QEW, Highway 403, 407, Aldershot GO, and many amenities. Excellent shipping access features rear loading including 2 truck-level + 2 drive-in shipping doors with ample room for 53' trailers. Clear height in warehouse is 12 ft. GE1 zoning. Approx. 1/2 acre of outside storage at rear. Occupancy April 1, 2025. (id:48699)
2075 Appleby Line Unit# 407
Burlington, Ontario
Welcome home to this top floor, beautifully updated, 1 + 1 bedroom open- concept luxury condo. The Hampton is a large, coveted floor-plan in the Orchard Uptown Building. This 4th floor unit has soaring vaulted ceilings, and no upper neighbours! Offering ultimate privacy, backing on to protected woodlands, perfect for birdwatching from your large, private balcony. Conveniently located across from the Millcroft Shopping Centre and with public transit available, everything you need is a few steps away. This condo has been tastefully updated in January 2025 with luxurious vinyl-plank flooring throughout, new kitchen counters, and is painted in a neutral hue. Orchard Uptown Complex has an auxiliary building which houses a fully equipped gym, sauna, and party room. Included with this unit is a storage locker, 1 underground parking spot (climate-controlled garage), which even has a car washing station! There is ample visitor parking on the surface above, and this building has an elevator. This location cannot be beat, and this condo is move-in ready! Quick access to highways and GO train. (id:48699)
4301 Palladium Way
Burlington, Ontario
A rare opportunity to acquire 8.78 acres of employment land with prominent Highway 407 exposure in Burlington's prestigious Alton Corporate Centre. Services are the the lot line and the site is shovel-ready for development. BC-1 zoning allows for a myriad of employment uses such as industrial, office, and many others. Quick access to highway at Appleby or Dundas Interchanges. Close to numerous amenities. (id:48699)
1403 Hidden Valley Road
Burlington, Ontario
NEW FAMILY? A COUPLE ESCAPING THE BIG CITY? Or INVESTORS! Rare opportunity to build on a vacant +/-1.17 acre, wooded building lot with almost 180ft of frontage. Purchase this gorgeous lot with plans & approvals included to build a modern chalet style dwelling that compliments the surrounding landscape. An open concept, rustic and cozy home plans embedded into the quiet Aldershot greenspace. Your entrance into the street is a winding drive through beautiful Hidden Valley Park which caters to family adventures and team sports. The park includes a playground with splashpad, baseball diamonds, hiking trails an a hobby rail club. Across from the property and along the entire street has Grindstone Creek where wildlife and a variety of fish species are seen regularly. The end of the street brings you to the Bruce Trail for endless hiking and biking trails. Minutes to RBG, Burlington village/waterfront, golf, shopping, restaurants, highway access, GO Train Station and the Aldershot community, there's a reason why this location is called Hidden Valley. (id:48699)
1142 Fisher Avenue
Burlington, Ontario
Don't miss out on this unique opportunity to own a residential building lot in the well established neighbourhood of Mountainside. This property offers you a generous 50 by 175 ft and is ready for you to build your dream home. Take advantage of the savings with no demolition costs, and enjoy the flexibility to create a residence that suits your lifestyle & preferences. With close proximity to all necessities like the 403, Parks, Schools, Costco, Shopping and more, this central Burlington location won't last long! (id:48699)
3325 Harvester Road Unit# 7
Burlington, Ontario
Calling all flex space/office users looking for creative, collaborative space! The Empire is a modern, open concept office/flex use building with 18 foot ceilings, beautiful polished floors and tons of natural light. This unit that nice windows for great, natural light, its own kitchenette, washroom and exterior & interior corridor entry door. Turn-key, move-in-ready space plus some great common areas including a terrific rooftop breakout room with kitchen and outdoor patio, elevator and wheelchair accessible washrooms. Conveniently located on Harvester with easy access to public transit, highways, ample parking and separate entrance for ease of access or curbside pick-up. (id:48699)
1525 Snake Road
Burlington, Ontario
Discover the perfect canvas for your next project with this expansive 7-acre lot located at 1525 Snake Road in Burlington, Ontario. Nestled in a serene and rural setting, this property offers exceptional potential for residential, recreational, or agricultural use. Surrounded by natural beauty and just minutes from major roadways, including Hwy 403 and the QEW, you’ll enjoy a peaceful country atmosphere while staying close to city conveniences. With ample space and incredible privacy, this land provides endless possibilities for development or leisure. Whether you're looking to build your dream home or invest in land for the future, this is an opportunity you don't want to miss!' (id:48699)
340 Plains Road E Unit# 610
Burlington, Ontario
Affinity Condominiums Luxury and Convenience combine in the modern six storey buildings of the Affinity.The buildings are located in desireable Aldershot area of Burlington. The popular area features many services and amenities .Public Transit is virtually steps from your door,and the Go Station, HWY 403 and QEW are just a short drive away. Much to experience and enjoy in the vibrant Aldershot Community Parks, Tennis, Golf, Restaurants, Boutique- like Specialty Shops, The beautiful Royal Botanical Gardens, Mapleview Mall Everything you might need or want all near by. Enjoy the peace and quiet and unobstruced views from the top floor(Unit 610) This Suite features two spacious bedrooms ,and 2 full bathrooms 3 piece and 4 piece. The contemporary open- concept style floor plan offers remarkable10 ft ceilings in the main rooms, plenty of windows including roll blinds, and Sliding door with access to the cosy balcony, all of which provide an abundance of natural light to the Suite. The well appointed Kitchen design features quality cabinets, plenty of storage, six existing appliances, and a convenient built in extended counter or breakfast bar. Washer/Dryer is hidden nicely from view off the kitchen. The inviting Great Room is central to the unit providing privacy to each of the, two bedroom /bathroom areas. Locker and parking space,(both owned) are in the garage and located in close proximity.This amenity rich building includes, roof top patio and community BBQs , Party Room, Plenty of Visitor parking conveniently located, Electric Charging Station for Visitors and Residents (pay for use), Bike room rental, Gym and exercise room, Rare convenient Pet Relieve Area exclusive to Affinity residents WiFi available in the lobby. Few amenities require booking/deposit or rental fee. The Property Manager office is conveniently located in 320 Plains Rd Your Fob provides entry. Don't Delay.book an appointment. view this property today. (id:48699)
247 Belvenia Road
Burlington, Ontario
For more info on this property, please click the Brochure button. Stunning and unique property priced to sell! Bungalow complete with a back yard oasis. Build your custom dream home on this once in a life time lot in the heart of Burlington close to the top schools in the area Tuck and Nelson! Don't wait too long this one will go quickly! (id:48699)
1030 Heritage Road Unit# 1
Burlington, Ontario
Freestanding building featuring heavy power with three separate services to the building, oversized doors, cranes, and a paint booth, with a dust collection system. 17'-29' clear. Very clean white boxed warehouse and epoxy floors, with the ability to have outside storage in the rear. 5-ton cranes, with 10-ton tandem lifting capacity. Conveniently located at QEW and Appleby Line, great access to Hwy 403 & many amenities. (id:48699)
1140 Blair Road
Burlington, Ontario
35,593 SF on 3.58 Acres. Rare freestand Industrial building for sale. The property boasts 22' clear, 600 amps of power, 1 acre of excess land for outside storage and located inside desirable Mainway Industrial Neighbourhood. (id:48699)
2365 Britannia Road
Burlington, Ontario
Nestled on a serene 5.65-acre property, this beautiful rural retreat offers a perfect blend of modern comfort and natural beauty. Winding trails meander through the lush forest, inviting you to explore your private paradise. The home boasts 4 spacious bedrooms, 2.5 luxurious baths, and over 4,000 square feet of elegant living space. Step into the stunning great room, where a wood-burning fireplace and a wall of windows frame breathtaking views of the surrounding majestic trees. The eat-in kitchen features quartzite countertops, stainless steel appliances, a bar area, and a large island. The cozy sunroom with a gas stove is ideal for savoring your morning coffee. The family room, warmed by a gas fireplace, is perfect for family gatherings. Gorgeous hardwood floors flow throughout the home, complementing the updated bathrooms and functional mudroom. The primary suite is a true sanctuary, with private patio access, a 6-piece ensuite bath featuring heated marble floors, a free-standing soaker tub, double vanity, glass shower, and a spacious walk-in closet with heated floors for added luxury. Outside, the property offers endless possibilities with a workshop, a chicken coop, a vegetable garden, and an orchard with fruit trees. This property provides the perfect balance of tranquility, comfort, and modern amenities, making it an idyllic countryside escape. (id:48699)


