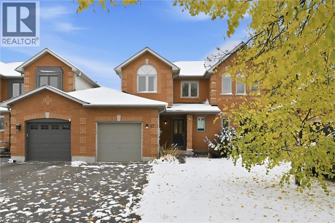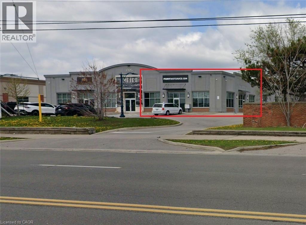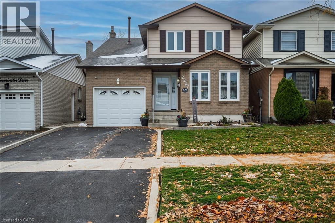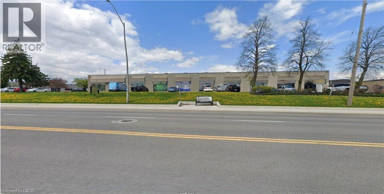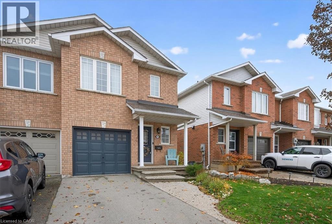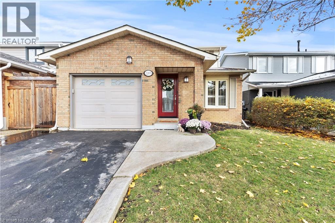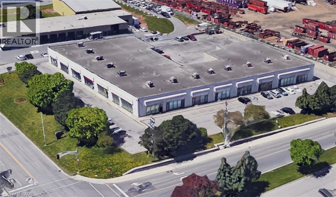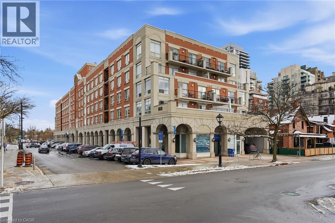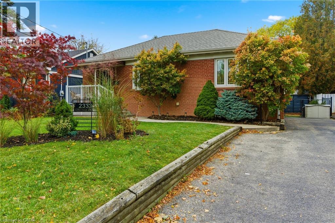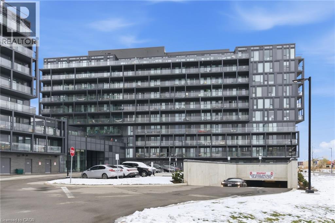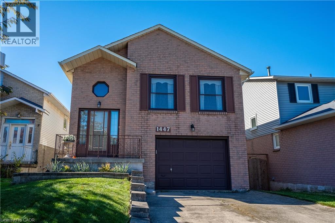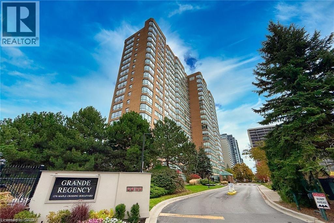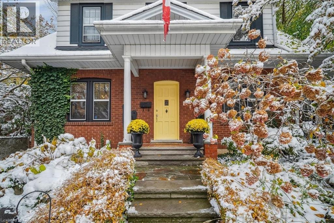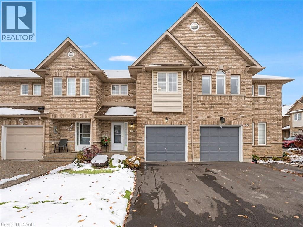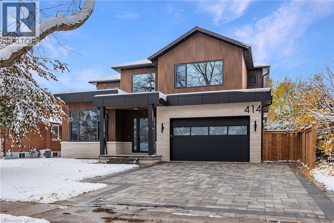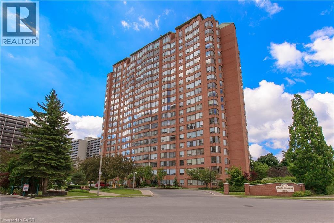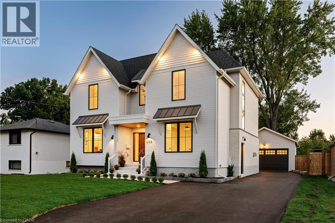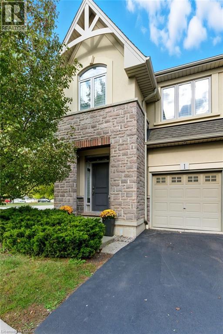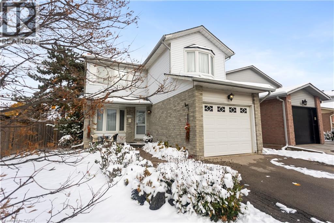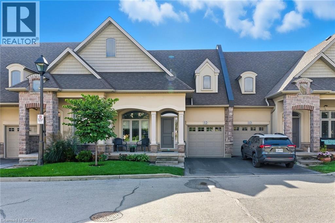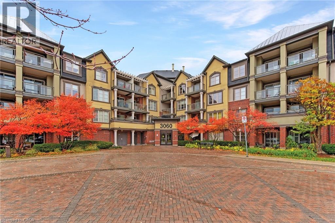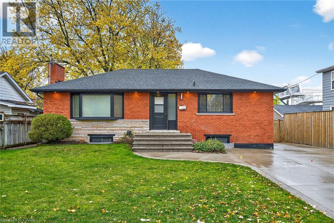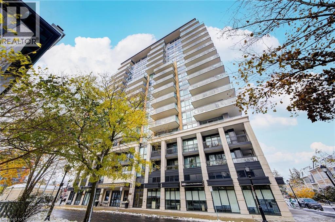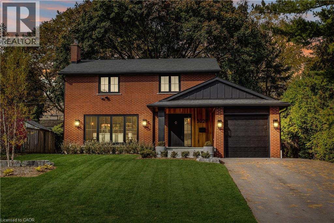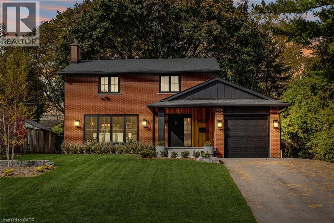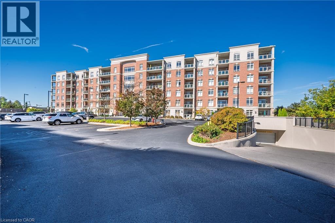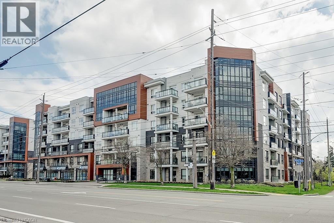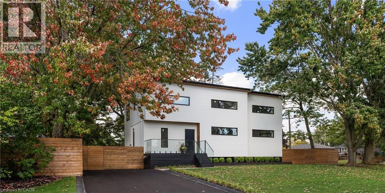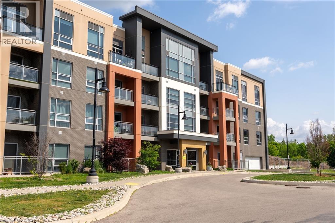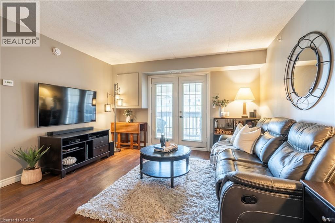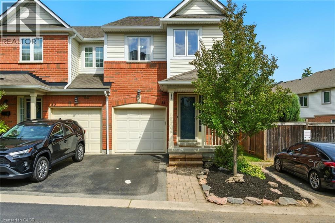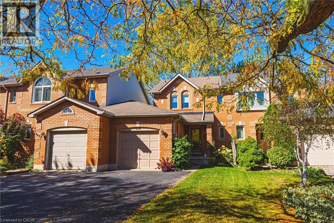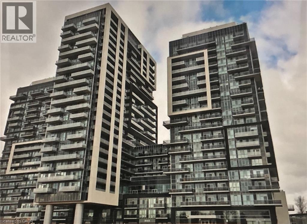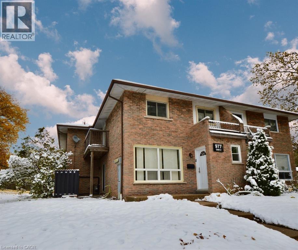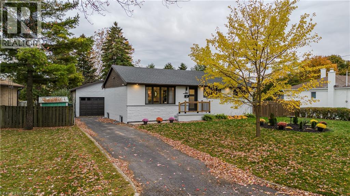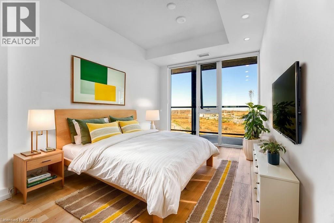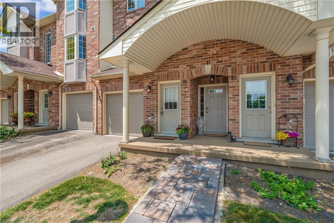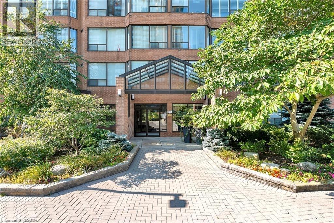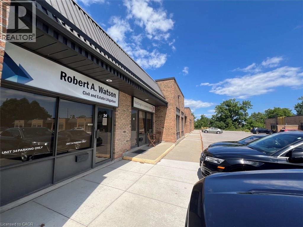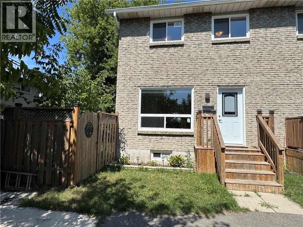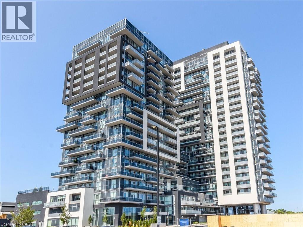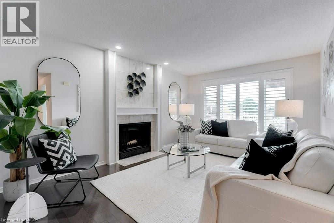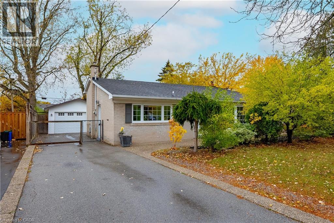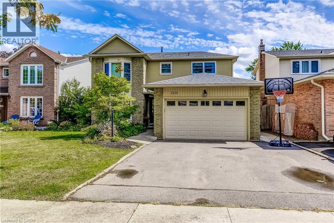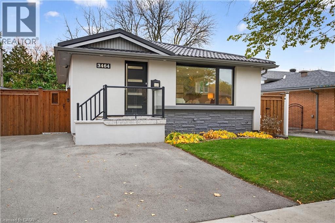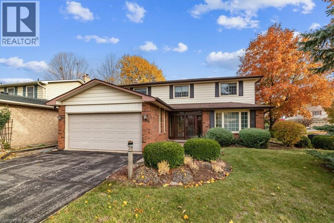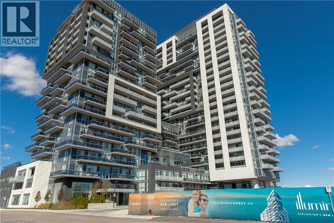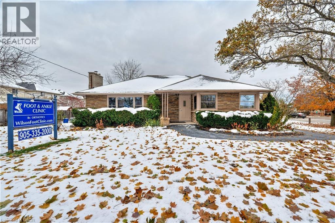478 Taylor Crescent
Burlington, Ontario
Welcome to 478 Taylor Crescent! Situated in Burlington’s desirable Longmoor neighbourhood, this 3-bedroom, 3-bathroom freehold townhome offers just over 2,000 sq. ft. of total living space and incredible potential throughout. A perfect opportunity for renovators, investors, or buyers looking to personalize a home to their own style. Backing onto a peaceful trail, the setting provides added privacy and a great outdoor lifestyle. Conveniently located close to shopping, schools, parks, transit, and major highways — the location checks all the boxes. Bring your vision and transform this well-located property into the home of your dreams or a standout investment! (id:48699)
3325 Harvester Road Unit# 1
Burlington, Ontario
Great flex space/office for creative, collaborative work. The Empire is a modern, open concept office/flex use building with 18 foot ceilings, beautiful polished floors and tons of natural light. This unit that nice windows for great, natural light, its own kitchenette, washroom and exterior & interior corridor entry door. Turn-key, move-in-ready space plus some great common areas including a terrific rooftop breakout room with kitchen and outdoor patio, elevator and wheelchair accessible washrooms. Conveniently located on Harvester with easy access to public transit, highways, ample parking and separate entrance for ease of access or curbside pick-up. TMI is est $8.62/psf. Tenant pays separately metered utilities. (id:48699)
2209 Leominster Drive
Burlington, Ontario
Beautifully maintained 2-storey home in the heart of Brant Hills, one of Burlington’s most family-friendly neighbourhoods. This 4+1 bedroom, 3-bath home offers a carpet-free main floor with a bright living room, separate dining room, and a cozy family room with a gas fireplace. The kitchen features granite countertops, a farmhouse sink, stainless steel appliances, and brand new 2025 stainless steel fridge and (2025) gas stove. From the kitchen sliding glass doors take you to the back deck and backyard. Convenient inside garage entry and a 2-piece powder room complete the main level. Upstairs are 4 spacious bedrooms and a large 5-piece bath. The finished lower level has a rec room, cold cellar, huge 3-piece bath, a bedroom, office (or potential 6th bedroom), laundry, and utility room. Set on a fully fenced 120' deep lot, just steps to Brant Hills Community Centre, parks, top-rated schools, and shopping — all with easy commuter access. A perfect family home in a welcoming community. (id:48699)
4391 Harvester Road Unit# 12
Burlington, Ontario
Prime location for your business on Harvester Road 2460 sq ft unit featuring 1- 10'x12' drive-in door. Maximize your storage space with 18' clear height. TMI for 2025 is $6.08 psf. Unit is available immediately. HVAC repair/replacement and maintenance included in TMI. Currently set up as showroom and industrial storage. (id:48699)
616 Iris Court
Burlington, Ontario
Bright & Spacious Freehold End-Unit Townhome located in South Burlington. No condo fees here! Nicely situated in a quiet court, this 3-bedroom, 2.5-bath end-unit townhome offers comfort, convenience, and style. Located in a mature neighbourhood, you'll be close to highways, transit, Appleby GO Station, and every amenity you could need. Exposed aggregate front walkway and porch, with 2 car tandem parking provide extra outside space that sets this one apart. The main floor features a welcoming layout with wide plank, hand scraped finished hardwood flooring, a convenient powder room, nice sized kitchen with updated flooring and plenty of natural light throughout. The kitchen and living areas flow seamlessly, with easy walk out access through the French doors to a good-sized outdoor sitting area with newer deck-perfect for relaxing or entertaining. Upstairs, you'll find three generous sized bedrooms, including a primary suite with walk-in closet and its own private ensuite bathroom. The upper-level laundry adds everyday convenience! The basement offers a great additional space, a perfect place for added storage, or your finishing touches to make it your own. Don't miss this great opportunity to own in one of Burlington's most desirable areas! (id:48699)
2203 Hunt Crescent
Burlington, Ontario
Welcome to 2203 Hunt Crescent, a well-kept 3-bedroom, 2.5-bath detached backsplit in Burlington’s desirable Headon Forest neighborhood. With multiple finished levels, this home offers comfort, flexibility, and room for your family to grow. Step into a bright open-concept living and dining area with hardwood floors and crown molding. The kitchen features white cabinetry, stainless steel appliances, and a gas stove, perfect for everyday cooking. On the lower level, the family room offers a cozy gas fireplace and walkout to the backyard, ideal for relaxing or entertaining. Upstairs, the spacious primary bedroom includes a walk-in closet and private 5-piece ensuite. Two additional bedrooms with one of them offering ensuite privileges to the main bath, perfect for teens or guests. The finished basement provides extra space for a rec room, office or gym, plus a generous crawl space for more added storage. Enjoy a landscaped backyard with stone patio, cedar privacy trees, pergola, and gas BBQ/firepit hookup. A perfect place to relax or entertain, while having plenty of space for kids or pets. Located in a family-friendly neighbourhood, steps from St. Timothy's and Notre Dame schools, parks, and walking trails with quick access to QEW and 407, this is your chance to enjoy life in one of Burlington's most sought-after communities. (id:48699)
4361 Harvester Road Unit# 7
Burlington, Ontario
Prime location for your business on Harvester Rd. 1327 sq ft unit of fully finished office. . TMI for 2025 is $4.99 psf. Unit is available immediately. HVAC repair/replacement and maintenance included in TMI. 4 offices & boardroom & kitchenette. (id:48699)
430 Pearl Street Unit# 403
Burlington, Ontario
Beautiful Corner Suite by the Burlington Waterfront! Experience elegant condo living at Village Square Condominium, an exclusive boutique residence nestled in the heart of downtown Burlington, just steps from the waterfront, Spencer Smith Park, and an array of shops, cafés, and restaurants. This exceptional 1,470 sq. ft. corner suite offers 2 bedrooms plus a den, perfect for working from home or enjoying a quiet reading space, and 2 full bathrooms. The open-concept design is both inviting and functional, featuring wide plank laminate flooring, floor-to-ceiling windows, and a cozy gas fireplace. The modern kitchen will impress with granite countertops, floor-to-ceiling cabinetry, and a bright breakfast nook. Step onto the expansive east-facing private terrace that spans the full width of the suite making it ideal for morning coffee or evening entertaining. The primary suite offers a spacious walk-in closet with custom organizers and a luxurious ensuite with a double vanity, walk-in shower, and relaxing corner tub. The second bedroom provides direct access to the terrace and is complemented by a beautifully updated main bathroom. This residence boasts a premium northeast exposure, offering exceptional privacy and tranquil views. Included are one underground parking space and one storage locker for your convenience. Enjoy Burlington’s vibrant waterfront lifestyle with The Pier, Art Centre, Spencer Smith Park, and the lakefront trail just steps away, along with convenient access to GO Transit, major highways, and all nearby amenities. Luxury. Location. Lifestyle. (id:48699)
2333 Alma Dale Avenue
Burlington, Ontario
Tucked away on a quiet, tree-lined street, rooted in the charm of Burlington's Mountainside community, this renovated bungalow is where timeless design meets everyday ease. Thoughtfully reimagined with a modern sensibility, the home balances clean lines and fresh updates with the kind of warmth that makes a house feel instantly like home. Step inside to discover an open-concept main floor filled with natural light. The kitchen anchors the space — sleek & inviting, flowing effortlessly into the living and dining areas, perfect for gathering or quiet moments of calm. Three bright bedrooms offer space for both family and guests, while soft finishes and refined details lend a sense of understated luxury throughout. Downstairs, a fully finished lower level extends the home’s versatility. A spacious recreation area, cozy den, updated flooring, laundry room, and an additional bedroom create endless possibilities — whether as a family retreat, guest suite, or future potential secondary unit with its own private entrance. Outdoors, the charm continues. A deep, private backyard invites evenings by the fire, pool parties, weekend barbecues, and the kind of unhurried living that Burlington is known for. Here, nature feels close — with parks, trails, and the Escarpment moments away & every convenience within easy reach. At 2333 Alma Dale Avenue, life feels balanced — modern but not cold, stylish in all the right ways. It’s the perfect blend of form and feeling, thoughtfully (id:48699)
3200 Dakota Common Unit# B706
Burlington, Ontario
Introducing this spacious one-bedroom plus den Clover model condo, spanning 600 square feet plus a generous 116 square foot balcony. Conveniently located near a host of amenities, including shopping centres, dining options, community centres, parks, and major transportation routes such as the 407, QEW/403, and GO, this apartment offers both comfort and accessibility. Positioned to the east, this unit receives ample morning sunlight and boasts a neutral decor, in-suite laundry, one underground parking space and a storage locker. Additionally, the lease includes Bell Fibre Optic internet for added convenience. The building is equipped with state-of-the-art features such as a smart security/entrance system, concierge services, gym, pool, sauna, party room, wellness room, yoga area, and outdoor greenspace complete with sitting areas. Don’t be TOO LATE*! *REG TM. RSA. (id:48699)
1447 Reynolds Avenue
Burlington, Ontario
Opportunity knocks with this spacious 3-bedroom, 3-bathroom detached raised bungalow offering over 2,000 sq. ft. of above-grade living space! Situated on a 118 ft. deep lot, this home features an extremely private backyard backing onto a forest with no rear neighbours. Step inside to a welcoming foyer that leads to a bright living area with large windows, seamlessly connected to the dining room and kitchen with a convenient breakfast area. Down the hall, you’ll find the primary bedroom with its own private walkout to a balcony overlooking the trees, the perfect spot to enjoy your morning coffee. The primary also features a walk-in closet and a private 3-piece ensuite. A second bedroom with dual closets and a 4-piece bathroom complete this level. The adjacent level offers a cozy family room with a fireplace and walkout to the deck and backyard, a third bedroom, a separate laundry room, and another full bathroom. The basement provides additional flexible space- ideal for hobbies, a home gym, or extra storage. Located in Burlington’s desirable Palmer neighbourhood, known for its quiet streets, mature trees, and convenient access to schools, parks, and amenities, this home offers endless potential and is the perfect canvas to make your dream home a reality! (id:48699)
1276 Maple Crossing Boulevard Unit# 412
Burlington, Ontario
Welcome to this stunning 2-bedroom, 2-bathroom plus den suite in the highly sought-after Grand Regency. This captivating residence offers a perfect blend of comfort, style, & breathtaking views that will make you feel right at home. As you enter, you're greeted by a charming foyer featuring a large double closet with mirrored doors. The fresh white kitchen boasts ample cabinetry & counter space. Enjoy your meals in the cozy dining nook, where you can soak in the picturesque views of Lake Ontario & the vibrant skyline of downtown Burlington. The spacious living room/dining room area creates an inviting atmosphere for entertaining or relaxing. The flex space off the main living space could be a lovely den or office space. The master bedroom is a true retreat, featuring a large window that fills the space with natural light, a walk-in closet for all your storage needs, & a luxurious 3-piece ensuite with a standup glass shower & a generously sized vanity. The second bedroom offers versatility & access to the delightful sunroom, perfect for enjoying morning coffee while overlooking the stunning scenery. An additional 3-piece main bathroom with a stand-up shower ensures convenience for guests. This unit is available immediately & is perfect for those seeking a one-year lease. This is a pet free building. Plus, the suite comes with one underground parking space & a locker for added storage. (id:48699)
263 Hart Avenue
Burlington, Ontario
Full of character & charm, this home sits on a picturesque, tree-lined street in coveted Roseland - just steps to the Lake, Downtown Burlington & Roseland Tennis Club. Set on a 62'X120' lot within top-rated school districts, it offers timeless appeal & a highly desirable location. Leaded glass windows, crown mouldings, hardwood floors & a wood-burning fireplace bring warmth & classic elegance throughout. The bright living room is filled with natural light from a large picture window, complemented by a separate dining room & an upgraded kitchen with modern finishes. A sunroom wrapped in windows with walkout access to the backyard provides an ideal home office or cozy retreat. The primary bedroom provides a peaceful escape, joined by two additional well-sized bedrooms. The finished basement with a separate entrance adds versatile living space & a renovated full bathroom. Outside, a private backyard with a stone patio, mature trees & lush gardens creates a serene setting for entertaining. A rare opportunity to own a home with true character in one of Burlington's most sought-after neighbourhoods. (id:48699)
4055 Forest Run Avenue Unit# 37
Burlington, Ontario
Welcome to this beautifully updated Freehold townhouse offering 1,490 sq. ft. of comfortable, family-friendly living! This bright and spacious home features 3 generous bedrooms and 3 bathrooms, including a large primary suite with a walk-in closet and private ensuite bathroom. The main floor boasts hardwood flooring, a large modern kitchen with quartz countertops, stainless steel appliances, peninsula offering ample storage and prep space, and California shutters throughout the entire home. Enjoy convenient inside access to the garage and parking for 2 cars. This home is move-in ready, with major updates including roof (2019), furnace and A/C (2025), driveway and front porch (2025), front turf (2024), and a fence refresh (2024). Low monthly road fee of just $108 covers snow removal and common area maintenance, leaving you more time to relax and enjoy. The maintenance-free front yard with turf adds attractive curb appeal without the upkeep and spacious back deck for entertaining. Perfect for families, first-time buyers, or downsizers looking for a modern, low-maintenance home in a welcoming community! (id:48699)
414 Belvenia Road
Burlington, Ontario
Brand new, never lived-in custom home in Burlington’s desirable Shoreacres community. Set on a tree-lined street and backing onto a park, this residence delivers more than 5,600 square feet of beautifully finished living space and a design defined by craftsmanship and natural light. Enter into the grand foyer with 20' ceiling, 10-inch baseboards, and 7½-inch engineered floors throughout the main level, complemented by in-ceiling, triple pane energy star aluminum windows, speakers and radiant in-floor heating. A front-facing office with 12-foot ceiling, feature wall, and two-sided fireplace offers a refined space to work or study. The open-concept great room centres on a porcelain-clad gas fireplace flanked by custom built-ins, flowing seamlessly into a bright white kitchen featuring JennAir appliances, two sinks, a waterfall quartz island, and matching quartz backsplash. Sliding glass doors open to a covered porch with built-in barbecue overlooking the park—a perfect setting for year-round entertaining. Upstairs, four spacious bedrooms each enjoy their own ensuite. The primary suite includes a walkout terrace, feature wall, and spa-like ensuite with freestanding Mirolin tub, rain and wand shower, and dual vanity. The finished lower level impresses with radiant in-floor heating, a generous walk-up to the backyard, gym, fifth bedroom, steam shower bath, wet bar, theatre room, and recreation area. A rare combination of architectural quality, modern comfort, and family function—all within an exceptional school catchment. Tarion warranty. (id:48699)
1270 Maple Crossing Boulevard Unit# Ph2
Burlington, Ontario
Experience the best of Burlington’s waterfront lifestyle in this stunning corner-unit penthouse offering panoramic views of both the lake and the escarpment. From sunrise over the water to sunset behind the rolling hills, every window captures a picture-perfect moment that defines luxury living in the heart of downtown. Just steps from the lake, parks, dining, and all the vibrant amenities Burlington is known for, this location seamlessly blends tranquility with convenience — with effortless access to highways for commuters. Inside, modern upgrades meet timeless sophistication. The entire unit has been freshly painted (2024) and enhanced with pot lights throughout (Nov/Dec 2024), complemented by new curtains that frame the sweeping views. Rich hardwood floors flow through an open, airy layout filled with natural light. The spacious kitchen is designed for both style and functionality — featuring granite countertops, a tile backsplash, a large island with breakfast bar and built-in wine rack, and custom cabinetry that makes hosting effortless. The inviting living and dining areas open to a showstopping corner balcony, where you can unwind with morning coffee or entertain with the city skyline as your backdrop. The primary suite feels like a retreat, complete with a large window showcasing the view, and a spa-inspired ensuite with a new vanity and oversized glass walk-in shower. A second bedroom and full 4-piece bath offer flexible living space for guests or a home office, while the convenience of in-suite laundry (with new washer and dryer) enhances everyday comfort. Enjoy the added bonus of 2 parking spaces, and a storage locker. Enjoy resort-style living with amenities including a fitness centre, outdoor pool, pickleball/tennis courts, community BBQs, games and party rooms, and more. This is where elevated condo living meets breathtaking scenery — a true lifestyle opportunity in the heart of Burlington. (id:48699)
684 Peele Boulevard
Burlington, Ontario
Welcome to 684 Peele - this custom-built home has been meticulously designed from top to bottom and features a floor plan tailored for family life. The main floor impresses from the moment you step inside. Engineered floors, custom millwork, stunning fireplace and 9 ft ceilings on the main and second levels. The heart of the home is the expansive kitchen where custom cabinetry, premium appliances, walk-in pantry and a large island flow seamlessly into the great room. Step outside to the oversized covered rear porch - a true extension of the home overlooking the large backyard. A thoughtfully designed mudroom with built-ins and side entry access adds everyday functionality. Upstairs, the primary suite is a private retreat featuring a spacious walk-in closet and a luxurious ensuite with double vanity, freestanding soaker tub, and oversized shower. The fully finished lower level offers over 1,200 square of additional living space and access to a separate entrance. A large rec area, full wet bar with beverage fridge, fifth bedroom, full bathroom and ample storage make this level both versatile and functional. Double detached garage with vaulted ceiling, 40-amp sub panel and 6 slab is perfect for the car enthusiast. An exceptional offering in South Burlington, this home delivers style, substance, and space! Luxury Certified. (id:48699)
5056 New Street Unit# 1
Burlington, Ontario
Beautiful End Unit Freehold Townhome in Prime Burlington Location! Welcome to this spacious, sun-filled 3 bedroom, 2.5 bath end unit townhome nestled in one of Burlington’s most sought-after neighbourhoods. Designed for modern living, this home is filled with natural light from an abundance of windows. The open-concept main level with 9ft ceilings offers a bright & inviting living & dining area, a modern kitchen with granite countertops, island with added storage & breakfast nook with sliding doors leading to the backyard. A convenient 2pc bath & inside entry from the garage complete this level. Upstairs, the solid wood staircase leads to a spacious primary suite featuring two walk-in closets & private 3pc ensuite. Two additional generous bedrooms, a cozy loft or home office/den & 4pc bath complete the second level. Enjoy the fully fenced, low-maintenance backyard complete with a large deck perfect for relaxing or entertaining. Ideally located close to all amenities, steps to shopping, dining, schools, parks, and transit, with easy access to Appleby GO Station & highway access. The perfect blend of comfort, style & convenience. (id:48699)
1486 Reynolds Avenue
Burlington, Ontario
Cozy 2-storey detached home on a corner lot in the heart of Burlington! This lovely home boasts over 2000 sq. ft. of living space including a finished basement. Complete with 3-bedrooms, 2-bathrooms, plenty of closet space, open concept living/dining room, modern kitchen with walkout to the backyard and deck. The floors are beautifully polished hardwood and there is a cozy gas fireplace in the basement! Located in the Palmer neighbourhood right across the street from Palmer Park and Landsdown Park making this a great area for families. Close to walking trails, creeks, strip malls, parks, schools, grocery stores, public transit, quick access to the 403 and not far from the lakefront of Lake Ontario. Take advantage of this valuable gem in this family friendly neighbourhood! (id:48699)
5056 New Street Unit# 12
Burlington, Ontario
Welcome to elegant living in this stunning fully renovated bungaloft townhome, ideally located in the heart of South Burlington. Set well back off the street, this bright and quiet home has been thoughtfully designed with Premium finishes and offers exquisite style, a step above the rest! The main floor features an open concept layout and hardwood throughout with separate DR for formal entertaining! The Kitchen with breakfast bar, has been completely updated including European Appliances, quartz countertops, maximum counter space and clean lines. The large living room with gas fireplace fits all your entertaining needs, with easy access to a private, low-maintenance backyard patio oasis, for enjoying quiet evenings outdoors in the hot tub! The spacious primary suite is located just off the LR with a beautifully appointed ensuite and walk/in closet, offering the ease of main-level living. The Upper-level loft provides a home office w skylight, 2 additional bedrooms and large 4pc bathroom, perfect for growing kids privacy. The well organized fully finished lower level completes your wish list, offering a 2nd Den/study, walk/in closet/storage room, and large Rec room with built-in murphy bed for additional sleeping area. A fully finished large laundry room with 2 nd fridge for entertaining holidays and more pantry storage. With exterior maintenance taken care of, you'll l have more time to focus on what matters most. Whether you're a downsizer or seeking the perfect multi-generational setup, this home offers unmatched versatility and comfort. Walking distance to groceries, restaurants, dental, pharmacy, doctors, physio, gym, hair salons/barber, LCBO, GO train, and more! (id:48699)
3060 Rotary Way Unit# 225
Burlington, Ontario
Stylish one-bedroom plus den condo in sought-after Alton Village. Offering approximately 706 square feet, this open-concept suite features a bright and spacious living area filled with natural light, a sleek kitchen with rich espresso cabinetry, full-size stainless steel appliances, ample storage, and a breakfast bar for casual dining. The bedroom offers a generous walk-in closet and an oversized window, while the four-piece bath includes a combined tub and shower. Additional highlights include in-suite laundry with a newer LG wash tower, LED pot lights, and a private balcony with northwestern exposure for late afternoon and evening sun. Recent updates include new hardwood flooring and a French door-style refrigerator (both Nov 2025). Ideally located steps from shopping, dining, and everyday conveniences, with easy access to transit and nearby parks. One underground parking space and one locker included. Tenant to pay all utilities. Credit check, rental application, references, and proof of employment required with all offers. (id:48699)
2298 Fassel Avenue
Burlington, Ontario
One-of-a-Kind Opportunity! Discover this extensively renovated bungalow with a LEGAL accessory dwelling, offering TWO fully self contained living spaces. Perfectly situated in one of Burlington’s most sought-after neighbourhoods, within walking distance to GO Transit and minutes from major highways. So many possibilities exist within this home. Whether you choose to live in one unit and generate income from the other, accommodate extended family for multigenerational living, or lease both for maximum return, this property offers exceptional flexibility. The finishings throughout are top-notch! The upper unit is a bright, stylish living space with 3 bedrooms, 4 pc bathroom, a stone accent wall with fireplace, large picture window overlooking the front yard and sliding doors to the back deck. The lower unit is equally impressive, boasting generous living areas with 3 bedrooms, a 4 pc bathroom, open concept kitchen and plenty of natural light. Both kitchens have quartz counters and stainless steel appliances, each unit has its own washer and dryer and there are separate hydro meters. Enjoy outdoor entertaining in the mature, fenced backyard, complete with a large deck, patio, gazebo and two storage sheds. A concrete and aggregate double driveway provides ample parking for 5 vehicles. The location is unbeatable. The neighbourhood is family friendly, close to parks, schools and all amenities. This gorgeous property is a rare find, don’t miss this incredible opportunity! (id:48699)
2025 Maria Street Unit# 906
Burlington, Ontario
Welcome to The Berkeley, one of Burlington's finest downtown condo buildings; a luxury project by Carriage Gate Homes! Loaded with upgrades at time of construction in 2019, you will be amazed at what this 1 Bedroom, 2 Bath unit has to give! Ten-foot Ceilings; Wide plank Floors, with larger wood Trim; Upgraded Kitchen Cabinets, with extended height uppers & Crown Molding; Stainless Steel GE Appliances, including upgraded Canopy Hood Fan; Island with Waterfall Quartz Countertop; Marble tile Backsplash; Built-in Kitchen wall unit with double Pantries and Quartz Countertop; freshly painted; Pot lighting throughout the living space; Custom Blinds; in-unit laundry; owned parking spot and storage locker! Enjoy breathtaking views of Lake Ontario from your spacious (175 sqft) terrace! But there's more! The Berkeley features exceptional amenities including the hotel-inspired lobby, attentive concierge service and 24 hr security, party and games rooms, a rooftop patio with BBQs and lake views, secure bike storage, and a fully equipped gym. Owned parking spot conveniently located beside the elevator. This one wont last! (id:48699)
3029 Eva Drive
Burlington, Ontario
Modern luxury and family-friendly living in this fully renovated home in Dynes. Nestled on a mature, pool-sized lot with mature trees, this home is mins from schools, parks, dining, transit, hwys & lakefront. Spanning 2,177SF of total finished living space, this open-concept layout features exquisite details at every turn. From the stunning curb appeal with refinished exterior, fiberglass entry door & cedar-roofed covered porch, to the engineered white oak floors and abundant LED pot lights, this home has it all. The custom kitchen is a dream with slim-shaker cabinets, quartz counters & matching slab backsplash, gold fixtures, pantry, appliance garage & spacious island with breakfast bar. Seamless flow from kitchen to dining area with black frame sliders opening to a private yard with stone patio—ideal for entertaining. The inviting living room features a striking gas fireplace with modern surround & mantle. Plus an oversized window for natural light. Upstairs, retreat to a luxurious primary suite with WI closet & spa-like ensuite with freestanding tub & Riobel tub filler, large glass shower & double vanity. 2 additional bedrooms and a full bath complete this level. The finished lower level incl a cozy family room, office, massive laundry room with custom storage cabinetry & quartz counters. Extras: EV charger rough-in, gas BBQ connection, new Ridley windows, updated HVAC, sump pump, new electrical & much more! See supplement. All work done with permits. Move in ready! (id:48699)
3029 Eva Drive
Burlington, Ontario
Modern luxury and family-friendly living in this fully renovated home in Dynes. Nestled on a mature, pool-sized lot with mature trees, this home is mins from schools, parks, dining, transit, hwys & lakefront. Spanning 2,177SF of total finished living space, this open-concept layout features exquisite details at every turn. From the stunning curb appeal with refinished exterior, fiberglass entry door & cedar-roofed covered porch, to the engineered white oak floors and abundant LED pot lights, this home has it all. The custom kitchen is a dream with slim-shaker cabinets, quartz counters & matching slab backsplash, gold fixtures, pantry, appliance garage & spacious island with breakfast bar. Seamless flow from kitchen to dining area with black frame sliders opening to a private yard with stone patio—ideal for entertaining. The inviting living room features a striking gas fireplace with modern surround & mantle. Plus an oversized window for natural light. Upstairs, retreat to a luxurious primary suite with WI closet & spa-like ensuite with freestanding tub & Riobel tub filler, large glass shower & double vanity. 2 additional bedrooms and a full bath complete this level. The finished lower level incl a cozy family room, office, massive laundry room with custom storage cabinetry & quartz counters. Extras: EV charger rough-in, gas BBQ connection, new Ridley windows, updated HVAC, sump pump, new electrical & much more! See supplement. All work done with permits. Move in ready! (id:48699)
1980 Imperial Way Unit# 212
Burlington, Ontario
Exceptional value in the exclusive and rarely-offered Appleby Woods condominium. With only 9 suites sold since the start of 2022, this is a rare opportunity to call this coveted building home at a price that is 20% below the building’s average cost per square foot during that time. This bright and spacious 2 bedroom, 2 bath plus full den 2nd floor corner suite features large windows, an open layout, and an expansive balcony accessible from both the living room and primary bedroom. Enjoy a generous primary suite with walk-in closet and 3-piece ensuite, and an entertainer’s kitchen with stainless steel appliances, large island and ample storage. Includes in-suite laundry, two parking spaces (one surface, one underground), and a large locker. Geothermal heating, solar panels, and individually controlled HVAC offer year-round comfort and efficiency leading to reduced monthly bills. Amenities include a library, workout room, a party room and ample visitor parking. Steps to shops, restaurants, Movati, and Appleby GO, with easy highway access. With space for everything and its convenient location, this condo is the key to easy living without sacrifice! (id:48699)
320 Plains Road E Unit# 502
Burlington, Ontario
Stunning one bedroom + den suite at Affinity in Aldershot! Custom kitchen with quartz, stainless steel appliances, breakfast bar and glass subway tile backsplash. Open concept living with 9' ceilings, in-suite laundry, 4-piece bathroom and spacious private balcony. Steps to the GO station, RBG, marina, library, schools and Burlington Golf & Country Club. One underground parking space and one storage locker on unit level. Building amenities include loads of visitor parking, electric car charging station, rooftop terrace with BBQs, gym, yoga room and party room! (id:48699)
5427 Anthony Place
Burlington, Ontario
Immediate possession for this stunning, sharply priced custom house completed in fall of 2023. This high performance home is offered at a price comparable to a basic code-built home, providing luxurious family-friendly living, with the utmost in function, comfort & energy efficiency. 2023 construction includes the first storey & second storey. House is fortified with 14” approximate walls for superior insulation, built on existing foundation (1958) with full basement update (2023). White oak hardwood floors throughout principal rooms, with master carpenter built oak focal walls/ceiling. Exterior: premium Maibec wood siding, clear cedar and stucco. Truly unique high-performance home is built using principles of the Passive House standard. Rheem hot water heat pump, Daiken air source heat pump, Hero-HRV, triple glazed windows, EV charger. Square feet: 2472 above grade, 1186 below (3658 gross). There is a main floor corner office, 3 large baths with heated floors & large main floor powder room with large storage closet. Upstairs: den/storage/play room with sliding barn door. Master corner suite with shiplap feature wall, custom walk-in closet with organizers and a luxurious ensuite with a soaker tub. Ceilings just under 9 feet. There are oversized double and barn door closets in the two other bedrooms. The gourmet kitchen features island, quartz counters, with 36” sink and Thermador appliances. Lower level: Oak wine cellar with tasting table. Media room with 16 speakers (basement & main floor). Wet bar/beverage center, bar fridge. Sound resistant bedroom/music room. Upstairs laundry area in large main bathroom with 9'6 counter for folding, cabinetry. Great room: eating & living area open concept to kitchen. Mudroom with double closets. Driveway paved 2023. Stone patio 23’9 x 16’10. Fully fenced (mostly double sided) Some room sizes irregular. See floor plans in supplements. Most measurements as per floor plans. Square footage per builder's plans. Furniture negotiable. (id:48699)
4040 Upper Middle Road Unit# 103
Burlington, Ontario
Welcome to 103-4040 Upper Middle Road – Park City Condominiums in the heart of Tansley, where stylish design meets everyday convenience. This beautifully updated 1 bedroom + den, 1 bathroom ground-floor unit offers 657 sq. ft. of bright, open living space with soaring ceilings, sleek finishes, and a flexible layout perfect for working from home or hosting guests. Skip the elevator and enjoy the ease of main-floor living, complete with a larger private terrace ideal for relaxing, BBQing, or entertaining. The spacious primary bedroom features direct walk-out access to the terrace, creating a seamless indoor-outdoor flow and the perfect spot for your morning coffee. You’ll also love the functional den—perfect for a home office, nursery, or bonus lounge area—as well as the underground parking, separate storage locker, and a thoughtfully designed interior that truly lives large. This unit is loaded with quality upgrades throughout—see supplements for the full list of enhancements that make this home stand out. Located steps from Tansley Woods Park, with its trails, pickleball courts, and playground, and within walking distance to Farm Boy, Starbucks, restaurants, and Millcroft Shopping Centre. Quick access to the QEW, 403, and Appleby GO makes commuting a breeze. With modern style, smart design, and a prime location, this home is a fantastic fit for first-time buyers, downsizers, or investors. (id:48699)
4015 Kilmer Drive Unit# 308
Burlington, Ontario
1 Bedroom + Den condo situated in the desirable Tansley Woods neighbourhood! Enjoy the convenience of in-suite laundry, parking for one vehicle and a storage locker. Featuring a fantastic open-concept floor plan, tasteful flooring, and light tones throughout. The kitchen is finished with ample cupboard space, an updated backsplash, and a peninsula with seating. The spacious living area features a functional design, ideal for comfortable everyday living and entertaining. Enjoy a large covered balcony, perfect for relaxing outdoors! The bedroom is freshly painted and bright, and features a double closet. The den is a major bonus, offering flexibility as a home office, hobby room, kids’ play area, and more. A tasteful 4-piece bathroom completes this lovely condo. Located in the excellent, walkable community of Tansley Gardens near all amenities, including grocery stores, schools, great restaurants, shops, parks such as Tansley Woods Park, and the Tansley Woods Community Centre with a library and pool. Within a short drive, you'll find the scenic Escarpment with renowned golf courses and trails, as well as easy access to highways 5, 407, the QEW, and public transportation, including the Burlington and Appleby GO stations. Move-in ready, your next home awaits! (id:48699)
710 Spring Gardens Road Unit# 41
Burlington, Ontario
Spacious end-unit townhome located in the desirable Aldershot community. Located within a 30-second walk with views of the lake, and minutes from the Royal Botanical Gardens, this unit offers 3 bedrooms, 2.5 bath, hardwood floors throughout the main level, oak staircase, finished basement, and tons of natural light. Boasting numerous updates including: updated kitchen renovation with quartz counters (2023), all new appliances (2023-24), fully renovated ensuite bathroom (2022), all new windows and patio door (2022), furnace and A/C unit (2018/19), installation of pot lights and updated lighting fixtures throughout (2022-25), and new eavesdrops and downspouts (2025); making this townhome move-in ready! Condo fees $220/month and includes road and roof maintenance, snow removal, landscaping, exterior window cleaning and more! (id:48699)
487 Taylor Crescent
Burlington, Ontario
Discover this 3-bedroom, 3-bath Freehold townhome, 3 car driveway, linked by garage on one side, nestled in Burlington's tranquil and picturesque Shoreacres community, one of the city's most desirable areas. This exceptional location offers the perfect balance of serenity and convenience, with everything you need just moments away. Enjoy a short stroll to Lake Ontario and the historic Paletta Lakefront Park. You're also just minutes from downtown Burlington, with its vibrant mix of boutique shops, cafés, and award-winning restaurants. For recreation and family fun, Nelson Park is nearby, complete with a swimming pool, splash pad, sports fields, and scenic walking paths. Outdoor enthusiasts will love Centennial Trail, a breathtaking 15.9 km route ideal for walking, jogging, or cycling, with convenient access just minutes from your doorstep. Commuting is effortless with Appleby GO Station, public transit, and easy access to the QEW all nearby. This home offers a rare combination of lifestyle, location, and convenience perfect for families, professionals, and anyone who loves the best of Burlington living. (id:48699)
2093 Fairview Street Unit# 1310
Burlington, Ontario
Beautiful open concept 1 Bedroom condo in luxurious Paradigm complex. Suite includes 1 underground parking LVL B #265 and locker LVL B #312. Steps to lake, go station and shopping. No smoking or pets permitted. Hydro only utility paid by tenant. (id:48699)
977 Francis Road Unit# 2
Burlington, Ontario
The Perfect Blend of Comfort, Convenience & Value Bright & Spacious 3-Bed, 3-Bath End-Unit Townhome in a Family-Friendly Burlington Community. Discover the perfect solution for affordable home ownership with this bright and spacious end-unit townhome, featuring 3 bedrooms, 3 bathrooms (one on each level), and 2 exclusive tandem parking spaces. The open-concept main floor features sun-filled living and dining areas—ideal for both everyday living and entertaining. Step outside to your private patio, perfect for summer gatherings, or unwind on the balcony off the generous primary bedroom. Nestled in Burlington’s convenient and accessible Aldershot neighbourhood, this family-oriented community is just steps from schools, parks, shops, transit, and major highways— an unbeatable combination of comfort, convenience, and community living. Available for Immediate possession if needed. (id:48699)
260 Foxbar Road
Burlington, Ontario
Welcome to this beautifully updated bungalow in one of Burlington’s sought-after family-friendly neighbourhoods, just minutes from the lake, Burloak Waterfront Park, schools, and trails. Fresh curb appeal with coordinated professional painting of house and garage exterior (2025), smart app-controlled soffit lighting, a paved four-car driveway w/ no sidewalk, and a large 17’ x 23’ 1.5-car detached garage w/ new 50A panel (2025), hydraulic compressor system, loft storage, and excellent workshop/hobby potential. Inside, the home feels bright, modern, and move-in ready. The main level features new flooring and lighting (2025), a light-filled living and dining area, and an updated kitchen w/ stainless steel appliances and timeless tile backsplash. The spacious primary bedroom offers extensive closet space and ensuite privilege to the refreshed 4pc bath, w/ a second bedroom completing this level. The fully finished lower level (2024/2025) is ideal for multi-generational living, guests, or teens, w/ separate ground-level rear entrance, soundproofed ceilings, all new wiring, three wired smoke detectors, generous recreation space, new full-size egress windows, a wet bar that can be upgraded to a full kitchen, 3pc bath w/ walk-in shower, guest suite, laundry, and storage. Extensive upgrades provide comfort and peace of mind: full exterior foundation waterproofing, upgraded attic insulation to R60, and a new energy-efficient heat pump HVAC system. Outside, enjoy the large fully fenced 80’ x 100’ lot, mature trees, shed, and newly renovated tiered wood deck (2025). A beautifully updated home that blends style, comfort, and flexibility in a prime Burlington location. (id:48699)
3200 Dakota Common Unit# B906
Burlington, Ontario
Welcome to Valera Condos! Come home to a sub-penthouse one bedroom plus den suite with unobstructed east views overlooking a pond. This suite features an open concept layout, floor to ceiling windows, ensuite laundry, and a walk out to a spacious balcony. Modern kitchen offers two tone cabinetry, stainless steel appliances, and quartz countertops and backsplash. Smart living with digital locks and alarm system, wi-fi thermostat, and smart home system. Resort-like amenities include exercise room, yoga studio, sauna and steam rooms, outdoor rooftop pool with lounge and bbq area, lobby with 24H concierge, party room with kitchenette, and outdoor terrace. Close proximity to great schools, shopping, dining, public transit, and major highway access. 1 parking space, 1 storage locker, and high speed internet included. Furnished option available with essential furniture for short term rental. (id:48699)
4045 Upper Middle Road Unit# 46
Hamilton, Ontario
Welcome to this bright and spacious townhome situated in one of Burlington’s most desirable neighbourhoods. Featuring 2 bedrooms and 2.5 bathrooms, this home offers a modern layout perfect for comfortable living. The primary bedroom includes a private ensuite and walk-in closet, providing a true retreat. Enjoy the convenience of in-unit laundry, central air conditioning, and an attached garage with parking for 2 vehicles. The open-concept living and dining areas are ideal for entertaining, and the location can’t be beat; close to parks, schools, shopping, transit, and major highways. Don’t miss your chance to call this fantastic townhome your next home! Tenant is responsible for all utilities. (id:48699)
1270 Maple Crossing Boulevard Unit# 1609
Burlington, Ontario
Beautiful and spacious 2 bedroom condo suite in The Palace! Welcome to this lovely suite offering open concept kitchen with granite counters and breakfast bar, open concept living room and dining room space perfect for entertaining! Newly updated large master with 5 piece ensuite bathroom including a tub/shower combination and double vanity! Large 2nd bedroom or den enjoys us of the 4 piece bathroom with tub/shower combination. Unit offers amazing views with large bright windows, laminate flooring and in-suite laundry. Comes with one underground parking space. Steps to Lake Ontario, shopping, highways, parks and public transit! Water & Gas included in lease price. The amenities in the building are top notch Roof Top Terrace, Fitness Centre, 2 Outstanding Party Rooms with Lake Views, Sun Tan Deck, Guest Suites and 24/7 Concierge, All included for your use! First and last month's rent deposit required, credit application, current credit report, references and available December 1, 2025. (id:48699)
3455 Harvester Road Unit# 34
Burlington, Ontario
Well-finished 1,400 SF office unit available for lease with convenient access to the QEW. The layout features a boardroom, kitchenette, and multiple private offices. The unit also includes a drive-in door, with the potential to expand the industrial space. Flexible BC1 zoning permits a wide range of uses. (id:48699)
1212 Guelph Line Unit# 4
Burlington, Ontario
Welcome to this beautifully renovated 3-bedroom townhome in one of Burlington's most sought-after neighborhoods! The open-concept main floor features a spacious kitchen with a large island that extends to create a convenient eat-in area, perfect for both family meals and entertaining. Step outside to enjoy the generous backyard, complete with a lush green space and a concrete patio—ideal for hosting guests or letting the kids run around. Located within walking distance to top-rated schools, shopping, and with quick highway access, this home truly offers the best of Burlington living! (id:48699)
2081 Fairview Street Unit# 506
Burlington, Ontario
Welcome to Paradigm Condominiums-Burlington's most connected address! This modern 1-bedroom suite, 568 sq.ft. of bright, open concept living just steps to GO Station. Featuring 9-ft. ceilings, floor-to-floor ceiling windows, wide plank flooring, and a sleek kitchen with quartz countertops, backsplash and stainless steel appliances. In-suite laundry for your convenience. The open living/dining area flows to a private balcony with stunning views of the escarpment and breathtaking sunsets. Enjoy world class amenities including pool, sauna, indoor&outdoor fitness centre, basketball court, two party rooms, guest suits and much more. Underground parking, super-sized storage unit located just around the corner from the condo unit, pet friendly building. Prime location ideal for professionals, first time buyers or investors. (id:48699)
1509 Upper Middle Road Unit# 4
Burlington, Ontario
Welcome to this beautifully updated end-unit condo townhouse in one of Burlington's most desirable pockets - offering over 1,400 sq. ft. of finished living space with lake views including a fully finished lower level. Perfectly positioned for comfort and convenience, this home blends modern updates with an inviting layout ideal for entertaining and everyday living.The bright and airy main floor showcases a spacious living area with large windows and a walkout to your massive private terrace. With a hard gas line for BBQ and lake views, this outdoor space feels like an extension of your living area - perfect for morning coffee, summer gatherings, or a morning sunrise. The kitchen has been fully renovated, featuring sleek two-tone cabinetry, black stone countertops, stainless steel appliances, under-cabinet lighting, and a clean, modern design that ties seamlessly into the rest of the home. A stylish powder room completes the main level.Upstairs, discover two spacious bedrooms including a primary retreat with a walk-in closet and a full bathroom. The second bedroom offers generous space, natural light perfect for guests or a home office.The finished lower level adds valuable bonus living space with a cozy recreation room, laundry area, and direct access to the garage.This home's end-unit positioning provides extra privacy and natural light throughout. Located in a quiet, well-maintained complex surrounded by mature trees, just minutes from the lake, go train, parks, trails, top-rated schools, shopping, and highway access - this is Burlington living at its best. Whether you're a first-time buyer, down-sizer, or young professional, this stylish and spacious home offers the perfect balance of comfort, convenience, and lifestyle. (id:48699)
5433 Spruce Avenue
Burlington, Ontario
Welcome to 5433 Spruce Avenue — a charming and well-maintained 3-bedroom, 2-bathroom detached home perfectly situated in Burlington’s highly desirable Elizabeth Gardens neighbourhood. Offering nearly 1,100 sq. ft. of bright open-concept above ground living space + massive fully finished basement, this residence combines comfort, character, and convenience in one of South Burlington’s most family-friendly communities. Inside, you’ll find a spacious living room with a bay window, cathedral ceiling, and cozy fireplace, creating a warm and inviting atmosphere. The updated kitchen features ample counter and cabinet space, tiled floors, and a double sink, ideal for everyday cooking and entertaining. The main and second levels showcase hardwood flooring throughout and three well-sized bedrooms with plenty of natural light. The finished lower level provides a generous recreation room with a second fireplace — perfect for family gatherings or a cozy media retreat — plus a full 3-piece bathroom and laundry area. Set on a 60’ x 105’ lot, this property offers ample outdoor space with a private, fully fenced backyard, landscaped gardens, and a detached garage with parking for up to five vehicles. Elizabeth Gardens is known for its mature trees, quiet streets, and proximity to the lakefront, parks, trails, and shopping. Families will appreciate access to top-rated local schools including John T. Tuck Public School (8.6/10), Pineland Public School (8.2/10), and Nelson High School (8.5/10). Enjoy quick access to GO Transit, QEW, and Appleby Village, making commuting and weekend errands effortless. This delightful home offers a rare blend of comfort, convenience, and community — an ideal choice for families or professionals seeking a beautiful place to call home in one of Burlington’s most sought-after neighbourhoods. (id:48699)
2212 Melissa Crescent
Burlington, Ontario
Welcome to 2212 Melissa Crescent in Burlington's sought-after Brant Hills community. This spacious 4 bedroom, 4 bathroom detached home offers over 3,000 sq. ft. of finished living space, ideal for growing families. The main level features a bright living, dining room and family room, a functional kitchen with plenty of cabinetry, and a cozy family room with a wood-burning fireplace. A main floor laundry with a door to outside adds everyday convenience. Upstairs, you'll find four very generous bedrooms, including a primary suite with its own ensuite, plus a second full bath. The finished basement adds versatility with a large rec room, den, office and bathroom. Plus, a large utility room with extra storage. Step outside to a private south facing backyard with a spacious deck, offering room to relax, entertain, and play on the 45 x 125 foot lot backing onto the pipeline creating tons of space from your rear neighbour and a great play area. Additional highlights include an attached garage with double-wide driveway parking for 3 cars, Roof 2018, Furnace and A/C 2019. Situated on a crescent surrounded by parks, schools, and transit, with easy access to highways and amenities, this home combines space, comfort, and a prime location. (id:48699)
3464 Rexway Drive
Burlington, Ontario
Welcome to this beautifully renovated bungalow in a sought after, South East family friendly neighbourhood. Designed with an open concept layout, this home offers bright, living spaces highlighted by stylish, modern and tastefully appointed finishes throughout. Completely turnkey and move-in ready, it also features a versatile, self-contained lower level suite, ideal for guests, in-laws or potential rental income. Designed for today's lifestyle, the open concept main floor living space, dinning area and kitchen beautifully unite modern sophistication with intentional, functional design. The spacious kitchen boasts ample cabinetry, stainless steel appliances, induction stove, a built in microwave, wine fridge and a large island that serves as the centrepiece, perfect for both everyday living and entertaining. Three well appointed bedrooms and a stunning, spa inspired five piece bathroom with soaker tub and separate shower complete this level. The spacious, fully fenced, tree lined backyard offers a shed and a large patio creating a private outdoor retreat. The lower level of the home is truly impressive, featuring modern finishes and exceptional convenience. Enjoy the ultimate entertainment experience in the spacious living area with a movie theatre set up, complete with a projector, screen and soundproofing. The eat in kitchen combines stylish details and plenty of counter space and cabinetry. The suite is complete with a comfortable bedroom, a stylish 3 piece bath and the added convenience of same level laundry. This unit offers a completely separate entrance and a private outdoor space complete with a stamped concrete patio. Ideally situated this one of a kind location offers the perfect blend of convenience and lifestyle. Surrounded by parks, top rated schools, shopping, transit and the ever popular Centennial Bike path. You are a short drive to the QEW, Go Stations, the lake and vibrant downtown Burlington. (id:48699)
595 Barons Court
Burlington, Ontario
Welcome to this charming 4-bedroom detached home, tucked away on a sought-after, quiet, and family-friendly court in Central Burlington. This well-maintained Kastelic-built residence has a functional layout with spacious principal rooms, a cozy fireplace, and a fully fenced backyard—perfect for relaxing or entertaining. The finished basement provides plenty of storage and additional living space. Ideally located right across from the catwalk leading to Central Park, you’ll have easy access to the senior centre, library, tennis and pickleball courts, curling club, and arena—everything you need for an active and connected lifestyle. This is a wonderful opportunity to settle into a mature neighbourhood close to schools, parks, and all amenities. Furnace & A/C 2020, SS Stove & DW 2022. Lot size as per MPAC and GeoWarehouse. Survey available upon request. (id:48699)
2087 Fairview Street Unit# 2307
Burlington, Ontario
Spacious one bedroom suite at Paradigm Condos with south west views. Right next to Burlington GO Station, close to great shopping, restaurants and all major highways. Trendy modern finishes with floor to ceiling windows throughout. Gym, indoor pool and sauna, basketball court , outdoor fitness area, landscaped outdoor terrace with seating and BBQs, multiple party rooms. Tenant to pay hydro, cable & internet. (id:48699)
2409 Walker's Line
Burlington, Ontario
HIGHLY VISIBLE, WELL APPOINTED PROFESSIONAL MEDICAL OFFICE SITUATED ON AN ATTRACTIVE, LARGE, BEAUTIFULLY LANDSCAPED LOT. PRIME LOCATION IN THE NORTH BURLINGTON COMMUNITY ON WALKER'S LINE WITH HIGH VISIBILITY AND CONVENIENCE TO ALL AMENITIES. OFFICE HAS WHEELCHAIR ACCESS AND MEETS ALL APPLICABLE BUILDING REGULATIONS AND LAWS. ABUNDANT PARKING. THIS BUILDING CAN BE USED FOR BOTH PROFESSIONAL MEDICAL AND OFFICE AND OR RESIDENTIAL USE. PREVIOUSLY ZONED FOR THREE DETACHED TWO STOREY HOMES. CHIROPODY PRACTICE AND ALL EQUIPMENT IS ALSO FOR SALE. PLEASE CALL LISTING AGENT FOR MORE INFORMATION. (id:48699)

