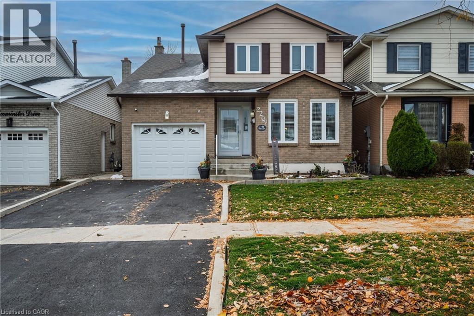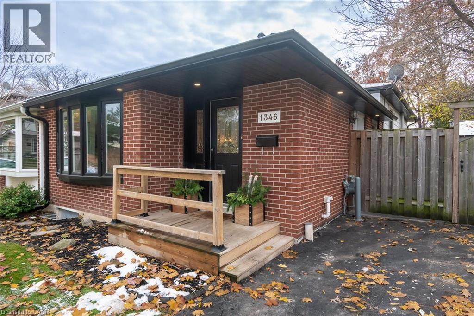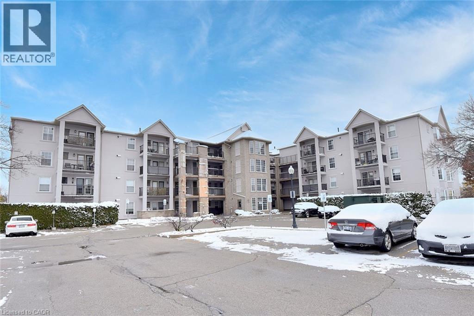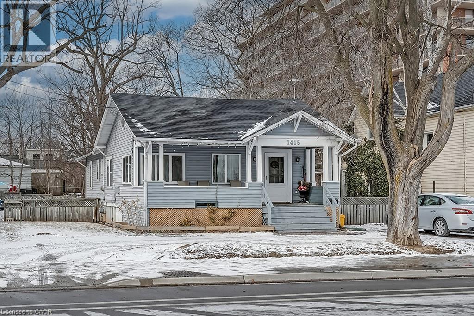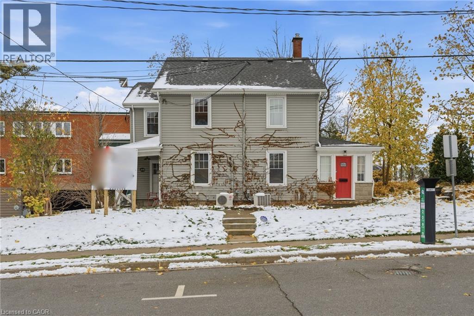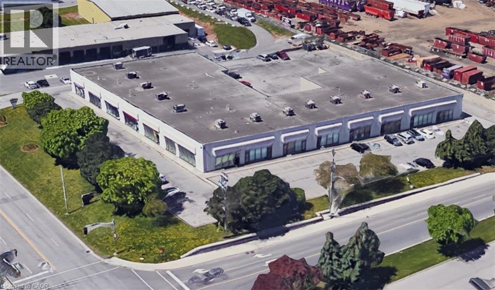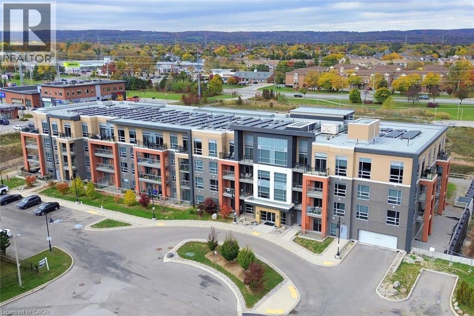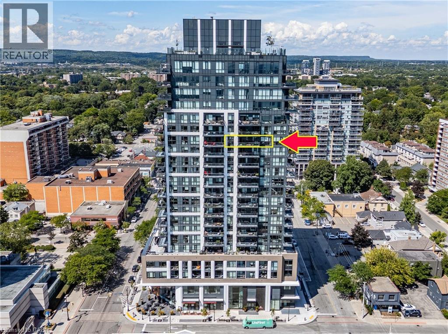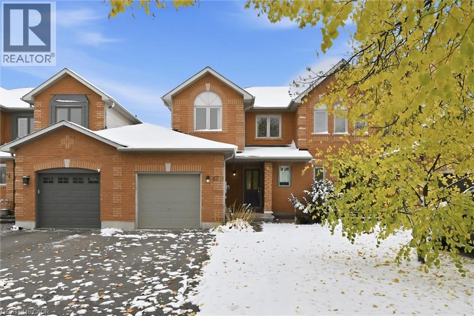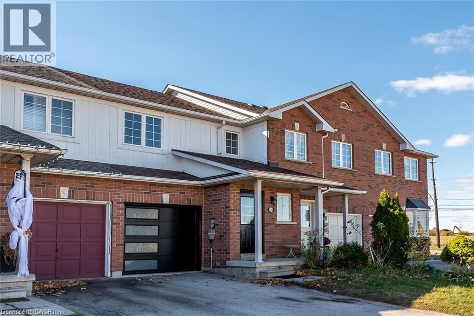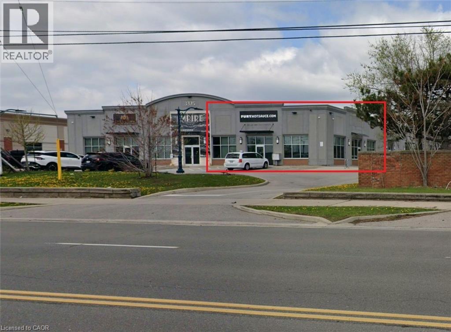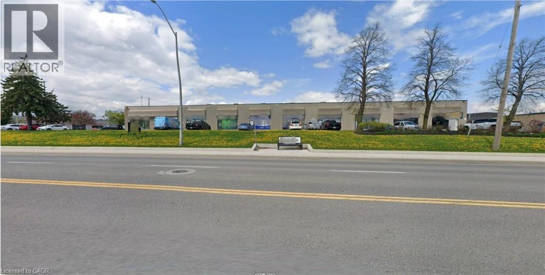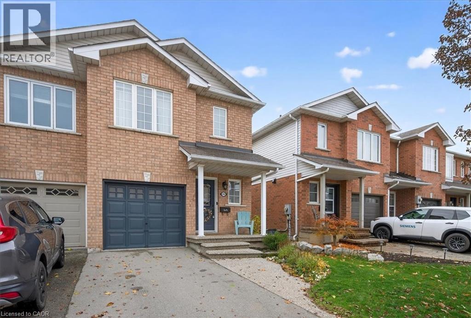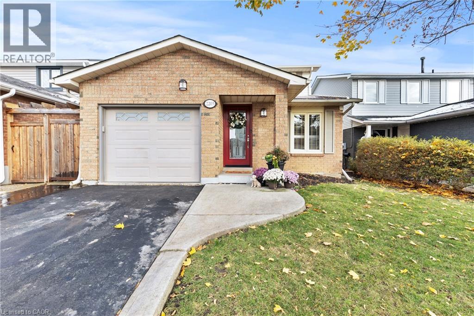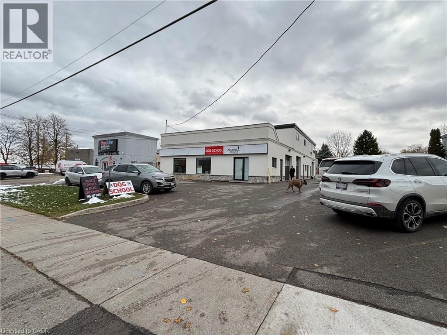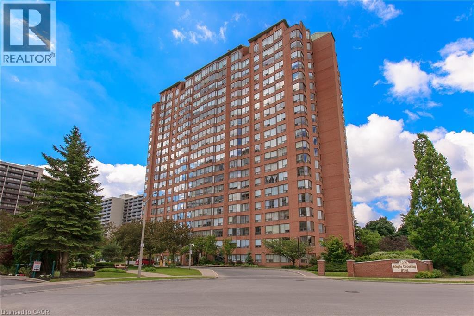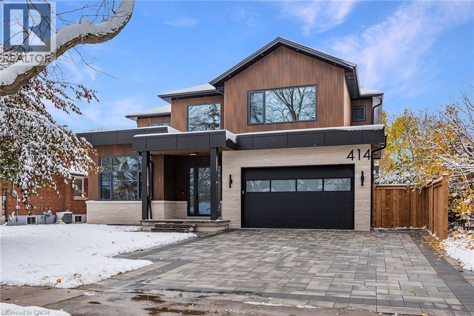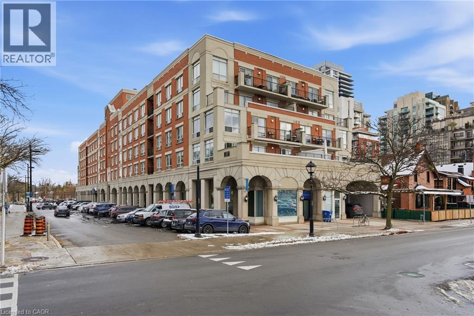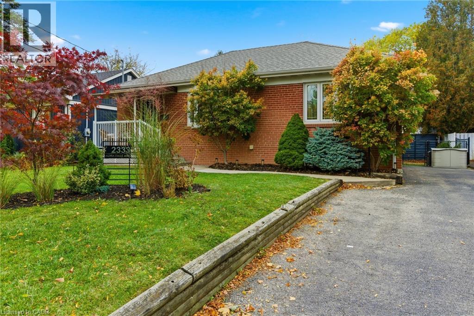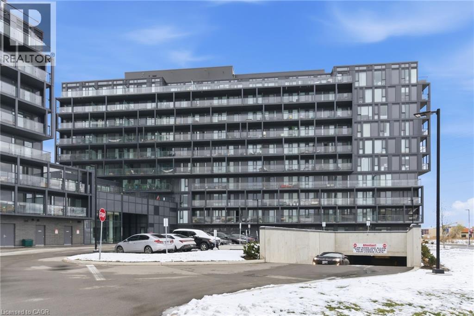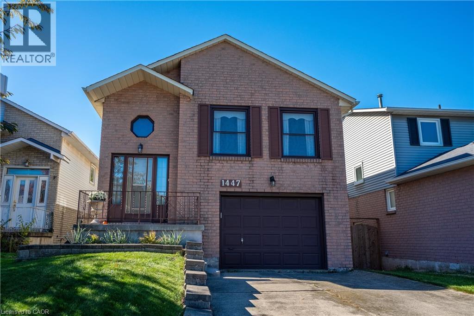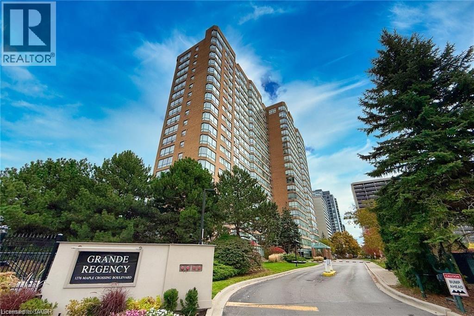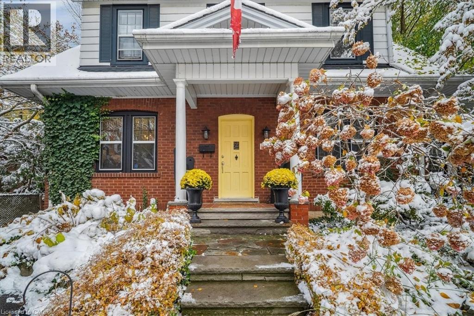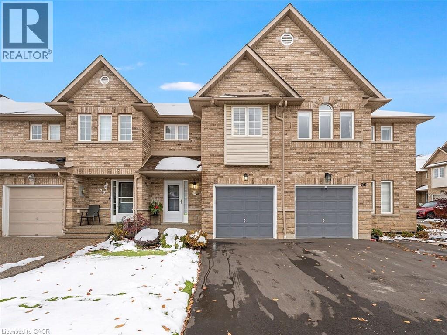2209 Leominster Drive
Burlington, Ontario
Beautifully maintained 2-storey home in the heart of Brant Hills, one of Burlington’s most family-friendly neighbourhoods. This 4+1 bedroom, 3-bath home offers a carpet-free main floor with a bright living room, separate dining room, and a cozy family room with a gas fireplace. The kitchen features granite countertops, a farmhouse sink, stainless steel appliances, and brand new 2025 stainless steel fridge and (2025) gas stove. From the kitchen sliding glass doors take you to the back deck and backyard. Convenient inside garage entry and a 2-piece powder room complete the main level. Upstairs are 4 spacious bedrooms and a large 5-piece bath. The finished lower level has a rec room, cold cellar, huge 3-piece bath, a bedroom, office (or potential 6th bedroom), laundry, and utility room. Set on a fully fenced 120' deep lot, just steps to Brant Hills Community Centre, parks, top-rated schools, and shopping — all with easy commuter access. A perfect family home in a welcoming community. (id:48699)
1346 Colonsay Drive
Burlington, Ontario
Beautifully renovated, this four-level back split offers a functional, family-friendly layout with stylish updates throughout. The main level features an open concept living and dining area with smooth ceilings, pot lights, crown molding, and a shiplap feature wall with custom built-ins. The upgraded kitchen is complete with quartz countertops, white shaker cabinetry, stainless steel appliances. A large centre island provides breakfast bar seating for three and a convenient central vacuum kick sweep, while the coffee bar and additional pantry add both storage and function. Upstairs are three bedrooms and a fully renovated five-piece bathroom with a double sink vanity, stylish wall and floor tile, and updated hardware and fixtures. A custom walk-in hallway closet offers smart extra storage, and the bright primary bedroom features updated closet doors and abundant natural light. The finished lower level offers a spacious recreation area with large windows with the addition of a custom three-piece bathroom, showcasing a checkerboard tile floor, glass shower and stylish vanity and hardware for a fresh, modern look. The lowest level provides additional storage and a functional laundry area. Set on a quiet street in a family-oriented Burlington neighbourhood, with a lush, private and fully fenced backyard, this move-in-ready home offers exceptional value and appeal for today’s buyer. (id:48699)
1421 Walkers Line Unit# 203
Burlington, Ontario
Unique 1 bedroom condo with a rare layout including space for a dining area and home office. Very spacious with over 700 sq ft of comfort and flexibility! Perfect for first-time buyers or downsizers wanting space without losing the feel of a house. Ready for your personal updates! Prime location close to parks, community centre, shopping, and easy access to highways. Bonus feature includes party room available for residents to host functions/parties. (id:48699)
1415 Lakeshore Road
Burlington, Ontario
Incredible opportunity to rent in downtown Burlington! Situated on Lakeshore Road, this charming detached home is directly across from Spencer Smith Park with beautiful views of the lake! The home is approximately 1000 square feet and comes fully furnished. The main floor features a spacious living room with a cozy fireplace and a separate dining room with a bar. The kitchen opens up to the large backyard with views of the lake. There are also 2 spacious bedrooms and a 4-piece bathroom on this level. The unfinished basement provides plenty of storage. This home is located within walking distance of all amenities! (id:48699)
2118 Old Lakeshore Road Unit# A
Burlington, Ontario
Discover the perfect workspace in this beautifully maintained professional building just steps from Lake Ontario. Located at 2118 Old Lakeshore Road, these private offices offer a rare opportunity to work in a high-traffic, highly visible area surrounded by shops, dining, and waterfront amenities. Each office provides a bright and comfortable environment with shared access to kitchens and common areas — ideal for professionals, entrepreneurs, or small teams. Parking is available on site for added convenience. This 2-year sublease is fully inclusive, covering utilities and operating costs, allowing you to focus on your business without added overhead. A prime location, excellent exposure, and an inviting atmosphere make this space perfect for businesses seeking a professional presence in the heart of Burlington’s lakeside core. (id:48699)
4361 Harvester Road Unit# 7
Burlington, Ontario
Prime location for your business on Harvester Rd. 1327 sq ft unit of fully finished office. . TMI for 2025 is $4.99 psf. Unit is available immediately. HVAC repair/replacement and maintenance included in TMI. 3 offices & open area & reception area & kitchenette. TMI is $4.99/psf and tenant pays separately metered utilities (id:48699)
4040 Upper Middle Road
Burlington, Ontario
Welcome to Park City Condo - your new home! This stylish 1 bedroom plus den, 1 bathroom combines comfort, convenience and contemporary design - perfect for professionals, first-time home buyers, or investors. Open concept living and dining area soaring with 10ft ceilings that is filled with natural light. Unique to this unit is the rare walkout to extra large Terrace measuring 20'x13' - enjoy your morning coffee or evenings with serene garden views. Modern kitchen cabinetry fully equipped with sleek stainless-steel appliances and granite countertops - perfect for entertaining or casual dining. Spacious primary suite with ample closet space and large window. Additional den adds room for home office, studio or guest room. Convenient washer and dryer for everyday ease. Central heating and cooling system ensures year-round comfort. Condo fees includes heat, water, building maintenance, snow removal, visitor parking and access to a party room. Situated in the sought-after Tansley Woods Community, surrounded by dining, shopping, walking trails, community recreation center and parks, easy highway access and public transit. (id:48699)
2007 James Street Unit# 1604
Burlington, Ontario
Welcome to 2007 James Street, Unit 1604 – a stunning 2 bedroom, 2 bathroom condo in the heart of downtown Burlington. This bright and spacious residence offers an unobstructed view of Lake Ontario and the Burlington skyline, creating a breathtaking backdrop for everyday living. The open-concept design features modern finishes, floor-to-ceiling windows, and a private balcony to enjoy the scenery year-round. Beyond the suite, residents enjoy resort-style amenities, including a state-of-the-art fitness centre, rooftop lounge, entertainment spaces, and concierge service for ultimate convenience. Just steps from the waterfront, fine dining, boutique shopping, and vibrant city life, this is luxury urban living at its finest. (id:48699)
478 Taylor Crescent
Burlington, Ontario
Welcome to 478 Taylor Crescent! Situated in Burlington’s desirable Longmoor neighbourhood, this 3-bedroom, 3-bathroom freehold townhome offers just over 2,000 sq. ft. of total living space and incredible potential throughout. A perfect opportunity for renovators, investors, or buyers looking to personalize a home to their own style. Backing onto a peaceful trail, the setting provides added privacy and a great outdoor lifestyle. Conveniently located close to shopping, schools, parks, transit, and major highways — the location checks all the boxes. Bring your vision and transform this well-located property into the home of your dreams or a standout investment! (id:48699)
626 Taylor Crescent
Burlington, Ontario
Freehold townhome in southeast Burlington! A 3 bedroom, 1/5 bath. The main floor has a living/dining room combo with an open concept through the window from the kitchen giving it tons of natural light! 2 pc bath on the main floor and access to the garage. The large primary bedroom has a 6’x6’ walk-in closest, 2 additional spacious bedrooms on the upper floor with a 4 pc bath. Unspoiled basement has high ceilings, rough in bathroom, and is ready for your finishing touches! Extra-long driveway for 2 cars and a fully fenced yard! This home is conveniently located close to all amenities, shopping, schools, parks, QEW access, and the GO train! Move in ready. Some photos are virtually staged. (id:48699)
3325 Harvester Road Unit# 1
Burlington, Ontario
Great flex space/office for creative, collaborative work. The Empire is a modern, open concept office/flex use building with 18 foot ceilings, beautiful polished floors and tons of natural light. This unit that nice windows for great, natural light, its own kitchenette, washroom and exterior & interior corridor entry door. Turn-key, move-in-ready space plus some great common areas including a terrific rooftop breakout room with kitchen and outdoor patio, elevator and wheelchair accessible washrooms. Conveniently located on Harvester with easy access to public transit, highways, ample parking and separate entrance for ease of access or curbside pick-up. TMI is est $8.62/psf. Tenant pays separately metered utilities. (id:48699)
4391 Harvester Road Unit# 12
Burlington, Ontario
Prime location for your business on Harvester Road 2460 sq ft unit featuring 1- 10'x12' drive-in door. Maximize your storage space with 18' clear height. TMI for 2025 is $6.08 psf. Unit is available immediately. HVAC repair/replacement and maintenance included in TMI. Currently set up as showroom and industrial storage. (id:48699)
616 Iris Court
Burlington, Ontario
Bright & Spacious Freehold End-Unit Townhome located in South Burlington. No condo fees here! Nicely situated in a quiet court, this 3-bedroom, 2.5-bath end-unit townhome offers comfort, convenience, and style. Located in a mature neighbourhood, you'll be close to highways, transit, Appleby GO Station, and every amenity you could need. Exposed aggregate front walkway and porch, with 2 car tandem parking provide extra outside space that sets this one apart. The main floor features a welcoming layout with wide plank, hand scraped finished hardwood flooring, a convenient powder room, nice sized kitchen with updated flooring and plenty of natural light throughout. The kitchen and living areas flow seamlessly, with easy walk out access through the French doors to a good-sized outdoor sitting area with newer deck-perfect for relaxing or entertaining. Upstairs, you'll find three generous sized bedrooms, including a primary suite with walk-in closet and its own private ensuite bathroom. The upper-level laundry adds everyday convenience! The basement offers a great additional space, a perfect place for added storage, or your finishing touches to make it your own. Don't miss this great opportunity to own in one of Burlington's most desirable areas! (id:48699)
2203 Hunt Crescent
Burlington, Ontario
Welcome to 2203 Hunt Crescent, a well-kept 3-bedroom, 2.5-bath detached backsplit in Burlington’s desirable Headon Forest neighborhood. With multiple finished levels, this home offers comfort, flexibility, and room for your family to grow. Step into a bright open-concept living and dining area with hardwood floors and crown molding. The kitchen features white cabinetry, stainless steel appliances, and a gas stove, perfect for everyday cooking. On the lower level, the family room offers a cozy gas fireplace and walkout to the backyard, ideal for relaxing or entertaining. Upstairs, the spacious primary bedroom includes a walk-in closet and private 5-piece ensuite. Two additional bedrooms with one of them offering ensuite privileges to the main bath, perfect for teens or guests. The finished basement provides extra space for a rec room, office or gym, plus a generous crawl space for more added storage. Enjoy a landscaped backyard with stone patio, cedar privacy trees, pergola, and gas BBQ/firepit hookup. A perfect place to relax or entertain, while having plenty of space for kids or pets. Located in a family-friendly neighbourhood, steps from St. Timothy's and Notre Dame schools, parks, and walking trails with quick access to QEW and 407, this is your chance to enjoy life in one of Burlington's most sought-after communities. (id:48699)
2483 Industrial Street Unit# 2
Burlington, Ontario
Nice super clean with shinny epoxy floors, white walls and ceilings. 10'x10' drive in door with a small office. Fantastic location for both customers and employees. Public transit a block away. GE-2 Zoning allows a a wide range of service commercial type uses. (id:48699)
1270 Maple Crossing Boulevard Unit# Ph2
Burlington, Ontario
Experience the best of Burlington’s waterfront lifestyle in this stunning corner-unit penthouse offering panoramic views of both the lake and the escarpment. From sunrise over the water to sunset behind the rolling hills, every window captures a picture-perfect moment that defines luxury living in the heart of downtown. Just steps from the lake, parks, dining, and all the vibrant amenities Burlington is known for, this location seamlessly blends tranquility with convenience — with effortless access to highways for commuters. Inside, modern upgrades meet timeless sophistication. The entire unit has been freshly painted (2024) and enhanced with pot lights throughout (Nov/Dec 2024), complemented by new curtains that frame the sweeping views. Rich hardwood floors flow through an open, airy layout filled with natural light. The spacious kitchen is designed for both style and functionality — featuring granite countertops, a tile backsplash, a large island with breakfast bar and built-in wine rack, and custom cabinetry that makes hosting effortless. The inviting living and dining areas open to a showstopping corner balcony, where you can unwind with morning coffee or entertain with the city skyline as your backdrop. The primary suite feels like a retreat, complete with a large window showcasing the view, and a spa-inspired ensuite with a new vanity and oversized glass walk-in shower. A second bedroom and full 4-piece bath offer flexible living space for guests or a home office, while the convenience of in-suite laundry (with new washer and dryer) enhances everyday comfort. Enjoy the added bonus of 2 parking spaces, and a storage locker. Enjoy resort-style living with amenities including a fitness centre, outdoor pool, pickleball/tennis courts, community BBQs, games and party rooms, and more. This is where elevated condo living meets breathtaking scenery — a true lifestyle opportunity in the heart of Burlington. (id:48699)
414 Belvenia Road
Burlington, Ontario
Brand new, never lived-in custom home in Burlington’s desirable Shoreacres community. Set on a tree-lined street and backing onto a park, this residence delivers more than 5,600 square feet of beautifully finished living space and a design defined by craftsmanship and natural light. Enter into the grand foyer with 20' ceiling, 10-inch baseboards, and 7½-inch engineered floors throughout the main level, complemented by in-ceiling, triple pane energy star aluminum windows, speakers and radiant in-floor heating. A front-facing office with 12-foot ceiling, feature wall, and two-sided fireplace offers a refined space to work or study. The open-concept great room centres on a porcelain-clad gas fireplace flanked by custom built-ins, flowing seamlessly into a bright white kitchen featuring JennAir appliances, two sinks, a waterfall quartz island, and matching quartz backsplash. Sliding glass doors open to a covered porch with built-in barbecue overlooking the park—a perfect setting for year-round entertaining. Upstairs, four spacious bedrooms each enjoy their own ensuite. The primary suite includes a walkout terrace, feature wall, and spa-like ensuite with freestanding Mirolin tub, rain and wand shower, and dual vanity. The finished lower level impresses with radiant in-floor heating, a generous walk-up to the backyard, gym, fifth bedroom, steam shower bath, wet bar, theatre room, and recreation area. A rare combination of architectural quality, modern comfort, and family function—all within an exceptional school catchment. Tarion warranty. (id:48699)
430 Pearl Street Unit# 403
Burlington, Ontario
Beautiful Corner Suite by the Burlington Waterfront! Experience elegant condo living at Village Square Condominium, an exclusive boutique residence nestled in the heart of downtown Burlington, just steps from the waterfront, Spencer Smith Park, and an array of shops, cafés, and restaurants. This exceptional 1,470 sq. ft. corner suite offers 2 bedrooms plus a den, perfect for working from home or enjoying a quiet reading space, and 2 full bathrooms. The open-concept design is both inviting and functional, featuring wide plank laminate flooring, floor-to-ceiling windows, and a cozy gas fireplace. The modern kitchen will impress with granite countertops, floor-to-ceiling cabinetry, and a bright breakfast nook. Step onto the expansive east-facing private terrace that spans the full width of the suite making it ideal for morning coffee or evening entertaining. The primary suite offers a spacious walk-in closet with custom organizers and a luxurious ensuite with a double vanity, walk-in shower, and relaxing corner tub. The second bedroom provides direct access to the terrace and is complemented by a beautifully updated main bathroom. This residence boasts a premium northeast exposure, offering exceptional privacy and tranquil views. Included are one underground parking space and one storage locker for your convenience. Enjoy Burlington’s vibrant waterfront lifestyle with The Pier, Art Centre, Spencer Smith Park, and the lakefront trail just steps away, along with convenient access to GO Transit, major highways, and all nearby amenities. Luxury. Location. Lifestyle. (id:48699)
2333 Alma Dale Avenue
Burlington, Ontario
Tucked away on a quiet, tree-lined street, rooted in the charm of Burlington's Mountainside community, this renovated bungalow is where timeless design meets everyday ease. Thoughtfully reimagined with a modern sensibility, the home balances clean lines and fresh updates with the kind of warmth that makes a house feel instantly like home. Step inside to discover an open-concept main floor filled with natural light. The kitchen anchors the space — sleek & inviting, flowing effortlessly into the living and dining areas, perfect for gathering or quiet moments of calm. Three bright bedrooms offer space for both family and guests, while soft finishes and refined details lend a sense of understated luxury throughout. Downstairs, a fully finished lower level extends the home’s versatility. A spacious recreation area, cozy den, updated flooring, laundry room, and an additional bedroom create endless possibilities — whether as a family retreat, guest suite, or future potential secondary unit with its own private entrance. Outdoors, the charm continues. A deep, private backyard invites evenings by the fire, pool parties, weekend barbecues, and the kind of unhurried living that Burlington is known for. Here, nature feels close — with parks, trails, and the Escarpment moments away & every convenience within easy reach. At 2333 Alma Dale Avenue, life feels balanced — modern but not cold, stylish in all the right ways. It’s the perfect blend of form and feeling, thoughtfully (id:48699)
3200 Dakota Common Unit# B706
Burlington, Ontario
Introducing this spacious one-bedroom plus den Clover model condo, spanning 600 square feet plus a generous 116 square foot balcony. Conveniently located near a host of amenities, including shopping centres, dining options, community centres, parks, and major transportation routes such as the 407, QEW/403, and GO, this apartment offers both comfort and accessibility. Positioned to the east, this unit receives ample morning sunlight and boasts a neutral decor, in-suite laundry, one underground parking space and a storage locker. Additionally, the lease includes Bell Fibre Optic internet for added convenience. The building is equipped with state-of-the-art features such as a smart security/entrance system, concierge services, gym, pool, sauna, party room, wellness room, yoga area, and outdoor greenspace complete with sitting areas. Don’t be TOO LATE*! *REG TM. RSA. (id:48699)
1447 Reynolds Avenue
Burlington, Ontario
Opportunity knocks with this spacious 3-bedroom, 3-bathroom detached raised bungalow offering over 2,000 sq. ft. of above-grade living space! Situated on a 118 ft. deep lot, this home features an extremely private backyard backing onto a forest with no rear neighbours. Step inside to a welcoming foyer that leads to a bright living area with large windows, seamlessly connected to the dining room and kitchen with a convenient breakfast area. Down the hall, you’ll find the primary bedroom with its own private walkout to a balcony overlooking the trees, the perfect spot to enjoy your morning coffee. The primary also features a walk-in closet and a private 3-piece ensuite. A second bedroom with dual closets and a 4-piece bathroom complete this level. The adjacent level offers a cozy family room with a fireplace and walkout to the deck and backyard, a third bedroom, a separate laundry room, and another full bathroom. The basement provides additional flexible space- ideal for hobbies, a home gym, or extra storage. Located in Burlington’s desirable Palmer neighbourhood, known for its quiet streets, mature trees, and convenient access to schools, parks, and amenities, this home offers endless potential and is the perfect canvas to make your dream home a reality! (id:48699)
1276 Maple Crossing Boulevard Unit# 412
Burlington, Ontario
Welcome to this stunning 2-bedroom, 2-bathroom plus den suite in the highly sought-after Grand Regency. This captivating residence offers a perfect blend of comfort, style, & breathtaking views that will make you feel right at home. As you enter, you're greeted by a charming foyer featuring a large double closet with mirrored doors. The fresh white kitchen boasts ample cabinetry & counter space. Enjoy your meals in the cozy dining nook, where you can soak in the picturesque views of Lake Ontario & the vibrant skyline of downtown Burlington. The spacious living room/dining room area creates an inviting atmosphere for entertaining or relaxing. The flex space off the main living space could be a lovely den or office space. The master bedroom is a true retreat, featuring a large window that fills the space with natural light, a walk-in closet for all your storage needs, & a luxurious 3-piece ensuite with a standup glass shower & a generously sized vanity. The second bedroom offers versatility & access to the delightful sunroom, perfect for enjoying morning coffee while overlooking the stunning scenery. An additional 3-piece main bathroom with a stand-up shower ensures convenience for guests. This unit is available immediately & is perfect for those seeking a one-year lease. This is a pet free building. Plus, the suite comes with one underground parking space & a locker for added storage. (id:48699)
263 Hart Avenue
Burlington, Ontario
Full of character & charm, this home sits on a picturesque, tree-lined street in coveted Roseland - just steps to the Lake, Downtown Burlington & Roseland Tennis Club. Set on a 62'X120' lot within top-rated school districts, it offers timeless appeal & a highly desirable location. Leaded glass windows, crown mouldings, hardwood floors & a wood-burning fireplace bring warmth & classic elegance throughout. The bright living room is filled with natural light from a large picture window, complemented by a separate dining room & an upgraded kitchen with modern finishes. A sunroom wrapped in windows with walkout access to the backyard provides an ideal home office or cozy retreat. The primary bedroom provides a peaceful escape, joined by two additional well-sized bedrooms. The finished basement with a separate entrance adds versatile living space & a renovated full bathroom. Outside, a private backyard with a stone patio, mature trees & lush gardens creates a serene setting for entertaining. A rare opportunity to own a home with true character in one of Burlington's most sought-after neighbourhoods. (id:48699)
4055 Forest Run Avenue Unit# 37
Burlington, Ontario
Welcome to this beautifully updated Freehold townhouse offering 1,490 sq. ft. of comfortable, family-friendly living! This bright and spacious home features 3 generous bedrooms and 3 bathrooms, including a large primary suite with a walk-in closet and private ensuite bathroom. The main floor boasts hardwood flooring, a large modern kitchen with quartz countertops, stainless steel appliances, peninsula offering ample storage and prep space, and California shutters throughout the entire home. Enjoy convenient inside access to the garage and parking for 2 cars. This home is move-in ready, with major updates including roof (2019), furnace and A/C (2025), driveway and front porch (2025), front turf (2024), and a fence refresh (2024). Low monthly road fee of just $108 covers snow removal and common area maintenance, leaving you more time to relax and enjoy. The maintenance-free front yard with turf adds attractive curb appeal without the upkeep and spacious back deck for entertaining. Perfect for families, first-time buyers, or downsizers looking for a modern, low-maintenance home in a welcoming community! (id:48699)

