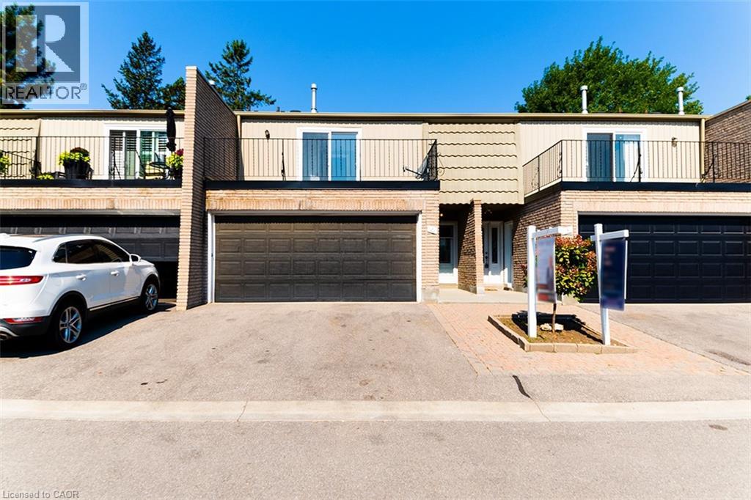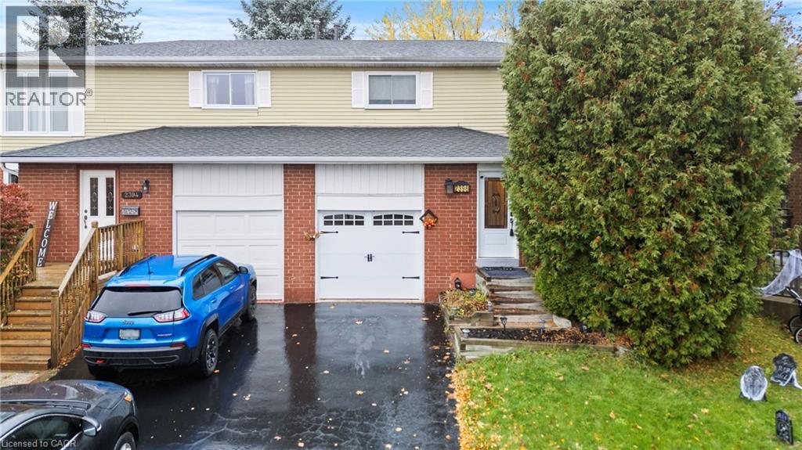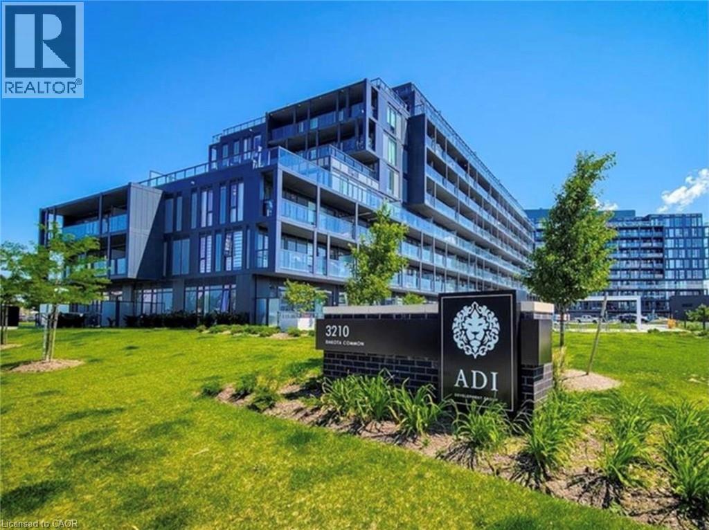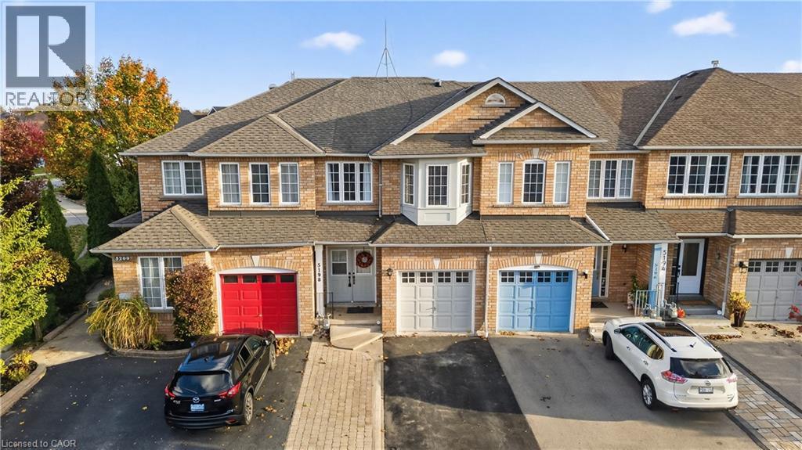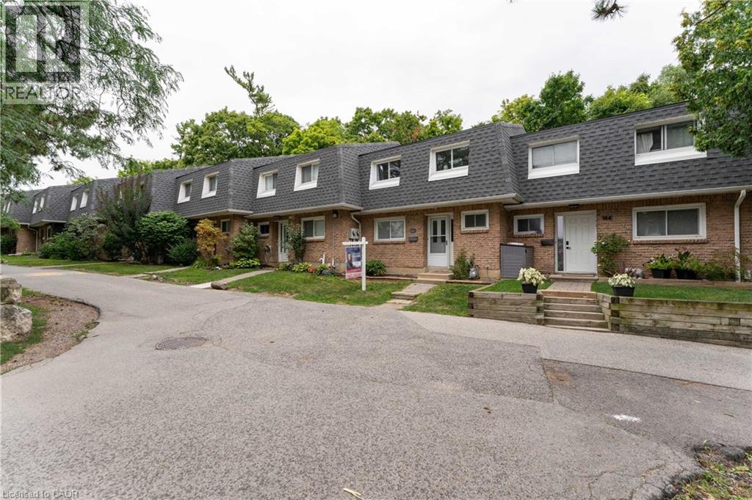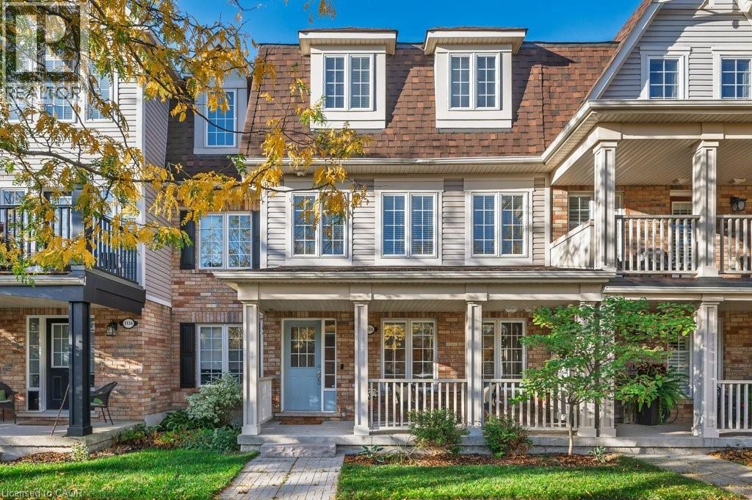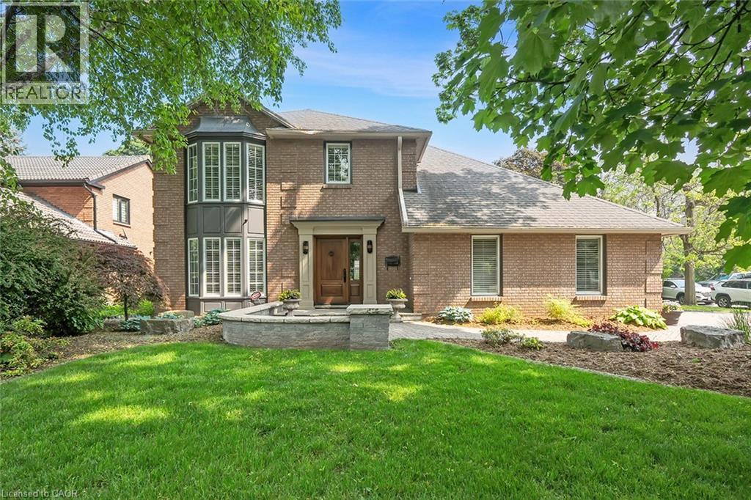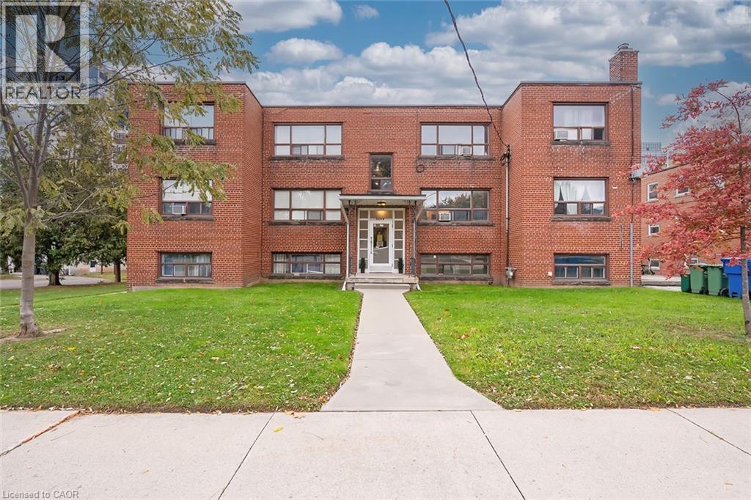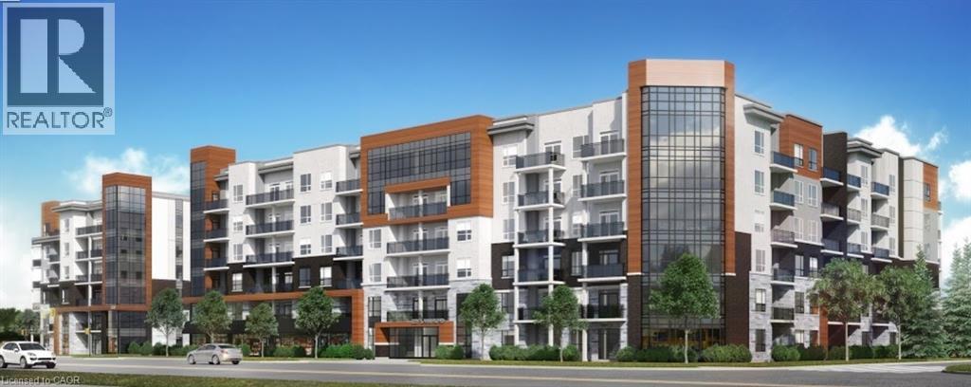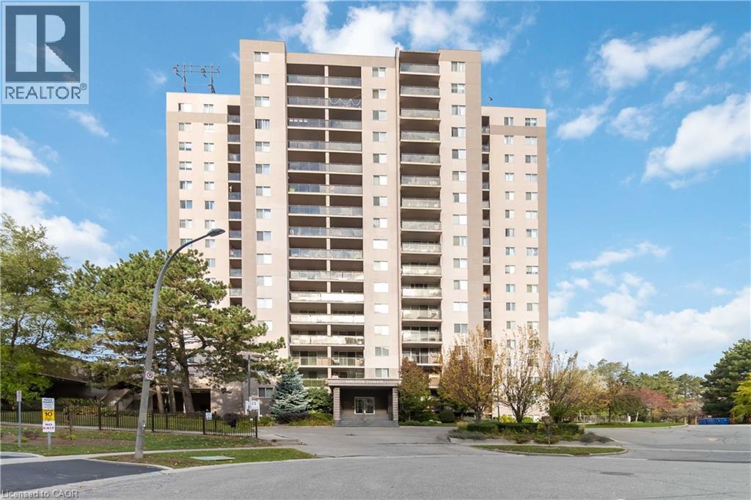1011 White Oak Drive Unit# 2
Burlington, Ontario
Beautifully renovated home located in a small enclave of townhomes in Aldershot. Backing on to open green space, this home features high-end vinyl floors throughout, newer kitchen appliances, custom kitchen with island, quartz countertops, new modern lighting and fixtures. Boasting 3 good size bedrooms, 2.5 baths with primary featuring a rare 3 piece ensuite. Open concept main floor offers tons of bright living space. Also rare is the 2 car garage for extra storage and parking. Loads of storage in the lower level too. Wonderfully located close to major highways, GO Station, great shopping & restaurants! (id:48699)
2531 Northampton Boulevard Unit# 51
Burlington, Ontario
Looking for a home that’s equal parts convenience and comfort? Then welcome to 2431 Northampton Drive, unit 51. This 3 bedroom, 3 bath townhome is located in the highly desirable Headon Forest neighbourhood, where low-maintenance living meets high-level charm! Quick walk to shopping, restaurants, and yes, both Tim Hortons and Starbucks (I don’t judge your caffeine loyalties ?). Enjoy lightning-fast highway access for those on-the-go mornings, and when it’s time to unwind, head down to your walk-out basement and sip your coffee (or evening wine) on your private patio. (id:48699)
2396 Lyford Lane
Burlington, Ontario
Tucked away on a quiet court in sought-after Brant Hills, this semi-detached home offers the perfect mix of privacy, function, and family living. The main floor features a spacious combined living and dining area and a bright kitchen with plenty of cabinet space and modern updates. Upstairs you'll find 3 bedrooms, and the primary bedroom features its own ensuite bath and a sizable walk-in-closet. The finished basement adds extra living space perfect for a recreation room, office, or play area. Outside, you'll love the private backyard that's surrounded by mature trees, ideal for relaxing or entertaining. Parking for 2 cars in the driveway plus a garage. Families will love being steps to Bruce T. Lindley Elementary and Kinsmen Park, with nearby trails, golf courses, and easy access to Hwy 407. A quiet court location you’ll love coming home to in one of Burlington's most family-friendly pockets. (id:48699)
3210 Dakota Common Unit# A401
Burlington, Ontario
Welcome to contemporary living at Valera Condos in Burlington! This bright and stylish 1-bedroom, 1-bath suite offers a functional open-concept layout with 9-ft ceilings and floor-to-ceiling windows that flood the space with natural light. The sleek kitchen features quartz countertops, stainless steel appliances, and ample cabinet space. Enjoy the spacious balcony with views. Thoughtfully designed for comfort and convenience, this unit includes in-suite laundry, 1 underground parking spot, and a storage locker. Valera offers resort-style amenities including a fitness centre, rooftop terrace, outdoor pool, party room and 24/7 concierge. Located just minutes from shopping, restaurants, parks, highways, and the GO Station. (id:48699)
5198 Porter Street
Burlington, Ontario
Welcome to 5198 Porter Street in beautiful Burlington! This 3-bedroom, 2.5-bath freehold townhome offers 1,560 sq. ft. of bright and comfortable living space in an excellent location, within walking distance to Corpus Christi Catholic Secondary School, nearby shops, parks, and all amenities. Freshly painted and featuring brand-new carpets (October 2025), this home is move-in ready and filled with natural light throughout. The white, bright kitchen opens to a spacious dining and living area—perfect for family gatherings or entertaining guests. Step outside to the private backyard complete with a gazebo and BBQ gas line hookup—ideal for relaxing or hosting summer get-togethers. The unspoiled basement offers the opportunity to finish it your way, whether for a rec room, gym, or home office. Enjoy parking for three vehicles (two in the driveway and one in the garage), and the freedom of a freehold property with no condo fees! Come see for yourself why this home is the perfect blend of comfort, convenience, and value. (id:48699)
2050 Upper Middle Road Unit# 165
Burlington, Ontario
**Ravine Lot** 2 Parking** 3+1 Bedrooms. Fenced in Yard. This Townhome has a great floor plan! With an open concept dining room and an oversized sunken family room. This is a rare floor plan and Lot, that does not come up often! This home features a Beautiful Family room with high ceilings and nothing but windows overlooking your private backyard, backing onto the ravine, your private oasis, nothing but trees and the sound of nature. 3 great size bedrooms, new flooring throughout, freshly painted, Primary source of heating is gas fireplace. 2 underground parking spots are included. A wonderful family neighbourhood. Walking distance to schools, parks, trails, transit, grocery/shopping, banks, min to the community centre and min to major highways. (id:48699)
3140 Edgar Avenue
Burlington, Ontario
Gorgeous move-in ready FREEHOLD Townhome w/Double Garage walkable to shops & restaurants. Beautifully designed & upgraded with numerous recent updates, the pride of ownership shows from the moment you step into the spacious entry Foyer. Engineered Hardwood floors, smooth ceilings, solid oak staircase w/tread lighting, pot lights, trim & fresh finishes through-out. Gourmet's Kitchen w/Breakfast Bar, Quartz counters, S/S appliances, Custom Cabinets to the ceiling, Pantry, Dining & Walk-Out to huge 17' x 20' Deck. Bright, spacious Living Room/Great Room with eng. hardwood, pot lights & oversized windows is the perfect space for entertaining. Private Primary Suite with spacious 4 pc Ensuite w/soaker Tub and Walk-In closet. Beautifully updated in 2025, the 2nd Bedroom features charming Wainscoting, Wallpaper & Designer Lighting. And enjoys, just next door, a spacious 4pc Main Bath with built-in Vanity. Large, bright main floor Family Room off the Foyer offers multiple flex options: Office, Bedroom, Gym & more! Main floor Laundry with new side by side Washer, Dryer & Laundry sink. Huge Double Car Garage w/inside entry. Numerous updates, Roof '21, Garage Door '21, Deck '23, Smooth Ceilings '21, Carpet, Paint, Trim & more!! Just steps away from shopping, groceries, parks, and schools, with easy access to highways for a seamless commute. This gorgeous move-in ready home is a must see! (id:48699)
2428 Lakeshore Road
Burlington, Ontario
STEPS FROM THE LAKE WITH INCREDIBLE WATER VIEWS THROUGHOUT! This 3+1 bedroom (could easily be 4+2), 3.5 bath 2 storey home is situated on the south side of Lakeshore Road and is beautifully appointed throughout. The home is approximately 2400 square feet PLUS a finished lower level. The main floor boasts beautiful hardwood flooring, smooth ceilings with pot-lights and crown moulding throughout. The large updated eat-in kitchen includes a large peninsula, quality cabinetry, granite counters, a pantry, wine room and stainless-steel appliances! The kitchen is also open to the oversized family room with a gas fireplace and access to the private backyard with stunning views of the lake. The main floor features a large living / dining room combination with a second gas fireplace, powder room and garage access. The second level of the home includes 3 large bedrooms PLUS an oversized office / den with a private balcony and two full bathrooms. The primary bedroom includes a walk-in closet and a stunning 4-piece ensuite with heated flooring. The lower level has a large rec room, 3-piece bath, office/den, laundry room and ample storage! The exterior has been professionally landscaped and features a private yard with a large composite deck, great curb appeal and a double driveway with parking for 4 vehicles as well as a double car garage! This home is conveniently located close to all amenities and walking distance to Burlington's core and all it has to offer! Beautiful lake viewing area at the end of the street to enjoy all the spectacular sunsets up close! (id:48699)
2128 Harris Crescent Unit# 7
Burlington, Ontario
Incredible opportunity to rent in downtown Burlington! Situated in Central Burlington, this charming apartment is just steps away from Lake Ontario, Downtown Burlington, Spencer Smith park, restaurants and more! This unit is over 700 square feet and comes fully furnished, floor features a spacious living room/dining room area with large windows. The kitchen provides ample space to cook your favourite meals and has additional space for a small breakfast area. There are also 2 spacious bedrooms and a 4-piece bathroom. 1 outdoor parking space and 1 locker are included in the rent. (id:48699)
320 Plains Road E Unit# 618
Burlington, Ontario
Rosehaven Affinity Condo – Cascade Model ~ 700 sq. ft with balcony – En-suite Laundry Modern style unit with upgraded features One parking spot Rooftop terrace Bike Storage Electric vehicle charging station Afternoon summer shade Access to Yogo studio, Gym and party room. Looking for professional or young executive. Unit is on inside facing. Rental application required. Credit Check required, Income verification required. Email for more information. 24 hours notice for all showings. Lock box will be in fromt foyer of building. RSA. (id:48699)
1390 Halifax Place
Burlington, Ontario
Downtown True Core Burlington look no further! Arguably one of Burlington's most desirable streets. Tastefully done top to bottom. Exquisite traditional yet modern updated character home. Great for multitude of families, 4 Bedrooms total, 2 on second level & 2 in lower, teen retreats w/own ensuites! 3.5 Bathrooms, Stunning Kitchen is equipped with GE Monogram appliances, Gas Stove, Microwave Drawer, Thermoador fridge tower, beautiful custom flooring, backsplash, Quartz countertops w/beautiful finishes. Custom Light fixtures & LED Pot Lights. Main floor offers 2 sitting areas front living space where you can enjoy the cozy wood fireplace, alongside the main level Office, rear sitting area surrounded with loads of natural light and 2nd fireplace, leading to the extensive landscaped rear yard, done 2024 new deck, custom hardscape, steps to the family fun zone, hot tub, Inground Salt Water pool w/swim ledge and electric pool cover, operates as winter cover. 2023 reconstructed driveway & front porch, Detached garage insulated great for secondary hang out for watching sports, freshly painted and 2023 new garage door installed. 2022 Custom Pella Windows throughout most of the home, custom shutters & Douglas Hunter Blinds, Natural Gas Line for BBQ, Security System, ESA signed off 2024, nearby schools, enjoy the true downtown core neighbourhood, walk to the lake, shops, restaurants, festivals and return to your quiet private street, welcome home! Luxury Certified. (id:48699)
975 Warwick Court Unit# 1501
Burlington, Ontario
Discover this bright and spacious 2 bedroom, 1 bathroom condo perfectly located in a prime Burlington neighbourhood, just minutes from shopping, restaurants, parks, and easy highway access for commuters. The open-concept layout offers a seamless flow between the living, dining, and kitchen areas, ideal for both relaxing and entertaining. Step out onto the private balcony which offers stunning views of the escarpment. This well-maintained building offers fantastic amenities, including an indoor pool, sauna, exercise room, and party/games room. Plus, you’ll enjoy the convenience of underground parking. Condo fees cover utilities, cable TV, and internet. (id:48699)

