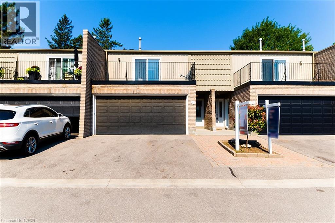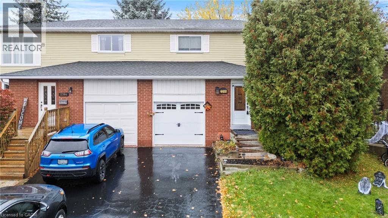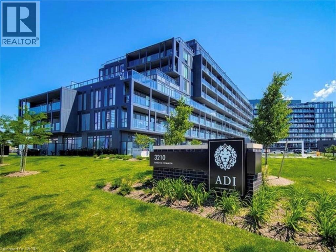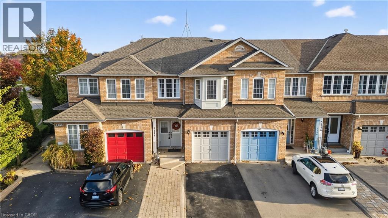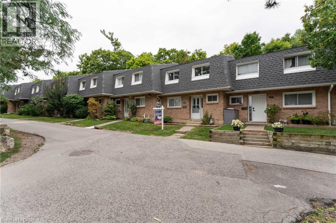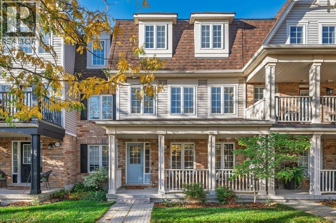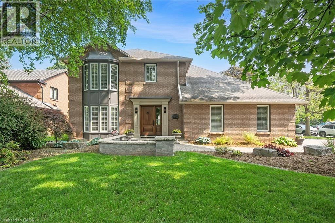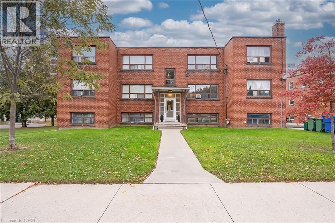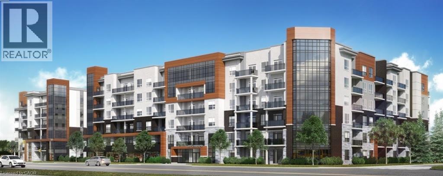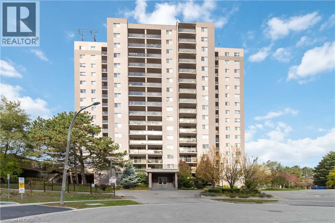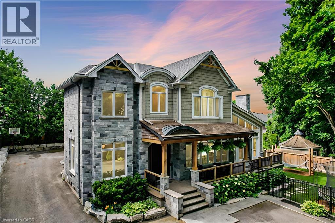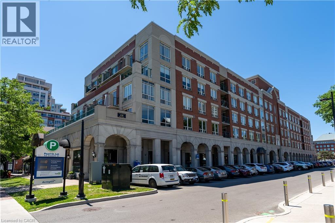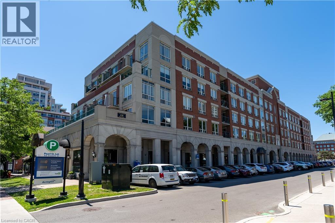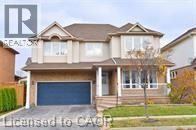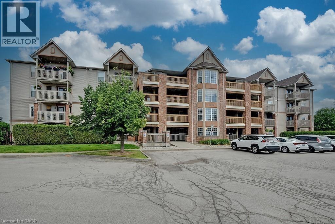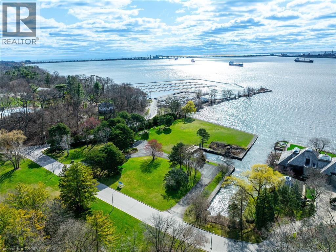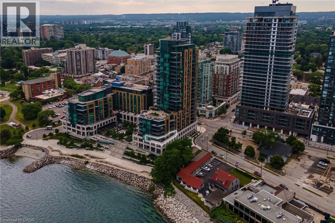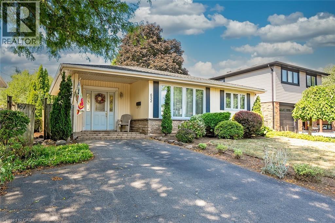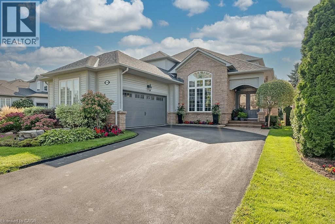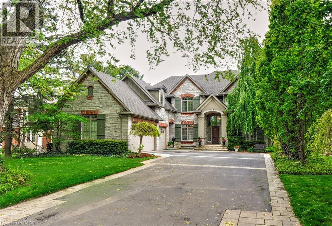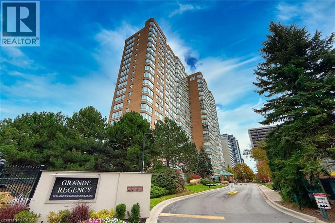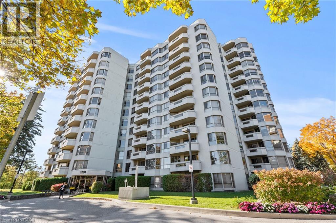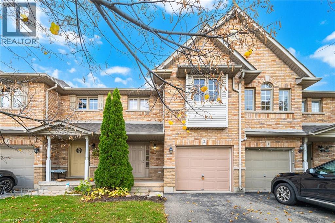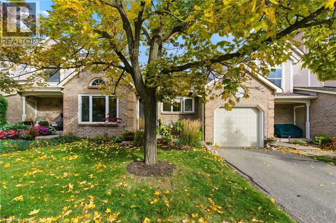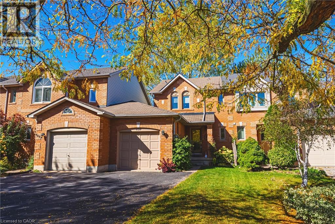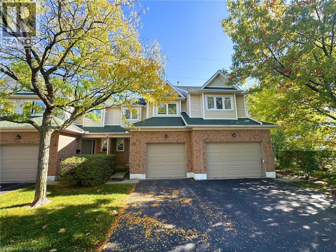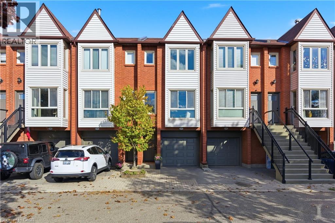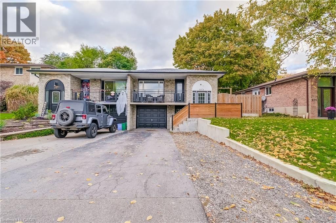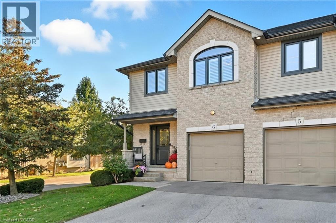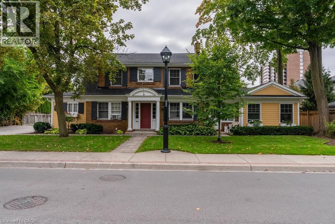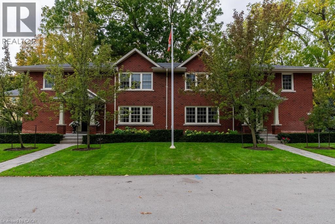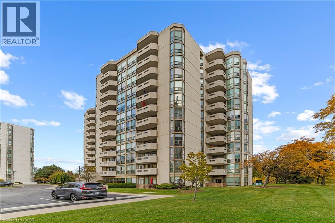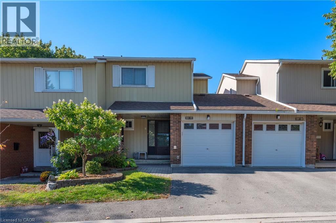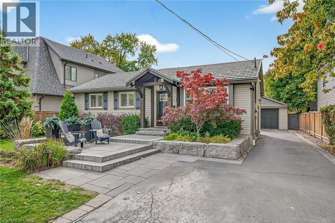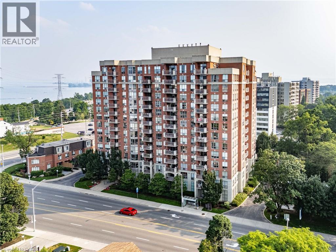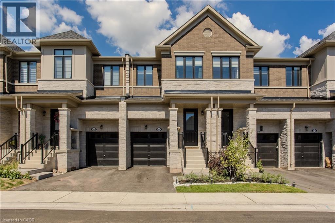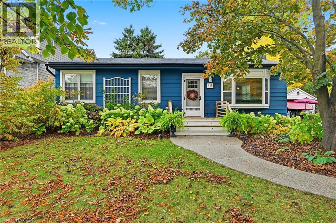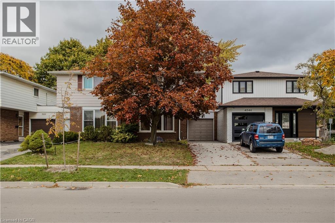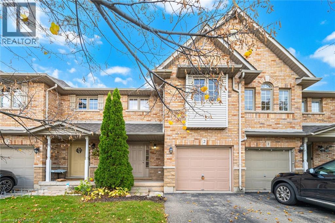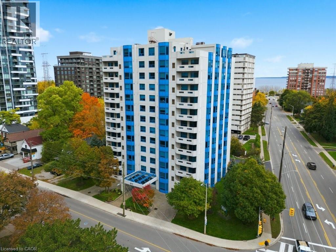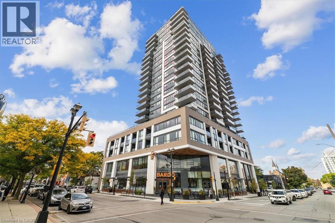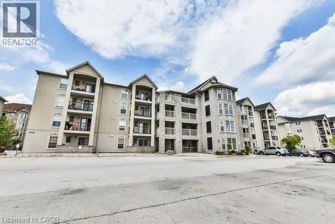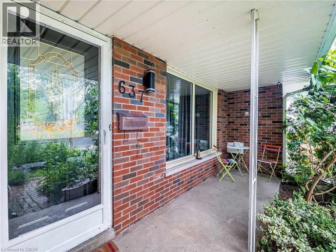1011 White Oak Drive Unit# 2
Burlington, Ontario
Beautifully renovated home located in a small enclave of townhomes in Aldershot. Backing on to open green space, this home features high-end vinyl floors throughout, newer kitchen appliances, custom kitchen with island, quartz countertops, new modern lighting and fixtures. Boasting 3 good size bedrooms, 2.5 baths with primary featuring a rare 3 piece ensuite. Open concept main floor offers tons of bright living space. Also rare is the 2 car garage for extra storage and parking. Loads of storage in the lower level too. Wonderfully located close to major highways, GO Station, great shopping & restaurants! (id:48699)
2531 Northampton Boulevard Unit# 51
Burlington, Ontario
Looking for a home that’s equal parts convenience and comfort? Then welcome to 2431 Northampton Drive, unit 51. This 3 bedroom, 3 bath townhome is located in the highly desirable Headon Forest neighbourhood, where low-maintenance living meets high-level charm! Quick walk to shopping, restaurants, and yes, both Tim Hortons and Starbucks (I don’t judge your caffeine loyalties ?). Enjoy lightning-fast highway access for those on-the-go mornings, and when it’s time to unwind, head down to your walk-out basement and sip your coffee (or evening wine) on your private patio. (id:48699)
2396 Lyford Lane
Burlington, Ontario
Tucked away on a quiet court in sought-after Brant Hills, this semi-detached home offers the perfect mix of privacy, function, and family living. The main floor features a spacious combined living and dining area and a bright kitchen with plenty of cabinet space and modern updates. Upstairs you'll find 3 bedrooms, and the primary bedroom features its own ensuite bath and a sizable walk-in-closet. The finished basement adds extra living space perfect for a recreation room, office, or play area. Outside, you'll love the private backyard that's surrounded by mature trees, ideal for relaxing or entertaining. Parking for 2 cars in the driveway plus a garage. Families will love being steps to Bruce T. Lindley Elementary and Kinsmen Park, with nearby trails, golf courses, and easy access to Hwy 407. A quiet court location you’ll love coming home to in one of Burlington's most family-friendly pockets. (id:48699)
3210 Dakota Common Unit# A401
Burlington, Ontario
Welcome to contemporary living at Valera Condos in Burlington! This bright and stylish 1-bedroom, 1-bath suite offers a functional open-concept layout with 9-ft ceilings and floor-to-ceiling windows that flood the space with natural light. The sleek kitchen features quartz countertops, stainless steel appliances, and ample cabinet space. Enjoy the spacious balcony with views. Thoughtfully designed for comfort and convenience, this unit includes in-suite laundry, 1 underground parking spot, and a storage locker. Valera offers resort-style amenities including a fitness centre, rooftop terrace, outdoor pool, party room and 24/7 concierge. Located just minutes from shopping, restaurants, parks, highways, and the GO Station. (id:48699)
5198 Porter Street
Burlington, Ontario
Welcome to 5198 Porter Street in beautiful Burlington! This 3-bedroom, 2.5-bath freehold townhome offers 1,560 sq. ft. of bright and comfortable living space in an excellent location, within walking distance to Corpus Christi Catholic Secondary School, nearby shops, parks, and all amenities. Freshly painted and featuring brand-new carpets (October 2025), this home is move-in ready and filled with natural light throughout. The white, bright kitchen opens to a spacious dining and living area—perfect for family gatherings or entertaining guests. Step outside to the private backyard complete with a gazebo and BBQ gas line hookup—ideal for relaxing or hosting summer get-togethers. The unspoiled basement offers the opportunity to finish it your way, whether for a rec room, gym, or home office. Enjoy parking for three vehicles (two in the driveway and one in the garage), and the freedom of a freehold property with no condo fees! Come see for yourself why this home is the perfect blend of comfort, convenience, and value. (id:48699)
2050 Upper Middle Road Unit# 165
Burlington, Ontario
**Ravine Lot** 2 Parking** 3+1 Bedrooms. Fenced in Yard. This Townhome has a great floor plan! With an open concept dining room and an oversized sunken family room. This is a rare floor plan and Lot, that does not come up often! This home features a Beautiful Family room with high ceilings and nothing but windows overlooking your private backyard, backing onto the ravine, your private oasis, nothing but trees and the sound of nature. 3 great size bedrooms, new flooring throughout, freshly painted, Primary source of heating is gas fireplace. 2 underground parking spots are included. A wonderful family neighbourhood. Walking distance to schools, parks, trails, transit, grocery/shopping, banks, min to the community centre and min to major highways. (id:48699)
3140 Edgar Avenue
Burlington, Ontario
Gorgeous move-in ready FREEHOLD Townhome w/Double Garage walkable to shops & restaurants. Beautifully designed & upgraded with numerous recent updates, the pride of ownership shows from the moment you step into the spacious entry Foyer. Engineered Hardwood floors, smooth ceilings, solid oak staircase w/tread lighting, pot lights, trim & fresh finishes through-out. Gourmet's Kitchen w/Breakfast Bar, Quartz counters, S/S appliances, Custom Cabinets to the ceiling, Pantry, Dining & Walk-Out to huge 17' x 20' Deck. Bright, spacious Living Room/Great Room with eng. hardwood, pot lights & oversized windows is the perfect space for entertaining. Private Primary Suite with spacious 4 pc Ensuite w/soaker Tub and Walk-In closet. Beautifully updated in 2025, the 2nd Bedroom features charming Wainscoting, Wallpaper & Designer Lighting. And enjoys, just next door, a spacious 4pc Main Bath with built-in Vanity. Large, bright main floor Family Room off the Foyer offers multiple flex options: Office, Bedroom, Gym & more! Main floor Laundry with new side by side Washer, Dryer & Laundry sink. Huge Double Car Garage w/inside entry. Numerous updates, Roof '21, Garage Door '21, Deck '23, Smooth Ceilings '21, Carpet, Paint, Trim & more!! Just steps away from shopping, groceries, parks, and schools, with easy access to highways for a seamless commute. This gorgeous move-in ready home is a must see! (id:48699)
2428 Lakeshore Road
Burlington, Ontario
STEPS FROM THE LAKE WITH INCREDIBLE WATER VIEWS THROUGHOUT! This 3+1 bedroom (could easily be 4+2), 3.5 bath 2 storey home is situated on the south side of Lakeshore Road and is beautifully appointed throughout. The home is approximately 2400 square feet PLUS a finished lower level. The main floor boasts beautiful hardwood flooring, smooth ceilings with pot-lights and crown moulding throughout. The large updated eat-in kitchen includes a large peninsula, quality cabinetry, granite counters, a pantry, wine room and stainless-steel appliances! The kitchen is also open to the oversized family room with a gas fireplace and access to the private backyard with stunning views of the lake. The main floor features a large living / dining room combination with a second gas fireplace, powder room and garage access. The second level of the home includes 3 large bedrooms PLUS an oversized office / den with a private balcony and two full bathrooms. The primary bedroom includes a walk-in closet and a stunning 4-piece ensuite with heated flooring. The lower level has a large rec room, 3-piece bath, office/den, laundry room and ample storage! The exterior has been professionally landscaped and features a private yard with a large composite deck, great curb appeal and a double driveway with parking for 4 vehicles as well as a double car garage! This home is conveniently located close to all amenities and walking distance to Burlington's core and all it has to offer! Beautiful lake viewing area at the end of the street to enjoy all the spectacular sunsets up close! (id:48699)
2128 Harris Crescent Unit# 7
Burlington, Ontario
Incredible opportunity to rent in downtown Burlington! Situated in Central Burlington, this charming apartment is just steps away from Lake Ontario, Downtown Burlington, Spencer Smith park, restaurants and more! This unit is over 700 square feet and comes fully furnished, floor features a spacious living room/dining room area with large windows. The kitchen provides ample space to cook your favourite meals and has additional space for a small breakfast area. There are also 2 spacious bedrooms and a 4-piece bathroom. 1 outdoor parking space and 1 locker are included in the rent. (id:48699)
320 Plains Road E Unit# 618
Burlington, Ontario
Rosehaven Affinity Condo – Cascade Model ~ 700 sq. ft with balcony – En-suite Laundry Modern style unit with upgraded features One parking spot Rooftop terrace Bike Storage Electric vehicle charging station Afternoon summer shade Access to Yogo studio, Gym and party room. Looking for professional or young executive. Unit is on inside facing. Rental application required. Credit Check required, Income verification required. Email for more information. 24 hours notice for all showings. Lock box will be in fromt foyer of building. RSA. (id:48699)
1390 Halifax Place
Burlington, Ontario
Downtown True Core Burlington look no further! Arguably one of Burlington's most desirable streets. Tastefully done top to bottom. Exquisite traditional yet modern updated character home. Great for multitude of families, 4 Bedrooms total, 2 on second level & 2 in lower, teen retreats w/own ensuites! 3.5 Bathrooms, Stunning Kitchen is equipped with GE Monogram appliances, Gas Stove, Microwave Drawer, Thermoador fridge tower, beautiful custom flooring, backsplash, Quartz countertops w/beautiful finishes. Custom Light fixtures & LED Pot Lights. Main floor offers 2 sitting areas front living space where you can enjoy the cozy wood fireplace, alongside the main level Office, rear sitting area surrounded with loads of natural light and 2nd fireplace, leading to the extensive landscaped rear yard, done 2024 new deck, custom hardscape, steps to the family fun zone, hot tub, Inground Salt Water pool w/swim ledge and electric pool cover, operates as winter cover. 2023 reconstructed driveway & front porch, Detached garage insulated great for secondary hang out for watching sports, freshly painted and 2023 new garage door installed. 2022 Custom Pella Windows throughout most of the home, custom shutters & Douglas Hunter Blinds, Natural Gas Line for BBQ, Security System, ESA signed off 2024, nearby schools, enjoy the true downtown core neighbourhood, walk to the lake, shops, restaurants, festivals and return to your quiet private street, welcome home! Luxury Certified. (id:48699)
975 Warwick Court Unit# 1501
Burlington, Ontario
Discover this bright and spacious 2 bedroom, 1 bathroom condo perfectly located in a prime Burlington neighbourhood, just minutes from shopping, restaurants, parks, and easy highway access for commuters. The open-concept layout offers a seamless flow between the living, dining, and kitchen areas, ideal for both relaxing and entertaining. Step out onto the private balcony which offers stunning views of the escarpment. This well-maintained building offers fantastic amenities, including an indoor pool, sauna, exercise room, and party/games room. Plus, you’ll enjoy the convenience of underground parking. Condo fees cover utilities, cable TV, and internet. (id:48699)
298 Shoreview Road
Burlington, Ontario
Welcome to one of the most unique properties in the sought-after Aldershot neighbourhood! This custom-built home offers 4,800 sq ft of finished living space on a rare 0.5-acre ravine-front lot, offering total privacy and a serene, natural setting. Designed and built by the owner (a custom home builder), the home was thoughtfully positioned to capture ravine views from nearly every room, with the 3-car garage located at the back. A grand two storey entry features a barn board accent wall, two-sided gas fireplace, elegant music room, and a stunning open-riser staircase. Soaring 9-ft ceilings rom basement to 2nd floor add to the spacious feel. Enjoy 4+1 bedrooms and 4+1 baths, with vaulted ceilings in 3 bedrooms. A sun-drenched 4-season sunroom with pine vaulted ceiling, gas fireplace, and floor-to-ceiling glass offers panoramic views of the ravine and saltwater pool. Quartz countertops and custom cabinetry are found throughout, along with site-finished hardwood, built-in speakers, and large windows bringing in natural light and lake glimpses. The expansive second-floor laundry room includes built-ins and a dedicated sewing desk. The finished basement with separate side entrance provides in-law suite. (id:48699)
430 Pearl Street Unit# 410
Burlington, Ontario
Downtown Burlington | The Residences of Village Square - Live at the Center of Everything. This inviting 2-bedroom, 2-bath condominium offers approximately 1,178 sq. ft. of thoughtfully designed living space, complete with two underground parking spaces and a private storage locker. Inside, discover spacious principal rooms and large, bright living areas and bedrooms enhanced by south-facing windows that fill the home with natural light. Village rooftop and partial lake views add charm and interest to your everyday setting. The primary suite features a generous walk-in closet and a jacuzzi ensuite, creating a relaxing private retreat. A full-size breakfast area and formal dining room provide flexibility for entertaining and everyday comfort. With timeless proportions and original finishes, this home is ready for reimagination—a perfect canvas to design and style a fresh, modern downtown retreat that reflects your personal vision. Set within a boutique building celebrated for its charm, intimate scale, and sense of community, residents enjoy access to a rooftop BBQ terrace and the ease of true walkable living. Step outside and stroll to Spencer Smith Park, the lakefront promenade, The Pier, coffee shops, restaurants, galleries, and everything that makes Downtown Burlington one of the city’s most desirable neighbourhoods. Pet restriction: Sorry, no dogs permitted. (Some rooms virtually staged/finished.) (id:48699)
430 Pearl Street Unit# 410
Burlington, Ontario
Downtown Burlington | The Residences of Village Square - Live at the Center of Everything. This inviting 2-bedroom, 2-bath condominium offers approximately 1,178 sq. ft. of thoughtfully designed living space, complete with two underground parking spaces and a private storage locker. Inside, discover spacious principal rooms and large, bright living areas and bedrooms enhanced by south-facing windows that fill the home with natural light. Village rooftop and partial lake views add charm and interest to your everyday setting. The primary suite features a generous walk-in closet and a jacuzzi ensuite, creating a relaxing private retreat. A full-size breakfast area and formal dining room provide flexibility for entertaining and everyday comfort. Set within a boutique building celebrated for its charm, intimate scale, and sense of community, residents enjoy access to a rooftop BBQ terrace and the ease of true walkable living. Step outside and stroll to Spencer Smith Park, the lakefront promenade, The Pier, coffee shops, restaurants, galleries, and everything that makes Downtown Burlington one of the city’s most desirable neighbourhoods. Pet restriction: Sorry, no dogs permitted. (Some rooms virtually staged/finished.) (id:48699)
5109 Blue Spruce Avenue
Burlington, Ontario
Beautiful 4 bedroom, 3 bath, double car garage home in The Orchard, Burlington’s most vibrant, sought-after family neighbourhoods close to schools, shops and numerous amenities! Open concept with a cozy gas fireplace in the Great room which opens to the eat-in kitchen with maple kitchen cabinets and a centre island. Private fenced yard with exposed aggregate concrete patio. The master retreat boasts a walk in closet and 4 piece bath with soaker tub and separate shower. 3 other generous sized bedrooms plus a computer niche upstairs. The professionally finished basement is great for a large family, as a media and games room, with pot lights! All newer flooring, newer bathrooms. (id:48699)
4003 Kilmer Drive Unit# 301
Burlington, Ontario
Spacious 2-bed, 2 full bath, third floor corner unit boasts over 1000 square feet of living space. Newly renovated kitchen with breakfast bar and patio doors leading to the balcony. The large master bedroom boasts a bay window and 4 piece ensuite. Close to shops, restaurants, parks, trails, community center, easy access to the Go and highways. 1 underground parking, 1 locker included. plenty of visitor parking. (id:48699)
800 Lasalle Park Road
Burlington, Ontario
Once-in-a-lifetime waterfront opportunity in Burlington's sought-after Aldershot community! Nestled on over 2.7 acres of prime waterfront property, this incredible offering features direct, unobstructed water views and riparian rights, including your very own private boat slip — a rare find in this area! Tucked away on a quiet, desirable cul-de-sac, this property offers endless possibilities. Build your dream waterfront estate. create a family retreat, or redevelop the land to match your vision — the lifestyle potential here is truly unmatched. With direct access to the water, you can boat, kayak, or paddleboard right from your own backyard. Surrounded by natural beauty and urban conveniences, you're steps to the marina, trails, splash pad, pool. beach, and the charming La Salle Park Pavilion. Whether you're looking for peaceful nature walks, family-friendly activities, or a vibrant social scene, it's all right here. Plus, enjoy easy access to major highways and be just minutes from downtown Burlington's shops. restaurants, and waterfront parks. This is a rare chance to secure a generational property in one of Burlington's most coveted neighbourhoods. Don't miss the opportunity to make your waterfront dreams a reality! (id:48699)
1196 Dowland Crescent
Burlington, Ontario
Welcome to Aldershot Living! This detached 3+1 bedroom, 2 full bath home with double car garage includes a fully finished lower level with its own bedroom, bathroom, and full kitchen — ideal for in-laws, guests, or an income-generating suite. Enjoy over 2300 square feet of living space. The main floor features a bright, functional layout with spacious principal rooms and an updated kitchen (2019) with granite countertops, a breakfast bar, lots of cupboard and counter space, and a walkout to the private rear yard. You’ll also find three comfortable bedrooms and a full 4 piece bathroom. Located in Burlington’s highly sought-after Aldershot neighbourhood, this home is more than just a place to live, it’s a lifestyle. Enjoy tree-lined streets, a strong sense of community, and proximity to parks, the Royal Botanical Gardens, Lake Ontario, and scenic trails. Close to excellent schools, quick access to Aldershot GO, highway, and downtown Burlington’s shops and restaurants. Above ground Pool 2020, Front Door/some windows 2019-all dates approximate. (id:48699)
2200 Glenwood School Drive Unit# 16
Burlington, Ontario
This beautifully updated end-unit townhome offers 3 spacious bedrooms, 3 bathrooms, and a private, fully fenced backyard backing onto a quiet creek. Featuring hardwood flooring throughout, an open-concept main floor with a cozy wood-burning fireplace, pot lights and a stylish kitchen with quartz countertops, island, tiled backsplash and under-cabinet lighting, the home is both warm and functional. Upstairs, the primary bedroom includes a walk-in closet, continued hardwood flooring and a beautifully renovated 4-piece bathroom. The partially finished basement adds flexibility with a 3-piece bathroom already in place and a huge rec room. Major updates include a new furnace, A/C, and tankless water heater (2024), new washer/dryer (2024), and a sump pump and backflow valve (2025). Enjoy inside access to the garage, a quiet setting within a private complex park, and easy access to nearby schools, parks, public transit, GO Train, and shopping, all in a move-in-ready, carpet-free home that blends comfort, convenience, and nature. (id:48699)
2060 Lakeshore Road Unit# 308
Burlington, Ontario
Luxury Waterfront Living in the Heart of Downtown Burlington at the prestigious Bridgewater Residences — where timeless elegance meets lakeside tranquility. Spanning 2,200 square feet of refined living space, plus an expansive 725+ square foot private wrap-around terrace, this southeast-facing corner suite offers breathtaking, unobstructed views of Lake Ontario. Designed with meticulous attention to detail, this 2-bedroom plus den, 3-bathroom residence is rich with luxury upgrades and sophisticated design elements. Soaring floor-to-ceiling windows flood the space with natural light, while the open-concept layout features a gas fireplace and a spectacular gourmet kitchen equipped with premium Thermador appliances, a generous granite island, and custom cabinetry — ideal for both everyday living and entertaining. The hotel-inspired primary suite is a true retreat, complete with terrace access, panoramic lake views, a spacious walk-in closet, and a spa-like ensuite featuring an oversized glass shower and elegant finishes. A second bedroom with ensuite and a separate den/home office (easily adaptable as a third bedroom) ensure flexibility and privacy for guests or family. A dedicated laundry room and a stylish powder room round out the suite’s thoughtful layout. Step outside to your private terrace and take in the serenity of waterfront living — the perfect backdrop for morning coffee, summer dining, or evening relaxation. As a Bridgewater resident, enjoy access to resort-style amenities, including a rooftop terrace, party lounge, fitness centre, piano room, and VIP privileges at The Pearle Hotel & Spa, featuring a second gym and a luxurious indoor pool. This rare offering also includes two premium accessible parking spaces next to the elevator, as well as a private storage locker. Experience the best of Downtown Burlington — just steps to the Waterfront Trail, Spencer Smith Park, the Pier, and a vibrant mix of boutique shopping, fine dining, and cultural attractions. (id:48699)
652 Ardleigh Crescent
Burlington, Ontario
Beautiful 3 level back split on a private 50-foot x 110-foot lot in southeast Burlington! This 3+1 bedroom home boasts 1.5 baths and is approximately 1500 square feet plus a finished lower level. This home is carpet-free throughout and offers plenty of potential. The main level boasts a large entry area / family room and spacious living / dining room combination. The eat-in kitchen has wood cabinetry and plenty of natural light. The upper level has hardwood flooring throughout, 3 bedrooms and a 4-piece bathroom. The lower level features a den/rec room, 4th bedroom, 2-piece bath, workshop, separate laundry room and a large crawl space. The exterior of the home features a 3-car driveway and a private rear yard with a large wood deck! This home is situated on a quiet street within a fantastic neighbourhood. Conveniently located close to all amenities and major highways and walking distance to schools and parks! (id:48699)
4304 Taywood Drive
Burlington, Ontario
This COMPLETELY renovated / redesigned semi-detached BUNGALOFT backs onto the Millcroft Golf Course and has a DOUBLE car garage! Sitting in a quiet, boutique enclave, this home features 2 bedrooms, 3.5 bathrooms and quality designer finishes and fixtures throughout. This unit is approximately 1800 square feet PLUS a fully finished lower level. The open concept floorplan boasts 9-foot ceilings, hardwood flooring and plenty of natural light. The dramatic two-storey entry leads to an oversized dining room. The kitchen features custom white cabinetry, a large peninsula, quartz counters and stainless-steel appliances. The kitchen flows directly to the large family room- which includes vaulted ceilings, a gas fireplace and double doors leading to the low maintenance backyard overlooking the golf course. The large primary bedroom has a stunning 3-piece ensuite and a large walk-in closet. The main level also includes a separate powder room, laundry room and garage access! The 2nd level includes a large bedroom, den / loft and a 4-piece bathroom! The finished lower level features hardwood flooring, a large rec room with a gas fireplace, custom built-ins, wet bar, office, den, 3-piece bathroom and a cedar closet! The exterior of the home has been extensively landscaped and features a 2-tier composite deck, motorized awning and large stone patio. There is a PRIVATE double car driveway with parking for 4 vehicles plus a double car garage. (id:48699)
290 Shoreacres Road
Burlington, Ontario
Step into the epitome of luxury living at 290 Shoreacres Rd, a truly exceptional property that redefines affluence & comfort. This residence, located in the cherished neighbourhood of Shoreacres includes not only a prestigious address but also located among Burlington’s finest estate homes and is within walking distance to Paletta Lakefront park and trails. Set on a 65’ x 180’ lot surrounded by mature landscaping of lush trees, this property is the epitome of privacy and elegance. The meandering tree lined driveway leads to the triple garages, completely outfitted with a electric car charger. Enter the gracious foyer where a serene neutral palette and rich hardwood floors run throughout the home. With over 6000 sq. ft. of finished living space, this home is an entertainer’s dream offering an open-concept great room at the rear of the house with soaring ceilings, floor to ceiling windows and gas fireplace. The heart of the house is undoubtedly the chef's dream kitchen, featuring heated floors, island and top of the line appliances. The adjacent dining area opens onto a back deck, extending the living space to the outdoors featuring stone patios, a hot tub, outdoor gazebo and saltwater pool creating a haven for summer enjoyment. The 5 bedrooms on the upper level, including the primary retreat, showcase spacious layouts, walk-in closet & luxurious ensuite with ensuring privacy & indulgence. The lower level extends the versatility of the home, featuring a recreation room with fireplace, gym, a guest bedroom and 3-piece bath. Beautifully appointed home with a perfect blend of traditional and contemporary elements located in one of Burlington’s high rated school districts. This is more than just a home; it's a blend of location, functionality & outdoor enjoyment, making it the pinnacle of upscale living. Luxury Certified (id:48699)
1276 Maple Crossing Boulevard Unit# 111
Burlington, Ontario
Act fast - Rare garden-floor suite opportunity with your own private huge TERRACE at the sought-after Burlington's The Grande Regency! Located on a quiet court, this impressive 1,130 sq. ft. 2-bedroom, 2-full bath suite with a solarium/home office boasts extra-large windows that fill the space with natural light, updated flooring, kitchen, and bathrooms. The suite features an ideal floor plan - the 2 bedrooms are separated by the living/kitchen/dining area, offering extra privacy. Private corner primary bedroom has wrap-around windows, a walk-in closet, and a luxurious 4-piece ensuite with soaker tub and separate shower. The second bedroom sits conveniently across from a 3-piece bath with a walk-in shower. Step out from the solarium to your fenced, exclusive-use terrace with gate access to beautifully landscaped grounds, just 2 minutes to Maple Trail and visitor parking. Low condo fees make this a well-managed, ALL-INCLUSIVE building - covering heat, hydro, water, A/C, high-speed internet, cable, building insurance, and access to the 5-star amenities. In-suite laundry and one parking space complete the package. Enjoy resort-style living with 24-hour concierge and security, guest suites, rooftop lounge and terrace, party and game rooms, gym, library, tennis/squash/racquetball courts, outdoor pool, BBQ area, EV chargers, and ample visitor parking. All this is just a short walk to the Burlington waterfront, Spencer Smith Park, Performing Arts Centre, Art Gallery, trendy restaurants, boutique shops, and minutes to the hospital, Mapleview Mall, QEW, 403, 407, and more. Move in and enjoy the carefree, luxurious lifestyle - don't miss out on this rare offering! (id:48699)
2055 Upper Middle Road Unit# 1206
Burlington, Ontario
Do you see that view? This spacious, south-facing two-bedroom unit offers a generous living room — perfect for entertaining, watching the game with friends and family, or hosting an intimate dinner. With the lake as your stunning backdrop, the atmosphere is truly hypnotic. For added convenience, the unit includes in-suite laundry, ample storage, plus an additional storage space on the ground floor. One exclusive parking spot is included, and a second space is available for a modest monthly fee. Ideally located just a short walk from shopping, public transit, parks, and places of worship, with quick access to major highways, this condo offers exceptional connectivity and convenience. Residents enjoy a welcoming and vibrant community atmosphere within the building. The condo fee includes all utilities—heat, hydro, water, central air conditioning, Bell Fibe TV, a portion of the internet—as well as exterior maintenance, building insurance, common elements, parking, and guest parking. Experience comfort, convenience, and community in one outstanding package—welcome home! (id:48699)
1201 North Shore Boulevard E Unit# 302
Burlington, Ontario
Nestled in one of Burlington's most desirable locations, this spacious 2-bedroom plus den, 2-bathroom condo at the renowned Lake Winds Condominium offers a serene retreat with treetop views and a 90 sqft poolside balcony. Set within a well-maintained complex featuring a sparkling outdoor pool and tennis courts, residents enjoy a lifestyle that blends relaxation and recreation. The unit has been lovingly cared for over the years, offering a warm and inviting atmosphere that's move-in ready or primed for your personal touch. With all utilities included in the condo fees, budgeting is simple and stress-free. Ideally situated just moments from Spencer Smith Park, the waterfront, vibrant shops and restaurants of downtown, and major highways, this home offers the perfect balance of tranquillity and convenience in a sought-after building. Building amenities include: outdoor pool, tennis court, party room, newly upgraded fitness room, sauna, workshop, car wash and 3 outdoor BBQ areas. Recent updates: in-suite HVAC unit (2023), ensuite vanity and toilet (2025), most lighting fixtures (2025). (id:48699)
1283 Blanshard Drive Unit# 2
Burlington, Ontario
Immaculate & Rare to Find Affordable & Traditional Style 2 Storey Townhouse with 3 Bedrooms, a Full Basement, and a Fully Fenced Backyard with a Concrete Patio Area! Nestled in Burlington's Sought After Tansley Area, it's Close to All Amenities, Either a 6 Min Drove to Appleby GO Station, or a 7 Minute Drive to Burlington GO Station. The Garage has a Direct Entrance to the House! The Foyer at the Entrance is Open to the 2nd Floor Above with a Curved Staircase, An Amazing Way to Impress All Your Guests! Lots of Visitor Parking on the Side of the Road in Front & in the Complex. Driveway is Extra Long & Can it an Overside Truck Easy, or a Car & Motorcycle! Main Floor Living Space is Extra Large, If Breakfast Area Used as Dining, then It has 2 Seating Areas Comfortably. The Kitchen is Spacious with a Convenient Breakfast Bar with a Glass Sliding Door Taking You Directly Outside to Your Backyard. The Guest Bathroom is Conveniently Hidden Behind the Kitchen Down a Few Steps for Your Guests Ultimate Privacy. On the 2nd Floor are All 3 Bedrooms, Linen Closet, Your Full 3-Piece Bathroom with a Fully Tiled Bathtub & Your Overside Laundry Room with Shelving. The Primary Bedroom is Exceptionally Long, Fitting Your Large Bedroom Set, with a Huge Walk-in Closet. Both 2nd & 3rd Bedrooms Have Double Closets! The Basement is Unfished & Ready for Your Creativity, An Addition of A Bedroom, Another Full Bathroom, Kitchenette, Entertainment Area, & Large Storage Area Will Be So Easy to do! Less Than 5 Minute Walking Steps to the Tim Hortons, Petro-Canada Gas Station, Recreation Centre, Judge & Jury Pub, RBC, Boutiques, Shops, Restaurants & More! Parks & Trails Are All Around & Easy to Get to. Don't Miss out on this Great Starter or Down-Sizer Home! (id:48699)
5255 Lakeshore Road Unit# 48
Burlington, Ontario
Welcome to this beautifully renovated home in prestigious southeast Burlington, ideally situated on Lakeshore Road across from the lake. Step inside to discover a light, bright and airy open-concept design with hardwood floors throughout the main level, skylights in the dining room and patio doors that lead to a relaxing deck setting. The spacious kitchen is a chef’s delight featuring beautiful quartz counters, abundant cupboard and counter space and a dedicated coffee centre. Elegant details like crown moulding and a cozy gas fireplace (2024) add warmth and sophistication. The main floor also features a convenient laundry room and inside access from the garage, plus a man door leading from the garage to the backyard for added functionality. The home offers two bedrooms, with the second currently used as a den and a finished basement with vinyl flooring, a third bedroom and a large unfinished area ideal for storage or future expansion—complete with a rough-in for a bathroom. Enjoy worry-free living with condo fees that include snow removal for each owner’s driveway and walkway. Located close to shopping, amenities, public transit and with easy access to Oakville and Toronto, this home offers the perfect blend of comfort, convenience and lakeside charm. Don’t be TOO LATE*! *REG TM. RSA. (id:48699)
487 Taylor Crescent
Burlington, Ontario
Discover this 3-bedroom, 3-bath Freehold townhome, 3 car driveway, linked by garage on one side, nestled in Burlington's tranquil and picturesque Shoreacres community, one of the city's most desirable areas. This exceptional location offers the perfect balance of serenity and convenience, with everything you need just moments away. Enjoy a short stroll to Lake Ontario and the historic Paletta Lakefront Park. You're also just minutes from downtown Burlington, with its vibrant mix of boutique shops, cafés, and award-winning restaurants. For recreation and family fun, Nelson Park is nearby, complete with a swimming pool, splash pad, sports fields, and scenic walking paths. Outdoor enthusiasts will love Centennial Trail, a breathtaking 15.9 km route ideal for walking, jogging, or cycling, with convenient access just minutes from your doorstep. Commuting is effortless with Appleby GO Station, public transit, and easy access to the QEW all nearby. This home offers a rare combination of lifestyle, location, and convenience perfect for families, professionals, and anyone who loves the best of Burlington living. (id:48699)
2215 Cleaver Avenue Unit# 22
Burlington, Ontario
Be the first tenant to enjoy the 2025 updates, including new pot lights on the main floor and in the primary bedroom, fresh paint throughout, a brand-new hardwood staircase, new second-floor landing flooring, and new window coverings on most windows — all combining for a bright, stylish, and move-in-ready feel. Offering approximately 1,900 sq ft of total living space, this 3-bedroom, 4-bath home features a sun-filled, open-concept main floor with a spacious living and dining area, a functional kitchen, and convenient inside access from the attached single-car garage. The upper level includes a generous primary suite with a walk-in closet and ensuite bath, along with two additional bedrooms and a full bath — all in a carpet-free environment for modern living and easy maintenance. The finished basement offers a cozy recreation room with a bar area and a 2-piece washroom, perfect for entertaining or relaxing. Enjoy added privacy with no neighbours behind, and peace of mind knowing snow removal and lawn maintenance are handled by the condominium management. Ideally located within walking distance to grocery stores, Tim Hortons, and local plazas, and close to parks, major highways, and highly rated schools, this home combines style, comfort, and convenience in Burlington’s family-friendly Headon Forest community — the perfect choice for discerning AAA tenants seeking a truly move-in-ready home. (id:48699)
895 Maple Avenue Unit# 537
Burlington, Ontario
Discover this beautifully updated 2-bedroom, 2-bath, condo townhome in one of Burlington's most desirable communities. Perfectly situated walking distance to Mapleview Mall, grocery stores, downtown Burlington, and Spencer Smith Park, this home offers the ultimate in urban convenience with fast access to major highways and the GO Station. Step inside to find a bright, flowing layout designed for modem living. The updated kitchen features stylish finishes, with all new appliances, ample cabinetry, and a walkout to a private terrace — ideal for morning coffee or evening BBQs. The cozy living area is anchored by a gas fireplace, creating a warm and inviting atmosphere for relaxing or entertaining. Upstairs, you'll find two spacious bedrooms and a full updated bath including a soaker tub! The lower level provides direct additional living space or spare room, inside access to the single-car garage, and laundry area. Enjoy a low-maintenance lifestyle with exterior upkeep taken care of, giving you more time to explore everything this vibrant community has to offer. Whether you're a first-time buyer, down sizer, or investor, this move-in ready townhome delivers comfort, style, and unbeatable location! (id:48699)
672 Castleguard Crescent Unit# 2
Burlington, Ontario
A quiet crescent ground floor walk-in basement apartment. Close to all your amenities. 2 Parking spots at end of driveway. Newly renovated 5 years ago. Eat-in kitchen, large living room with built in fireplace, Over sized window, Shared laundry access via locked door. Outside space available for use with concrete patio. No pets and no smoking. Tastefully colors and finishes. (id:48699)
2110 Headon Road Unit# 6
Burlington, Ontario
Welcome to this beautifully updated End-Unit townhome in sought-after Headon Forest. Perfect for the busy professional or those looking to downsize. This home combines timeless style, modern upgrades, and maintenance-free living just minutes from parks, shops, restaurants, and major commuter routes. Step inside to discover a fully renovated kitchen with an elegant extension featuring granite counters, gas cooktop, built-in oven/microwave combo, range hood, bar fridge, and under-cabinet lighting designed for entertaining and everyday ease. The open-concept main floor offers refinished hardwood floors, modern pot lighting, California shutters, and an inviting dining and living area that opens to a private, extended patio with upgraded stonework and a natural gas line for outdoor cooking. Upstairs, you’ll find three spacious bedrooms with new hardwood throughout, a spa-inspired main bath with stand-alone soaker tub, and a renovated two-piece powder room on the main level. Attention to every detail, updated interior doors and hardware, upgraded ceramic tile, a custom stair runner, all new exterior windows, doors, eaves and downspouts, plus patio doors with glass-enclosed blinds. Enjoy the convenience of two-car parking in the driveway, ample visitor parking nearby, and the peace of mind that comes with a maintenance-free exterior. This exceptional property delivers style, substance, and a prime Burlington location move right in and start living! (id:48699)
2080 Caroline Street
Burlington, Ontario
Beautifully upgraded and maintained legal triplex in prime Downtown Burlington location. 2 x 1 Bedroom and 1 x 2 Bedroom. Detached double garage and separate cottage with 3pc bath. Professionally landscaped. (id:48699)
232 St. Paul Street
Burlington, Ontario
Purpose built 4-plex in prime location south of Lakeshore Road with lake views. Beautifully updated and maintained with separate gas and hydro meters, individual furnace, individual AC, and unit specific ensuite laundry. Marvin windows and hardwood floors. Patio areas and professionally landscaped. (id:48699)
5080 Pinedale Avenue Unit# 509
Burlington, Ontario
Make south Burlington your home in the sought-after Pinedale Estates! This bright and welcoming 2-bedroom, 2-bathroom home has been lovingly maintained and tastefully updated. Step inside and you’ll be impressed by the expansive Georgian model, featuring a thoughtful layout perfect for easy living. The living/dining room boasts floor-to-ceiling windows that showcase gorgeous views of the Escarpment and lush treelines. Generous-sized bedrooms offer plenty of space for comfort, and the primary bedroom hosts a separate 4-piece ensuite and spacious walk-in closet. An adjacent sunroom is a versatile spot—ideal for unwinding, working from home, or setting up a cozy den. Enjoy your own private balcony and the convenience of in-suite laundry! The large eat-in kitchen features stylish upgrades, including new countertops, backsplash, appliances, and modern pot lighting. Both bathrooms have been refreshed with new fixtures. With new flooring, lighting, and fresh paint throughout, all you need to do is move in and start enjoying your new home! This friendly, well-managed complex offers a resort-style experience with plenty of amenities and a variety of activities to join. You’ll love the prime location—just minutes away from shopping, restaurants, Fortinos, lakefront parks, and a brand-new Community Centre. There’s easy access to public transit, Appleby GO, and the highway. Whether you’re downsizing, a busy professional, or simply seeking a low-maintenance lifestyle in a fantastic neighbourhood, this move-in ready home is the perfect fit! (id:48699)
5061 Pinedale Avenue Unit# 101
Burlington, Ontario
In real estate it's about 2 things - Location, location, location & the feeling that you're home! This Bright Stylish townhouse hits on both. Situated in the highly Sought after Pinedale Neighbourhood in South East Burlington this fabulous home offers stylish updates everywhere you look. The recently painted Open Concept Layout Is Enhanced by Big Windows, new vinyl Floors in the foyer, kitchen and upper levels and a good size Kitchen that Flows Into The Dining & Living Areas. Head Upstairs On Your Newly Renovated Staircase To Find Three Oversized Bedrooms - Larger Than Most Townhomes - Each With Generous Closets For Plenty Of Storage. A recently renovated Main Bath Completes The Upper Level With Modern Appeal and a wow factor that is Guaranteed To Impress! The finished lower level Extends The Living Space and is enhanced by a Dricore subfloor beneath the laminate; adding warmth, comfort, and that extra layer of confidence you'll appreciate. It's the ideal space to work from home, let the kids to play, or watch the blue jays win the World Series! Outside the fully Fenced yard is ideal for relaxing & entertaining with low maintenance gardens and a lovely shade tree! Don't delay as this home has Style, Location & Nothing to do but move in and proudly Call it Home! (id:48699)
940 Hazel Street
Burlington, Ontario
As soon as you approach this home you will be in awe of the curb appeal, oversized driveway, custom stonework and 50+ year metal roof. And as you walk in the front door you will feel right at home. This home checks all the boxes! It is turn key and ready for enjoyment! On the main floor there are 3 nice sized bedrooms with lots of windows and natural light, a gorgeous upgraded bathroom, custom fireplace and surround, and a stunning white kitchen with high end stainless steel appliances. The back family room with vaulted ceilings and abundance of windows, also had direct access to the backyard of your dreams! The backyard is quiet and private and flooded with custom touches including stone work, a covered patio and one of a kind fencing. But the show stopper is the heated, salt water pool with custom full width entry steps and beautiful waterfall. If you're in the mood for sun or shade, this backyard has both options! The custom covered pergola with gas lines for both the bbq and a fire table can accommodate all the extended family. From the backyard there is also easy access to the rare oversized detached garage which is fully insulated, has a gas heater & electricity. At the side of home is an entrance that can lead you directly to the lower level. With an additional 2 large bedrooms, full kitchen and updated 4 piece bath, the lower level is a great spot for multi family accommodations. The basement also a bonus cold room and oversized laundry with custom cupboards/counter and large closet. There is an abundance of pot lights throughout the whole home and is carpet free. 940 Hazel Street is located on a quiet, secluded street with mature trees yet is walking distance to Burlington Centre, Burlington Go, restaurants, banks and more. It is also a dream location for hopping on the highway! (id:48699)
442 Maple Avenue Unit# 401
Burlington, Ontario
Welcome to downtown Burlington living at its finest! This beautifully updated condo offers over 1,100 sq. ft. of bright, carpet-free living space, featuring 2 spacious bedrooms and 2 full bathrooms. The second bedroom is a multipurpose room - equipped with a built in Murphy bed (installed in 2024) for guests - but can also be used as an office or comfy den. The kitchen has the perfect layout for everyday living and entertaining, having been fully renovated in 2024 with brand new appliances, new cabinetry designed for optimum storage and a stunning quartz countertop and backsplash. New flooring was installed along with new window coverings throughout. A brand new washer and dryer were added in 2024. Both bathrooms were refreshed with new vanities and toilets (2025). This location is ideal. You're just steps away from Lake Ontario, Spencer Smith Park, Burlington Beach, the Brant Street Pier, and a wide variety of shops, restaurants, and cafes. Joseph Brant Hospital, highway access, and the GO station are all close by for added convenience. The building is well-managed and includes top-tier amenities such as a concierge, pool, hot tub, sauna, party room, games room, guest suite and more. One owned parking space (with ability to install EV charger) and a storage locker are included. Perfect for those looking to downsize without compromise, this move-in-ready condo offers an exceptional blend of comfort, location, and lifestyle. Included in the condo fees: Heat, hydro, Central Air, Bell Cable & Internet, common elements, snow removal, windows, building maintenance, building insurance, property management. (id:48699)
1407 Oakmont Common
Burlington, Ontario
Welcome to this gorgeous brand-new modern freehold townhome by National Homes, situated in Burlington’s sought-after Tyandaga community. Offering a balance of comfort and convenience, this home is steps away from shopping, amenities, golf, & more with the bonus of Tarion Warranty. From the moment you enter, you’ll notice the thoughtful upgrades and stylish finishes that set this home apart. The freshly repainted interior (2025), and upgraded 12x24 foyer tiles, create a welcoming feel throughout. The main floor features an open-concept design filled with natural light, highlighted by hardwood flooring and motorized zebra blinds w/ remote control. The modern kitchen is designed for both function and family gatherings, complete with granite countertops, peninsula w/ breakfast bar, upgraded SS LG appliances, built-in workspace, and soft-close cabinetry. The bright dining and living areas seamlessly connect, with a walkout to the backyard—perfect for summer BBQs, or simply relaxing. Upstairs, families will love the convenient laundry room. The primary bedroom offers a calming escape, featuring a walk-in closet and a spa-like 4pc ensuite with a glass walk-in shower and freestanding tub. Two additional well-sized bedrooms provide plenty of room to grow, with a 4pc bathroom with modern fixtures close by. Blackout roller shades ensure comfort and privacy throughout the second level, creating restful spaces for both parents and children. Unfinished basement offers abundant storage or future living space. The exterior is equally impressive, with energy-efficient Panergy panels (15% Less Energy Cost), a garage boasting 13ft ceilings, and a spacious backyard. Located just mins from Costco, GO Transit, QEW, Hwy 407, top-rated schools, recreational facilities, trails, and Tyandaga golf course, with a community park coming soon. Stylish, practical, and move-in ready, this home checks all the boxes for families who want both modern upgrades and a welcoming community lifestyle. (id:48699)
415 Henderson Road
Burlington, Ontario
Well maintained 3+2-bed bungalow with large workshop on huge lot in South Burlington’s Shoreacres area. Mature, 200 feet deep lot on a quiet street. Double garage with 220-amp power. This home shows pride of ownership with 5 beds and 2 full baths. The living room features a newer bay window, custom kitchen with granite counters, ss appliances, pot drawers, and glass window cabinets. 3 bedrooms and updated primary bath with stylish tub and quartz counter complete the main level. Well-designed basement has a separate entrance, sound-dampening ceiling insulation, pot lights, pocket doors, and a cozy rec-room area with b/I speakers, fireplace, b/i cabinets and entertainment centre. Beautifully finished laundry room includes more built-ins and a large countertop for folding. Finally, 2 additional bedrooms, a full bath and ample storage complete the basement. Backyard features an interlock patio, large, covered seating area, BBQ, bar fridge and plug & play hot tub for year-round leisure. Deep lot includes a large grassy area surrounded by tall cedars and landscaped with established hydrangeas and hostas and irrigated with a watering system. Go a bit further and enter the 32' x 25' block construction garage/shop with separate workshop area and loft storage. Hidden behind the shop are two car tents, in case there wasn't enough space already! The long driveway is lined by a newer concrete walk with tasteful aggregate finish, and the front porch features sensor-equipped stair lights. (id:48699)
4048 Longmoor Drive
Burlington, Ontario
Tucked away in a quiet, family-oriented pocket of South Burlington, this charming 2-storey link home is the perfect opportunity to create the lifestyle you’ve been dreaming of. Just minutes from the lake and steps from parks, trails, schools, and everyday amenities, this location offers the ideal balance of convenience and community. Set on a lovely lot surrounded by mature trees, the property features great curb appeal, a single-car garage, and a fully fenced backyard with ample green space—perfect for kids, pets, or summer entertaining on the concrete patio. Inside, the main floor welcomes you with a bright and spacious living room featuring a large picture window that fills the space with natural light. The generous eat-in kitchen offers plenty of cabinetry and a double-pane window overlooking the backyard—ideal for keeping an eye on little ones while preparing meals. Upstairs, the home offers a thoughtful layout for growing families, with a spacious primary suite complete with hardwood flooring, dual closets, an additional walk-in closet, and ensuite privileges to the 4-piece main bathroom. Two additional bedrooms provide plenty of space for kids, guests, or a home office setup. The fully finished lower level extends the living space, offering a warm and inviting rec room with wood wall detailing—a cozy setting for family movie nights or a playroom. A convenient 2-piece bath and laundry area complete the lower level. Full of potential and set in one of Burlington’s most sought-after neighbourhoods, this home is ready to be personalized and loved by its next family. An excellent opportunity to establish roots in a mature, friendly community just moments from the lake and all that Burlington living has to offer. (id:48699)
1283 Blanshard Drive Unit# 2
Burlington, Ontario
Immaculate & Rare to Find Affordable & Traditional Style 2 Storey Townhouse with 3 Bedrooms, a Full Basement, and a Fully Fenced Backyard with a Concrete Patio Area! Nestled in Burlington's Sought After Tansley Area, it's Close to All Amenities, Either a 6 Min Drove to Appleby GO Station, or a 7 Minute Drive to Burlington GO Station. The Garage has a Direct Entrance to the House! The Foyer at the Entrance is Open to the 2nd Floor Above with a Curved Staircase, An Amazing Way to Impress All Your Guests! Lots of Visitor Parking on the Side of the Road in Front & in the Complex. Driveway is Extra Long & Can it an Overside Truck Easy, or a Car & Motorcycle! Main Floor Living Space is Extra Large, If Breakfast Area Used as Dining, then It has 2 Seating Areas Comfortably. The Kitchen is Spacious with a Convenient Breakfast Bar with a Glass Sliding Door Taking You Directly Outside to Your Backyard. The Guest Bathroom is Conveniently Hidden Behind the Kitchen Down a Few Steps for Your Guests Ultimate Privacy. On the 2nd Floor are All 3 Bedrooms, Linen Closet, Your Full 3-Piece Bathroom with a Fully Tiled Bathtub & Your Overside Laundry Room with Shelving. The Primary Bedroom is Exceptionally Long, Fitting Your Large Bedroom Set, with a Huge Walk-in Closet. Both 2nd & 3rd Bedrooms Have Double Closets! The Basement is Unfished & Ready for Your Creativity, An Addition of A Bedroom, Another Full Bathroom, Kitchenette, Entertainment Area, & Large Storage Area Will Be So Easy to do! Less Than 5 Minute Walking Steps to the Tim Hortons, Petro-Canada Gas Station, Recreation Centre, Judge & Jury Pub, RBC, Boutiques, Shops, Restaurants & More! Parks & Trails Are All Around & Easy to Get to. Don't Miss out on this Great Starter or Down-Sizer Home! (id:48699)
1272 Ontario Street Unit# 803
Burlington, Ontario
Experience refined condo living at The Maples, a highly regarded residence in the heart of downtown Burlington. This bright and inviting two-bedroom, two-bathroom corner suite offers approximately 1,430 square feet of thoughtfully designed living space. Morning light fills the bedrooms, while the kitchen captures the soft evening glow, creating a warm and welcoming atmosphere from sunrise to sunset. The spacious living and dining areas open to a private balcony, perfect for relaxing or entertaining. The kitchen offers modern finishes, ample cabinetry, and stainless steel appliances. Both bathrooms are well maintained, and the unit is beautifully cared for throughout. Additional conveniences include in-suite laundry, generous storage, an exclusive-use locker, and one underground parking space. The building offers a strong sense of community, with amenities such as a top-floor party room with a terrace and a guest suite for visitors. Steps from the lakefront, Spencer Smith Park, fine dining, and boutique shopping, this suite offers the perfect blend of comfort and convenience in downtown Burlington living. (id:48699)
2007 James Street Unit# 1405
Burlington, Ontario
Welcome to The Gallery, the epitome of luxury condo living in the heart of downtown Burlington. This stunning 1-bed + den, 1-bath suite provides 649 sq ft of bright, thoughtfully designed space with floor-to-ceiling windows showcasing breathtaking, panoramic views of Lake Ontario. The sleek, modern kitchen features a gas stove, large island, quartz countertops, stainless steel appliances & a striking new backsplash, while wide-plank flooring, fresh paint, stylish new lighting & custom blinds elevate the space. The versatile den is ideal for a home office or creative studio. Step onto the oversized 160 sq ft covered balcony with a built-in gas line for BBQs & soak in spectacular south-facing lake views year-round. Residents enjoy unmatched resort-style amenities: indoor pool, state-of-the-art fitness & yoga studios, party & games rooms, rooftop terrace with BBQs & firepit, 24-hr concierge & luxurious guest suites—all with acclaimed Bardo Restaurant conveniently located on the main floor. Walk to Spencer Smith Park, the waterfront, shops, restaurants & cafés, with quick access to QEW, 403 & 407 for effortless commuting. (id:48699)
1441 Walker's Line Unit# 409
Burlington, Ontario
This bright and spacious unit boasts a fantastic open concept with beautiful balcony view. The gorgeous kitchen with stainless steel appliances and island flows into the living room with private balcony. This unit has hardwood flooring throughout leading into the main bedroom and the extra bedroom/den as well. Also included are in-suite laundry, 1 underground parking space, storage locker, and additional visitor surface parking. Enjoy the use of the on-site exercise and party room. BBQs allowed on balcony. This is a prime location within walking distance to many amenities and close to the QEW, 403, and 407. Tenant to pay utilities. No smokers. No pets preferred. Minimum 1 yr. lease. Submit credit check with score, rental application, letter of employment, and references with any offers. (id:48699)
637 Artreva Crescent
Burlington, Ontario
Welcome to 637 Artreva Crescent in the highly sought after Longmoor neighbourhood in South Burlington. Artreva is a quite beautiful treed lined street yet still close to all amenities. Minutes to QEW, Go Train, Rec Center, Shopping, Walking Trails and top rated schools. This home offers 4 good sized bedrooms, 2 full baths, a stunning family room with gas fireplace and tons of storage. The backyard is the perfect place to entertain and cool off in your inground pool. The perennial gardens are a dream and easy to maintain with beautiful colour thru the season. There is a deck that spans the back of the house with sliding doors from both back bedrooms to just sit and relax to enjoy the birds and the gardens. (id:48699)

