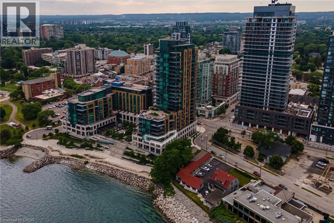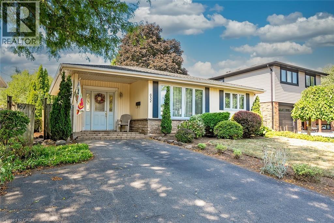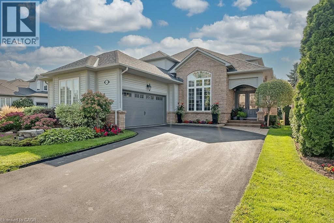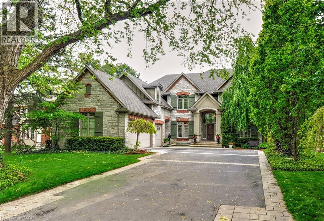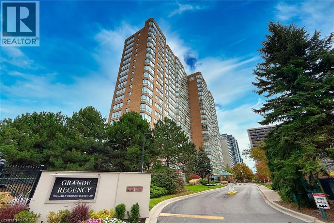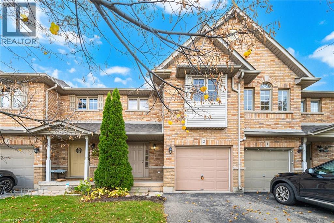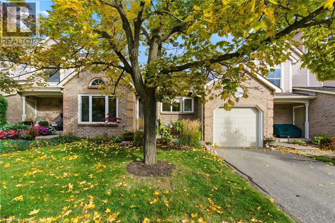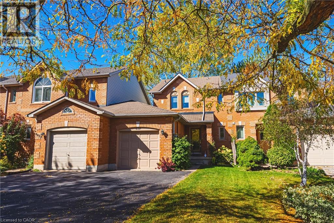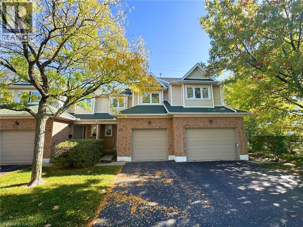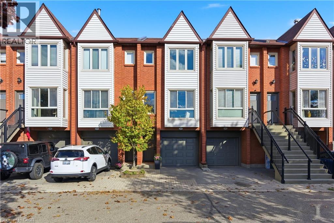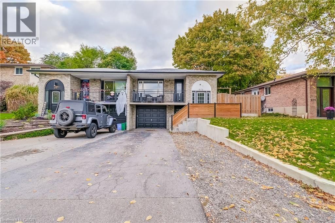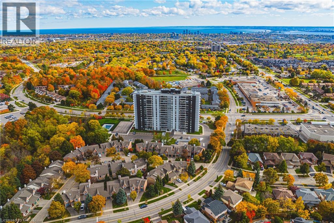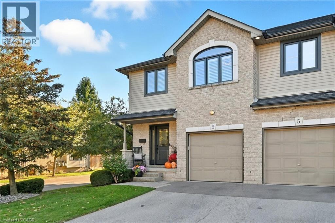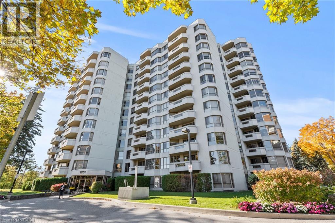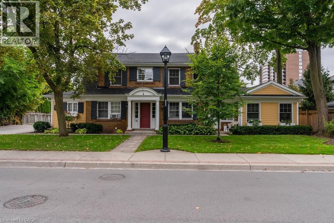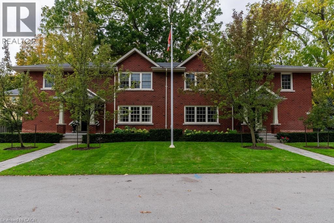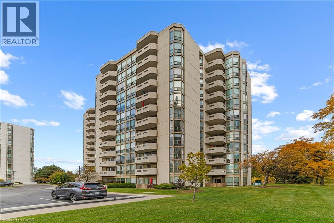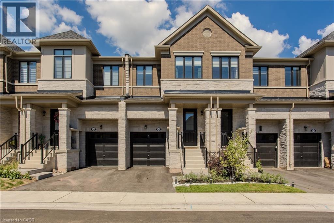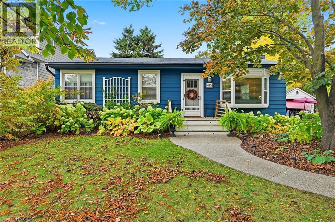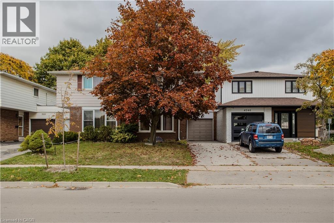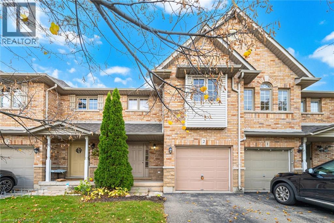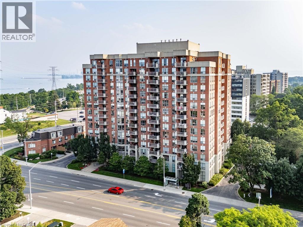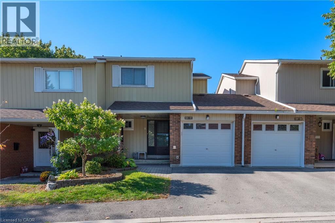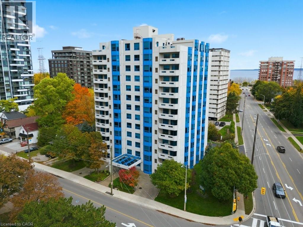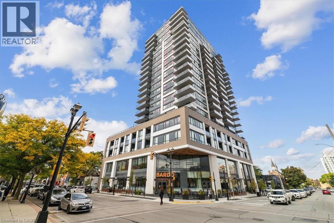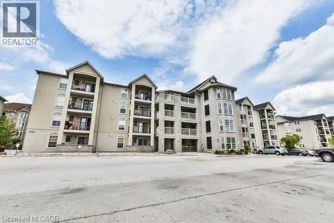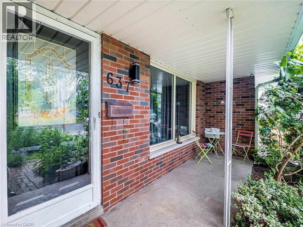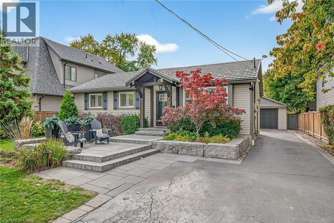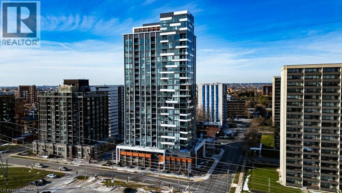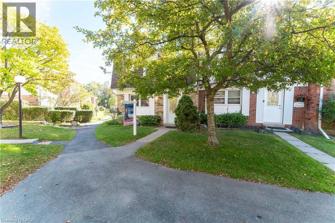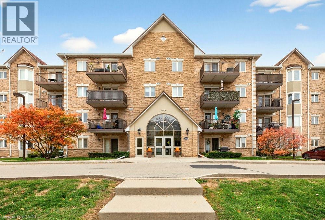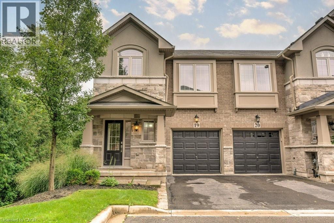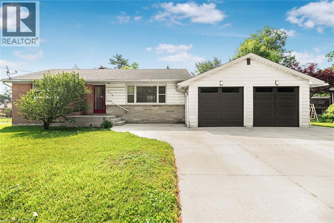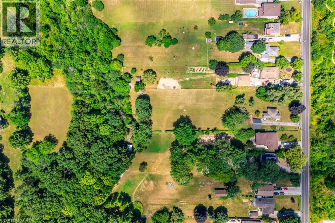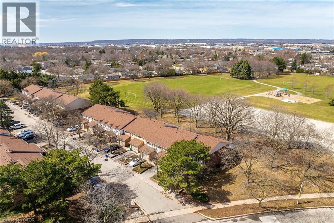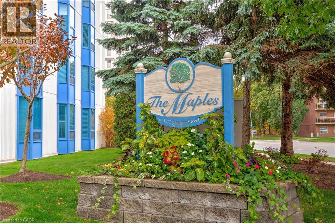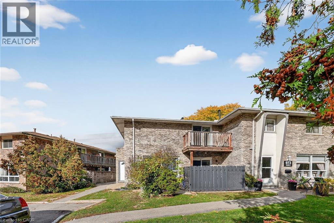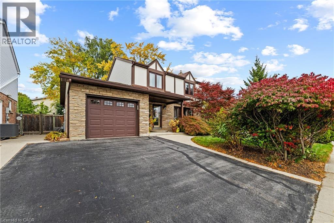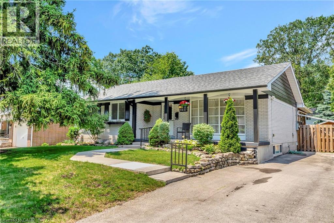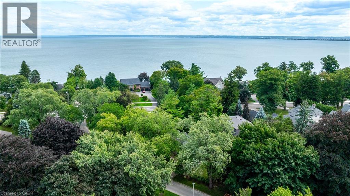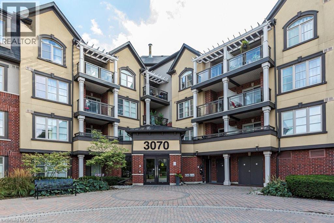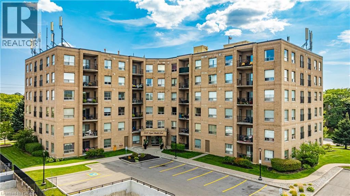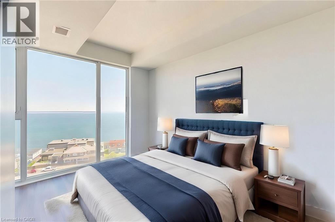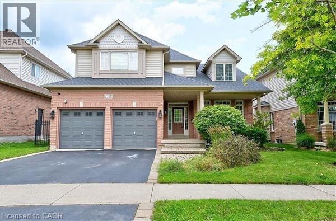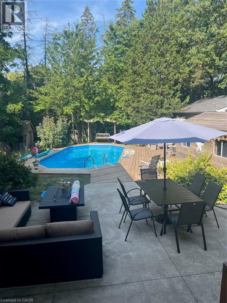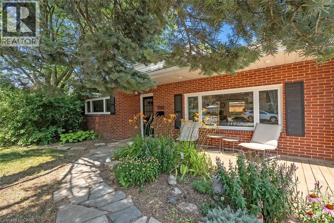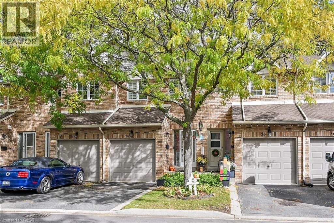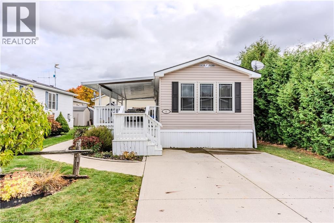2060 Lakeshore Road Unit# 308
Burlington, Ontario
Luxury Waterfront Living in the Heart of Downtown Burlington at the prestigious Bridgewater Residences — where timeless elegance meets lakeside tranquility. Spanning 2,200 square feet of refined living space, plus an expansive 725+ square foot private wrap-around terrace, this southeast-facing corner suite offers breathtaking, unobstructed views of Lake Ontario. Designed with meticulous attention to detail, this 2-bedroom plus den, 3-bathroom residence is rich with luxury upgrades and sophisticated design elements. Soaring floor-to-ceiling windows flood the space with natural light, while the open-concept layout features a gas fireplace and a spectacular gourmet kitchen equipped with premium Thermador appliances, a generous granite island, and custom cabinetry — ideal for both everyday living and entertaining. The hotel-inspired primary suite is a true retreat, complete with terrace access, panoramic lake views, a spacious walk-in closet, and a spa-like ensuite featuring an oversized glass shower and elegant finishes. A second bedroom with ensuite and a separate den/home office (easily adaptable as a third bedroom) ensure flexibility and privacy for guests or family. A dedicated laundry room and a stylish powder room round out the suite’s thoughtful layout. Step outside to your private terrace and take in the serenity of waterfront living — the perfect backdrop for morning coffee, summer dining, or evening relaxation. As a Bridgewater resident, enjoy access to resort-style amenities, including a rooftop terrace, party lounge, fitness centre, piano room, and VIP privileges at The Pearle Hotel & Spa, featuring a second gym and a luxurious indoor pool. This rare offering also includes two premium accessible parking spaces next to the elevator, as well as a private storage locker. Experience the best of Downtown Burlington — just steps to the Waterfront Trail, Spencer Smith Park, the Pier, and a vibrant mix of boutique shopping, fine dining, and cultural attractions. (id:48699)
652 Ardleigh Crescent
Burlington, Ontario
Beautiful 3 level back split on a private 50-foot x 110-foot lot in southeast Burlington! This 3+1 bedroom home boasts 1.5 baths and is approximately 1500 square feet plus a finished lower level. This home is carpet-free throughout and offers plenty of potential. The main level boasts a large entry area / family room and spacious living / dining room combination. The eat-in kitchen has wood cabinetry and plenty of natural light. The upper level has hardwood flooring throughout, 3 bedrooms and a 4-piece bathroom. The lower level features a den/rec room, 4th bedroom, 2-piece bath, workshop, separate laundry room and a large crawl space. The exterior of the home features a 3-car driveway and a private rear yard with a large wood deck! This home is situated on a quiet street within a fantastic neighbourhood. Conveniently located close to all amenities and major highways and walking distance to schools and parks! (id:48699)
4304 Taywood Drive
Burlington, Ontario
This COMPLETELY renovated / redesigned semi-detached BUNGALOFT backs onto the Millcroft Golf Course and has a DOUBLE car garage! Sitting in a quiet, boutique enclave, this home features 2 bedrooms, 3.5 bathrooms and quality designer finishes and fixtures throughout. This unit is approximately 1800 square feet PLUS a fully finished lower level. The open concept floorplan boasts 9-foot ceilings, hardwood flooring and plenty of natural light. The dramatic two-storey entry leads to an oversized dining room. The kitchen features custom white cabinetry, a large peninsula, quartz counters and stainless-steel appliances. The kitchen flows directly to the large family room- which includes vaulted ceilings, a gas fireplace and double doors leading to the low maintenance backyard overlooking the golf course. The large primary bedroom has a stunning 3-piece ensuite and a large walk-in closet. The main level also includes a separate powder room, laundry room and garage access! The 2nd level includes a large bedroom, den / loft and a 4-piece bathroom! The finished lower level features hardwood flooring, a large rec room with a gas fireplace, custom built-ins, wet bar, office, den, 3-piece bathroom and a cedar closet! The exterior of the home has been extensively landscaped and features a 2-tier composite deck, motorized awning and large stone patio. There is a PRIVATE double car driveway with parking for 4 vehicles plus a double car garage. (id:48699)
290 Shoreacres Road
Burlington, Ontario
Step into the epitome of luxury living at 290 Shoreacres Rd, a truly exceptional property that redefines affluence & comfort. This residence, located in the cherished neighbourhood of Shoreacres includes not only a prestigious address but also located among Burlington’s finest estate homes and is within walking distance to Paletta Lakefront park and trails. Set on a 65’ x 180’ lot surrounded by mature landscaping of lush trees, this property is the epitome of privacy and elegance. The meandering tree lined driveway leads to the triple garages, completely outfitted with a electric car charger. Enter the gracious foyer where a serene neutral palette and rich hardwood floors run throughout the home. With over 6000 sq. ft. of finished living space, this home is an entertainer’s dream offering an open-concept great room at the rear of the house with soaring ceilings, floor to ceiling windows and gas fireplace. The heart of the house is undoubtedly the chef's dream kitchen, featuring heated floors, island and top of the line appliances. The adjacent dining area opens onto a back deck, extending the living space to the outdoors featuring stone patios, a hot tub, outdoor gazebo and saltwater pool creating a haven for summer enjoyment. The 5 bedrooms on the upper level, including the primary retreat, showcase spacious layouts, walk-in closet & luxurious ensuite with ensuring privacy & indulgence. The lower level extends the versatility of the home, featuring a recreation room with fireplace, gym, a guest bedroom and 3-piece bath. Beautifully appointed home with a perfect blend of traditional and contemporary elements located in one of Burlington’s high rated school districts. This is more than just a home; it's a blend of location, functionality & outdoor enjoyment, making it the pinnacle of upscale living. Luxury Certified (id:48699)
1276 Maple Crossing Boulevard Unit# 111
Burlington, Ontario
Act fast - Rare garden-floor suite opportunity with your own private huge TERRACE at the sought-after Burlington's The Grande Regency! Located on a quiet court, this impressive 1,130 sq. ft. 2-bedroom, 2-full bath suite with a solarium/home office boasts extra-large windows that fill the space with natural light, updated flooring, kitchen, and bathrooms. The suite features an ideal floor plan - the 2 bedrooms are separated by the living/kitchen/dining area, offering extra privacy. Private corner primary bedroom has wrap-around windows, a walk-in closet, and a luxurious 4-piece ensuite with soaker tub and separate shower. The second bedroom sits conveniently across from a 3-piece bath with a walk-in shower. Step out from the solarium to your fenced, exclusive-use terrace with gate access to beautifully landscaped grounds, just 2 minutes to Maple Trail and visitor parking. Low condo fees make this a well-managed, ALL-INCLUSIVE building - covering heat, hydro, water, A/C, high-speed internet, cable, building insurance, and access to the 5-star amenities. In-suite laundry and one parking space complete the package. Enjoy resort-style living with 24-hour concierge and security, guest suites, rooftop lounge and terrace, party and game rooms, gym, library, tennis/squash/racquetball courts, outdoor pool, BBQ area, EV chargers, and ample visitor parking. All this is just a short walk to the Burlington waterfront, Spencer Smith Park, Performing Arts Centre, Art Gallery, trendy restaurants, boutique shops, and minutes to the hospital, Mapleview Mall, QEW, 403, 407, and more. Move in and enjoy the carefree, luxurious lifestyle - don't miss out on this rare offering! (id:48699)
1283 Blanshard Drive Unit# 2
Burlington, Ontario
Immaculate & Rare to Find Affordable & Traditional Style 2 Storey Townhouse with 3 Bedrooms, a Full Basement, and a Fully Fenced Backyard with a Concrete Patio Area! Nestled in Burlington's Sought After Tansley Area, it's Close to All Amenities, Either a 6 Min Drove to Appleby GO Station, or a 7 Minute Drive to Burlington GO Station. The Garage has a Direct Entrance to the House! The Foyer at the Entrance is Open to the 2nd Floor Above with a Curved Staircase, An Amazing Way to Impress All Your Guests! Lots of Visitor Parking on the Side of the Road in Front & in the Complex. Driveway is Extra Long & Can it an Overside Truck Easy, or a Car & Motorcycle! Main Floor Living Space is Extra Large, If Breakfast Area Used as Dining, then It has 2 Seating Areas Comfortably. The Kitchen is Spacious with a Convenient Breakfast Bar with a Glass Sliding Door Taking You Directly Outside to Your Backyard. The Guest Bathroom is Conveniently Hidden Behind the Kitchen Down a Few Steps for Your Guests Ultimate Privacy. On the 2nd Floor are All 3 Bedrooms, Linen Closet, Your Full 3-Piece Bathroom with a Fully Tiled Bathtub & Your Overside Laundry Room with Shelving. The Primary Bedroom is Exceptionally Long, Fitting Your Large Bedroom Set, with a Huge Walk-in Closet. Both 2nd & 3rd Bedrooms Have Double Closets! The Basement is Unfished & Ready for Your Creativity, An Addition of A Bedroom, Another Full Bathroom, Kitchenette, Entertainment Area, & Large Storage Area Will Be So Easy to do! Less Than 5 Minute Walking Steps to the Tim Hortons, Petro-Canada Gas Station, Recreation Centre, Judge & Jury Pub, RBC, Boutiques, Shops, Restaurants & More! Parks & Trails Are All Around & Easy to Get to. Don't Miss out on this Great Starter or Down-Sizer Home! (id:48699)
5255 Lakeshore Road Unit# 48
Burlington, Ontario
Welcome to this beautifully renovated home in prestigious southeast Burlington, ideally situated on Lakeshore Road across from the lake. Step inside to discover a light, bright and airy open-concept design with hardwood floors throughout the main level, skylights in the dining room and patio doors that lead to a relaxing deck setting. The spacious kitchen is a chef’s delight featuring beautiful quartz counters, abundant cupboard and counter space and a dedicated coffee centre. Elegant details like crown moulding and a cozy gas fireplace (2024) add warmth and sophistication. The main floor also features a convenient laundry room and inside access from the garage, plus a man door leading from the garage to the backyard for added functionality. The home offers two bedrooms, with the second currently used as a den and a finished basement with vinyl flooring, a third bedroom and a large unfinished area ideal for storage or future expansion—complete with a rough-in for a bathroom. Enjoy worry-free living with condo fees that include snow removal for each owner’s driveway and walkway. Located close to shopping, amenities, public transit and with easy access to Oakville and Toronto, this home offers the perfect blend of comfort, convenience and lakeside charm. Don’t be TOO LATE*! *REG TM. RSA. (id:48699)
487 Taylor Crescent
Burlington, Ontario
Discover this 3-bedroom, 3-bath Freehold townhome, 3 car driveway, linked by garage on one side, nestled in Burlington's tranquil and picturesque Shoreacres community, one of the city's most desirable areas. This exceptional location offers the perfect balance of serenity and convenience, with everything you need just moments away. Enjoy a short stroll to Lake Ontario and the historic Paletta Lakefront Park. You're also just minutes from downtown Burlington, with its vibrant mix of boutique shops, cafés, and award-winning restaurants. For recreation and family fun, Nelson Park is nearby, complete with a swimming pool, splash pad, sports fields, and scenic walking paths. Outdoor enthusiasts will love Centennial Trail, a breathtaking 15.9 km route ideal for walking, jogging, or cycling, with convenient access just minutes from your doorstep. Commuting is effortless with Appleby GO Station, public transit, and easy access to the QEW all nearby. This home offers a rare combination of lifestyle, location, and convenience perfect for families, professionals, and anyone who loves the best of Burlington living. (id:48699)
2215 Cleaver Avenue Unit# 22
Burlington, Ontario
Be the first tenant to enjoy the 2025 updates, including new pot lights on the main floor and in the primary bedroom, fresh paint throughout, a brand-new hardwood staircase, new second-floor landing flooring, and new window coverings on most windows — all combining for a bright, stylish, and move-in-ready feel. Offering approximately 1,900 sq ft of total living space, this 3-bedroom, 4-bath home features a sun-filled, open-concept main floor with a spacious living and dining area, a functional kitchen, and convenient inside access from the attached single-car garage. The upper level includes a generous primary suite with a walk-in closet and ensuite bath, along with two additional bedrooms and a full bath — all in a carpet-free environment for modern living and easy maintenance. The finished basement offers a cozy recreation room with a bar area and a 2-piece washroom, perfect for entertaining or relaxing. Enjoy added privacy with no neighbours behind, and peace of mind knowing snow removal and lawn maintenance are handled by the condominium management. Ideally located within walking distance to grocery stores, Tim Hortons, and local plazas, and close to parks, major highways, and highly rated schools, this home combines style, comfort, and convenience in Burlington’s family-friendly Headon Forest community — the perfect choice for discerning AAA tenants seeking a truly move-in-ready home. (id:48699)
895 Maple Avenue Unit# 537
Burlington, Ontario
Discover this beautifully updated 2-bedroom, 2-bath, condo townhome in one of Burlington's most desirable communities. Perfectly situated walking distance to Mapleview Mall, grocery stores, downtown Burlington, and Spencer Smith Park, this home offers the ultimate in urban convenience with fast access to major highways and the GO Station. Step inside to find a bright, flowing layout designed for modem living. The updated kitchen features stylish finishes, with all new appliances, ample cabinetry, and a walkout to a private terrace — ideal for morning coffee or evening BBQs. The cozy living area is anchored by a gas fireplace, creating a warm and inviting atmosphere for relaxing or entertaining. Upstairs, you'll find two spacious bedrooms and a full updated bath including a soaker tub! The lower level provides direct additional living space or spare room, inside access to the single-car garage, and laundry area. Enjoy a low-maintenance lifestyle with exterior upkeep taken care of, giving you more time to explore everything this vibrant community has to offer. Whether you're a first-time buyer, down sizer, or investor, this move-in ready townhome delivers comfort, style, and unbeatable location! (id:48699)
672 Castleguard Crescent Unit# 2
Burlington, Ontario
A quiet crescent ground floor walk-in basement apartment. Close to all your amenities. 2 Parking spots at end of driveway. Newly renovated 5 years ago. Eat-in kitchen, large living room with built in fireplace, Over sized window, Shared laundry access via locked door. Outside space available for use with concrete patio. No pets and no smoking. Tastefully colors and finishes. (id:48699)
2055 Upper Middle Road Unit# 1206
Burlington, Ontario
Do you see that view? This spacious, south-facing two-bedroom unit offers a generous living room — perfect for entertaining, watching the game with friends and family, or hosting an intimate dinner. With the lake as your stunning backdrop, the atmosphere is truly hypnotic. For added convenience, the unit includes in-suite laundry, ample storage, plus an additional storage space on the ground floor. One exclusive parking spot is included, and a second space is available for a modest monthly fee. Ideally located just a short walk from shopping, public transit, parks, and places of worship, with quick access to major highways, this condo offers exceptional connectivity and convenience. Residents enjoy a welcoming and vibrant community atmosphere within the building. The condo fee includes all utilities—heat, hydro, water, central air conditioning, Bell Fibe TV, a portion of the internet—as well as exterior maintenance, building insurance, common elements, parking, and guest parking. Experience comfort, convenience, and community in one outstanding package—welcome home! (id:48699)
2110 Headon Road Unit# 6
Burlington, Ontario
Welcome to this beautifully updated End-Unit townhome in sought-after Headon Forest. Perfect for the busy professional or those looking to downsize. This home combines timeless style, modern upgrades, and maintenance-free living just minutes from parks, shops, restaurants, and major commuter routes. Step inside to discover a fully renovated kitchen with an elegant extension featuring granite counters, gas cooktop, built-in oven/microwave combo, range hood, bar fridge, and under-cabinet lighting designed for entertaining and everyday ease. The open-concept main floor offers refinished hardwood floors, modern pot lighting, California shutters, and an inviting dining and living area that opens to a private, extended patio with upgraded stonework and a natural gas line for outdoor cooking. Upstairs, you’ll find three spacious bedrooms with new hardwood throughout, a spa-inspired main bath with stand-alone soaker tub, and a renovated two-piece powder room on the main level. Attention to every detail, updated interior doors and hardware, upgraded ceramic tile, a custom stair runner, all new exterior windows, doors, eaves and downspouts, plus patio doors with glass-enclosed blinds. Enjoy the convenience of two-car parking in the driveway, ample visitor parking nearby, and the peace of mind that comes with a maintenance-free exterior. This exceptional property delivers style, substance, and a prime Burlington location move right in and start living! (id:48699)
1201 North Shore Boulevard E Unit# 302
Burlington, Ontario
Nestled in one of Burlington's most desirable locations, this spacious 2-bedroom plus den, 2-bathroom condo at the renowned Lake Winds Condominium offers a serene retreat with treetop views and a 90 sqft poolside balcony. Set within a well-maintained complex featuring a sparkling outdoor pool and tennis courts, residents enjoy a lifestyle that blends relaxation and recreation. The unit has been lovingly cared for over the years, offering a warm and inviting atmosphere that's move-in ready or primed for your personal touch. With all utilities included in the condo fees, budgeting is simple and stress-free. Ideally situated just moments from Spencer Smith Park, the waterfront, vibrant shops and restaurants of downtown, and major highways, this home offers the perfect balance of tranquillity and convenience in a sought-after building. Building amenities include: outdoor pool, tennis court, party room, newly upgraded fitness room, sauna, workshop, car wash and 3 outdoor BBQ areas. Recent updates: in-suite HVAC unit (2023), ensuite vanity and toilet (2025), most lighting fixtures (2025). (id:48699)
2080 Caroline Street
Burlington, Ontario
Beautifully upgraded and maintained legal triplex in prime Downtown Burlington location. 2 x 1 Bedroom and 1 x 2 Bedroom. Detached double garage and separate cottage with 3pc bath. Professionally landscaped. (id:48699)
232 St. Paul Street
Burlington, Ontario
Purpose built 4-plex in prime location south of Lakeshore Road with lake views. Beautifully updated and maintained with separate gas and hydro meters, individual furnace, individual AC, and unit specific ensuite laundry. Marvin windows and hardwood floors. Patio areas and professionally landscaped. (id:48699)
5080 Pinedale Avenue Unit# 509
Burlington, Ontario
Make south Burlington your home in the sought-after Pinedale Estates! This bright and welcoming 2-bedroom, 2-bathroom home has been lovingly maintained and tastefully updated. Step inside and you’ll be impressed by the expansive Georgian model, featuring a thoughtful layout perfect for easy living. The living/dining room boasts floor-to-ceiling windows that showcase gorgeous views of the Escarpment and lush treelines. Generous-sized bedrooms offer plenty of space for comfort, and the primary bedroom hosts a separate 4-piece ensuite and spacious walk-in closet. An adjacent sunroom is a versatile spot—ideal for unwinding, working from home, or setting up a cozy den. Enjoy your own private balcony and the convenience of in-suite laundry! The large eat-in kitchen features stylish upgrades, including new countertops, backsplash, appliances, and modern pot lighting. Both bathrooms have been refreshed with new fixtures. With new flooring, lighting, and fresh paint throughout, all you need to do is move in and start enjoying your new home! This friendly, well-managed complex offers a resort-style experience with plenty of amenities and a variety of activities to join. You’ll love the prime location—just minutes away from shopping, restaurants, Fortinos, lakefront parks, and a brand-new Community Centre. There’s easy access to public transit, Appleby GO, and the highway. Whether you’re downsizing, a busy professional, or simply seeking a low-maintenance lifestyle in a fantastic neighbourhood, this move-in ready home is the perfect fit! (id:48699)
1407 Oakmont Common
Burlington, Ontario
Welcome to this gorgeous brand-new modern freehold townhome by National Homes, situated in Burlington’s sought-after Tyandaga community. Offering a balance of comfort and convenience, this home is steps away from shopping, amenities, golf, & more with the bonus of Tarion Warranty. From the moment you enter, you’ll notice the thoughtful upgrades and stylish finishes that set this home apart. The freshly repainted interior (2025), and upgraded 12x24 foyer tiles, create a welcoming feel throughout. The main floor features an open-concept design filled with natural light, highlighted by hardwood flooring and motorized zebra blinds w/ remote control. The modern kitchen is designed for both function and family gatherings, complete with granite countertops, peninsula w/ breakfast bar, upgraded SS LG appliances, built-in workspace, and soft-close cabinetry. The bright dining and living areas seamlessly connect, with a walkout to the backyard—perfect for summer BBQs, or simply relaxing. Upstairs, families will love the convenient laundry room. The primary bedroom offers a calming escape, featuring a walk-in closet and a spa-like 4pc ensuite with a glass walk-in shower and freestanding tub. Two additional well-sized bedrooms provide plenty of room to grow, with a 4pc bathroom with modern fixtures close by. Blackout roller shades ensure comfort and privacy throughout the second level, creating restful spaces for both parents and children. Unfinished basement offers abundant storage or future living space. The exterior is equally impressive, with energy-efficient Panergy panels (15% Less Energy Cost), a garage boasting 13ft ceilings, and a spacious backyard. Located just mins from Costco, GO Transit, QEW, Hwy 407, top-rated schools, recreational facilities, trails, and Tyandaga golf course, with a community park coming soon. Stylish, practical, and move-in ready, this home checks all the boxes for families who want both modern upgrades and a welcoming community lifestyle. (id:48699)
415 Henderson Road
Burlington, Ontario
Well maintained 3+2-bed bungalow with large workshop on huge lot in South Burlington’s Shoreacres area. Mature, 200 feet deep lot on a quiet street. Double garage with 220-amp power. This home shows pride of ownership with 5 beds and 2 full baths. The living room features a newer bay window, custom kitchen with granite counters, ss appliances, pot drawers, and glass window cabinets. 3 bedrooms and updated primary bath with stylish tub and quartz counter complete the main level. Well-designed basement has a separate entrance, sound-dampening ceiling insulation, pot lights, pocket doors, and a cozy rec-room area with b/I speakers, fireplace, b/i cabinets and entertainment centre. Beautifully finished laundry room includes more built-ins and a large countertop for folding. Finally, 2 additional bedrooms, a full bath and ample storage complete the basement. Backyard features an interlock patio, large, covered seating area, BBQ, bar fridge and plug & play hot tub for year-round leisure. Deep lot includes a large grassy area surrounded by tall cedars and landscaped with established hydrangeas and hostas and irrigated with a watering system. Go a bit further and enter the 32' x 25' block construction garage/shop with separate workshop area and loft storage. Hidden behind the shop are two car tents, in case there wasn't enough space already! The long driveway is lined by a newer concrete walk with tasteful aggregate finish, and the front porch features sensor-equipped stair lights. (id:48699)
4048 Longmoor Drive
Burlington, Ontario
Tucked away in a quiet, family-oriented pocket of South Burlington, this charming 2-storey link home is the perfect opportunity to create the lifestyle you’ve been dreaming of. Just minutes from the lake and steps from parks, trails, schools, and everyday amenities, this location offers the ideal balance of convenience and community. Set on a lovely lot surrounded by mature trees, the property features great curb appeal, a single-car garage, and a fully fenced backyard with ample green space—perfect for kids, pets, or summer entertaining on the concrete patio. Inside, the main floor welcomes you with a bright and spacious living room featuring a large picture window that fills the space with natural light. The generous eat-in kitchen offers plenty of cabinetry and a double-pane window overlooking the backyard—ideal for keeping an eye on little ones while preparing meals. Upstairs, the home offers a thoughtful layout for growing families, with a spacious primary suite complete with hardwood flooring, dual closets, an additional walk-in closet, and ensuite privileges to the 4-piece main bathroom. Two additional bedrooms provide plenty of space for kids, guests, or a home office setup. The fully finished lower level extends the living space, offering a warm and inviting rec room with wood wall detailing—a cozy setting for family movie nights or a playroom. A convenient 2-piece bath and laundry area complete the lower level. Full of potential and set in one of Burlington’s most sought-after neighbourhoods, this home is ready to be personalized and loved by its next family. An excellent opportunity to establish roots in a mature, friendly community just moments from the lake and all that Burlington living has to offer. (id:48699)
1283 Blanshard Drive Unit# 2
Burlington, Ontario
Immaculate & Rare to Find Affordable & Traditional Style 2 Storey Townhouse with 3 Bedrooms, a Full Basement, and a Fully Fenced Backyard with a Concrete Patio Area! Nestled in Burlington's Sought After Tansley Area, it's Close to All Amenities, Either a 6 Min Drove to Appleby GO Station, or a 7 Minute Drive to Burlington GO Station. The Garage has a Direct Entrance to the House! The Foyer at the Entrance is Open to the 2nd Floor Above with a Curved Staircase, An Amazing Way to Impress All Your Guests! Lots of Visitor Parking on the Side of the Road in Front & in the Complex. Driveway is Extra Long & Can it an Overside Truck Easy, or a Car & Motorcycle! Main Floor Living Space is Extra Large, If Breakfast Area Used as Dining, then It has 2 Seating Areas Comfortably. The Kitchen is Spacious with a Convenient Breakfast Bar with a Glass Sliding Door Taking You Directly Outside to Your Backyard. The Guest Bathroom is Conveniently Hidden Behind the Kitchen Down a Few Steps for Your Guests Ultimate Privacy. On the 2nd Floor are All 3 Bedrooms, Linen Closet, Your Full 3-Piece Bathroom with a Fully Tiled Bathtub & Your Overside Laundry Room with Shelving. The Primary Bedroom is Exceptionally Long, Fitting Your Large Bedroom Set, with a Huge Walk-in Closet. Both 2nd & 3rd Bedrooms Have Double Closets! The Basement is Unfished & Ready for Your Creativity, An Addition of A Bedroom, Another Full Bathroom, Kitchenette, Entertainment Area, & Large Storage Area Will Be So Easy to do! Less Than 5 Minute Walking Steps to the Tim Hortons, Petro-Canada Gas Station, Recreation Centre, Judge & Jury Pub, RBC, Boutiques, Shops, Restaurants & More! Parks & Trails Are All Around & Easy to Get to. Don't Miss out on this Great Starter or Down-Sizer Home! (id:48699)
442 Maple Avenue Unit# 401
Burlington, Ontario
Welcome to downtown Burlington living at its finest! This beautifully updated condo offers over 1,100 sq. ft. of bright, carpet-free living space, featuring 2 spacious bedrooms and 2 full bathrooms. The second bedroom is a multipurpose room - equipped with a built in Murphy bed (installed in 2024) for guests - but can also be used as an office or comfy den. The kitchen has the perfect layout for everyday living and entertaining, having been fully renovated in 2024 with brand new appliances, new cabinetry designed for optimum storage and a stunning quartz countertop and backsplash. New flooring was installed along with new window coverings throughout. A brand new washer and dryer were added in 2024. Both bathrooms were refreshed with new vanities and toilets (2025). This location is ideal. You're just steps away from Lake Ontario, Spencer Smith Park, Burlington Beach, the Brant Street Pier, and a wide variety of shops, restaurants, and cafes. Joseph Brant Hospital, highway access, and the GO station are all close by for added convenience. The building is well-managed and includes top-tier amenities such as a concierge, pool, hot tub, sauna, party room, games room, guest suite and more. One owned parking space (with ability to install EV charger) and a storage locker are included. Perfect for those looking to downsize without compromise, this move-in-ready condo offers an exceptional blend of comfort, location, and lifestyle. Included in the condo fees: Heat, hydro, Central Air, Bell Cable & Internet, common elements, snow removal, windows, building maintenance, building insurance, property management. (id:48699)
5061 Pinedale Avenue Unit# 101
Burlington, Ontario
In real estate it's about 2 things - Location, location, location & the feeling that you're home! This Bright Stylish townhouse hits on both. Situated in the highly Sought after Pinedale Neighbourhood in South East Burlington this fabulous home offers stylish updates everywhere you look. The recently painted Open Concept Layout Is Enhanced by Big Windows, new vinyl Floors in the foyer, kitchen and upper levels and a good size Kitchen that Flows Into The Dining & Living Areas. Head Upstairs On Your Newly Renovated Staircase To Find Three Oversized Bedrooms - Larger Than Most Townhomes - Each With Generous Closets For Plenty Of Storage. A recently renovated Main Bath Completes The Upper Level With Modern Appeal and a wow factor that is Guaranteed To Impress! The finished lower level Extends The Living Space and is enhanced by a Dricore subfloor beneath the laminate; adding warmth, comfort, and that extra layer of confidence you'll appreciate. It's the ideal space to work from home, let the kids to play, or watch the blue jays win the World Series! Outside the fully Fenced yard is ideal for relaxing & entertaining with low maintenance gardens and a lovely shade tree! Don't delay as this home has Style, Location & Nothing to do but move in and proudly Call it Home! (id:48699)
1272 Ontario Street Unit# 803
Burlington, Ontario
Experience refined condo living at The Maples, a highly regarded residence in the heart of downtown Burlington. This bright and inviting two-bedroom, two-bathroom corner suite offers approximately 1,430 square feet of thoughtfully designed living space. Morning light fills the bedrooms, while the kitchen captures the soft evening glow, creating a warm and welcoming atmosphere from sunrise to sunset. The spacious living and dining areas open to a private balcony, perfect for relaxing or entertaining. The kitchen offers modern finishes, ample cabinetry, and stainless steel appliances. Both bathrooms are well maintained, and the unit is beautifully cared for throughout. Additional conveniences include in-suite laundry, generous storage, an exclusive-use locker, and one underground parking space. The building offers a strong sense of community, with amenities such as a top-floor party room with a terrace and a guest suite for visitors. Steps from the lakefront, Spencer Smith Park, fine dining, and boutique shopping, this suite offers the perfect blend of comfort and convenience in downtown Burlington living. (id:48699)
2007 James Street Unit# 1405
Burlington, Ontario
Welcome to The Gallery, the epitome of luxury condo living in the heart of downtown Burlington. This stunning 1-bed + den, 1-bath suite provides 649 sq ft of bright, thoughtfully designed space with floor-to-ceiling windows showcasing breathtaking, panoramic views of Lake Ontario. The sleek, modern kitchen features a gas stove, large island, quartz countertops, stainless steel appliances & a striking new backsplash, while wide-plank flooring, fresh paint, stylish new lighting & custom blinds elevate the space. The versatile den is ideal for a home office or creative studio. Step onto the oversized 160 sq ft covered balcony with a built-in gas line for BBQs & soak in spectacular south-facing lake views year-round. Residents enjoy unmatched resort-style amenities: indoor pool, state-of-the-art fitness & yoga studios, party & games rooms, rooftop terrace with BBQs & firepit, 24-hr concierge & luxurious guest suites—all with acclaimed Bardo Restaurant conveniently located on the main floor. Walk to Spencer Smith Park, the waterfront, shops, restaurants & cafés, with quick access to QEW, 403 & 407 for effortless commuting. (id:48699)
1441 Walker's Line Unit# 409
Burlington, Ontario
This bright and spacious unit boasts a fantastic open concept with beautiful balcony view. The gorgeous kitchen with stainless steel appliances and island flows into the living room with private balcony. This unit has hardwood flooring throughout leading into the main bedroom and the extra bedroom/den as well. Also included are in-suite laundry, 1 underground parking space, storage locker, and additional visitor surface parking. Enjoy the use of the on-site exercise and party room. BBQs allowed on balcony. This is a prime location within walking distance to many amenities and close to the QEW, 403, and 407. Tenant to pay utilities. No smokers. No pets preferred. Minimum 1 yr. lease. Submit credit check with score, rental application, letter of employment, and references with any offers. (id:48699)
637 Artreva Crescent
Burlington, Ontario
Welcome to 637 Artreva Crescent in the highly sought after Longmoor neighbourhood in South Burlington. Artreva is a quite beautiful treed lined street yet still close to all amenities. Minutes to QEW, Go Train, Rec Center, Shopping, Walking Trails and top rated schools. This home offers 4 good sized bedrooms, 2 full baths, a stunning family room with gas fireplace and tons of storage. The backyard is the perfect place to entertain and cool off in your inground pool. The perennial gardens are a dream and easy to maintain with beautiful colour thru the season. There is a deck that spans the back of the house with sliding doors from both back bedrooms to just sit and relax to enjoy the birds and the gardens. (id:48699)
940 Hazel Street
Burlington, Ontario
As soon as you approach this home you will be in awe of the curb appeal, oversized driveway, custom stonework and 50+ year metal roof. And as you walk in the front door you will feel right at home. This home checks all the boxes! It is turn key and ready for enjoyment! On the main floor there are 3 nice sized bedrooms with lots of windows and natural light, a gorgeous upgraded bathroom, custom fireplace and surround, and a stunning white kitchen with high end stainless steel appliances. The back family room with vaulted ceilings and abundance of windows, also had direct access to the backyard of your dreams! The backyard is quiet and private and flooded with custom touches including stone work, a covered patio and one of a kind fencing. But the show stopper is the heated, salt water pool with custom full width entry steps and beautiful waterfall. If you're in the mood for sun or shade, this backyard has both options! The custom covered pergola with gas lines for both the bbq and a fire table can accommodate all the extended family. From the backyard there is also easy access to the rare oversized detached garage which has hydro/gas lines. At the side of home is an entrance that can lead you directly to the lower level. With an additional 2 large bedrooms, full kitchen and updated 4 piece bath, the lower level is a great spot for multi family accommodations. The basement also a bonus cold room and oversized laundry with custom cupboards/counter and large closet. There is an abundance of pot lights throughout the whole home and is carpet free. 940 Hazel Street is located on a quiet, secluded street with mature trees yet is walking distance to Burlington Centre, Burlington Go, restaurants, banks and more. It is also a dream location for hopping on the highway! (id:48699)
500 Brock Avenue Unit# 705
Burlington, Ontario
Welcome to Illumina, Downtown Burlington’s newest luxury address. This beautifully upgraded 1 Bedroom + Den condo offers 850 sq. ft. of bright, modern living with floor-to-ceiling windows and stunning lake views. The kitchen features Fisher & Paykel appliances, a quartz waterfall island, and generous counter and storage space. The open-concept layout is perfect for entertaining, while the den provides flexible use as an office or dining area. The spacious bedroom includes a built-in closet and elegant 4-piece bath. Enjoy the best of downtown living - walk to the lake, boutique shops, cafés, restaurants, the Art Gallery, and the Performing Arts Centre. With a brand new pharmacy and family clinic located at the base of the building, easy access to the GO Station and major highways, this condo offers the perfect blend of luxury and convenience. (id:48699)
2252 Upper Middle Road Unit# 6
Burlington, Ontario
Located in the popular Forest Heights Complex. This corner townhome is one of the largest units in the complex. Featuring 3 generous size bedrooms. 4 washrooms and an updated kitchen with quartz counter tops. Freshly painted throughout. Hardwood flooring in living room and dining room. Walk out to your fully fenced in backyard. Finished basement includes that extra oversized family room, a large wet bar for entertaining and brand new broadloom. Updated washroom, large laundry room. A lovely mud room with accessibility to your two underground parking spots. Includes: fridge, stove, dishwasher, built in microwave, washer, and dryer, all light fixtures. (id:48699)
4006 Kilmer Drive Unit# 311
Burlington, Ontario
1 bed condo for rent. O/C w/ gleaming hardwoods. E/I kitch w/ granite, s/s appliances and w/o to balcony! Master w/ dbl closets. Freshly painted neutral t/o. In suite laundry, locker & parking included. LA related to seller. Pls download sched B & Registrants Disclosure. Non Smoker, No Pets. (id:48699)
2086 Ghent Avenue Unit# 19
Burlington, Ontario
Incredible Location rarely offered!! Executive End Unit Branthaven Townhome with a Premium dead end ravine location in D.T. Burlington. Walkable to shops, restaurants, parks, Downtown & the award winning Lakefront. Exceptional finishes with granite countertops, hardwood flooring, kitchen island, pantry & 2 oversized Primary Bedrooms each with private Ensuite Bath. This immaculate 2 Bed, 2.5 bath end unit features 1,655 square feet of open & airy living space. O.C. main floor design with 9-foot ceilings, spacious entry Foyer & lots of natural light through generous windows that capture greenscape views. Family room features a walk-out to a large tiered deck & private ravine backyard. Well equipped Kitchen with stainless steel appliances, custom cabinetry, centre island, granite countertops & large separate pantry. Primary Bedroom with double entry doors, luxe Ensuite featuring glass walk-in shower, sep. Soaking tub & huge walk-in closet. 2nd Primary Bedroom w/luxe 4 pc. ensuite. This Townhome offers a luxurious & well-equipped living space in a quiet & highly desirable location. Single garage w/inside entry. One private driveway Parking & ample Visitors parking. Potential filled unfinished basement with high ceilings. Just a short walk to the downtown and desirable waterfront, Burlington's unique restaurants, shopping, arts, entertainment festivals & more! Easy access to public transit, GO station and major highways. Exterior maintenance is looked after by the Condo Corp. Start enjoying an easy Downtown lifestyle today! (id:48699)
2278 Mount Forest Drive
Burlington, Ontario
Welcome to this well-maintained bungalow located in a peaceful, family-friendly neighbourhood close to amenities and major highways. Enjoy the convenience of public transit at your doorstep, excellent schools nearby shopping and dining options. A playground and recreation centre with an outdoor pool are just steps away. The home has been updated in recent years with a new AC, furnace, driveway, garage door and lots more. Huge corner lot with well maintained lawn. The spacious lower level offers excellent rental potential or ideal set up for extended family living and space that can easily be converted into a self-contained suite. This property combines comfort, convenience and income potential, offers 5 car parking- a perfect opportunity for investors, families or anyone seeking a versatile home in a prime location. (id:48699)
1412 Old York Road
Burlington, Ontario
Rare 2-acre Lot within Burlington City Limits! This exceptional double lot (120’ x 728’) offers endless potential – renovate the existing home, build your dream estate, or sever into two lots for future development. Enjoy an expansive backyard that opens to a serene private forest, complete with a stream and a picturesque clearing – your own peaceful retreat. Experience the charm of country living just minutes from shops, restaurants and highway access. Private, tranquil, and full of opportunity – rare properties like this are hard to find! Buyer to validate all information with the appropriate jurisdictions. Don’t be TOO LATE*! *REG TM. RSA. (id:48699)
4201 Longmoor Drive Unit# 2
Burlington, Ontario
Beautifully updated 3 bedroom home backing onto Iroquois Park in South Burlington. Welcome to 2-4201 Longmoor Drive, a modern and spacious home nestled in a family friendly community within walking distance to schools, parks, and trails. The stylish entryway accent wall sets the tone for the modern design and thoughtful touches throughout the home. The bright open concept layout features an updated kitchen with a large island, subway tile backsplash, stainless steel appliances, and timeless cabinetry with crown moulding. The spacious living and dining area have a walkout to the fully fenced backyard with no backyard neighbours! A powder room completes the main level. Upstairs, you’ll discover the oversized primary bedroom boasting a walk-in closet outfitted with a closet system and a modern 3-piece ensuite. Two additional generously sized bedrooms and an updated main bath with a double vanity complete the upper level. The finished basement adds plenty of additional living space and storage options. Further updates include fences (2021), downspouts and eavestroughs (2023), front door (2023), roof (2024), and air conditioner (2024). Located close to schools, shopping, restaurants, and transit and within close proximity to the 403 and the Appleby Go Station this home has everything you need! (id:48699)
1272 Ontario Street Unit# 204
Burlington, Ontario
Welcome to The Maples-This beautifully updated 2-bedroom, 2-bathroom corner suite offers 1,430 sq. ft. of bright, open-concept living in one of Burlington's most sought-after downtown buildings. Enjoy a short walk to the lake, Spencer Smith Park, waterfront trail, shops, restaurants, the Art Gallery, and Performing Arts Centre, with quick access to highways. Inside, you'll find a spacious living and dining area updated flooring and baseboards, and a walkout to a large private balcony. The eat-in kitchen features quartz countertops, ample cabinetry, and modern stainless-steel appliances. Both bedrooms are generous in size with newer flooring. Added conveniences include in-suite laundry, plenty of storage, a private locker, and one premium underground parking spot. Building amenities include a top-floor party room with outdoor space and a guest suite. A rare combination of size, comfort, and walkable lifestyle in downtown Burlington! (id:48699)
973 Francis Road Unit# 1
Burlington, Ontario
Welcome to your new home! This wonderful 3-bedroom townhouse is perfectly situated in a convenient Burlington location close to amenities, shopping, schools and transit. The open-concept main floor offers plenty of natural light, and a modern, beautifully updated kitchen, complete with quartz countertops and plenty of cabinets. (2022) Three nice sized bedrooms upstairs with the primary bedroom including a bonus balcony. The finished recreation room in the basement adds to the living space, and the large utility/laundry area offers plenty of additional room for storage. Easy, no maintenance fenced patio is great for the pets or kids. With affordable pricing and a prime location, this townhouse is a fantastic opportunity! Move in ready. Put this one on the top of your must see list! TWO parking spaces are conveniently located very close to the unit. Available immediately. All appliances may be included. (id:48699)
3265 Palmer Drive
Burlington, Ontario
Perfect family home — an exceptional corner-lot property and the largest lot on the street. This lovingly maintained home features an updated white kitchen with quartz countertops and stainless steel appliances, perfect for everyday living and entertaining. The spacious layout offers 4 bedrooms and a fully finished basement complete with a stunning stone feature wall and cozy fireplace. Step outside to your private, fully landscaped backyard retreat, featuring mature greenery and a relaxing hot tub. With an attached garage and the advantage of a premium corner lot, this home combines comfort, style, and a rare outdoor oasis in a highly desirable Burlington neighborhood. Exterior entry to basement (temporarily closed) Move-in ready and filled with pride of ownership. (id:48699)
5227 Mulberry Drive
Burlington, Ontario
Welcome to 5227 Mulberry Drive, nestled in Burlington’s beautiful and mature Elizabeth Gardens neighborhood. This three-bedroom, two-bath bungalow is surrounded by quiet streets and lush, established trees, while still being close to schools, parks, shopping, and recreation. Recent updates include fresh paint and new flooring in the living, dining, and bedrooms, along with new windows in the bedrooms and bathroom. A seasonal sunroom off the dining room offers an abundance of natural light and a relaxing spot to enjoy much of the year. The finished basement is warm and comfortable with spray foam insulation, a cozy gas fireplace, and built-in surround sound, perfect for movie nights. A hobby room, workshop/storage space, laundry, three-piece bath, and large cold room add to the functionality. Step outside to the expansive backyard with endless potential and a hydro-wired shed. Parking is a breeze with a single-car driveway that fits up to three vehicles, offering both comfort and convenience. Other highlights include an owned on-demand hot water heater and durable 50-year shingles, adding peace of mind for years to come. Don’t miss this fantastic opportunity to own a well-cared-for home in a quiet, established neighborhood! (id:48699)
206 Rossmore Boulevard
Burlington, Ontario
Welcome to 206 Rossmore Boulevard, a charming and timeless residence located in the prestigious and highly sought-after neighborhood of Roseland. South of the Roseland Tennis Club, and on the on south end of quiet Rossmore just before Lakeshore Road. The quiet boulevard part of the street is steps to Sioux Lookout and Port Nelson Park on the lake for peaceful water access. Set on a beautifully landscaped lot spanning over 10,000 sq ft, this home combines classic curb appeal with thoughtful upgrades. Mature trees, a circular stone driveway, and inviting outdoor spaces, including a Wiarton Quarry Rock patio, koi pond, and private fenced yard, create a serene retreat just steps from the Lake. This 2-storey, 4-bedroom home offers over 3,100 sq ft of finished living space across all levels. Inside, you are welcomed by a warm foyer with wide plank floors leading to a bright living room and elegant dining room with custom window coverings. The family room, anchored by a wood-burning fireplace, and the kitchen with stainless steel appliances (new stove & fridge 2019, dishwasher 2020) make for the perfect blend of comfort and functionality. The kitchen offers clean design and a nice breakfast area overlooking the back yard. The peaceful large side yard is a Muskoka-like setting with quiet privacy and no neighbour views within South Rossmore. Upstairs, the primary suite and two additional spacious bedrooms provide comfort and natural light through upgraded windows (2019). The lower level features a finished recreation room and an additional bedroom, offering flexible living options for a growing family or guests.Recent updates include a new furnace and air conditioner (2019), new washer (2020) and dryer (2025), along with new windows (2019). Enjoy the serene lifestyle of this home with an easy walk to the lake, downtown Burlington, shops, schools, and minutes to bike trails along the waterfront. Schedule your private showing to experience the lifestyle this home has to offer. (id:48699)
3070 Rotary Way Unit# 401
Burlington, Ontario
Welcome to this beautiful penthouse-level condo located in the highly sought-after Alton Village community. This bright and spacious unit features an open-concept layout that seamlessly blends the living, dining, and kitchen areas — perfect for entertaining family and friends. The modern kitchen boasts granite countertops, a breakfast bar, stylish backsplash, ceramic tile flooring, under-valance lighting, and upgraded cabinetry. Enjoy elegant engineered hardwood flooring throughout the main living areas. Retreat to the serene primary bedroom featuring a striking Palladium window, a generous walk-in closet with custom built-ins, and easy access to a 4-piece bathroom. The convenience of in-suite laundry is included with a stacked washer and dryer in a dedicated laundry room. Step through sliding doors to your private, covered balcony offering beautiful views — an ideal spot for morning coffee or evening relaxation. This low-rise condo offers the perfect blend of comfort, style, and convenience in one of Burlington’s most desirable communities. (id:48699)
3497 Upper Middle Road Unit# 305
Burlington, Ontario
Welcome to the sought-after Chelsea Building in Burlington’s desirable Headon Forest community. This immaculately maintained, sun-filled 2-bedroom, 2-bath corner unit boasts an impressive 1,317 sq. ft. of living space with a bright southwest exposure. Step inside to discover an inviting, carpet-free open-concept design- illuminated by a wealth of large windows, 9-foot ceilings, quality laminate flooring, and neutral paint throughout. The beautifully updated kitchen features quartz countertops, glass subway tile backsplash, stainless steel appliances, an under-mount sink, crisp white cabinetry, and a pantry. The breakfast nook with an oversized window comfortably seats four. A convenient pass-through with a quartz ledge opens into the dining room, which leads to a curved balcony providing private vistas of mature blue spruce and maple trees. The spacious living room offers 3 large windows and an electric fireplace, creating a warm and airy space. Its primary bedroom retreat includes a 4-piece ensuite and walk-in closet, while its second bedroom is ideal for guests, a home office, or den, complemented by a 3-piece bathroom. This home also features recent mechanical upgrades: AC (2024), dishwasher (2023), and furnace (2022). Enjoy the convenience of 1 underground parking space and a locker on the same level as the unit. The well-managed building has recently refreshed its foyer and hallways, and offers fantastic amenities: a party/meeting room, exercise room, car wash, and ample visitor parking. All this in an unbeatable location- just steps to plazas, schools, and parks, close to Millcroft Golf Course, and with easy highway access. This unit is a true treasure that promises an extraordinary living experience! (id:48699)
370 Martha Street Unit# 806
Burlington, Ontario
Stunning lake views from your unit in the nearly NEW Nautique downtown community! Right in the heart of Burlington’s downtown core and steps to the popular Spencer Smith Park and Burlington Pier. This 1 bed, 1 bath unit is the perfect home for anyone looking to enjoy unobstructed picturesque views of the lake and all the downtown area has to offer. This building has everything you could ask for in a condo. Outdoor pool, landscaped terrace, fitness room, private dining area, fire pits, yoga studio, fitness lounge and more! Feel secure with the 24 hour concierge/security in the building. Tenants will enjoy the convenience of in-suite laundry, the underground parking spot and extra large storage locker. No smoking & no pets as per condo restrictions. (id:48699)
2215 Tiger Road
Burlington, Ontario
Spacious, beautiful executive detached home back onto green space in the sought-after Millcroft neigbourhood. Steps to the excellent Charles R. Beaudoin elementary school, Taywood Park, golf course. Close to community centers, parks and all other amenities. 4 bedrooms, 3 bathrooms. Pot lights. High ceiling. High cabinets. Granite countertop. Hardwood floor. Carpet free. Inside entrance to garage and side entrance. Two fireplaces. Curved swimming pool for you to enjoy. Available Dec 1, 2025. Minimum one year lease. Tenant to pay in extra electricity, gas, water, water heater rental and tenant insurance. No smokers. Photo ID, employment letter, most recent two paystubs, income verification, full Transunion or Equifax credit report in PDF, complete Rental Application Form, and Ontario Residential Tenancy Agreement required offer. (id:48699)
5119 Cherryhill Crescent
Burlington, Ontario
Welcome to your dream home in South East Burlington. Location, location, 60 x 140 ft lot on ravine backing onto Appleby Creek. Fully fenced. This 4-level back split has 4 bedrooms and 2.5 bathrooms built in 1963, all copper wiring and updated plumbing. There is a 2-storey addition in 1992 with no basement, 2 bedrooms 2 full bathrooms, intended to be an in-law suite, seamlessly enhances living, connected, sharing the laundry room. Unique 2 homes! Total 6 bedrooms and 4.5 bathrooms. #1 home is 4 level side split with 4 bedrooms and 2.5 bathrooms and a crawl space. This eat in kitchen has been refaced in 2024 with quartz counter, sink, taps and lighting. There is a door to access the concrete patio deck and pool and barbeque with natural gas hookup. There are 2 fireplaces, wood burning (never used) and gas insert in the basement. Original oak hardwood flooring has been lovingly cared for. Main Floor living/dining room both have windows just installed, the huge bay window lets the sunshine in. Primary bedroom has a huge closet with 4-piece en-suite bathroom. The other bedrooms can access the gorgeous renovated main bathroom with pedestal soaker tub and separate glassed-in shower. Family room in basement has a 2-piece bathroom, crawl space storage, a workshop with bench and access to backyard with walk up stairs. #2 home is attached with incredible views of the backyard oasis from every window. There are 2 bedrooms, 2 full bathrooms, one has whirlpool bath, the second has a walk in shower with seat. Eat in kitchen sparkles with shaker style white cabinets (2022) quartz counters, and newer laminate plank floors. Access door to insulated garage and mudroom with storage and washer dryer shared to both houses. A sliding glass door to backyard and pool (liner 2024) hot tub (as is), patio with decks (2020), roof (2017), asphalt driveway (2023) and walkways redone. Ideal home business or in-law set up. Your dream has come true, looking for a two-family home. You found it! (id:48699)
2061 Halton Place
Burlington, Ontario
Rare opportunity! Turn-key bungaloft in south Burlington! Situated in a desirable quiet court under a canopy of mature trees, steps from downtown Burlington. This 3-bedroom, 2-bathroom home has been beautifully updated inside and out! Approximately 1700 square feet- this home has an open concept floorplan and high-end finishes throughout. The ground floor has rich engineered hardwood flooring and smooth ceilings with pot lights throughout. The spacious living / dining room is completely open to the kitchen with incredible natural light and access to the sunroom which can be enjoyed year-round. The main floor offers 2 bedrooms, a 4-piece bath, laundry and plenty of storage space. The upper floor boasts an oversized bedroom, a walk-in closet, a second large closet, and a 3-piece ensuite with a large shower. The spacious wrap-around backyard is ideal for entertaining or enjoying the quiet green space. The exterior also includes an attached single car garage with ample accessible storage in the attic and parking for 4 vehicles! (id:48699)
2015 Cleaver Avenue Unit# 28
Burlington, Ontario
Welcome to this beautifully updated desirable Headon Forest 3 bedroom townhouse .Freshly painted a neutral colour.. The Kitchen cabinets have been recently re-faced with modern white shaker style doors. This kitchen sparkles with the crisp white ceramic tile backsplash, classic black appliances, and double black sink. The open concept Living dining area which has a large sliding glass door that leads to the patio. Enjoy 3 seasons on the private patio overlooking a quiet treed green space. All three finished levels have neutral laminate flooring. The 2nd floor offer 3 bedrooms the large primary bedroom has a private 2 piece ensuite, double closet doors, California Shutters, and bay window over looking the treed line area. With 2 more bedrooms both dressed with California Shutters and 4 piece main bath, it is the perfect space for a growing family. The basement area is finished just waiting for you to enjoy all of your family gatherings. This townhouse is close to all amenities shopping, restaurants, parks, and close to highways. Don't miss the opportunity to own in this family friendly neighbourhood. (id:48699)
4449 Milburough Line Unit# 4 Tamarack
Burlington, Ontario
Sharp home, move in condition, in Burlington’s highly desired Lost Forest Park with secure gated entry. Located just minutes from Memorial Park in the Village of Waterdown. 1 bed, 1 bath, Home features a spacious family room with an abundance of windows. Large eat-in kitchen with quality cabinetry, flooring, appliances, and plenty of room for dining. Off family room and kitchen is a walkout to a huge 36 X 10 covered deck. This is an End Unit, besides visitors parking, great when you have guests!! The monthly fee 838.58 includes land lease, maintenance of the park and systems and property tax. (id:48699)

