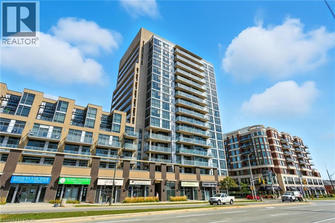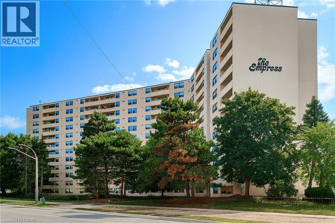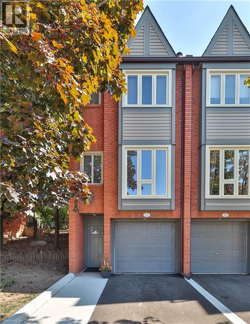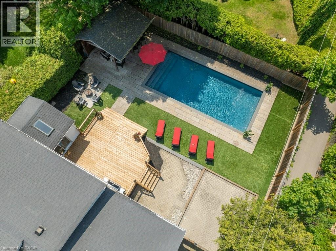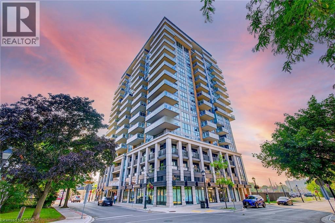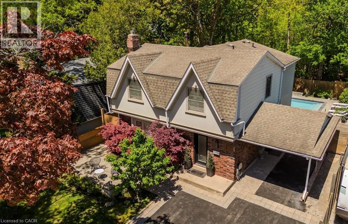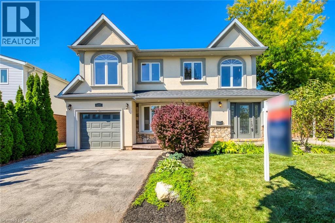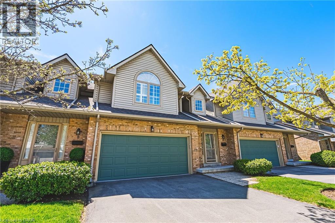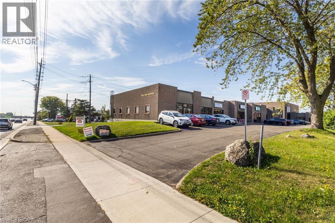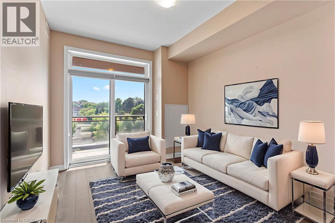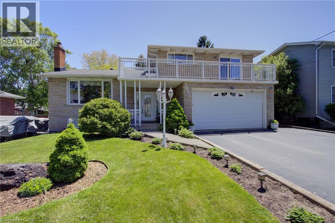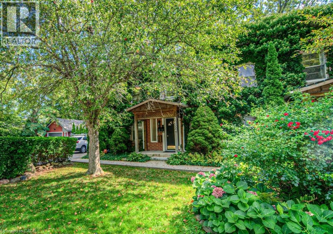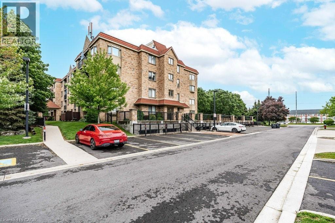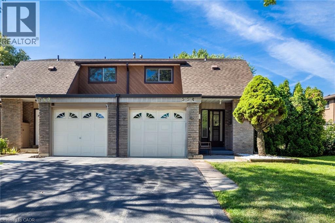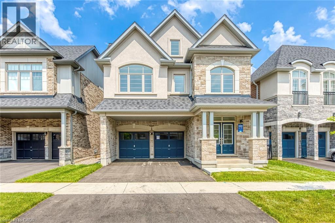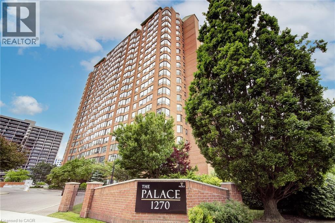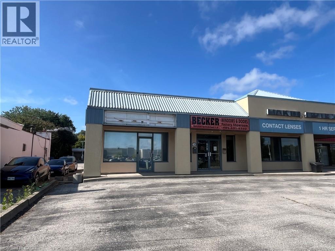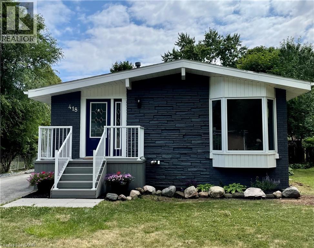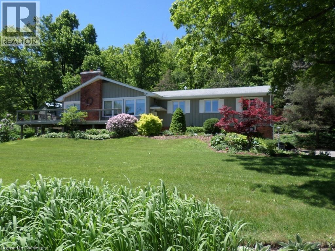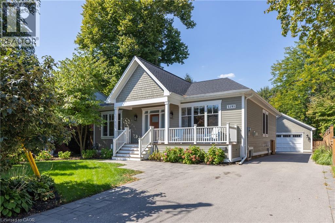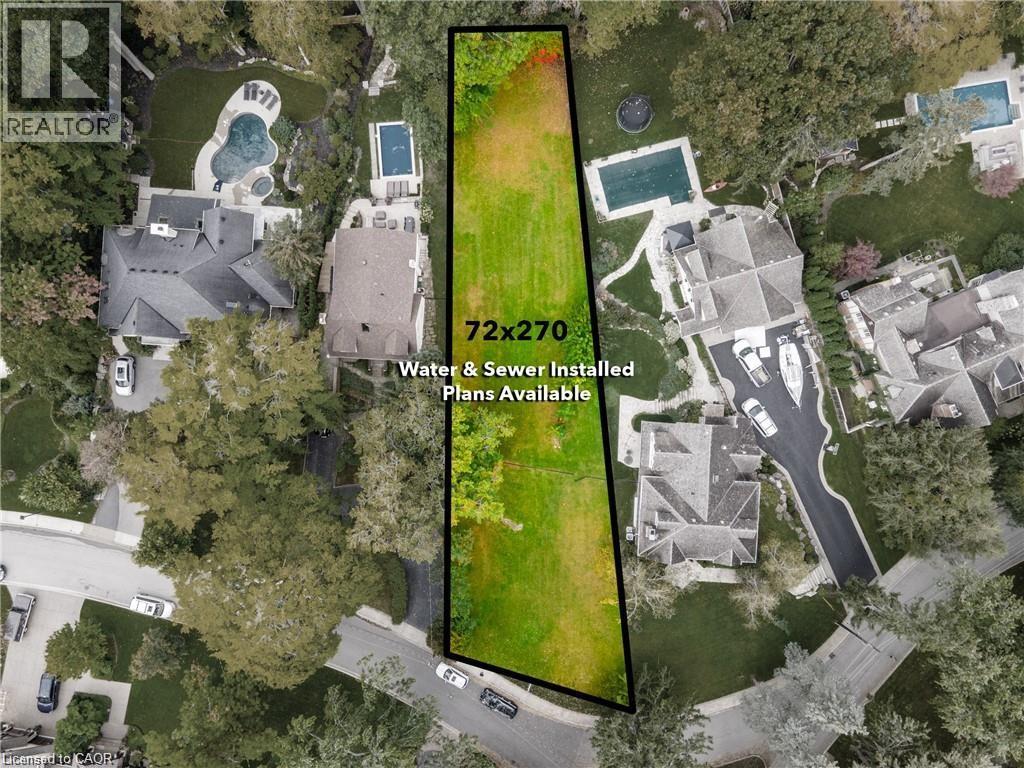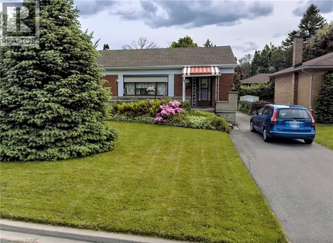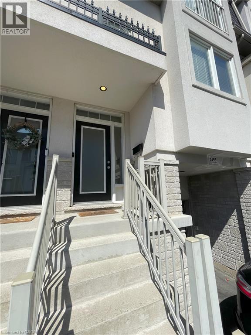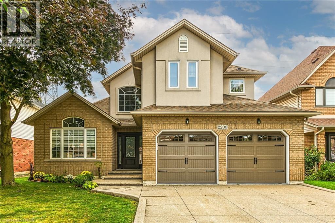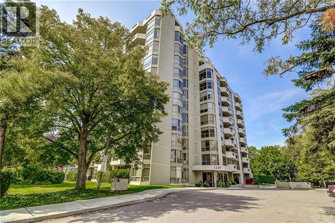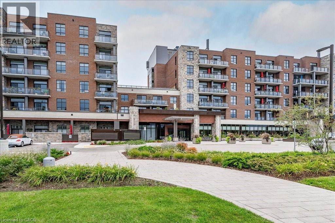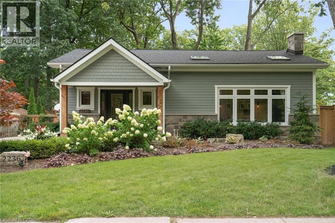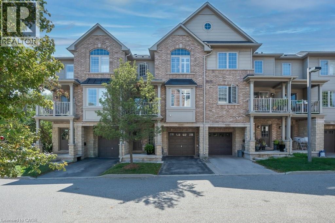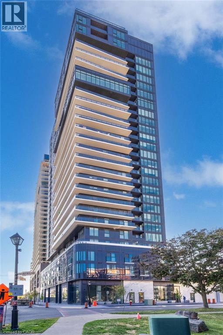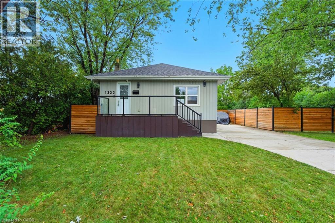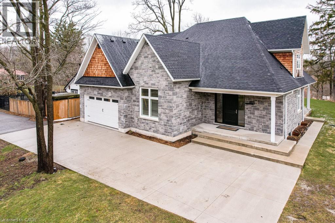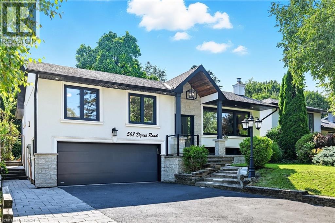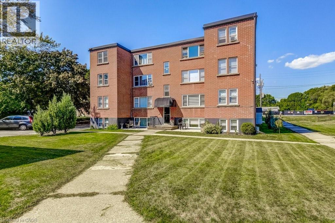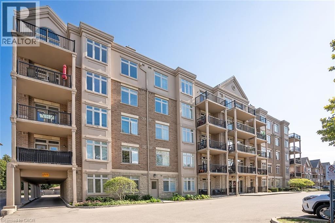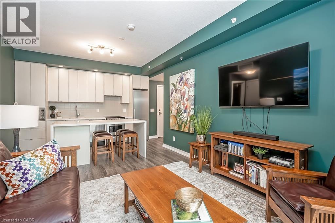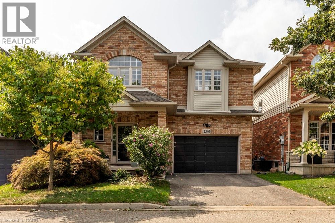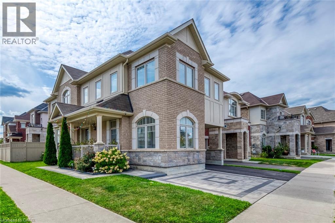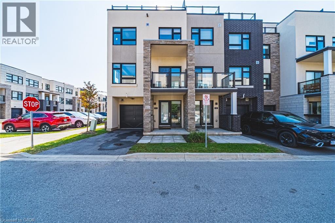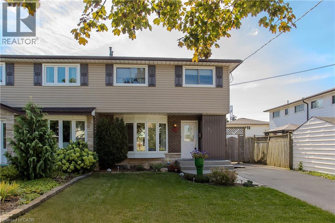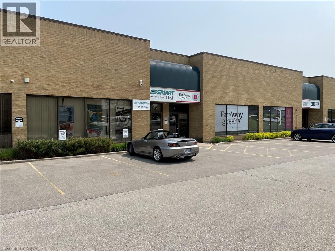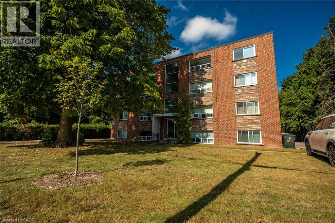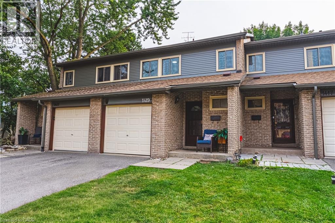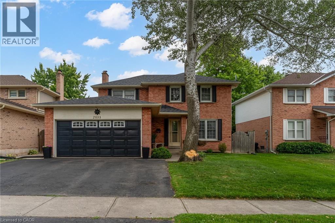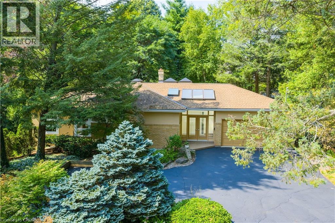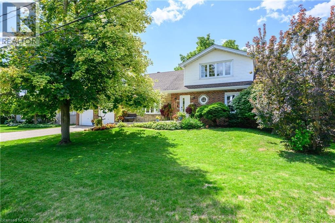1940 Ironstone Drive Unit# 202
Burlington, Ontario
Unique 2-Storey unit comes to market, 1 bed + Den, 1.5 bathroom loft. Offering a unique combination of space and style, and located in Uptown Core. Includes floor to ceiling windows that flood the space with Natural light, an expansive private terrace with Astroturfing. Upgraded Kitchen Cabinets, Granite Countertops & Stainless Steels appliances. Main floor includes a 2-piece bathroom, kitchen and living room. Upstairs, Primary bedroom includes Oversized closets & laundry that boasts with natural light, also includes a 4-piece bathroom. Close to restaurants, shops, parks and schools. You don't want to miss out on this Gorgeous Unit! (id:48699)
700 Dynes Road Unit# 707
Burlington, Ontario
Welcome to The Empress offering a worry free lifestyle. Opportunity knocks for this well managed, maintained and secure building located in a central location. Walk to Denninger’s, the Bank and the Burlington Mall right across the street. Features of this south facing 7th floor unit include: 24 hour security offering you continued peace of mind, panoramic views of south Burlington & the lake from your 19 ft balcony, in suite laundry, 1 underground parking space, an abundance of visitor parking, newer windows and doors in 2011. This bright and spacious unit offers approximately 1400 SF with 3 bedrooms and 1 1/2 bathrooms, 2 in suite storage rooms. Some photos are virtually staged. (id:48699)
895 Maple Avenue Unit# 132
Burlington, Ontario
Welcome to 132-895 Maple Ave. Come and view for yourself this Rare stunning end unit, located in the very desirable Maple neighbourhood in Burlington. This 3 level townhouse is located across from Mapleview Mall & offers approximately 1400 ft.2 of living space. It starts with a cozy, finished family room with honey coloured flooring, 3-piece bathroom, work from home hair salon with sink and chair / or makes for a perfect home office area. The main level features a spacious living room, dining room area with gas fireplace, honey high end laminate floors and 2 large windows that allow for sunshine galore. Lovely kitchen has soft close cabinets & drawers as well as a pantry for extra storage. Walkout from kitchen to a private landscaped fully fenced backyard and BBQ. Enjoy this tranquil space for reading or entertaining in the warmer months. The upper level features a skylight with 2 bedrooms and a 4 piece bathroom. The condo board has replaced windows, front door, garage door, walkway and driveway. This end unit has a new Electrical panel, Furnace and AC. Enjoy a short walk to downtown Burlington, Spencer Smith Park, Lake Ontario, restaurants, cafes, Mapleview Mall shops and transit. Whether you're looking for a vibrant urban lifestyle or peaceful green surroundings this home has both. Close to the highway and access to GO trains or a walk to the grocery store, this location has it all. This beautiful desired end unit won't last long! (id:48699)
282 Pine Cove Road
Burlington, Ontario
Incredible location in the prestigious Roseland community of South Burlington, this Lovely 4 Bedroom Family home features a gorgeous Backyard Oasis with resort style Pool. Nestled on a prime street surrounded by Custom Estate Homes, just steps to highly respected John T. Tuck & Nelson Schools. Well designed for Family Living & Fun, this home features a bright, spacious open concept main floor w/Family sized Dream Kitchen & separate generous sized Family Room. The beautifully updated Kitchen is the Heart of this home & a Chef’s delight, w/vaulted ceilings, Skylight, B-I s/s appliances, Custom Cabinetry, large Centre Island & w-o to an expansive Deck overlooking the Pool. A separate 360 sq.ft. Family Room is the perfect gathering spot for catching up on each other's day, studying or enjoying epic Games or Movie Nights together! The spacious main level layout also features a bright, family sized Dining Room, Living Room w/cozy gas Fireplace, a Main floor Bedroom, Laundry & beautifully updated 3pc Bath w/heated floors. The upper level features a large Primary Bedroom w/w-i closet plus 2 additional generous sized Bedrooms & updated 5Pc Bath w/double vanity, a sumptuous Soaker Tub & sep. glass Shower. The extremely private backyard is an Entertainer's Delight with poolside Cabana w/Wet Bar, Heater, speakers, complimenting the resort style Pool. Easy maintenance backyard with artificial lawn allows for more family Pool time! Oversized Garage (24' x 16') with convenient Backyard entry; add. driveway parking for 6. Numerous updates t-o: new Lighting '25, Paint '25, New B-I Wall Ovens '25, Landscaping, Decks '24 & more!; see supplements list. Just steps to the Lake, close to fantastic Sports & Rec. Facilities, Shopping, Parks, all Amenities, GO, Transit & walkable to vibrant Downtown Burlington with it's waterfront trails, restaurants and cafes. Exceptional Value in this highly sought after location. (id:48699)
2025 Maria Street Unit# 1506
Burlington, Ontario
Searching for the perfect lakeview condo in downtown Burlington? Your search is over! Welcome to one of the best residences The Berkeley has to offer! This remarkable 2-bedroom + den, 3-bath suite offers nearly 1,600 sq. ft. of luxury living 15 storeys above the city, with no balcony above you for clear sky views. Enjoy sunrises, sunsets, and boat watching from your massive 270 square foot south-facing wrap around balcony (decking 2021). Inside, floor-to-ceiling windows frame panoramic views of the lake and bay from every room. The spacious primary retreat boasts a walk-in closet and a spa-like ensuite with double sinks, an enormous shower, and a separate tub. The second bedroom is generous in size with its own full bath nearby, while the versatile den is ideal as a 3rd bedroom or private office. Recent upgrades include custom hardwood floors (2024), granite countertops & backsplash (2022), custom office cabinetry (2022), and custom closets (2018). This unit includes 2 parking spots-with room for a motorbike - plus a storage locker. The Berkeley's upscale amenities include a 24-hour concierge, professionally-equipped gym, elegant party room with adjacent billiards room, two guest suites, and a spectacular 3,000 sq. ft. rooftop terrace with lounge spaces, BBQs, and cozy firepits - all with breathtaking views. This exclusive boutique condo is just 3 blocks from the waterfront pier and steps to Burlington's best restaurants, shops, and cafés. Experience luxury, comfort, and convenience in the heart of the city. Don't miss the amazing video tour!! (id:48699)
5253 Bromley Road
Burlington, Ontario
Welcome to your forever home, tucked away on a quiet family-friendly street, and backing on to a private wooded area, in one of Burlington's most desirable communities, Elizabeth Gardens. Just a short stroll to the lake, schools, parks, and the brand-new community centre, this beautifully updated home offers the perfect blend of lifestyle, location, and charm. From the moment you arrive, the pride of ownership is undeniable. The curb appeal is picture-perfect perennial gardens, mature trees, a stone terrace and newly paved extra-wide driveway with interlock border offering parking for up to 5 cars. Inside, you're greeted with a sun-filled, spacious home enhanced by hardwood floors, large windows and California shutters throughout. Open-concept living room with electric fireplace, and separate dining room complete with bay window for cozy nights and special occasions. Updated kitchen features soft-close cabinetry, quartz countertops, porcelain backsplash, stainless steel appliances, pantry, and island with breakfast bar. Step outside and escape to a true backyard Oasis, your own private retreat! The fully fenced backyard is lined with mature trees and boasts an interlock patio, gas BBQ hookup, and a heated saltwater pool with custom large steps and with an Aqua-link system to control lighting and heat temperature right from your phone. Upstairs, you will find 4 generous size bedrooms, the primary bedroom offering a walk-in closet, bay window and private 3pc ensuite with Corian countertops. Three additional bedrooms with deep closets, and a stylish 4pc main bath. The fully finished lower level adds even more function providing plenty of additional space with a large family room featuring a gas fireplace, an additional large bedroom with a walk-in closet, 2pc bath, separate laundry area and ample storage space. This warm, welcoming, move-in ready home (id:48699)
5281 Cindy Lane
Burlington, Ontario
This spacious 3+1 bedroom, 4-bathroom custom-built home sits on a quiet street in Burlington’s sought-after Pinedale, just minutes from parks, schools, shopping, and major highways. Offering nearly 2,680 sqft above grade plus a fully finished basement, it’s ideal for growing families. The modern stucco exterior with large windows adds striking curb appeal. Inside, the main floor features an open-concept layout with a bright living room and a large eat-in kitchen showcasing hardwood cabinetry, a generous island, stone counters, and premium stainless steel appliances. The upgraded laundry/mud room provides access to both the garage and backyard. A raised second level impresses with soaring cathedral ceilings, massive windows, and a versatile family/dining space. An elegant open-riser staircase leads to the third floor with a luxurious primary suite offering wall-to-wall custom closets, oversized windows, and a spa-like ensuite with glass shower. Two additional bedrooms share a renovated 4-piece bath. The finished basement boasts above-grade windows, a spacious rec room with wet bar, a fourth bedroom, and full bath. Outdoors, the backyard offers space to relax or entertain amid mature trees and established landscaping. The location is unmatched—15 minutes on foot to Fortinos, Shoppers, and Appleby Plaza restaurants; five playgrounds within walking distance; and easy access to Centennial Bikeway, downtown Burlington, the lakefront, Burloak Waterfront Park, and GO transit. Just a short drive to RioCan Centre with shops, restaurants, cinema, and a soon-to-open Costco. Recent upgrades include front and back decks stained (2025), interlock patio (2025), fridge (2024), washer (2022), and microwave (2022). (id:48699)
3333 New Street Unit# 9
Burlington, Ontario
Welcome to 3333 New Street # 9 in the prestigious Roseland Green complex. This immaculately maintained 2562 square foot unit with a double car garage has 3 oversized bedrooms, 4 bathrooms, hardwood floors and vaulted ceilings. The main floor is super spacious and open concept. There is a separate dining room and living room, perfect for entertaining or hosting family meals. The bonus sitting room makes the main floor feel open and inviting. The spacious eat-in kitchen has tons of cabinetry and counter space, and newer stainless steel appliances. The living room has a gas fireplace and glass door that opens to a private garden and patio. The second floor has 3 ginormous bedrooms, main bathroom with double vanity, and a lovely & modern primary suite. This unique primary features a huge walk-in closet and updated 4-piece ensuite bathroom with enough space to add a soaker tub. The massive basement features a full wet bar, recreation room and extra 3-piece bathroom, giving this unit over 3500 square feet of finished living space! Tons of closet space throughout, main floor laundry, inside entry to the garage, updated roof & windows and the list goes on. The location is ideal - you can walk to Marilu's market, the lake, bike path, schools, green space, downtown core & only a few minutes to all major highways and GO stations. This home is perfect for down-sizers or first time home buyers. LET'S GET MOVING!™ (id:48699)
3534 Mainway
Burlington, Ontario
Fully finished office/mixed use unit with it’s own entrance in a well-run multi-tenant complex with ample parking that is perfectly suited for a wide range of businesses from professional/medical offices to service-based enterprises and retail (subject to approval). Located in a high-traffic area that provides exceptional visibility and seamless access to major highways that is convenient for both employees and clients, this is the ideal location to elevate your brand and grow your business. Water, electricity, heating, cooling, taxes and property management/maintenance fees are included. (id:48699)
457 Plains Road E Unit# 322
Burlington, Ontario
Welcome to stunning & contemporary living in this exceptional condo located in Burlington’s desirable Aldershot neighbourhood, within the acclaimed Jazz residence by Branthaven. This bright and stylish 1-bedroom + den suite boasts west-facing exposure and a fully carpet-free interior for a clean, modern aesthetic. The open-concept design showcases a sleek kitchen with granite countertops, stainless steel appliances, and large windows that bathe the space in natural light. Step out onto your private 50 sq. ft. patio—perfect for relaxing or entertaining outdoors. Enjoy the convenience of in-suite laundry, underground parking, and a personal storage locker. Residents benefit from a host of upscale amenities, including a fully equipped fitness studio, elegant lounge with fireplace and pool table, games room, chef’s kitchen, and an outdoor terrace with BBQ area and abundant visitor parking. Ideally located minutes from Mapleview Mall, downtown Burlington, Aldershot GO Station, public transit, and major highways (403, 407, QEW), with easy access to scenic parks, walking paths, and the Waterfront Trail. **Some photos may be virtually staged.** (id:48699)
2344 Brinell Avenue
Burlington, Ontario
First time offered for sale! Large 5 level side split with attached double garage on an amazing 60 Ft X 180 Ft lot. Built in 1970 by the original owner. Plaster construction with built in crown mouldings. This home has so much to offer. Lovely to sit outside under the covered front porch. Enter through the large foyer and up to the spacious living room and dining area. Large eat in kitchen with bright windows overlooking the great room with gas fireplace and angle stone feature wall. Great room offers a walkout to the huge backyard! Solid oak staircase leading to the upper bedroom level with hardwood flooring. 3 nice sized bedrooms and 4 piece bath complete this level. There is a walkout from the second bedroom to a sprawling balcony across the front of the home. perfect area for your morning coffee or just to relax! Feels like a whole other home when entering the lower level. There you will find a massive kitchen with above grade windows and a cozy recreation room with a wood burning stove. Massive laundry area and work out space in the basement level which offers a second 4 piece bathroom. Ample storage area too! There is parking for 6 cars. Separate entrance with basement walkup. This rare offering has outdoor space to host any family celebration you desire. Truly a pleasure to view with so much potential to make it a dream home! This home is situated within minutes to malls, shopping, schools and dining. Over 2800 sq. feet of living space. RSA (id:48699)
2430 First Street Unit# 2
Burlington, Ontario
Here’s your chance to live in one of Burlington’s most sought-after communities! 2430 First Street is a charming and well-maintained fourplex, showcasing classic brick construction with an ivy-covered exterior and inviting front porches. Each unit offers its own private entrance, creating a townhouse-style feel full of character. Mature trees, landscaped gardens, and a spacious shared front yard provide a park-like setting that residents take pride in maintaining. Nestled in a quiet, community-oriented neighborhood, this property perfectly blends historic charm with practical living—offering a warm and welcoming place to call home. (id:48699)
3499 Upper Middle Road Unit# 210
Burlington, Ontario
Welcome to this bright and spacious 1 bed, 1 bath condo in the very desirable Walkers Square Community! This unit has been well-maintained and features gleaming hardwood floors, a well-designed eat-in-kitchen, plenty of oak cabinetry and stainless-steel appliances. Good size primary bedroom and convenient in-suit laundry. Freshly Painted! Enjoy peaceful moments outdoors on your private balcony, surrounded by mature trees and overlooking beautifully manicured landscaping. A perfect blend of privacy and natural serenity. Convenient underground parking and a dedicated storage room located on the same level as the residence. Situated in a well-maintained and non-smoking building for added comfort and peace of mind. On-site amenities include party room, fitness facility, outdoor patio, car wash station, community BBQ and patio area. Steps to all amenities, shopping, bus routes and easy access to 403/QEW and GO Station. Affordable convenient living! Available Immediately! Call today! (id:48699)
554 Pinedale Avenue
Burlington, Ontario
Welcome to 554 Pinedale Avenue—a charming 3-bedroom END UNIT townhome nestled amongst mature trees in a high-demand, family-friendly neighbourhood in south-east Burlington. Enjoy the rare convenience of DRIVEWAY PARKING for 2 CARS and added privacy with neighbours on only one side. Inside, natural light streams through the large living room window & patio doors, offering a lovely view of the very private and quaint tree-lined patio with access to side yard common area - a perfect space for relaxing or entertaining, complete with a gas line for your BBQ. Large kitchen provides abundant cupboard space and additional pantry cupboard. Thoughtful updates include newer flooring on the main level, along with updated cabinetry and lighting in the bathrooms. Additional living space in the basement includes a family room, office space, laundry, and ample storage. Spacious garage includes workbenches, and don’t miss the separate convenient outdoor storage closet for recycling and garbage bins. All this in a fantastic location close to parks, trails, schools, transit, and shopping. (id:48699)
3139 Goodyear Road
Burlington, Ontario
PREMIUM LOT!! Step inside this never lived in Sundial built 5 bedroom detached home with 4016sqft. of finished area in the sought after Alton Village neighborhood situated on a premium lot backing onto the park! Spacious main floor offers a dining room, great room with fireplace, kitchen and breakfast with walk-out to the backyard. Upper floor offers a primary bedroom with 5-pc ensuite, along with four additional bedrooms and two 4-pc baths. Open concept Loft offers space for entertainment! Builder finished basement offers recreation room, den and 4-pc bath. Conveniently located close to HWY access and walking distance to Go Transit, parks, schools and more! (id:48699)
1270 Maple Crossing Boulevard Unit# 306
Burlington, Ontario
Downtown Burlington Condo Living at “The Palace”- Walking Distance to Spencer Smith Park, Lake Ontario, Burlington Beach, Top Restaurants, Shopping and quick access to Major Highways/ GO Transit, this 1 bedroom plus den/ sunroom offers a premier location in a gated community- All inclusive lease, recently renovated with fresh neutral paint, updated kitchen, stainless steel appliances, 4 piece bathroom and upgraded flooring- in suite laundry plus resort like amenities- Gated entry- 24 hr Concierge/ Security Desk- Outdoor Pool, Tennis & Squash/ Racquetball Courts- Gym, Sauna, Tanning Beds, Outdoor BBQ area, Party Room, EV Charging Stations, Guest Suites and more, included for your enjoyment. Easy living with the Heat, Hydro & Water bill included in the lease rate- 1 Parking and 1 Locker also included- 1 year lease minimum, full credit report, employment letter, completed application and ID required- This is a pet free condo so no pets allowed per management rules, no exceptions. (id:48699)
370 Martha Street Unit# 309
Burlington, Ontario
Bright 2-bed, 2-bath condo with direct Lake Ontario views, 928 sq ft of living space, a Juliette balcony, and floor-to-ceiling windows. Enjoy an upgraded kitchen with Whirlpool appliances, porcelain countertops, backsplash, and kitchen island. In-suite laundry and window coverings installed throughout. The primary bedroom features lake views, double closets, and a 4-piece ensuite, while the second bedroom includes double closets and a separate 4-piece bathroom. This unit also includes one underground parking spot and one locker. Over $40,000 in Upgrades. Building amenities include gym, party room, rooftop patio, outdoor pool, and 24-hour concierge. Walk to lake, restaurants, and shops. Move in and enjoy! (id:48699)
790 Guelph Line Unit# 4
Burlington, Ontario
Prime opportunity to lease a 1,700 square foot commercial unit in a high-visibility plaza located along Guelph Line, high traffic corridor offering great exposure.The MXG-222 zoning provides flexibility for multiple permitted uses, including retail, office, service commercial, medical, restaurant, and more. The unit features 10 foot dropped ceilings with the option for 14 feet and ample customer parking. Positioned just minutes from the QEW/403 interchange, this property is easily accessible to both local traffic and commuters. Commercial kitchen venting is permitted by landlord. (id:48699)
362 Plains Road E Unit# 10
Burlington, Ontario
Open concept 2 bedroom townhouse in desirable Aldershot featuring hardwood floors, Espresso kitchen with granite counters, tumble marble backsplash, breakfast bar and SS appliances. Spacious great room/dining with walkout o balcony. Ideal for barbequing. Bedroom level provides 2 bedrooms and Laundry. Excellent location within minutes to the Go Train, QEW/403, Burlington Golf & Country Club and Short Drive To Downtown Burlington. Minimum 1 year lease. Tenant to pay all utilities, No Pets, Non Smokers. A current Equifax Credit Report with Beacon Score, complete tenant application, current Letter of Employment and references. (id:48699)
418 Norrie Crescent
Burlington, Ontario
This beautifully updated bungalow in sought-after Elizabeth Gardens delivers outstanding flexibility for today’s lifestyle. With a separate entrance to the fully finished lower level and a dedicated laundry room on each level, it stands out as one of the best in-law arrangements available — ideal for multigenerational living, a private home office setup, or a shared investment property. Extensive renovations, totaling over $170,000 in the past four years, make this home truly move-in ready. Major upgrades completed in 2021 include a high-efficiency furnace, central air conditioning, hot water heater (all owned), a 200-amp electrical panel, two show-stopping new kitchens with quartz countertops and modern cabinetry, and fully renovated bathrooms on both levels. Luxury vinyl plank flooring flows seamlessly throughout, and select windows have also been replaced. In 2022, both the roof plywood and shingles were replaced, adding to long-term peace of mind. The main level offers a bright, open-concept design with cathedral ceilings, three spacious bedrooms, a modern kitchen, a large dinette, and a comfortable living room. The lower level provides two additional bedrooms, a second full kitchen, a renovated bathroom, its own laundry facilities, and a generous recreation room — the perfect setup for extended family, teenagers, or a separate workspace. Outdoors, the large rear yard is a blank canvas to make your own, while the oversized driveway easily accommodates up to six vehicles. Set on a quiet crescent, this home is just minutes to parks, schools, shopping, transit, and the Lake Ontario — offering an unbeatable blend of location, convenience, and lifestyle. Expect to be impressed. Great in-law suites are hard to find, but this one checks every box! (id:48699)
5086 Walkers Line
Burlington, Ontario
Introducing a magnificent property nestled in the Niagara Escarpment just minutes from city amenities. Set on nearly 6.5 acres this one-of-a-kind home backs onto Mount Nemo and the iconic Bruce Trail with panoramic views that stretch to the Toronto Skyline and Lake Ontario. The home features 3+1 bedrooms, 3 full baths with a walkout basement and double car garage. Inground pool and stamped concrete are perfect to enjoy warm summer days! Ground source Geothermal heating and cooling. Recent updates include a metal roof and driveway paving. 20' x 30' outbuilding included. (id:48699)
2195 Courtland Drive
Burlington, Ontario
CUSTOM RENOVATION BUNGALOW. This exceptional residence is the perfect blend of modern luxury, thoughtful design, and everyday comfort. The open-concept main floor is bathed in natural light, showcasing high ceilings, wide-plank hardwood floors, and refined designer finishes throughout. The Great Room focal point is the gas fireplace and detailed surround open to the dining room area for easy entertaining. The chef’s kitchen is a true showpiece, featuring quartz countertops, a 6-burner gas range, premium stainless-steel appliances, and a cleverly concealed walk-in pantry — a seamless balance of beauty and function. The primary suite is a private retreat with a custom PAX closet system and a spa-inspired 3-piece semi-ensuite complete with a glass shower and heated floors. A second bedroom can also be used as a main floor office. From either the primary bedroom or the mudroom, step outside to a 400 sq. ft. covered porch where a fireplace and built-in TV space create a 3 season indoor-outdoor haven. The lower level offers an expansive extension of living space with a welcoming family/games room, a 4-piece bathroom, gym area, laundry room, and two additional bedrooms — perfect for guests, hobbies, or a growing family. Outdoors, the fully fenced and landscaped backyard sets the stage for effortless entertaining and relaxation. Additional highlights include 9 ft. ceilings, hardwood flooring throughout, a heated detached double-car garage with easy access to attic storage, and a whole-home integrated security system with cameras and sound system. Every detail has been carefully curated in this exquisitely designed home, offering a move-in-ready lifestyle with upgrades too numerous to list. This is a property you’ll want to experience firsthand. Located a short stroll to shops and restaurants of downtown Burlington and close proximity to highway access. (id:48699)
3063 Woodland Park Drive
Burlington, Ontario
Nestled within the esteemed Roseland neighborhood, this generously sized vacant lot spans 72 feet in width and 270 feet in depth, offering the perfect setting for your dream home. Surrounded by mature trees, the property provides an exceptional sense of privacy while being only a short stroll to the Roseland Tennis Club and just 2 km from vibrant downtown Burlington. Detailed architectural plans for a stunning custom residence have already been completed, including elevations, floor plans, and a full designer concept, giving you a clear vision of what can be created here. At the same time, you also have the opportunity to treat this as a blank canvas and build entirely from scratch, tailoring every detail to your personal vision. Buyers will also benefit from the savings of no demolition costs, along with a completed land survey, Zoning Clearance Certificate, Grading Certificate and sewer and water connections completed in 2017. With every major step already taken, the final stage is simply applying for the building permit. This is your chance to establish your family’s legacy in one of Burlington’s most prestigious and sought-after neighborhoods. (id:48699)
728 Ashley Avenue
Burlington, Ontario
This 3-bedroom, brick bungalow delivers unbeatable value in a well-loved part of Central Burlington. Its original hardwood character, untapped layout potential, and standalone double garage make it a compelling choice for renovators or families looking to plant roots and create a personalized home. Surrounded by top-tier schools, cultural hubs, serene parks, and Lake Ontario’s stunning waterfront, enjoy both lifestyle and location advantages. Commute easily, live deeply—this home is a canvas waiting for your vision. Walking distance to Burlington GO, Burlington Centre, schools, Central Park, library and much more. Superb potential in a highly sought-after location and a generously sized lot. (id:48699)
2455 Scholars Common
Burlington, Ontario
Welcome to this modern townhouse that combines style, comfort, and functionality—perfect for new and growing families. The welcoming entryway with soaring ceilings sets the tone for the bright and inviting open-concept layout. The spacious eat-in kitchen is the heart of the home, featuring stainless steel appliances, ample cabinetry, generous counter space, a breakfast bar, and a cozy dining nook where family meals and conversations come together. Flowing seamlessly from the kitchen, the living room boasts beautiful hardwood flooring and access to a Juliet balcony, filling the space with natural light and fresh air. The main level offers a versatile rec room, perfect for adding additional living space, with a walkout to the rear yard. Step outside to the private backyard with garden space and a stamped concrete patio, providing the perfect setting for kids to play or for summer barbecues. A convenient 2-piece powder room completes this level. Upstairs, you’ll find three additional bedrooms designed with family comfort in mind, including a well-sized primary retreat and a 4-piece main bathroom to accommodate busy mornings. For those who love to entertain or unwind outdoors, the spacious rooftop terrace is a highlight of this home—an ideal spot for hosting gatherings, enjoying morning coffee, or simply relaxing under the stars. With its thoughtful layout, modern finishes, and family-friendly spaces inside and out, this home offers the lifestyle you’ve been searching for. Located in a desirable Burlington neighbourhood close to schools, parks, shopping, and transit, it’s a must-see opportunity to create lasting memories in a home built for today’s families. (id:48699)
2208 Greenway Terrace
Burlington, Ontario
Nestled in the highly coveted and picturesque community of Millcroft, this beautifully maintained 3-bedroom, 2.5-bath brick two-storey offers 2,010 square feet of thoughtfully designed living space — perfect for growing families and entertainers alike. Step inside to a warm and inviting open-to-above living area, where rich hardwood floors and a stunning electric fireplace set the tone for cozy evenings and memorable gatherings. The spacious kitchen is both functional and welcoming, featuring ample counter space for preparing family meals with ease. Step into the family room and let the plush wall-to-wall carpet and warm glow of the gas fireplace set the mood for a cozy movie night. Upstairs, the generous primary suite offers a peaceful escape, complete with a brand-new 4-piece ensuite featuring heated floors, elegant quartz counter top, a soaking tub, and a walk-in shower. Two additional well-appointed bedrooms and another full 4-piece bath equipped with a generous linen closet ensures comfort for the whole family. A main-level laundry area with inside access to the double car garage adds everyday convenience. Walk out through the backdoor to your private oasis — a serene deck, overlooking a kidney-shaped pool and direct access to the walking path. Whether you're hosting summer soirées under a north western sunset or enjoying quiet mornings with a coffee, this backyard retreat is sure to impress. Surrounded by mature trees and lush landscaping, the backyard is a haven for children to play freely and adults to gather under the stars. Picture family BBQs, laughter echoing through the yard, and a lifestyle defined by connection and comfort. Enjoy taking a stroll on a quiet afternoon to the nearby Community Center where you can find playgrounds, walking trails, a skatepark, pickleball courts along with top-rated schools, local shops, and restaurants all within walking distance or a minute drive. A truly ideal place to call home. (id:48699)
1237 North Shore Boulevard E Unit# 906
Burlington, Ontario
Stunning 2 bedroom spacious condo in the fabulous Harbour Lights Building. Amazing views of the escarpment from the balcony and principal rooms. Features to mention only a few are one floor living, in-suite laundry, Miele washer and dryer, Miele stove and hood range, stainless steel built in micro wave and stainless steel fridge. Renovated just 4 years ago with porcelain tile floors, an abundance of custom built ins in primary bedroom, an abundance of pull-out in the user friendly large chefs kitchen and custom blinds throughout. 2 full baths and much more. Location is everything, close to lake, park, walking path, hospital, downtown shops and dinning, buses and major hwys. Condo fee includes Building insurance, interior and exterior building maintenance, cable, heat, central air conditioning and high speed internet. Plenty of underground visitor parking and an out door salt water heated pool. (id:48699)
3290 New Street Unit# 607
Burlington, Ontario
Discover an exceptional opportunity to enjoy vibrant, carefree living at Maranatha Gardens — a welcoming 55+ adult community nestled in the heart of mature South Burlington. Designed with comfort, accessibility, and connection in mind, this community offers over 10,000 square feet of amenities tailored for an active and social lifestyle. Ideally located close to public transportation, churches, healthcare, grocery stores, bike paths, the hospital, Senior’s Centre, Central Library, and the Performing Arts Centre, everything you need is right at your doorstep. This beautiful top-floor 1-bedroom plus den suite offers thoughtfully designed living with in-suite laundry, a convenient guest powder room, wide doorways, and wheelchair-accessible spaces throughout. Enjoy stunning sunset views from your private northwest-facing balcony, along with the comfort of individually controlled heating and cooling. Included with the unit is one underground parking space and a storage locker for added convenience. The community amenities truly set Maranatha Gardens apart — stay active in the fitness room, explore hobbies in the workshop, unwind with a good book or puzzle in the library, or enjoy a game of pool, shuffleboard, or darts in the games lounge. Entertain friends and family in the inviting main floor lounge with a beverage bar, or take advantage of the spacious party room with piano and outdoor patio space. Residents also enjoy the use of a beautiful 4th-floor terrace connecting the buildings, featuring BBQs and raised garden beds, perfect for warm-weather relaxation. Guest suites are available for overnight visitors, and the inclusive monthly fee covers property taxes, heating and cooling, water, building insurance, maintenance, snow removal, and parking — offering a truly hassle-free lifestyle. More than just a place to live, Maranatha Gardens is a friendly, connected community you’ll be proud to call home. (id:48699)
2236 Mount Forest Drive
Burlington, Ontario
Welcome to this updated family friendly home featuring 3-bedroom, 2 full bathroom home in Burlington’s Mountainside neighbourhood. Set on a generous landscaped lot with mature trees, it’s steps from parks, schools, trails, and the Mountainside recreation centre. The home shows a high pride of ownership throughout with carefully considered details in every corner. The kitchen features a breakfast bar, caesar stone quartz counters, a farmhouse sink, and stainless steel appliances. The main living area offers vaulted ceilings, skylights, and a gas fireplace framed by custom built-ins, while oversized windows fill the space with natural light and garden views. A second fireplace in the lower family room adds another cozy spot to relax or entertain. Throughout the home you’ll find features such as hardwood flooring, renovated bathrooms, and custom touches, including a built-in shower steamer system and heated floors. Outside, the private yard extends your living space with towering trees, a fire pit, hot tub area, and shaded pergola for year-round enjoyment. A home that blends modern updates with warmth and character. Truly shows as well as the photos look. Book your tour today. (id:48699)
624 Forgett Common
Burlington, Ontario
Elegant living in one of Burlington’s most convenient and accessible corridors. Ideally located close to major Southside Burlington attractions like The Appleby Go Train Station, major highway access points, cherished South Burlington Restaurants, Marilou’s Market, nearby shopping centres and THE PATH. With an inviting 1445 sq ft of living space, discover comfort and refinement in this charming 2bd 2bth home. Tons of recent upgrades and modernizations bring a freshness to this sought after and private enclave including brand new Oak Hardwood Flooring (2025), New Appliances including Laundry (2024), Dishwasher (2024), New Hot Water Heater (2024), New AC and HVAC system (2024), New plush carpeting on all stairways (2022). The open and airy main level is the perfect hangout for quiet mornings, restful evenings and offers abundant space for exciting gatherings and hosting fun events with friends and family. The primary bedroom is spacious and the upper-level skylight allows for a sun soaked and naturally lit retreat. Located in a highly-accessible and well-connected community you are within minutes of all of life’s necessities, recreational amenities and features seamless connectivity to public transportation. A dream for those seeking unbeatable convenience in south Burlington’s highly desired Longmoor neighbourhood, welcome to 624 Forgett Common. (id:48699)
370 Martha Street Unit# 1805
Burlington, Ontario
Stunning 1 Bed + Den suite at the highly sought-after Nautique in Burlington’s vibrant waterfront core! This ultra-modern unit features an oversized balcony spanning the entire width of the suite, offering panoramic south-facing views of Lake Ontario, perfect for enjoying spectacular sunrises and sunsets. The open-concept layout includes pocket doors, a sleek kitchen with built-in appliances, pantry, and ensuite laundry in the primary bedroom. The spacious primary suite features double closets and a spa-like ensuite bath. The den is ideal as a home office or guest space, and there's ample closet space throughout for all your storage needs. Enjoy resort-style amenities in one of Burlington’s most iconic waterfront buildings, just steps to the lake, parks, dining, shops, and transit. (id:48699)
1233 Coric Avenue
Burlington, Ontario
Charming bungalow with 2+1 bedrooms and 2 bathrooms, located on a no-through street in the desirable Plains neighbourhood! Enjoy parking for 3 vehicles, a welcoming front porch, and access to Leighland Park with tennis courts and more just steps away. The foyer with a double coat closet opens into a spacious living room with a large window that fills the space with natural light. The eat-in kitchen is thoughtfully designed with modern finishes, abundant cabinetry and counter space, a large centre island, and a chic herringbone style backsplash. The primary bedroom is generously sized and offers a walk-out to the backyard deck, the perfect spot for morning coffee, while a second bedroom and stylish 4-piece bathroom complete the main level. The basement features a large recreation area, a third bedroom, another 4-piece bathroom, and a spacious storage room with convenient backyard access. Surrounded by mature trees, the backyard offers plenty of green space and an elevated deck for outdoor enjoyment. Close to all amenities, schools, parks, trails, and more, this home also provides easy access to downtown Burlington, the Lake Ontario waterfront, public transit including Burlington GO Station, and highways 403, 407, 6, and the QEW. Your next home awaits! (id:48699)
641 Holt Drive
Burlington, Ontario
This beautifully maintained 3-bedroom, 3-bathroom home offers the perfect blend of style, function, and location — tucked in one of South Aldershot’s most sought-after neighbourhoods and just a short walk to the lake. Step inside to find a bright and inviting living room with a large front window that fills the space with natural light. The dining area opens to a gorgeous backyard, complete with a pergola, dining area and Pergola making it ideal for outdoor entertaining. The eat-in kitchen features stainless steel appliances, plenty of cabinetry, and a beautiful view of the private backyard. Enjoy cozy evenings in the main floor family room, featuring a wood-burning fireplace and direct access to the backyard. A convenient 3-piece bathroom and a combined mud/laundry room complete the main level. Upstairs, the spacious primary bedroom includes its own ensuite, while two additional bedrooms sharing a bathroom. The newly finished basement adds even more versatile living space — great for a rec room, home office, or gym. Close to schools, shopping, lake, golf, hospital, highway access and much more! (id:48699)
6121 Guelph Line
Burlington, Ontario
Incredible home backing onto Lowville Park. Walk out your front door to trails and paths, wandering down to Bronte creek. Country living with access to the 401 and 407 . Seven minutes north of hwy 5 Burlington, schools and shopping a short drive away. This home has many features, main floor master, 2 stairways to the basement, separate apartment or in-law suite, 2 huge cold cellars, beautiful Laundry room and large family room. Outside features a wrap around porch with 2 sided gas fireplace. Front entrance has a oversized front door and covered porch, large front steps to concrete driveway. A must see !! Luxury Certified. (id:48699)
568 Dynes Road
Burlington, Ontario
Professionally designed European inspired raised bungalow. Over 3700 sf of living space with 5 bedrooms, 4 baths, 2 kitchens, 2 laundry rooms, and a separate entrance on the lower level with above grade windows. Perfect for large families, in-law potential in lower level. With a large mature lot, and a modern stone and stucco exterior this home grabs attention immediately. Step inside to your gorgeous modern kitchen with skylights, oversized island with counter-top range, quartz c-top, vaulted ceilings & breakfast bar. This is the heart of the home with venetian plaster fireplace, large warm family room & two juliette glass balconies. Massive master retreat with 6 pc ensuite and walk-out sun-deck. Perfect place to enjoy a coffee. Designer baths throughout. Move in and enjoy. Double garage with ample parking for large families. Great neighbourhood close to schools, public transit, highway access, all amenities and parks. (id:48699)
2418 New Street Unit# 1
Burlington, Ontario
Discover unbeatable value in Central Burlington with this charming 2-bed, 1-bath condo offering 855 sq ft of comfortable living. Perfectly located within walking distance to Downtown Burlington, Spencer Smith Park & the waterfront. The unit also backs onto green space & the bike path, connecting you directly to downtown. Shops, dining, parks, library, transit & everyday conveniences are all just steps away. Enjoy the ease of main-level access, an outdoor seating area & a quiet, well-maintained building. Owned & cared for by the same owner for 30+ years, this bright & clean unit comes with 1 locker & 1 parking spot, with the option to rent a second. Low monthly fees include property taxes, heat, water, building insurance, exterior maintenance, parking & locker—making this an affordable opportunity for buyers seeking a low-maintenance lifestyle. With a prime location, peaceful setting & excellent value, this home invites you to add your personal touch & enjoy everything Burlington has to offer. No pets (unless service animals). No rental/leasing. Cooperative ownership subject to board approval. (id:48699)
396 Plains Road E Unit# 503
Burlington, Ontario
2 bedroom, 2 bathroom corner suite at 'Westwood' in the heart of Aldershot! Just minutes from downtown Burlington and steps to the GO station, Royal Botanical Gardens, LaSalle Park/Marina, Burlington Golf & Country Club, library, schools, restaurants, stores and highway access! 1,214 sq.ft. of open concept living space with 9' ceilings and loaded with natural light. Spacious kitchen with stainless steel appliances, pot lighting, granite and large peninsula overlooks the bright and open living/dining area with a walkout to a generous private balcony. Primary bedroom with two large closets and 4-piece ensuite as well as a large second bedroom with access to another 4-piece bathroom directly across the hall. Oversized in-suite laundry/utility room. Two side-by-side underground parking spaces. Lockers are available to rent. Pet friendly building (no weight limit) and loads of visitor parking! (id:48699)
457 Plains Road E Unit# 302
Burlington, Ontario
Welcome to the award-winning Jazz building by Branthaven Homes, a boutique condo in the heart of Aldershot that perfectly blends style, comfort, and convenience. This bright and airy 2-bedroom, 2-bathroom unit offers 820 sq ft of thoughtfully designed, carpet-free living space, flooded with natural light and finished with modern touches throughout. The open-concept layout showcases large windows and a sleek kitchen featuring quartz countertops, a waterfall island, stainless steel appliances, and in-suite laundry. The spacious primary bedroom boasts a private 3-piece ensuite, while the second bedroom and full bath provide versatile space for guests or a home office. Relax on your private balcony with morning coffee or evening wind-downs. This unit also includes 2 underground parking spots and locker a rare find! Residents enjoy exceptional amenities including a fitness centre, yoga studio, party room with billiards and foosball, a cozy fireplace, walkout to the BBQ area, and ample visitor parking. Located in a prime spot just steps from the Royal Botanical Gardens, LaSalle Park, Burlington Golf and Country Club, trails, parks, schools, shopping, and restaurants, minutes to QEW, 403, 407, and Aldershot GO Station. (id:48699)
2350 Norland Drive
Burlington, Ontario
Welcome to 2350 Norland Drive, an elegant family home nestled in the heart of Burlington’s sought-after Orchard neighborhood. Thoughtfully designed with modern upgrades and timeless finishes, this residence blends style, comfort, and functionality in every detail. Step inside to a bright and spacious main floor featuring 9-foot ceilings, a large entryway, and crown molding that add an elevated touch. The open-concept living area is enhanced by pot lights and a cozy gas fireplace, while the eat-in kitchen provides the perfect space for everyday family meals. Upstairs, you’ll find all-new vinyl flooring throughout, a convenient second-floor laundry, a versatile loft area, and three generously sized bedrooms. The home is equipped with remote-control blinds throughout, with the bedrooms also featuring blackout curtains for added comfort. The primary suite offers a luxurious retreat with a walk-in closet and a private ensuite bathroom. Outdoors, enjoy an impressive backyard oasis complete with a large deck, perfect for entertaining or relaxing in a private setting. Experience the perfect blend of comfort and convenience at 2350 Norland Drive a true gem in the Orchard. (id:48699)
3130 Goodyear Road
Burlington, Ontario
Step inside this 4 bedroom 2.5 bathroom corner lot detached home located in the Alton Village West neighborhood. Main floor offers library, great room, kitchen and dining room. Second floor features primary bedroom with a 4-pc ensuite, along with three additional bedrooms and 4-pc main bathroom. Excellent location close to parks, schools and more! (id:48699)
1121 Cooke Boulevard Unit# 13
Burlington, Ontario
Location, location, location! This modern 3-bedroom, 1.5-bath, 3-storey corner end-unit townhome condo offers approximately 1,600 sq ft of stylish, low-maintenance living in one of Burlington’s most desirable and commuter-friendly locations. As a corner unit, it benefits from extra windows that fill the home with natural light. The second floor features a beautifully designed open-concept layout, with a spacious living and dining area that’s perfect for entertaining and easy to furnish to suit your style. The kitchen is both functional and elegant, with quartz countertops, a designer backsplash, stainless steel appliances, and a large island with breakfast bar seating—ideal for hosting or casual dining. A convenient 2-piece powder room is also located on this level. The third floor includes three bright bedrooms, a full 4-piece bathroom, and bedroom-level laundry for added convenience. The top level boasts an oversized private rooftop terrace with stunning views of Burlington's north and east skyline—perfect exposure for enjoying beautiful scenery both day and night. Step out to an additional balcony from the dining area for even more outdoor space. Located just steps from the Aldershot GO Station and minutes from major highways, this home is perfect for commuters. Enjoy close proximity to Lake Ontario, marinas, parks, trails, the Royal Botanical Gardens, Burlington Golf & Country Club, shopping, restaurants, and all the amenities you need. Bright, modern, and move-in ready—this home offers the perfect blend of comfort, convenience, and style. (id:48699)
1254 Treeland Street
Burlington, Ontario
Welcome to this lovely semi-detached home, offering 1,599 square feet of total living space in one of South Burlington’s most desirable and family-friendly neighbourhoods. Perfectly situated just steps from schools, parks, community amenities, and everyday conveniences, this home is designed with comfort and practicality in mind, making it an ideal choice for new and growing families alike. From the moment you arrive, the charm is evident with a long driveway, perennial gardens, and an aggregate walkway that lead you to the welcoming front entrance. Inside, the main level boasts an open and functional layout, ideal for family living and entertaining. A spacious living room filled with natural light through a large bay window flows seamlessly into the eat-in kitchen and dining area. With ample cabinetry and direct access to the rear yard, the kitchen is the heart of the home and a wonderful space for gathering. Upstairs, the primary bedroom is a bright and comfortable retreat with hardwood flooring. The upgraded 4-piece bathroom offers a modern tile shower, while three additional well-sized bedrooms provide plenty of space for children, guests, or a home office. The lower level adds even more value with a spacious rec room, adaptable for a playroom, media space, or fitness area. There’s room for everyone to spread out and enjoy. Outside, the fully fenced backyard is a private oasis for family enjoyment. An interlock stone patio sets the stage for barbecues and summer evenings, while ample green space provides room for kids or pets to play. A shed offers practical storage, and garden beds allow you to add your own touch. Blending charm, function, and convenience, this home presents an exceptional opportunity for families looking to plant roots in Burlington, in a neighbourhood where community, comfort, and everyday ease come together seamlessly. (id:48699)
3070 Mainway Unit# 12
Burlington, Ontario
Unleash the Power of Productivity with this 3600 sq ft Dock Unit! Spacious unit with easy truck access Impressive 18 ft clear ceiling height in warehouse. 600V 3-phase hydro service Approximately 1600 sq ft of air-conditioned office space Fantastic location for employees and customers. Upgrade your business operations today! Contact us for a tour. (id:48699)
2161 Ghent Avenue Unit# 4
Burlington, Ontario
Newly renovated 2 bedroom, 1 bathroom apartment in Downtown Burlington! Highlights include fresh white paint throughout, large windows that bathe the unit in natural lighting, quartz countertops, stainless steel appliances, and a stylish subway-tiled shower. Added perks include in-unit laundry and one designated parking spot in the rear lot. Gas and water are included; hydro is additional. Disclaimer: Some photos are virtually staged. (id:48699)
1419 Ester Drive
Burlington, Ontario
This beautifully renovated home in the welcoming Ester Pines community combines modern updates with worry-free living. With over 1,600 sq ft of finished space, its larger than it looks and designed for comfort. One of the standout features is the newer high-efficiency heat pump, keeping the entire home cool in summer and warm in winter -all while saving you money. With average electricity bills of just $146/month and no gas or water bills to worry about, this is truly smart, affordable living. Inside, enjoy maintenance free luxury wide-plank vinyl flooring and a stunning brand new kitchen with floor-to-ceiling cabinets, butcher block counters and ample storage space. The bright open-concept layout is perfect for entertaining or family time. Upstairs, the spacious primary bedroom features double closets, while the finished lower level with 11 ft ceilings adds a flexible office and recreation space. The well-managed complex offers low condo fees and takes care of all exterior maintenance, so you can enjoy a lock-and-leave lifestyle with total peace of mind. (id:48699)
2055 Hunters Wood Drive
Burlington, Ontario
Welcome to 2055 Hunters Wood Drive situated on a quiet, tree-lined street in Burlington’s highly desirable Headon Forest neighbourhood, this beautifully maintained 4-bedroom, 3-bathroom detached home offers the perfect blend of space, comfort, and functionality for today’s family lifestyle. Step into a bright and inviting foyer that flows seamlessly into the open-concept living and dining rooms, ideal for both entertaining and everyday living. The main floor also features a spacious family room, perfect for relaxing or movie/sports nights. The bright eat-in kitchen overlooks the backyard and offers ample cabinet and counter space, with a convenient walkout to the heated in-ground saltwater pool deck and fully fenced yard, perfect for summer barbecues and outdoor enjoyment. A main floor laundry room adds everyday convenience, along with a well-located powder room for guests. Upstairs, you’ll find four generously sized bedrooms, including a primary suite complete with a walk-in closet and private ensuite bath. Three additional bedrooms provide plenty of options & family functionality. The finished lower level expands your living space with a large recreation room, berber-style broadloom, a flexible home office or potential guest bedroom plus a sizable workshop. Outside, the home features a triple-wide driveway and double-car garage, providing ample parking and storage for the entire family. Located just minutes from parks, top-rated schools, shopping, QEW/407 travel routes. Come see why this is your family's perfect new home... (id:48699)
4189 Inglewood Drive
Burlington, Ontario
A rare opportunity on one of the most beautiful and sought-after streets in south Burlington, just steps from Lake Ontario. This 100’ x 157’ lot offers endless potential for those looking to renovate or build a custom dream home in an established, prestigious neighborhood in the Tuck school district. The existing brick and stucco bungalow offers over 2,400 sq. ft. of living space with 3 bedrooms, 2.5 baths, vaulted ceilings, skylights, a double garage, circular driveway, and large principal rooms. The property is surrounded by majestic mature trees and sits among multi-million-dollar homes, making it an exceptional setting for your vision. New windows and 200-amp service. Whether you’re an investor, builder, or homeowner seeking to create a luxury residence, this prime lot and location present an unmatched opportunity in south Burlington. (id:48699)
912 Boothman Avenue
Burlington, Ontario
Enjoy Paradise at home w/family & friends in this entertainer’s backyard featuring a gorgeous heated saltwater inground pool. This beautiful 5 bedrm (2 on main floor), 3 full bathrm home w/finished basement on an 80ft wide lot, has over 3100sqft of exceptional finished living space & has been renovated top to bottom in ‘23. The main level includes a lrg kitchen w/endless cupboard space, 10ft island w/breakfast bar, quartz CTs, SS appl., & lrg picture window overlooking the yard & pool, spacious living rm w/bay window & gas FP, dining area w/sliding doors to the covered deck w/frameless glass railing leading to the private & beautiful yard w/ a heated 14x26ft inground saltwater pool built in ‘21, lots of decking & seating space, mature trees, & gas bbq hookup. The main floor is completed w/2 bedrms (can also be a primary bedrm, office or den if prefer), & a 4pce bathrm w/glass panel shower. The upper level includes a very lrg primary bedrm w/double closets & private 420sqft rooftop sundeck, 2 other spacious bedrms, laundry, & a 4pce bathrm w/tub & shower. The lower level includes a lrg rec rm, spacious media rm/library, 3pce bath w/glass enclosed shower, 2nd laundry rm, workshop, storage rm, & a separate entrance. This home also has quality wideplank hardwood floors on all 3 levels, quality light fixtures, lots of pot lights, CVAC, fresh paint T/O in ‘24, interlocking stone double driveway w/parking for 6, plus a double garage, lrg front porch & sitting area, & low maintenance gardens. Located in prestigious South Aldershot on a quiet, tree-lined street, this family-friendly neighbourhood is beautiful, & close to amazing amenities including the lake, LaSalle Park & Marina, other parks, quality schools, highways, the GO, RBG, golf, rec centre, hospital, shops, dining, & more. The basement also has potential for rental income or an inlaw suite w/the separate entrance, separate laundry, full bathrm, & lots of living space. Don’t hesitate & miss out! Welcome Home! (id:48699)

