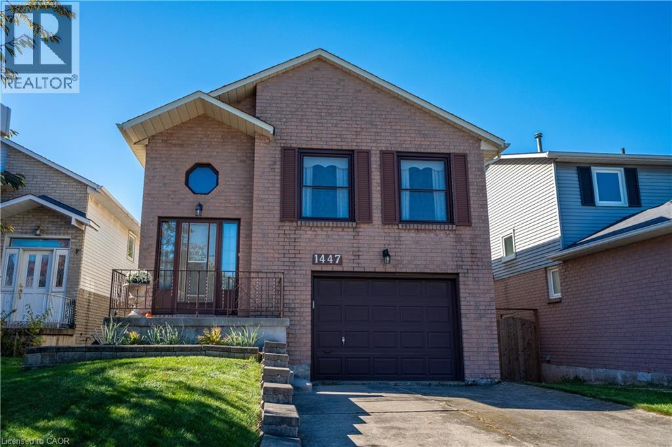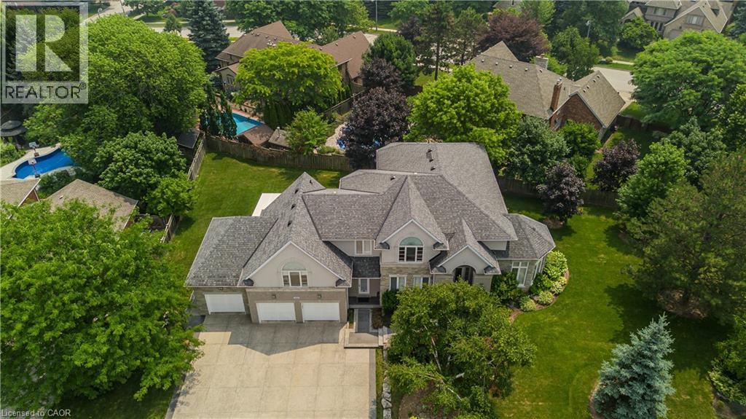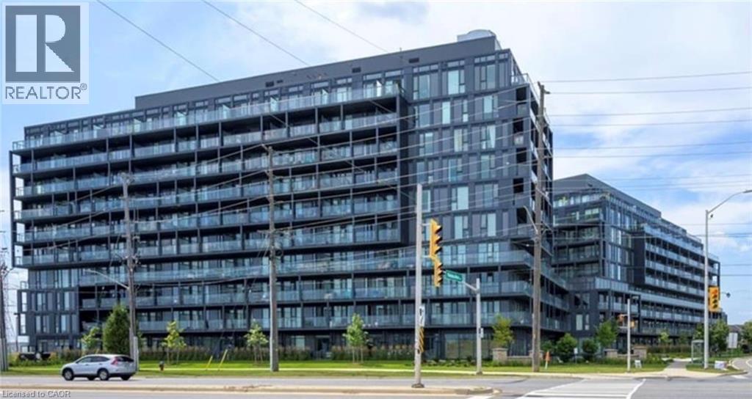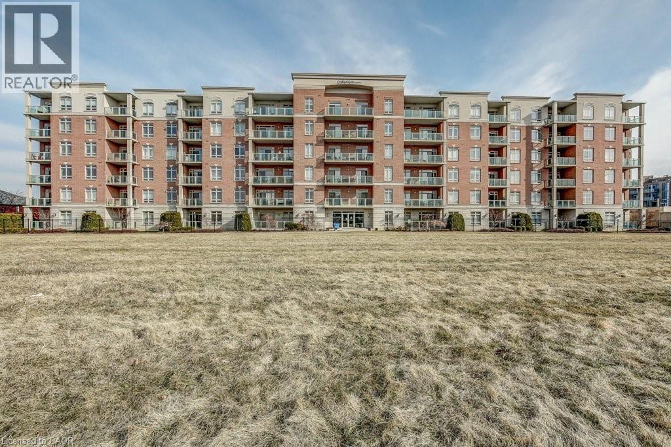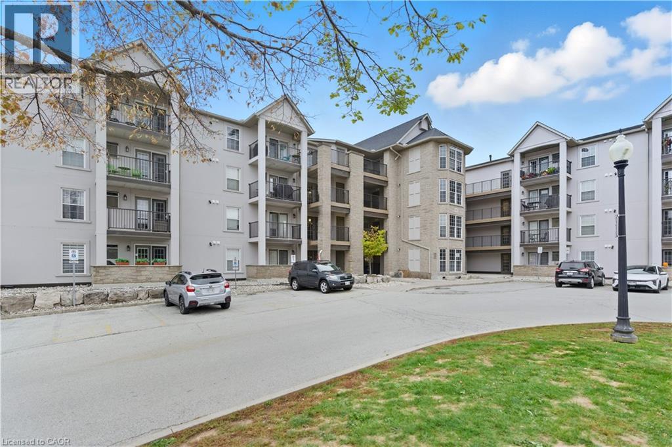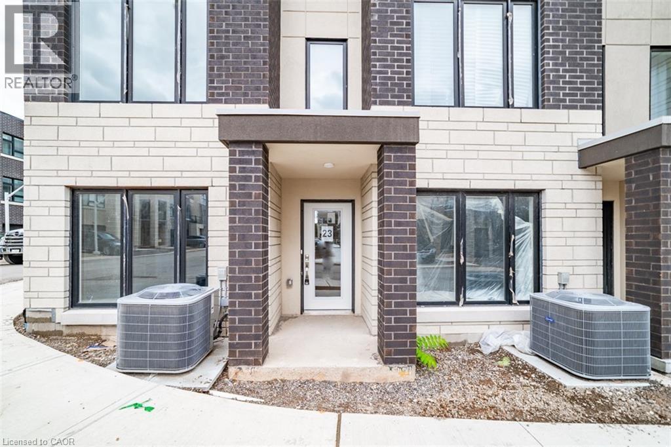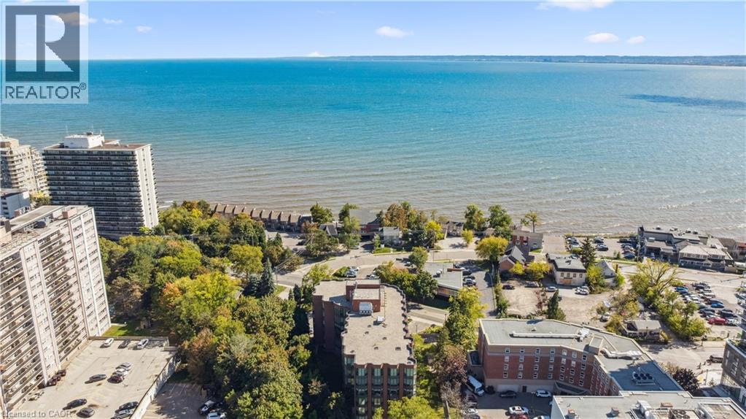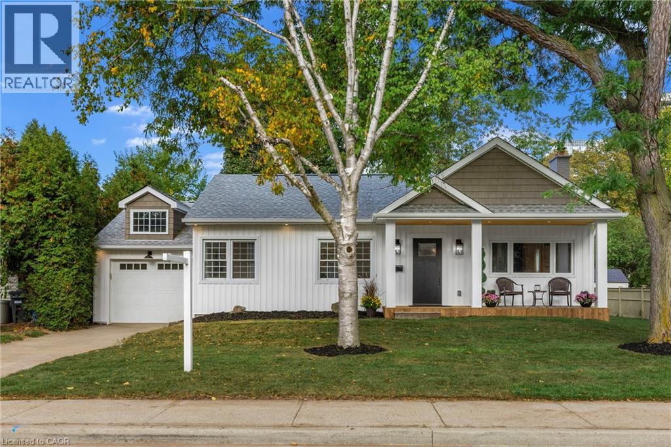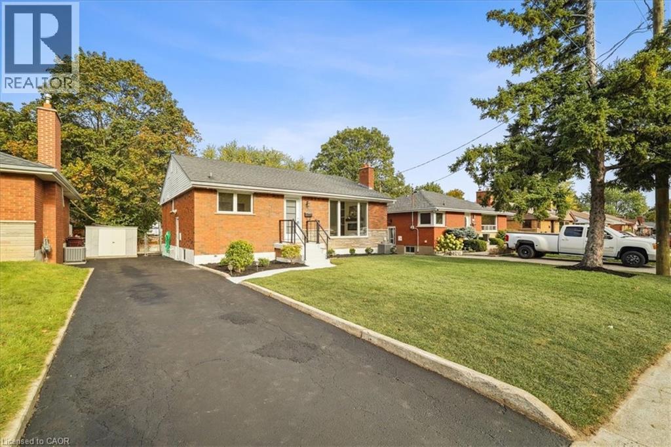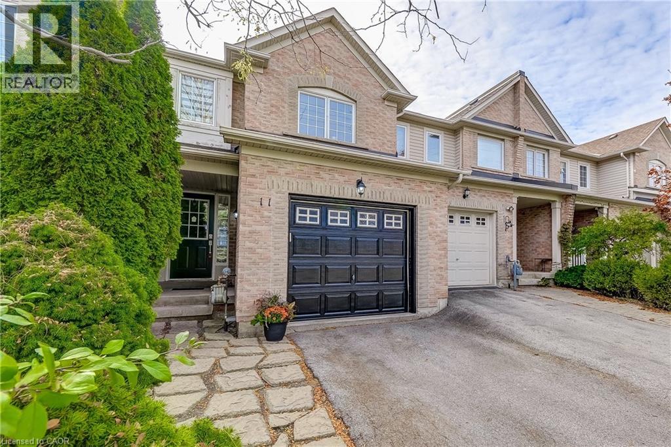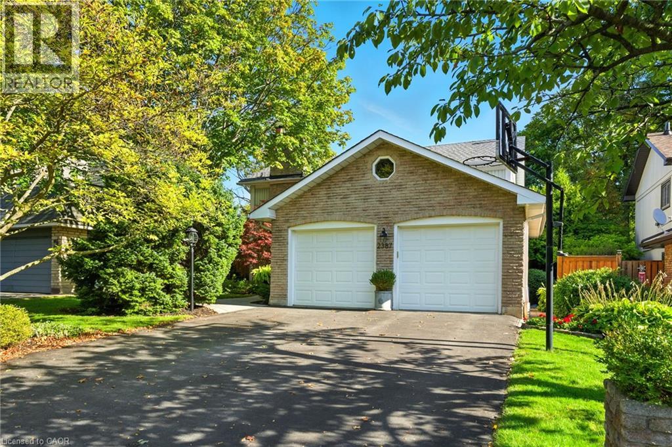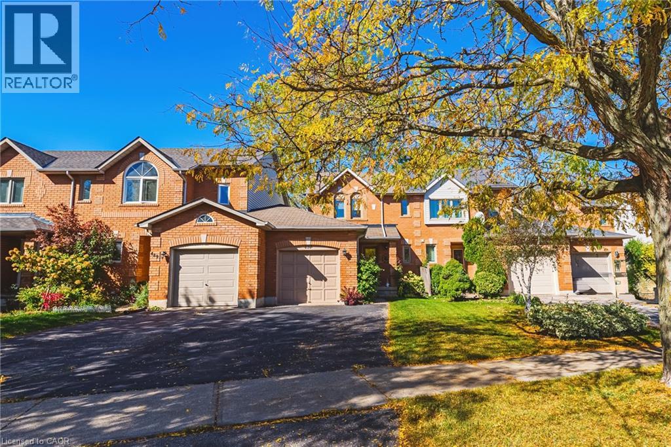1447 Reynolds Avenue
Burlington, Ontario
Opportunity knocks with this spacious 3-bedroom, 3-bathroom detached raised bungalow offering over 2,000 sq. ft. of above-grade living space! Situated on a 118 ft. deep lot, this home features an extremely private backyard backing onto a forest with no rear neighbours. Step inside to a welcoming foyer that leads to a bright living area with large windows, seamlessly connected to the dining room and kitchen with a convenient breakfast area. Down the hall, you’ll find the primary bedroom with its own private walkout to a balcony overlooking the trees, the perfect spot to enjoy your morning coffee. The primary also features a walk-in closet and a private 3-piece ensuite. A second bedroom with dual closets and a 4-piece bathroom complete this level. The adjacent level offers a cozy family room with a fireplace and walkout to the deck and backyard, a third bedroom, a separate laundry room, and another full bathroom. The basement provides additional flexible space- ideal for hobbies, a home gym, or extra storage. Located in Burlington’s desirable Palmer neighbourhood, known for its quiet streets, mature trees, and convenient access to schools, parks, and amenities, this home offers endless potential and is the perfect canvas to make your dream home a reality! (id:48699)
1400 Tamworth Court
Burlington, Ontario
Welcome to this exceptional residence on a quiet court in the prestigious Tyandaga Highlands community. Set on a rare corner lot, this fully renovated home offers 6039sf of living space, ideal for large or multigenerational families seeking luxury, privacy, and functionality. Upon arrival, the curb appeal is striking—an elegant brick and stone façade, landscaped grounds with stone retaining walls, and a 9-car concrete driveway, plus a rare triple car garage. A grand archway entrance and spiral staircase set the tone for the upscale finishes found throughout. Step inside to a bright, open-concept layout designed for everyday luxury. Hardwood floors and California shutters run throughout, complemented by refined details including tray ceilings, wainscotting, and crown moulding. The formal living room is flooded with light from 4 large windows and features a gas fireplace. The spacious dining room is ideal for hosting, while the show-stopping kitchen offers quartz countertops, island with seating for 5, built-in appliances, dual wall ovens, and a sun-lit breakfast nook with access to the back deck. A family room with gas fireplace and a home office complete the main level. Upstairs, the primary suite feels like a retreat, complete with a large walk-in closet, a spa-inspired ensuite with a freestanding tub, oversized glass shower w/ bench, and dual sink vanity. 2 additional bedrooms share a modern 4pc bathroom. A separate upper-level wing, accessible through a 2nd staircase, offers a private bedroom with 2 walk-in closets, sitting room, and ensuite bath—perfect for in-laws, teens, or a live-in nanny. The fully finished basement with separate entrance includes a rec room w/ fireplace, full kitchen w/ heated floors, bedroom, and 2 3pc bathrooms (one with heated floors)—an ideal secondary living space. Outside, enjoy a pool-sized yard with elevated deck, large patio with pergola, and ample green space for kids and pets. This home is truly one-of-a-kind, don’t miss out! (id:48699)
3200 Dakota Common Unit# B611
Burlington, Ontario
Modern Living at Valera! Welcome to the sought-after Spruce 02 model—a stylish 2-bedroom, 1-bath condo featuring TWO PARKING SPOTS, a locker, and a private balcony. Enjoy contemporary finishes throughout, including stainless steel appliances, quartz countertops, laminate flooring, and an in-suite washer & dryer. Residents have access to exceptional amenities: a concierge-attended lobby, party room with kitchenette & outdoor terrace, pet spa, state-of-the-art fitness centre with yoga room, sauna & steam room, plus a stunning rooftop pool with lounge and BBQ area. A rare leasing opportunity! (id:48699)
1980 Imperial Way Unit# 304
Burlington, Ontario
Fantastic 2 bed plus den 2 full bath 1285 square foot condominium for lease! Suitable for a small family, downsizers or executives, with a flexible layout. 2 parking spaces. Great open concept living area with chef kitchen, granite countertops and island, living room and dining room with access to balcony. Close to amenities, shopping, restaurants & transit (Appleby GO, 407, 403/QEW). Monthly rent includes heat, parking and water. Tenant pays hydro, tenant insurance. No smoking, no pets. Minimum 1 year lease. (id:48699)
1411 Walker's Line Unit# 409
Burlington, Ontario
Welcome to the Popular Wedgewood Condominiums! This wonderful rarely offered top-floor 1 bedroom plus a den unit features high vaulted ceilings in the kitchen and open living room & dining room is filled with natural light. The kitchen offers plenty of counter space with a breakfast bar, French doors in living room lead out to a private balcony with views of trees and the lake . The spacious primary bedroom includes a double closet, and the 4-piece bathroom offers the convenience of an in-suite stacked washer and dryer. Double doors lead into the den with vaulted ceilings and a large bay window that is perfect for a home office or a guest room. Residents enjoy access to a private clubhouse with a party room and gym. Super Convenient location close to shopping, dining, Park, School, QEW & Highway 407, Go Station, Tansley Woods Library & Recreation Centre, Millcroft Golf Club & more! This condo offers the perfect mix of comfort and convenience. Low condo fees cover building insurance, exterior maintenance, and water. Includes one parking space and one storage locker. (id:48699)
1095 Cooke Boulevard Unit# 23
Burlington, Ontario
Modern living meets unbeatable location in this stunning 3 bed, 3 bath end-unit townhouse in Burlington’s highly sought-after Station West community! This bright and spacious home features an open-concept layout, contemporary finishes, and oversized windows throughout. Enjoy a private rooftop terrace—perfect for entertaining or relaxing with sunset views. The end-unit design offers extra privacy and natural light. Located just steps from the GO Station, parks, trails, shopping, and dining, with easy highway access for commuters. A rare opportunity in a prime location—don’t miss it! (id:48699)
2121 Lakeshore Road Unit# 401
Burlington, Ontario
Welcome to boutique living at Village Gate, in one of Burlington’s most sought-after Lakeshore areas. This 2 bed plus den, 2 bath corner suite offers over 1,500 square feet of thoughtfully planed living space with a quiet treed setting and peaceful views of the manicured grounds, Rambo Creek and Lake Ontario. Designed for style and functionality, the updated kitchen features quartzite counters, stainless-steel appliances, glass subway tile backsplash, under cabinetry lighting, a moulded tray ceiling, pot lights, and a breakfast bar. The open concept living and dining areas enjoy eastern exposure, filling the space with natural light through the tree-lined windows and the generous layout grants enough room for multiple seating areas to entertain comfortably. An adjacent den with French doors, California shutters and glimpses of the lake provides an ideal space for a home office, reading room or dinette. The primary suite is equipped with a large walk-in closet, custom organizers and a 5-piece ensuite with marble vanity, his and her sinks, standalone shower, and tiled jetted tub. Additional highlights include a spacious second bedroom, a 3-piece bath with glass shower, side by side in-suite laundry, a front coat closet, custom walk-in pantry, built-in closet organizers, and a separate storage locker. Residents enjoy the benefits of underground parking, ample visitor parking, and condo fees inclusive of all utilities, cable, and internet. The updated lobby, meticulous grounds, well-managed community and quiet atmosphere from its exclusive 39 suite capacity make living at Village Gate a pleasure. Located within walking distance to downtown shops, cafés, restaurants, Spencer Smith Park, the waterfront trail, hospital, and major highways, this residence offers a refined, low-maintenance lifestyle with every convenience at your doorstep. (id:48699)
2073 Maplewood Drive
Burlington, Ontario
This stunning, fully and professionally renovated bungalow is ideally located in one of Central Burlington’s most sought-after neighbourhoods. Enjoy the ultimate in convenience. Just a short walk to downtown shops, restaurants, the GO Train, and the lake. Situated on an impressive 75' x 100' lot, this home blends luxury, functionality, and modern design. Step inside to a bright, open-concept layout perfect for both everyday living and entertaining. The main level features soaring 12-foot vaulted ceilings, wide 7.5” engineered hardwood flooring, a stylish entry with custom cabinetry, and a welcoming living room with a cozy fireplace that flows seamlessly into the dining area with built-ins and quartz counter. The custom-designed kitchen is a chef’s dream, showcasing quartz countertops and backsplash, premium Bosch appliances, plenty of solid wood cabinetry with pull-out pantry storage, and an oversized 10-foot island with seating for five. The main floor also includes a spacious primary suite with a walk-in closet and a luxurious ensuite bath, as well as a second bedroom and an additional 4-piece main bath. The fully finished lower level provides exceptional additional living space, featuring a recreation room with a bar, three generous bedrooms, a 3-piece bath, and a well-appointed laundry room. Step outside to an oversized backyard with a large deck off the kitchen, perfect for outdoor dining, relaxation, and entertaining. This home is truly move-in ready, offering premium finishes, modern upgrades, and a lifestyle of comfort and convenience in the heart of Burlington. Updates extend beyond the surface, including HVAC, electrical, plumbing, roof, siding, and more. (id:48699)
1391 Mountain Grove Avenue
Burlington, Ontario
Welcome to this fully renovated 3-bedroom bungalow, ideally situated on a deep 150-ft lot in one of Burlington’s most sought-after neighbourhoods. Meticulously updated from top to bottom—including brand-new windows throughout—this home perfectly blends modern sophistication with everyday comfort, offering a truly move-in-ready opportunity. Step inside to a bright, open-concept main floor filled with natural light. The spacious living and dining area features an extended picture window, rich new hardwood flooring, a custom accent wall with lighted shelving, and a sleek electric fireplace—creating a warm and stylish space for both relaxing and entertaining. The newly designed kitchen is a standout, boasting quartz countertops, a chic backsplash, stainless steel appliances, and ample cabinetry—combining beauty and functionality with ease. The fully finished basement with separate entrance adds exceptional versatility, offering a generous recreation area, a flexible bonus room ideal for a home office or games room, and a modern 3-piece bathroom—perfect for growing families or multi-generational living. Outside, the expansive backyard provides endless possibilities, whether you're hosting summer gatherings, gardening, or simply enjoying outdoor time with family. Located just minutes from schools, parks, shopping, dining, and all the amenities Burlington has to offer, this home delivers both convenience and lifestyle. (id:48699)
2511 Boros Road Unit# 11
Burlington, Ontario
Welcome Home to Millcroft! This beautiful freehold townhome, built in 2004, is located in one of Burlington's most sought-after communities. Offering 3 levels of inviting living space, this home is perfect for families, professionals or anyone looking for a cozy and stylish retreat. Featuring 3 spacious bedrooms, including a very large primary and 2.5 bathrooms as well as a fully finished basement, there's so much room for everyday living as well as entertaining. The basement offers incredible flexibility - ideal as a home office, extra bedroom, gym, rec room or children's play space. The updated kitchen is modern and functional and only 4 years old. The entire interior of the home is freshly painted and move-in ready. Step outside to a private, low-maintenance backyard with upgraded turf, a beautiful patio and ambient lighting for those summer evenings. Additional updates in the last few years include the roof, furnace, AC, backyard and kitchen. Enjoy the convenience of being close to top-rated schools, parks, shopping, dining and highway access - everything you need right at your doorstep. Don't miss the opportunity to own this gorgeous townhome in one of Burlington's top communities! (id:48699)
2387 Cavendish Drive
Burlington, Ontario
Welcome to this beautifully renovated home in one of Burlington’s most established and family-friendly neighbourhoods! Ideally located near parks, shopping, and quick highway access, this stunning 2-storey residence has been thoughtfully redesigned with quality finishes and attention to detail. The open-concept main floor showcases a modern kitchen with gas cooktop, double wall oven, large windows, and island seating that flows seamlessly into the dining and living rooms, perfect for everyday living and entertaining. A versatile bonus room on the main level, currently a TV lounge, could serve as a home office, playroom, or even a main-floor bedroom. Upstairs, brand-new carpeting leads to four spacious bedrooms. The primary retreat offers two closets (one walk-in) and a beautifully updated 4-piece ensuite, while the updated main bath features a large glass shower. The fully finished lower level includes new carpeting, a games area with pool table, and a cozy rec room for movie or sports nights. Step outside to your private backyard paradise! The heated inground pool is surrounded by mature trees, lush gardens, and professional landscaping for complete privacy. An expansive deck offers multiple seating areas, a covered lounge with gas fire feature, gas BBQ hookup, and ambient lighting, perfect for day or night enjoyment. This exceptional property combines comfort, style, and outdoor luxury in the heart of Brant Hills. (id:48699)
487 Taylor Crescent
Burlington, Ontario
Discover this 3-bedroom, 3-bath Freehold townhome, 3 car driveway, linked by garage on one side, nestled in Burlington's tranquil and picturesque Shoreacres community, one of the city's most desirable areas. This exceptional location offers the perfect balance of serenity and convenience, with everything you need just moments away. Enjoy a short stroll to Lake Ontario and the historic Paletta Lakefront Park. You're also just minutes from downtown Burlington, with its vibrant mix of boutique shops, cafés, and award-winning restaurants. For recreation and family fun, Nelson Park is nearby, complete with a swimming pool, splash pad, sports fields, and scenic walking paths. Outdoor enthusiasts will love Centennial Trail, a breathtaking 15.9 km route ideal for walking, jogging, or cycling, with convenient access just minutes from your doorstep. Commuting is effortless with Appleby GO Station, public transit, and easy access to the QEW all nearby. This home offers a rare combination of lifestyle, location, and convenience perfect for families, professionals, and anyone who loves the best of Burlington living. (id:48699)

