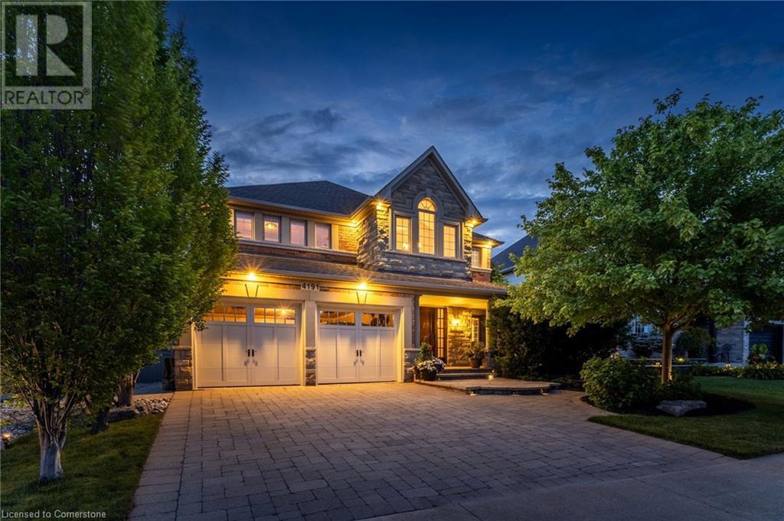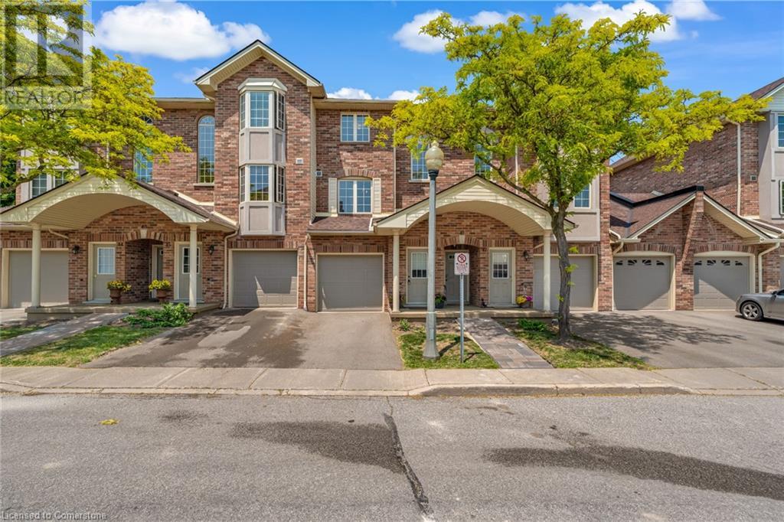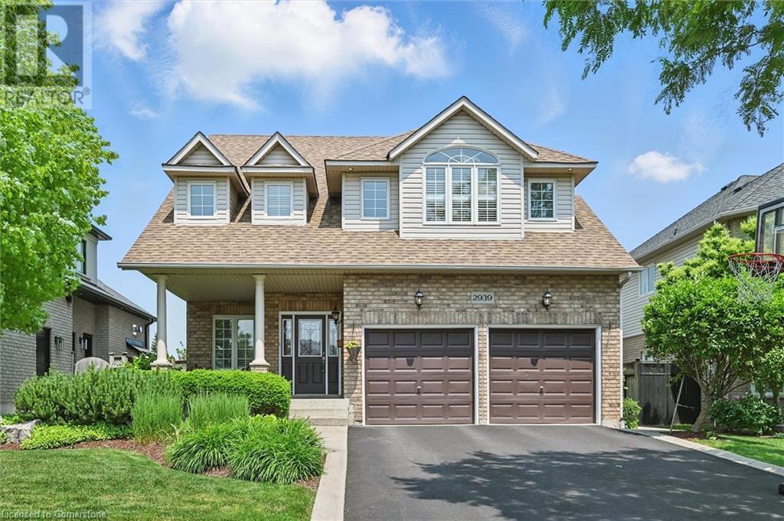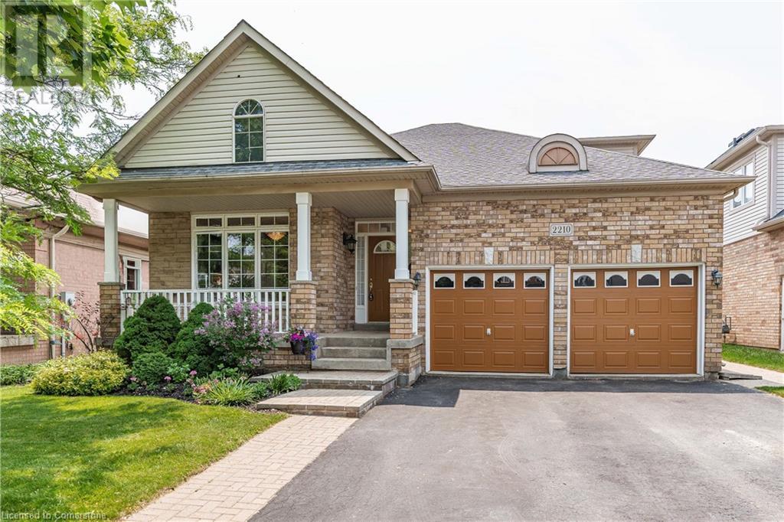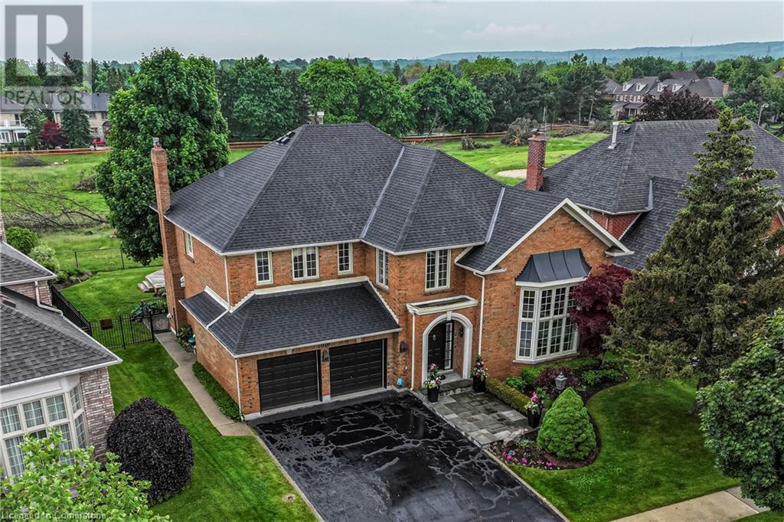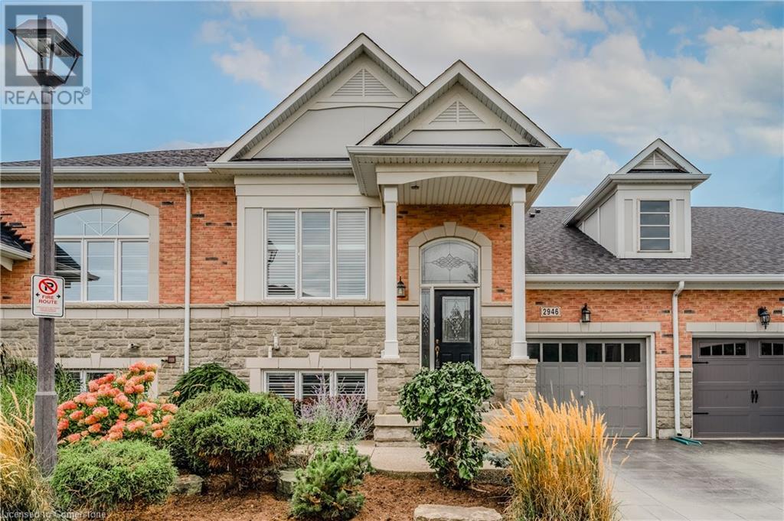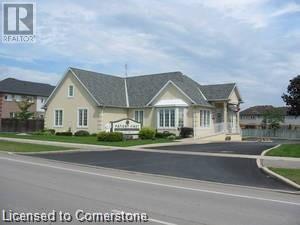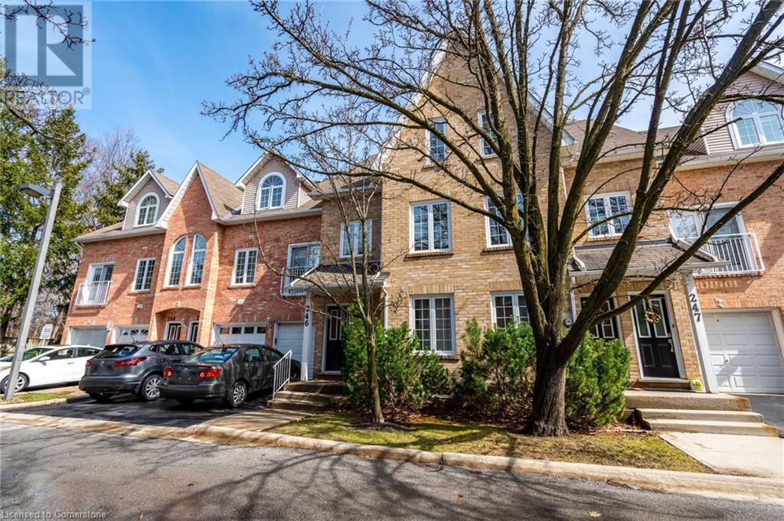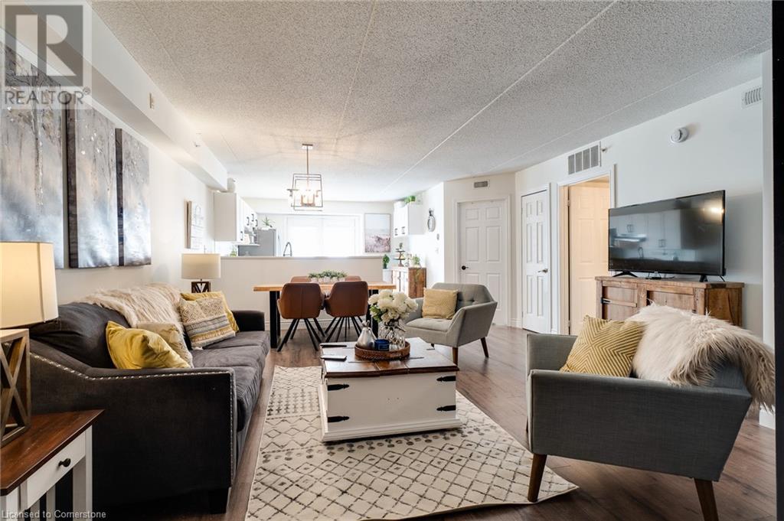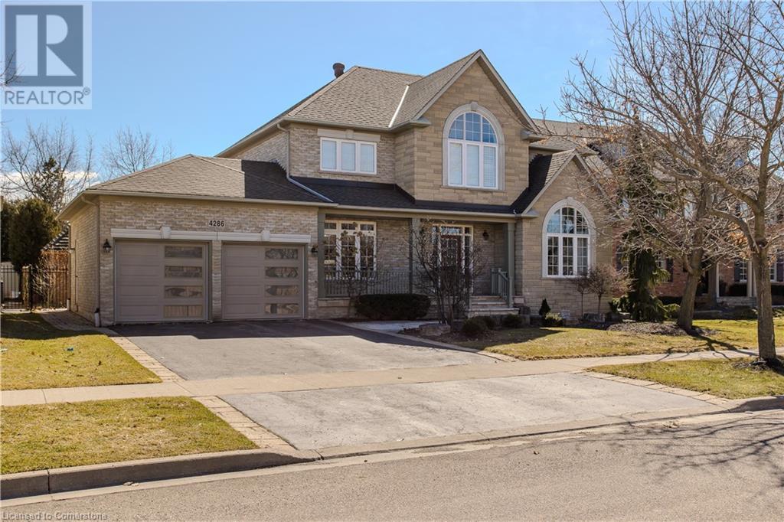4191 Kane Crescent
Burlington, Ontario
Exceptional 2-storey home with over 4,900 sq ft of carpet-free, finished living space, showcasing thoughtful design and meticulous attention to detail. Impressive stone and brick exterior, interlocking double driveway, patios, and elegant light scaping. Curb appeal is outstanding. Welcoming two-storey foyer flooded with natural light, leading to a spacious and open main floor layout. Elegant living room features a gas fireplace and crown moulding, while the formal dining room accommodates large gatherings—ideal for entertaining. Grand staircase with Juliet balcony overlooks the impressive two-storey family room, with Palladian windows and a gas fireplace. The gourmet kitchen is a chef’s dream, featuring a large island, granite countertops, marble backsplash, gas cooktop, double wall ovens, wine fridge, and abundant cabinetry. The bright breakfast area, with bay window and built-in bench seating, offers views of the private backyard patio. A main floor office with custom built-ins, powder room, and laundry room with garage access complete the level. A second staircase off the kitchen adds convenience and ease of flow. Upstairs, the luxurious principal suite includes a 5-piece ensuite with dual vanities, a soaker tub, separate shower, and a large walk-in closet. The second bedroom features a 4-piece ensuite. Third and fourth bedrooms share a convenient Jack-and-Jill bathroom. Bright, spacious, fully finished lower level has oversized windows, a large rec room with fireplace, fifth bedroom with ensuite privilege to a 4-piece bath, an exercise room, and a utility/storage area. Private backyard oasis with heated saltwater inground pool and water feature includes a new liner and heater. Expansive patio offers both a lounging area and a cozy sitting area. Located on a quiet crescent, this exceptional home is just minutes from top-rated schools, parks, trails, shopping, dining, and access to Hwy 407. Truly a rare find in one of Burlington’s most desirable neighbourhoods. (id:48699)
4275 Millcroft Park Drive Unit# 10
Burlington, Ontario
A Rare Bungaloft with Double Garage in the Heart of Millcroft! Welcome to this spacious and unique bungaloft offering approximately 2,000 square feet of living space, plus an additional 1,400 square feet in the unfinished lower level, ready for your personal touch! This thoughtfully laid out home features 2+1 bedrooms and 3 full bathrooms. The main level boasts brand new carpet, generous principal rooms, a large dining area, and a bright family/living room with soaring vaulted ceilings. The main floor primary bedroom includes a walk-in closet and a 4-piece ensuite, while a second bedroom, a full 4-piece bathroom, and a convenient laundry room with garage access complete the main floor. Upstairs, the loft offers a versatile open space, an oversized walk-in closet, and another 4-piece bath, ideal for guests, a family room or a home office. Outside, enjoy entertaining on your backyard patio, the convenience of a double car garage and a double-wide driveway. Tucked away in a quiet, well-maintained complex, this home is perfect for retirees and empty nesters seeking comfort and community. Located in the highly desirable Millcroft neighbourhood, close to all amenities. Pets are permitted (id:48699)
2067 Annette Court
Burlington, Ontario
Nestled on a quiet coveted court in sought-after Millcroft golf neighbourhood, this exquisite residence offers stunning curb appeal with mature landscaping, elegant design and parking for six vehicles. Step onto the charming front porch and follow the flagstone walkway into a beautifully appointed interior featuring hardwood flooring throughout. The bright, formal living room welcomes you with oversized windows inviting natural light, while the elegant dining room showcases a striking bay window—perfect for hosting gatherings. The open-concept family room with a cozy fireplace, flows seamlessly into the updated kitchen. Designed for both function and style, it offers white cabinetry, granite countertops, full-size eat-in island, gas stove, Bosch double wall ovens, a coffee servery and a separate pantry. Wrap-around windows provide scenic views of the backyard and fills the space with light. A spacious laundry room with side yard access and a second fridge, plus a stylish powder room, complete the main floor. Upstairs, you’ll find 4 generously sized bedrooms,2 beautifully renovated bathrooms, and a versatile loft space—ideal as a reading nook or home office. The huge primary suite is a true retreat, featuring double-door entry, 3 large windows, a walk-in closet and a spa-like ensuite with a soaker tub, double vanity, granite counters and a premium glass steam shower. The professionally finished lower level offers exceptional bonus living space. Enjoy a large rec room, home gym area, full bathroom, wet bar, wine cellar and potential to add a fifth bedroom if desired. Step outside to your private backyard sanctuary—professionally landscaped and surrounded by mature trees. This outdoor oasis features a large entertainer’s deck, patio, fire pit area, maintenance-free turf, and garden beds, creating a peaceful, cottage-like setting right at home. Meticulously maintained and truly move-in ready just minutes to top-rated schools, parks,golf, shopping, and every convenience. (id:48699)
4045 Upper Middle Road Unit# 54
Burlington, Ontario
Elegant Ground-Floor Condo in Desirable Millcroft Neighbourhood. Welcome to this beautifully updated ground-floor condo townhouse, ideally located in the sought-after Millcroft community. Offering a turnkey, low-maintenance lifestyle, this home is perfect for those seeking comfort, convenience, and style. Upon entry, you’re greeted by a spacious, light-filled foyer that opens seamlessly into a bright, open-concept kitchen, living, and dining area. The kitchen has been freshly updated with modern white subway tile backsplash, sleek stainless steel appliances, and stunning slate grey quartz countertops. Step outside and enjoy your morning coffee on your private patios exclusive to this unit. The backyard is equipped with a natural gas hookup—perfect for summer BBQs. The main floor features a generous primary bedroom, a well-proportioned second bedroom, and a tastefully updated 4-piece bathroom with ample counter space & quartz Countertops. Additional highlights include inside access to the garage and the convenience of main floor laundry—ideal for those desiring one-level living. Downstairs, the beautifully finished lower level offers a spacious rec room, a third bedroom with plenty of closet space, and an elegant 3-piece bathroom, creating the perfect space for guests or extended family. With lovely vinyl flooring and neutral paint throughout, this home is move-in ready. Located close to major highways, GO Transit, top-rated schools, restaurants, and shopping, it truly offers the best of urban convenience in a peaceful neighbourhood setting. Just move in and enjoy! (id:48699)
4045 Upper Middle Road Unit# 46
Burlington, Ontario
Welcome to 46-4045 Upper Middle Road located at the South of the Green complex – a charming enclave nestled in the heart of Burlington’s prestigious Millcroft neighbourhood! Surrounded by lush parks, scenic trails, and top-rated golf courses, this beautifully maintained 2-bedroom, 2.5-bathroom townhome offers the perfect blend of comfort and convenience. Flooded with natural light, the open-concept main floor features a large kitchen that flows naturally into he dining space and spacious living area with walk-out to a private balcony and gas fireplace. The primary bedroom boasts a generous walk-in closet and a private ensuite, with spare bedroom and upper-level laundry adds everyday convenience. Enjoy quick access to the QEW and Highway 407, making this home a commuter’s dream. With shopping, dining, and everyday essentials just around the corner at Appleby Crossing and Burlington Centre, this move-in-ready condo is the ideal home base for modern living. (id:48699)
2939 Darien Road
Burlington, Ontario
BACKS ONTO PARK! Welcome to this impeccably maintained 4-bedroom, 2.5-bathroom home nestled in Burlington’s highly sought-after Millcroft neighbourhood. From the moment you arrive, the beautiful curb appeal and charming covered front porch set the tone for the warmth and elegance found throughout. Step inside to an open foyer leading to a striking living room with soaring two-storey ceilings and an open-to-above design. The main floor features rich hardwood flooring, California shutters, and 9-foot ceilings, seamlessly connecting the formal dining room, a cozy family room with a gas fireplace, and the bright eat-in kitchen. The kitchen offers a garden double-door walkout to a stunning backyard—perfect for entertaining or relaxing. Additional main floor highlights include a powder room and a bright laundry room with a window and direct access to the double garage. Upstairs, you’ll find newer carpeting (2023) throughout and a spacious wrap-around hallway with a double-door linen closet. All four bedrooms are generously sized. The primary retreat boasts California shutters, a large walk-in closet, and a private ensuite with a soaker tub and separate shower. Two of the additional bedrooms also feature walk-in closets, and both bathrooms have updated quartz-topped vanities (2021). The basement adds valuable living space with a finished versatile recreation room divided slightly by a custom built-in shelving unit—perfect for both a cozy lounge area with a gas fireplace and a games/play zone. You’ll also find a large storage room and an oversized cold cellar. Step outside to a fully landscaped backyard featuring a composite deck (2020) with a pergola, a newer hot tub (Sept 2024), and a convenient rear gate with direct access to the park, playground, and walking/biking trails. Roof with a lifetime transferable warranty. This exceptional home offers the perfect blend of family comfort, thoughtful updates, and a prime Millcroft location. (id:48699)
2210 Tiger Road
Burlington, Ontario
An exceptional, light-filled bungaloft in the heart of Millcroft. This beautifully maintained 3+1 bedroom, 4-bath home offers over 2,283 sq ft of above-grade living with a layout that flows effortlessly. Enjoy morning coffee on the charming front porch before stepping into a spacious foyer with interior garage access and double closet. A bright front bedroom with a walk-in closet is ideal for guests or a home office, with a 4pc bath just off the entry. The main level features hardwood floors and is flooded with natural light. A grand centre staircase anchors the home, while the show-stopping living room boasts soaring two-storey ceilings, expansive windows, a skylight, and a passthrough gas fireplace shared with the serene primary suite. This retreat offers a large walk-in closet & a luxurious 5pc ensuite with double vanity, walk-in shower, and jacuzzi tub. Laundry is privately tucked away off the primary. The kitchen is the heart of the home—conveniently tiled with ample counter space, maple cabinetry, stainless steel appliances, generous storage, & bar seating for four. It flows into the eat-in area and living room, perfect for entertaining or family life. A formal dining room with a statement chandelier adds a touch of elegance. Upstairs, find a flexible loft, currently used as an office, another full 4pc bath, & a spacious bedroom with a deep closet. The fully finished basement offers a large rec room with an electric fireplace, potential 4th bedroom or den, 3pc bath, bar area, and workshop/storage. The backyard is a private, low-maintenance retreat with a wood deck, pergola, manicured gardens, & in-ground chlorine pool. Spacious double-car garage with two surface parking spots. Updates include: Interlock refinished (2025), Furnace & AC (2024), Pool Pump (2020), Roof Shingles (2015). Move-in ready in Millcroft—one of Burlington’s most desirable neighbourhoods, known for coveted schools such as Charles R. Beaudoin, parks, golf, shopping, and easy highway access. (id:48699)
2010 Parklane Crescent
Burlington, Ontario
Welcome to 2010 Parklane Crescent, an exceptional luxury residence nestled in the prestigious and highly desired Millcroft community. Situated on a generous, beautifully landscaped lot, this home offers refined living with a spacious layout and exquisite finishes throughout. The stunning primary suite is a private retreat featuring spa inspired ensuite designed for ultimate relaxation, complete with deep soaking bath tub, oversized shower/steam room. Three additional generously sized bedrooms provide comfort and versatility for family and guests alike. The chef's kitchen is the heart of the home, meticulously appointed with high end appliances, premium finishes, and thoughtful design, perfect for both everyday living and entertaining. Downstairs, the professionally finished basement is a true standout, boasting a custom wine cellar, cozy sitting room, and a full secondary suite with a private entrance, ideal as an inlaw or nanny suite, or an excellent income generating opportunity. Live in luxury, comfort, and style on one of Millcroft's most desirable streets. (id:48699)
2165 Country Club Drive Unit# 12
Burlington, Ontario
This spacious 3-bedroom, 2.5-bathroom, DOUBLE CAR GARAGE condominium townhome spans approximately 2,241 sq. ft. plus the lower level in the prestigious Millcroft community, offering an unparalleled lifestyle for golf enthusiasts. Backing onto the first tee of the Millcroft Golf and Country Club. Step inside to a sun-drenched, open-concept main level. Crown mouldings, deep baseboards, upgraded floor tiles, and natural-finished hardwood flooring enhance the ambiance. The great room is a dream, with abundant space & a gas fireplace. The formal dining room a haven. The kitchen, which shines with extensive white cabinetry with crown mouldings and valance lighting, stone countertops & stainless-steel appliances. On the upper level there three spacious bedrooms. The grand primary suite is a true retreat and boasts a walk-in closet. The 4-pieceensuite bathroom dazzles with its white cabinetry, glass-front display cabinets, stone counters with under-mount sinks, heated floor tiles and a built-in sleek built in makeup vanity. The large glass-enclosed shower features a rain shower head, built-in bench seating, and a frameless glass enclosure. Two additional bedrooms share a stylish 4-piece main bath with light-finished cabinetry, and a tub/shower combination. The washer and dryer have been moved to the basement; however, the provisions and hookups still exist should you want to return the laundry room to its original location on the second floor. (id:48699)
4091 Medland Drive
Burlington, Ontario
Welcome to this stunning and spacious 3-bedrm + 3.5 bath freehold town with 2665 sq. ft. of living space located in Millcroft a desirable, family-friendly neighborhood. Boasting a rare walk-out basement and an extra-deep lot, this home offers both comfort and versatility with a layout ideal for growing families and entertaining. Step inside to a bright, open-concept main floor with large windows that flood the space with natural light. The kitchen features modern appliances, quartz counters, & a kitchen island that overlooks the generous dining and living areas, walkout to a newly updated composite deck with an absolute delight retractable awning where you can sit and enjoy nature quietly. This is peace, the quiet luxury of just being, right in your own backyard. 9' ceiling on main, pot lights, inside entry from garage. Main floor upgrades: SS fridge, stove, B/I dish, quartz counters, pull-out drawer's kitchen island only (2020). Upstairs, you’ll find 3 spacious bedrooms, including a primary suite with a walk-in closet and private ensuite bathroom. The additional bedrooms are perfect for children, guests, or a home office, upper laundry room. Upper floor upgrades: main bathroom shower door, faucet, counter top and sink (2020). The fully finished basement offers a walk-out with endless possibilities—whether it's a cozy recreation room, a home gym or in-law suite with its own 3-piece bath. The deep, private backyard backs directly onto a greenbelt, offering peaceful views and no rear neighbors—ideal for outdoor dining, kids’ play, or simply unwinding in nature. Additional upgrades: garage doors (2013), roof (2016), retractable awning (2011), landscaped front porch, steps & walkway (2011), poured concrete patio (2016), Andersen windows throughout (2019), 4 comfort seat toilets (2020), front door glass insert (2021), window coverings (2021), furnace & A/C (2012), water tank (2011). Don't miss this opportunity to own a property with a premium lot and unbeatable location. (id:48699)
2946 Singleton Common
Burlington, Ontario
Welcome to this stunning freehold raised bungalow, perfectly situated on a peaceful lot backing onto serene green space. Boasting approximately 2,215 square feet of beautifully finished living space, this 2-bedroom, 3-bathroom home combines elegance, comfort, and functionality. The open-concept main level features hardwood flooring, soaring 9-foot ceilings, and an abundance of natural light throughout. The modern white kitchen is a chef’s delight, complete with stainless steel appliances, granite countertops, and a spacious pantry. Entertain with ease in the generous living and dining areas, which flow seamlessly to a private backyard oasis. The primary suite offers a tranquil escape, highlighted by a luxurious 5-piece ensuite and a walk-in closet. A second bedroom, full 3-piece bath, and convenient main-floor laundry complete the main level. The bright walk-out lower level is ideal for relaxation or entertaining, featuring large windows, a cozy family room with gas fireplace, a 4-piece bathroom, a versatile den, and plenty of storage space. Outside, enjoy a single-car garage with excellent storage, a stamped concrete driveway, and a beautifully landscaped backyard with a large wood deck, aggregate concrete patio, and low-maintenance perennial gardens. Located in the highly sought-after Millcroft community, this home is close to all amenities while offering a quiet, nature-filled setting. Recent updates include a new furnace and air conditioner (2022), as well as updated shingles (2019). (id:48699)
2147 Berwick Drive
Burlington, Ontario
The GEM of Millcroft. Nestled in the golf course community of Millcroft, this meticulously maintained residence combines luxury living with ultimate convenience and stunning views. This magnificent lot is over 1/3 of an acre with a 90' frontage, a triple car garage and driveway for 9-12 vehicles. Beautiful stone steps and a grand entryway with outdoor seating leads to solid front doors that open to a grand foyer showcasing engineered hardwood floors throughout. A spacious living room on the left, great for relaxation adjacent to a dining room to accommodate large dinner parties. A grand island grabs your attention in the kitchen equipped with premium GE Monogram appliances, stunning stone countertops, custom cabinetry, and ample prep space perfect for entertaining or culinary creativity. A rec room for entertainment with a cozy gas fireplace also on the main floor, ideal for movie nights or cozy relaxation. Down the hall lies an office with outside access to a covered porch. Up the staircase the second floor greets you with a large open space. The primary bedroom is a tranquil retreat with a gorgeous fireplace, and access to a private covered porch, ensuite featuring separate tub, walk-in shower, double sinks, and high-end finishes. A massive walk-in dressing room with custom built-ins to store your wardrobe in style is also part of this space. 2 bedrooms share a bathroom entrance while the 3rd bedroom has an ensuite bathroom. Lwr lvl in-law suite ideal for guests or multi-generational living, complete with full kitchen, family room with electric fireplace, a spacious bedroom with a large dressing room, washer/dryer, 3-Piece Bathroom and private entrance and access to the backyard. The backyard oasis offers an in-ground concrete saltwater pool, new hot tub (2025) cabana W Wi-Fi, TV (new 2025) & gas fireplace. Weekly pool and landscaping maintenance included with fall closing. Great schools close to HWYs, restaurants, parks, and many other amenities. (id:48699)
2022 Atkinson Drive Unit# 10
Burlington, Ontario
Welcome to 10-2022 Atkinson Drive, a charming condo townhome nestled in Burlington's highly soughtafter Millcroft neighbourhood. This inviting home offers 1724 sqft of total living space and the perfect blend of comfort and convenience, located close to top-rated schools, scenic parks, and transit options. Step into the open-concept main floor, where hardwood floors flow throughout a cozy living room and a thoughtfully designed eat-in kitchen. The kitchen features a large island with drawer storage, ample cupboard space, a stylish tile backsplash, a sunlit over-sink window, and modern light fixtures. A seamless walkout leads to a fully fenced backyard with a stamped concrete patio ideal for intimate gatherings. A convenient 2-piece powder room completes the main level. Upstairs, the spacious primary bedroom boasts a large closet and a private 4-piece ensuite. Two additional well-sized bedrooms and a shared 4-piece bathroom offer comfort and versatility for family or guests. The finished basement extends the living space with a warm and inviting recreation room highlighted by a stunning stone gas fireplace feature wall and an additional office area for work or study. Don't miss this opportunity to live in a welcoming community with everything you need just steps away. (id:48699)
2465 Walker's Line Unit# 11
Burlington, Ontario
Private office space within an active real estate office. Includes utilities and access to copier/printer/fax (pay per use), reception. Contact listing broker with any questions or to discuss possible uses. (id:48699)
2465 Walker's Line Unit# A-1 - Lwr
Burlington, Ontario
Spacious Lower Level Office space includes all utilities and access to Wifi, Staff Kitchen and Men/Women Toilets. Suitable for office, meeting or storage space. Medical and Counselling uses permitted. Approximately 24' x 15'. Additional office space may also be available on the main level of the building. Outside signage may be possible at an additional cost. Available June 1 or TBA. (id:48699)
2075 Walkers Line Unit# 246
Burlington, Ontario
*Stunning 2 Bedroom Loft-Style Townhome in Desirable Millcroft** Discover the perfect blend of comfort and tranquility in this rare 2-bedroom, 2-bathroom loft-style townhome. This exceptional unit, rarely available in this complex, backs onto a serene private ravine, providing a peaceful retreat right in your backyard. As you enter, a brand new staircase welcomes you to a bright and inviting living space, adorned with new flooring that complements the modern aesthetic. The open-concept layout features high ceilings, creating an airy atmosphere throughout. Enjoy cozy evenings by the gas fireplace, while natural light pours in through the skylight, illuminating both the primary bedroom and living room. Step outside to your new private terrace (7x14), offering picturesque views of the wooded area and stream, making it the perfect spot for morning coffee or evening relaxation. The bathrooms have been thoughtfully upgraded with luxurious heated floors and elegant glass doors, adding a touch of sophistication to your daily routine. The Condo Corporation has ensured peace of mind with recently replaced windows, doors, and garage door, enhancing the home's energy efficiency and curb appeal. You'll also appreciate the convenience of a one-car garage, just steps away, complete with a large storage room attached for all your needs. Visitor parking is plentiful, making it easy for friends and family to visit. This location is a true gem, with close proximity to scenic walking trails, golf courses—including the beautiful Tansley Woods—shopping, medical facilities, all within walking distance. Whether you're a retiree looking for a peaceful haven or a first-time homebuyer seeking a stylish and functional space, this townhome offers everything you need and more. Don’t miss out on this incredible opportunity to call Millcroft home! (id:48699)
2045 Appleby Line Unit# 305
Burlington, Ontario
This is the one you have been waiting for! Stunning 2 Bed, 1 Bath unit in the Uptown Orchard Condos. The beautiful Hampton model boasts nearly 900 square feet of living space. Completely upgraded throughout with dark flooring, trim, stainless steel appliances(1-year-old), new lighting, new water heater (24), zebra blinds throughout. The spacious Kitchen includes all of the modern touches, quartz countertop, BRAND NEW backsplash, stainless steel farmhouse sink with black matte pull-down faucet sprayer, and patio doors to the balcony. The south-facing view fills the space with an abundance of natural sunlight. The spacious living and dining room area offers enough space for lounging and entertaining. The large primary bedroom offers a double closet, bonus office/sitting area. Freshly updated and functional 4 piece bath features in-suite laundry. The second bedroom / den is perfect as a nursery, spare bed, or home office! Amenities include a beautiful party room, fitness centre/sauna, and underground parking. One parking space underground #100 is owned with plenty of additional parking for a second vehicle in the parking area above/visitor parking. Locker #31. Unbeatable location walking distance to shops, grocery stores, restaurants, gym, and easy highway access. Low condo fees!! Nothing to do, but move in and enjoy! (id:48699)
4286 Clubview Drive
Burlington, Ontario
Welcome to this exceptional 2-storey home in Burlington’s prestigious Millcroft community. Situated on a premium lot with uninterrupted views of the 9th and 18th holes of Millcroft Golf Course, and boasting 3649 sqft of total living space, this home offers unbeatable scenery and privacy. Close to top-rated schools and parks, it’s the perfect family retreat. The front exterior impresses with professional landscaping, flagstone walkways, and updated garage doors. Inside, the open-concept main floor features rich hardwood floors, California shutters, and luxurious finishes. The grand foyer leads to a formal living room with an arched window, a formal dining room, and a sun-filled 2-storey family room with a fireplace and soaring arched window. The expansive eat-in kitchen is ideal for entertaining, offering stone countertops, a large island, and ample storage. A private office and laundry room complete this level. Upstairs, the primary suite boasts a spa-like 5-piece ensuite with a stone and glass shower, soaker tub, marble floors, and double vanity. Three additional large bedrooms and a 4-piece bath provide comfort for family and guests. The partially finished basement includes a rec room and 3-piece bath. Your own backyard oasis features an in-ground pool with double waterfalls, a stone retaining wall, an expansive patio, a cabana with an additional half bath, and lush landscaping. This is a rare opportunity to own an exceptional home in one of Burlington’s most coveted communities. (id:48699)

