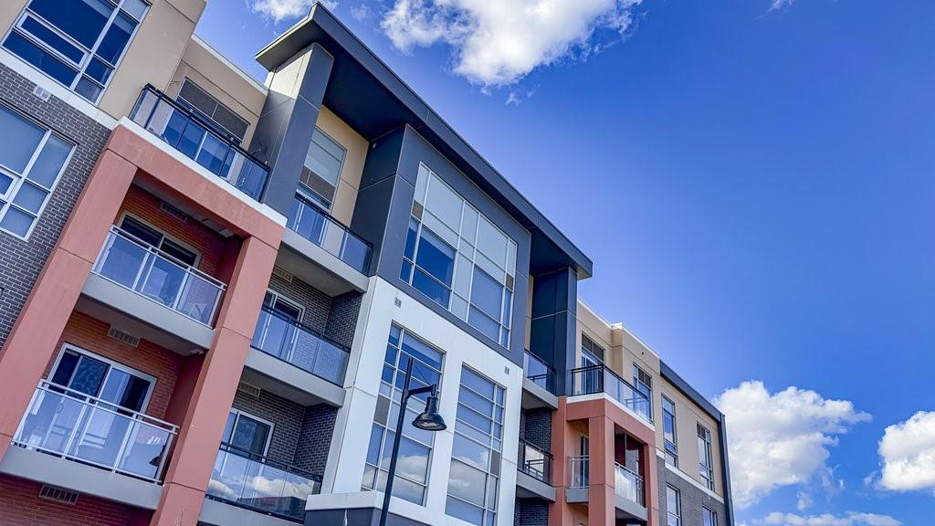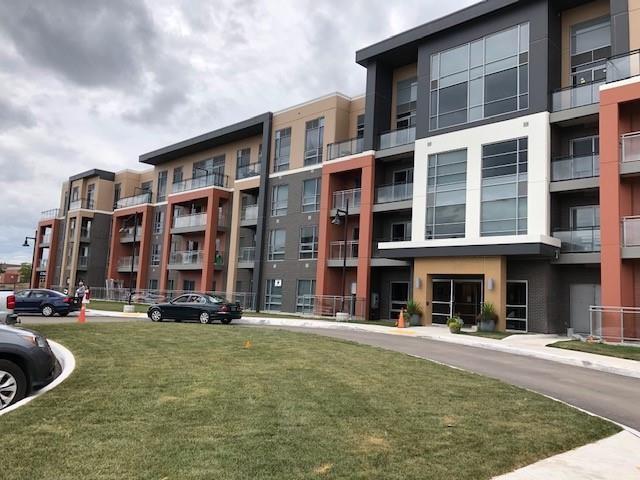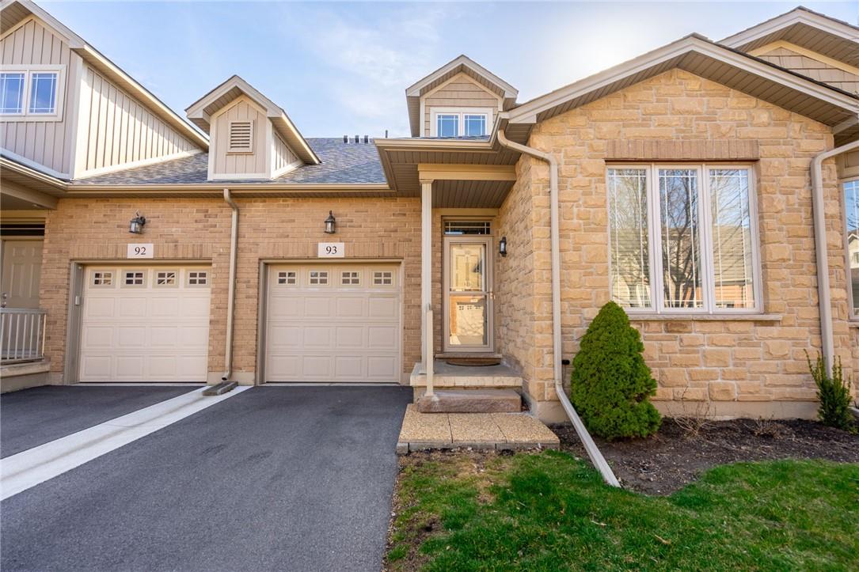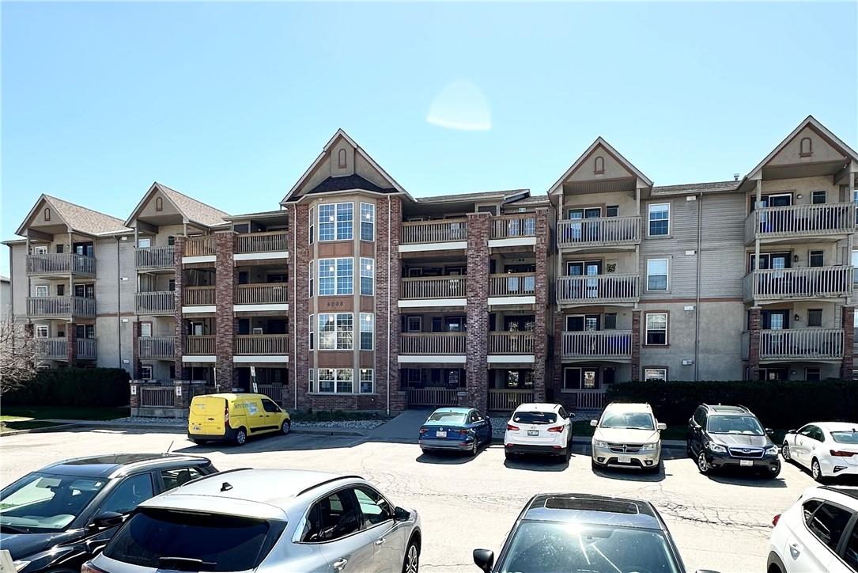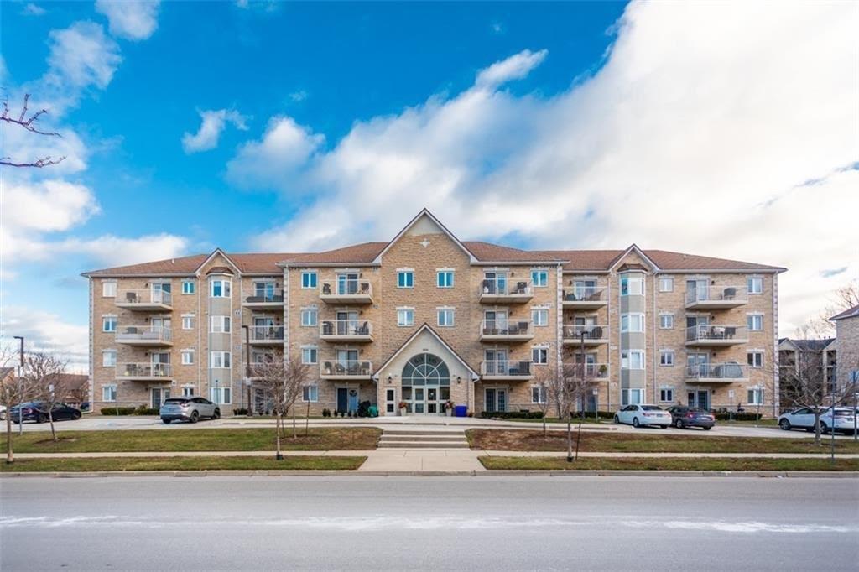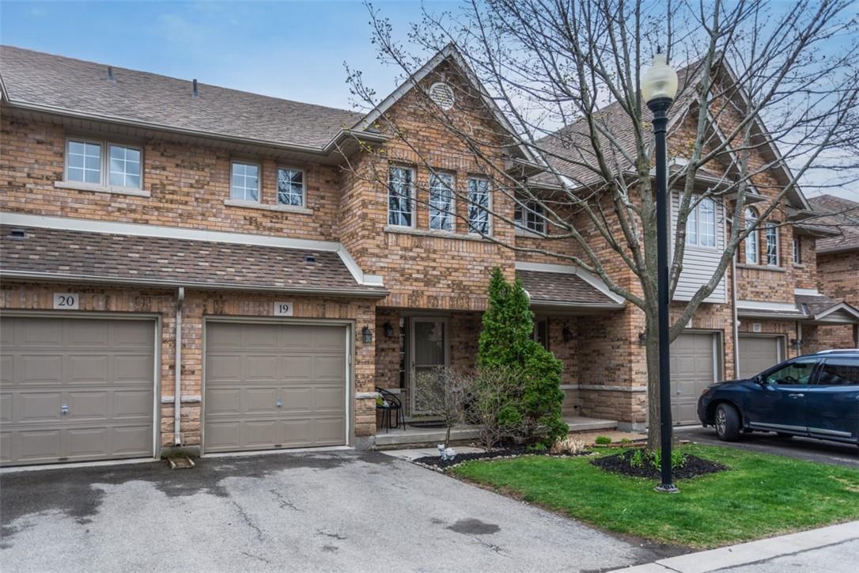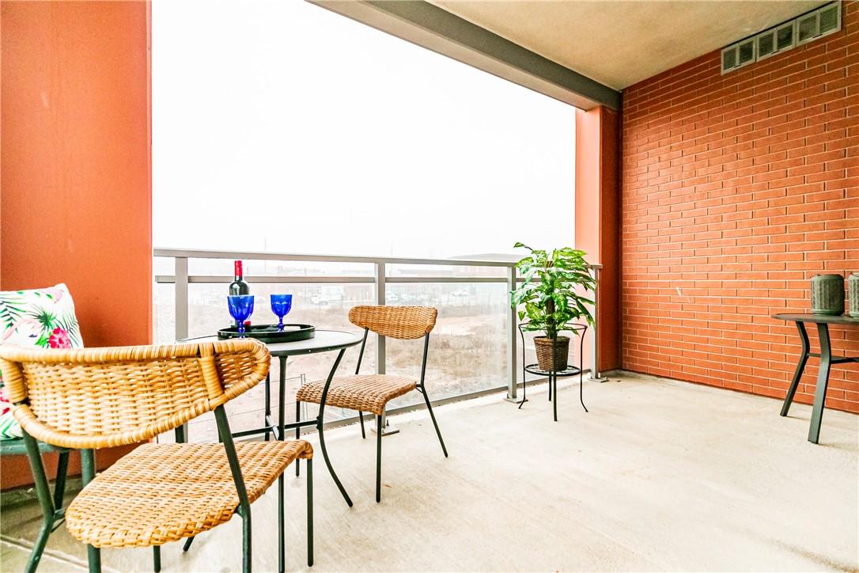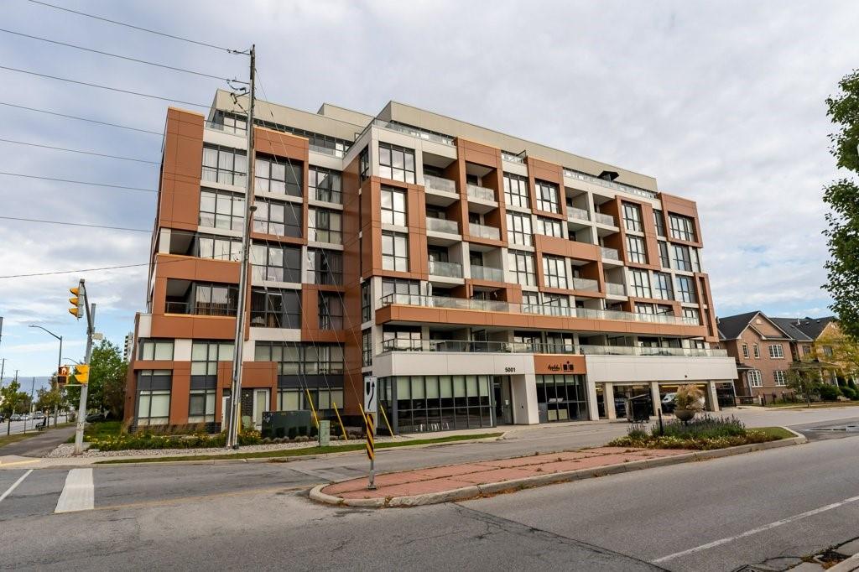4040 Upper Middle Road, Unit #417
Burlington, Ontario
Welcome to this remarkable Penthouse condo featuring 2 bedrooms, 2 FULL bathrooms, and 10-foot ceilings - a unique offering at Park City Condos! Enjoy the spacious foyer, perfect for a workstation or den. The open kitchen, dining, and living areas offer stunning views and abundant natural light. Entertain effortlessly in the stylish kitchen with built-in appliances. Retreat to the primary bedroom with floor-to-ceiling windows and a walk-in closet. Additional highlights include a second bedroom with double closet, granite countertops in the main bathroom, in-suite laundry, owned parking and locker, bike storage, party room, and access to greenspace. The building is heated and cooled with Geothermal Technology, keeping costs low (incl in fees) * "other" is balcony. SoSome virtual staging. (id:48699)
4040 Upper Middle Road, Unit #215
Burlington, Ontario
Clean as a whistle. Executive condo living. 2 bathrooms & 2 bedrooms w/10 ft. ceilings. 6 appliances included: 4 stainless steel appliances. Stack-able Washer & Dryer. 756 Sq. Ft of living w/laminate floors throughout (no carpet). Granite counters in bathrooms & kitchen w/back splash. Crown molding in kitchen. In-suite laundry. Underground parking (#215) & Locker-on same floor (#215). In the vicinity of shops, banks, transportation, restaurants etc. Easy access to Q.E.W. & other major highways. Great for commuters. Immediate occupancy. (id:48699)
2125 Itabashi Way, Unit #93
Burlington, Ontario
Highly sought after Bungaloft, located in the Villages of Brantwell, Tansley Woods. The main floor features open concept kitchen-dining-living that is perfect for entertaining your guests. The kitchen boasts maple cabinets, ceramic tiles, and stainless-steel appliances, while the living area features hardwood floors, vaulted ceilings, a cozy gas fireplace, and access to your private backyard patio. The main floor also possesses a sizable primary bedroom complete with 4-pc bath and walk-in closet, laundry facilities, secondary main floor bedroom or den, and a 2-piece guest washroom. The upstairs has an airy open loft, 4-pc bathroom, and a large 3rd bedroom. The unfinished basement provides heaps of storage space! Additional features: new furnace and AC (Oct 2023), California shutters in some areas, freshly painted, newer carpets, and no rear neighbours! Book your private showing today before it is TOO LATE*! *REG TM. RSA (id:48699)
4003 Kilmer Drive, Unit #309
Burlington, Ontario
Very spacious open concept living in this 1 bed + 1 bath located in much sought after Tansley Woods neighbourhood. Dining area with large bay window could be used as home office, gym area or 2nd bedroom. White kitchen with new backsplash, breakfast bar, freshly painted neutral décor, in-suite laundry, garden doors to large and bright covered balcony with western exposure, 1 heated underground parking A27, locker #41, located close to transit, shopping, restaurants and highway access. (id:48699)
4016 Kilmer Drive, Unit #111
Burlington, Ontario
IMMACULATE ONE BEDROOM CONDO WITH 725 SQUARE FEET LOCATED IN BEAUTIFUL 4016 KILMER. WELL RUN BUILDING WITH STONE EXTERIOR AND PRIVATE LIVING. THIS UNIT CAN BE ENTERED DIRETLY OFF YOUR PRIVATE PATIO AND ONLY STEPS AWAY FROM YOUR PARKING SPOT. GROUND FLOOR LIVING MAKES LIFE EASY AND THE NORTHWEST EXPOSURE GIVES YOU PLENTY OF EVENING SUN. UNIT FEATURES 9 FOOT CEILINGS , OPEN CONCEPT LAYOUT WITH NO CARPET ANYWHERE. ALL NEW PLUMBING REDONE WITH UPDATED HVAC HEAT SYSTEM PLUS OWNED WATER TANK. THIS UNIT WONT LAST LONG! (id:48699)
1276 Silvan Forest Drive, Unit #19
Burlington, Ontario
Nestled in a tranquil enclave in Tansley Woods, this beautifully maintained 3-bedroom townhome boasts a coveted ravine backdrop. Enjoy 2081 square feet of move-in ready living space on all 3 levels. The foyer with a sweeping staircase welcomes you, along with a powder room and access to the single-car garage. Main floor open-concept living/dining room, with hardwood flooring, a cozy gas fireplace, and elegant crown molding. The kitchen is a chef's delight, boasting white cabinets with undermount lighting, quartz countertops, a ceramic backsplash, stainless steel appliances, and a gas range. Sliding doors from the kitchen lead to a secluded patio enveloped by mature trees and the serenity of the ravine. Upstairs, the second-floor landing guides you to a spacious principal bedroom featuring a walk-in closet and a 3-piece ensuite. Two additional generously sized bedrooms and a 4-piece main bathroom complete the upperlevel. The professionally finished lower level offers a family room with engineered wood flooring, a laundry/utility room, and ample storage space. Low condo fees cover building insurance landscaping and snow removal. Conveniently located within walking distance of Tansley Woods Playground and Community Centre, this home is close to shopping and all amenities. (id:48699)
4040 Upper Middle Road, Unit #209
Burlington, Ontario
Welcome to this stunning, light-filled corner unit at Park City Condos, and a Rarely offered 1,064 SqFt condo boasting 2 bedrooms & 2 FULL bathrooms. Tall windows flood the living and dining area w/ natural light, highlighting the contemporary kitchen w/ granite, built-in S/S appliances, a stylish backsplash & upgraded fixtures. Pendant lighting over the movable kitchen island creates the perfect ambiance for culinary endeavors. Upgraded flooring throughout w/ premium laminate, plush Berber in bedrooms and ceramics in the bathrooms. The primary bedroom impresses w/ its spa-like 3-piece ensuite w/ glass shelving & a large walk-in shower. A second equally inviting 4pce. bathroom + in-suite laundry are added features. Step out to the large L-shaped balcony, an ideal place for relaxation and entertaining. * Environmentally friendly geothermal heating & cooling (incl. in fees), for comfort & sustainability year-round. And a Tansley Woods locale to enjoy seamless access to shopping, dining, banks, community centers & transit. For outdoor enthusiasts, Tansley Woods Park beckons w/ scenic walk & bike paths, children's playground, pickleball courts & tranquil landscaped gardens. Minutes to Hwys., GO transit, schools, golf, conservation and more, this condo epitomizes both style & convenience *One underground parking & one locker (owned). Amenities; Party room w/ Kitchen, bike storage++. Prepare to be captivated – this is more than just a place to live; it's a lifestyle. Shows 10+ (id:48699)
5001 Corporate Drive, Unit #703
Burlington, Ontario
This is the one you have been waiting for! Luxurious living in this stunning Penthouse corner unit. 2 Bedrm + Den/2 Bath that redefines the essence of home. On the 426 Ft Terrace, you are greeted by breathtaking views of the lake & treelined surroundings. This home includes a masterpiece of design 9 x 7 Den feat. built in cabinetry & desk, offering a versatile space for work. 2 parking spots in the secure underground garage. This home has been meticulously crafted w. a plethora of upgrades, ensuring a lifestyle of sophistication & comfort. The 10' ceilings create an air of grandeur, while the floor-to-ceiling windows invite an abundance of natural light & further enhance the picturesque views. The 2nd bedrm is a versatile retreat, complete with Murphy bed, cabinets, & desk, ensuring it can adapt to your needs. The custom luxury Hunter Douglas blinds offer both privacy & elegance. The Living room is sun drenched with a stone wall fireplace & mantle, creating a cozy & inviting atmosphere. The spacious kitchen is a chef's dream, feat. a breakfast bar island and granite countertops, making it the heart of the home. The bathrooms, a haven of relaxation with upgraded fixtures, jacuzzi tub & glass walk-in shower, providing a spa-like experience. The entire space has been professionally painted. With impeccable design, unparalleled views, & a wealth of upgrades. It's not just a home; it's a retreat where luxury and comfort harmonize to create a truly exceptional living experience. (id:48699)

