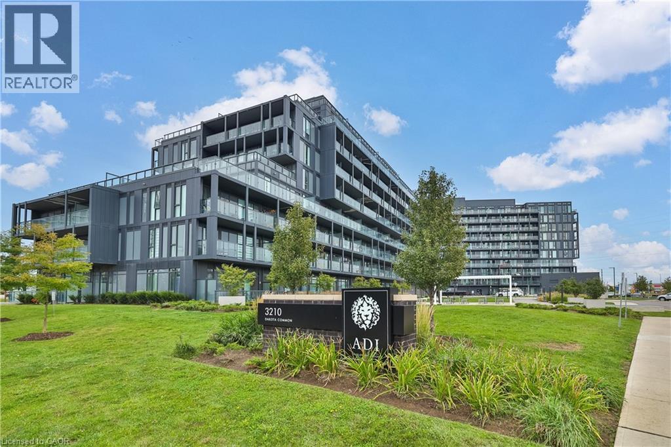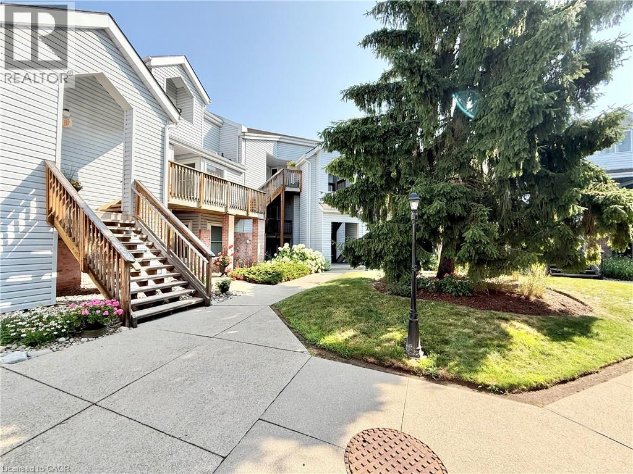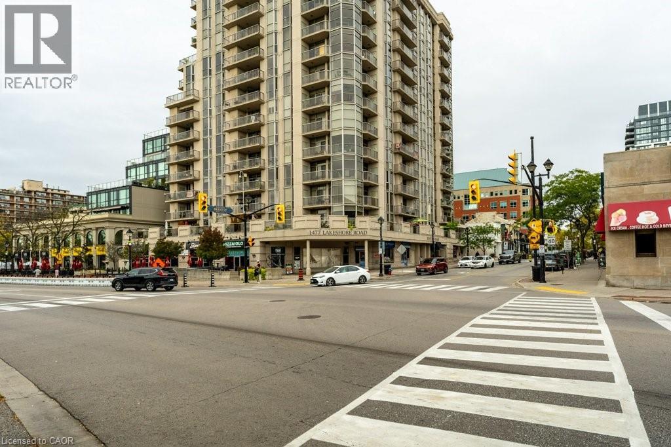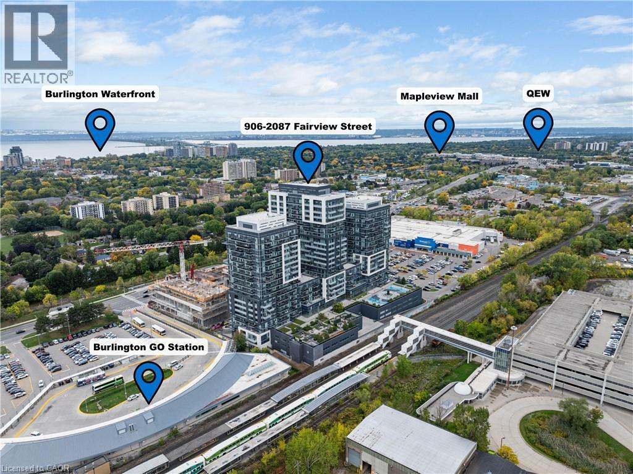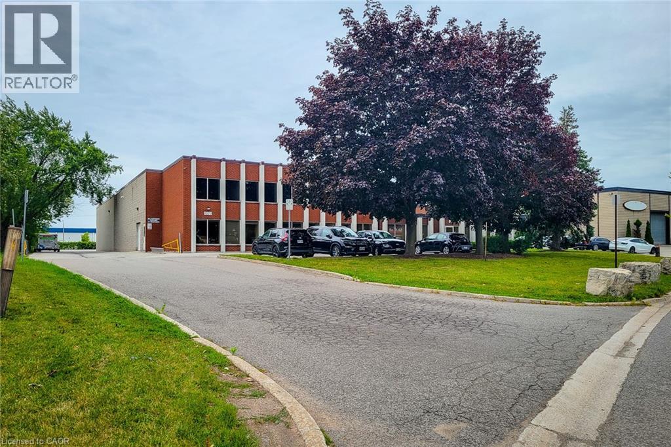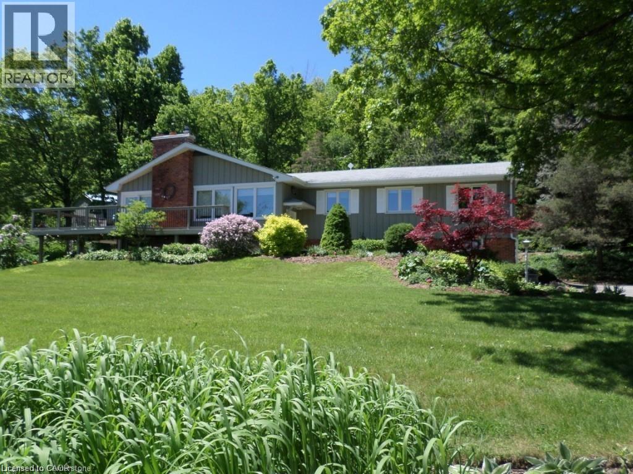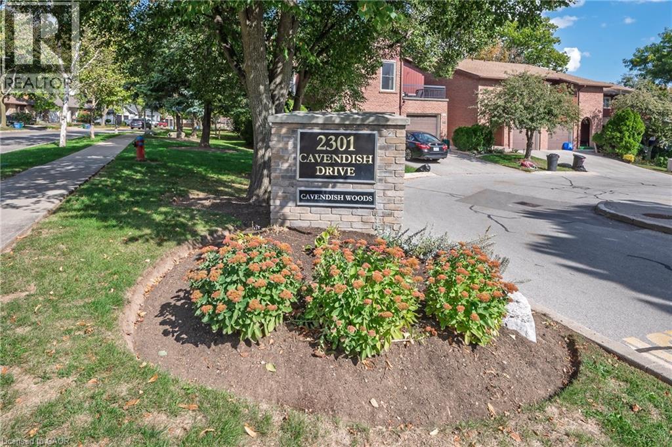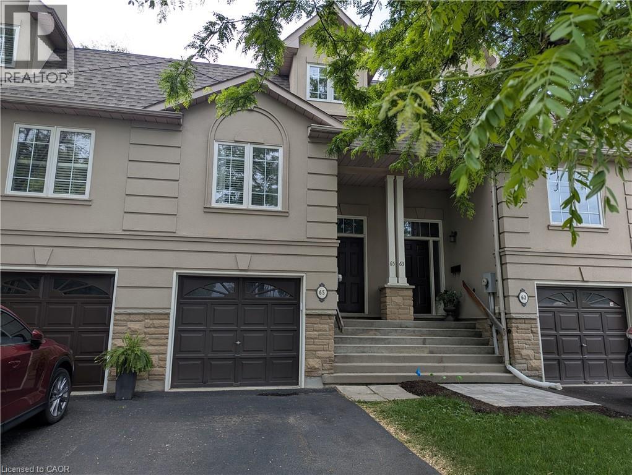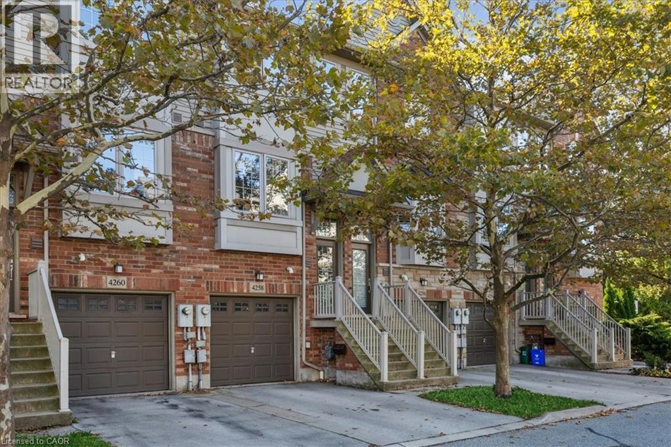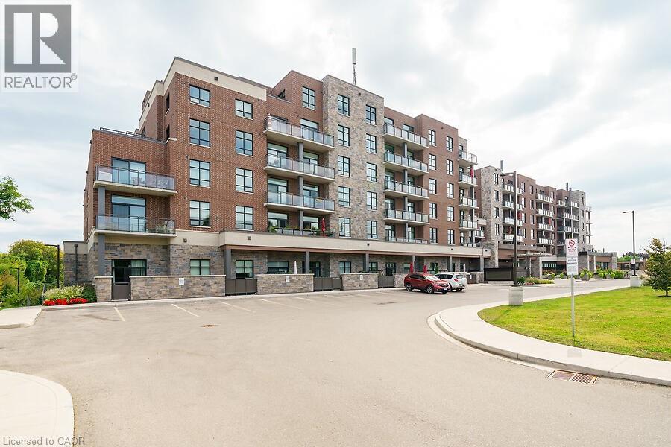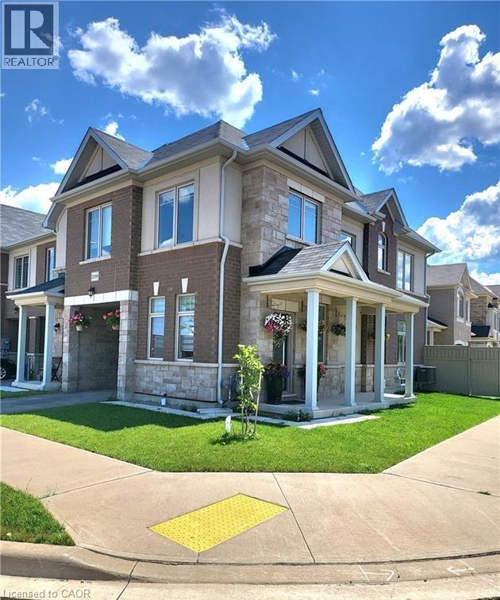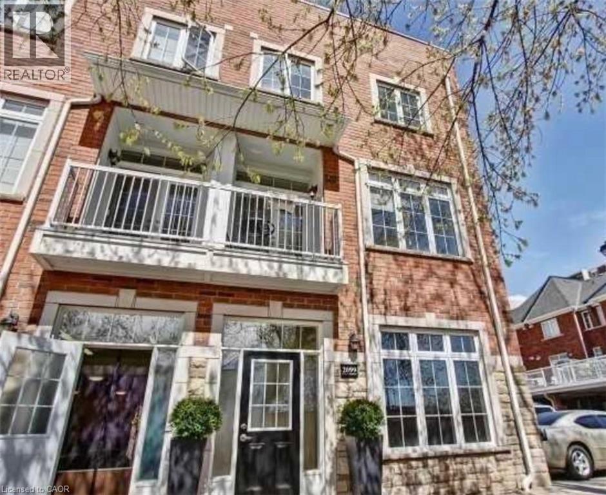3210 Dakota Common Unit# A313
Burlington, Ontario
Escape to your haven where quiet calm surrounds you and natural beauty becomes an extension of your home! You will love living in this Sun- filled and upgraded 1 Bedroom + Den suite at the Valera Condos. This Condo features an open concept floor plan, laminate flooring throughout,upgraded lighting & pot lights, flat-panel kitchen cabinetry, quartz countertops, SS Appliances including an over the range microwave & in-suite laundry. Enjoy serene views of the escarpment from your 116 Sq Ft balcony and enjoy resort inspired amenities in the same level. This suite designed with IntelliSpaceTM is the perfect place to call home in the sought-after Alton Village. Building amenities include Fitness Rm W/ Yoga Studio, Outdoor Pool & Lounge, Sauna & Steam Rooms, BBQ area, party & games room, 24 hour concierge and pet spa. Close to all amenities,easy hwy access, transit, and much more. This unit comes with 1 parking space, 1 locker. (id:48699)
1220 Thorpe Road Unit# 214
Burlington, Ontario
Beautifully renovated, open concept, top floor 2 bdrm condo townhome in desired location near GO train, 403/407/QEW, Mapleview Mall, lake and great schools. The functional kitchen offers ample storage, while the spacious dining area and two large bedrooms provide comfort and space for everyday living. Step out from the living area onto your private terrace overlooking lush greenspace - an ideal spot for morning coffee and BBQ's. One parking and locker. MUST SEE! (id:48699)
1477 Lakeshore Road Unit# 702
Burlington, Ontario
Downtown energy. Lakeside calm. Pure Burlington living. Welcome to Bunton’s Wharf, where open-plan design meets refined elegance in this 2-bedroom, 2-bath condo perfectly balancing luxury, light, and location. A welcoming foyer leads to a bright, airy living space with floor-to-ceiling windows, 9 ft ceilings, and hardwood floors. The kitchen combines function and style with granite countertops, ample cabinetry, a large breakfast bar, and a breakfast nook with partial water views—the perfect morning retreat. The living and dining area opens to a private balcony with sweeping lake and city views. The primary suite features floor-to-ceiling windows, a walk-in closet, and a 4-piece ensuite. The second bedroom is bright and versatile—ideal for guests, a home office, or studio. A second full bathroom, laundry room, and ample storage complete the layout. Includes two underground parking spaces and a locker conveniently located across the hall. Amenities: Rooftop heated pool with panoramic lake views, rooftop patio, party room, two fitness centres (one with a golf simulator), steam room, and concierge service. Steps to Spencer Smith Park, waterfront trails, fine dining, boutique shopping, and the Performing Arts Centre, with quick access to the QEW, 407, and GO Transit. Luxury. Light. Location. Experience Burlington living at its best. (id:48699)
2087 Fairview Street Unit# 906
Burlington, Ontario
TWO PARKING SPACES & DIRECT GO STATION CONNECTION – SKY-HIGH LUXURY MEETS EVERYDAY CONVENIENCE IN BURLINGTON Welcome to a lifestyle that blends sophistication, comfort, and unbeatable convenience. From the moment you step inside, this beautifully designed ninth-floor condo invites you to relax, recharge, and enjoy every detail of elevated urban living. Natural light fills the spacious open layout, featuring one bedroom plus a versatile den—perfect for a home office, reading nook, or cozy guest room. The thoughtful design continues with a full bathroom and an additional powder room, plus two premium underground parking spaces for everyday ease. Commuters will love the rare convenience of a private indoor walkway that connects directly to the GO Station—no traffic, no stress, no weather worries. After work, unwind in resort-style comfort: enjoy a swim in the indoor pool, relax in the sauna, shoot hoops on the indoor half-court, or work out in the fully equipped fitness centre or outdoor gym. When it’s time to socialize, head up to the rooftop terrace, where panoramic views of beautiful Burlington set the perfect backdrop for BBQs, lounging, and evening sunsets. The location is simply unmatched—steps from groceries, and minutes to the Burlington Waterfront, Mapleview Mall, Burlington Mall, and top-rated restaurants and cafes. Excellent schools, scenic parks, and quick access to major highways make this one of the most connected and convenient addresses in the city. Whether you’re seeking effortless commuting, resort-inspired amenities, or a modern home in a prime location, this condo delivers it all. Experience the perfect blend of comfort, style, and convenience—this is Burlington living at its best. (id:48699)
1070 Heritage Road Unit# 1
Burlington, Ontario
Well-maintained industrial unit featuring 4,970 SF total including a 3,700 SF warehouse and 1,260 SF of office space. Functional layout includes 1 drive-in door, 18' clear height, and a recently renovated second-floor office with a kitchen and boardroom. Excellent opportunity for light industrial, distribution, or service-based businesses. Clean Uses only. (id:48699)
5086 Walkers Line
Burlington, Ontario
Nestled along the breathtaking Niagara Escarpment, this property offers over six acres of natural beauty and endless potential, just minutes from city conveniences. Backing onto Mount Nemo and the iconic Bruce Trail, it showcases panoramic views that stretch to the Toronto skyline and Lake Ontario. The existing home, with 3 + 1 bedrooms and 3 full baths, offers a solid foundation and timeless charm — ready to be reimagined or renovated to suit your personal vision. Large windows and a walkout basement invite natural light and connect seamlessly to the outdoors, where you’ll find an in-ground pool surrounded by stamped concrete and plenty of space to entertain or unwind in complete privacy. The double car garage provides practicality, while the 20’ × 30’ barn structure offers exciting opportunities for a workshop, studio, or future conversion. Recent updates include a durable metal roof and a newly paved driveway, enhancing the property’s function and curb appeal. Geothermal heating and cooling provide energy-efficient comfort year-round. Whether you envision restoring the home’s classic character, expanding on its footprint, or building your dream residence from the ground up, this property captures the essence of escarpment living — peaceful, scenic, and perfectly positioned. With nature trails at your doorstep and city amenities just moments away, it’s a rare opportunity to enjoy the best of both worlds: a tranquil country setting with endless room to grow, overlooking some of the most captivating views in southern Ontario. (id:48699)
2301 Cavendish Drive Unit# 86
Burlington, Ontario
Spacious, bright, and beautifully maintained, this rare 4-bedroom, 2.5-bath townhouse stands out for its functional layout and thoughtful updates. Enjoy brand new flooring upstairs (2025) , new carpeting on the stairs, and a new deck (2022) perfect for relaxing or entertaining. Set within a quiet, family-friendly complex featuring its own park, this home is ideal for families, downsizers, or first-time buyers seeking comfort and convenience. Close top rated schools, shopping, transit, and everyday amenities, this property is move-in ready and full of charm! (id:48699)
65 Fairwood Place W
Burlington, Ontario
Welcome to 65 Fairwood Place W, Burlington Executive Townhome Living at Its Finest. Step into refined comfort with this beautifully maintained executive townhome nestled in one of Burlingtons sought-after communities. Offering over 1955 sq ft of total living space, this 3-bedroom, 4-bathroom home perfectly blends modern updates with everyday functionality. The inviting tiled foyer leads you up into a bright, open-concept main floor featuring rich hardwood flooring, a gas fireplace in the family room (currently used as the dining room), and a kitchen with tile in a stylish herringbone layout. Enjoy cooking with stainless steel appliances, including a newer oven and dishwasher installed by the current owners. Upstairs, you'll find three spacious bedrooms including a spacious principal bedroom with feature wall, ensuite bathroom and large walk-in closet adding a touch of modern freshness. The fully finished basement offers a large rec room area for additional space for relaxing or entertaining, dedicated laundry area, and 2 pc powder room. Other recent upgrades include a Nest thermostat, Ring doorbell, Yale smart keypad at the front door and inside garage entry door. The fenced-in backyard offers privacy and a perfect space for outdoor enjoyment. Some additional highlights include a single-car garage with inside access. $75/month private homeowners association fee, covering exterior common ground maintenance, snow removal, and visitor parking. Don't miss your chance to own this exceptional townhome that combines convenience, style, and thoughtful updates throughout. Easy access to shopping, highways and GO Train. (id:48699)
4258 Ingram Common
Burlington, Ontario
Stunning 2 Bedroom, 2 Bath Branthaven Built Townhouse In Sought After South Burlington! This lovely freehold townhome is spacious and functional, ideal for professionals, downsizers, or first-time buyers. Located in a quiet, well-maintained complex with low POTL fees. The main level features 9' ceilings, pot lights and a bright, open-concept living and dining area, perfect for entertaining, gas fireplace, hardwood flooring and a walkout to a balcony overlooking your private backyard. The kitchen has an island (granite top), a large window and window seat, loads of cabinetry and a pantry for extra storage. Two generously sized bedrooms and newer engineered hardwood flooring upstairs. The ground-level has additional living space that can be used as a family room or office space with a walkout to a private patio. Freshly installed new carpet on stairs. Additional highlights include a newer water heater and air conditioner (2021), roof 2024. This prime location offers excellent commuter access with proximity to the GO Train, QEW, and major highways, while also being just minutes to parks, schools, shopping, and local amenities. HWT, A/C and Air Exchange Rental - Approx. $170/mth. Monthly fee $116.35 - Road Fee * (id:48699)
3290 New Street Unit# 418
Burlington, Ontario
2 bed 2 bath open concept, 1700 sq ft unit located in Marantha Gardens, a 55+ life lease community near downtown Burlington with wheelchair access and great amenities including workshop, lounge, fitness and party rooms, terrace, underground parking and lockers.Open concept with engineered hardwood throughout, white kitchen with s/s appliances, dedicated laundry room, den, and private balcony overlooking park area. Primary ensuite with roll in shower+grab bars -wheelchair friendly. (id:48699)
3098 Michelangelo Road
Burlington, Ontario
Discover an exceptional rental opportunity in the heart of trendy Alton Village! This impressive end unit 3-bedroom townhome is nestled in a top tier school district, making it an ideal choice for families seeking a vibrant community atmosphere. Positioned in a 10+ location, this home features an open concept layout and a primary bedroom that includes a walk-in closet and an ensuite bathroom for added comfort and privacy. Convenience is key with inside access to the garage and a 2nd floor laundry setup. Step outside to a stunning fully fenced backyard oasis complete with a new large entertaining deck and a charming gazebo. Perfectly situated, this residence is mere walking steps away from bustling plazas and just a short drive to GO Station, ensuring effortless commuting options. This home is located in park haven with 4 parks nearby. With its attractive curb appeal and desirable features, this property offers a fantastic opportunity for those looking to rent in a sought-after location. Don't miss out on making this your new home sweet home! Will be professionally painted & cleaned. Tenant pays all utilities incl. tenant's insurance, water & hot water tank rental. Available to rent from November 7th. (id:48699)
2099 Bates Common
Burlington, Ontario
BUSY PRIME DOWNTOWN LOCATION MINUTES WALK TO BURLINGTON WATERFRONT NEW CONDO DEVELOPMENT, BUSINESSES, RESTAURANTS, SHOPS AND MORE!! Large end unit with both front and backdoor access. Updated Kitchen area and 3 piece washroom including shower. Main floor Lease (750 sq ft) with full basement as an additional ad-on option. Ideal for business professionals, retail boutiques, wellness or health services, insurance agencies or other professional services. Large end unit with one parking spot included and visitor and street parking available Flexible lease terms with short term lease option negotiable. (id:48699)

