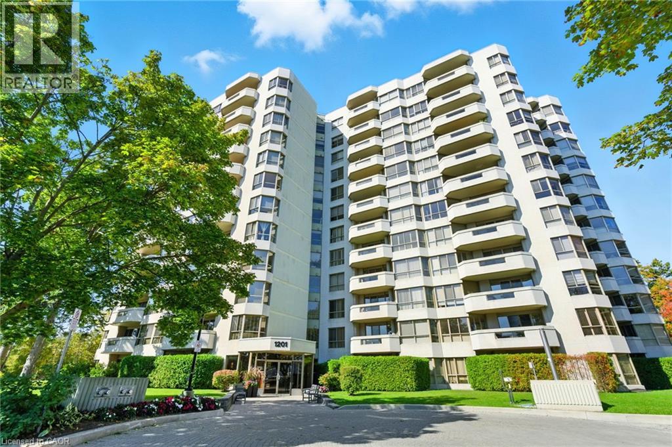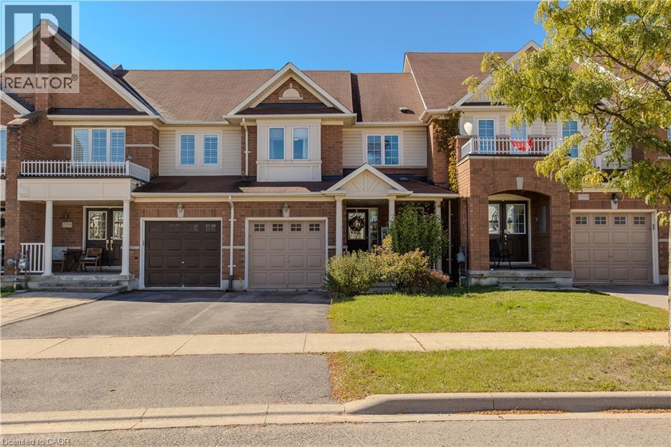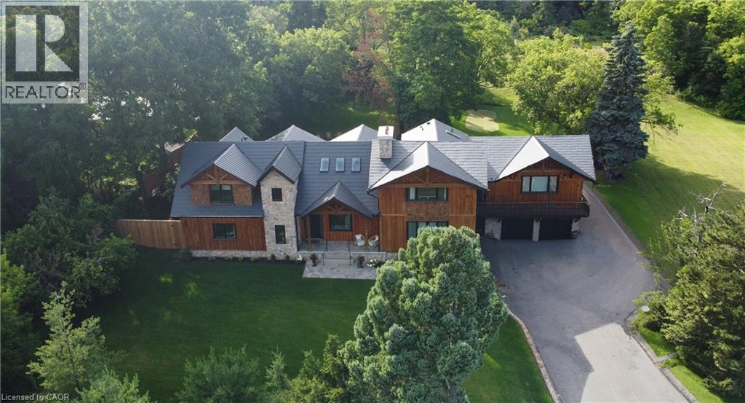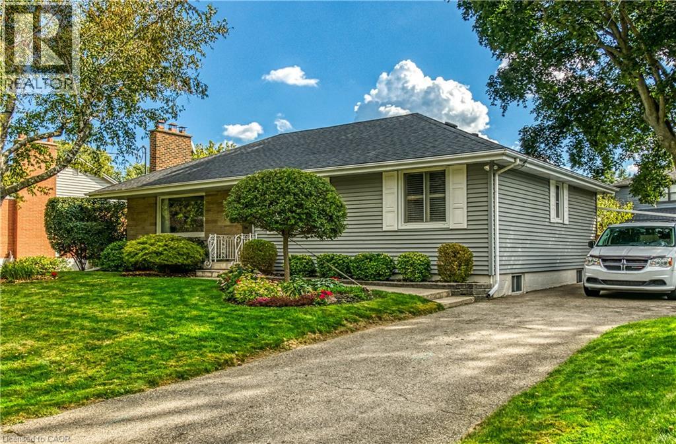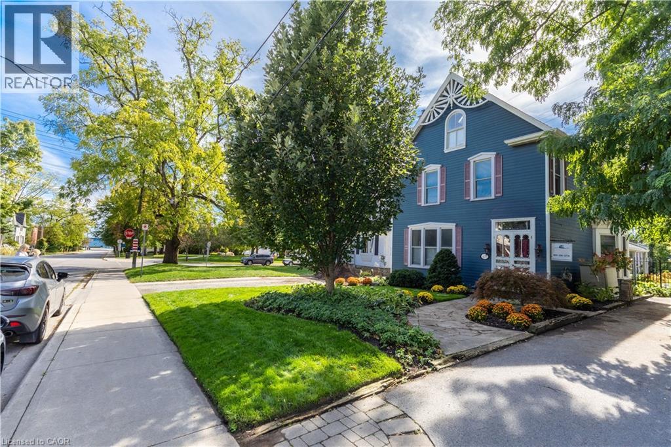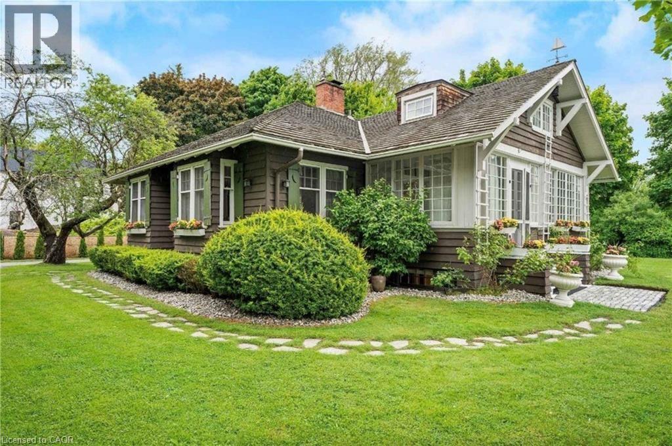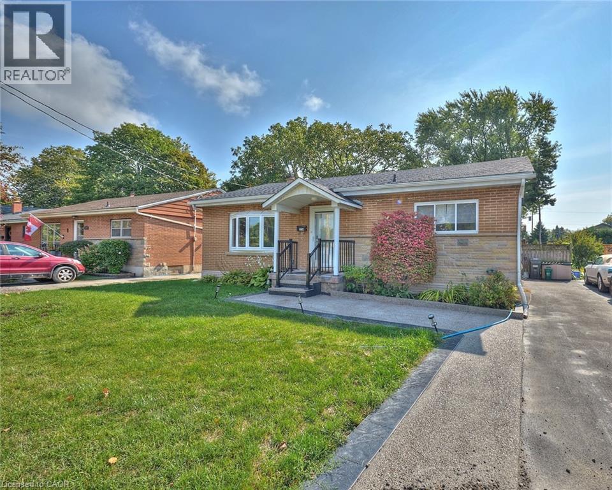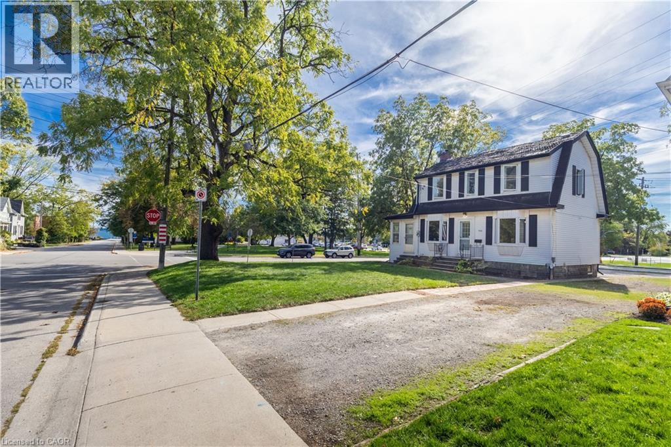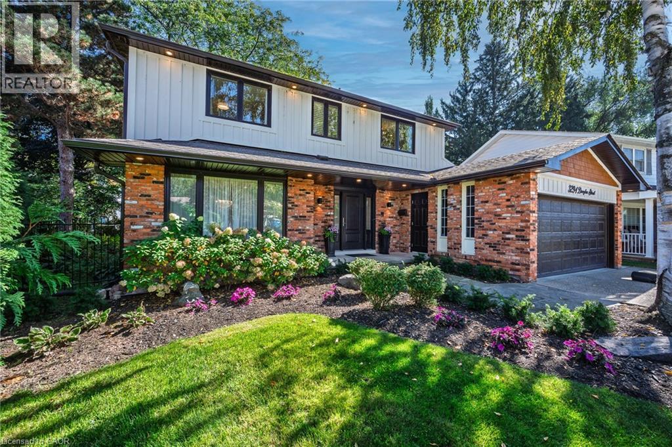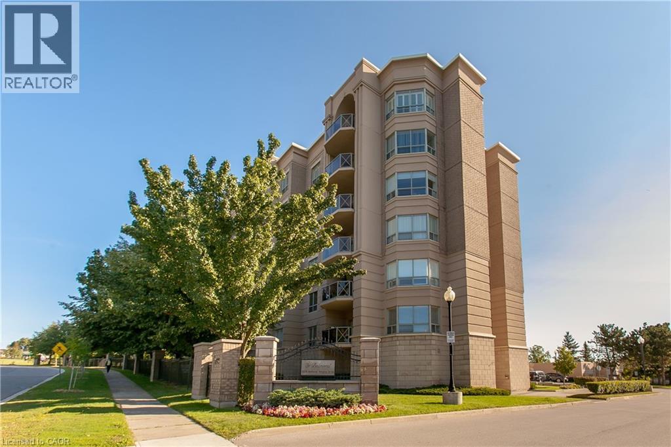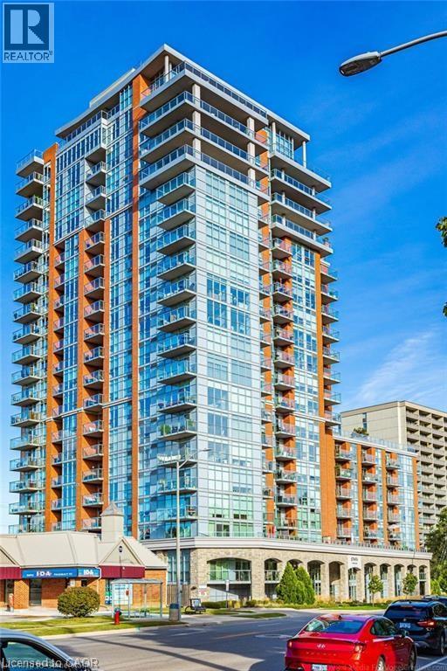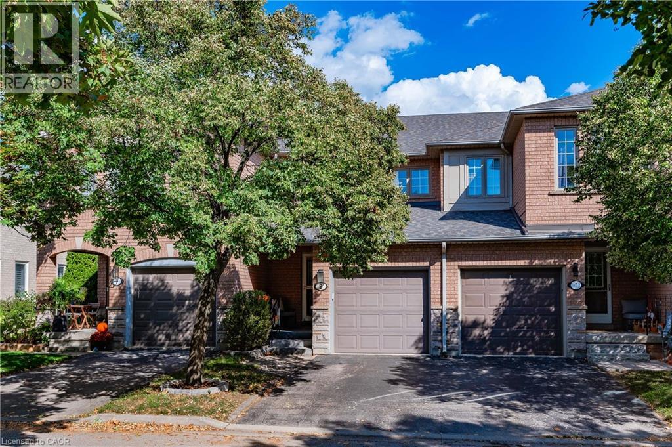1201 North Shore Boulevard E Unit# 208
Burlington, Ontario
Live the Lakeside Lifestyle Near Spencer Smith Park! Located just steps from Burlington’s beautiful Spencer Smith Park, this spacious 2-bedroom, 2-bathroom plus den, condo offers the perfect blend of comfort and convenience. Enjoy in-suite laundry and a central vacuum system for easy living. The building’s amenities are second to none — relax by the inground saltwater pool, stay active on the tennis court, or work out in the fully equipped gym with brand-new fitness machines. You’ll also appreciate underground parking, keeping your car protected year-round, plus an on-site car wash for added convenience. Experience maintenance-free living in one of Burlington’s most desirable locations — walk to the waterfront, shops, and restaurants right from your front door! (id:48699)
3356 Mikalda Road
Burlington, Ontario
Tucked away on a quiet, family-friendly street in Burlington, this charming freehold townhome proves that great things come in perfectly designed packages. Thoughtfully laid out and meticulously maintained, it offers an efficient use of space that maximizes every square foot—making it the ideal choice for growing families seeking comfort, convenience, and connection in one of Burlington’s most desirable communities. A charming exterior with perennial gardens and a covered porch welcomes you home. Inside, natural light fills the open-concept main floor featuring hardwood floors and a seamless flow between living, dining, and kitchen spaces. The bright, modern eat-in kitchen showcases quartz countertops and backsplash, a stylish peninsula, and stainless steel appliances, while the adjacent dining area opens to a private rear deck—perfect for morning coffee or family barbecues. Upstairs, the spacious primary suite features a wall-to-wall closet and a 4-piece ensuite bath. Two additional bedrooms, one with a walk-in closet, and a well-appointed main bathroom complete the second floor—offering ample room for the entire family. The fully finished lower level adds valuable living space, with a spacious rec room featuring large above-grade windows and durable laminate flooring. Whether used as a playroom, home theatre, or teen hangout, this level extends the home’s versatility. A convenient laundry area completes the lower level, keeping practicality top of mind. Outside, the partially fenced backyard offers a perfect mix of deck space and green area—ideal for barbecues, playtime, or simply relaxing in the sun. Every inch of this home has been designed to work hard for modern family living, offering style, warmth, and exceptional functionality. Here, you’ll find the perfect blend of low-maintenance living and family comfort—proof that a smaller footprint can still hold everything a growing family needs to truly thrive. (id:48699)
2019 Dundas Street
Burlington, Ontario
Welcome to 2019 Dundas Street, a truly extraordinary estate, just shy of an acre, in north Burlington. A rare fusion of luxury, business potential and breathtaking views, this sprawling chalet style home offers an unparalleled lifestyle. Perched along the Niagara Escarpment, the property boasts stunning panoramic views of the GTA skyline and Lake Ontario, creating a serene cottage-like retreat overlooking the city. Designed for prestigious living and professional success, this home is zoned for home-based businesses, making it an ideal choice for doctors, dentists, lawyers, engineers, and other professionals seeking to live, work and entertain. With custom craftsmanship throughout, the layout consists of 4 large bedrooms, 6-bathrooms and a dog shower, featuring vaulted ceilings, rustic post and beam construction, wood burning fireplace and an elevator for accessibility. The authentic exterior of natural fieldstone with pine board & batten is complemented by large triple pane windows and a custom metal roof. From hosting elegant gatherings to enjoying quiet family moments, the home’s entertainment spaces are second to none. A resort-style wading pool, cascading waterfall, firepit, swing, conversation pod, putting green, expansive covered deck with wet bar and city view balcony provide endless opportunities to enjoy the breathtaking surroundings. High-end appliances and a wine cooler cater to your culinary needs, while the 4-car garage and 25+ vehicle driveway ensure ample parking space for guests and clients alike. Beyond the home’s elegance, its prime location offers quick access to top-rated schools, hospitals, shopping, highways and the scenic Bruce Trail. Whether you're seeking privacy, luxury, or a thriving business location, this estate delivers unmatched amenities. Opportunities like this are rare—schedule your private showing today and discover your dream lifestyle. (id:48699)
1040 Cedar Avenue
Burlington, Ontario
This lovingly maintained bungalow in South Aldershot, Burlington, offers a fantastic layout with some hardwood floors and an inviting bonus family room addition featuring a cozy gas fireplace and beautiful built in cabinetry. Enjoy the elegance of California shutters throughout and the luxury of heated floors in the main bathroom. Step outside to a spacious yard with a covered patio, perfect for entertaining. A wood fireplace with a gas hook-up is also available, adding to the home's charm. This home boasts an ideal location in a lovely mature neighbourhood, that is just a short drive to the Hospital, Spencer Smith Park, with convenient highway access. Downtown Burlington, with its stunning Lake Ontario waterfront, upscale boutiques, diverse restaurants, and a vibrant arts scene including the Performing Arts Centre and Art Gallery, is also easily accessible. Plus, golf is also conveniently close by. This home has been well cared for. Some photos are virtually staged. (id:48699)
470 Nelson Avenue
Burlington, Ontario
A Sweet Blend of History in a New Age World!This stunning heritage home has been beautifully restored to capture the magic of a bygone era—seamlessly blended with today’s modern must-haves. A rare 2.5-storey residence, this property offers exceptional space and versatility. Currently featuring a main-floor and basement 2-bedroom, 1-bathroom apartment, plus a separate upper 4-bedroom, 2-bath unit, it’s ideal for multigenerational living or income potential! Enter through the charming side entrance, sheltered by a covered porch that overlooks the backyard oasis complete with perennial gardens and exposed aggregate concrete pathways. Inside, the main unit has been tastefully updated, showcasing an open-concept kitchen and dining area that overlooks the sunroom with floor-to-ceiling windows and warm afternoon light, cozy living room and primary bedroom with fireplace (ready for a gas insert) offer comfort and character, complemented by an additional bedroom, a 3-piece bathroom, in-suite laundry and a lower level family room with separate walk-up. The upper unit—currently rented—welcomes you with its original spiral staircase and offers three bedrooms, a bright living room, a generous eat-in kitchen with gas fireplace, 3-piece bathroom, and in-suite laundry. Upstairs, you’ll discover a private primary retreat with vaulted ceilings, a gas fireplace, and a 3-piece ensuite, where natural light pours in through the skylights. A truly unique property that blends historic charm with modern convenience, set in an unbeatable location near Burlington’s vibrant downtown and lakefront. (id:48699)
227 Green Street
Burlington, Ontario
Breathtaking private waterfront estate in the heart of Central Burlington! This beautifully maintained 4+1 bedroom home by renowned architect Stewart McPhie (most notably known for the Paletta Mansion) has been thoughtfully enhanced with full space clearing and Feng Shui principles to encourage positive energy, harmony, and prosperity. The home has been energetically refreshed, removing stagnant energy and creating a serene, uplifting environment that nurtures well-being, abundance, and peace of mind. Originally built in 1907 as a charming cottage, the residence showcases distinctive Arts and Crafts architectural elements, including a front gable, expansive overhanging eaves with decorative brackets and rafter tails, clapboard siding, and a wood shingle roof. One of its most striking features is the wall of south-facing windows overlooking Lake Ontario, including a sunroom with a continuous band of 18-paned windows that invite abundant natural light and breathtaking views. Another highlight includes the full in-law suite with a completely separate entrance. A rare chance to own a historic landmark home, rich in architectural character, with stunning views of Lake Ontario, perfect for living or investing. (id:48699)
2214 Prospect Street
Burlington, Ontario
Fully Renovated Burlington Gem with In-Law Potential. Welcome to 2214 Prospect Street in beautiful Burlington. This fully renovated home offers 3+1 bedrooms and 2 full bathrooms, thoughtfully updated throughout in 2025 and completely move-in ready. The main level features a bright and inviting layout with beautiful large windows throughout, allowing for an abundance of natural light, three spacious bedrooms, modern finishes, lots of storage, and plenty of room for family living or entertaining. The fully finished lower level provides incredible flexibility with a fourth bedroom, a stunning walk-in glass shower, and a wet bar area with the potential to add appliances—perfect for an in-law suite or extended family. Outside, enjoy a large private backyard with a full fence, a deck, and a covered gazebo, making it the ideal retreat for relaxing or hosting gatherings. Located in a family-friendly neighbourhood close to excellent schools, this home is also just minutes to Burlington’s vibrant downtown core, waterfront and beach, top restaurants, shopping, and convenient highway access. Offering style, comfort, storage, natural light, and in-law capability, 2214 Prospect Street is the complete package—simply move in and enjoy all that this incredible property has to offer. Book your showing TODAY! (id:48699)
466 Nelson Avenue
Burlington, Ontario
Have you been dreaming of the perfect property to build or renovate your dream home?? Look no further — 466 Nelson Avenue has endless possibilities! Whether you choose to renovate, rebuild, or reimagine, this property provides the ideal foundation for your vision. Currently, the home features main-floor living with a cozy living room, dining area, kitchen, and a sunroom with stunning south-facing views. Upstairs, you’ll find a spacious primary bedroom (also south-facing), a second bedroom, and a 4-piece bath. The unfinished basement includes a 3-piece bathroom, providing potential for future expansion or customization. Set on a 50 x 105.97 ft lot, this property sits in a prime Burlington location — with green space directly across the street, steps to Spencer Smith Park and downtown, close to schools, shops, restaurants, and with easy highway access. This property is full of potential and just waiting for your touch… are you ready to make it yours? (id:48699)
3294 Douglas Street
Burlington, Ontario
Welcome to 3294 Douglas Street, a stunning 2-storey home in Burlington’s sought-after Roseland neighbourhood. It is located on a peaceful street with no through traffic! This home features bright, open spaces, a flowing main floor perfect for entertaining, and a finished basement ideal for a playroom, office, or media space. This beautiful home is very close to the lake and also in the highly regarded Tuck/Nelson school district. Upstairs offers spacious bedrooms and a master retreat with comfort and privacy. Enjoy a private backyard oasis with mature landscaping, perfect for relaxing or family fun. Parking is convenient, and every detail of this home has been thoughtfully finished for modern living. Living on Douglas Street means more than just a home — it’s a lifestyle. Tree-lined avenues, a friendly neighbourhood, and easy access to parks, trails, schools, shopping, and Lake Ontario make this street highly desirable. This home combines space, style, and location in a move-in-ready package. Don’t miss your chance to call this home yours! (id:48699)
2075 Amherst Heights Drive Unit# 401
Burlington, Ontario
Experience the ease and comfort of low-maintenance living in this beautifully updated condo, perfectly tailored for those seeking a relaxed, community-oriented lifestyle without sacrificing modern conveniences. Nestled in Burlington’s desirable Mountainside neighbourhood, this residence combines the tranquility of a mature, well-established community with proximity to everything you need — just minutes from picturesque parks, golf courses, shopping, dining, transit, and major highway access, making day-to-day life effortless. Step inside to discover a bright and inviting space filled with natural light and thoughtful details throughout. The open-concept living and dining areas flow seamlessly together, grounded by rich hardwood flooring and framed by large windows that create a warm, airy ambiance. The spacious living room extends to a private balcony — the perfect setting to enjoy your morning coffee, unwind with a book, or watch the sunset in peace. The kitchen features abundant cabinetry and counter space, offering both functionality and charm for those who love to cook or entertain. The expansive primary bedroom provides a peaceful retreat with a large 4-piece ensuite featuring a tiled bath/shower combination and an oversized vanity. Completing the home is convenient in-suite laundry, ample storage, and thoughtful design details throughout that make daily living effortless. Residents enjoy access to a wonderful range of amenities designed for connection and convenience — including a fitness room, party room with kitchenette, outdoor patio with gazebo, workshop, and car wash area. EV charging stations and an active social atmosphere add to the appeal of this sought-after building. Whether you’re downsizing, simplifying, or simply seeking a vibrant and well-maintained community, this move-in-ready condo offers the perfect blend of comfort, style, and peace of mind. (id:48699)
551 Maple Avenue Unit# 607
Burlington, Ontario
The Seagrass Condo is a stunning 3-bedroom unit in the renowned Strata Building in Burlington, Ontario. With 2 bathrooms, 2 underground parking spaces, and 2 balconies, it offers a comfortable and convenient living experience. Spanning 1628 sqft, this condo embraces the simplicity of condo living while providing ample room to enjoy. Please see Supplement for a full write-up on this stunning condominium. Must see! (id:48699)
5555 Prince William Drive Unit# 8
Burlington, Ontario
Highly sought after enclave, on the Burlington / Oakville border, this tastefully appointed townhouse is located in a private quiet family friendly neighbourhood. This meticulously maintained home offers 3 bedrooms, 1.5 bathrooms, almost 2000 sqft of living space on a lovely lot with no rear neighbors! open to a bright, sun filled foyer, relax or entertain in the open concept living and dining area, or step out to the fully fenced backyard with aggregate concrete patio and lovely garden. The 2nd level layout offers a large primary bedroom with 2 closets, 2nd and 3rd bedrooms generous in size, and a 4pc bathroom. The finished lower level has a large rec room, laundry room, and an abundance of storage. This home offers a single car garage and additional parking in the driveway. Conveniently located near schools, Sherwood Forest Park, restaurants, shopping, transit, QEW, 403, 407 and GO. Well managed complex with abundance of visitor parking and low condo fee. Welcome Home! (id:48699)

