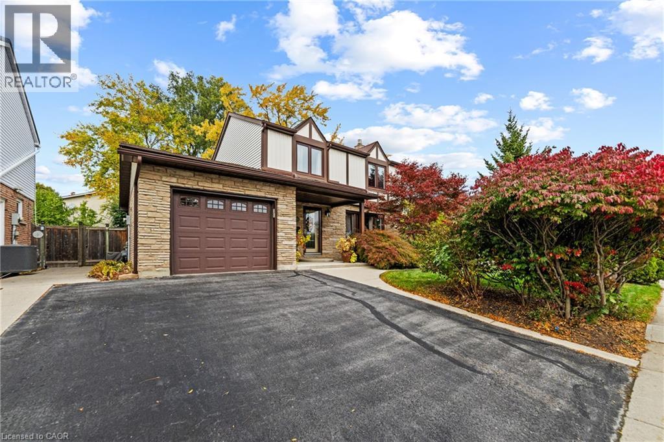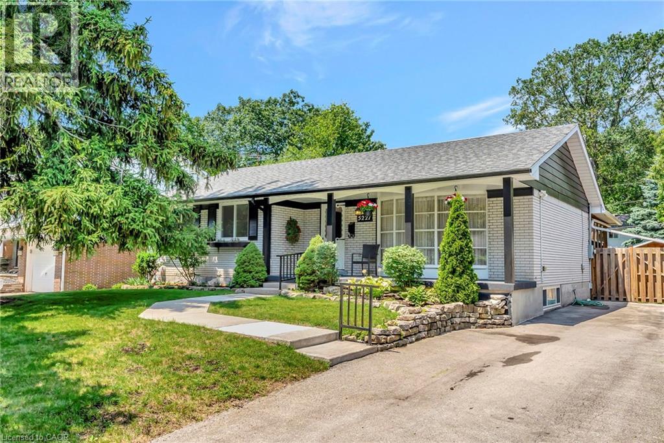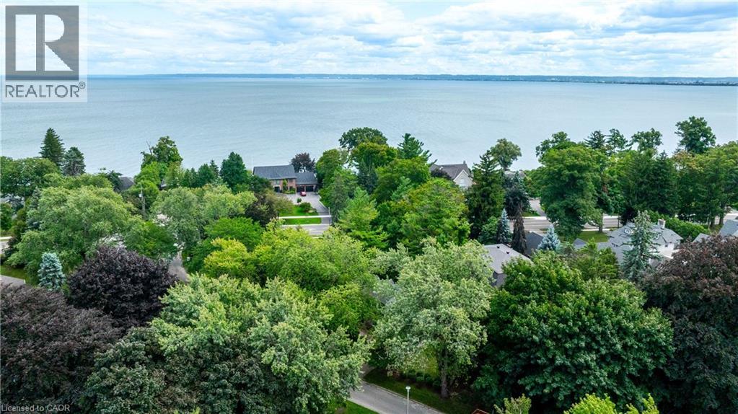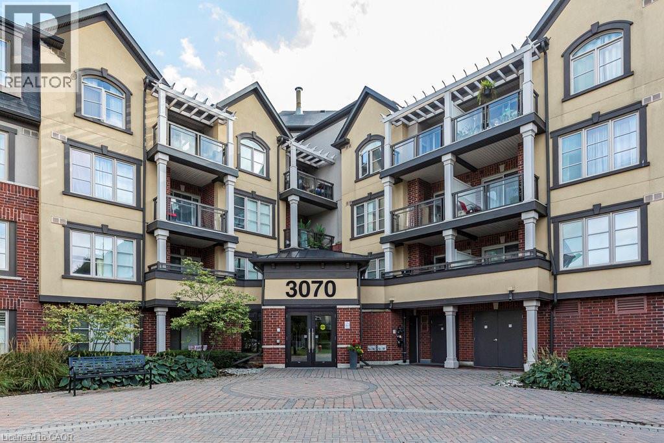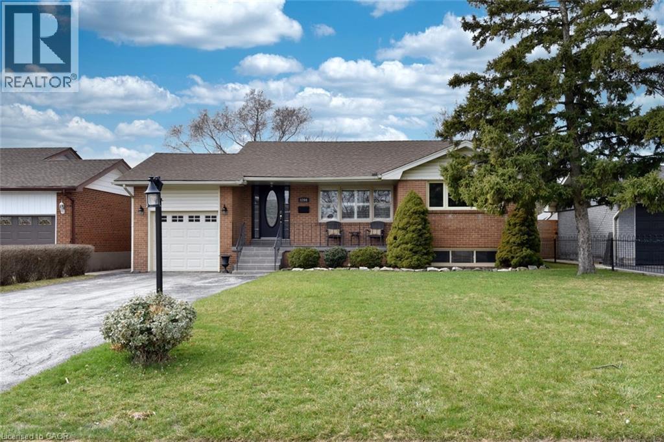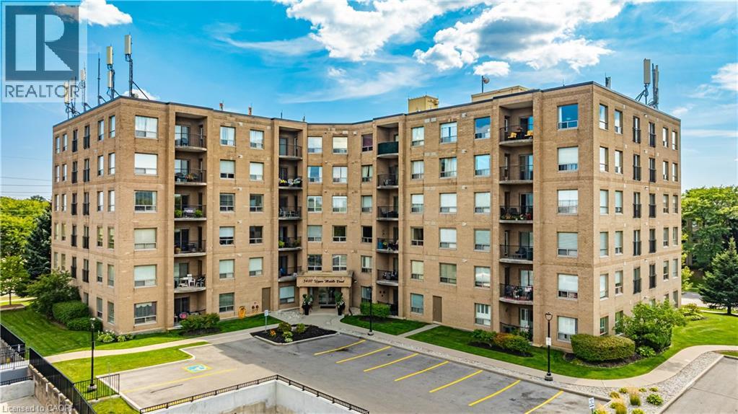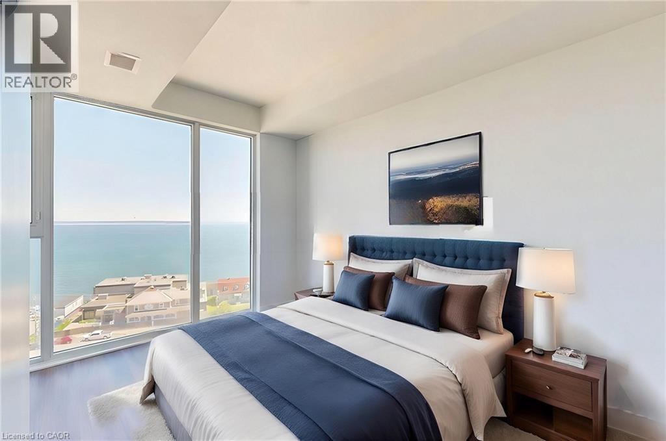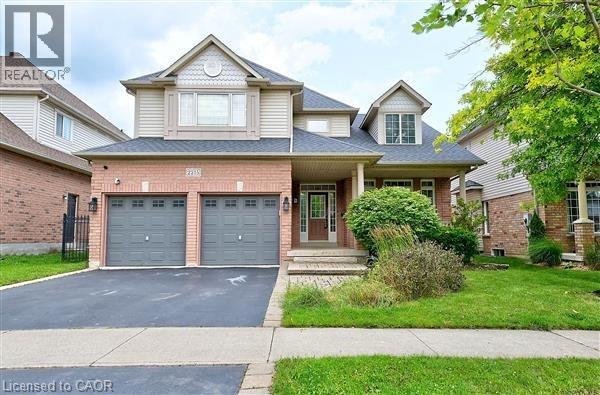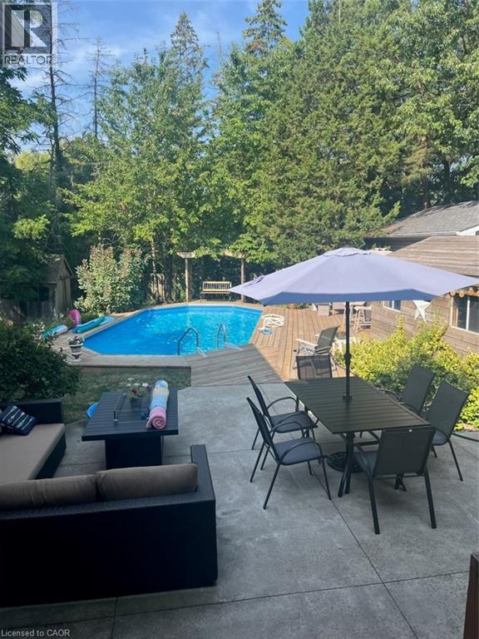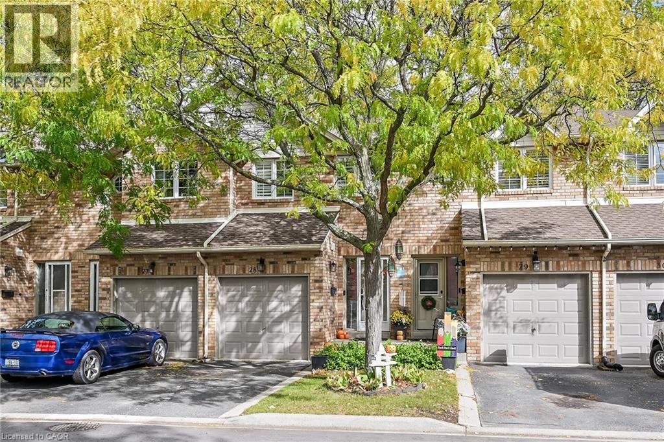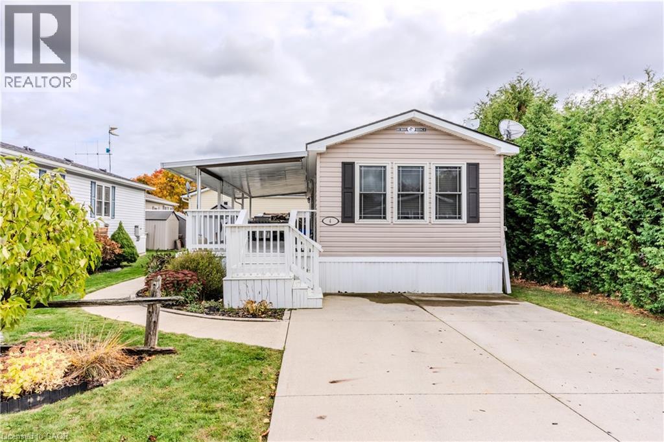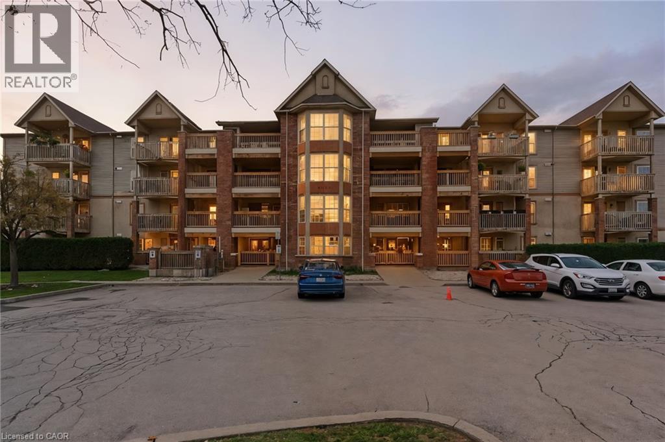3265 Palmer Drive
Burlington, Ontario
Perfect family home — an exceptional corner-lot property and the largest lot on the street. This lovingly maintained home features an updated white kitchen with quartz countertops and stainless steel appliances, perfect for everyday living and entertaining. The spacious layout offers 4 bedrooms and a fully finished basement complete with a stunning stone feature wall and cozy fireplace. Step outside to your private, fully landscaped backyard retreat, featuring mature greenery and a relaxing hot tub. With an attached garage and the advantage of a premium corner lot, this home combines comfort, style, and a rare outdoor oasis in a highly desirable Burlington neighborhood. Exterior entry to basement (temporarily closed) Move-in ready and filled with pride of ownership. (id:48699)
5227 Mulberry Drive
Burlington, Ontario
Welcome to 5227 Mulberry Drive, nestled in Burlington’s beautiful and mature Elizabeth Gardens neighborhood. This three-bedroom, two-bath bungalow is surrounded by quiet streets and lush, established trees, while still being close to schools, parks, shopping, and recreation. Recent updates include fresh paint and new flooring in the living, dining, and bedrooms, along with new windows in the bedrooms and bathroom. A seasonal sunroom off the dining room offers an abundance of natural light and a relaxing spot to enjoy much of the year. The finished basement is warm and comfortable with spray foam insulation, a cozy gas fireplace, and built-in surround sound, perfect for movie nights. A hobby room, workshop/storage space, laundry, three-piece bath, and large cold room add to the functionality. Step outside to the expansive backyard with endless potential and a hydro-wired shed. Parking is a breeze with a single-car driveway that fits up to three vehicles, offering both comfort and convenience. Other highlights include an owned on-demand hot water heater and durable 50-year shingles, adding peace of mind for years to come. Don’t miss this fantastic opportunity to own a well-cared-for home in a quiet, established neighborhood! (id:48699)
206 Rossmore Boulevard
Burlington, Ontario
Welcome to 206 Rossmore Boulevard, a charming and timeless residence located in the prestigious and highly sought-after neighborhood of Roseland. South of the Roseland Tennis Club, and on the on south end of quiet Rossmore just before Lakeshore Road. The quiet boulevard part of the street is steps to Sioux Lookout and Port Nelson Park on the lake for peaceful water access. Set on a beautifully landscaped lot spanning over 10,000 sq ft, this home combines classic curb appeal with thoughtful upgrades. Mature trees, a circular stone driveway, and inviting outdoor spaces, including a Wiarton Quarry Rock patio, koi pond, and private fenced yard, create a serene retreat just steps from the Lake. This 2-storey, 4-bedroom home offers over 3,100 sq ft of finished living space across all levels. Inside, you are welcomed by a warm foyer with wide plank floors leading to a bright living room and elegant dining room with custom window coverings. The family room, anchored by a wood-burning fireplace, and the kitchen with stainless steel appliances (new stove & fridge 2019, dishwasher 2020) make for the perfect blend of comfort and functionality. The kitchen offers clean design and a nice breakfast area overlooking the back yard. The peaceful large side yard is a Muskoka-like setting with quiet privacy and no neighbour views within South Rossmore. Upstairs, the primary suite and two additional spacious bedrooms provide comfort and natural light through upgraded windows (2019). The lower level features a finished recreation room and an additional bedroom, offering flexible living options for a growing family or guests.Recent updates include a new furnace and air conditioner (2019), new washer (2020) and dryer (2025), along with new windows (2019). Enjoy the serene lifestyle of this home with an easy walk to the lake, downtown Burlington, shops, schools, and minutes to bike trails along the waterfront. Schedule your private showing to experience the lifestyle this home has to offer. (id:48699)
3070 Rotary Way Unit# 401
Burlington, Ontario
Welcome to this beautiful penthouse-level condo located in the highly sought-after Alton Village community. This bright and spacious unit features an open-concept layout that seamlessly blends the living, dining, and kitchen areas — perfect for entertaining family and friends. The modern kitchen boasts granite countertops, a breakfast bar, stylish backsplash, ceramic tile flooring, under-valance lighting, and upgraded cabinetry. Enjoy elegant engineered hardwood flooring throughout the main living areas. Retreat to the serene primary bedroom featuring a striking Palladium window, a generous walk-in closet with custom built-ins, and easy access to a 4-piece bathroom. The convenience of in-suite laundry is included with a stacked washer and dryer in a dedicated laundry room. Step through sliding doors to your private, covered balcony offering beautiful views — an ideal spot for morning coffee or evening relaxation. This low-rise condo offers the perfect blend of comfort, style, and convenience in one of Burlington’s most desirable communities. (id:48699)
1204 Tavistock Drive
Burlington, Ontario
Welcome to this fabulous, updated bungalow located in the heart of the family-friendly Mountainside neighborhood! This charming home offers a spacious and inviting living area, complete with hand-scraped hardwood flooring and ceramics in kitchen & bathroom. The main level features three well-appointed bedrooms and an elegant four-piece bathroom with luxurious heated floors! The living room, with rich engineered flooring and California shutters, is perfect for entertaining. The kitchen and dining area overlook a generous sized, backyard oasis that features a gorgeous, rustic look, patterned concrete patio, gazebo, and serene landscaping ideal for relaxation or entertaining. Adding to its appeal, the home has a separate side entrance that leads to a super spacious open-concept lower level. This space includes a kitchenette, living and dining area, an office nook, and an additional bedroom with a full three-piece bathroom. The thoughtful layout is perfect for multi-generational living, providing both independence and convenience for extended family members. The single garage and long double driveway provide ample parking for all your needs. With Clarksdale Public school right across the street, and loads of shopping and highway access nearby, it will tick a lot of boxes! (id:48699)
3497 Upper Middle Road Unit# 305
Burlington, Ontario
Welcome to the sought-after Chelsea Building in Burlington’s desirable Headon Forest community. This immaculately maintained, sun-filled 2-bedroom, 2-bath corner unit boasts an impressive 1,317 sq. ft. of living space with a bright southwest exposure. Step inside to discover an inviting, carpet-free open-concept design- illuminated by a wealth of large windows, 9-foot ceilings, quality laminate flooring, and neutral paint throughout. The beautifully updated kitchen features quartz countertops, glass subway tile backsplash, stainless steel appliances, an under-mount sink, crisp white cabinetry, and a pantry. The breakfast nook with an oversized window comfortably seats four. A convenient pass-through with a quartz ledge opens into the dining room, which leads to a curved balcony providing private vistas of mature blue spruce and maple trees. The spacious living room offers 3 large windows and an electric fireplace, creating a warm and airy space. Its primary bedroom retreat includes a 4-piece ensuite and walk-in closet, while its second bedroom is ideal for guests, a home office, or den, complemented by a 3-piece bathroom. This home also features recent mechanical upgrades: AC (2024), dishwasher (2023), and furnace (2022). Enjoy the convenience of 1 underground parking space and a locker on the same level as the unit. The well-managed building has recently refreshed its foyer and hallways, and offers fantastic amenities: a party/meeting room, exercise room, car wash, and ample visitor parking. All this in an unbeatable location- just steps to plazas, schools, and parks, close to Millcroft Golf Course, and with easy highway access. This unit is a true treasure that promises an extraordinary living experience! (id:48699)
370 Martha Street Unit# 806
Burlington, Ontario
Stunning lake views from your unit in the nearly NEW Nautique downtown community! Right in the heart of Burlington’s downtown core and steps to the popular Spencer Smith Park and Burlington Pier. This 1 bed, 1 bath unit is the perfect home for anyone looking to enjoy unobstructed picturesque views of the lake and all the downtown area has to offer. This building has everything you could ask for in a condo. Outdoor pool, landscaped terrace, fitness room, private dining area, fire pits, yoga studio, fitness lounge and more! Feel secure with the 24 hour concierge/security in the building. Tenants will enjoy the convenience of in-suite laundry, the underground parking spot and extra large storage locker. No smoking & no pets as per condo restrictions. (id:48699)
2215 Tiger Road
Burlington, Ontario
Spacious, beautiful executive detached home back onto green space in the sought-after Millcroft neigbourhood. Steps to the excellent Charles R. Beaudoin elementary school, Taywood Park, golf course. Close to community centers, parks and all other amenities. 4 bedrooms, 3 bathrooms. Pot lights. High ceiling. High cabinets. Granite countertop. Hardwood floor. Carpet free. Inside entrance to garage and side entrance. Two fireplaces. Curved swimming pool for you to enjoy. Available Dec 1, 2025. Minimum one year lease. Tenant to pay in extra electricity, gas, water, water heater rental and tenant insurance. No smokers. Photo ID, employment letter, most recent two paystubs, income verification, full Transunion or Equifax credit report in PDF, complete Rental Application Form, and Ontario Residential Tenancy Agreement required offer. (id:48699)
5119 Cherryhill Crescent
Burlington, Ontario
Welcome to your dream home in South East Burlington. Location, location, 60 x 140 ft lot on ravine backing onto Appleby Creek. Fully fenced. This 4-level back split has 4 bedrooms and 2.5 bathrooms built in 1963, all copper wiring and updated plumbing. There is a 2-storey addition in 1992 with no basement, 2 bedrooms 2 full bathrooms, intended to be an in-law suite, seamlessly enhances living, connected, sharing the laundry room. Unique 2 homes! Total 6 bedrooms and 4.5 bathrooms. #1 home is 4 level side split with 4 bedrooms and 2.5 bathrooms and a crawl space. This eat in kitchen has been refaced in 2024 with quartz counter, sink, taps and lighting. There is a door to access the concrete patio deck and pool and barbeque with natural gas hookup. There are 2 fireplaces, wood burning (never used) and gas insert in the basement. Original oak hardwood flooring has been lovingly cared for. Main Floor living/dining room both have windows just installed, the huge bay window lets the sunshine in. Primary bedroom has a huge closet with 4-piece en-suite bathroom. The other bedrooms can access the gorgeous renovated main bathroom with pedestal soaker tub and separate glassed-in shower. Family room in basement has a 2-piece bathroom, crawl space storage, a workshop with bench and access to backyard with walk up stairs. #2 home is attached with incredible views of the backyard oasis from every window. There are 2 bedrooms, 2 full bathrooms, one has whirlpool bath, the second has a walk in shower with seat. Eat in kitchen sparkles with shaker style white cabinets (2022) quartz counters, and newer laminate plank floors. Access door to insulated garage and mudroom with storage and washer dryer shared to both houses. A sliding glass door to backyard and pool (liner 2024) hot tub (as is), patio with decks (2020), roof (2017), asphalt driveway (2023) and walkways redone. Ideal home business or in-law set up. Your dream has come true, looking for a two-family home. You found it! (id:48699)
2015 Cleaver Avenue Unit# 28
Burlington, Ontario
Welcome to this beautifully updated desirable Headon Forest 3 bedroom townhouse .Freshly painted a neutral colour.. The Kitchen cabinets have been recently re-faced with modern white shaker style doors. This kitchen sparkles with the crisp white ceramic tile backsplash, classic black appliances, and double black sink. The open concept Living dining area which has a large sliding glass door that leads to the patio. Enjoy 3 seasons on the private patio overlooking a quiet treed green space. All three finished levels have neutral laminate flooring. The 2nd floor offer 3 bedrooms the large primary bedroom has a private 2 piece ensuite, double closet doors, California Shutters, and bay window over looking the treed line area. With 2 more bedrooms both dressed with California Shutters and 4 piece main bath, it is the perfect space for a growing family. The basement area is finished just waiting for you to enjoy all of your family gatherings. This townhouse is close to all amenities shopping, restaurants, parks, and close to highways. Don't miss the opportunity to own in this family friendly neighbourhood. (id:48699)
4449 Milburough Line Unit# 4 Tamarack
Burlington, Ontario
Sharp home, move in condition, in Burlington’s highly desired Lost Forest Park with secure gated entry. Located just minutes from Memorial Park in the Village of Waterdown. 1 bed, 1 bath, Home features a spacious family room with an abundance of windows. Large eat-in kitchen with quality cabinetry, flooring, appliances, and plenty of room for dining. Off family room and kitchen is a walkout to a huge 36 X 10 covered deck. This is an End Unit, besides visitors parking, great when you have guests!! The monthly fee 838.58 includes land lease, maintenance of the park and systems and property tax. (id:48699)
4003 Kilmer Drive Unit# 402
Burlington, Ontario
Welcome to 402–4003 Kilmer Drive — a beautifully appointed condo offering over 1,000 sq. ft. of bright, open-concept living in one of Burlington’s most desirable communities. Step inside to find a spacious chef’s kitchen with ample cabinetry, a breakfast bar, and open sightlines to the living and dining areas — perfect for entertaining or relaxing at home. The primary bedroom features a 4-piece ensuite and generous closet space, while the second bedroom and additional full bathroom offer excellent versatility for guests or a home office. Enjoy the convenience of in-suite laundry, a large private balcony, and 1 owned underground parking space plus a locker for extra storage. Located in a prime Burlington location, just minutes to shopping, parks, trails, highways, and GO Transit — this home offers the perfect blend of comfort, functionality, and modern lifestyle. (id:48699)

