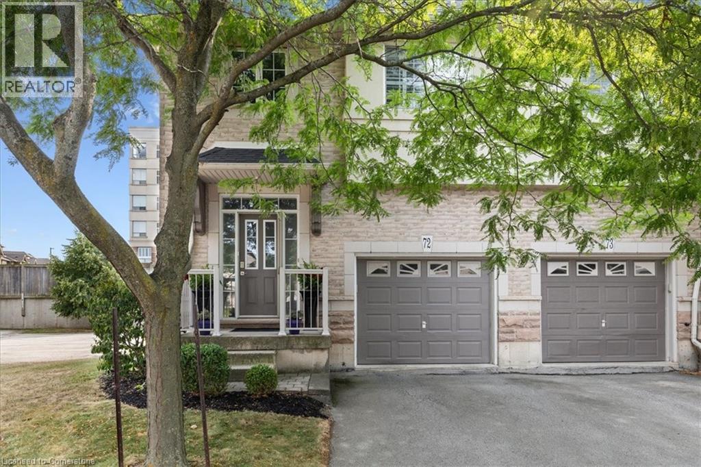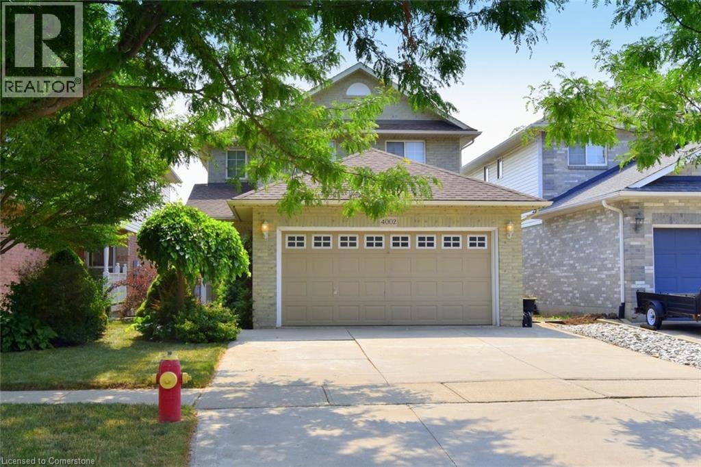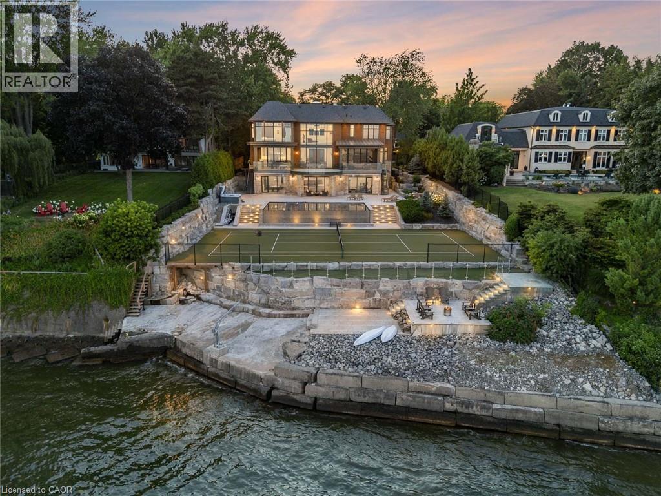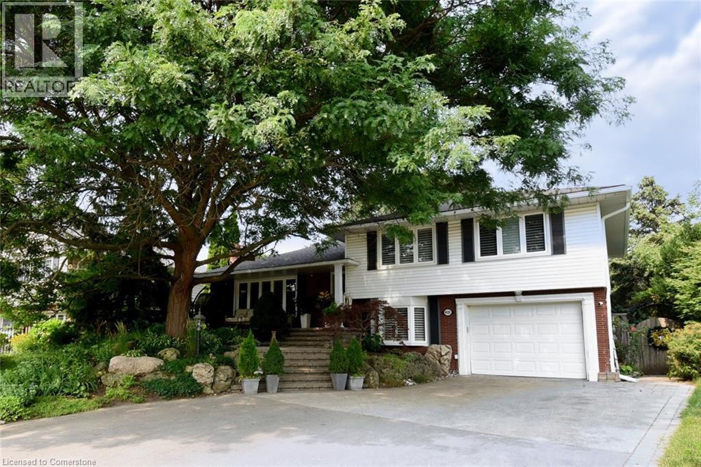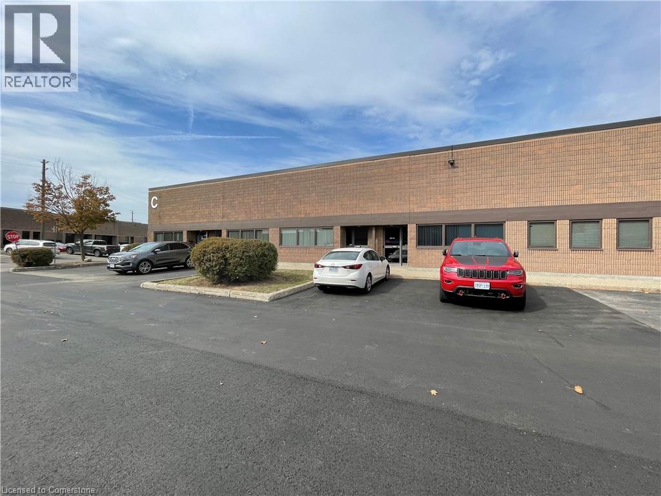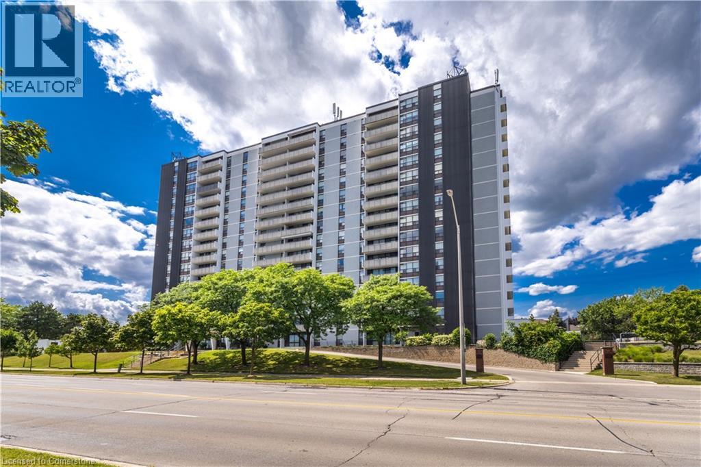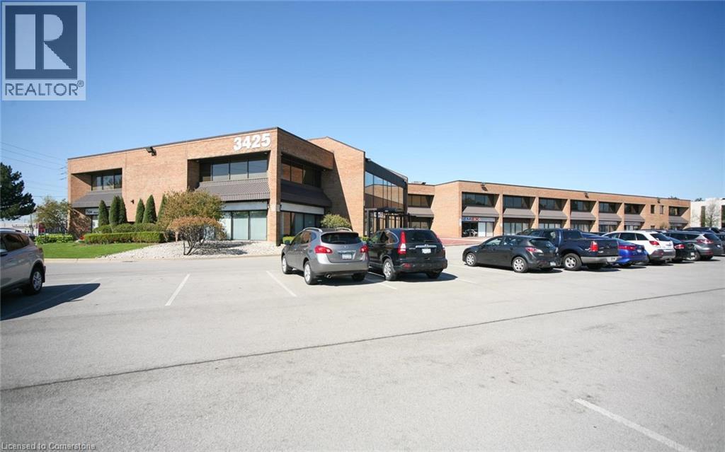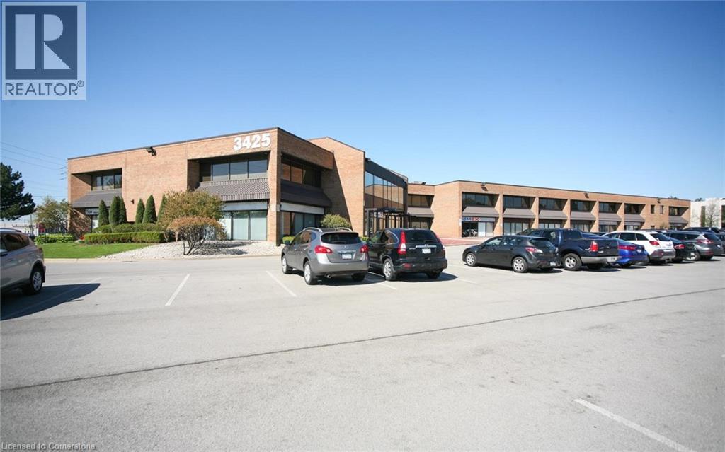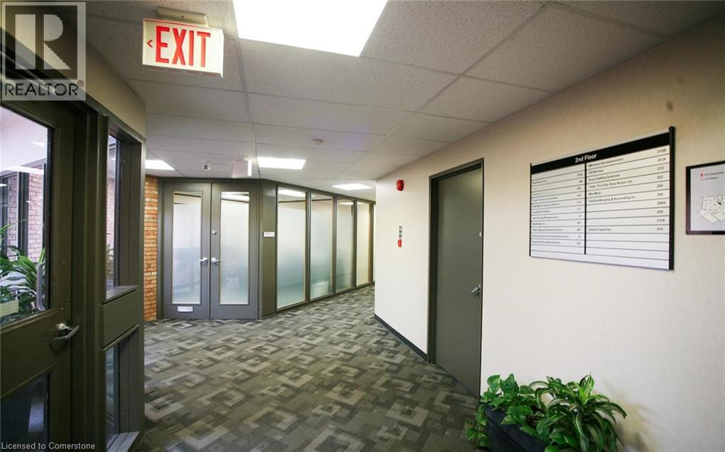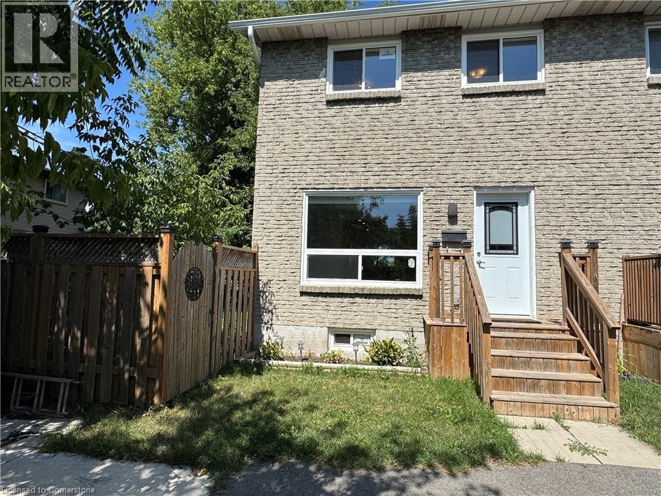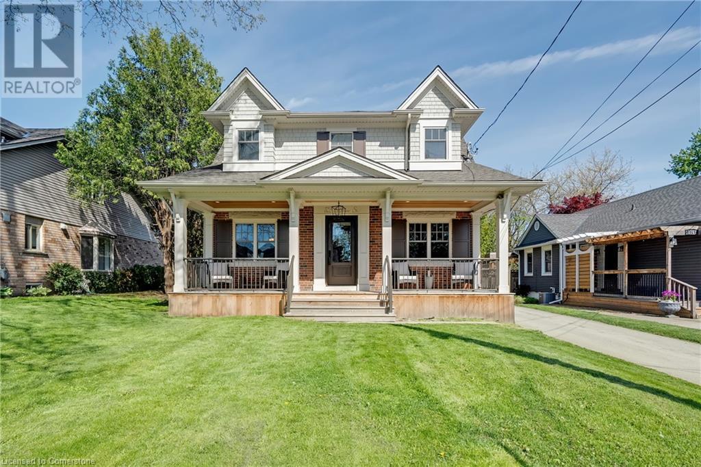5080 Fairview Street Unit# 72
Burlington, Ontario
Welcome to Unit 72 at 5080 Fairview Street—an exceptional 2-bedroom, 2-bathroom end-unit freehold townhome with a versatile den/office space, located in Burlington’s desirable Pinedale community. Bright and functional, the open-concept main floor features 9-ft ceilings, hardwood flooring, a cozy gas fireplace, and a welcoming layout. The eat-in kitchen is equipped with stainless steel appliances, peninsula seating, a pantry, and a bay window with built-in bench storage—perfect for casual dining and added functionality. Walk out from the living/dining area to a private, low-maintenance backyard—perfect for relaxing or entertaining. Upstairs, discover 2 generous bedrooms with vaulted ceilings, a 4-piece bath, a large primary suite with his-and-hers closets and den/office space. Enjoy the convenience of an insulated garage, powder room at the entry, and ample storage. With a striking 18-ft ceiling in the foyer, this home is filled with natural light and character. Situated across from the Appleby GO Station and just minutes to the QEW, top-rated schools, shopping, parks, trails, and the lake—this home is ideal for families, commuters, or investors alike. Freehold ownership with a low monthly fee of $179.41 covering snow removal and lawn care. This is easy, low-maintenance living in one of Burlington’s most connected and family-friendly neighbourhoods! (id:48699)
4002 Jarvis Crescent
Burlington, Ontario
Welcome to 4002 Jarvis Cres. Located in the sought after Millcroft neighbourhood. Built by Mattwood. 1820 sq ft. 4 spacious bedrooms. 2 1/2 bathrooms. Living Room with laminate floors. Dining room with gas fireplace. Large kitchen with breakfast bar; ample cupboard space. Lower level has a finished recreation room with home theatre and laminate flooring. Laundry and utility room. Updates: Furnace (2019). Central air (2020). Roof (2013). Insulation (2013). Double car garage and concrete driveway. Fenced yard with deck. Minutes from highways, walking distance schools, shops and parks. (id:48699)
140 Secord Lane
Burlington, Ontario
The Haven. A rare waterfront estate on a private laneway in South Burlington. Set on nearly ¾ of an acre with 103 ft of shoreline and full riparian rights, this property offers privacy, direct lake access, 11,417 Sq ft of living space and a lifestyle that feels like a luxury resort without leaving home. Inside, the lake takes centre stage. Floor to ceiling windows in the great room frame the view, anchored by 22-foot ceilings, a dramatic full-height stone fireplace, and a skylight that floods the space with light. A second living room provides another place to unwind, while a private office with 18-foot beamed ceilings and a stone feature wall inspires focus. Designed by architect David Small and built by Rock Cliff Custom Homes, this home is a masterclass in craftsmanship and elegance. Details like radiant heated floors throughout and a heated driveway ensure year-round comfort. Three outdoor terraces extend the living space. One includes a full outdoor kitchen with built-in BBQ, fridge, and bar sink; another is heated and screened for cooler nights. An additional custom stone patio sits at the water’s edge. The backyard is a showstopper. An infinity edge pool appears to spill into the lake, while a private tennis court adds to the resort feel. Inside the kitchen features a large quartz island, Sub- Zero, Miele, and Wolf appliances, and custom cabinetry. A generous mudroom and main-floor laundry offer everyday function. Upstairs are four bedrooms, each with its own ensuite. The primary suite enjoys panoramic lake views, a spa-like ensuite, and a custom dressing room with center island. A second laundry room is also on this level. The walk-out lower level includes a lounge and bar, wine cellar, golf simulator, gym with lake views, sauna, tiered theatre, guest suite, and 3 additional bathrooms. An oversized 4-car tandem garage completes the home. Just minutes to downtown Burlington and a short drive to Toronto and Niagara, this is lakeside living without compromise. (id:48699)
4131 Lorraine Crescent
Burlington, Ontario
Welcome to Shoreacres—one of Burlington’s most sought-after neighbourhoods near the lake and vibrant downtown. This beautifully updated family home delivers space, warmth, and lifestyle with over 3,200 sq ft of finished living. Multiple living areas flow from a sunlit living room with fireplace to a formal dining space, a crisp white kitchen with stainless appliances, and a cozy family room with walkout to a deck . Upper levels offer four spacious bedrooms, while the bright lower level features a second double-sided fireplace, full bath, rec room, games room and/or guest bedroom —perfect for in-laws or teens. The oversized laundry/mudroom with outdoor access adds everyday ease. But the real showstopper? A backyard oasis with pool, patio, and raised deck—ideal for entertaining or relaxing. Mature trees, lush gardens, and total privacy make this space unforgettable. Walk to top schools, parks, lakefront trails and more. This is more than a house. It’s the one your family’s been waiting for! (id:48699)
5035 North Service Road Unit# C-4
Burlington, Ontario
Nice clean unit suitable for many service commercial type business. Taxes, Maintenance, Insurance estimated to be $4.30 per square foot per annum. 12'x12' Drive in door. 600 volt 3 phase hydro and has sprinklers. Office configuration is 2 private a kitchenette and some open work space, all with heating and air conditioning. (id:48699)
2055 Upper Middle Road Unit# 805
Burlington, Ontario
Bright & Spacious 2 Bedroom + Den Condo with Stunning Lake & City Views! Welcome to this beautifully appointed 2-bedroom + den, 2-bathroom condo featuring 1,197 square feet of open, sun-filled living space. Sweeping southern exposure, all-day natural light, and unobstructed views of the Burlington’s skyline and Lake Ontario in every room. Inside, you’ll find open concept living/ dining room, a bright kitchen with space for a dinette, two generous bedrooms, a versatile den perfect for a home office or guest room, two full bathrooms, a separate in-suite laundry room, and ample storage throughout — all designed for comfortable, functional living. Ideally located close to all amenities, shopping, public transit, major highways, and within walking distance to everyday essentials — this condo features the perfect blend of convenience, comfort, and lifestyle. Residents also enjoy access to spectacular amenities, including two fitness centres, a tennis court, library, games room, workshop, craft room, guest suite, and an outdoor pool (currently under construction). Whether you’re looking to stay active, get creative, or simply relax, there’s something here for everyone. (id:48699)
1401 Plains Road E Unit# 26
Burlington, Ontario
This WELL MAINTAINED 2-bedroom, 2+1 bathroom 3-storey condo offers a 10++ LOCATION. This is a great layout with main floor foyer and walk up to the main living area with large spacious Liv. Rm offers plenty of natural light and is perfect for family nights at home or entertaining. The Open concept Kitch and Din Rm offers walk-out to your own private balcony. The Lg Kitch offers plenty of cabinets and counter space including a peninsula with extra seating. This level is complete with the convenience of a 2 pce powder rm. Upstairs, you will find a great master retreat w/double closet and 4 pce ensuite. This floor also offers another spacious bedroom and a 4 pce bath and best of all the convenience of upper laundry. The location is IDEAL everything is minutes away, hwy, Burlington GO Station, Mapleview Mall, groceries, restaurants, groceries, IKEA, Lake Ontario and many beautiful parks and trails. This home is perfect for empty nesters & first time home buyers offering plenty of space and close to EVERYTHING!!! (id:48699)
3425 Harvester Road Unit# 202
Burlington, Ontario
Beautiful multi-tenant, two-storey office/commercial building. Updated HVAC, parking lot and roof. Plenty of parking (approx. 195 surface space). Excellent location, close to the QEW. (id:48699)
3425 Harvester Road Unit# 203a
Burlington, Ontario
Beautiful multi-tenant, two-storey office/commercial building. Updated HVAC, parking lot, and roof. Plenty of parking (approx. 195 surface spaced). Excellent location, close to the QEW. (id:48699)
3425 Harvester Road Unit# 202 & 203a
Burlington, Ontario
Beautiful multi-tenant, two-storey office/commercial building. Updated HVAC, parking lot and roof. Plenty of parking (approx. 195 surface spaced). Excellent location, close to the QEW. (id:48699)
1212 Guelph Line Unit# 4
Burlington, Ontario
Welcome to this beautifully renovated 3-bedroom townhome in one of Burlington's most sought-after neighborhoods! The open-concept main floor features a spacious kitchen with a large island that extends to create a convenient eat-in area, perfect for both family meals and entertaining. Step outside to enjoy the generous backyard, complete with a lush green space and a concrete patio—ideal for hosting guests or letting the kids run around. Located within walking distance to top-rated schools, shopping, and with quick highway access, this home truly offers the best of Burlington living! (id:48699)
1153 Bellview Street
Burlington, Ontario
Welcome to your dream home nestled on a quiet tree lined street that offers the lifestyle of downtown Burlington living, on one of Burlington’s best kept secrets! Just steps from the lakefront, with endless dining and entertainment options, and proximity to highway access, Mapleview Mall, public transit, and schools, this home offers the perfect blend of convenience and tranquility. Set in a mature, well-established area, this property is ideal for both growing families and those looking to downsize without compromising on space or comfort. Step inside to discover a beautifully updated kitchen, featuring stainless steel appliances, stunning granite countertop island, and ample cabinetry – a true centerpiece for gatherings and everyday living. Multiple living areas throughout the home ensure everyone has their own space to relax, work, or entertain. Upstairs, the spacious primary bedroom is a peaceful retreat, complete with dual walk-in closets. Two additional bedrooms offer generous layouts and share a thoughtfully designed Jack and Jill bathroom, perfect for siblings or guests. On the lower level, you find a guest bedroom, luxurious 3 piece bathroom, and a walk-in closet – ideal for extended family or visiting friends. Outside, escape to your private backyard oasis. Whether you're lounging by the inground saltwater pool, enjoying the sunshine on the spacious deck, or unwinding in the beautifully landscaped greenspace surrounded by mature trees and lush gardens, this outdoor haven is perfect for summer living and entertaining. This home effortlessly combines functionality, charm, and location – an opportunity not to be missed in downtown Burlington. (id:48699)

