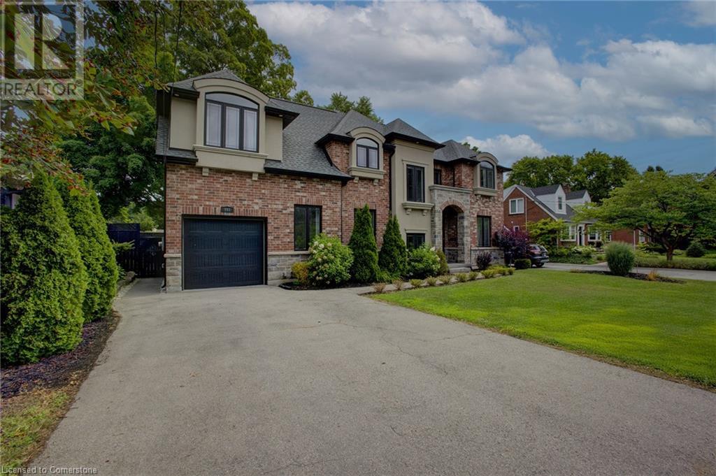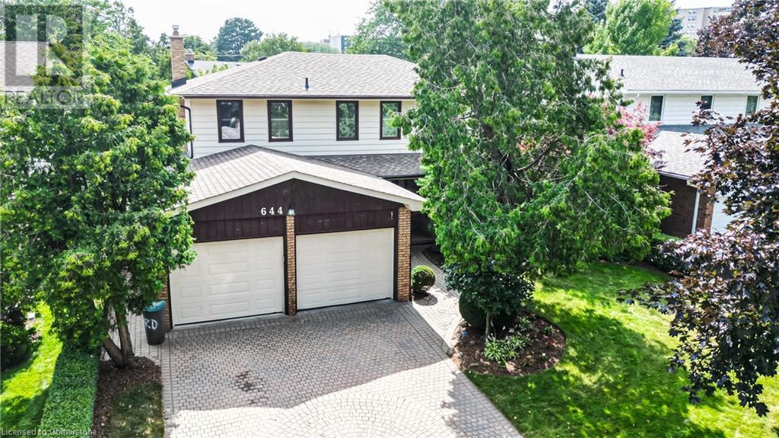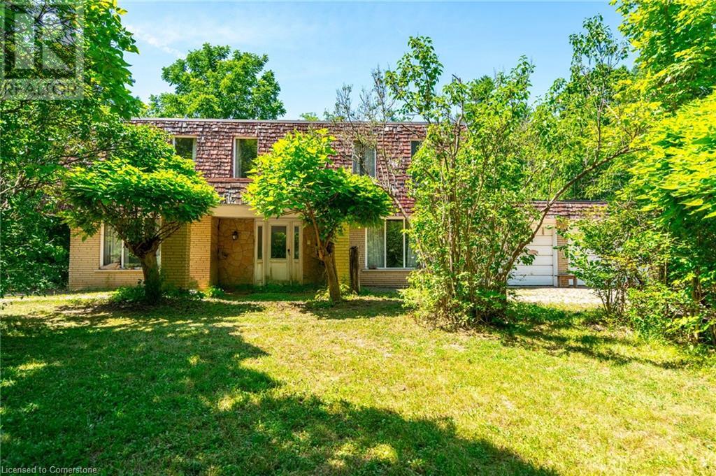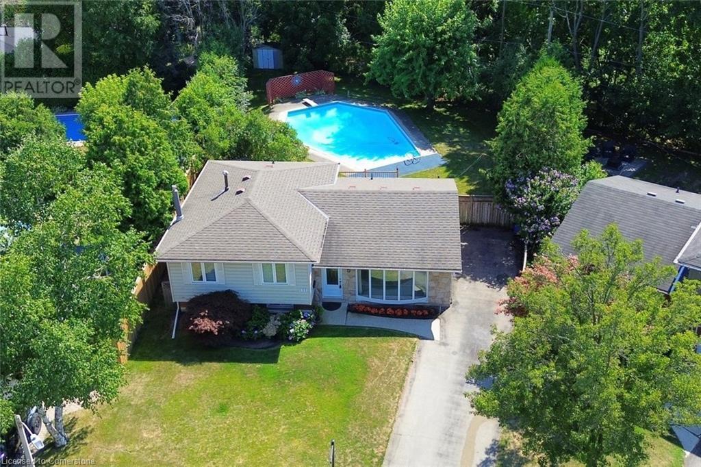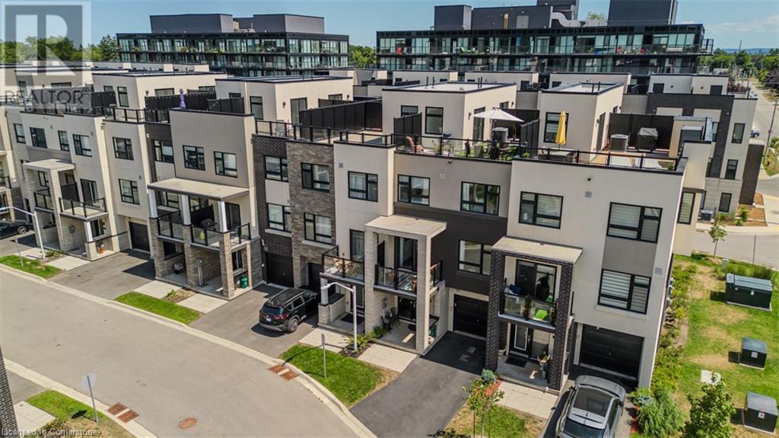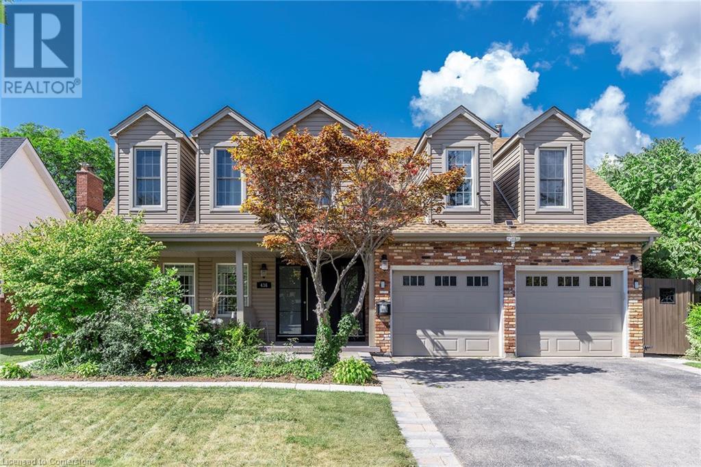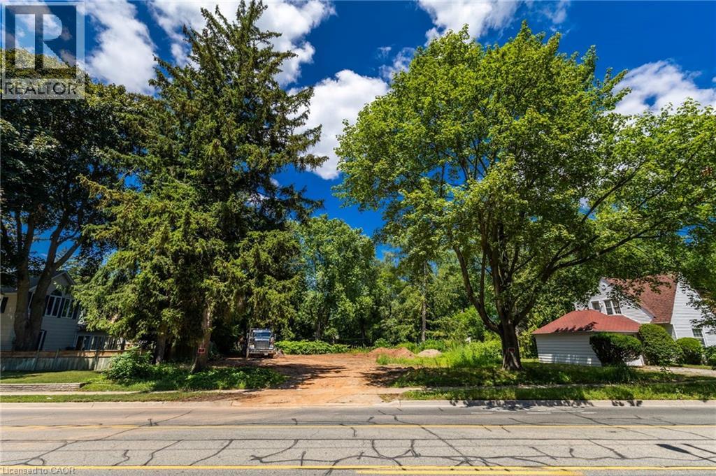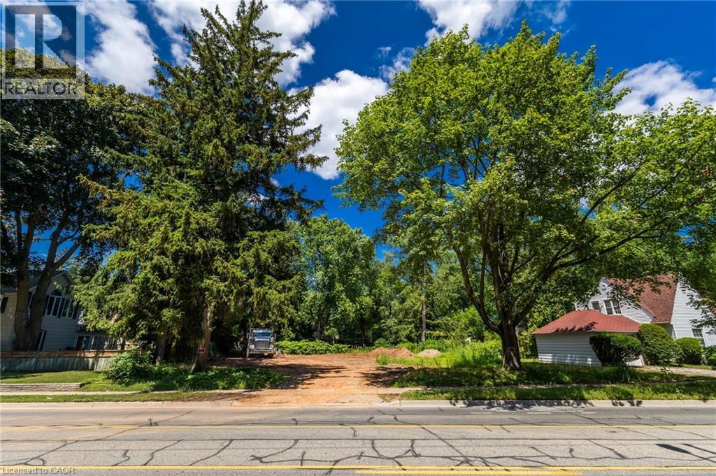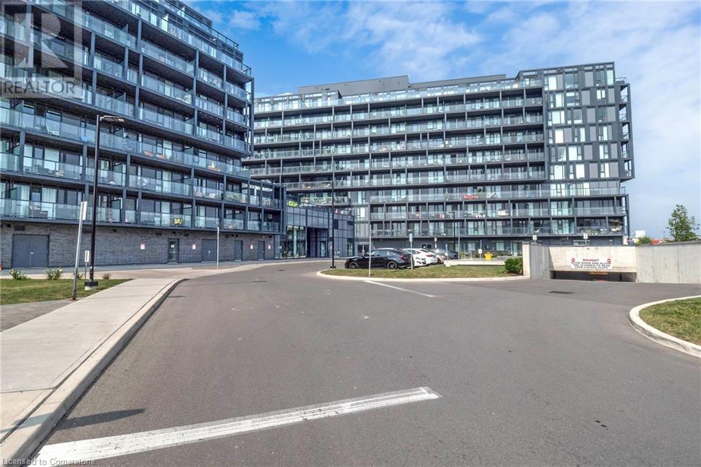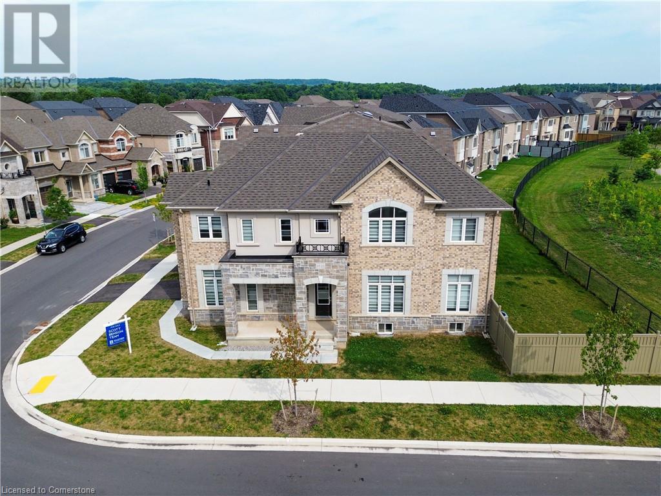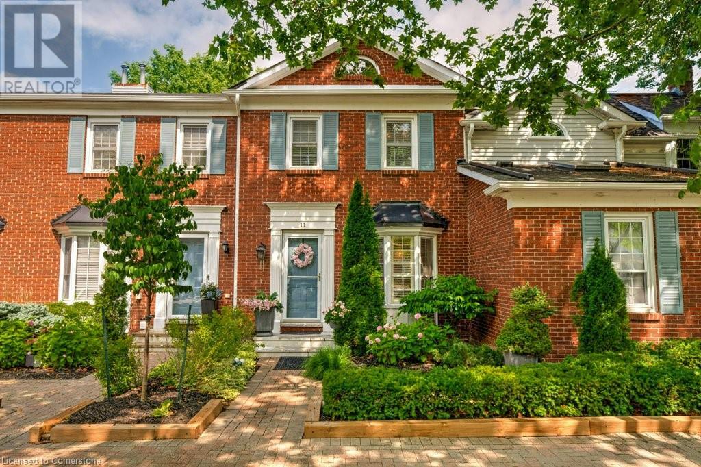991 Glenwood Avenue
Burlington, Ontario
Welcome to this beautifully crafted custom-built home, ideally situated in one of the area's most sought-after school districts. Offering a spacious and thoughtfully designed open-concept layout, this home is perfect for modern family living and entertaining. The main level features a bright and airy living space with seamless flow between the kitchen, dining, and great room areas. The upper floor with large primary and ensuite is the perfect place to relax. Two additional bedrooms, an office nook, and laundry complete the upper level. The fully finished basement adds incredible versatility with two additional bedrooms—ideal for guests, extended family, or a home office setup. Located just minutes from top-rated schools, scenic parks, a vibrant marina, and a variety of shops and restaurants, this home offers the perfect blend of lifestyle and location. Don’t miss this rare opportunity to own a custom residence in a truly exceptional neighbourhood! (id:48699)
644 Donna Court
Burlington, Ontario
Beautiful original owner home. 4+1 bedrooms, 3 1/2 bathrooms. Lovingly maintained and updated. On one of south Burlington's most desireable courts where pride of home ownersip shines. Serene neighbourhood close to Go station, trains and buses, Burlington Mall, schools, parks, cycling and walking paths. Graciously landscaped from 4 car paving stone drive and front yard to lush, fenced backyard featuring a huge composite deck and large retractable awning. Quality is evident as soon as you walk through the recent high end door system with multi-point locking system into the inviting foyer. The main floor features a modern kitchen with quartz counter tops with sliding doors to the backyard, bright family room with a Napoleon gas fireplace and sliding doors to the backyard as well as spacious separate dining room and huge living room. Oversize two car garage with entry to large main floor laundry room/mud room. All rooms have gleaming hardwood floors including oak stairs to the second floor. The second-floor features four spacious bedrooms, including primary bedroom with walk-in closet and inviting ensuite bath. The lower level is tastefully finished with a huge rec room, 5th bedroom, 3 piece bathroom and tons of storage space, upgraded electric 2025. The entire home has been freshly painted quality paints and with current colour palette for your enjoyment. Don't miss out on this great home. All sizes approximate and irregular. All measurements approximate and irregular. (id:48699)
6746 Appleby Line
Burlington, Ontario
Welcome to this peaceful 7.6-acre retreat, featuring a spacious 3,000 square foot, four-bedroom home with endless potential. Whether you’re looking to renovate to your own tastes or start fresh and build the home of your dreams, this property offers the perfect canvas. Situated on city water, this rare opportunity combines the best of rural charm with the convenience of city utilities. A picturesque, winding driveway leads you through the trees to a paved area in the back – Ideal for adding a large shop, guest house, or additional outbuildings. Enjoy the tranquil beauty of the surrounding wooded landscape, complete with a gently running creek and a walking trail that encircles the property – perfect for nature lovers, hobby farmers or those seeking a quiet lifestyle. The existing home is structurally sound and full of character but would benefit from updates and renovations to truly shine. Don’t be TOO LATE*! *REG TM. RSA. (id:48699)
552 Hull Court
Burlington, Ontario
Rare opportunity to own this meticulously maintained split-level home, lovingly cared for by its original owner since 1967. Located on a quiet court in desirable South Burlington, within the sought-after Nelson High School catchment, this property sits on a private, pie-shaped ravine lot featuring a beautiful backyard oasis complete with an in-ground pool—perfect for entertaining. The home offers spacious principal rooms, ideal for family living and gatherings. While move-in ready, it also presents a perfect canvas to add your personal touch. Updates include most windows and a new furnace (2025). Situated in a family-friendly neighbourhood close to parks, schools, and amenities, this is a rare find in an exceptional location. (id:48699)
1121 Cooke Boulevard Unit# 28
Burlington, Ontario
Welcome to this beautifully designed modern 3-storey townhome, perfectly located just minutes from the lake, downtown Burlington, parks, schools, and convenient transit options including the GO Station. Nestled in a quiet, family-friendly enclave, this pet-friendly home offers the ideal balance of comfort, style, and functionality—perfect for growing families, young professionals, or anyone looking to enjoy the best of Burlington living. One of the rare highlights of this unit is the 2-car private driveway—a unique feature that only two homes in the entire complex enjoy, providing unmatched parking convenience for your family and guests. Step into a bright and welcoming front entry with a convenient 2-piece powder room, perfect for guests. The second level showcases a seamless open-concept layout, ideal for both everyday living and entertaining. Wide plank laminate flooring flows throughout the spacious living and dining areas, where large windows and a walkout to your private balcony flood the space with natural light. At the heart of the home, the contemporary kitchen is sure to impress—featuring quartz countertops, stainless steel appliances, custom cabinetry, a stylish stacked tile backsplash, and a large island with breakfast bar, built-in microwave, and dishwasher. Upstairs, you’ll find a bright and airy primary retreat complete with a 3-piece ensuite boasting an oversized quartz vanity, porcelain tile floors, and a sleek stacked-tile walk-in shower with a glass door. An additional well-sized bedroom and a 4-piece main bath—with matching finishes and a tub/shower combo—offer the perfect layout for a growing family, guests, or a home office. Top it all off with a private rooftop terrace offering pond views and a glass railing—an ideal space to relax, dine, or entertain under the open sky. Whether you're looking for your first home or a stylish, low-maintenance space for your family, this thoughtfully designed townhome checks all the boxes. (id:48699)
436 Goodram Drive
Burlington, Ontario
EXECUTIVE 4+2 Bdrm, 3.5 Bth with an IN-LAW offering almost 4000 sq ft of living space in PRESTIGOUS Shoreacres on a spacious corner lot. Approx. Enjoy morning coffee or an evening wine on your covered front porch. Prepare to be WOWED when you enter this beautifully updated home. The open concept Liv Rm & Din Rm are perfect for entertaining. The Kitch is a chef’s dream with plenty of cabinets, quartz counters, S/S appliances, large centre island w/additional seating and modern tiled backsplash and opens to the Fam Rm w/FP for cozy nights at home or family gatherings & bonus backyard access. The main flr is complete with the convenience of 2 pce bath and spacious mud rm/laundry. The upstairs offers 4 spacious beds, master w/spa like ensuite and an additional 5 pce bath. It does not stop there the legal basement unit w/separate entrance is perfect for in-laws, older kids still at home or a rental to supplement the mortgage. This unit offers almost 1400 sq ft w/Fam Rm, Kitchen, 2 beds and a 3pce bath. The backyard oasis has been professionally landscaped and has plenty of room for a pool. This home is close to ALL conveniences including Paletta Park, GO train and HWY access and checks ALL THE BOXES!!! DO NOT MISS THIS BEAUTY! BONUS: Solar-powered hydro (main flr), brand new 42 Fiberglass door with 3 point locking system for added security, new furnace & heat pump/23, roof/18. (id:48699)
6353 Mcniven Road
Burlington, Ontario
Welcome to this stunning architect-designed home nestled in the enchanting village of Kilbride, where modern elegance meets the tranquility of nature. This unique property is a true sanctuary, offering an exceptional blend of comfort, style, and functionality, making it the perfect retreat for discerning buyers. With an abundance of windows throughout the home, the connection to the outdoors is palpable. Experience the beauty of the forested landscape, creating a peaceful backdrop for everyday living. The thoughtful design allows natural light to flood every corner, enhancing the inviting atmosphere. This home features a distinctive layout that sets it apart from the ordinary. The vaulted ceilings in the main living areas amplify the sense of space and grandeur, while the design promotes an effortless flow between the kitchen, dining, & living spaces. The thoughtfully designed main floor boasts a primary bedroom suite complete with an ensuite bathroom, ensuring privacy & comfort. Enjoy the ease of single-level living with the added bonus of a second primary bedroom on the lower level, which features a walkout to the picturesque yard. Culinary enthusiasts will love the oversized kitchen, meticulously renovated in 2017. Equipped with modern appliances, ample counter space, & an abundance of cabinetry, this kitchen is perfect for cooking up culinary masterpieces or entertaining guests. Dive into relaxation with your very own saltwater pool, surrounded by lush greenery. Enjoy leisurely afternoons soaking in the sun or hosting memorable gatherings with family and friends. The serene ambiance and natural beauty create a private paradise right in your backyard. The property includes a spacious three-bay garage, providing plenty of room for vehicles, recreational equipment, and additional storage. This is perfect for hobbyists or those needing extra space for their collections. Surrounded by a stunning forested property, this home is a haven for nature lovers (id:48699)
2381 Lakeshore Road
Burlington, Ontario
Looking to build your dream home on Lakeshore Road, then look no further. An incredible opportunity awaits to create a custom home tailored perfectly to your needs. This beautiful Lakeshore Road property, framed by mature trees, offers 49 feet of frontage and a depth of 120 feet. Ideally located near top-rated schools, everyday amenities, and just a short walk to the vibrant downtown core. All municipal services are available, including city water, sewer, hydro, and natural gas. Looking for more frontage? The adjascent property 2379 Lakeshore Road must be purchased as a package deal. Both can be merged to obtain a total of 99 feet of frontage. Don’t miss this rare chance to secure a prime building lot in one of the area’s most desirable locations. (id:48699)
2379 Lakeshore Road
Burlington, Ontario
Looking to build your dream home on Lakeshore Road, then look no further. An incredible opportunity awaits to create a custom home tailored perfectly to your needs. This beautiful Lakeshore Road property, framed by mature trees, offers 49 feet of frontage and a depth of 120 feet. Ideally located near top-rated schools, everyday amenities, and just a short walk to the vibrant downtown core. All municipal services are available, including city water, sewer, hydro, and natural gas. Looking for more frontage? The adjacent property 2381 Lakeshore Road must be purchased as a package deal. Both can be merged to obtain a total of 99 feet of frontage. Don’t miss this rare chance to secure a prime building lot in one of the area’s most desirable locations. (id:48699)
3210 Dakota Common Unit# A814
Burlington, Ontario
Welcome to Valera Condo A814. This corner East-facing unit features 3 bedrooms, 2 baths, 1 premium P1 parking. Enjoy ample natural light through the floor-to-ceiling windows, 9 Foot Ceiling, offering beautiful unobstructed views and stunning sunsets. With a total living space 1026 of square feet, including 919 square feet indoors and a 107 square foot balcony, this condo offers a spacious and bright environment. The unit boasts newer, modern finishes with over $15000 worth of upgrades ,Marble backsplash, and a microwave over the stove. The kitchen features Whirlpool stainless steel appliances. All 3 Bedrooms comfortably accommodate queen-sized beds. Smart features allow keyless access to the home and amenities, as well as temperature control from anywhere via smart thermostats. Enjoy hotel-like amenities, including a rooftop pool, gym, BBQ area, sauna & steam room, party/meeting room, and 24-hour security. Ideally located near high-ranking schools, shopping/restaurants, public transit, and easy access to Highway 407 & QEW, this condo offers a convenient and luxurious lifestyle. (id:48699)
3131 Goodyear Road
Burlington, Ontario
Incredible Value in Prime Alton Village Located on a premium corner lot that backs directly onto a child and dog friendly park, this spacious 4-bedroom two-storey home offers outstanding value in one of Burlington's most desirable neighbourhoods. A bright and cheerful great room creates the perfect hub for everyday living and entertaining - a warm, family-friendly space you'll love spending time in. The main floor also features an inviting office or library, ideal for working or studying from home. Light, neutral finishes throughout create a bright, timeless interior that's easy to make your own. Upstairs, you'll find a thoughtfully designed layout with a convenient second-floor laundry area, a spacious primary bedroom with its own ensuite, plus three additional generously sized bedrooms and a second full bathroom perfect for family living. The fully finished basement includes a full bathroom, adding flexible living space for guests, recreation, or extended family. With its unbeatable location, functional layout, and stylish touches, this home is a rare opportunity in Alton Village and the one of the best values currently on the market. (id:48699)
1280 Maple Crossing Boulevard Unit# 11
Burlington, Ontario
Very Pretty 1+1 Bedroom, 2 Bath Townhome a short stroll from the Lake & Downtown Burlington. Welcome to the Charming Community of Maple Crossing, a private enclave of beautiful brick Townhomes surrounded by mature trees & plush gardens. This lovely updated Townhome with both front & backyard Terraces is a must see!! Spacious Open Concept Main Floor with luxurious vinyl wood plank floors, updated Kitchen, spacious Great Room w/Vaulted Ceilings. Skylights & stunning white Ledgestone Fireplace Feature wall. New York Loft Style Primary Bedroom w/vaulted ceiling, skylights, His & Hers Closets and Luxe 3pc Ensuite Bath with oversized Walk-In Glass Shower. Sparkling white eat-in Kitchen with quartz counters, white Steel Appliances, luxury vinyl plank floors, Breakfast Bar & cozy Dining Nook with bay window. Fully finished Basement offers additional bright comfortable living space & features a spacious Family Room which could also double as a Bedroom or Guest space. Freshly painted Pure White with lush new wall to wall Berber carpet & an updated 3pc Bath w/sumptuous clawfoot Soaking Tub. Generous private backyard Terrace fully enclosed with new fencing & gate walk-out to the well kept grounds. Two Exclusive Parking Spaces right outside your front door. The Condo Corp. looks after Landscaping & Snow Removal in this quiet Townhome complex. Mature, friendly neighbours are there to help when asked. Perfect for those who desire a lock & leave lifestyle. Walk to Burlington's Waterfront, unique Downtown Shops & Restaurants, Mapleview Mall, Theatre, Art Gallery & More! Easy Transit, GO & Highway access. Low condo fee. Don't miss this one! Just move-in & start living a carefree Downtown lifestyle today! (id:48699)

