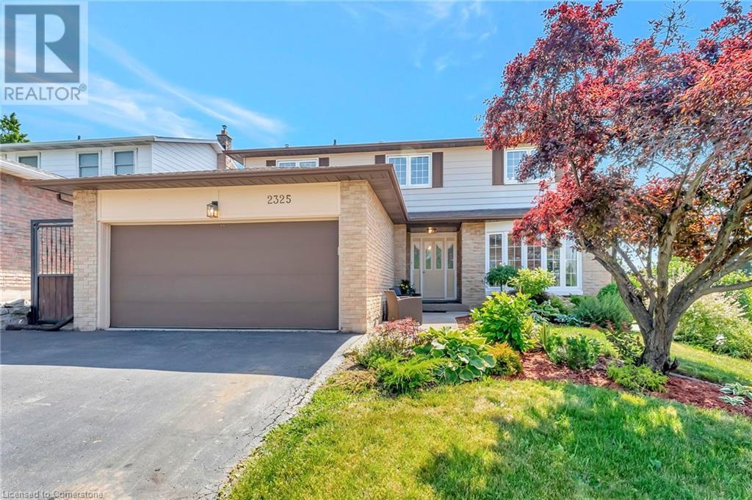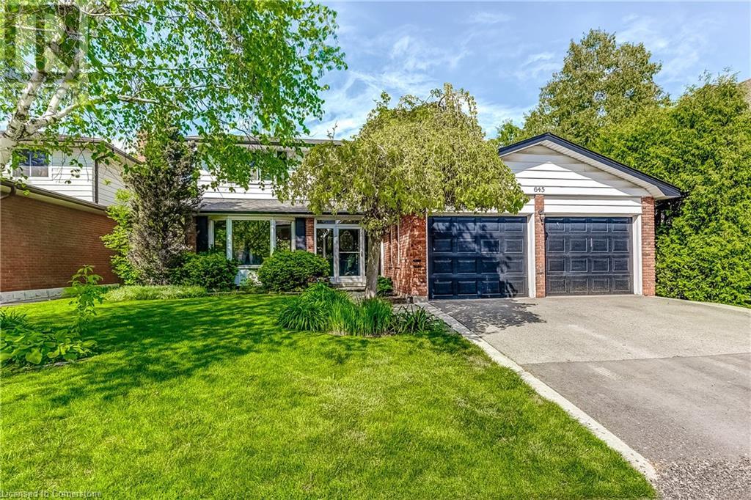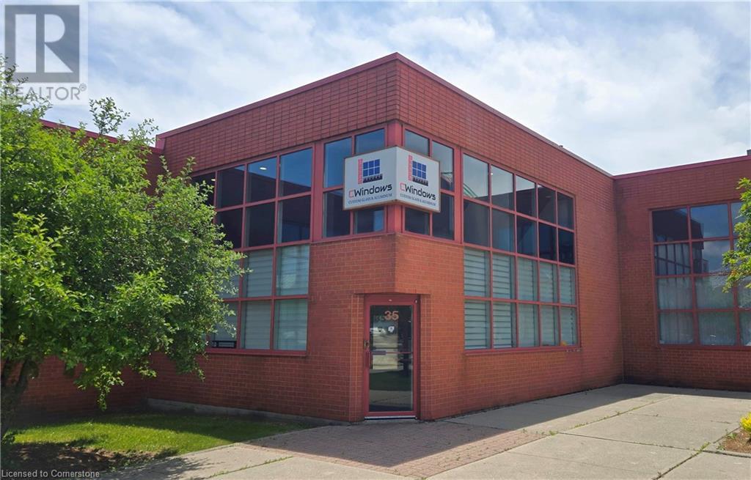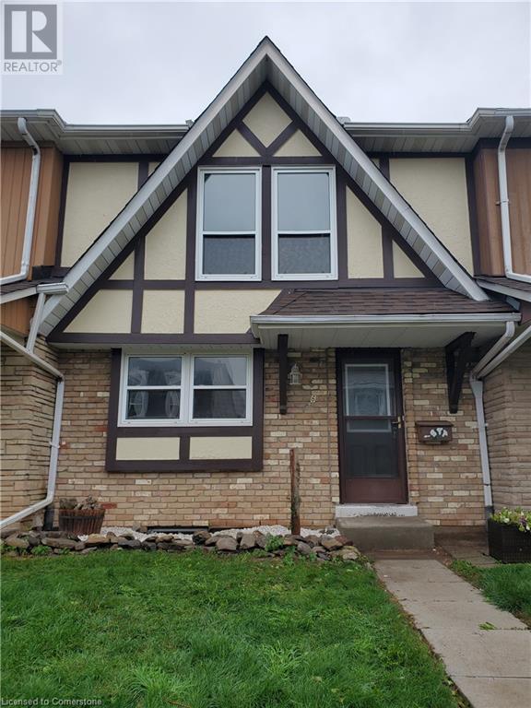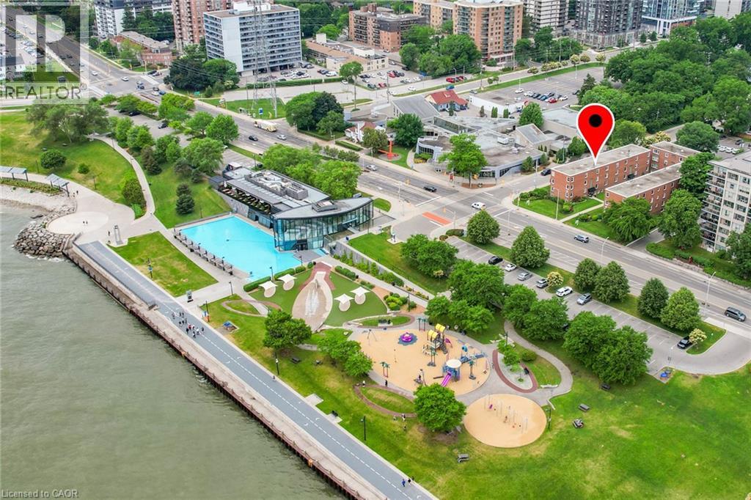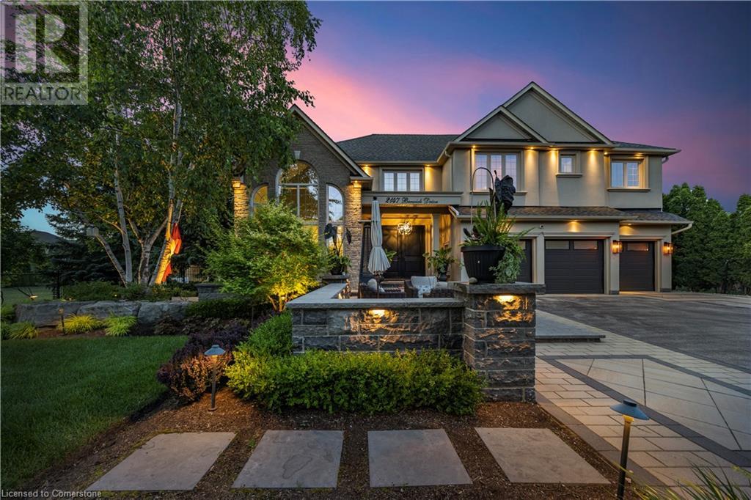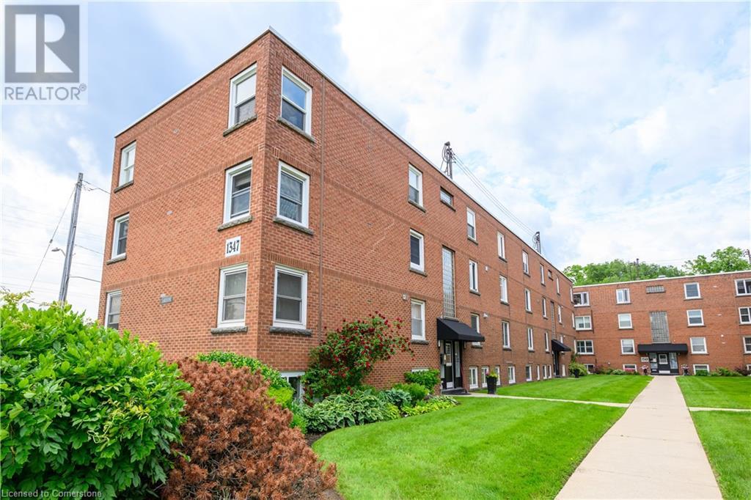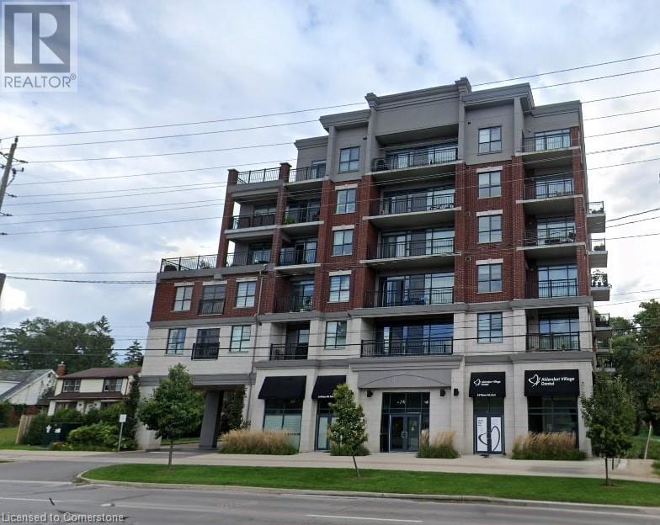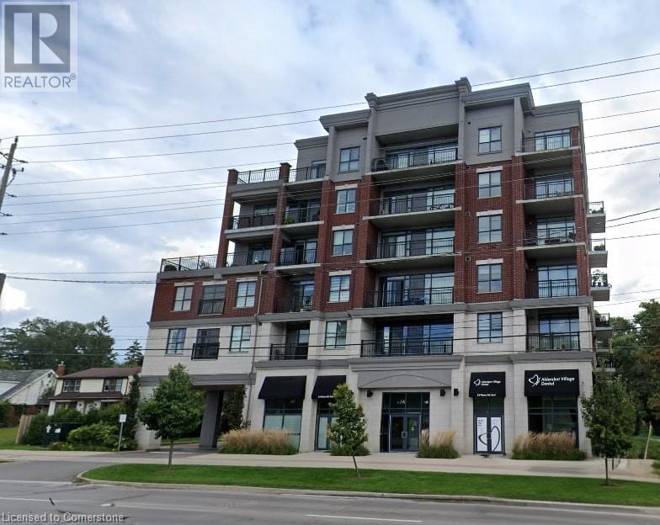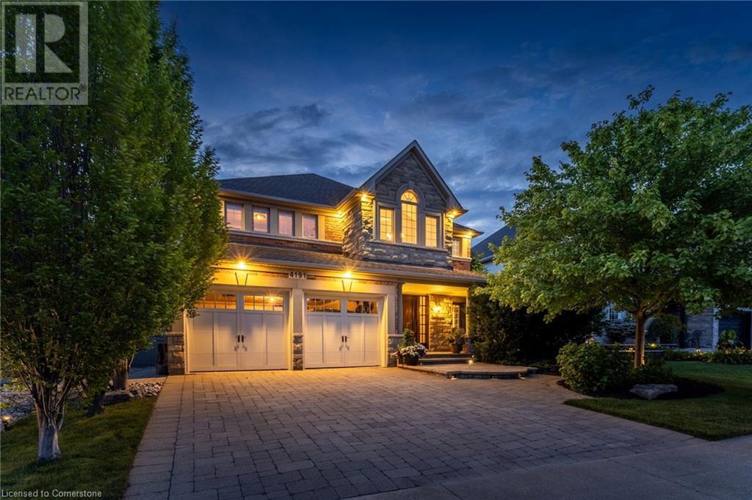2325 Duncaster Drive
Burlington, Ontario
In the heart of Brant Hills, this 4-bedroom, 2.5-bathroom detached home blends comfort, community, and just the right touch of retreat. Step inside to a classic two-storey layout that’s equal parts functional and welcoming - with four bedrooms upstairs, a finished basement below, and a main floor that opens to a backyard made for memory-making. Think: summer afternoons around the inground pool, dinners on the patio, and a layout that flows effortlessly from room to room. The double garage handles parking and storage with ease, and the location? Steps from local parks and the Brant Hills Community Centre - where neighbourhood connection is just part of the rhythm. Whether you’re upsizing, settling in, or ready to host the next pool party - this home’s got the heartbeat of Brant Hills built right in. (id:48699)
645 Dynes Road
Burlington, Ontario
Spacious Family Home in the Heart of Dynes – 4 Bed, 3.5 Bath Welcome to your next chapter in one of Burlington’s most desirable neighbourhoods — Dynes. This beautifully maintained 4-bedroom, 3.5-bathroom two-storey home offers the perfect balance of comfort, space, and untapped potential. Step inside to find an inviting layout designed for family living and effortless entertaining. The bright, modern kitchen features elegant quartz countertops, stainless steel appliances, and ample prep space — ideal for hosting or daily meals with loved ones. Enjoy morning coffee or summer barbecues in your private, fully fenced backyard, perfect for kids, pets, and quiet moments alike. The main level offers open and functional living spaces, while upstairs you’ll find four generously sized bedrooms, including a spacious primary suite with a walk-in closet and a private 4-piece ensuite bathroom. With a 2-car garage plus a double-wide driveway, there’s plenty of room for parking and storage. The unfinished basement provides incredible potential — whether you're dreaming of a home gym, office, in-law suite, or playroom, the possibilities are endless. Located just minutes from top-rated schools, parks, shopping, transit, and downtown Burlington, this home offers the convenience of city living with the feel of a family-friendly community. 4 Bedrooms | 3.5 Bathrooms. Quartz Kitchen Counters & Stainless Steel Appliances. Primary Bedroom with Ensuite & Walk-In Closet. 2-Car Garage + 2-Car Driveway. Private Backyard. Unfinished Basement – Ready for Your Vision. Prime Location in Dynes – Close to Everything Book your private showing today and imagine the lifestyle that awaits. (id:48699)
1354 1 Side Road
Burlington, Ontario
Gracefully designed for multigenerational living, this elegant home features a fully self-contained main floor 1-bedroom suite—perfect for extended family, private guests, or independent living with the comfort of being close. Whether it's in-laws, grown kids, or long-term visitors, everyone has space to feel at home—with a little luxury, and a lot less stress. Discover the epitome of luxury living with over 7500 sq ft of finished living in this stunning country property, just minutes from city amenities situated across from the exclusive Hidden Lake Golf Course. This expansive home features four generously sized bedrooms on the second floor, complemented by two well appointed shared bathrooms. The main floor boasts a serene primary suite with an ensuite bath and walk-in closet, while the heart of the home is a chef’s dream: an expansive kitchen outfitted with granite countertops, a convenient pot filler, a gas cooktop, built-in oven, walk in pantry and two dishwashers. The east wing offers a thoughtfully designed two-piece bath, a laundry room with a pet wash station, and a self-contained suite complete with a spacious bedroom, massive bathroom, kitchen with quartz island, and cozy family room with a fireplace. The fully finished basement adds even more appeal, featuring an exercise room, a four-piece bath, a wine room, a wet bar, a recreation room with a pool table, and a golf simulator area, perfect for entertainment and relaxation. Step outside to the huge covered composite deck featuring a fireplace, ideal for gatherings or tranquil evenings, all set on 0.69 acres with an ideal space for an inground pool. Park all of your cars in the 2 attached garages (double and 2.5 car). Experience the perfect blend of tranquility and modern luxury in this exceptional home. (id:48699)
1056 Plains View Avenue
Burlington, Ontario
Welcome to 1056 Plains View Avenue – Elegance, Comfort & Nature in the Heart of Burlington! Tucked away on a quiet, tree-lined street just steps from the Royal Botanical Gardens, Burlington Bay, and some of the city’s most scenic nature trails, this stunning 3 +2-bedroom, 4-bathroom home is a perfect blend of sophistication and serenity. As you arrive, you're greeted by a beautifully landscaped front yard and timeless brick exterior. Step inside to a grand double-door entrance and be wowed by the sweeping hardwood staircase and sun-filled foyer with soaring ceilings. The elegant main floor features multiple spacious living areas, ideal for both entertaining and everyday family life. The formal dining room boasts character with custom ceiling details and flows seamlessly into a chef-inspired kitchen—complete with granite countertops, premium appliances, classic cabinetry, and a stylish tile backsplash. Upstairs, you'll find 3 well-appointed bedrooms, including a primary suite with ensuite bath and ample closet space. The fully finished lower level offers versatile bonus space with a cozy fireplace, wet bar, office, and additional living area—ideal for guests, teens, or a media room. Step out back to your very own backyard retreat—a private, garden-lover’s paradise with a patio, gazebo, mature trees, and tranquil pond feature. Whether hosting summer gatherings or enjoying your morning coffee under the canopy of trees, this space is pure magic. (id:48699)
5100 South Service Road Unit# 35
Burlington, Ontario
Twin Towers industrial complex. Great space distribution with large (12x14) newer drive-in loading door. Approx. 30% office. Reception area and two large offices with two large washrooms. newer LED lights in the warehouse area. 2 reserved parking spaces plus common visitor parking. Lots of upgrades done recently. (id:48699)
2254 Upper Middle Road Unit# 6
Burlington, Ontario
GREAT LOCATION! This lovely three bedroom, 2.5 bath condo townhome is spacious and ready for your growing family. Perfectly situated in a super desirable neighbourhood, this home is walking distance to shopping, schools and parks. The finished basement offers even more living space and an extra bathroom. The private/fenced backyard offers a lovely sanctuary to enjoy the quiet surroundings. (id:48699)
1347 Lakeshore Road Unit# 37
Burlington, Ontario
URBAN ELEGANCE BY THE LAKE ... Welcome to 37-1347 Lakeshore Road, a meticulously reimagined 2-bedroom, 1-bath co-operative apartment nestled in the heart of vibrant downtown Burlington. With 832 sq ft of fully transformed living space, this unit blends modern functionality with vintage flair - directly across from Spencer Smith Park, the lakefront trail, and views of Lake Ontario. This home is not just renovated - it’s reborn. Taken down to the concrete, every inch has been carefully reconstructed, beginning with all-new drywall and a full electrical overhaul, ensuring safety and tech-readiness. New swing-out windows invite fresh lake breezes, while the dark wood-style flooring anchors the space in timeless warmth. The kitchen is a showstopper: burnished copper fixtures, chopping block countertops, and a classic white farm sink create an inviting space to cook and gather. Matching the aesthetic, the bathroom has been redone top to bottom in a striking 1949 film noir–inspired palette, featuring full tiling in black and white and a vintage-style farm sink. Every detail speaks to thoughtful design - from the burnished bronze door handles, modern wainscotting, and floor trim, to the deep French-door closet offering ample storage. Appliances include premium, compact Blomberg German-made units, designed to fit seamlessly in a modern lifestyle. Finished with a black fire-rated front door and iconic Deco silver numbering, this unit marries history with contemporary flair. Steps to the lake, trails, restaurants, and with easy highway access, this is Burlington living at its best - a rare gem for the discerning buyer who values style, quality, and location. Your Lakeside Lifestyle Starts Here. CLICK ON MULTIMEDIA FOR video tour, drone photos, floor plans & more. (id:48699)
2147 Berwick Drive
Burlington, Ontario
The GEM of Millcroft. Nestled in the golf course community of Millcroft, this meticulously maintained residence combines luxury living with ultimate convenience and stunning views. This magnificent lot is over 1/3 of an acre with a 90' frontage, a triple car garage and driveway for 9-12 vehicles. Beautiful stone steps and a grand entryway with outdoor seating leads to solid front doors that open to a grand foyer showcasing engineered hardwood floors throughout. A spacious living room on the left, great for relaxation adjacent to a dining room to accommodate large dinner parties. A grand island grabs your attention in the kitchen equipped with premium GE Monogram appliances, stunning stone countertops, custom cabinetry, and ample prep space perfect for entertaining or culinary creativity. A rec room for entertainment with a cozy gas fireplace also on the main floor, ideal for movie nights or cozy relaxation. Down the hall lies an office with outside access to a covered porch. Up the staircase the second floor greets you with a large open space. The primary bedroom is a tranquil retreat with a gorgeous fireplace, and access to a private covered porch, ensuite featuring separate tub, walk-in shower, double sinks, and high-end finishes. A massive walk-in dressing room with custom built-ins to store your wardrobe in style is also part of this space. 2 bedrooms share a bathroom entrance while the 3rd bedroom has an ensuite bathroom. Lwr lvl in-law suite ideal for guests or multi-generational living, complete with full kitchen, family room with electric fireplace, a spacious bedroom with a large dressing room, washer/dryer, 3-Piece Bathroom and private entrance and access to the backyard. The backyard oasis offers an in-ground concrete saltwater pool, new hot tub (2025) cabana W Wi-Fi, TV (new 2025) & gas fireplace. Weekly pool and landscaping maintenance included with fall closing. Great schools close to HWYs, restaurants, parks, and many other amenities. (id:48699)
1347 Lakeshore Road Unit# 24
Burlington, Ontario
DRASTICALLY REDUCED TO SELL and CHEAPER THAN RENT!!! Welcome to this nicely updated, move-in ready, 1 bedroom unit with quality vinyl windows in every room, in an unbeatable and extremely desirable location, directly across from Spencer Smith Park, Spencer's at the Waterfront, and the Art Gallery of Burlington, and literally steps to the lake, trails, hospital, and downtown Burlington, and only a minute to the QEW, 403 and 407. This unit is on the first floor, has spacious principal rooms, including the living room, large eat-in kitchen, and primary bedroom, and has lots of quality updates throughout. Updates include ALL NEW in 2024: luxury wide plank vinyl flooring and 4 baseboards throughout, updated 4-piece bathroom with new vanity, countertop/sink, sink faucet, mirror, light fixtures, showerhead, and toilet, refreshed white kitchen cabinetry professionally painted inside and out, new fridge and stove, portable AC unit, and lighting, and freshly painted throughout. This unit shows 10+++. The complex has a nice community feel, is very quiet, well maintained, and has a great condo board. Complex amenities also include visitor parking, onsite laundry, and bike storage. The low monthly fee includes PROPERTY TAX, water, cable tv, unlimited high-speed internet, and storage locker. Optional parking space is $550/year. 2nd space may be available if needed. No dogs and no rentals/leasing. Don't wait and miss this opportunity for affordable living, in this very nicely updated unit, directly across from the lake and just about every other amenity! Welcome Home! All furniture negotiable and less than 2 years old. Quick closing available! (id:48699)
34 Plains Road E Unit# 102
Burlington, Ontario
An exceptional opportunity to own a 450 SF retail or office space in a high-end, boutique mixed-use building. Ideally positioned in a high-traffic area with outstanding visibility and consistent walk-in foot traffic. Conveniently located near Aldershot GO Station, the QEW, public transit, LaSalle Park & Marina, and a well-established residential community. Perfect for owner-users or investor seeking a premium commercial space in a growing and dynamic neighbourhood. (id:48699)
34 Plains Road E Unit# 102
Burlington, Ontario
An exceptional opportunity to own a 450 SF office or retail space in a high-end, boutique mixed-use building. Ideally positioned in a high-traffic area with outstanding visibility and consistent walk-in foot traffic. Conveniently located near Aldershot GO Station, the QEW, public transit, LaSalle Park & Marina, and a well-established residential community. Perfect for owner-users or investors seeking a premium commercial space in a growing and dynamic neighbourhood. (id:48699)
4191 Kane Crescent
Burlington, Ontario
Exceptional 2-storey home with over 4,900 sq ft of carpet-free, finished living space, showcasing thoughtful design and meticulous attention to detail. Impressive stone and brick exterior, interlocking double driveway, patios, and elegant light scaping. Curb appeal is outstanding. Welcoming two-storey foyer flooded with natural light, leading to a spacious and open main floor layout. Elegant living room features a gas fireplace and crown moulding, while the formal dining room accommodates large gatherings—ideal for entertaining. Grand staircase with Juliet balcony overlooks the impressive two-storey family room, with Palladian windows and a gas fireplace. The gourmet kitchen is a chef’s dream, featuring a large island, granite countertops, marble backsplash, gas cooktop, double wall ovens, wine fridge, and abundant cabinetry. The bright breakfast area, with bay window and built-in bench seating, offers views of the private backyard patio. A main floor office with custom built-ins, powder room, and laundry room with garage access complete the level. A second staircase off the kitchen adds convenience and ease of flow. Upstairs, the luxurious principal suite includes a 5-piece ensuite with dual vanities, a soaker tub, separate shower, and a large walk-in closet. The second bedroom features a 4-piece ensuite. Third and fourth bedrooms share a convenient Jack-and-Jill bathroom. Bright, spacious, fully finished lower level has oversized windows, a large rec room with fireplace, fifth bedroom with ensuite privilege to a 4-piece bath, an exercise room, and a utility/storage area. Private backyard oasis with heated saltwater inground pool and water feature includes a new liner and heater. Expansive patio offers both a lounging area and a cozy sitting area. Located on a quiet crescent, this exceptional home is just minutes from top-rated schools, parks, trails, shopping, dining, and access to Hwy 407. Truly a rare find in one of Burlington’s most desirable neighbourhoods. (id:48699)

