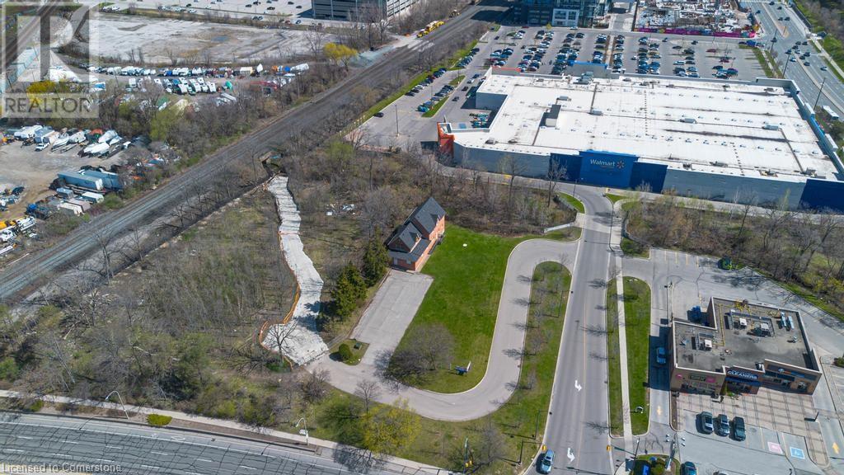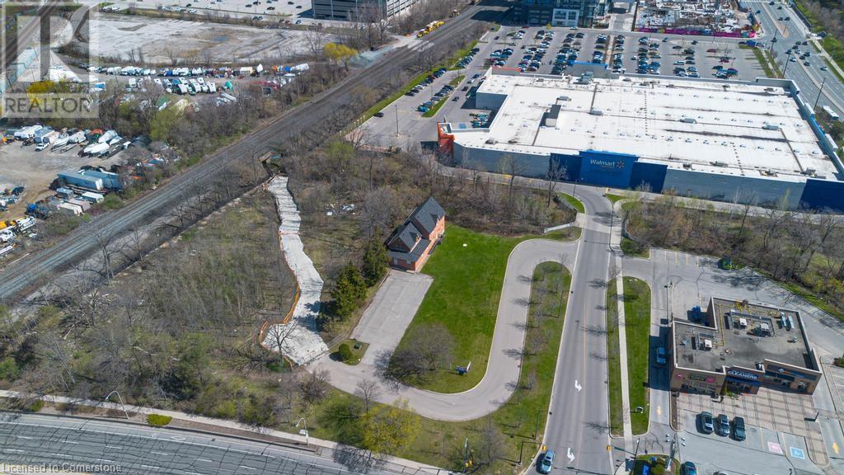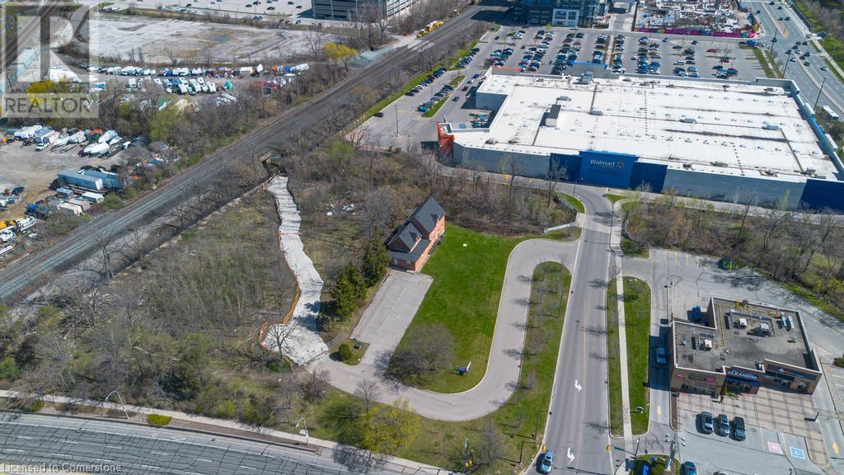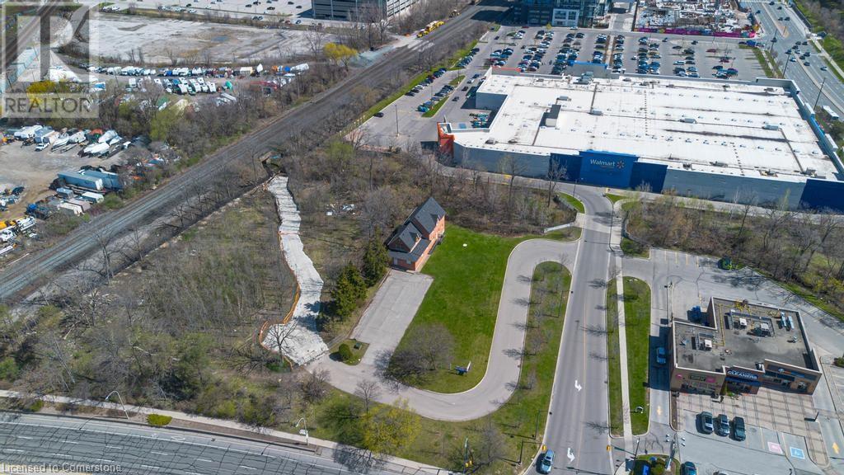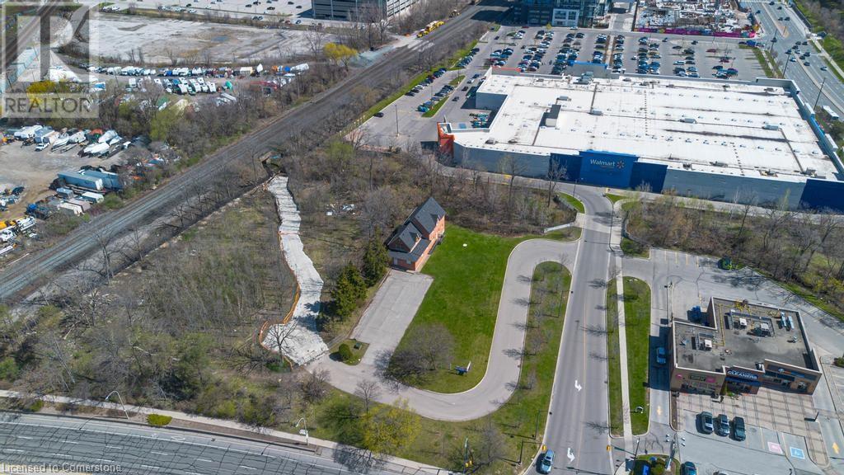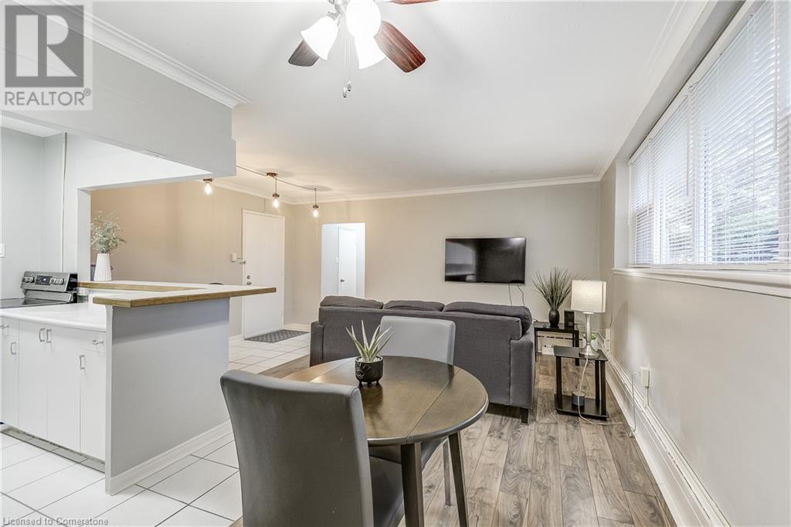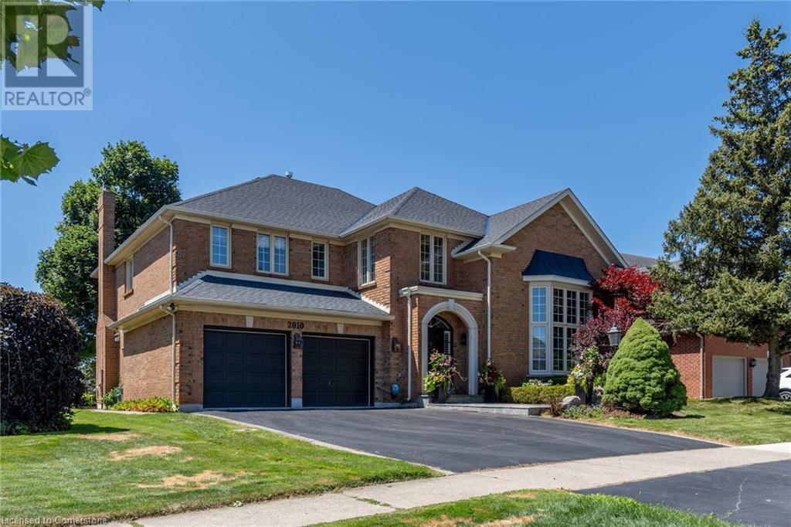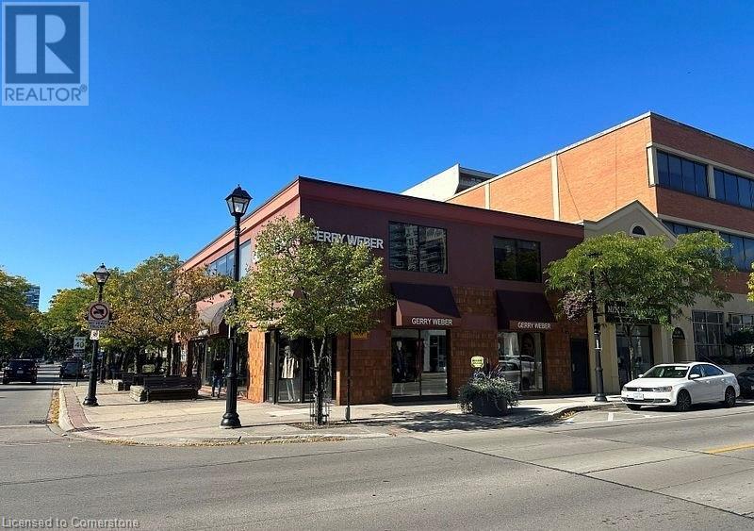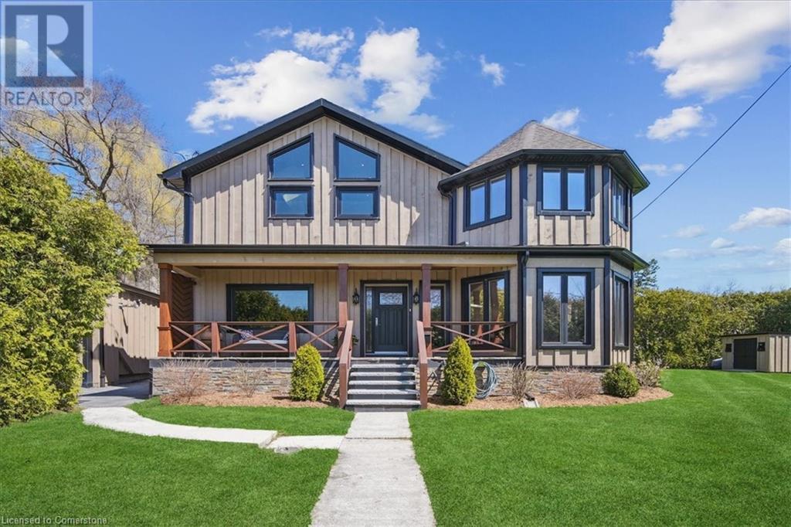923 Brant Street Unit# 1
Burlington, Ontario
A fantastic office space is now available for rent within a prime two-story commercial building boasting over 3,400 square feet in total, located on a highly visible and busy corner with constant foot and vehicle traffic. Ideal for professional use, this office space offers a flexible layout suited to a variety of business needs, from private practices to collaborative work environments. Situated in an MXT-zoned building, it allows for a wide range of permitted uses. Tenants will benefit from excellent street exposure, easy access to public transit and major roadways, and convenient nearby parking. Surrounded by other thriving businesses and residential neighborhoods, this is the perfect location to elevate your brand and operate in a high-demand area. Whether you're a startup, established firm, or growing practice, this bright and professional office space is ready for immediate occupancy. (id:48699)
923 Brant Street Unit# 4
Burlington, Ontario
A fantastic office space is now available for rent within a prime two-story commercial building boasting over 3,400 square feet in total, located on a highly visible and busy corner with constant foot and vehicle traffic. Ideal for professional use, this office space offers a flexible layout suited to a variety of business needs, from private practices to collaborative work environments. Situated in an MXT-zoned building, it allows for a wide range of permitted uses. Tenants will benefit from excellent street exposure, easy access to public transit and major roadways, and convenient nearby parking. Surrounded by other thriving businesses and residential neighborhoods, this is the perfect location to elevate your brand and operate in a high-demand area. Whether you're a startup, established firm, or growing practice, this bright and professional office space is ready for immediate occupancy. (id:48699)
923 Brant Street Unit# 3
Burlington, Ontario
A fantastic office space is now available for rent within a prime two-story commercial building boasting over 3,400 square feet in total, located on a highly visible and busy corner with constant foot and vehicle traffic. Ideal for professional use, this office space offers a flexible layout suited to a variety of business needs, from private practices to collaborative work environments. Situated in an MXT-zoned building, it allows for a wide range of permitted uses. Tenants will benefit from excellent street exposure, easy access to public transit and major roadways, and convenient nearby parking. Surrounded by other thriving businesses and residential neighborhoods, this is the perfect location to elevate your brand and operate in a high-demand area. Whether you're a startup, established firm, or growing practice, this bright and professional office space is ready for immediate occupancy. (id:48699)
923 Brant Street Unit# 2
Burlington, Ontario
A fantastic office space is now available for rent within a prime two-story commercial building boasting over 3,400 square feet in total, located on a highly visible and busy corner with constant foot and vehicle traffic. Ideal for professional use, this office space offers a flexible layout suited to a variety of business needs, from private practices to collaborative work environments. Situated in an MXT-zoned building, it allows for a wide range of permitted uses. Tenants will benefit from excellent street exposure, easy access to public transit and major roadways, and convenient nearby parking. Surrounded by other thriving businesses and residential neighborhoods, this is the perfect location to elevate your brand and operate in a high-demand area. Whether you're a startup, established firm, or growing practice, this bright and professional office space is ready for immediate occupancy. (id:48699)
923 Brant Street Unit# Main Floor
Burlington, Ontario
Don’t miss this incredible opportunity to lease a prime two-story commercial building offering over 3,400 square feet of versatile space, perfectly situated on a busy corner with exceptional visibility. Located in a high-traffic area with constant vehicle and foot flow, this property is ideal for a wide range of businesses thanks to its flexible MXT zoning, which supports retail, office, service, and mixed-use operations. The building features excellent street frontage, easy access from major roads and public transportation, and ample parking. Surrounded by established businesses and dense residential communities, this location provides the exposure and accessibility needed to grow your brand and attract a steady stream of customers. Whether you're launching a new concept or expanding your footprint, this spacious, move-in-ready building is poised to support your success. (id:48699)
2052 Courtland Drive Unit# 104
Burlington, Ontario
Tucked away in the heart of South Burlington, this quiet low-rise condo is truly a hidden gem. Situated on a quiet and tree lined residential street, it's an opportunity for affordable living in one of Burlington’s most desirable neighbourhoods. Whether you're a first-time buyer or looking to downsize, this spacious 1 bed, 1 bath unit offers bright, open living and just a few minutes from downtown Burlington. Newly renovated with brand new appliances, new large 55 TV (included), new flooring, this carpet free home is filled with natural light. This condo is move in ready! Walk to schools, shops, restaurants, Spencer Smith Park, and the Lakeshore – everything you need is within reach. Plus, you're just a short walk to the GO station and minutes from the highway for added convenience. Condo fees cover heat, water, exterior upkeep, building insurance, parking, and a locker—conveniently located just across the hall. Exclusive parking space - #56. Discover why this is one of Burlington’s best-kept secrets. (id:48699)
4445 Fairview Street
Burlington, Ontario
Large freestanding industrial warehouse available for lease in prime location on Fairview St. 10 acres of excess land allows for ample trailer storage. Ample parking. Multiple cranes and heavy power. Strategically located near the intersection of the QEW and Appleby Line. Close proximity to Appleby GO Train Station and plenty of amenities. Zoning permits a wide range of uses including warehousing, life sciences, building supply and more. (id:48699)
2010 Parklane Crescent
Burlington, Ontario
Welcome to 2010 Parklane Crescent, an exceptional luxury residence nestled in the prestigious and highly desired Millcroft community. Situated on a generous, beautifully landscaped lot, this home offers refined living with a spacious layout and exquisite finishes throughout. The stunning primary suite is a private retreat featuring spa inspired ensuite designed for ultimate relaxation, complete with deep soaking bath tub, oversized shower/steam room. Three additional generously sized bedrooms provide comfort and versatility for family and guests alike. The chef's kitchen is the heart of the home, meticulously appointed with high end appliances, premium finishes, and thoughtful design, perfect for both everyday living and entertaining. Downstairs, the professionally finished basement is a true standout, boasting a custom wine cellar, cozy sitting room, and a full secondary suite with a private entrance, ideal as an inlaw or nanny suite, or an excellent income generating opportunity. Live in luxury, comfort, and style on one of Millcroft's most desirable streets. (id:48699)
3050 Pinemeadow Drive Unit# 55
Burlington, Ontario
OUTSTANDING VALUE. PRESENTING SUITE 55 IN THE ENCLAVE SOUTH COMPLEX. THIS SPACIOUS 2 BEDROOM, 2 BATHROOM CONDO FEATURES A BRIGHT OPEN CONCEPT FEEL. YOU'LL LOVE THE OVERSIZED PRIMARY BEDROOM WITH A WALKIN CLOSET AND A 3 PIECE ENSUITE. THE LARGE SECOND BEDROOM OFFERS THE OPPORTUNITY FOR A HOME OFFICE OR DEN. UPGRADES INCLUDE GRANITE COUNTERTOPS, CALIFORNIA SHUTTERS AND LAMINATE FLOORING. WALKOUT TO BALCONY, IDEAL FOR YOUR MORNING COFFEE. A LARGE LAUNDRY ROOM IS AN ADDED BONUS. THIS UNIT IS LOCATED IN A QUAINT, WELL CARED FOR COMPLEX AND WITHIN WALKING DISTANCE OF STORES, SCHOOLS, RESTAURANTS AND PUBLIC TRANSIT. (id:48699)
442 Brant Street Unit# 204
Burlington, Ontario
Professional Downtown 2nd Floor Office Space For Lease. Space includes Boardroom/Large Office & Private Office . Plenty of Natural Light. The building is steps away from amenities such as restaurants, shops, public transit and the Burlington beach front. Less than 2 kilometers from the QEW. The Tenant Shall Have Access To 1 Assigned Surface Parking Spaces At No Additional Cost. Signage Available. Additional Rent (T.M.I) Includes Municipal Taxes, Building Insurance, Utilities (Gas, Hydro, Water). Ideal for Law firm, Insurance, Real Estate & Mortgage Brokerages or other Professional Uses. (id:48699)
1425 Plains Road W
Burlington, Ontario
Discover a truly one-of-a-kind opportunity in the heart of Aldershot. This beautifully renovated 3+2 bedroom, 4 bathroom home offers over 2,435 sq. ft. of above-grade space and approximately 3,000 sq. ft. of total finished living area, perfect for multi-generational families, hobbyists, or anyone craving space, style, and privacy. Step inside to find a spacious main level with an expansive family room featuring vaulted ceilings, hardwood flooring, a gas fireplace, skylights, and custom built-ins—ideal for relaxing or working from home. The modern kitchen is a chef’s dream with granite countertops, stainless steel appliances, abundant cabinetry, and a walkout to a large covered deck and private outdoor living space. Upstairs, the impressive primary suite boasts a vaulted ceiling, a stylish ensuite, walk-in closet, and a sun-filled den/office with panoramic views. Two additional bedrooms and a full bath complete the upper level. The finished lower level offers versatile space with a large rec room, two more bedrooms, a 3-piece bath, laundry, and ample storage. Set on a large 130’ x 110’ lot, the home also includes a 20' x 30' heated workshop, two separate driveways (including access from Oakdale), and lush landscaping with mature trees and tall cedar hedges offering exceptional privacy. Possible severance potential. This is a rare gem minutes from the RBG, trails, schools, GO Transit, and major highways. A must-see for anyone seeking a move-in ready property with character, updates, and endless options. (id:48699)
442 Brant Street Unit# 204
Burlington, Ontario
Professional Downtown 2nd Floor Office Space For Lease. Space includes Open Area & Large Boardroom/Meeting or Office & Kitchenette . Plenty of Natural Light. The building is steps away from amenities such as restaurants, shops, public transit and the Burlington beach front. Less than 2 kilometers from the QEW. The Tenant Shall Have Access To 2 Assigned Surface Parking Spaces At No Additional Cost. Signage Available. Additional Rent (T.M.I) Includes Municipal Taxes, Building Insurance, Utilities (Gas, Hydro, Water). Ideal for Law firm, Insurance, Real Estate & Mortgage Brokerages or other Professional Uses. (id:48699)

