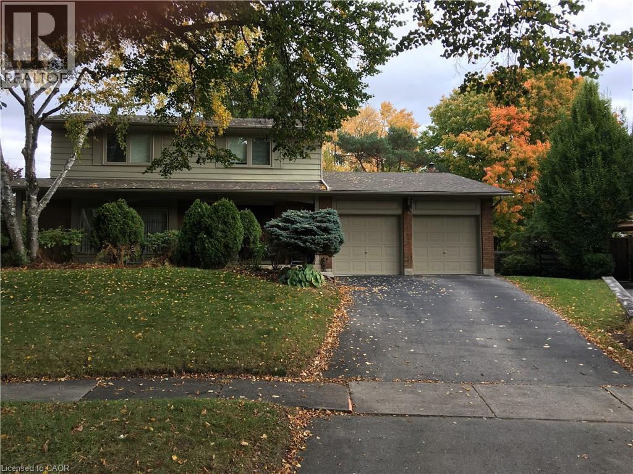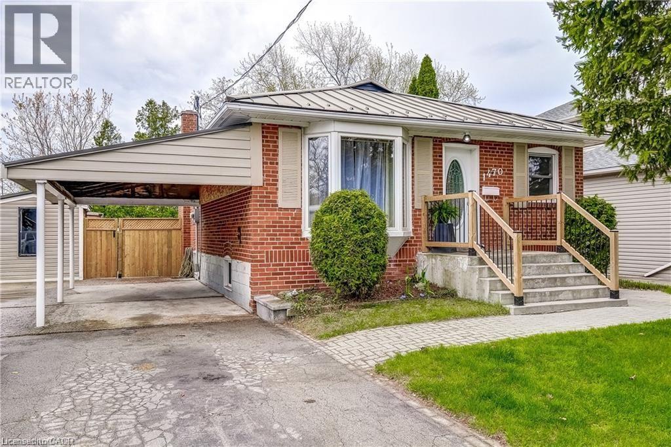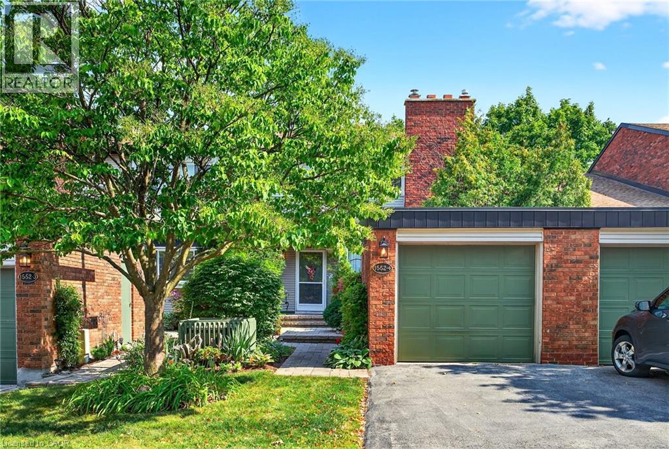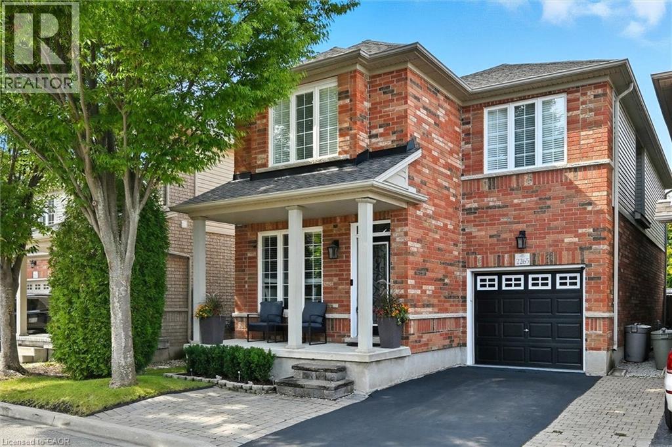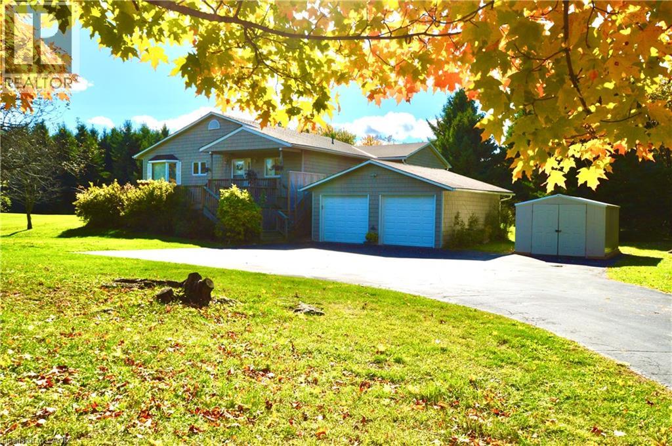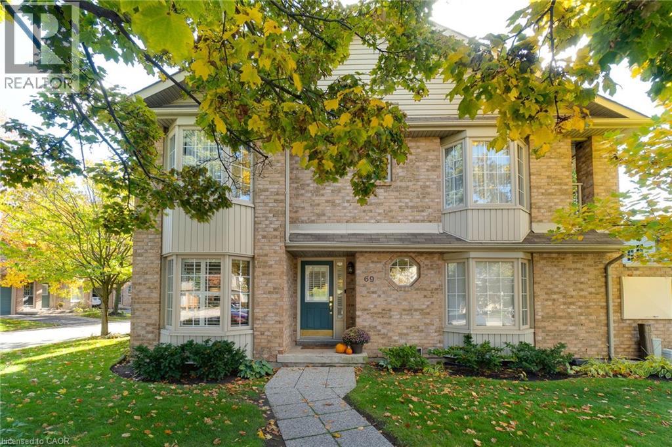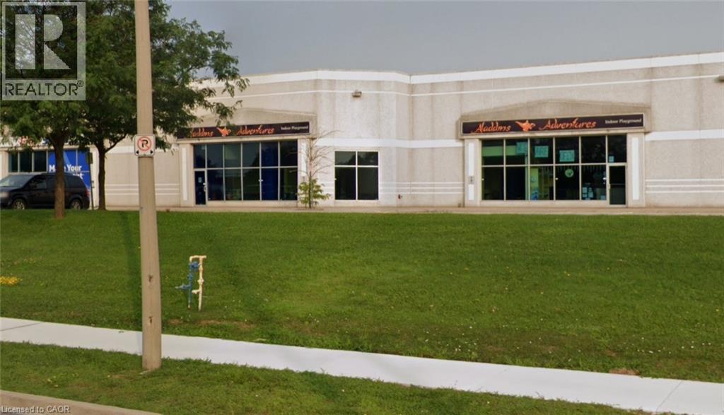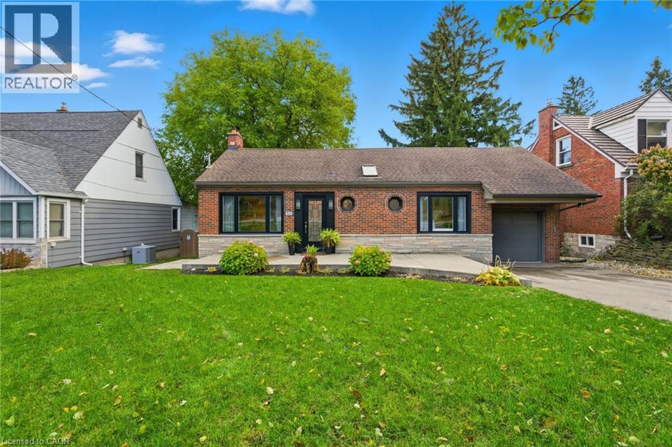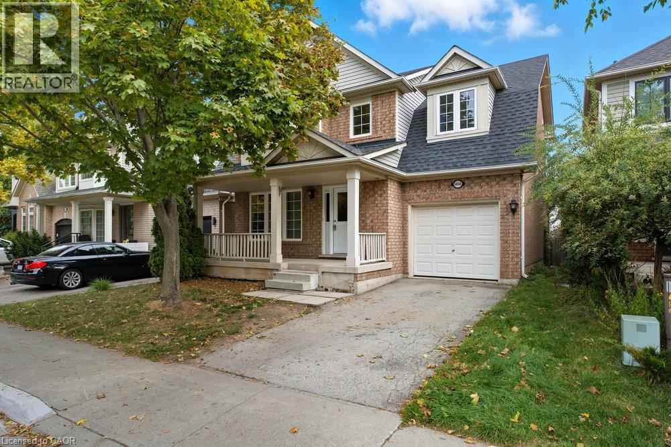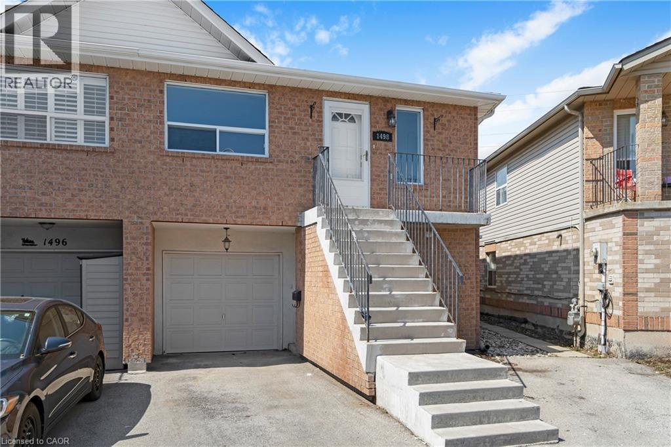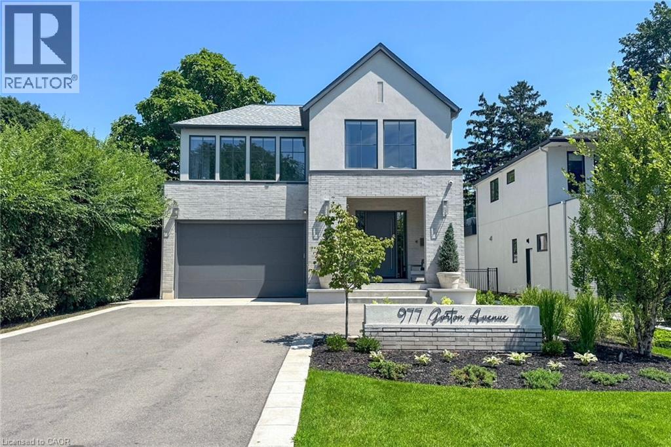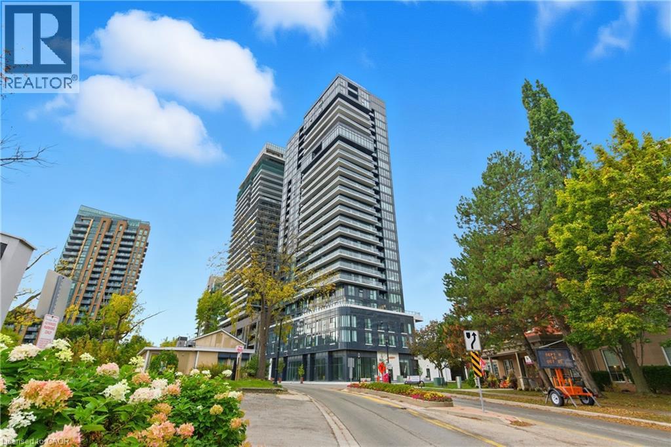351 Rankin Drive
Burlington, Ontario
Prime Ravenswood location in Roseland. Situated on a large irregular shaped lot. The eat in kitchen is open to the familyroom. Updated kitchen. The familyroom has a wood fireplace and a walkout to a 3 season sunroom. The sunrm has a gas stove fireplace. Bright formal livingroom. 4 large bedrms. The primary bedroom has a 2pce ensuite bathrm. Hardwood flooring in the bedrooms. Large pie shaped lot has mature trees and underground lawn sprinkler system. Convenient location within the Tuck School district. Within walking distances to most amenities. (id:48699)
1470 Fisher Avenue
Burlington, Ontario
This beautifully maintained 3+1 bedroom bungalow in Burlington’s desirable Mountainside neighborhood offers comfort, functionality, and income potential. The bright, carpet-free main floor features 3 spacious bedrooms, a welcoming living room, and a well-appointed kitchen with classic oak cabinets and extra pantry storage. There are 2 additional closets in the kitchen for maximum organization. The fully finished basement is designed for versatility, with a separate side entrance leading to a complete in-law suite. This carpet free lower level includes 1 bedroom, a den, a generous living room, a full kitchen,4 piece bathroom and a large laundry room. Perfect for extended family, potential rental income, or even short-term Airbnb opportunities. Recent upgrades ensure peace of mind and long-term value, including a steel roof, new backyard deck, double-wide driveway with parking for 5 cars, sump pump with water protection, check valve, and backup battery system. Step outside into your private backyard retreat. Two sliding doors off the main-floor bedrooms open directly to the new deck, overlooking a large inground pool with a newer liner, pump, and sand filter. The fully fenced yard offers amazing privacy, a spacious concrete patio, lush green space, and an additional fenced area separated from the pool. It’s like having 2 backyards with this 161 foot deep lot. Situated close to schools, parks, shopping, transit, and churches. This home combines everyday convenience with a lifestyle of comfort. Perfect for families, downsizers, or savvy investors looking for a move-in-ready property with endless potential (id:48699)
1552 Kerns Road Unit# 4
Burlington, Ontario
Welcome to this meticulously maintained three-bedroom townhouse in Burlington’s prestigious Tyandaga neighbourhood. Perfectly located in an exclusive, well-managed complex, residents enjoy premium amenities including a sparkling outdoor pool, party room, and beautifully landscaped grounds. Inside, this home offers bright, spacious living with two private balconies and a walkout basement that opens directly to lush green space — ideal for relaxing or entertaining. The gardens are carefully tended, creating a peaceful, park-like setting. Additional features include a large garage, convenient guest parking right outside your door, and generous storage throughout. Whether you’re a first-time buyer seeking a move-in ready home or someone looking to downsize without compromise, this property offers the perfect blend of comfort, convenience, and community. Enjoy all that Tyandaga living has to offer — with golf, trails, shops, and major highways just minutes away. Don’t be TOO LATE*! *REG TM. RSA. (id:48699)
2265 Stokes Lane
Burlington, Ontario
Welcome to this fabulous updated 4 bedroom, 4 bathroom family home located in Burlington’s highly desirable Orchard community. Perfectly positioned backing onto greenspace and walking trail. This bright spacious home offers the ideal blend of comfort, function, and style, with thoughtful upgrades throughout. The open concept main level features custom wood wall/entry bench, 9’ ceilings, warm toned hardwood floors, hardwood staircase w/black iron like spindles and lots of natural light. Large eat-in kitchen boasts loads of cabinetry and counter space, pot lighting, and LG stainless-steel appliances as well as a walkout to deck, private yard and gate to walking trail. Updated powder room with newer tile flooring, vanity, and wainscoting. Upstairs, you’ll find 4 really good size bedrooms and 2 bathrooms. Super spacious primary suite with walk-in closet and a newly updated ensuite...quartz counter, custom glass shower (2025). The lower level expands your living space with a finished recreation room, gas fireplace/stone feature wall as well as a 2 pce. bathroom making it a great space for family movie nights, play room or teens to entertain their friends. There is also lots of storage here. Outdoor living offers a 400 sq. ft. two-tier cedar deck (2013) complete with a 10’x12’ covered gazebo with curtains and durable polyester roof, ideal place for for relaxing or entertaining. Full roof done in (2022) with transferable warranties for peace of mind. Beyond your yard, enjoy direct access to a walking trail that links through the Orchard to Pathfinder Park and Orchard Community Park, a family-friendly network of paths, playfields, and the new leash-free area. Close to excellent schools, parks, shopping, restaurants, and commuter routes. (id:48699)
3400 Cedar Springs Road
Burlington, Ontario
Prime Location & Endless Possibilities - Discover the perfect blend of privacy, space, and convenience with this charming 3-bedroom raised bungalow, nestled on nearly 5 acres of peaceful, picture-perfect countryside — just 1.5 km north of Dundas Street! Enjoy the tranquillity of rural living without sacrificing proximity to city amenities. Set back approximately 350 feet from the road and surrounded by mature trees, the home features exceptional privacy and a quiet retreat from everyday noise. Inside, the open-concept layout is bright and inviting, featuring great flow and abundant natural light — the perfect canvas to personalize and make your own. The bi-level front deck welcomes guests in style, while the primary bedroom’s private walk-out deck is ideal for morning coffee or evening relaxation. The partially finished lower level is drywalled and sub-floored, featuring a gas fireplace and above-grade, chest-level windows that bathe the space in natural light. It’s a blank slate ready for your imagination — whether you envision a family recreation area, guest suite, home office, or studio. A detached double garage with automatic doors and an additional storage shed provides ample space for vehicles, tools, and hobbies. The kitchen includes built-in appliances (range, oven, and dishwasher), while essential systems — drilled well, UV water filtration, and owned water softener — ensure comfortable, self-sufficient country living. Whether you’re ready to move in, expand on the existing footprint, or build your dream home from the ground up, this property has endless potential. Don’t miss this rare opportunity — a peaceful country retreat just minutes from everything! (id:48699)
3333 New Street Unit# 69
Burlington, Ontario
Stylish Bungalow Stacked Townhome Condo in Sought-After Roseland Green! Beautifully renovated bungalow-style stacked townhome provides a modern open concept layout and exceptional living space in one of Burlington’s most desirable communities. Featuring 1+1 bedrooms, 2 full bathrooms, and 950 sq. ft. on the main level plus a fully finished lower level with an additional 905 sq. ft. The stunning contemporary kitchen boasts a large centre island with quartz countertops, pendant lighting, tiled backsplash, and stainless steel appliances - perfect for entertaining. The bright and open living and dining areas feature California Shutters, pot lighting and provide a seamless flow and walkout to a private fenced yard with gardens and a patio, ideal for relaxing or outdoor dining. The spacious primary bedroom includes a double closet, while the updated main bath showcases a modern tiled walk-in shower with glass door, upgraded fixtures, and a quartz-topped vanity. Downstairs, enjoy a fully finished lower level with a large family room, second bedroom/office with double closet, 3-piece bathroom, full laundry room with sink, and ample storage. This unit includes one reserved surface parking space with plenty of visitor parking spaces for guests. Located close to top-rated schools, parks, shopping, restaurants, transit, and major highways - this home combines modern comfort with unbeatable convenience. (id:48699)
4325 Harvester Road Unit# 4 & 5
Burlington, Ontario
Prime location for your business on Harvester Rd. 10,425 sq ft unit. TMI for 2024 is $4.26 psf. Unit is available immediately. HVAC repair/replacement and maintenance included in TMI. Conveniently located with easy access to public transit, highways, and ample parking. Great visibility. Previous Aladdin Indoor Playground space. (id:48699)
424 Plains Road W
Burlington, Ontario
424 Plains Road West is no plain Jane. Tucked into the coveted Aldershot community, this home stands apart. An expansive detached residence defined not by excess, but by the kind of craftsmanship and quiet confidence that never goes out of style. Set on a lush 64 x 151 ft lot with R2.1 zoning, the home spans over 2,200 sq ft of finished living space. Every detail has been reimagined with intention: hand-scraped hardwood, designer tile and natural light that lingers in every corner. Stepping into the main level, you’ll find a space designed for connection and celebration. The grand living room invites evenings by the natural gas fireplace and opens effortlessly into the custom solid-wood kitchen — quartz counters, matching backsplash, and stainless-steel appliances, all crafted for gatherings both large and small. Step from the kitchen into the private backyard to grill on the BBQ, sip cocktails on the interlock patio or unwind in the hot tub when cooler nights roll in. Just beyond, two bright main-floor bedrooms are paired with a beautifully updated full bath that ties the space together. Upstairs, the private primary loft is a true haven. A spacious bedroom, lounge area, and oversized walk-in closet – a sanctuary perched quietly above it all. The finished lower level is equally impressive as it offers the perfect setup for guests or in-law suite, with a separate entrance, family room, guest bedroom and full bath. Every inch has been considered: newer plumbing and electrical, updated insulation, furnace, HVAC, windows, doors, concrete porch, driveway, deck and fencing. Move in and exhale because it’s all been done. In the heart of Aldershot, moments from the GO Station, parks, shops and the escarpment’s edge, this is a home that is confident, refined and effortlessly cool. Don’t be TOO LATE*! *REG TM. RSA. (id:48699)
5656 Rosaline Road
Burlington, Ontario
Mattamy Homes 3 Bedroom 2.5 Bathroom 'Royale' model in The Orchard community! This sought after family friendly neighbourhood has an abundance of great features - reputable schools, easy access to HWY 407, QEW & GO Transit, public park right down the street and several shopping plazas nearby. Ready for your finishes & upgrades, this home features a spacious kitchen with dining area, main floor laundry, large primary suite with walk-in closet and 4pce ensuite bath, 2 additional bedrooms, 2nd floor 4pce bath and main floor 2pce powder room. Large windows in lower level let plenty of light in. Covered front porch. 10x20 single garage with belt-drive quiet opener. Shingles replaced 2015. Book your private viewing today! (id:48699)
1498 Paddington Court Unit# Upper
Burlington, Ontario
Renovated from top to bottom - this unit boasts 2 large bedrooms and 2 bathrooms, including a primary 3pc en-suite. The open concept kitchen/dining area is filled with natural light and has been updated with brand new modern fixtures, quartz counters and stainless steel appliances. This unit also includes a large laundry room with new washer/dryer and sink. Situated at the end of a court in a quiet neighbourhood in North Burlington, this unit is close to all amenities, schools, parks and has backyard access to the local bike path. Space for 2 small cars or 1 larger car. Landlord will take care of lawn maintenance. Internet Included. Available as of December 1st. (id:48699)
977 Gorton Avenue
Burlington, Ontario
This stunning 2022 custom-built home sits on a deep 50 x 198 ft lot in Burlington’s coveted Aldershot South, offering 4,700+ sq. ft. of refined living space and $500,000 in recent luxury upgrades. Designed for both everyday comfort and entertaining, the main level boasts soaring 10’ ceilings, wide-plank oak floors, Control4 smart lighting, 8-zone Sonos system, and a warm modern great room with custom wall unit and sleek fireplace. The chef’s kitchen features top-tier appliances, a built-in bar/servery with crystal glassware display, and seamless access to the covered patio with fireplace. Upstairs, the boutique-style primary retreat offers a private balcony and spa-inspired 5-piece ensuite with skylight, glass shower, soaker tub, heated towel rack, and automated heated toilet with bidet, complemented by three additional bedrooms and two baths. The fully finished lower level showcases a French-inspired custom bar, designer +/-60-bottle display, 1,100-bottle temperature-controlled wine cellar, spacious recreation area, and a private entrance ideal for an in-law or nanny suite. Outdoors, a resort-like oasis awaits: in-ground swimming pool with motorized cover, porcelain-tiled pool-deck, cabana lounge, Sonance speakers, landscape lighting, and a luxury outdoor kitchen with DCS grill, cabinetry, fridge, and Bella pizza oven. A 2 car garage with heated epoxy finished flooring and driveway parking for 8 completes this exceptional property. Close to top-rated schools, parks, waterfront, downtown Burlington, and GO access, this residence blends modern sophistication, smart-home technology, and resort-style living. (id:48699)
370 Martha Street Unit# 1507
Burlington, Ontario
Welcome to your new home! This is a fantastic leasing opportunity in the heart of downtown Burlington, featuring breathtaking panoramic waterfront views. This newer executive condo boasts floor-to-ceiling glass windows that flood the space with natural light. The unit includes 2 bedrooms and 2 bathrooms, offering an open-concept main area with an oversized island and integrated family area. The primary bedroom features a luxurious 4-piece ensuite. Located just minutes from trendy restaurants, shops, local bars, and Spencer Smith Park, this condo offers the perfect blend of urban living and natural beauty. The unit is partially furnished with a double size bed, two side tables, a desk with two chairs, a coffee table and plates, glasses cutlery, pots and pans. Option to have these items removed or to remain with the rental. Don’t miss this exceptional opportunity to live in one of Burlington’s most sought-after locations! (id:48699)

