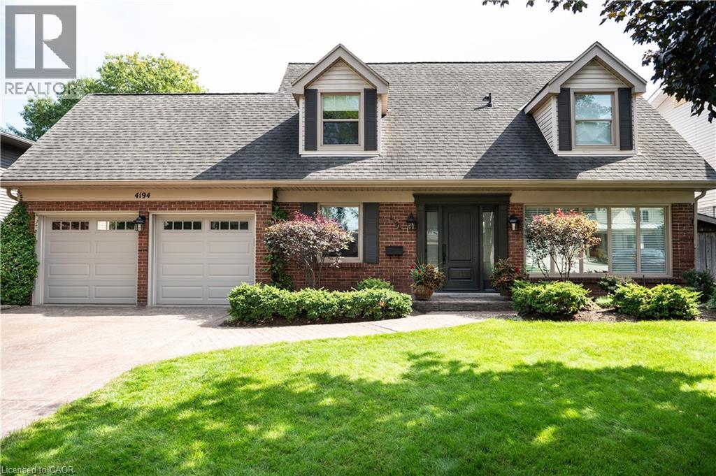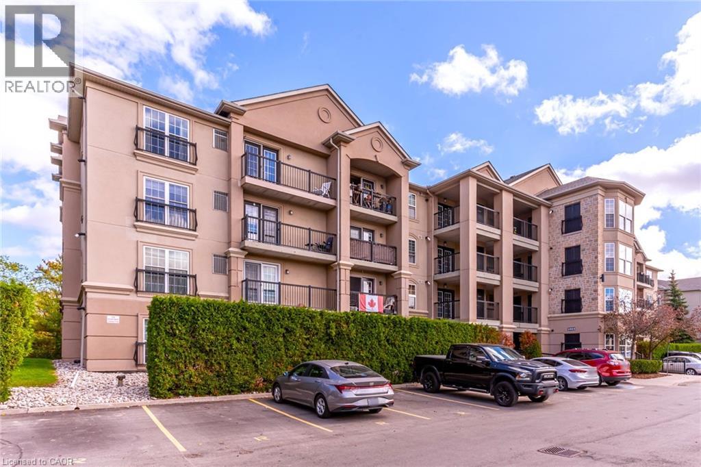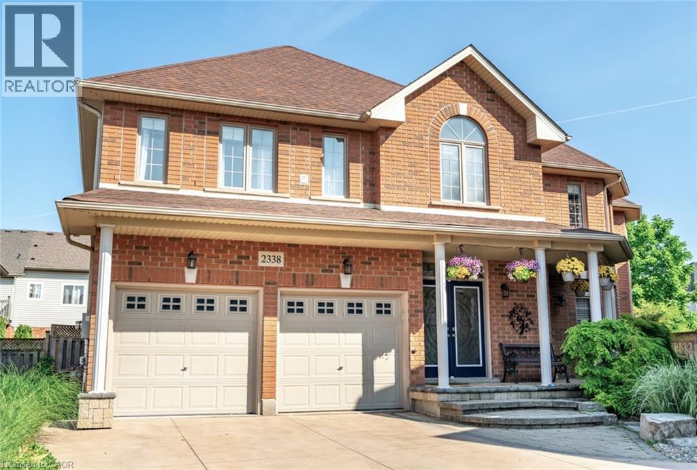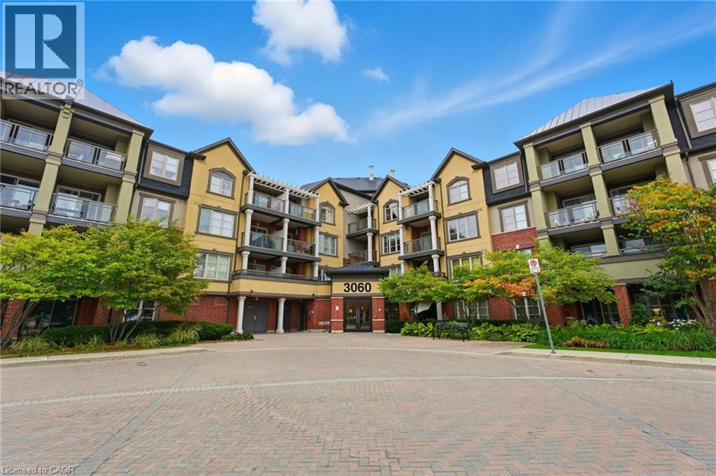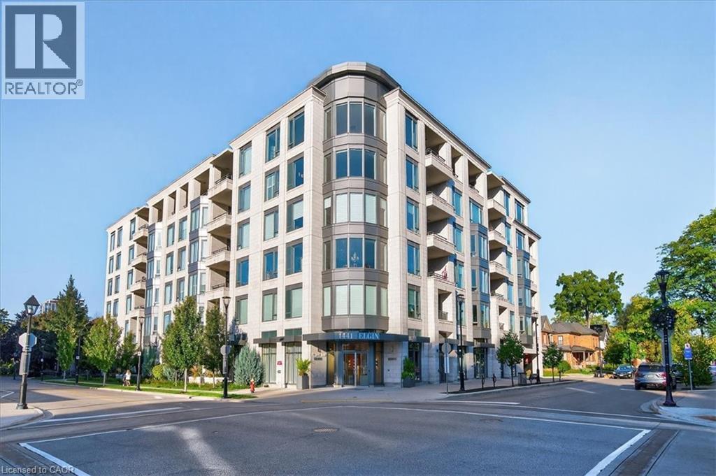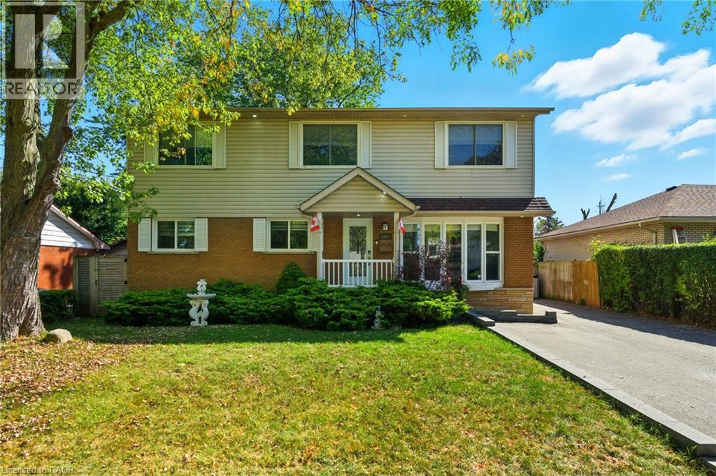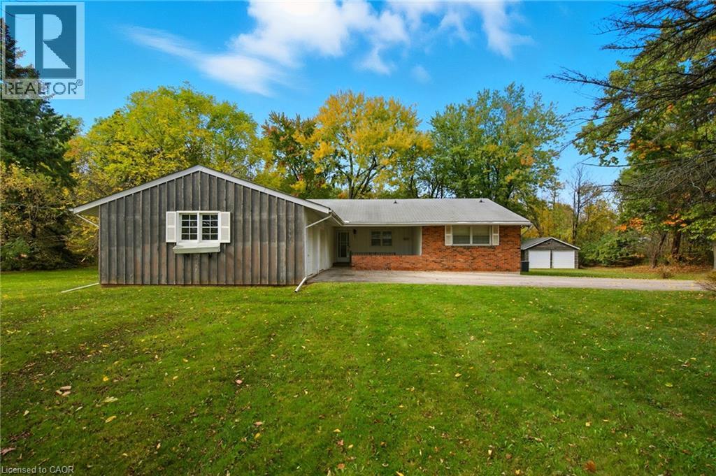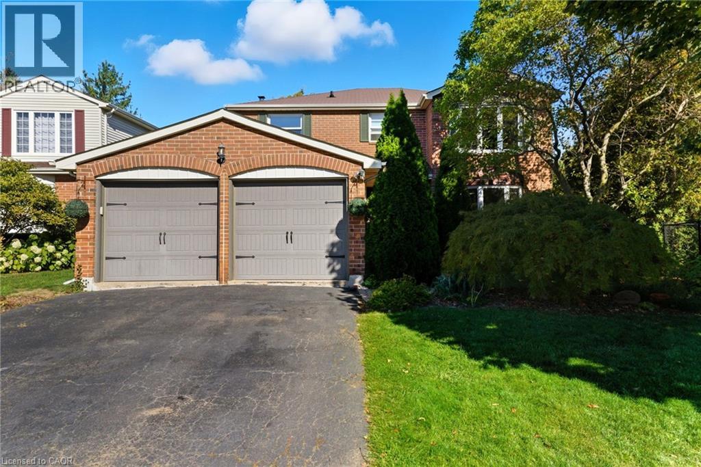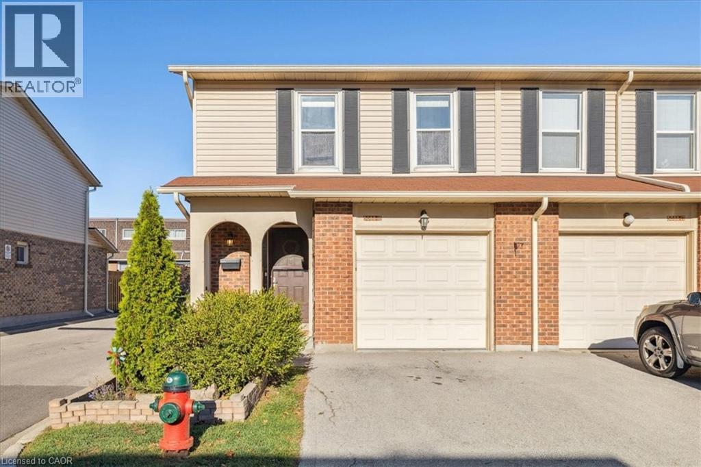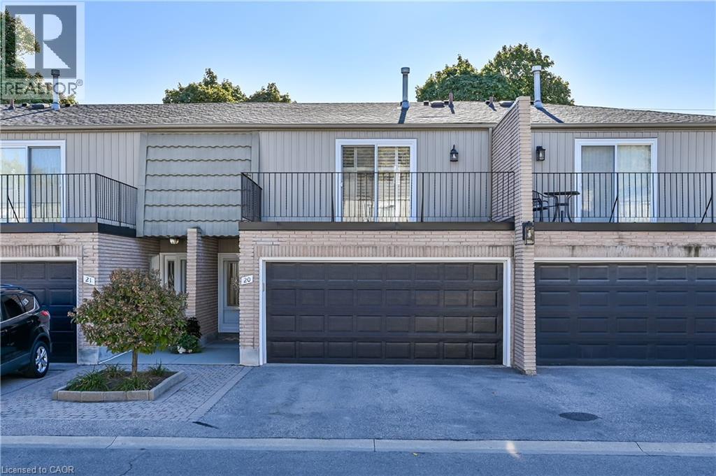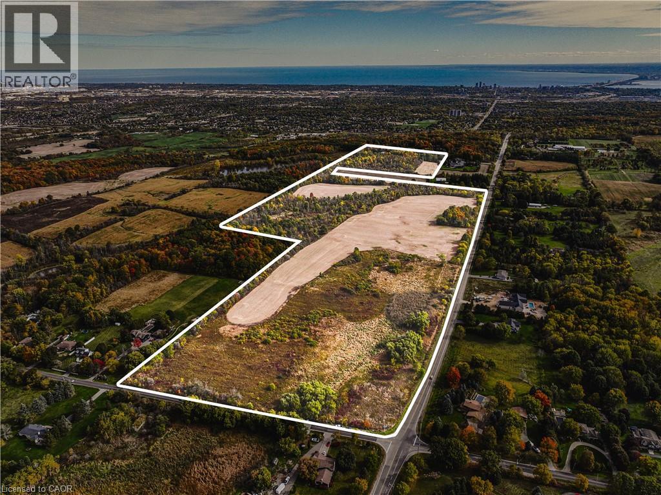4194 Corrine Court
Burlington, Ontario
Welcome to your dream family home, perfectly situated on a quiet cul-de-sac in the highly desirable Shoreacres neighbourhood—just a short walk to Lake Ontario, parks, and top-rated schools. Rare original one owner home. This beautifully updated 2-storey home offers over 3,739 sq. ft. of finished living space with 4+1 bedrooms, 2 full bathrooms, 2 half bathrooms and a functional layout designed for growing families and everyday comfort. The main floor features a custom kitchen with quartz countertops, a large center island, and premium cabinetry—ideal for family meals and entertaining. The kitchen opens to a bright dining space and a stunning vaulted family room with fireplace, offering plenty of space for everyone to gather. Walk out directly to your private backyard, where kids can play while adults relax or entertain. Also on the main level: a dedicated home office, laundry/mudroom, powder room, and garage access—all finished with durable hardwood and tile flooring. Upstairs, you’ll find four spacious bedrooms and two full bathrooms, including a serene primary suite with walk-in closets and a 5-piece ensuite—a perfect retreat at the end of the day. The finished lower level adds even more versatility with a fifth bedroom, a large rec room or playroom, and plenty of storage—ideal for sleepovers, teens, or guests. Fully fenced backyard oasis backs onto a quiet greenspace, offering a saltwater pool, interlock patio, and gorgeous landscaping—plus wrought iron fencing to safely separate the pool area from the rest of the yard. Recent updates include: roof, front and back doors, furnace, A/C, and more—giving peace of mind for years to come. Located in the sought-after Tuck and Nelson school district, and just minutes from Paletta Lakefront Park, Nelson Park, downtown Burlington, and major highways—this is the perfect forever home for your family. (id:48699)
582 Chamberlain Road
Burlington, Ontario
GREAT LOCATION In Family-friendly S.E. BURLINGTON neighbourhood!! This Raised BUNGALOW has been Renovated with a Fully contained 2-BEDROOM BASEMENT SUITE & Private walkup to a Spacious backyard.... perfect for In-Laws or grown children, Guests, or possible Income Potential. EASILY converted back to a single-family dwelling via inside stairs, should it be required. The MAIN LEVEL has a renovated Kitchen with NEW White Cabinetry, New S-S Appliances including an Induction Stove with RangeHood, Built-In Dishwasher, Bottom-drawer Freezer-Refrigerator, new Solid-Surface Counters and Updated Lighting. There are 3 good-sized Bedrooms & a 4-pc Bathroom including a NEW Vanity with extra-wide Integrated Sink, and Toilet. The bright Livingroom has Modern Pot Lighting and a Large Picture Window which makes this space feel bright and airy, day or night. The Dining Room has a Stylish Pendant Light with additional Pot Lighting and is open to the Kitchen for easy entertaining. The Basement is complete with a large Primary Bedroom, Den/Bedroom, Living room, Walk-thru 4-pc Bathroom, Stacked Washer/Dryer & Kitchen with Ceramic-top Range/Oven, Side-by-Side Refrigerator, and Eat-At counter with extra Storage below. There is New Easy-care Vinyl-Plank flooring & Trim on both levels. The large backyard has plenty of Entertaining options with a two-tiered Deck, Raised Garden Box & Concrete Patio. The mature trees provide privacy on this large Fully-Fenced backyard perfect for family fun. There are 2 Sheds and a lower sheltered area by the backdoor for bicycles, sports equipment, strollers etc. The Carport & Double Driveway allows for multi-vehicle parking. This Longmoor neighborhood is in easy walking distance to public Transit, Shopping, Schools, Parks and so much more!! Close to GO TRAIN & QEW. The Freshly Painted neutral décor and modern finishes makes this home MOVE-IN READY for immediate occupancy! This home design allows for many possibilities and can be YOUR NEW HOME!! (id:48699)
2065 Appleby Line Unit# 402
Burlington, Ontario
Welcome to penthouse living in this bright, southeast corner unit condo. Offering nearly 1,100 sqft of stylish, sunlit space in a quiet pocket of the complex. This carpet-free 2-bedroom, 2-bath suite features soaring vaulted ceilings, and windows all around with it being a corner unit that fill the home with natural light. Recently updated with sleek new flooring, the open-concept layout includes a full dining area, spacious living room, and a contemporary kitchen with ample counter space, breakfast bar, and direct access to a private balcony—perfect for morning coffee or evening sunsets. The generous primary suite offers a peaceful retreat with a large bedroom, 4-piece ensuite, and closet, while the second bedroom is well-sized with 2nd full bathroom nearby—ideal for guests or a home office setup. Additional highlights include in-suite laundry, underground parking, a storage locker, and updated plumbing (Kitec fully removed). Residents also enjoy access to on-site amenities like a fitness centre, sauna, and stylish party room. All this, just steps from groceries, cafés, restaurants, parks, trails, and transit. With easy access to Appleby GO, the QEW, and Hwy 407, this turnkey penthouse is a rare find in one of Burlington’s most walkable neighbourhoods. (id:48699)
2338 Norland Drive
Burlington, Ontario
Discover this stunning four-bedroom home with one of the biggest backyards, nestled in the desirable Orchard neighbourhood. The spacious layout features a comfortable and stylish interior with over 4,500 square feet of living space. The elegant kitchen has tons of pantry and storage cabinets, a large island with seating and stainless appliances and leads to a mudroom with backyard and garage access. The main floor office/dining room has direct access to the porch (home business). The second level has been tastefully updated with luxury vinyl plank flooring and features a massive primary suite with a large balcony, updated five-piece ensuite and his and hers closets. Three large bedrooms, a full bathroom and a convenient laundry room complete the second level. The finished basement is perfect for entertaining with a custom wet bar featuring granite counters, stone accent walls, two bar fridges, stone fireplace and tasteful lighting. A third full bathroom and large storage area complete the basement. Outside, your private backyard oasis awaits with an in-ground heated pool, soothing hot tub, aluminum pergola and two levels of stone patio and immaculate landscaping — perfect for year-round enjoyment. Three seating areas provide an ideal space for outdoor dining, gatherings or relaxing at the end of the workday. The beautifully landscaped yard features mature perennials and trees, all maintained by an irrigation system. This beautiful property combines unrivalled luxury, comfort and outdoor living in a sought-after community. Don’t be TOO LATE*! *REG TM. RSA. (id:48699)
3060 Rotary Way Unit# 427
Burlington, Ontario
This beautiful 1-bedroom + den condo, located on the top floor, offers a bright, spacious, and open concept layout with views of the Escarpment from your private covered balcony. Located in sought after Alton Village, a family oriented community known for its walkability, and green spaces. Freshly painted in neutral, modern tones and featuring new floors, this unit is ready for you to move in and make it home. The spacious kitchen includes appliances, plenty of cabinet space, and a breakfast bar. The primary bedroom features a walk-in closet and a large window with escarpment views. The versatile den is ideal for a home office, guest room, or workout nook. Enjoy peace of mind with 1 underground parking spot and a locker, plus the convenience of in-suite laundry. The building is well-managed and located just steps to grocery stores, coffee shops, parks, schools, and public transit. Residents love this low-rise condo for its quiet atmosphere, plenty of visitor parking and very close to major commuter routes including Hwy 407and QEW. Whether you're a young professional, downsizer, or someone looking for a low-maintenance lifestyle with a strong sense of community, this unit is the perfect opportunity to live in a highly desirable neighbourhood like Alton. (id:48699)
1441 Elgin Street Unit# 306
Burlington, Ontario
Move in ready, just bring your personal items. This luxurious unit CAN be purchased COMPLTELY FURNISHED. Exquisite END UNIT in luxury building. This beautifully renovated quiet END UNIT offers the perfect blend of luxury and convenience, located directly across from the Burlington Performing Arts Centre and within walking distance to downtown, restaurants, Lake Ontario and Spencer Smith Park. Renovated in 2025, this home features a HIGH END KITCHEN and bathrooms by elite fine custom cabinetry, including an oversized kitchen island, upgraded coffered ceilings, crown moulding, upscale designer lighting by union lighting, upgraded lighting system with Lutron controls, custom draperies, and hunter douglas automated blinds elevate the space. Custom feature walls, closet organizers, and a murphy bed in the 2nd bedroom add both style and functionality. Relax on the cozy balcony with gas bbq hookup or enjoy panoramic views from the 7th floor rooftop patio overlooking beautiful Lake Ontario. The primary ensuite offers heated floors for added comfort. This exceptional home combines thoughtful design with prime location for a truly remarkable experience. This unit includes TWO UNDERGROUND PARKING SPACES with and EV CHARGER and STORAGE LOCKER (id:48699)
5372 Spruce Avenue
Burlington, Ontario
A must-see for growing families or multi-generational living in South East Burlington, offering over 3,200 sq ft of beautifully finished living space and a unique, versatile layout. The main floor features a bright living area, an updated eat-in kitchen with quartz countertops and island, three spacious bedrooms, and a renovated 3-piece bath with walk-in shower. The second level offers a separate living space with its own kitchen, dining area, gas fireplace, two bedrooms, and a modern 3-piece bath—perfect for in-laws, guests, or a nanny suite. Enjoy the four-season sunroom with a cozy gas fireplace, a finished basement with pot lights for added flexibility and ambiance, and a private backyard oasis with saltwater pool, cabana, and new deck. This home features three gas fireplaces and numerous upgrades, including a pool liner (2023), sand filter (2020), heater (2018), pump (2017), roof (2018), windows and front door (2017), furnace and A/C (2016), and driveway (2022). (id:48699)
2179 Britannia Road
Burlington, Ontario
ATTENTION: In-Law Potential - Country Living at Its Finest! Welcome to your own private retreat nestled on 2.27 acres of peaceful country living. This charming 3-bedroom home offers the perfect blend of tranquility and potential, with room to make it truly your own. Set back from the road, the property features a long driveway leading to a beautifully treed and private yard—ideal for those seeking space, serenity, and nature. Inside, the home offers comfortable living areas filled with natural light and warmth. The layout provides versatility, including in-law potential, perfect for extended family or guests. Enjoy the freedom to customize and create the home of your dreams, whether you envision modern updates or a cozy rustic vibe. Outside, you’ll find ample room for gardens, outdoor entertaining, and country adventures. Imagine morning coffee on the porch, evenings around a firepit, or simply soaking in the quiet sounds of nature. With its generous acreage and peaceful setting, this property is more than a home—it’s an opportunity to create your very own slice of heaven. Come experience the lifestyle you’ve been dreaming of—country charm, privacy, and endless potential all in one special place. (id:48699)
2163 Winding Way
Burlington, Ontario
Welcome to 2163 Winding Way, a warm and inviting family home nestled on a quiet street in Burlington’s sought-after Headon Forest neighbourhood. Set back from the road on a pie-shaped lot, this 2-storey gem offers a functional layout with hardwood floors on the main floor, California shutters, and sun-filled living spaces that flow effortlessly to the private fully fenced backyard. The eat-in kitchen and family room both walk out to a spacious deck, creating an ideal setting for indoor-outdoor living. Upstairs, you'll find brand new carpet, four generously sized bedrooms, and a renovated bathroom, including a huge primary suite with hardwood floors, a walk-in closet and a renovated ensuite. The finished basement adds lots of additional storage, a full rec room, an extra bedroom, and a bathroom, perfect for guests or extended family. Complete with main floor laundry and inside access to a two-car garage, this home checks every box. All of this in a mature, family-friendly neighbourhood close to schools, parks, trails, and shopping, truly the best of Burlington living. (id:48699)
5088 New Street Unit# 18
Burlington, Ontario
Experience modern comfort & everyday convenience in this bright, spacious end-unit townhouse nestled in Burlington's desirable Elizabeth Gardens. With 3 bedrooms, 2.5 baths & over 1,300 sq ft of thoughtfully updated living space, this home offers style, function & a warm sense of home. The upgraded kitchen features stainless steel appliances, a breakfast bar & a pantry, flowing into an inviting living room anchored bedrooms and additional bathroom provide ample space for family or guests. The finished basement offers a large rec room & bonus area ideal for a home gym or office. Enjoy a fully fenced backyard perfect for relaxing or entertaining, plus a private garage with convenient indoor access. With laminate flooring throughout, updated bathrooms, new washer/dryer & new furnace & AC (2021), this home is move-in ready. Walk to parks, schools, restaurants, grocery stores & new community centre, with easy access to Appleby GO, 403 & 407. A fantastic opportunity in a truly prime Burlington location. (id:48699)
1011 White Oak Drive Unit# 20
Burlington, Ontario
Spacious 3 bedroom town home situated in a small enclave of only 24 units. Hardwood floors, new carpet and freshly painted top to bottom. All 3 bathrooms are renovated. DOUBLE CAR GARAGE with entrance from the unit. Lovely lower level family room with reclaimed brick wood burning fireplace. Private rear patio plus a balcony off the primary bedroom. Close to public transit and most amenities. (id:48699)
3415 Cedar Springs Road
Burlington, Ontario
Welcome to 3415 Cedar Springs Road, a rare offering of approximately 80 acres of prime agricultural land nestled in the rolling countryside of North Burlington. Surrounded by natural beauty and located just minutes from the Niagara Escarpment, this property provides the ideal setting to build your dream country estate, hobby farm, or equestrian retreat. Zoned agricultural (A), the property permits the construction of one residential dwelling and offers endless potential with its open fields, mature woodlands, and gently rolling terrain. Enjoy the best of rural living with access to some of Burlington’s most scenic outdoor destinations — including Mount Nemo Conservation Area, Crawford Lake, Rattlesnake Point, and the Bruce Trail, all just minutes away for hiking, rock climbing, and breathtaking views. Explore nearby Hilton Falls for picturesque waterfalls or Lowville Park, known for its tranquil creekside walking trails, baseball diamonds, and family picnic areas. Despite its peaceful country setting, the property is only a short drive to downtown Burlington, Waterdown, Milton, and major commuter routes (403/407/QEW), offering the perfect balance of serenity and convenience. Highlights: •Approx. 80 acres of rolling farmland and natural beauty •Agricultural zoning allows for one residential dwelling •Minutes to Mount Nemo, Rattlesnake Point, and the Bruce Trail •Nearby Hilton Falls, Lowville Park, and scenic waterfalls •Family-friendly amenities including parks, trails, and baseball diamonds •Easy access to McMaster University, downtown Burlington, and major highways This is a unique opportunity to create your dream property in one of Burlington’s most prestigious rural settings, surrounded by nature and endless recreation. (id:48699)

