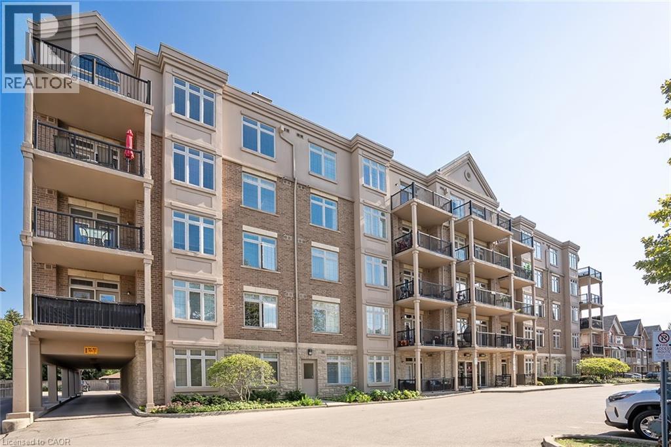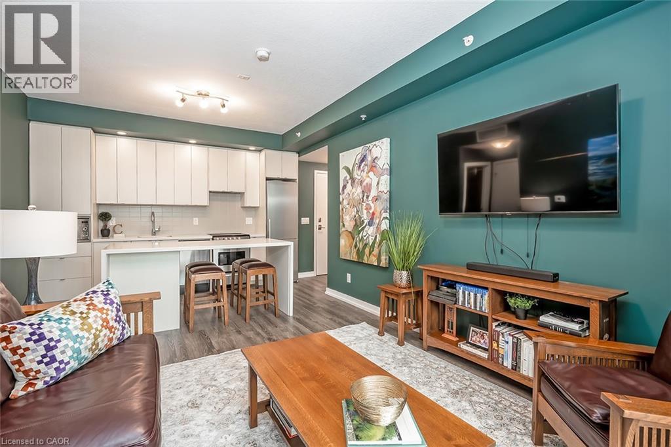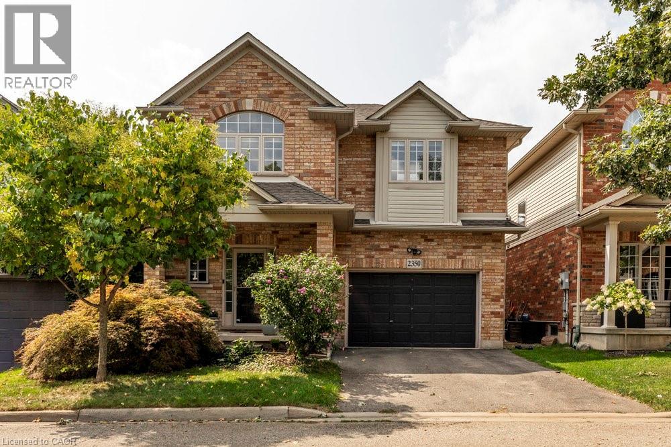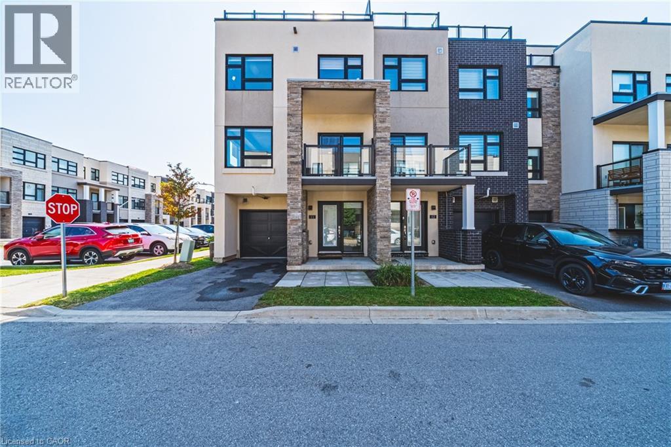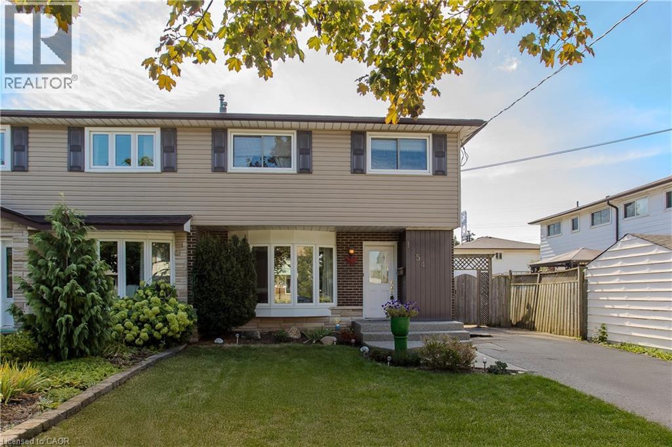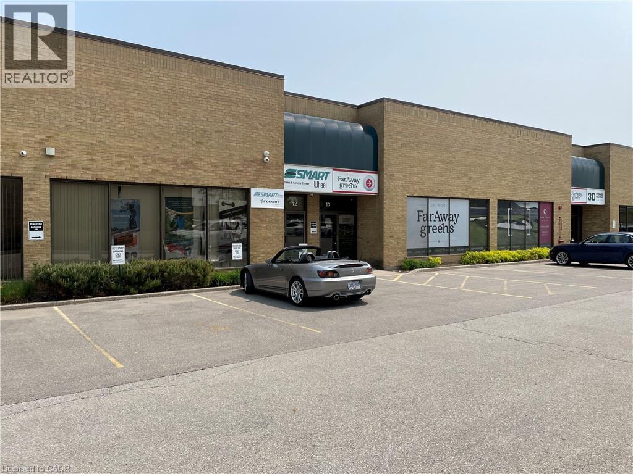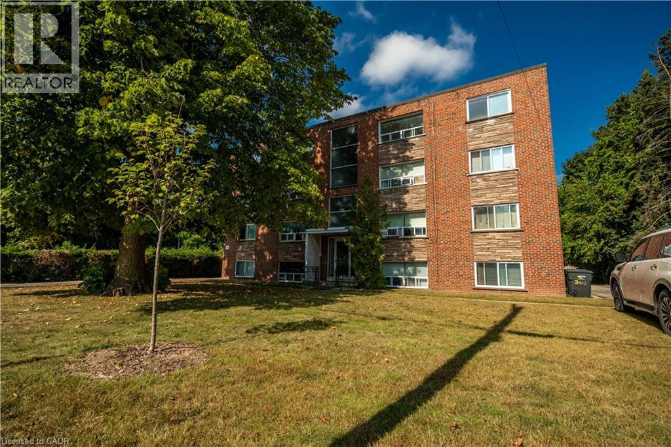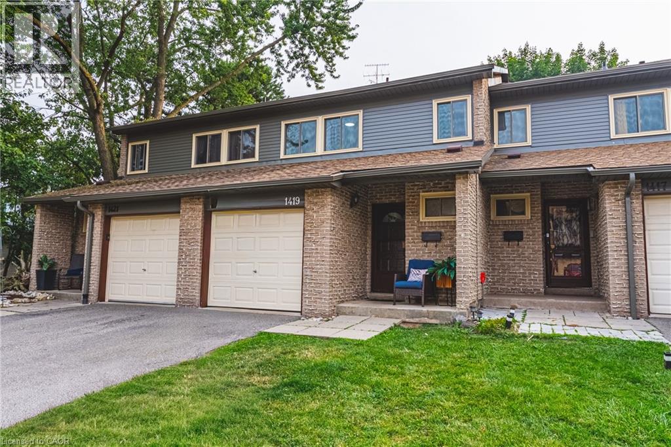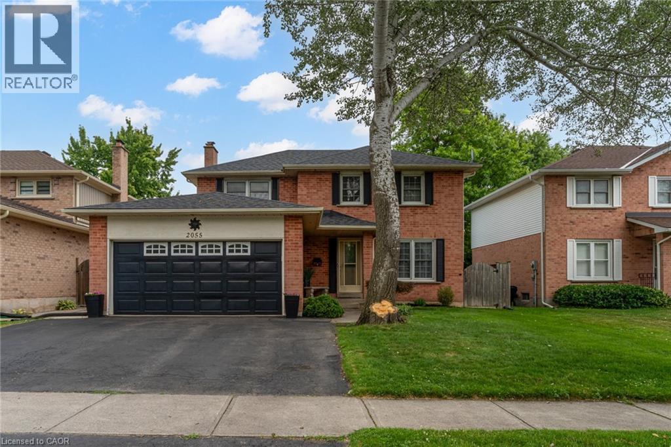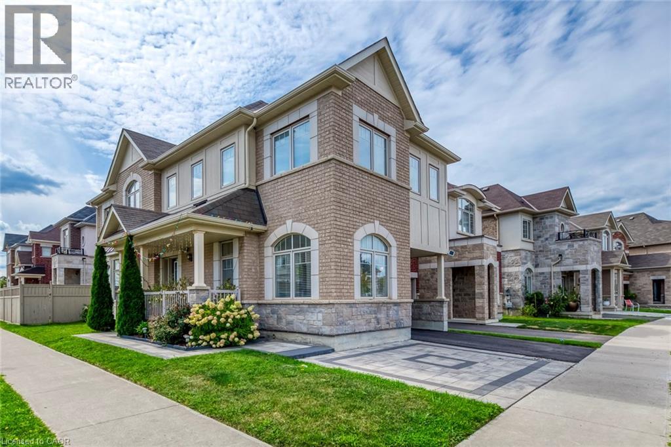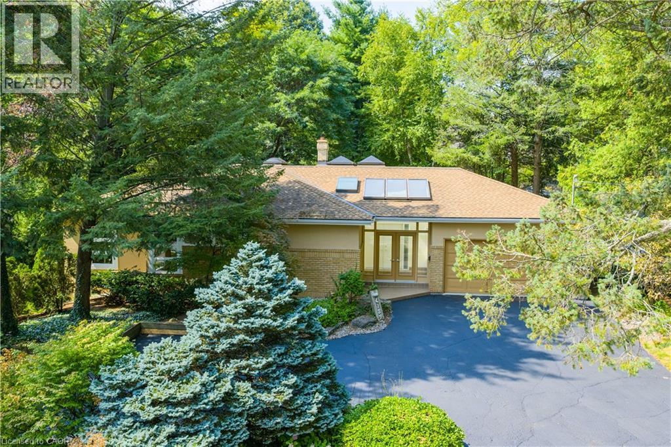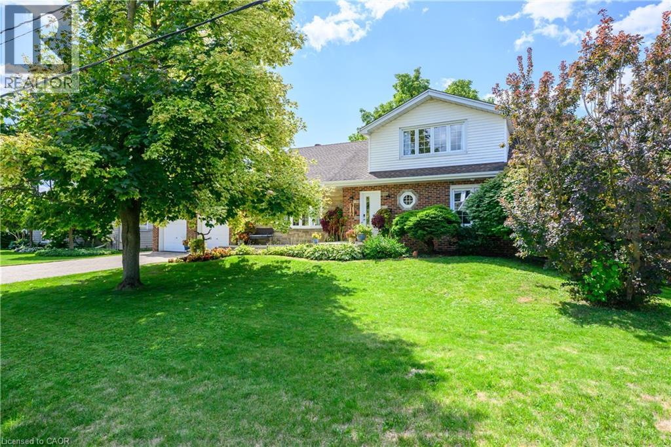396 Plains Road E Unit# 503
Burlington, Ontario
2 bedroom, 2 bathroom corner suite at 'Westwood' in the heart of Aldershot! Just minutes from downtown Burlington and steps to the GO station, Royal Botanical Gardens, LaSalle Park/Marina, Burlington Golf & Country Club, library, schools, restaurants, stores and highway access! 1,214 sq.ft. of open concept living space with 9' ceilings and loaded with natural light. Spacious kitchen with stainless steel appliances, pot lighting, granite and large peninsula overlooks the bright and open living/dining area with a walkout to a generous private balcony. Primary bedroom with two large closets and 4-piece ensuite as well as a large second bedroom with access to another 4-piece bathroom directly across the hall. Oversized in-suite laundry/utility room. Two side-by-side underground parking spaces. Lockers are available to rent. Pet friendly building (no weight limit) and loads of visitor parking! (id:48699)
457 Plains Road E Unit# 302
Burlington, Ontario
Welcome to the award-winning Jazz building by Branthaven Homes, a boutique condo in the heart of Aldershot that perfectly blends style, comfort, and convenience. This bright and airy 2-bedroom, 2-bathroom unit offers 820 sq ft of thoughtfully designed, carpet-free living space, flooded with natural light and finished with modern touches throughout. The open-concept layout showcases large windows and a sleek kitchen featuring quartz countertops, a waterfall island, stainless steel appliances, and in-suite laundry. The spacious primary bedroom boasts a private 3-piece ensuite, while the second bedroom and full bath provide versatile space for guests or a home office. Relax on your private balcony with morning coffee or evening wind-downs. This unit also includes 2 underground parking spots and locker a rare find! Residents enjoy exceptional amenities including a fitness centre, yoga studio, party room with billiards and foosball, a cozy fireplace, walkout to the BBQ area, and ample visitor parking. Located in a prime spot just steps from the Royal Botanical Gardens, LaSalle Park, Burlington Golf and Country Club, trails, parks, schools, shopping, and restaurants, minutes to QEW, 403, 407, and Aldershot GO Station. (id:48699)
2350 Norland Drive
Burlington, Ontario
Welcome to 2350 Norland Drive, an elegant family home nestled in the heart of Burlington’s sought-after Orchard neighborhood. Thoughtfully designed with modern upgrades and timeless finishes, this residence blends style, comfort, and functionality in every detail. Step inside to a bright and spacious main floor featuring 9-foot ceilings, a large entryway, and crown molding that add an elevated touch. The open-concept living area is enhanced by pot lights and a cozy gas fireplace, while the eat-in kitchen provides the perfect space for everyday family meals. Upstairs, you’ll find all-new vinyl flooring throughout, a convenient second-floor laundry, a versatile loft area, and three generously sized bedrooms. The home is equipped with remote-control blinds throughout, with the bedrooms also featuring blackout curtains for added comfort. The primary suite offers a luxurious retreat with a walk-in closet and a private ensuite bathroom. Outdoors, enjoy an impressive backyard oasis complete with a large deck, perfect for entertaining or relaxing in a private setting. Experience the perfect blend of comfort and convenience at 2350 Norland Drive a true gem in the Orchard. (id:48699)
1121 Cooke Boulevard Unit# 13
Burlington, Ontario
Location, location, location! This modern 3-bedroom, 1.5-bath, 3-storey corner end-unit townhome condo offers approximately 1,600 sq ft of stylish, low-maintenance living in one of Burlington’s most desirable and commuter-friendly locations. As a corner unit, it benefits from extra windows that fill the home with natural light. The second floor features a beautifully designed open-concept layout, with a spacious living and dining area that’s perfect for entertaining and easy to furnish to suit your style. The kitchen is both functional and elegant, with quartz countertops, a designer backsplash, stainless steel appliances, and a large island with breakfast bar seating—ideal for hosting or casual dining. A convenient 2-piece powder room is also located on this level. The third floor includes three bright bedrooms, a full 4-piece bathroom, and bedroom-level laundry for added convenience. The top level boasts an oversized private rooftop terrace with stunning views of Burlington's north and east skyline—perfect exposure for enjoying beautiful scenery both day and night. Step out to an additional balcony from the dining area for even more outdoor space. Located just steps from the Aldershot GO Station and minutes from major highways, this home is perfect for commuters. Enjoy close proximity to Lake Ontario, marinas, parks, trails, the Royal Botanical Gardens, Burlington Golf & Country Club, shopping, restaurants, and all the amenities you need. Bright, modern, and move-in ready—this home offers the perfect blend of comfort, convenience, and style. (id:48699)
1254 Treeland Street
Burlington, Ontario
Welcome to this lovely semi-detached home, offering 1,599 square feet of total living space in one of South Burlington’s most desirable and family-friendly neighbourhoods. Perfectly situated just steps from schools, parks, community amenities, and everyday conveniences, this home is designed with comfort and practicality in mind, making it an ideal choice for new and growing families alike. From the moment you arrive, the charm is evident with a long driveway, perennial gardens, and an aggregate walkway that lead you to the welcoming front entrance. Inside, the main level boasts an open and functional layout, ideal for family living and entertaining. A spacious living room filled with natural light through a large bay window flows seamlessly into the eat-in kitchen and dining area. With ample cabinetry and direct access to the rear yard, the kitchen is the heart of the home and a wonderful space for gathering. Upstairs, the primary bedroom is a bright and comfortable retreat with hardwood flooring. The upgraded 4-piece bathroom offers a modern tile shower, while three additional well-sized bedrooms provide plenty of space for children, guests, or a home office. The lower level adds even more value with a spacious rec room, adaptable for a playroom, media space, or fitness area. There’s room for everyone to spread out and enjoy. Outside, the fully fenced backyard is a private oasis for family enjoyment. An interlock stone patio sets the stage for barbecues and summer evenings, while ample green space provides room for kids or pets to play. A shed offers practical storage, and garden beds allow you to add your own touch. Blending charm, function, and convenience, this home presents an exceptional opportunity for families looking to plant roots in Burlington, in a neighbourhood where community, comfort, and everyday ease come together seamlessly. (id:48699)
3070 Mainway Unit# 12
Burlington, Ontario
Unleash the Power of Productivity with this 3600 sq ft Dock Unit! Spacious unit with easy truck access Impressive 18 ft clear ceiling height in warehouse. 600V 3-phase hydro service Approximately 1600 sq ft of air-conditioned office space Fantastic location for employees and customers. Upgrade your business operations today! Contact us for a tour. (id:48699)
2161 Ghent Avenue Unit# 4
Burlington, Ontario
Newly renovated 2 bedroom, 1 bathroom apartment in Downtown Burlington! Highlights include fresh white paint throughout, large windows that bathe the unit in natural lighting, quartz countertops, stainless steel appliances, and a stylish subway-tiled shower. Added perks include in-unit laundry and one designated parking spot in the rear lot. Gas and water are included; hydro is additional. Disclaimer: Some photos are virtually staged. (id:48699)
1419 Ester Drive
Burlington, Ontario
This beautifully renovated home in the welcoming Ester Pines community combines modern updates with worry-free living. With over 1,600 sq ft of finished space, its larger than it looks and designed for comfort. One of the standout features is the newer high-efficiency heat pump, keeping the entire home cool in summer and warm in winter -all while saving you money. With average electricity bills of just $146/month and no gas or water bills to worry about, this is truly smart, affordable living. Inside, enjoy maintenance free luxury wide-plank vinyl flooring and a stunning brand new kitchen with floor-to-ceiling cabinets, butcher block counters and ample storage space. The bright open-concept layout is perfect for entertaining or family time. Upstairs, the spacious primary bedroom features double closets, while the finished lower level with 11 ft ceilings adds a flexible office and recreation space. The well-managed complex offers low condo fees and takes care of all exterior maintenance, so you can enjoy a lock-and-leave lifestyle with total peace of mind. (id:48699)
2055 Hunters Wood Drive
Burlington, Ontario
Welcome to 2055 Hunters Wood Drive situated on a quiet, tree-lined street in Burlington’s highly desirable Headon Forest neighbourhood, this beautifully maintained 4-bedroom, 3-bathroom detached home offers the perfect blend of space, comfort, and functionality for today’s family lifestyle. Step into a bright and inviting foyer that flows seamlessly into the open-concept living and dining rooms, ideal for both entertaining and everyday living. The main floor also features a spacious family room, perfect for relaxing or movie/sports nights. The bright eat-in kitchen overlooks the backyard and offers ample cabinet and counter space, with a convenient walkout to the heated in-ground saltwater pool deck and fully fenced yard, perfect for summer barbecues and outdoor enjoyment. A main floor laundry room adds everyday convenience, along with a well-located powder room for guests. Upstairs, you’ll find four generously sized bedrooms, including a primary suite complete with a walk-in closet and private ensuite bath. Three additional bedrooms provide plenty of options & family functionality. The finished lower level expands your living space with a large recreation room, berber-style broadloom, a flexible home office or potential guest bedroom plus a sizable workshop. Outside, the home features a triple-wide driveway and double-car garage, providing ample parking and storage for the entire family. Located just minutes from parks, top-rated schools, shopping, QEW/407 travel routes. Come see why this is your family's perfect new home... (id:48699)
3130 Goodyear Road
Burlington, Ontario
Step inside this 4 bedroom 2.5 bathroom corner lot detached home located in the Alton Village West neighborhood. Main floor offers library, great room, kitchen and dining room. Second floor features primary bedroom with a 4-pc ensuite, along with three additional bedrooms and 4-pc main bathroom. Excellent location close to parks, schools and more! (id:48699)
4189 Inglewood Drive
Burlington, Ontario
A rare opportunity on one of the most beautiful and sought-after streets in south Burlington, just steps from Lake Ontario. This 100’ x 157’ lot offers endless potential for those looking to renovate or build a custom dream home in an established, prestigious neighborhood in the Tuck school district. The existing brick and stucco bungalow offers over 2,400 sq. ft. of living space with 3 bedrooms, 2.5 baths, vaulted ceilings, skylights, a double garage, circular driveway, and large principal rooms. The property is surrounded by majestic mature trees and sits among multi-million-dollar homes, making it an exceptional setting for your vision. New windows and 200-amp service. Whether you’re an investor, builder, or homeowner seeking to create a luxury residence, this prime lot and location present an unmatched opportunity in south Burlington. (id:48699)
912 Boothman Avenue
Burlington, Ontario
Enjoy Paradise at home w/family & friends in this entertainer’s backyard featuring a gorgeous heated saltwater inground pool. This beautiful 5 bedrm (2 on main floor), 3 full bathrm home w/finished basement on an 80ft wide lot, has over 3100sqft of exceptional finished living space & has been renovated top to bottom in ‘23. The main level includes a lrg kitchen w/endless cupboard space, 10ft island w/breakfast bar, quartz CTs, SS appl., & lrg picture window overlooking the yard & pool, spacious living rm w/bay window & gas FP, dining area w/sliding doors to the covered deck w/frameless glass railing leading to the private & beautiful yard w/ a heated 14x26ft inground saltwater pool built in ‘21, lots of decking & seating space, mature trees, & gas bbq hookup. The main floor is completed w/2 bedrms (can also be a primary bedrm, office or den if prefer), & a 4pce bathrm w/glass panel shower. The upper level includes a very lrg primary bedrm w/double closets & private 420sqft rooftop sundeck, 2 other spacious bedrms, laundry, & a 4pce bathrm w/tub & shower. The lower level includes a lrg rec rm, spacious media rm/library, 3pce bath w/glass enclosed shower, 2nd laundry rm, workshop, storage rm, & a separate entrance. This home also has quality wideplank hardwood floors on all 3 levels, quality light fixtures, lots of pot lights, CVAC, fresh paint T/O in ‘24, interlocking stone double driveway w/parking for 6, plus a double garage, lrg front porch & sitting area, & low maintenance gardens. Located in prestigious South Aldershot on a quiet, tree-lined street, this family-friendly neighbourhood is beautiful, & close to amazing amenities including the lake, LaSalle Park & Marina, other parks, quality schools, highways, the GO, RBG, golf, rec centre, hospital, shops, dining, & more. The basement also has potential for rental income or an inlaw suite w/the separate entrance, separate laundry, full bathrm, & lots of living space. Don’t hesitate & miss out! Welcome Home! (id:48699)

