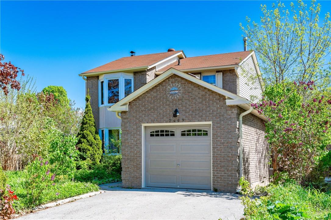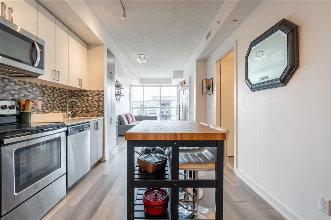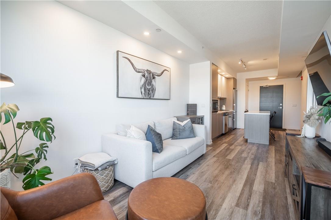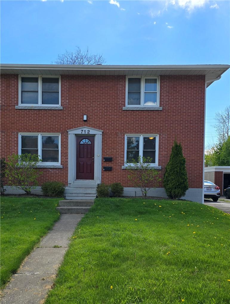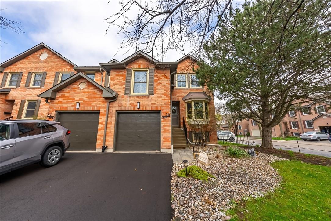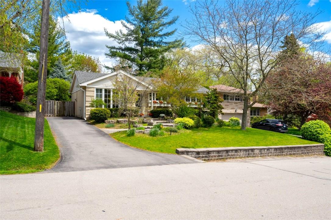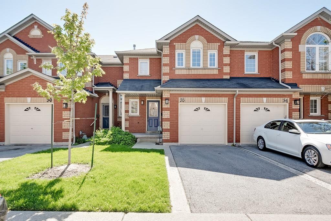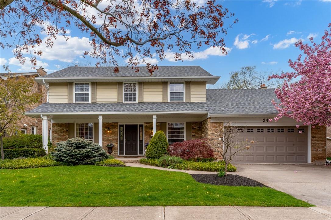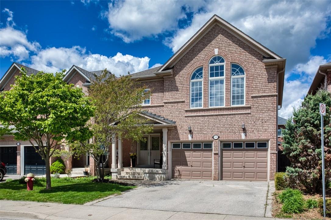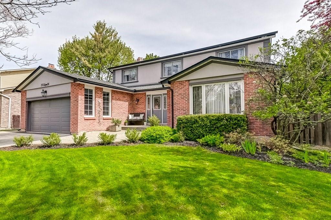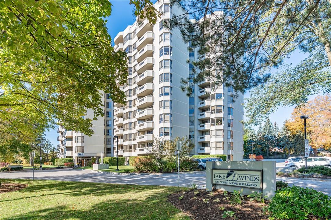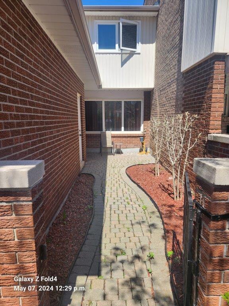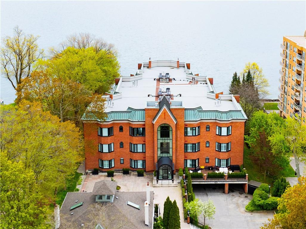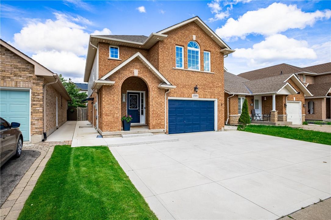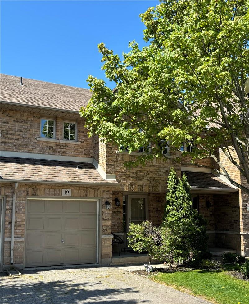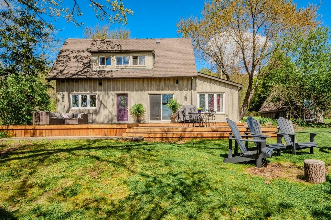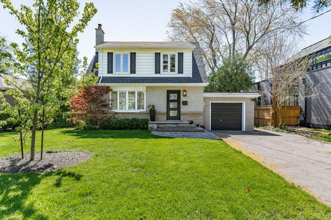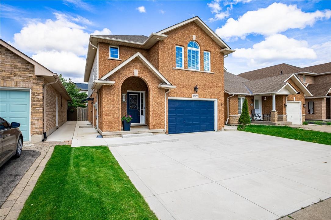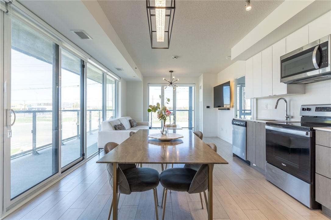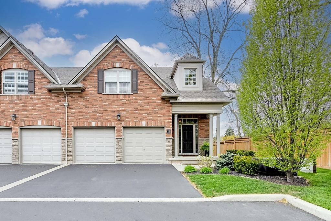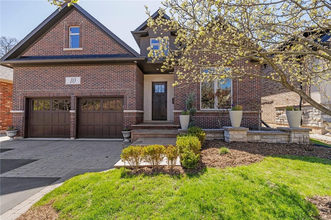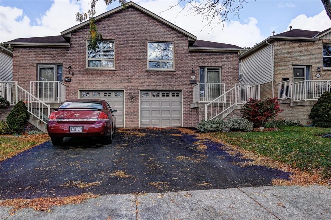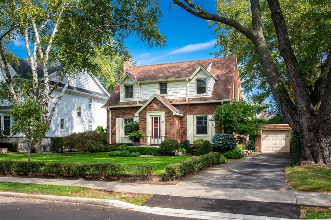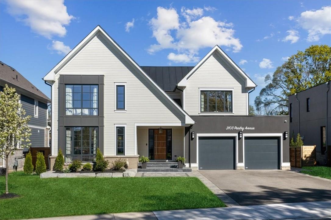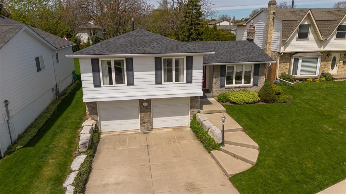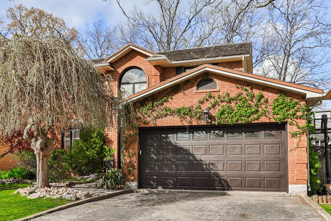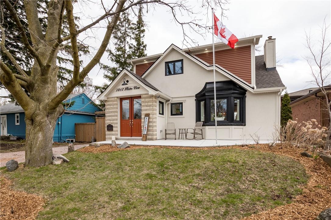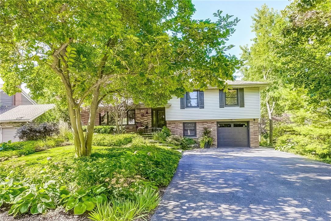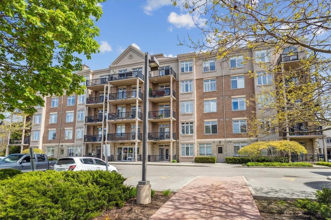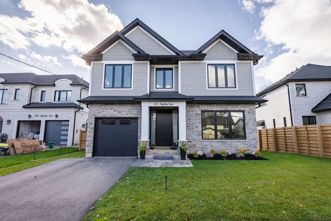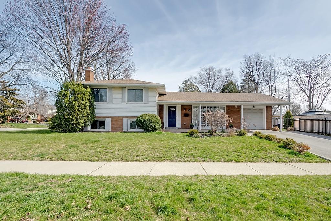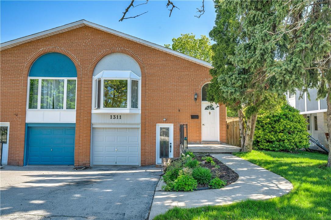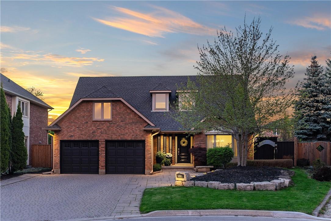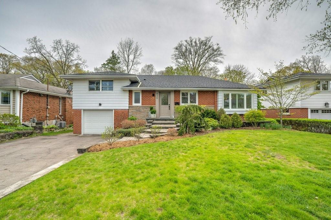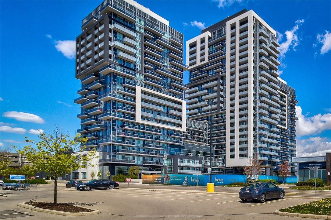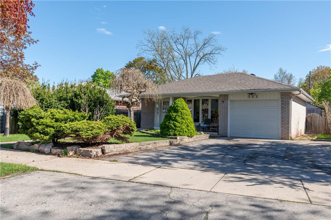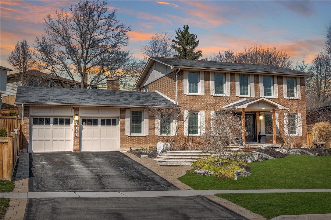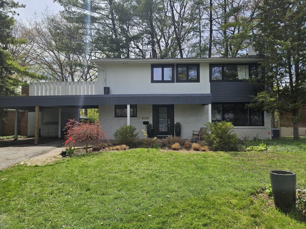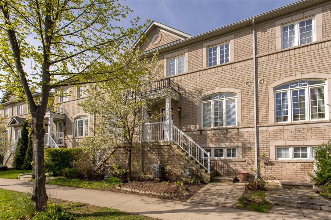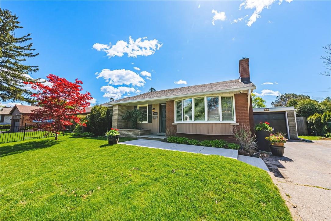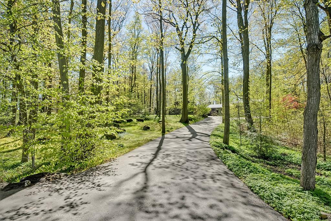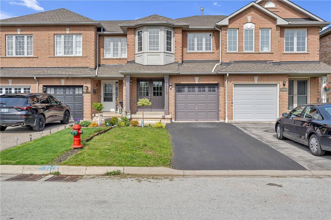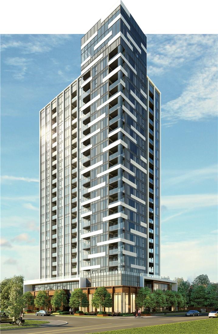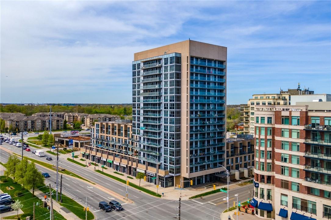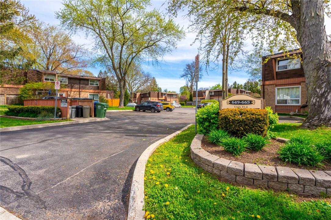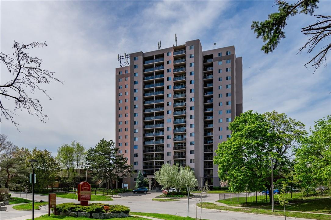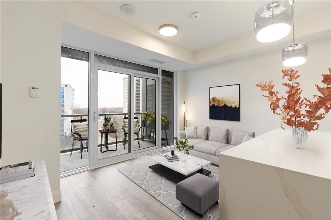2469 Cavendish Drive
Burlington, Ontario
Larger than it looks Brant Hills detached 3 Bedroom, 2.5 Bath home with large back yard and parking for 3 vehicles. Updates within the last year include front door, main and second floor carpeting, most windows, soffits and eavestroughs. Partially finished basement with wood fireplace and 3 pc bath. Walk to nearby parks, trails, schools, public transit and shopping. Quick closing available. (id:48699)
5240 Dundas Street, Unit #b417
Burlington, Ontario
Discover tranquility and convenience in this inviting 2 bed (1+1), 1 bath condominium located in sought after Orchard neighbourhood at the trendy LINK building. Enjoy picturesque views of the lush courtyard from your window and relish the proximity to nearby Bronte Provincial Park Trails, amenities, schools, and highway access. The interior boasts high ceilings, floor to ceiling windows, updated backsplash, quartz countertop and beautiful finishes. The primary retreat offers ample light and a large closet. There is also a main 4pc bath just steps away and ensuite laundry for your convenience. The building amenities include underground parking (one owned)/visitors, fitness center, rooftop terrace, courtyard, sauna, steam room, plunge pools, lounge area and BBQ’s. Don’t be TOO LATE*! *REG TM. RSA. (id:48699)
5230 Dundas Street, Unit #a326
Burlington, Ontario
Welcome home to this beautiful one-bedroom + den condo in the sought-after LINK building on the Burlington/Oakville border. This unit is loaded with upgrades and features 9 ft. ceilings, upgraded appliances, upgraded flooring, quartz countertops, and a walk-in glass shower. The sun-filled, open-concept kitchen and living area are great for entertaining and lead to an oversized balcony with northern views. The large den is perfect for your home office or nursery, and the primary bedroom offers a ton of natural light with floor-to-ceiling windows and ensuite privileges to your tastefully upgraded bathroom. The building has many amenities, including concierge, gym, games room, hot tubs, sauna, steam room, party room, and a courtyard with BBQs & seating areas. Conveniently located just minutes from the highway, GO Station, shopping, parks, and trails. This condo truly has it all and there is absolutely nothing left to do but move in. Call today for your private viewing! (id:48699)
712 Ross Street, Unit #1
Burlington, Ontario
Charming 2-bedroom main level apartment in the heart of Burlington, perfectly positioned within walking distance to parks, schools, downtown, the lakeside, and numerous shops and dining options. Enjoy the ease of public transit and quick highway access. This home features hardwood and laminate flooring throughout, an updated white kitchen with stainless steel appliances opening to a living area ideal for entertaining. Step out through the garden door in the kitchen to a private back deck and shared yard space. The updated bathroom includes a shower/tub combo. Includes 2 parking spots. Rental fee includes heat, parking and water. Ready for move-in, this home combines convenience and comfort in a prime location. (id:48699)
2915 Headon Forest Drive, Unit #36
Burlington, Ontario
Open the door and step into this exceptional end unit townhouse. As you walk through this home you will feel comfortable and relaxed. Part of the appeal is the natural light, but you will also notice the updates which include the kitchen, appliances, bathrooms and shutters to name a few. This is one of the larger units in the complex, so it has the added feature of a family room on a separate level. Enjoy your own little oasis in the private rear yard. Convenient location close to trails, transit, GO station, Hwy 407, schools and parks. Make your arrangements to view! (id:48699)
827 Teal Drive
Burlington, Ontario
Welcome to 827 Teal Drive! This stunning 2+1 bedroom bungalow is located in the highly desired area of birdland located in south aldershot with a rarely offered ravine lot, no neighbors behind! The main floor features an open living room/dining room combination with classic upgrades like crown molding & high baseboards. The area is perfect for entertaining with doors leading to a stunning backyard with an elevated deck overlooking the ravine. The Kitchen has been designed with numerous quality features such as granite countertops, upgraded cabinets, pot lighting, stainless steel appliances & plenty of storage. Makes this a perfect Chef's space! The oversized master bedroom has been converted from 2 bedrooms for added space with doors leading out to its own separate private patio area. Full 4 piece bath and second bedroom complete the space upstairs. The basement is finished with a large rec room providing a secondary living space with a gas fireplace for added warmth in the colder months,a bonus bedroom, 3 piece bath and shop/storage area. Minutes away from Lasalle Park & Marina, Burlington Golf & Country Club, Aldershot Go Station, Shopping, Schools, Parks as well as easy access to the highway. Makes a perfect home for a family in a highly desired area or someone looking to build a dream home to build a future in. (id:48699)
2022 Atkinson Drive, Unit #35
Burlington, Ontario
Upgraded 1,449 sq.ft. 2 storey townhome in desirable Millcroft location close to all amenities including schools, parks, restaurants, stores, golf course and highway access! Updated kitchen with quartz countertops, breakfast bar and recent stainless steel appliances. Open concept living/dining with pot lighting and walkout to private patio/yard. Primary bedroom with 3-piece ensuite and walk-in closet, fully finished lower level, an attached single garage with inside entry and visitor parking! 3 bedrooms and 2.5 bathrooms. (id:48699)
249 Glen Afton Drive
Burlington, Ontario
2-storey family home in the revered Shoreacres neighbourhood! This 4 bedroom, 3.5 bathroom home has over 2400 square feet, a fully finished basement with a walkout, lovingly maintained by the original owners and has plenty of potential. The main floor follows a traditional floor plan with a formal living room and dining room. The eat-in kitchen features granite counter tops, detailed wood cupboards, updated appliances and walks out to the backyard. Sitting off the kitchen is a spacious family room with a gas fireplace and hardwood floors. The main floor is complete with a 2-piece bathroom, office space and inside garage entry. The second floor boasts 4 spacious bedrooms and 4-piece bathroom, with the primary suite featuring a walk-in closet and an updated 3-piece ensuite. The basement has plenty of potential with laminate flooring, wet bar, gas fireplace and walk-up to the backyard. This home sits on a 64 x 115 lot with north facing exposure for a gorgeous backyard. The in-ground pool is surround by lush gardens, interlock patio and lawn area, with a garden shed for extra storage. Located on a very quiet, prestigious street with Glen Afton park sitting just at the end of the street. In walking distance of well-known schools, Nelson Pool and Lake Ontario. A short drive to all amenities, Downtown Burlington and all major highways. (id:48699)
5269 Nova Crescent
Burlington, Ontario
Great family home in the Orchard. 2147 sf plan with split staircase offering upper level family room. 4 bedrooms, 2 1/2 baths, finished lower level, main floor laundry, large eat in kitchen with island, great room overlooking unspoiled backyard. Freshly painted, new carpet on stairs, crown moulding, knock down ceilings, upgraded trim, built-ins, upgraded appliances, hardwood floors (laminate in 1 bedroom), double car garage, double drive, located on a quiet crescent. Furnace 2018, roof 2020, A/C 2020. Gas line for bbq in backyard, gas line for stove in kitchen. Move in ready! (id:48699)
2159 Belgrave Court
Burlington, Ontario
Exceptional family home in beautiful Tyandaga setting on quiet court location with sense of community feeling and pride of ownership among neighbours. Above average size lot with lots of room between neighbouring homes. Large welcoming entrance foyer, main floor family room with gas fireplace. Formal living room and dining room with French doors off foyer. Kitchen offers large dining are and granite counters. Walk out to composite deck from family room and kitchen. Newer engineered hardwood floors on main level. 4 bedrooms on upper level, primary with walk in closet with custom closet organizers and 4 pce. ensuite. Lower level completely finished with exceptional floorspace. Loads of storage, office/ Den, games room and recreation room. Finished from top to bottom. Fully fenced rear yard. Double car garage with backyard access. Location is ideal and convenient for the commuter with easy access to transit, QEW, Highway 5 (Dundas Street) and the 407 ETR. (id:48699)
4449 Milburough Line, Unit #16 Spruce
Burlington, Ontario
Winding lane brings you to the secure and gated entry to this beautiful Burlington LOST FOREST park located just seven minutes from the Village of Waterdown with its many shops, restaurants, farmers markets, Y, Legion, Arena and Parks. Just settle into this very well maintined, two bedroom home nestled on an amazing fully landscaped lot. There is plenty of storage and closet space in the bedrooms and bathroom plus washer and dryer. Step out from the dining area of the kitchen to a 17 X 10 deck and enjoy the most impressive OASIS with flagstone walks, gardens, pond, flowering shrubs and trees. There is a community hall with many varied activities year round plus a seasonal inground pool for the enjoyment of residents, family and friends. Walking trails for pets and people too. No Disappointments. Make an appointment today and see what the Park is all about. Possession 60-90 days yet also flexible. (id:48699)
1201 North Shore Boulevard E, Unit #906
Burlington, Ontario
Welcome to Downtown Burlington's Lake Winds Condo's, the epitome of luxury living in Downtown Burlington. This exquisite 2-bedroom corner unit suite offers breathtaking views of Lake Ontario, enhanced by hardwood floors and stainless steel appliances. Natural light floods the space, highlighting the beautiful sunroom overlooking Lake Ontario. Your primary retreat awaits with a walk-in closet and en-suite washroom, seamlessly blending luxury and practicality. Enjoy the convenience of one locker and underground parking space, alongside an array of amenities including an in-ground pool, tennis court, and car wash. With easy access to gourmet dining, scenic parks, public transit, and the vibrant Downtown Burlington scene, this residence offers unparalleled urban living. Don't miss your chance to make this lakeside gem your home sweet home. (id:48699)
5153 Banting Court
Burlington, Ontario
Elizabeth Gardens 4+1 bedroom townhome in quite community. Large main floor with living/dining room and attached kitchen. Main floor has 2-piece bathroom. Upstairs has 4 large bedroom. Full Basement with bedroom and laundry. One car parking garage and one outside spot. Walking distance to Lakeshore Rd and Lake Ontario, schools, parks, shopping & amenities with easy access to the highway and public transit. Great layout, great location. RSA (id:48699)
2220 Lakeshore Road, Unit #36
Burlington, Ontario
Exclusive water front top floor condo,1878 square feet .Two Bedrooms, Two full baths , Two side by side underground parking 27/28, hardwood and marble floors through out, spacious 15.1x12.4 separate dining room with mirrored ceiling coving. Enjoy the beautiful lakeviews and unique setting for this high end three story condo complex. The amenities are amazing including ,indoor pool on ground level, sauna, exercise and weight room, party room,barbeque area and overnight guest suite. Enjoy the tranquility of sitting by the lake and the convenience of walking downtown to Spencer Smith Park. If you are thinking of making a move now or investing to make an exciting future move .This beautiful, spacious condo is worth looking at . (id:48699)
1309 Blanshard Drive
Burlington, Ontario
Beautifully crafted 2- storey home with over 3,000 sq ft of refined living space (including finished basement with private entrance). Sprawling 7 bedroom (5+2) and 4 bath (3+1) in the heart of family friendly Tansley. Formal dining room with upgraded kitchen with stainless steel appliances, pristine quartz counters and oversized working island. Convenient patio door from kitchen/family room offering a serene retreat for outdoor entertainment or quiet relaxation. Upstairs primary retreat complete with vaulted ceiling, spacious walk-in closet and ensuite; The upper level also hosts a family-friendly 4pc bathroom and a convenient laundry area. Professionally finished lower level offers a private entrance and separate living space with kitchen, 2 bedroom and 3-pc bath with contemporary luxury finishes. The home is full of upgrades including a recently built extended concrete 3 car driveway and sidewalks going right till the backyard. The house comes with exterior and interior pot lights, new mid-century modern light fixtures and upgraded hardware. Beautifully landscaped backyard with a 2-tiered deck and a hot water-tub. Close to schools, parks, shopping, walking distance to community centre with pool and library, QEW, transit. (id:48699)
1276 Silvan Forest Drive, Unit #19
Burlington, Ontario
Nestled in a tranquil enclave in Tansley Woods, this beautifully maintained 3-bedroom townhome boasts a coveted ravine backdrop. Enjoy 2081 square feet of move-in ready living space on all 3 levels. The foyer with a sweeping staircase welcomes you, along with a powder room and access to the single-car garage. Main floor open-concept living/dining room, with hardwood flooring, a cozy gas fireplace, and elegant crown molding. The kitchen is a chef's delight, boasting white cabinets with undermount lighting, quartz countertops, a ceramic backsplash, stainless steel appliances, and a gas range. Sliding doors from the kitchen lead to a secluded patio enveloped by mature trees and the serenity of the ravine. Upstairs, the second-floor landing guides you to a spacious principal bedroom featuring a walk-in closet and a 3-piece ensuite. Two additional generously sized bedrooms and a 4-piece main bathroom complete the upper level. The professionally finished lower level offers a family room with engineered wood flooring, a laundry/utility room, and ample storage space. Low condo fees cover building insurance landscaping and snow removal. Conveniently located within walking distance. of Tansley Woods Playground and Community Centre, this home is close to shopping and all amenities. (id:48699)
1829-1833 King Road
Burlington, Ontario
Opportunity abounds with this unique Burlington property - Welcome to your own slice of paradise! Surrounded by nature this rural residential property offers so much potential for families, multi-generations and investors alike. With stunning City, Lake and Escarpment views it’s a perfect blend of tranquility and convenience on just under 2.5 acres of property. Featuring Two Detached Homes on one lot - both built to maximize views and provide private residential space. The first home features hardwood floors, open main floor with Living, Dining and Kitchen area. Upper level with spacious Primary Bedroom, 4-piece Bath and Laundry. Attached to this home is an Apartment that is completely separate, yet could easily be opened back up to the main house - perfect for In-laws. The 2nd home offers spacious Dining, Living and Kitchen areas, full Bath/Laundry with 2 upper Bedrooms. The new wrap around deck is perfect for relaxing or entertaining. Each home has it’s own services, driveway/parking, and stunning views. There's even a Bunkie that can be used year round for Guests, Home Office or Gym. The oversized Shed has plenty of storage space. Incredible opportunity for extended families or potential rentals – surrounded by the Bruce Trail, nature, and stunning views from every angle. Your Rural Retreat awaits! (id:48699)
2218 Deyncourt Drive
Burlington, Ontario
Nestled in the heart of one of Downtown Burlington's most coveted neighbourhoods, this stylish home offers not only exquisite design but also the unbeatable convenience of its prime location.Upon entering you’re greeted by a spacious living room with large windows that flood the space with natural light, while the fireplace stands as a striking statement piece. The freshly painted main floor adorned with pot lights creates a bright and inviting space while the upgraded light fixtures enhance the home's elegance.The kitchen is a culinary haven or simply perfect for any growing family, boasting granite counters, massive island, gas range, and a bay window creating a charming space for sit-down meals. Upstairs offers 3 bedrooms along with a 5-piece bathroom with modern fixtures and finishes.The finished lower level with pot lights and big windows adds versatility and additional living space + a fourth bedroom and bathroom for added convenience. The oversized South facing backyard has a professionally landscaped patio that invites relaxation and entertainment. The outdoor space surrounded by mature trees provides both shade and privacy.The shed blends seamlessly with the home's exterior, offering added convenience with hydro. Beyond the treelined street the lies an abundance of amenities, including Downtown's mix of shops, restaurants and stunning waterfront at Spencer Smith Park. Close to schools, parks, transit and highways further enhances the appeal of this exceptional home. (id:48699)
1309 Blanshard Drive
Burlington, Ontario
Beautifully crafted 2- storey home with over 3,000 sq ft of refined living space (including finished basement with private entrance). Sprawling 7 bedroom (5+2) and 4 bath (3+1) in the heart of family friendly Tansley. Formal dining room with upgraded kitchen with stainless steel appliances, pristine quartz counters and oversized working island. Convenient patio door from kitchen/family room offering a serene retreat for outdoor entertainment or quiet relaxation. Upstairs primary retreat complete with vaulted ceiling, spacious walk-in closet and ensuite; The upper level also hosts a family-friendly 4pc bathroom and a convenient laundry area. Professionally finished lower level offers a private entrance and separate living space with kitchen, 2 bedroom and 3-pc bath with contemporary luxury finishes. The home is full of upgrades including a recently built extended concrete 3 car driveway and sidewalks going right till the backyard. The house comes with exterior and interior pot lights, new mid-century modern light fixtures and upgraded hardware. Beautifully landscaped backyard with a 2-tiered deck and a hot water-tub. Close to schools, parks, shopping, walking distance to community centre with pool and library, QEW, transit. (id:48699)
3200 Dakota Common, Unit #b202
Burlington, Ontario
Beautifully designed 2-Bedroom corner unit condo with 2 full Bathrooms, 1 underground Parking spot and an expansive wrap-around Balcony! Bright, clean and spacious living complete with in-suite Laundry and many upgrades throughout including modern light fixtures and window coverings. The tall floor-to-ceiling windows allow no shortage of natural light! The open-concept living room and dining area make for a great entertainment space and easy everyday living. The kitchen offers two-toned cabinetry, stone countertops and stainless steel appliances. Enjoy the sunshine, your morning coffee or a good book outdoors on your large, private balcony - a major bonus during the warmer months! The primary bedroom is spacious in size and features a large closet and a 4-piece ensuite. The second bedroom offers flexibility for use as an office space. The amenities include a beautiful gym and yoga studio, a sauna and steam room, a wellness lounge, a rooftop terrace with an outdoor swimming pool, an entertainment room with games, a dining area, a TV lounge and more! Conveniently situated within walking distance to many great restaurants and shopping centres, and close proximity to the Escarpment, the QEW and Highway 5, and public transportation including the Appleby GO Station. Act quickly, your next home awaits! Available July 1st, 2024. (id:48699)
289 Plains Road W, Unit #21
Burlington, Ontario
A beautifully renovated 2 storey SEMI with a DOUBLE GARAGE in Aldershot! This home features 2 bedrooms (plus a den that could easily be a 3rd bedroom) and 3.5 bathrooms. Over 2300 square feet of living space- PLUS a fully finished WALK-OUT lower level. The main floor boasts 9-foot ceilings and hardwood flooring throughout. The large eat-in kitchen offers beautiful wood cabinetry, stainless steel appliances, quartz counters, a quartz backsplash, 13 ft ceilings and access to the large wood balcony (to be replaced in June 2024). The kitchen is open to the spacious living / dining room combination which features a gas fireplace, vaulted ceilings and plenty of natural light. There is also a main floor laundry room, 2-piece bathroom and large foyer with garage access. The 2nd level of the home has 2 spacious bedrooms, 2 full bathrooms, an office / den and family room! The large primary bedroom has a spa-like 4-piece ensuite and a large walk-in closet. There is also a renovated 4-piece main bath! The professionally finished lower level features a sprawling rec room / family room with a gas fireplace, a 3-piece bathroom, wet bar and access to the private yard. The exterior of the home features a double car garage plus a double wide driveway! This unit sits at the back of a quiet complex- perfect for retirees and empty nesters. (id:48699)
976 Shadeland Avenue, Unit #10
Burlington, Ontario
Spacious family 3+2 bedrooms, 3.5 bath home with 2 primary suites on private street with open concept design 15-minute walk to Aldershot GO. Notable features include: Chefs kitchen made for entertaining with butler pantry, large island, and premium appliances. Great room with 13 ft vaulted ceilings and large windows providing incredible natural light, ten zone in-ceiling sound system throughout house, 300 sq ft soundproof gym with sound system, 300 sq ft soundproof office, EV chargers, and private backyard. Located minutes to the lakefront, marina, hwy access (403, 407 & QEW), golf club, parks & amenities. (id:48699)
3455 Caplan Crescent, Unit #17
Burlington, Ontario
Welcome to this wonderfully updated and maintained 3 bedrooms, 2 bathroom raised ranch-style bungalow in a very desirable South Burlington location. Features of this property include; new kitchen appliances, all new basement flooring, newer kitchen cabinets, walk-out basement w/ fireplace, single car garage, parking for 3 cars, plus all exterior maintenance included. Walking distance to great schools and all your shopping needs, as well as close proximity to GO Train services. Great quiet community in a mature neighbourhood awaiting the perfect tenants. (id:48699)
615 Hurd Avenue
Burlington, Ontario
Great opportunity to live on a very desirable street in downtown Burlington, just steps away from the Lake, Spencer Smith Park, shops and restaurants. This well-loved character home on a large 65’x 135’ lot offers a large living room with a cozy wood-burning fireplace, a separate dining room, an open-concept kitchen family room featuring a gas fireplace, skylights, a walkout and views to a private beautifully landscaped backyard with an inground pool. The second level includes 3 spacious bedrooms, an office area, and a fully renovated 3-piece bath. Additional features include hardwood floors throughout main and upper levels, pot lights, skylights, and 2 piece bath with main floor laundry. Enjoy the family-friendly neighbourhood and walkable lifestyle of downtown Burlington! Don’t miss out. (id:48699)
2103 Paisley Avenue
Burlington, Ontario
Introducing an exceptional newly built custom modern home on a 68 ft x 148 ft (irregular) lot in the heart of downtown Burlington! Meticulously crafted this architectural gem presents over 4000 sq ft of living space with an exquisite blend of Modern Farmhouse design and luxurious living. Boasting 4+1 bedrooms and 4.5 bathrooms, the open-concept high-ceiling great room seamlessly integrates the gourmet kitchen and family room, forming the heart of the home with a huge island to gather around and socialize. A separate dining room features built-ins and large windows. High-end finishes include all Miele appliances, wide plank hardwood floors, coffered ceilings, glass railings, extravagant lighting, custom drapery, spa-like bathrooms and more. The impressive master suite features a cathedral ceiling, abundance of windows, a gas fireplace and a gorgeous ensuite and walk-in closet with custom built-ins. The finished basement is nice and bright with above-grade windows and is a perfect retreat for kids or guests with a recreational area, a bedroom, and a 3-piece bath. Floor-to-ceiling patio doors connect the interior with the outdoors with views to the spacious backyard that includes a covered porch, huge deck, stone patio and inground pool, an entertainer's delight. Walkable to downtown to enjoy the lake, shops and restaurants. A rare find for downtown Burlington! (id:48699)
621 Laural Drive
Burlington, Ontario
Welcome to this meticulous sidesplit in the vibrant Longmoor neighborhood, a perfect blend of comfort and convenience. Just moments from local shopping, dining, and recreational amenities, and only minutes from the lake, GO Train, and highways, this home stands in a prime location. Boasting 2,116SF of total finished living space, the main level features hardwood floors that flow into a cozy living room, complete with a gas fireplace, built-in shelving, and sliding doors that open to a serene back patio. The property sits on a spacious, private lot that's ideal for a pool, surrounded by mature trees and a well-maintained grassy area. The upper level offers a spacious living/dining area with loads of natural light, alongside an eat-in kitchen equipped with ample counter space and storage. The home includes three bedrooms with hardwood flooring and a 4-piece main bathroom. The finished lower level provides a large recreation room, extra storage, and an additional 3-piece bathroom. Recent upgrades include a replaced electrical panel in 2010. This home is a must-see! Easily make it your own. Ideal for families looking for space, privacy, and proximity to amenities. (id:48699)
2054 Windy Oaks Drive
Burlington, Ontario
Fantastic family home in the coveted Headon Forest community. Boasting 2497 SF of total finished living space, this home features mature trees in the front and back yards framing a serene setting. The bright and airy foyer welcomes you with elegant wainscotting and a blend of tile and hardwood floors that flow seamlessly throughout the main level. Entertain with ease in the open-concept family room and dining area, enhanced by California shutters. The eat-in kitchen is complete with granite countertops, modern pot lights, abundant storage, and a lovely eating area set against double bay windows overlooking the mature trees in the back yard. Step down into the inviting sunken family room, where a gas fireplace with a brick surround and vaulted ceilings create a warm, inviting atmosphere. Double doors open to a large back deck, updated in 2019, offering privacy and seating for entertaining or relaxing amidst lush greenery. The main floor also includes a convenient laundry/mudroom with built-in cabinetry. Upstairs, hardwood floors grace the 3 bedrooms, including the primary suite with 4-piece ensuite privileges and walk-in closet. The finished lower level features a recreation room with a wood stove and brick surround, wet bar, and additional space for an office or gym, plus a 3-piece bathroom. Located near schools, parks, shopping, and major transit—this home is ready for your personal touch! (id:48699)
1017 Plains View Avenue
Burlington, Ontario
This stunning home will make your head turn! Completely rebuilt and upgraded over the past 5 years, in an established neighbourhood in Aldershot. Close to RBG and many nature walking trails. The basement has been perfectly developed for an 'in-law suite'. Complete with separate yard space & house entrance. The main floor is open and flows nicely from the front foyer to the back patio doors. There's loads of room to entertain your family and friends. The kitchen is the heart of this home, with lots of cabinets for storage, and counter space. The backyard has a parking pad through double gates, a large deck, with gas f=hookup for the BBQ. 2 large garden sheds for storage of your sports equipment, car & yard 'stuff'. Furnace '22, Air conditioner '23, Roof shingles '23, Windows '23, Doors '23. Complete list of updates, upgrades available upon request. This house is close to hwys 403, 6, QEW and 407. Close to Aldershot GO. Offers held and will be reviewed on May 16 @ 5pm, as per seller. (id:48699)
692 Courtland Place
Burlington, Ontario
Welcome to 692 Courtland Place! This lovingly maintained 4-level home offers a tranquil country-in-the-city feeling. Imagine enjoying your fabulous backyard retreat. The spacious main living room with a large window and wood-burning fireplace offers the perfect spot to sit and relax, but also great for entertaining. Enjoy your completely finished lower that leads out onto a quaint and inviting sunroom. You will find yourself close to the downtown restaurants, shops, schools, Spencer Smith Park, and the Burlington Beach Strip. This is such a wonderful place for you to call home! (id:48699)
396 Plains Road E, Unit #209
Burlington, Ontario
Come and check out this fabulous two bedroom, two bath Burlington condo. This beautiful open concept unit boast a spacious kitchen not often found in condos. In suite laundry room added convenience and ample storage. The large patio on this corner unit provides views of mature trees located in the heart of Aldershot, walking distance to most amenities, easy access to public transportation, and conveniently near highway access. 2 Underground Parkings Spaces allows for two people to park with ease or rent one out for additional income. Book your appointment today, this listing won’t last long. (id:48699)
308 Appleby Line
Burlington, Ontario
Exceptional home! This custom-built home is only 2 years new and sits in the highly sought-after Shoreacres neighbourhood. This 2-storey home is 3+1 bedrooms, 3.5 bathrooms and is approximately 2250 square feet plus a fully finished lower level! The main floor consists of a roomy foyer which opens to a large formal dining room with coffered ceilings that is connected to the kitchen by a servery. The gourmet kitchen has a large island, stainless steel appliances, quartz counters, stunning white custom cabinetry and a beautiful backsplash. The kitchen opens to a spacious family room with a soaring 2-storey ceiling, a gas fireplace with feature wall and backyard access. There is also a powder room and functional mud-room with garage access! The second floor of the home includes 3 spacious bedrooms including the primary with a large walk-in closet and spa-like 4-piece ensuite. The 5-piece main bath includes access to both bedrooms and has dual sinks. There is also bedroom level laundry! The lower level includes a 4th bedroom, rec room, 3-piece bath, wet bar and plenty of storage! The exterior of the home includes a 4-car driveway, irrigation system, beautiful curb appeal and a large private backyard. A FEW of the features of this incredible home include: wide-plank engineered flooring on the main and upper levels, 9 ft smooth ceilings with pot lights throughout. (id:48699)
403 Tuck Drive
Burlington, Ontario
Beautifully renovated side split in the sought after Shoreacres community! This home features 3 bedrooms, 2 full baths, an open concept floor plan and a large private backyard! The main level of the home boasts hardwood floors, a living room with a large bay window and a well sized dining room with access to the backyard. Open to the dining room is the newly renovated kitchen with quartz countertops, a beautiful mosaic backsplash, tiled floors, and stainless-steel appliances. The white kitchen cupboards are accented with gold hardware and blue lower cupboards. The upper level of the homes features 3 bedrooms and a beautifully renovated 5-piece bath with ensuite privileges to the primary bedroom. The lower level of the home makes way to a bright rec room with a gas fireplace, a brand new 3-piece bathroom, a laundry room with outdoor access and plenty of storage space. This corner lot boasts a large private yard with a stone patio, a storage shed, a single car garage and a double wide driveway! Located close to all amenities, parks, sought after schools and highway access! (id:48699)
1311 Consort Crescent
Burlington, Ontario
Welcome to your new home in Palmer! This beautifully updated semi-detached, nestled on a quiet crescent, boasts 3+1 bedrooms, 2 full baths, and separate entrances with in-law suite potential. Well-maintained with recent updates including a gorgeous kitchen main bath and hardwwod floors, this home offers 1823 sq ft of finished space with 3 levels above grade. Enjoy a fully fenced yard, extra deep garage, and excellent school catchment. Don't miss the chance to make this amazing property yours!" (id:48699)
5391 Linbrook Road
Burlington, Ontario
Welcome to 5391 Linbrook Road. This 4+1 bedroom, 3.5 bathroom Cape Cod style family home boasts 3,888 sq. ft of total living space and is nestled on a quiet cul-de-sac in highly desirable South Burlington. The grand foyer, w/ an 18 ft ceiling invites you into a formal dining room, gourmet kitchen and living space. The sunken in living room has 9 ft ceilings, in-ceiling speakers, custom built-ins, marble gas FP and Brazilian hardwood flooring. The Chef’s kitchen features beautiful two-tone Artcraft cabinetry, Cambria Quartz countertops, Thermador and Electrolux stainless steel appliances, heated flooring, two dishwashers, and a wet bar w/ wine fridge. Updated powder room (2022) and laundry/mud room w/ inside entry to double-car garage. Impressive and maintenance free, professionally landscaped backyard includes a saltwater pool, waterfall, covered gazebo, and mini putt. Generously sized Primary, w/ double walk-in closets, new carpeting (2023), and spa-like ensuite w/ heated flooring, soaker tub, oversized shower w/ 4 shower heads, French doors and Juliette balcony overlooking backyard oasis. Three other bedrooms w/ updated windows, fresh paint, and closet systems, plus 4-piece bathroom w/ marble flooring, marble top double vanity, and custom glass shower w/ rain head. Lower level w/ a home gym, private office, ample storage, luxury vinyl plank flooring, soundproof insulated theatre room, wet bar w/ Quartz countertops and bar seating. The 3-piece bathroom updated (2021). (id:48699)
830 Tanager Avenue
Burlington, Ontario
RAVINE LOT IN SOUGHT AFTER BIRDLAND AREA. This south Aldershot property is a must see, with its fully renovated basement, new bathrooms, backyard patio oasis, and smart appliances. It is walking distance to the Burlington Golf and Country Club and all major transportation. Don't wait to book your private showing today! (id:48699)
2093 Fairview Street, Unit #1801
Burlington, Ontario
Welcome to the Paradigm. Located on the 18th level is the “Optimum” model. This unit is located at the south side of Building “C” offering plenty of natural light. This unit includes 1 bedroom & 1 bathroom, open concept living with a beautiful kitchen with SS fridge, SS dishwasher, B/I cooktop, B/I oven, quartz countertops & beautiful finishes. Carpet-free, fantastic views, 9ft ceilings & in-suite laundry. This condo has access to an abundance of amenities, including an indoor pool, 1 parking space (#209), 1 locker (#259). Located right next to Go Train Station. Walking distance to lakefront & downtown Burlington. Easy highway access, close to schools & shopping. Welcome home. (id:48699)
353 Melores Drive
Burlington, Ontario
Excellent south Burlington location in a family friendly neighborhood close to the lake, parks, and schools. Large eat-in kitchen has been updated. New washer and newer roof and central A/C. Large privately fenced back yard with interlocking walkway and patio provides a perfect space for kids to play and for entertaining friends. Large crawl space, attached garage and 2 backyard sheds provides an abundance of storage space. Double driveway provides ample parking. A covered front porch provides a great space to sit and enjoy a quiet neighborhood on warm summer evenings. (id:48699)
1157 Havendale Boulevard
Burlington, Ontario
Discover the perfect harmony of convenience and serenity in Tyandaga. Welcome to your grand twostorey brick home, nestled on a sprawling lot with exquisite landscaping. Located mere steps from the Bruce Trail, Tyandaga Golf Course surrounded by stunning estate homes & easy access to all the amenities Burlington has to offer. This home offers a functional layout, with a space for everyone in the family to escape! You will fall in love with the versatility as soon as you walk through the door. The main level office is the perfect place for productivity. Kitchen overlooking the backyard with tons of cabinet space and an island with seating for four. Formal dining and living room on the main level - making it a breeze to host a large dinner party. Unwind in the spacious and cozy family room with woodburning fireplace & walk-out to covered porch. Large in-ground swimming pool, covered outdoor dining space, basketball court! shed turned into a “man-cave” fully wired and equipped with A/C & heat, bar fridge & TV. The massive unfinished lower level presents endless opportunities for customization, awaiting your personal touch; whether you envision a family retreat, games room, workshop, or more – it's your canvas to make it your own! Mere steps from the Bruce Trail, with excellent access to the 407/QEW, 403, and GO Station, this home offers both convenience and tranquillity. Simply move in and live the lifestyle you've always dreamed of! (id:48699)
260 Linwood Crescent
Burlington, Ontario
For one year lease: fully updated 4 bedroom home on sought-after crescent in southeast Burlington. Open-concept main level with hardwood floors, woodburning fireplace and beautiful picture windows overlooking a forested ravine. Modem, custom kitchen with stainless steel appliances, quartz countertops, and centre island. Main-level laundry, mud room and 2 pc bath. Four large bedrooms upstairs, each with double windows. Primary bedroom with large private balcony and 4 pc ensuite bathroom with stand-up shower and soaker tub. Large treed backyard with kid's playset and access to forested ravine. Unfinished basement perfect for storage, workspace, gym or kids play area. (id:48699)
2366 Sutton Drive
Burlington, Ontario
3-level executive townhome located in the sought-after family friendly Orchard neighborhood! Perfectly positioned for an active lifestyle, this elegant residence is just a short stroll from Bronte Creek, parks, and schools, with convenient access to dining, shopping, GO Train, and major highways. This home boasts a spacious interior with 2,140SF of total finished living space, 10' ceilings on the main floor, expansive windows flooding the space with natural light, and rich hardwood flooring throughout the main and upper levels. The single garage and additional parking for 3 cars are complemented by a charming perennial garden. Entertain and enjoy in the spacious eat-in kitchen featuring custom cabinetry, an island, breakfast bar, and stainless steel appliances including a newly updated dishwasher and fridge(2022). Relax in the large living room with a cozy gas fireplace and hardwood floors. The upper level features a generous primary suite with a walk-in closet and a 4-piece ensuite, plus two additional bedrooms, one with ensuite privileges. The fully finished lower level includes a recreation room, 3-piece bathroom, and walkout to the backyard, adding to the abundant living space this townhome has to offer. This property is a perfect blend of comfort and convenience—a true gem! (id:48699)
4030 Grapehill Avenue
Burlington, Ontario
Welcome to 4030 Grapehill Avenue. This fully updated bungalow features 1394 square feet plus a finished basement for more living space. The open concept main floor features a large kitchen with tons of cabinets, high end stainless steel appliances and quartz countertops. The dining room is spacious enough for a giant table, perfect for entertaining! There is also a bonus family room addition at the back of the home, with sliding doors out to the fully fenced in yard. Absolutely stunning garden with tons of gorgeous trees, vines and privacy screens. The main floor also features 3 bedrooms, with the 3rd currently being used as a giant walk-in closet/dressing room. This can be easily converted back to another bedroom or office. The main bathroom has quartz vanity and make up space, as well as a glassed in shower. The basement is fully finished with a rec room, workout space, additional bedroom, and finished laundry room. Tons of cabinets for extra storage and counter space to fold your clothes! There is also a small wine cellar and additional 3 piece bathroom with glass shower. Do not miss out on the opportunity to own a large lot, with a beautiful house in Shoreacres. Walking distance to schools and amenities, and in the Tuck school district. Minutes to the Lake, QEW, shopping, and downtown Burlington. (id:48699)
2052 Highview Drive
Burlington, Ontario
Spectacular and unique custom rebuild on 2.187 acre setting overlooking the sparkling city lights and Lake Ontario beyond! Stunning custom kitchen with leathered granite, quartz, marble, large centre island and sapele cabinetry. Great room with wood burning fireplace, oversized windows and walkouts to a covered dining terrace and an open terrace overlooking the private, treed setting. Primary bedroom with 4-piece ensuite and walk-in closet plus two additional bedrooms on the upper level that share a Jack and Jill bathroom. Family room with wood burning fireplace and walkout, separate dining room, mud room with custom cabinetry and heated floor and spacious lower level exercise room. Sapele engineered hardwood floors, trimless pot lighting, built-in audio speakers, heated bathroom floors, central vac, generator and a detached triple car garage with office/studio, loft for storage and radiant floor heating. An amazing opportunity just minutes from the city! 3+1 bedrooms and 3.5 bathrooms. (id:48699)
5229 Thornburn Drive
Burlington, Ontario
Welcome to 5229 Thornburn Drive, a contemporary haven nestled in the heart of Burlington's natural beauty. This freehold townhouse boasts a recently renovated kitchen with brand new cabinets, quartz countertops and stainless-steel appliances, a cozy great room with luxury vinyl flooring and a gas fireplace, and updated light fixtures throughout. With a furnace installed in 2021, air conditioning in 2017, and roof shingles replaced in 2016, this home offers both style and peace of mind. The bedroom level features brand-new broadloom flooring, a spacious primary bedroom with a walk-in closet, and renovated bathrooms. Downstairs, a finished rec room with luxury vinyl flooring provides versatile living space. Surrounded by parks and greenery, this residence offers a serene lifestyle that's truly unparalleled. Don't miss the opportunity to make this exquisite townhouse your forever home—schedule a viewing today! (id:48699)
500 Brock Avenue, Unit #1106
Burlington, Ontario
Check out this fantastic leasing opportunity at the brand-new, luxurious Illumina Condominiums in downtown Burlington. This place has a modern vibe and is just a short walk from the waterfront, buzzing restaurants, and all the downtown action. Yet, it’s nicely tucked away on the quiet Brock Avenue. The unit is a spacious 1030 sq. ft., featuring sleek, high-quality wide plank floors throughout. The kitchen is a dream, equipped with Fisher Paykel appliances, modern white cabinetry, quartz countertops, and a large island with a stylish waterfall counter and a designated trash cabinet. The spacious master bedroom suite includes four large built-in wardrobes, floor-to-ceiling windows, a private balcony, and a spa-like ensuite bathroom. The second bedroom is just around the corner from the main bathroom. Enjoy exceptional views of downtown Burlington and Lake Ontario from the unit and its southeast-facing balcony. The lease includes one underground parking space and a storage locker, with EV charging spots available for certain suites. Building amenities are top-notch, including a rooftop sky deck and BBQ area, a party room on the 20th floor, a state-of-the-art fitness center, two guest suites, and 24-hour security. Plus, you’re close to the waterfront, parks, banks, grocery stores, downtown shops, restaurants, Mapleview Mall, and easily accessible to all major highways and transit. (id:48699)
1940 Ironstone Drive, Unit #404
Burlington, Ontario
Welcome to this stunning 906-square-foot condo boasting 2 bedrooms plus a den, featuring airy and smooth 9-foot ceilings. This meticulously renovated space offers modern elegance with gorgeous, engineered hardwood flooring, new baseboards, ceramic floors in the foyer, bathroom and through to the kitchen and the convenience of remote-controlled blinds in the living room and den. The kitchen features quartz counters, new backsplash, stainless steel appliances and a breakfast bar with seating for 4. Discover optimal organization with California closet organizers in the primary bedroom, installed in 2023 and a fabulous renovated 3-piece guest bathroom. Enjoy the luxury of two underground parking spaces situated side by side, alongside a convenient locker for additional storage. Step out onto your private balcony and enjoy views of Lake Ontario. Elevate your lifestyle with access to an array of amenities, including a dedicated concierge, a well-equipped exercise room, a vibrant games room, and a spacious party room. Embrace outdoor living with a rooftop deck featuring BBQ facilities. Convenience is key, with shopping, dining, and public transit just steps from your doorstep. Experience the epitome of urban living in this meticulously crafted condominium. Don’t be TOO LATE*! *REG TM. RSA (id:48699)
657 Francis Road, Unit #3
Burlington, Ontario
A fantastic opportunity awaits first-time homebuyers or investors, with this 3-bedroom townhouse offering approx. 1,300 sq ft of living space. The spacious, open-concept layout includes 2 bathrooms and a finished basement. The private and quiet patio extends from the dining area. Just minutes from downtown Burlington, Mapleview Shopping Centre, restaurants, Hospital, and parks. Close to the lake, and providing easy access to highways, this home offers both convenience and comfort. (id:48699)
975 Warwick Court, Unit #1610
Burlington, Ontario
Welcome to 975 Warwick Court, ideally situated in beautiful Aldershot South conveniently located close to schools, parks, shopping restaurants, Mapleview mall, Burlington's downtown core area, public transit, Burlington GO, and easy highway access as well as being near Lasalle Park and Lake Ontario. This generously sized 1 bed 1 bath unit offers over 800sq ft of living space including a spacious living room with walkout to balcony, good size dining space right off the kitchen, large bedroom and a 4pc main bath, This well-maintained building offers some great amenities such as an indoor pool, sauna, gym, party room & visitor parking. (id:48699)
500 Brock Avenue, Unit #709
Burlington, Ontario
Welcome To Illumina Condos By The Molinaro Groups. This Luxurious Upgraded 1Bed, 1Bath Condo In Downtown Burling Is Spectacular. It Boasts Natural Light, Floor To Ceiling Windows In The Living Room and Bedroom. Modern Kitchen With Energy Efficient Appliances, And Waterfall Island, Plenty Of Storage And Counter Space. The Balcony Offers A Private Street View, Perfect For Morning Coffee. Built In Wardrobes In The Bedroom Add Sophistication And Modernization. 4-Piece Bathroom With Deep Soaking Tub. In Suit Laundry w/ Whirlpool Appliances. Residents Can Enjoy Party and Amenity Rooms On Top Floor. Large Open Patios W/ Lake Views. Guest Suites Available And Well Equipped Gym. 24Hr Security. This Building Boasts Canada's 2st 5-Star Energy Efficient Condo, Steps From Downtown and Spencer Smith Park. The Location Offers Everything Downtown Burlington Is Known For. Walking Distance To Hospital, Boutique Shopping, Coffee Shops, Restaurants, Art Gallery and Walking Trails. This Is Truly A Must See. (id:48699)

