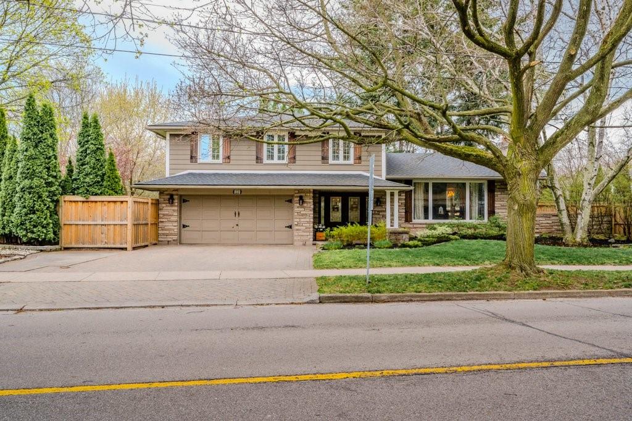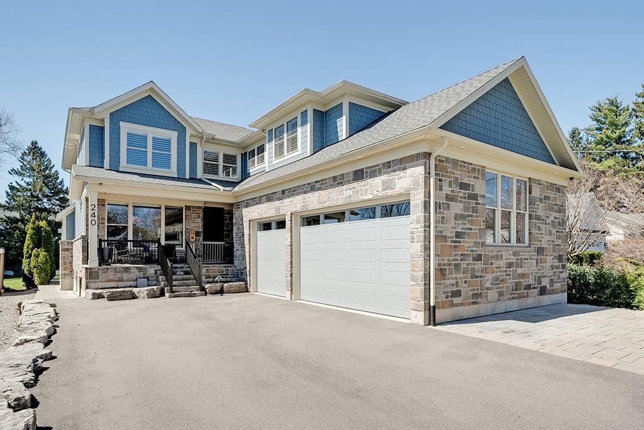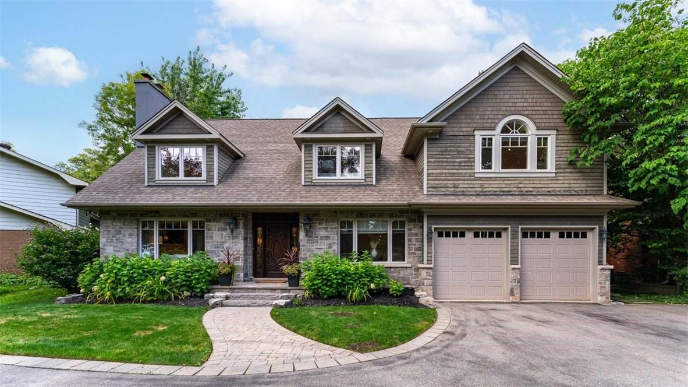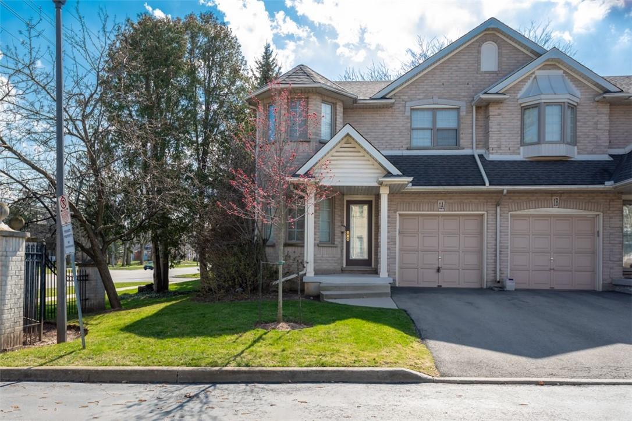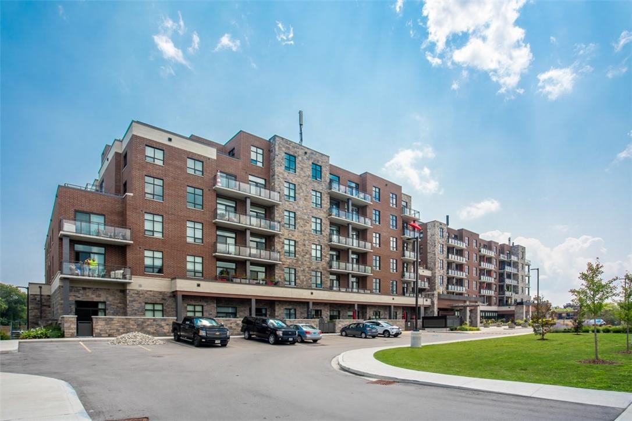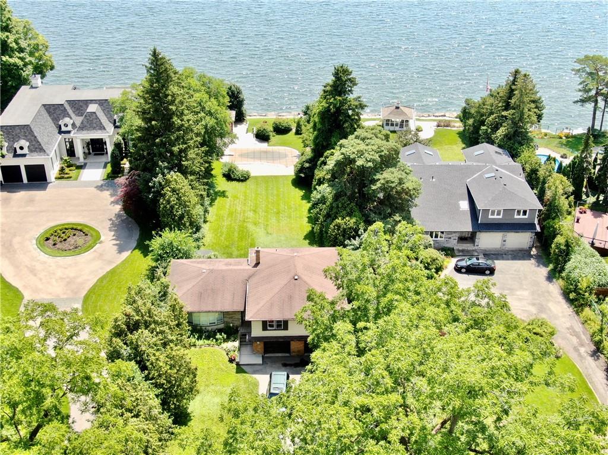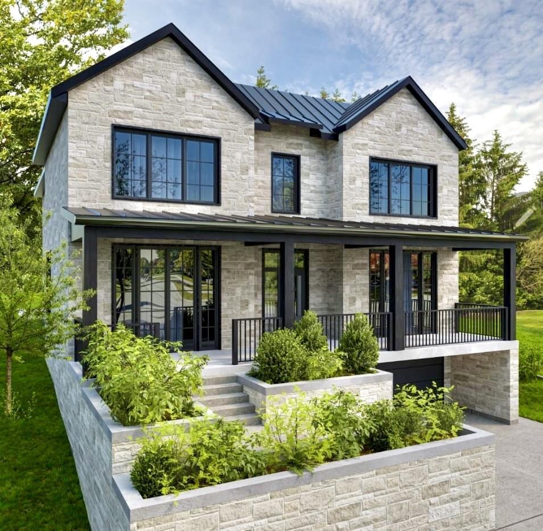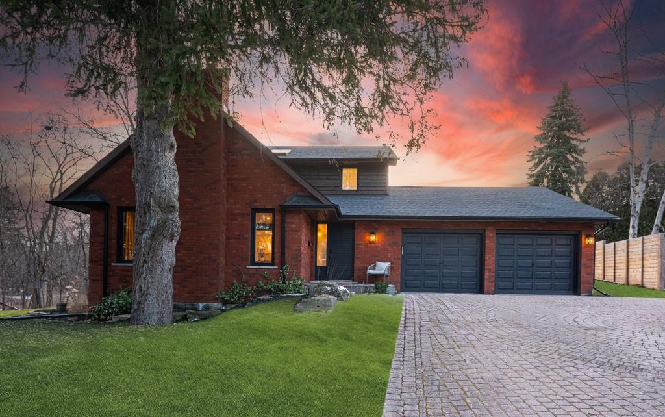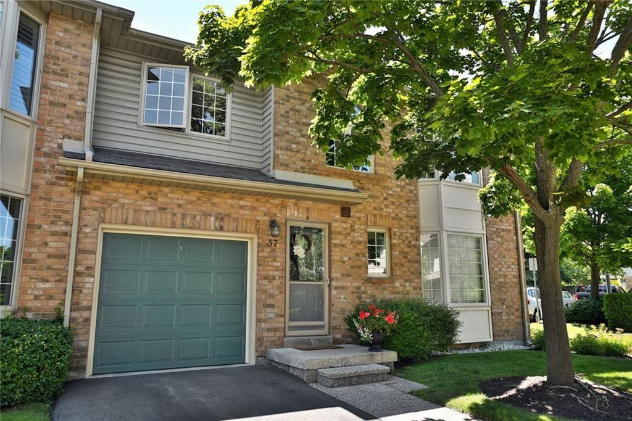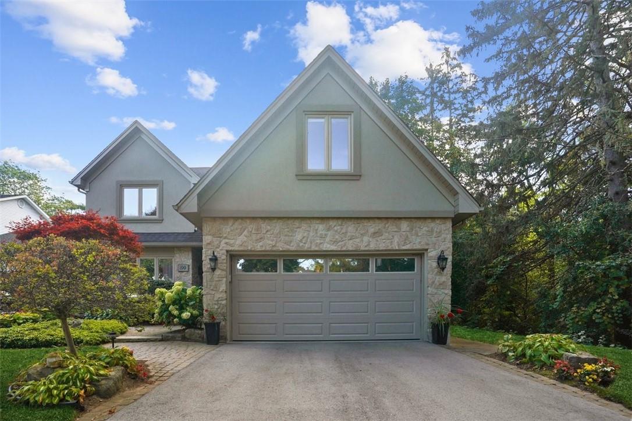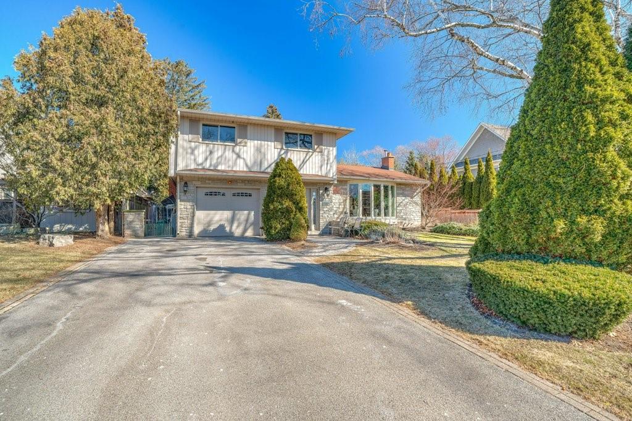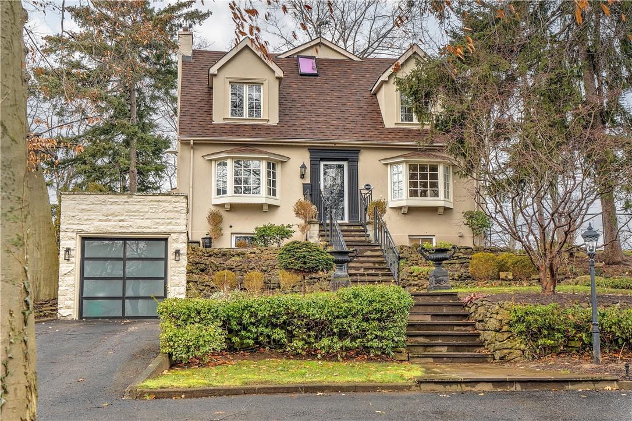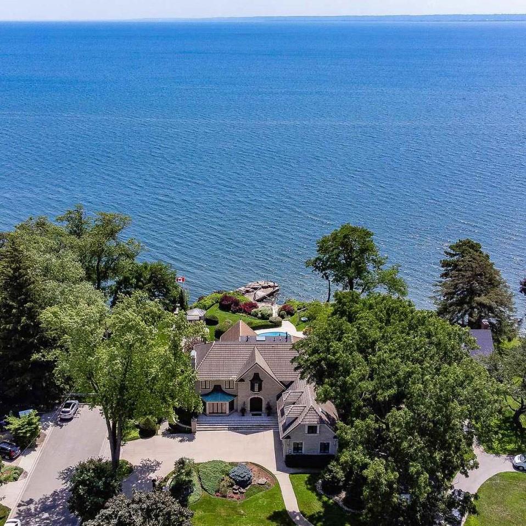3530 Spruce Avenue
Burlington, Ontario
Beautifully updated Large Four Level Split In Roseland. 3000 SF of living space & steps to Tuck/Nelson schools, the lake and all amenities. Four spacious bedrooms in upper level, a large primary with 4 pc ensuite and two double closets. Tastefully updated throughout - gourmet eat in kitchen - 2020 with hi end SS appliances/wine fridge/gas range, three updated bathrooms - 2020, flooring/main and lower stairs - 2020, main floor laundry/mud rm - 2020, pot lights, millwork/trim/accents, tankless water heater, roof 2019. Recently landscaped front and rear yard with irrigation t-out, a concrete in-ground solar heated pool - Filter 2023/pump 2020/solar heat system 2017, central air 2020. Perfect family home that flows with bright natural light - updated oversized windows and doors. The design allows for large gatherings and privacy with many rooms on four levels. Move in ready. (id:48699)
240 Pine Cove Road
Burlington, Ontario
Custom built in 2021 approximately 3100 sq ft plus fully finished lower level. Located in prestigious Roseland with 4 spacious bedrooms, 4.5 baths, 3.5 car garage with 13‘ceilings, ideal for lift. Nestled on a 204’deep setting, ideal for a pool. Designed with a blend of traditional & contemporary quality finishes with rift plank white oak hardwood, plaster crown moulding, coffered ceilings, pot lighting, soapstone/quartz counters, heated floors & extra wide floor to ceiling sliding patio doors/windows & built in speakers. Open concept family room with gas fireplace overlooks the expansive white kitchen with large 11’x 6’ centre island breakfast bar, soapstone counters & chevron backsplash. A 30’x 36’ maintenance free deck with partial covering, skylights, ceiling fans & gas lines. Convenient Mud room entry from the epoxy floor 3.5 car garage. Upper level with 4 bedrooms & 3 bathrooms. The primary suite is a sanctuary with electric fireplace, solar blackout blinds & luxurious spa 5 piece ensuite with oversize glass shower, freestanding tub & heated floor. Fully finished basement with large egress windows & lots of natural light, games/rec room with fireplace, den & rough in for kitchen + 3 pc bath. Ideal in-law potential with separate entrance leads directly to garage. Extra foam insulation in basement, garage floors & walls. If you are looking for a custom quality built family home close to lake, schools & park make your appointment today to view your dream home! (id:48699)
3011 Lakeshore Road
Burlington, Ontario
Nestled in the heart of South Burlington's highly sought-after Roseland neighbourhood, this magnificent 4+1 bedroom, 5.5 bath luxury home is the epitome of elegance and comfort. With its sprawling layout, impeccable finishes, and an outdoor oasis featuring a massive backyard, covered patio, saltwater concrete pool, and hot tub, this residence offers the perfect blend of sophistication and relaxation for the discerning homeowner. With views of the lake and the proximity to the best schools, shops and restaurants, this home has it all. (id:48699)
3243 New Street, Unit #1a
Burlington, Ontario
Beautifully maintained BUNGALOFT SEMI located in small enclave in prime south Burlington location. Main floor features open concept floor plan with soaring ceilings, ceramics and hardwood throughout. Kitchen offers newer stainless appliances including gas stove and breakfast bar. Dining area flows into the living room featuring gas fireplace and walk out to rear yard. Bonus main floor primary bedroom with 4-piece bathroom. On the second floor you will find two additional bedrooms, 3-piece bath and spacious loft ideal for home office or space for the kids Fully finished basement with additional storage and large laundry room. Close to highways, the lake, downtown and amenities galore. A unique offering and a must see! (id:48699)
3290 New Street, Unit #213
Burlington, Ontario
Spacious one bedroom, one bathroom suite in south Burlington's Maranatha Gardens. This life-lease, wheelchair-accessible building offers those aged 55 or better, an independent living community with numerous amenities. Bright, open-concept design with 9-foot ceilings and crown mouldings throughout. Living room with north-facing balcony. Kitchen with white cabinetry and appliances. Bedroom with walk-in closet. Four-piece bathroom with jetted bathtub. In-suite laundry with storage. Convenient underground parking and locker for your exclusive use. Amenities include a lounge, guest suite, coffee/tea area, fitness room, party room, meeting room, workshop and rooftop terrace with BBQ. Monthly fee includes heat, A/C, water, common elements and taxes, high speed internet, cable and telephone. Ideally situated close to parks, places of worship, public transit, Burlington Senior's Centre, library and bike/walking trail. (id:48699)
2278 Lakeshore Road
Burlington, Ontario
Rare find for your custom build! Lakefront with riparian rights. Breathtaking view of the lake situated in desirable Roseland set on a private lot with over 300 feet in depth. Existing in-ground rear pool awaits an oasis rear garden setting with the subtle sounds of the water. (id:48699)
3063 Woodland Park Drive
Burlington, Ontario
Nestled within the esteemed Roseland neighborhood, this generously sized vacant lot spans 72 feet in width and 270 feet in depth, providing ample space for your creative endeavors. Surrounded by mature trees, this property offers an ideal canvas for your dream home. Enjoy unparalleled privacy on this rare gem in a sought-after community, just a short stroll from the Roseland Tennis Club and only 2km from vibrant downtown Burlington. Detailed architectural plans for a stunning custom home featuring a complete design with elevations and floor plans are available upon request. Site plan approval as well as approval for five variances from the Burlington Committee of Adjustments has been obtained. Leverage the savings from no demolition costs for your dream home and capitalize on the completed land survey, Zoning Clearance Certificate, Completed Grading Certificate and drawings for trusses. Sewer and water hook-ups to services were also successfully completed in 2017. The final step left is to apply for a building permit. Are you ready to establish your family's legacy in this prestigious neighborhood? (id:48699)
198 Penn Drive
Burlington, Ontario
Welcome to an exquisite residence nestled within Burlington's highly sought-after Roseland community, boasting unparalleled charm and privacy. Situated on a serene private court with a picturesque backdrop of a ravine, this home epitomizes rare luxury. Renovated with meticulous attention to detail, this spacious abode offers over 3500 square feet of beautifully finished living space. With 3 plus 1 bedrooms and 3.5 bathrooms, it's an ideal haven for modern living. Step inside to discover gorgeous hardwood flooring throughout, complemented by a striking custom kitchen and elegantly designed bathrooms. The finished basement, complete with a theatre room, adds a touch of entertainment and relaxation. Beyond its interiors, the enchanting backyard evokes a fairytale ambiance, providing the ultimate retreat for tranquil moments and outdoor gatherings. Conveniently located within walking distance to esteemed schools, this home presents a once-in-a-lifetime opportunity to embrace a lifestyle of unparalleled elegance and comfort. Don't miss your chance to experience this amazing home. Visit website for 3D tour, video, floorplans and full details. (id:48699)
3333 New Street, Unit #37
Burlington, Ontario
Rare to find end unit upper level 2 bed/1 bath townhouse in the prestigious Roseland Green Complex in South Burlington! Cathedral ceilings and 3 bay windows enhance the spaciousness of the open concept main floor, flooded with natural light. Private balcony overlooks the beautiful lush, well maintained gardens. Lots of storage with walk-in hall closet, large bedroom closets and attached garage. Carefree living with low condo fees that include snow removal, window cleaning, grass cutting and landscaping. Backing onto the the Centennial Trail and ideally located close to the park, lake, shopping and schools. Windows replaced 2022. (id:48699)
199 Penn Drive
Burlington, Ontario
"EXCEPTIONAL 5 bedroom, 3.5 bathroom on a quiet cul de sac in South Burlington's esteemed Roseland community, offering over 2300 of square feet plus a fully finished basement! The home follows a traditional floor plan with the living room sitting just off of the spacious foyer, the eat-in kitchen features an abundance of cupboard space, granite countertops and a walk out to the large backyard. The formal dining room and cozy family room featuring wainscoting and a gas fireplace sit just off the kitchen. The main floor is complete with a 2-piece powder room and laundry room. Upstairs features a rare opportunity of 5 FULL bedrooms, the primary suite offers a gas fireplace, 2 skylights, walk-in closet and a 6-piece ensuite all ready to be customized. The lower level is fully finished with a rustic brick feature wall, gas fireplace and an English pub style wet bar perfect for those who are looking to entertain friends and family! The location and yard is one of a kind, siding onto Tuck creek offering the property a vast amount of privacy with sun all day, the large grass area and wood deck is the perfect blank slate to make it your own All this opportunity on a fabulous dead end street with local traffic only, a short walk to Lake Ontario, parks and schools and a quick drive to all that Downtown Burlington has to offer, all amenities and all major highways!" (id:48699)
195 Wilton Street
Burlington, Ontario
Create your dream home! Oversized 70x170 ft lot on a prime street surrounded by custom homes in the heart of Roseland. Spacious 4-level sidesplit offers the opportunity to live in as is, renovate or build new with approved permit ready plans from SMPL Design Studio! Approved plans for 5 bed, 7 bath home with 4200 sf above grade. Current home offers a bright open main floor and updated kitchen with granite counters, stainless appliances and access to deck overlooking the private yard. Main floor family room with built-ins and gas fireplace offers a secondary living space. Upper level with 3 generous sized bedrooms, updated 3-piece bath and dedicated primary ensuite. The backyard is a private oasis with professionally landscaped gardens, inground saltwater pool and turf putting green. Moments away from the best of Burlington, this home is steps to the lake, Roseland Tennis Club and in close proximity to all amenities, top-rated schools (Tuck/Nelson) and major highways. (id:48699)
3059 Woodland Park Drive
Burlington, Ontario
Welcome to the epitome of elegance in prestigious Old Roseland, where this executive 3+1 bedroom, 2+2 bath home stands as a testament to timeless sophistication. Embraced by picturesque mature trees, 3050 Woodland Park Drive blends classic charm with modern amenities. Front living room features a gas burning fireplace and is adjacent to the separate dining room with butler’s pantry & wetbar. Continue through to the heart of the home overlooking your incredible yard. Custom kitchen with granite counters, large island with copper sink and custom seating nook. Eat-in kitchen and built-in desk complete this space. Upstairs, the spacious primary suite features a walk-through closet and oversized 5-piece bath. Two other well sized bedrooms and second full bath finish off the second floor. The finished basement with gas fireplace, forth bedroom and 2-piece bath serves as a versatile space that walks out to a stunning fully fenced backyard. Professional landscaped grounds, flagstone walkway and concrete patio surround a heated salt water pool. Front terrace provides additional outdoor entertaining space. This home is located in the heart of South Burlington’s most sought after family neighbourhood offering top rated schools (Tuck/Nelson), Roseland Park Tennis Club for members tennis/events, and is a short walk to the lake and downtown Burlington. (id:48699)
3328 Lakeland Crescent
Burlington, Ontario
Welcome to 3328 Lakeland Crescent. This exquisite waterfront property is nestled graciously on a quiet cul de sac in beautiful South Burlington. The almost 1/2 acre lot features unobstructed lake views, riparian water rights and a private dock. Lot size. Land 92'x233'. With riparian rights 92'x402'. The hallmark backyard oasis includes a covered terrace, pool, play structure, gazebo, outdoor kitchen/bar and cabana with rest room. The classically beautiful residence offers a lifestyle of timeless elegance. The expanded addition at the rear of the home features floor to ceiling windows offering breathtaking lake views. Completly renovated by Windermere homes. Qualtiy appointments throughout feature: marble floors, hardwoods, metal and galss hand railing, 3 fireplaces. Primary bedroom with lake view, 5 piece en-suite with steam shower. Luxurious main level office. Private guest suite over the garage. Finished lower level with an extraordinay wine cellar, wet bar, gym and walk-out. Over 7400 square feet of living space. (id:48699)

